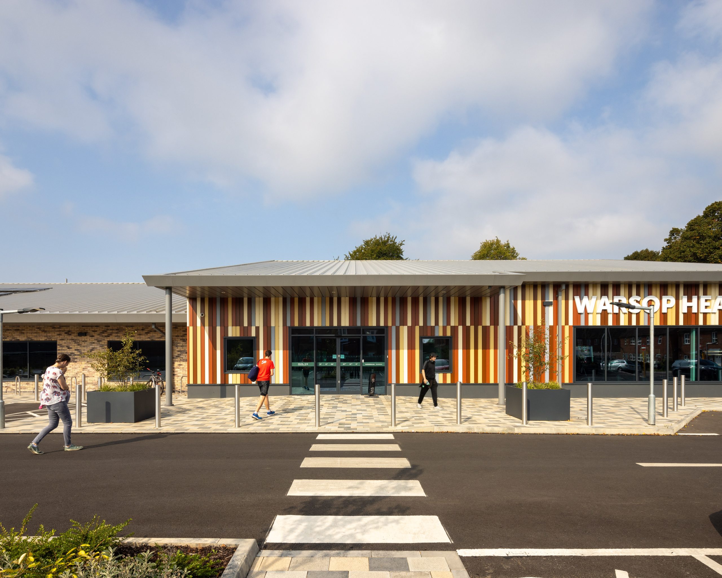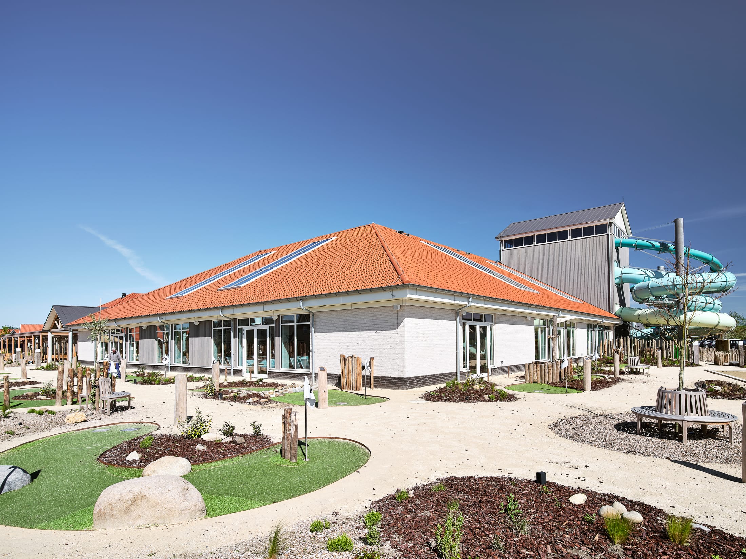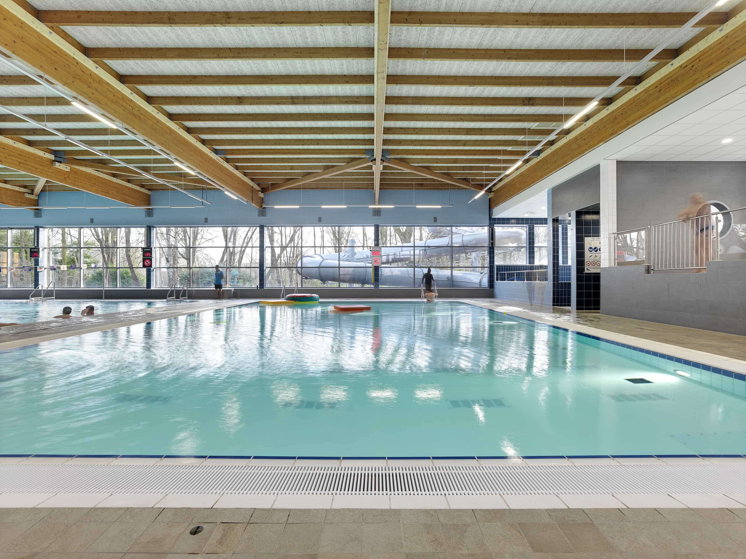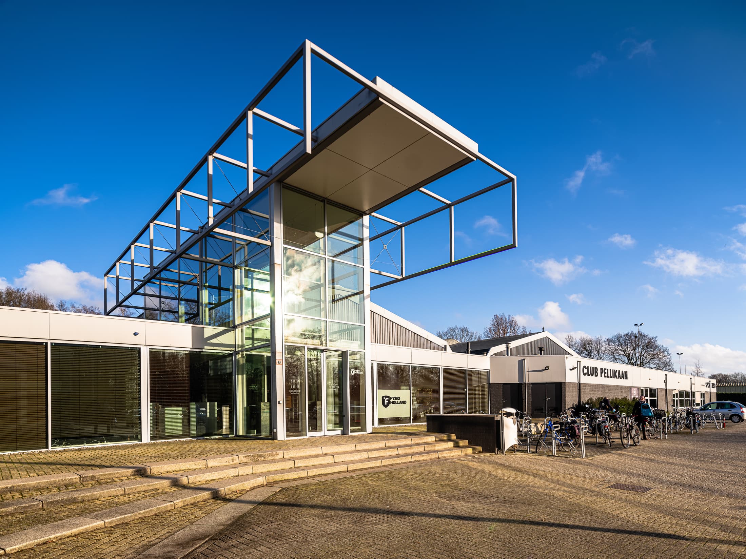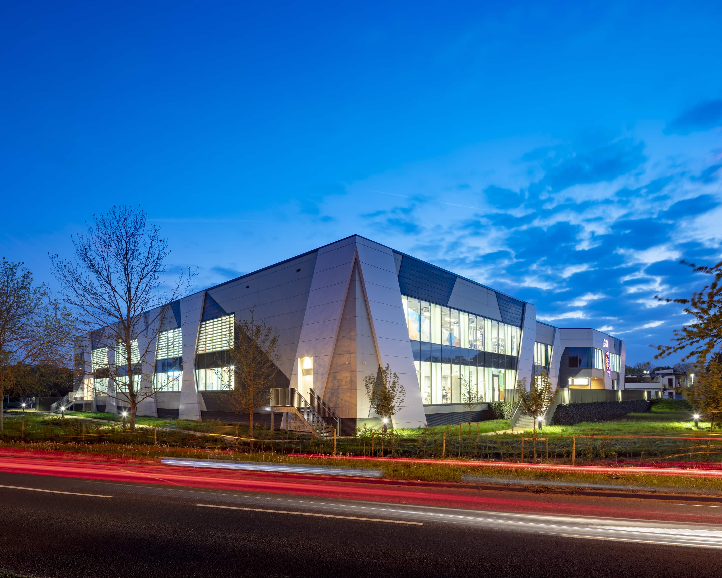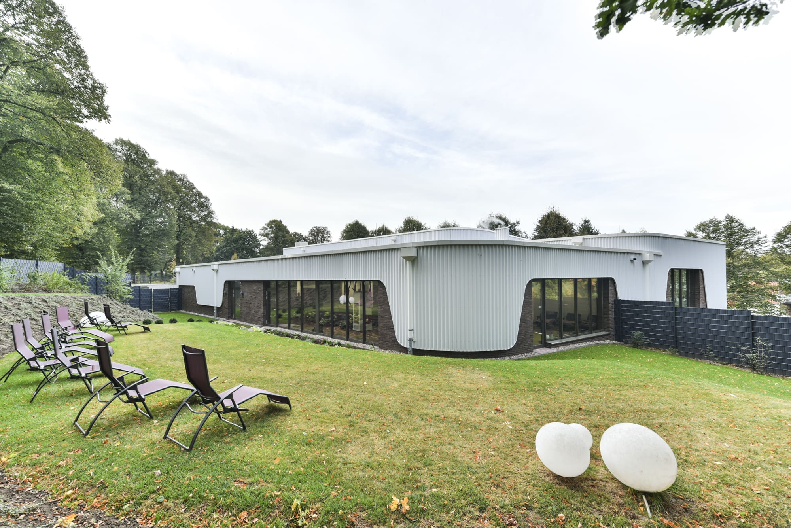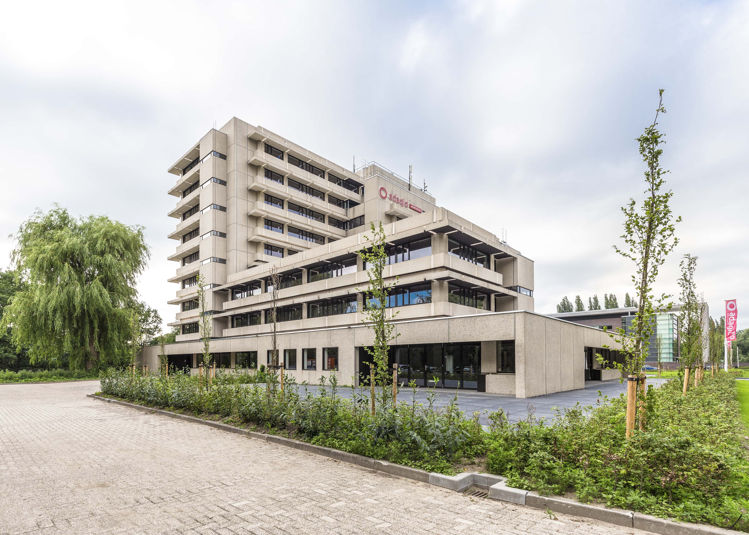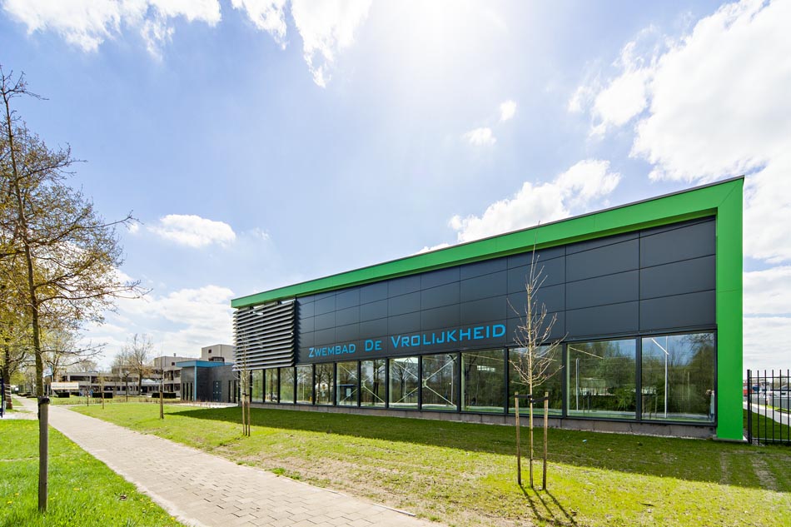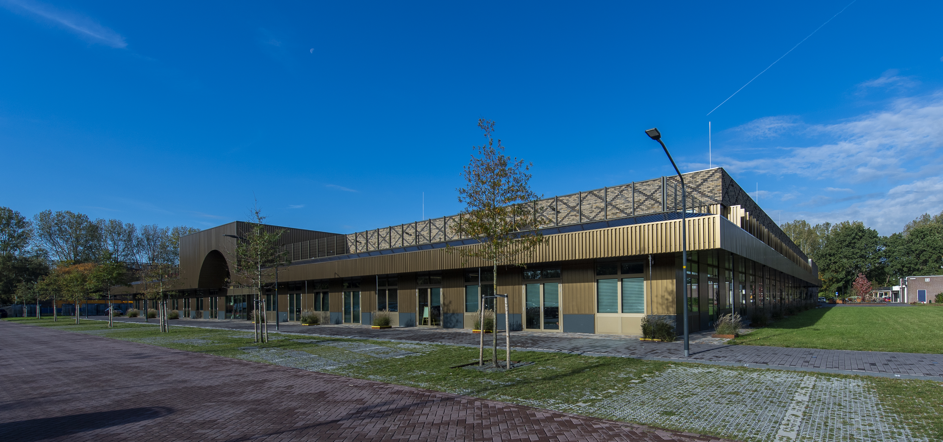Sheerwater Leisure Centre
Sheerwater Leisure Centre
For Woking Borough Council, ThamesWey is developing the Sheerwater Regeneration project. In addition to residential units, the scheme includes community facilities, a nursery, health centre, community centre and a leisure centre which will be used by schools, local sports clubs and the community.
Pellikaan is working on the new leisure centre, which will feature a 25 metre pool and teaching pool with moveable floor, a 5-court sports hall with dividing wall, studios, and gym. The multipurpose room with bar facilities can be used as a club room by local sports clubs, or as an additional studio. The centre is built in the grounds of the Bishop David Brown School, for which a dedicated dining hall and kitchen facilities are created as well. Externally, we are creating parking, a full-size floodlit 3G football pitch with spectator seating and new grass football and rugby pitches with outdoor changing rooms.
Air source heat pumps and solar panels will provide low carbon sustainable energy. In addition, the leisure centre will be prepared for a future connection to a district heating network. Because school children will use the centre extensively, Pozzoni Architecture and Pellikaan are selecting hard wearing finishes materials to improve cleaning and maintenance of the centre.
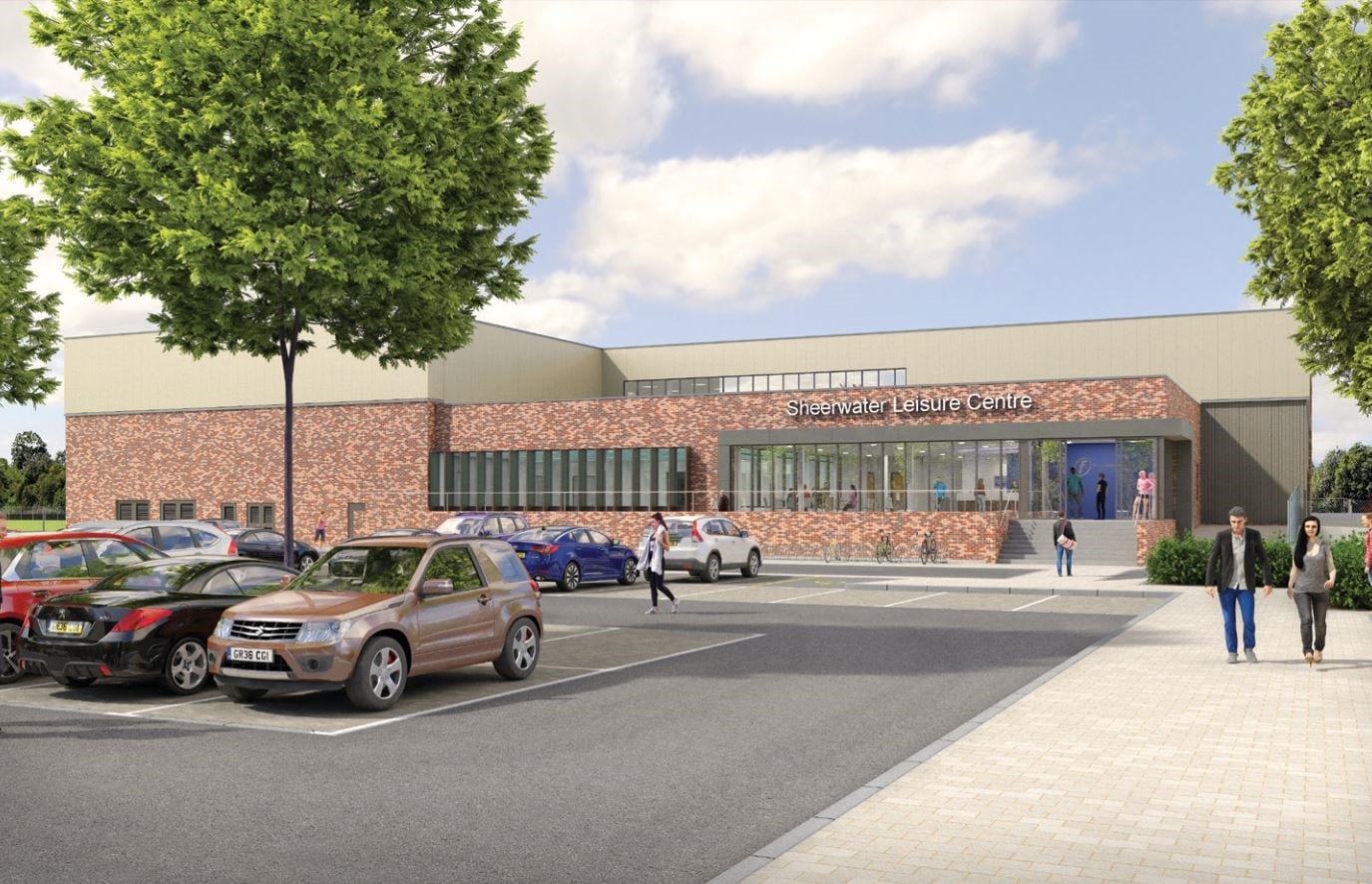
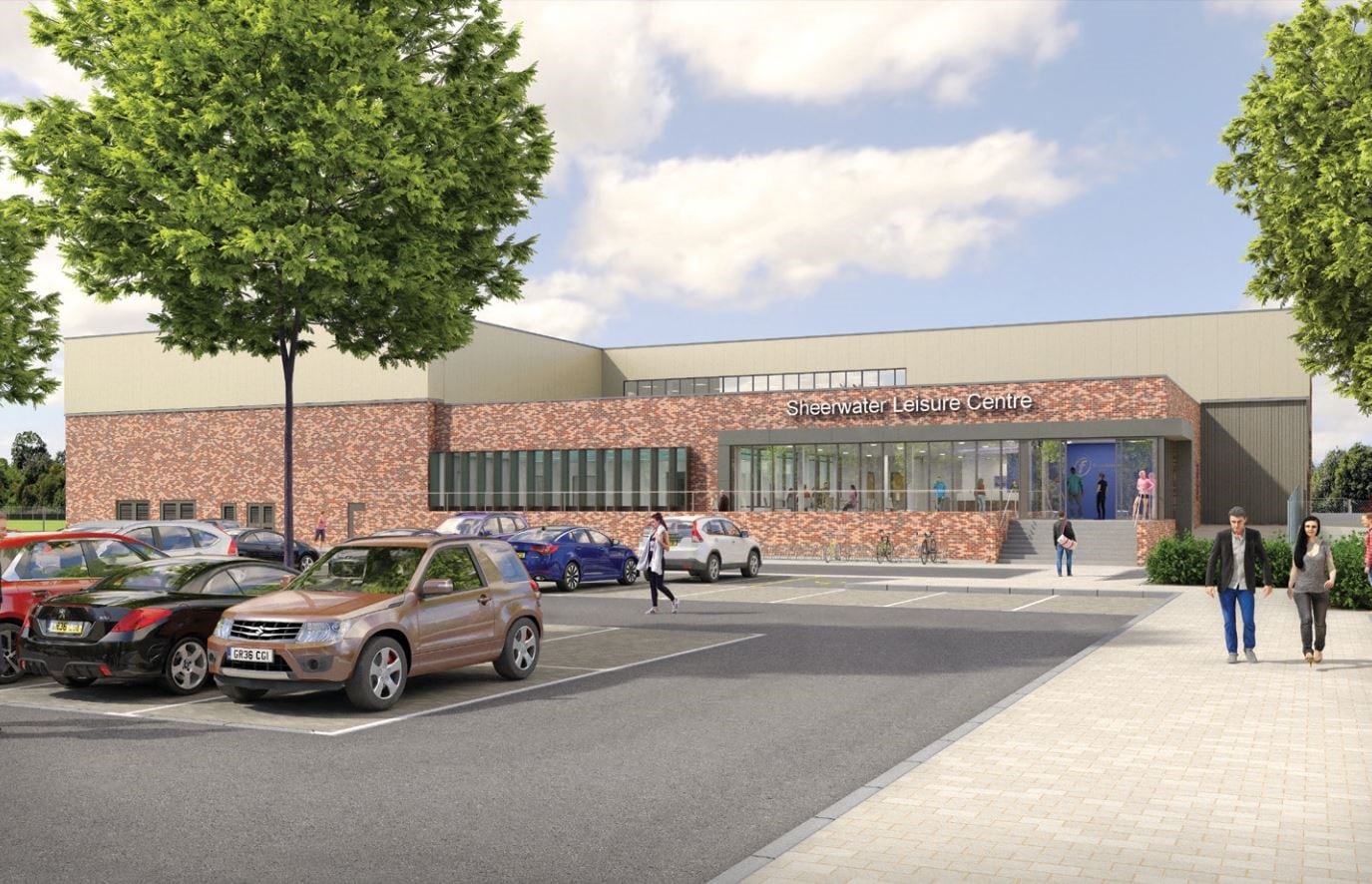
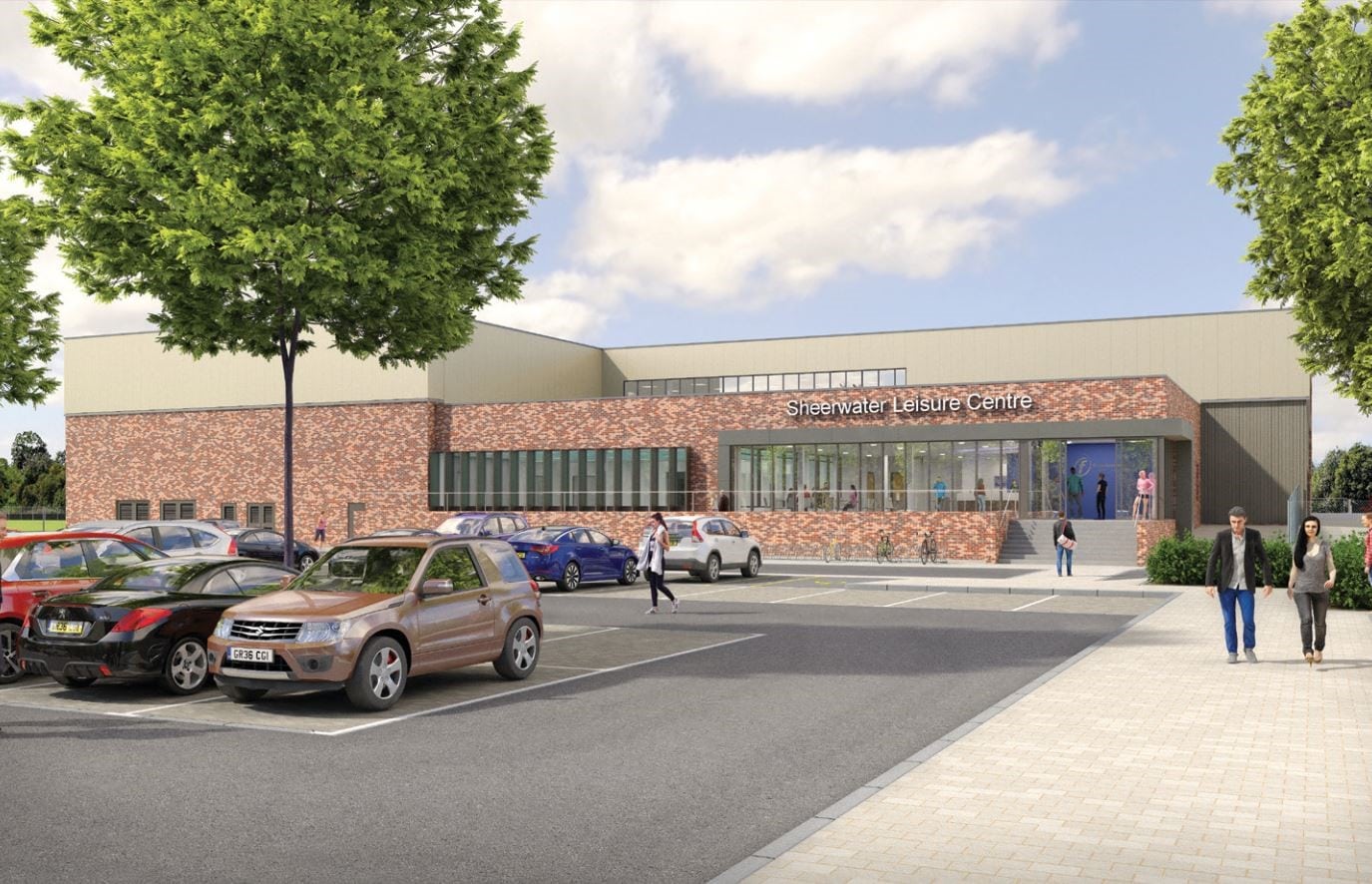
Discharging excessive rain water
As the works are developed over a large area with minimal infiltration possibilities, excessive rain fall could present flooding problems. High ground water tables meant that we needed to carefully engineer an innovative shallow drainage system to ensure that the sports pitches can continue to be used maximally without creating issues elsewhere on site.
We designed and installed a complex drainage system with almost 2,000m3 of shallow crates below the surface, to harvest rainwater before discharging it into the existing public sewer system. That’s almost 50 fuel tanker trailers.
Camberley Leisure Centre
Camberley Leisure Centre
A new community leisure facility replaces the Camberley Arena in the heart of Camberley. Places Leisure were awarded the 25-year Design, Build, Operate and Maintain Contract for the new Camberley leisure centre, along with their construction partners Pellikaan and architects Roberts Limbrick.
The facilities include a large fitness suite, 25-metre 6-lane pool, learner pool with adjustable floor, splash zone, 8-court sports hall, group exercise studios, health suite and cafe. A clip ‘n climb area and an Adventure Play with sensory play, obstacles and a range of tunnels and slides also form part of the centre.
At the ground breaking ceremony, Leader of Surrey Heath Borough Council, Cllr Richard Brooks, said: “We are investing in our community and our future. Working in partnership with Places Leisure and Pellikaan Construction, we are excited to be creating a first-class leisure facility in Camberley that will promote physical activity and the importance of health and wellbeing.
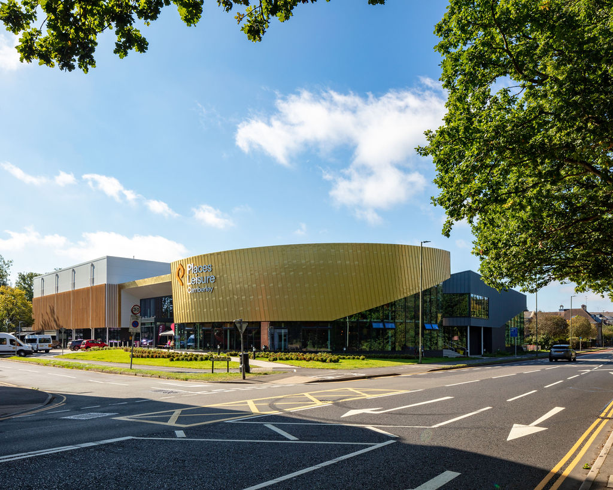
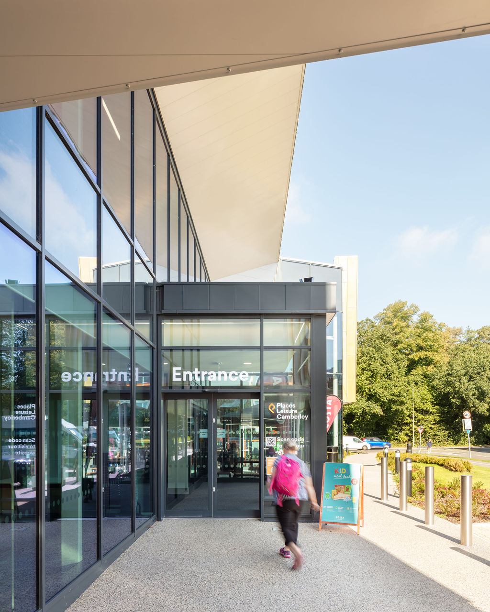
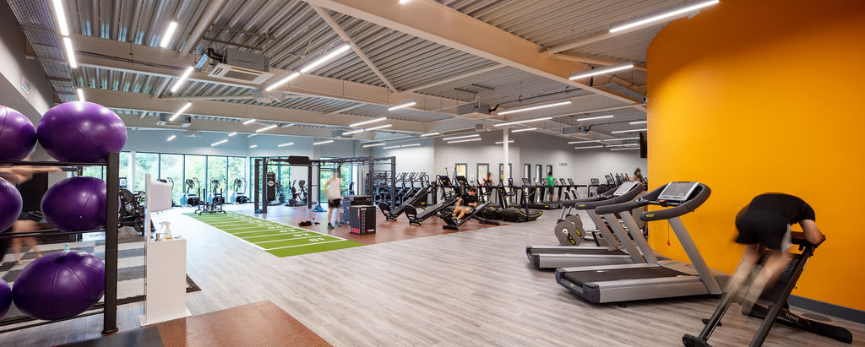
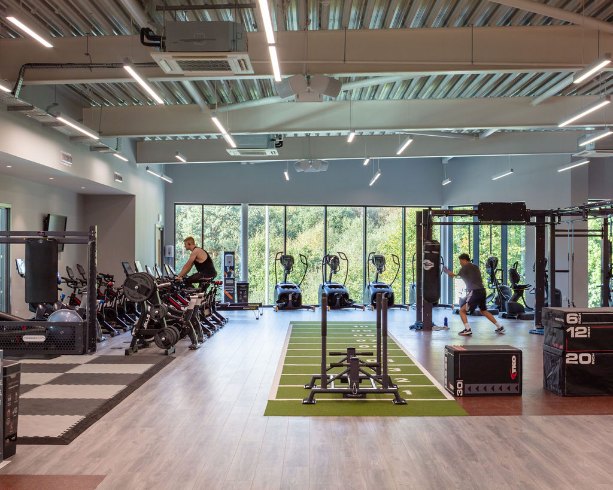
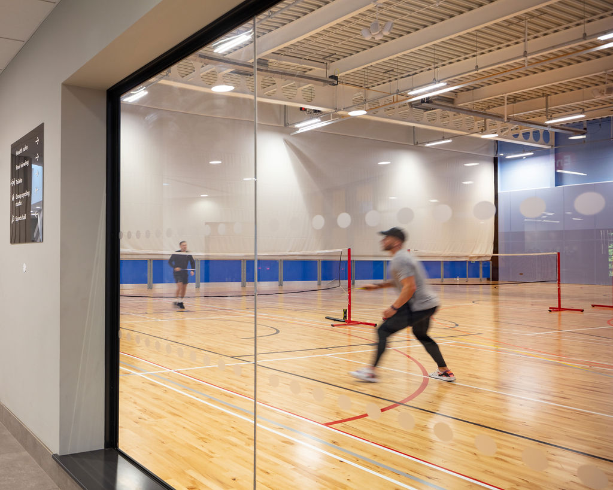
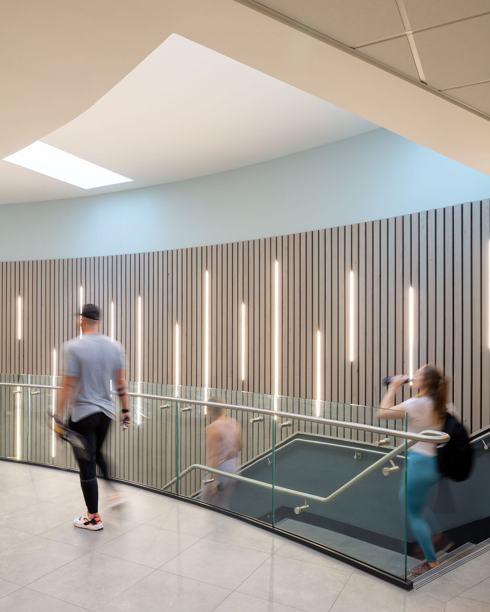
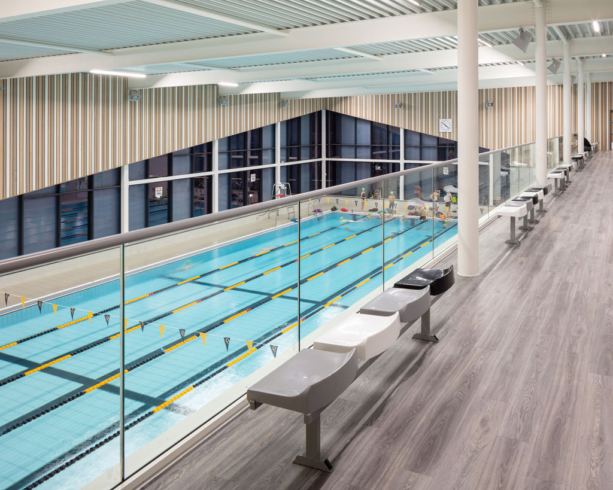
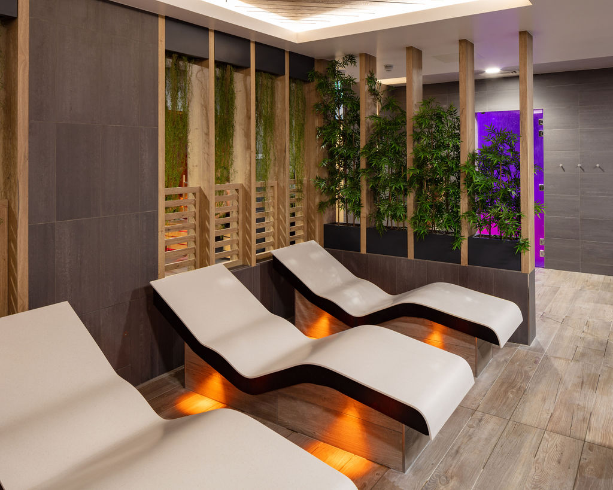
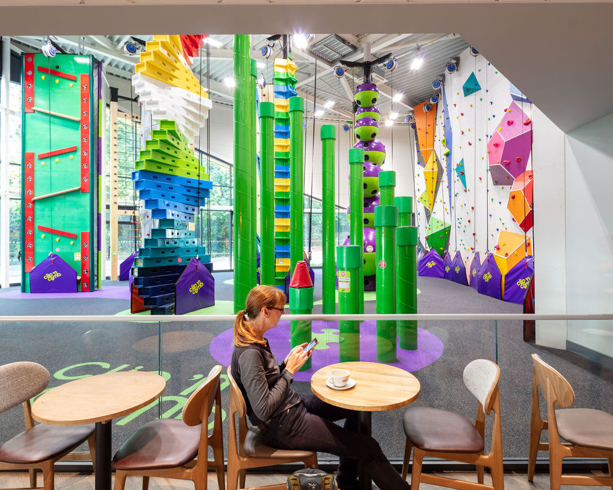
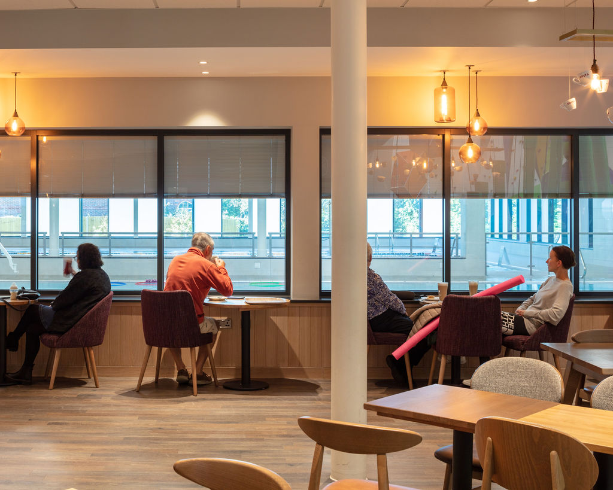
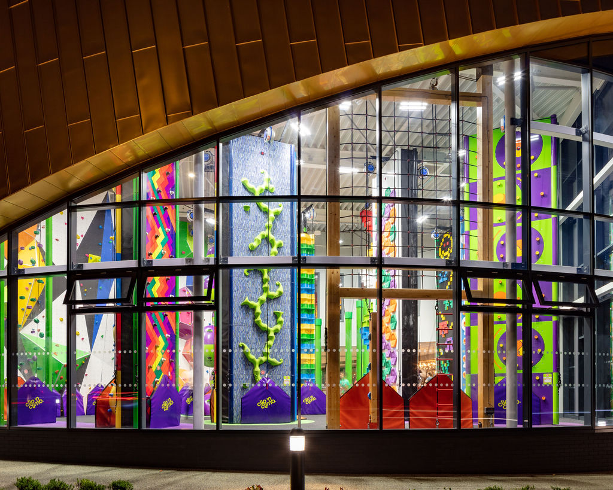
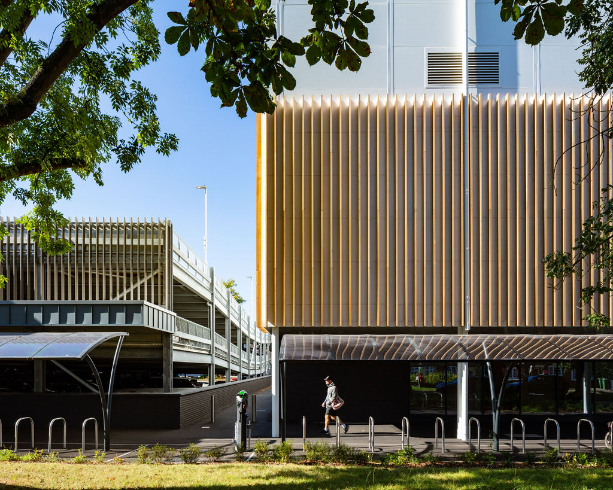
Club Pellikaan
Club Pellikaan
In The Netherlands, Pellikaan operates a number of health clubs. The experience gained from developing, financing and operating our own racquet centres and health clubs since is an important asset for our Design & Build work. Feedback from staff as well as members adds valuable knowledge to those responsible for the design and planning of new sports facilities.
Always on the forefront
Since the opening of the first Pellikaan Tennis Centre in 1975, a lot has changed. The operating concept was further developed through time and in 1994 the first membership club in The Netherlands opened: a Pellikaan Health & Racquet Club.
The chain is now called Club Pellikaan and has a frontrunner role in the industry. Also at that first centre dating back to 1975.
With seven Clubs Pellikaan in The Netherlands and over 40 years of operating experience under the belt, it is second nature for us to translate every day experience into appropriate and cost effective architectural and technical solutions.
Club Pellikaan
The clubs of Club Pellikaan offer fitness area, aerobics, spinning, squashes, indoor and outdoor tennis. The wet areas have swimming pools, sauna, steam, sunbeds, relax pools etc. The clubs also offer a variety of activities for the Children’s Clubs, with play areas as well as dedicated sports facilities. Some of the latest additions to keep our clubs up to date are padel courts and The Field, an modern outdoor sports area.
Construction
We have built new clubs in Amersfoort, Apeldoorn and Maastricht, and we extended and refurbished existing tennis centres in Tilburg, Almere and Goirle. Finally, we stripped and fitted out a former casino in Breda.
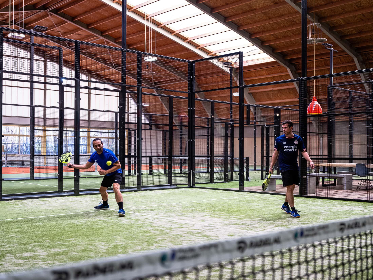
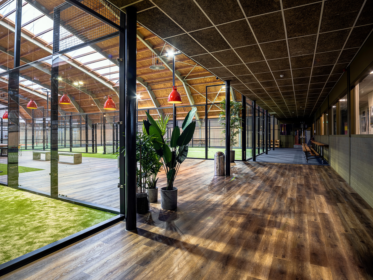
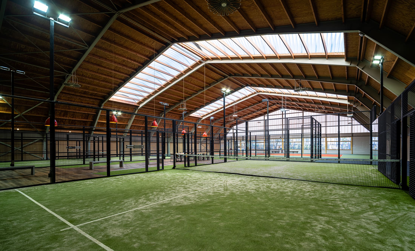
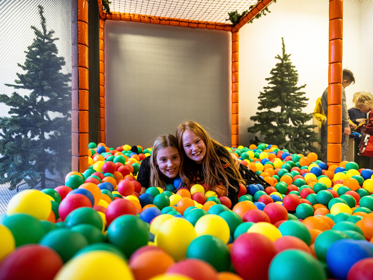
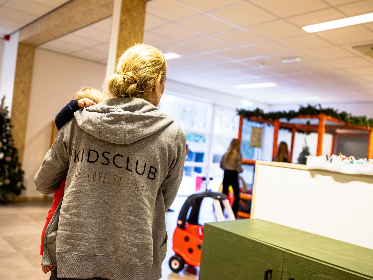
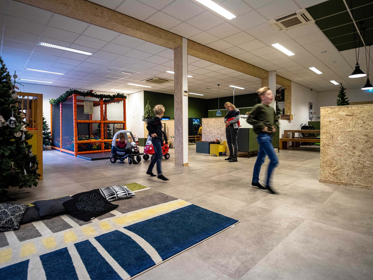
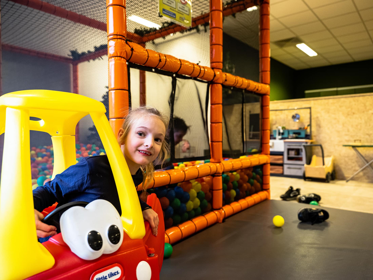
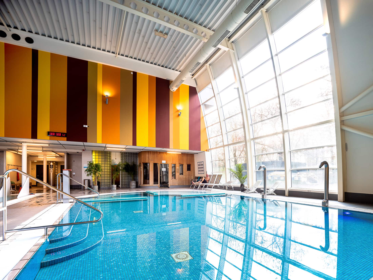
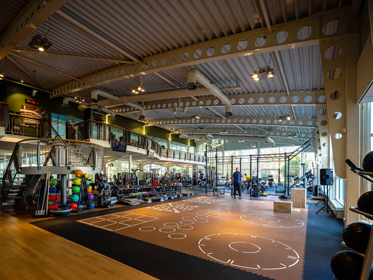
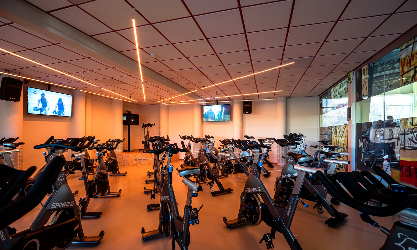
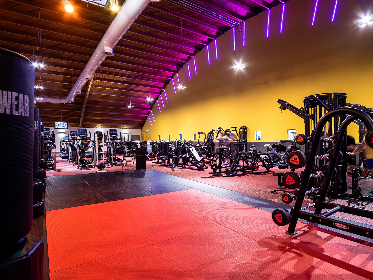
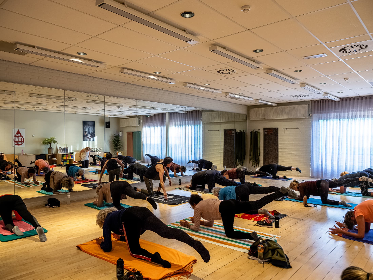
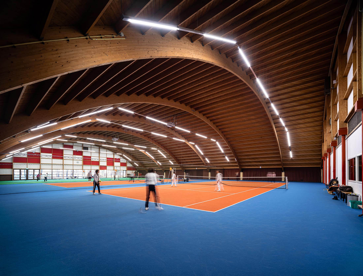
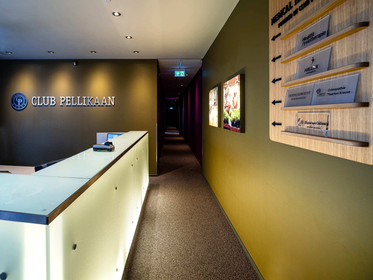
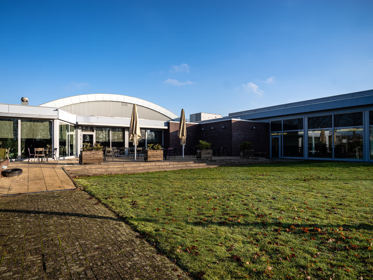
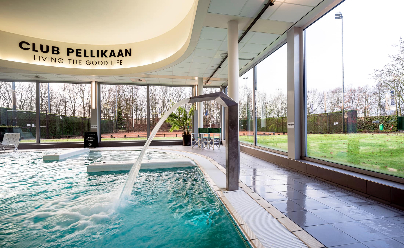
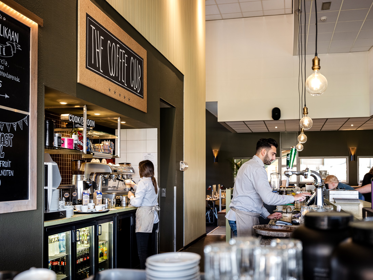
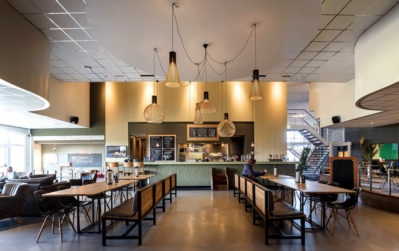
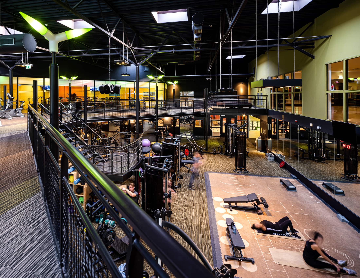
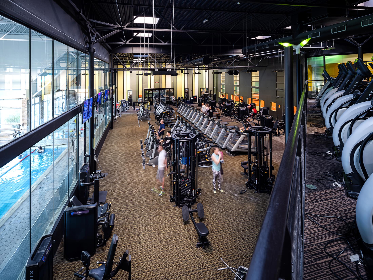
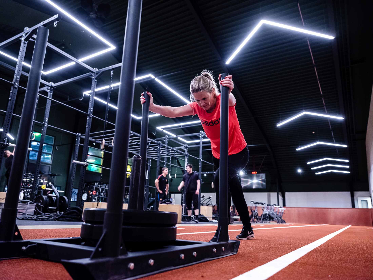
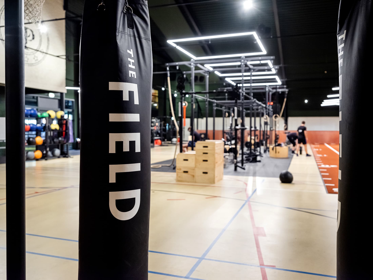
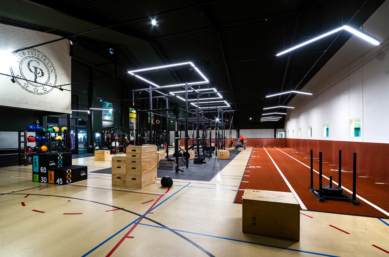
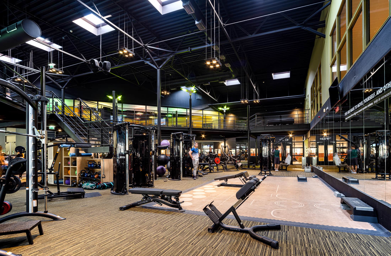
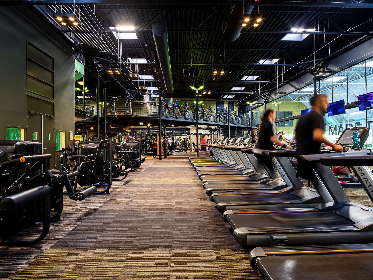
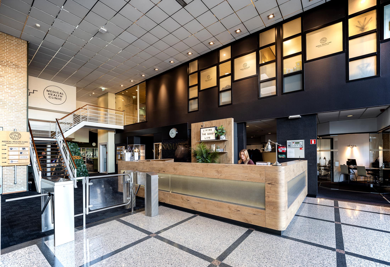
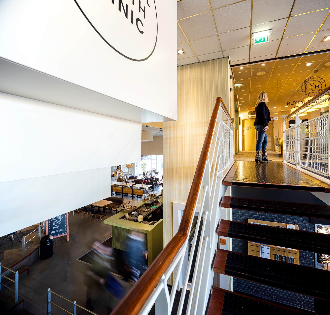
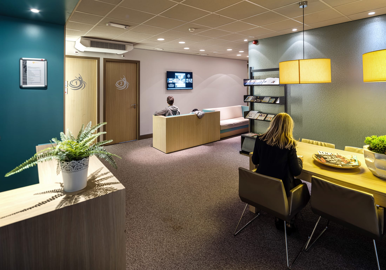
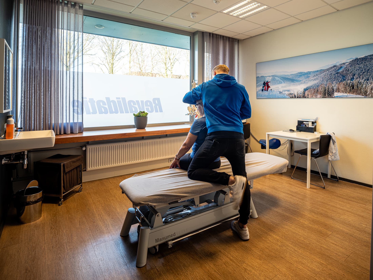
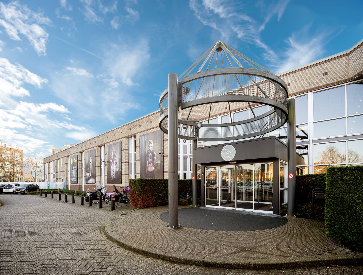
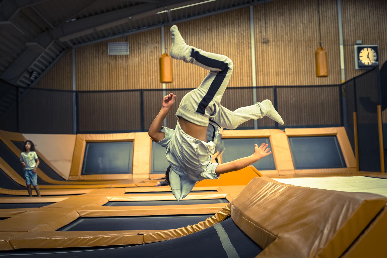
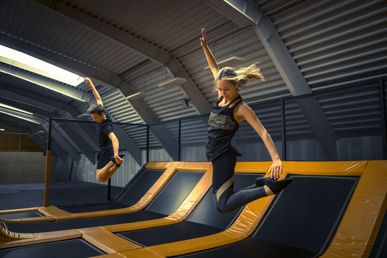
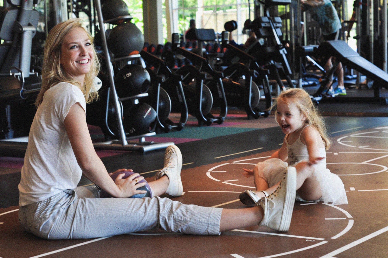
David Lloyd Emersons Green, Bristol
David Lloyd Emersons Green, Bristol
The Emersons Green club is the 100th UK club for David Lloyd Leisure. When he started his first leisure club in the early 1980s, David Lloyd had been part of the Pellikaan Tennis Team, where he got to train and play at the first Dutch indoor tennis centre: the Pellikaan Tennis Centre in Goirle. Pellikaan worked on the design of that first David Lloyd Club in Heston, and stayed connected to the chain ever since.
This David Lloyd club offers a large gym floor, a sports hall and four group exercise studios for indoor cycling, high impact, Mind & Body and a new boutique-style Blaze studio. Tennis players can use the external show court or one of three courts in the tennis bubble. In addition, there is a 20m indoor pool as well as a 25 meter outdoor heated pool and kids pools. The spa area combines indoor and outdoor facilities including saunas and steam rooms, hydropool, relax area etc.
For playing, socialising and unwinding members can use the DL kids club and the cafebar, choose for the family zone or adults only lounge, or go to the business hub.
We followed the construction of this club here: Following construction of David Lloyd Emersons Green – Pellikaan
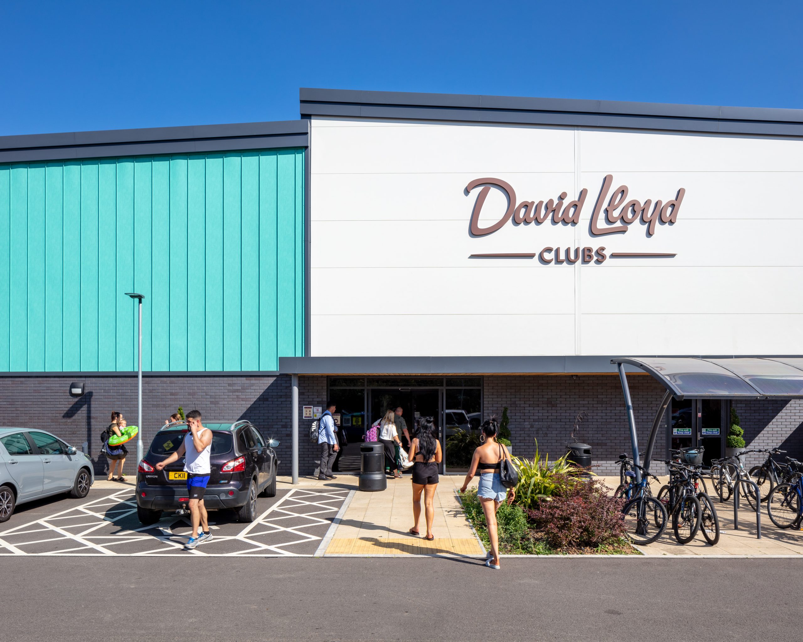
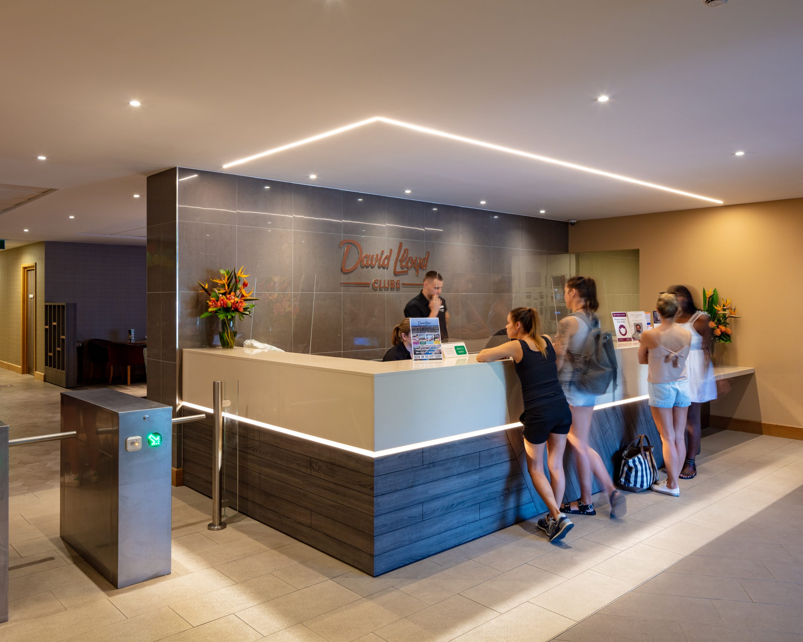
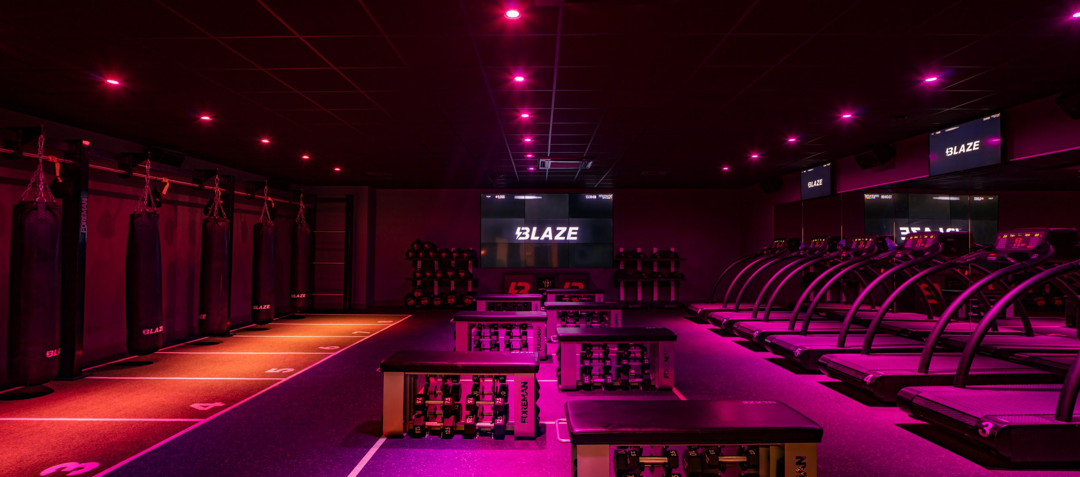
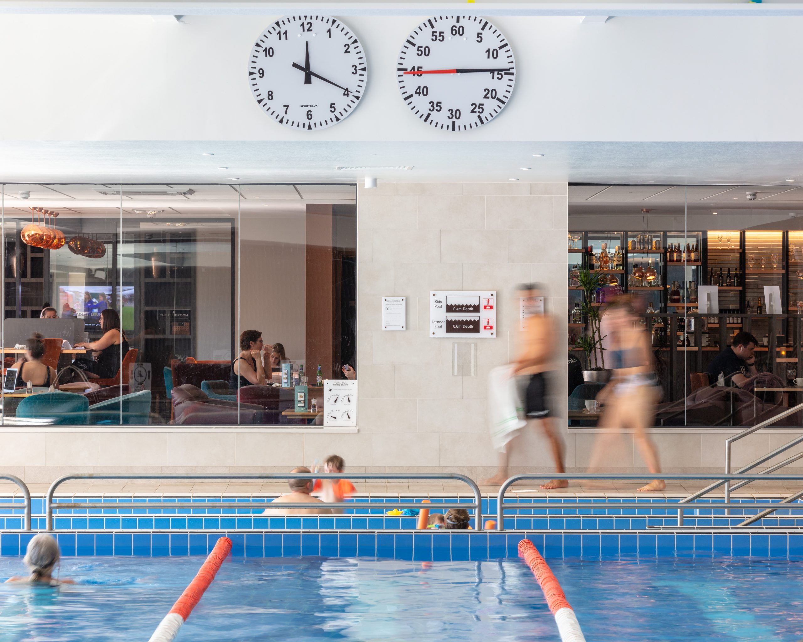
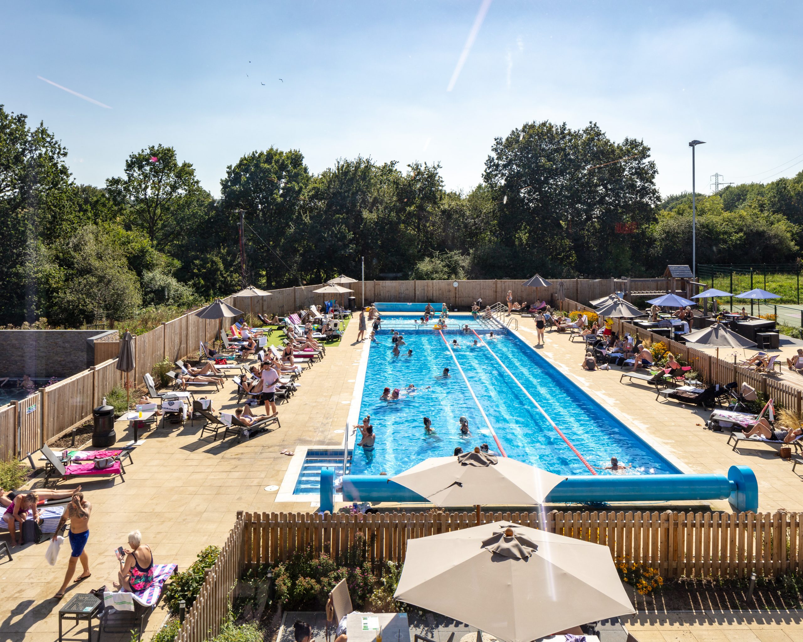
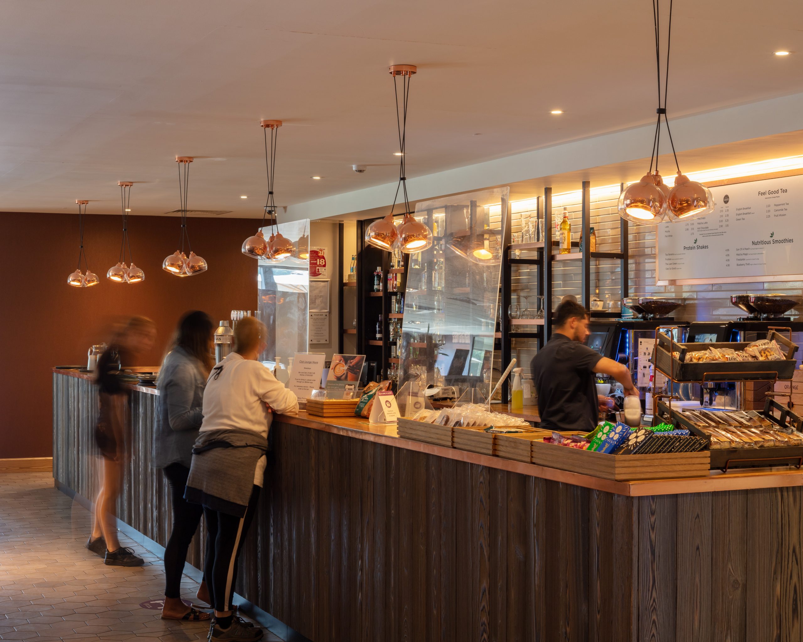
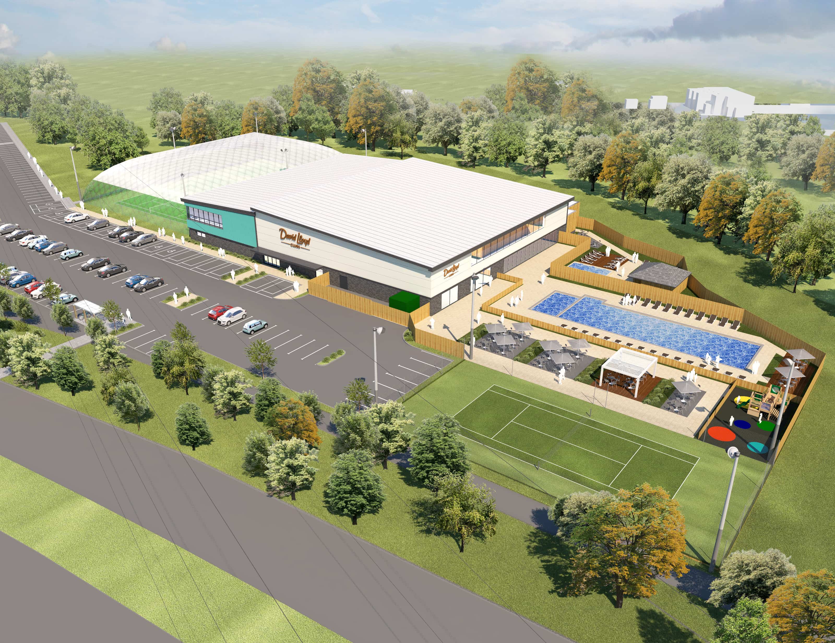
Egham Orbit
Egham Orbit
Egham Orbit Leisure Centre launches the first-phase of The Runnymede Regeneration Programme (RRP), a programme that will see several sites re-developed across the Borough.
The new centre offers a brand new gym with cardio equipment, spacious free weights area, functional training zone and stretching area. Four spacious and well-equipped studios are also provided, including a spinning studio. The sports hall is suitable for a range of sports such as volleyball, badminton, 5-a-side football, basketball and netball. Separate changing rooms were provided for the outdoor pitches.
Swimmers find a 25 meter pool at their disposal as well as a learner pool, both with moveable floors and a viewing area. For the smallest, a splash zone was created. Other facilities include a soft play area and cafeteria. A spacious spa area completes the offer, with facilities including sauna, steam room, 8 treatment rooms, hydro pool, a relaxation suite and heated stone loungers.
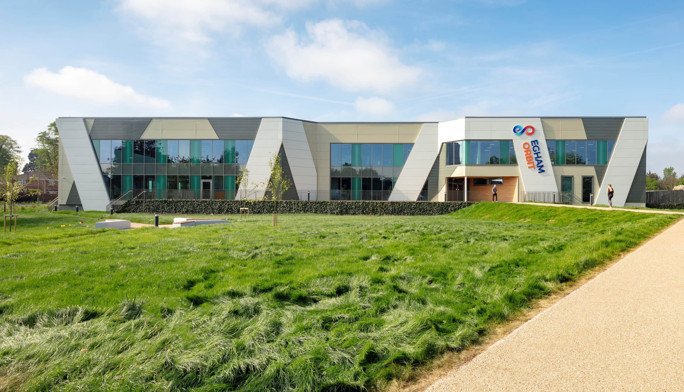
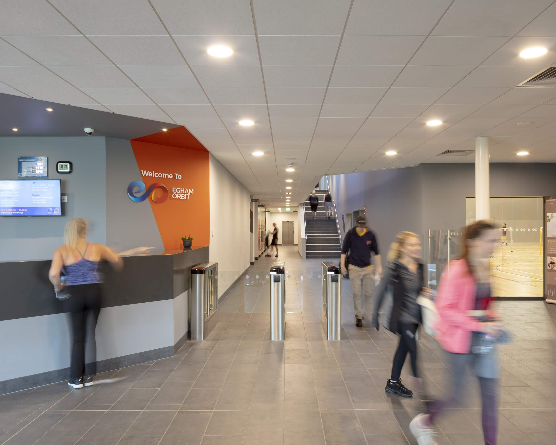
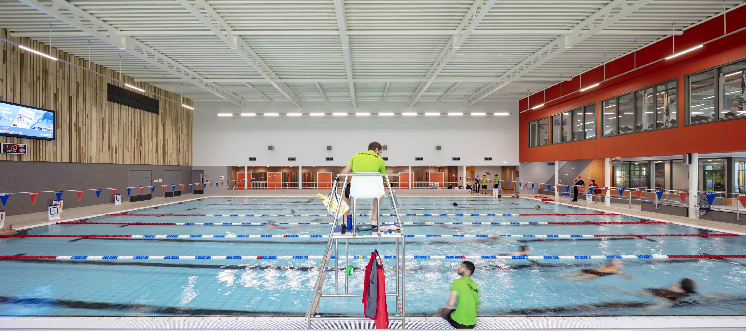
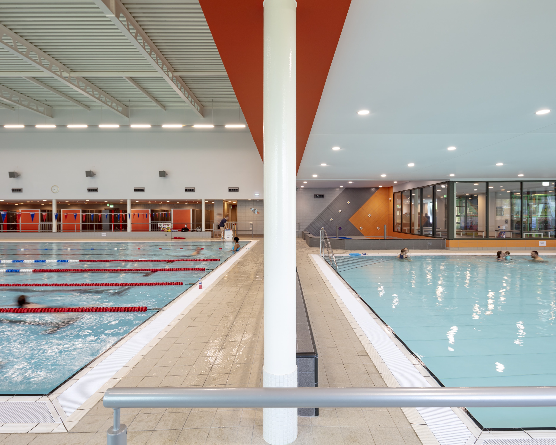
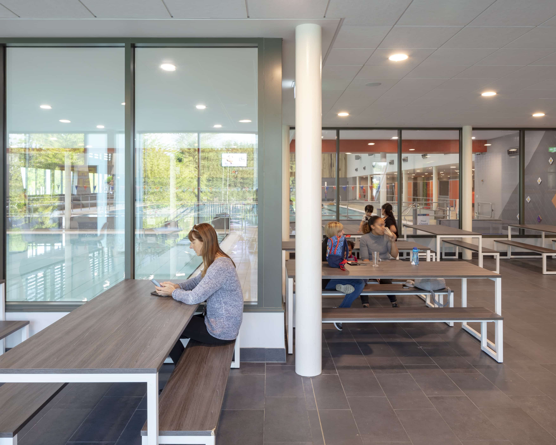
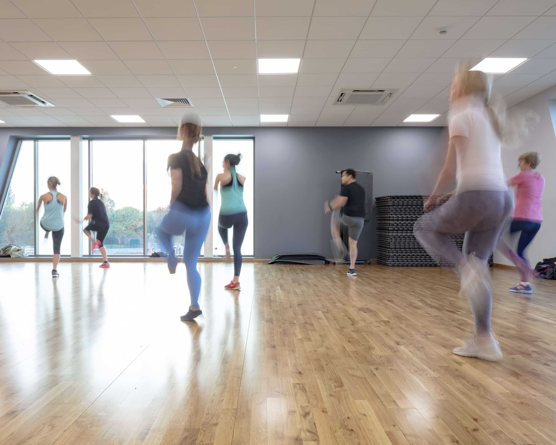
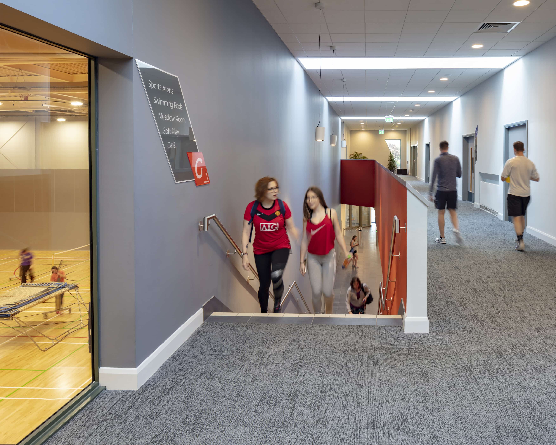
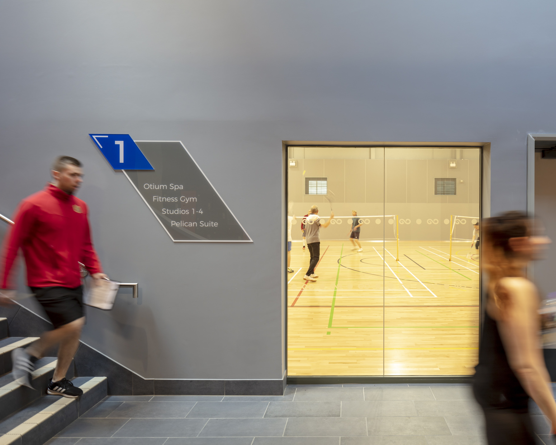
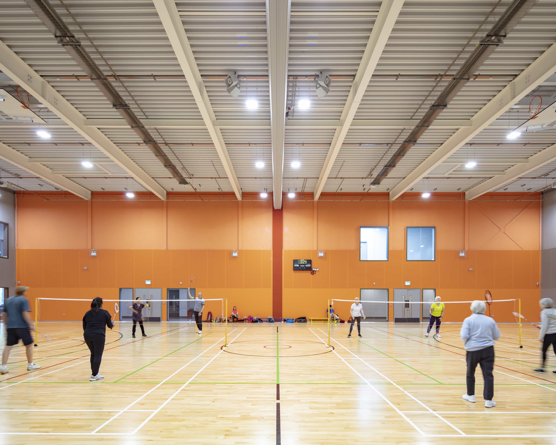
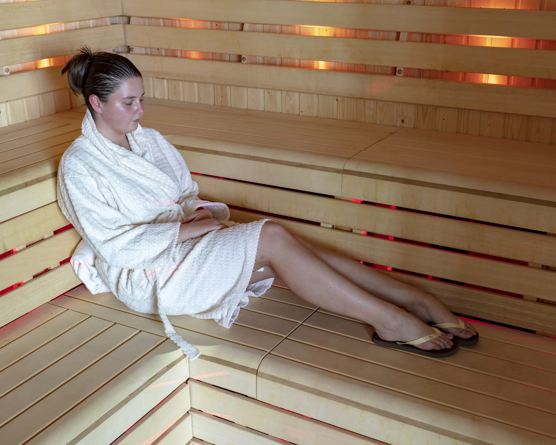
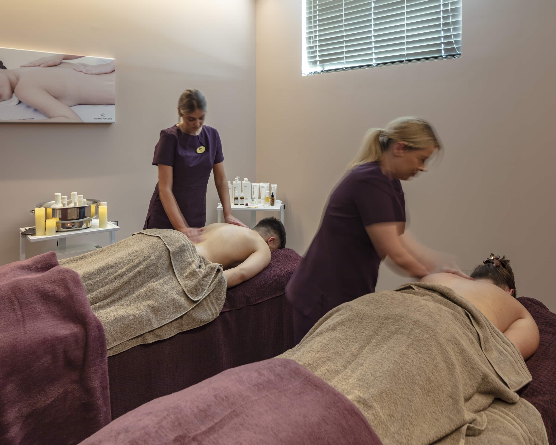
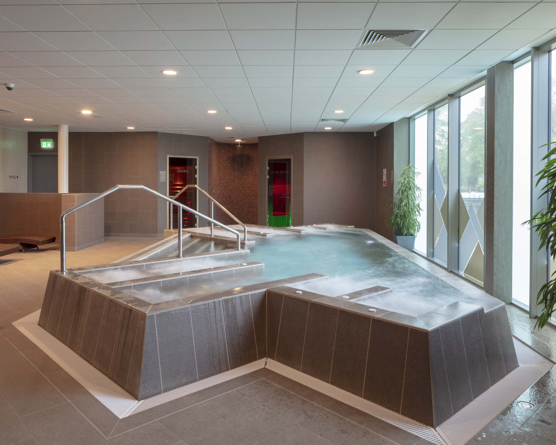
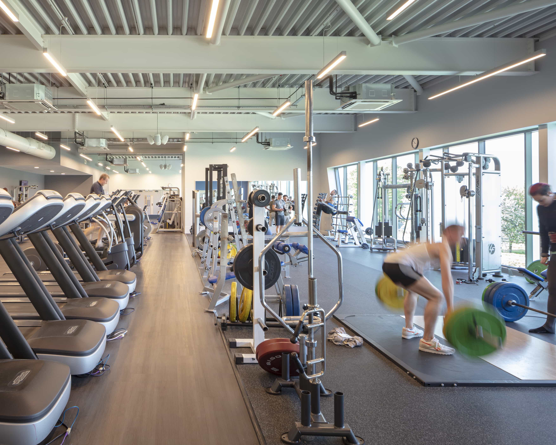
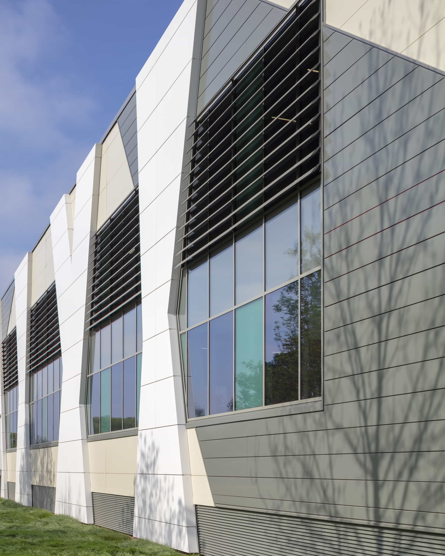
Ground water and flood regulations
As the centre is situated near the river Thames and in a flood zone, the ground level of the centre could not exceed the old centre’s footprint. Therefore, the building was designed to be largely above ground. Flood water could then flow underneath the building without affecting adjacent property. In the original design, elements such as the pool basins, filtration pump pit and lift shaft were still built up from ground level.
Because of the ground water conditions and potential maximum flood level, Pellikaan decided to raise the entire building another 450mm, protecting the building more. The void underneath the building is approx. 1250 mm high. Access (for inspection of pool pipework and drainage) is provided via demountable louvres, any flood water will be able to flow through the louvered openings.
Vie - Life in motion, Kerkrade
Vie - Life in motion, Kerkrade
On the 40,000 square meter former Atrium land, Pellikaan is realising the new Vie – Life in motion, Kerkrade. A combination of a varied sports offer with care and education.
Situated on the edge of the site, the new building will be an access gate to the town centre. The roofs will be landscaped with green and flowers, and it will be accessible for the public via ramps and stairs. The design of the building with its differences in height and movement in the elevation, seamlessly fits the hilly nature in the area. For the design, a partnership was formed between Moederscheim/Moonen Architects and Wehrung Architecten.
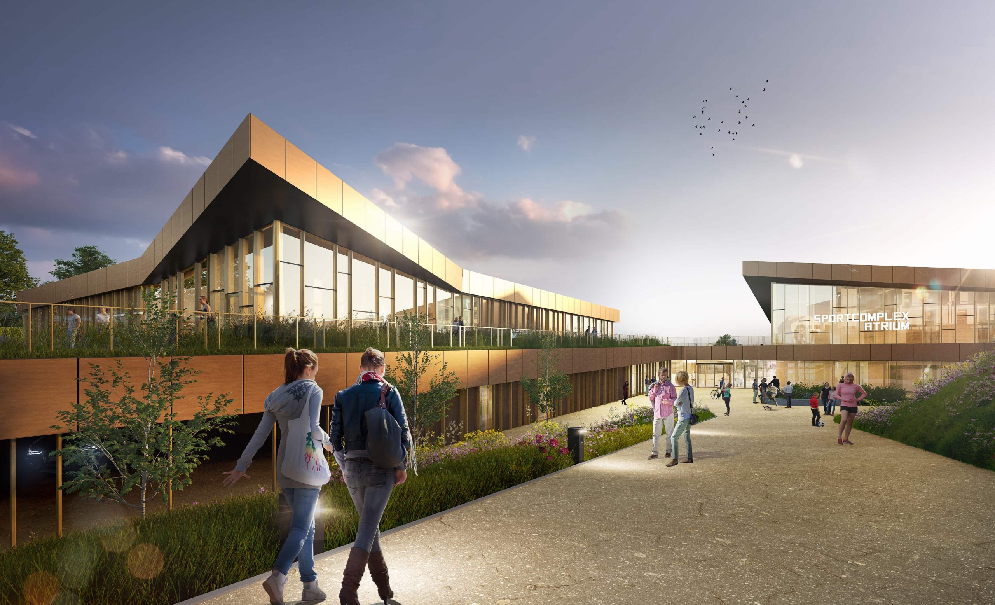
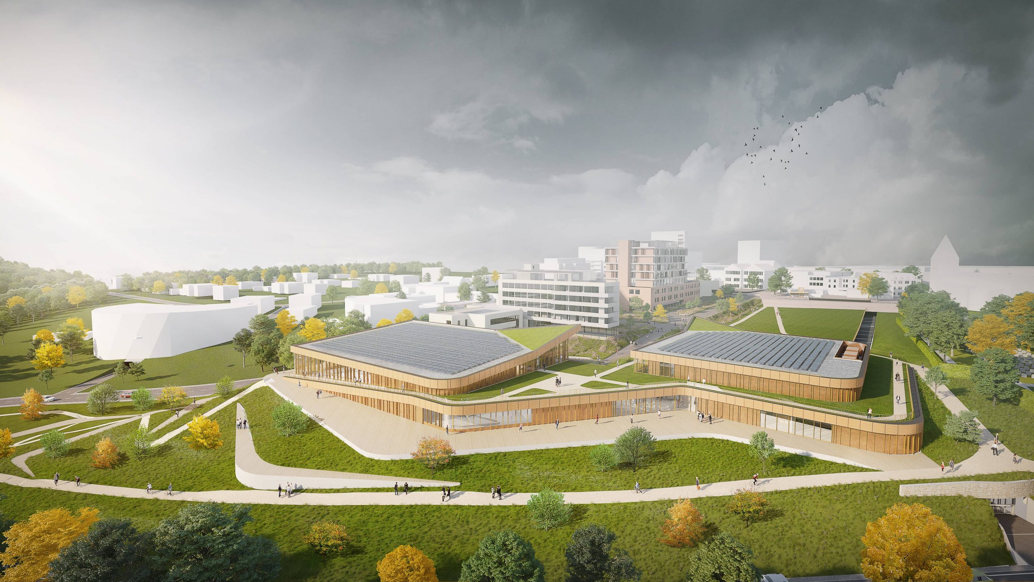
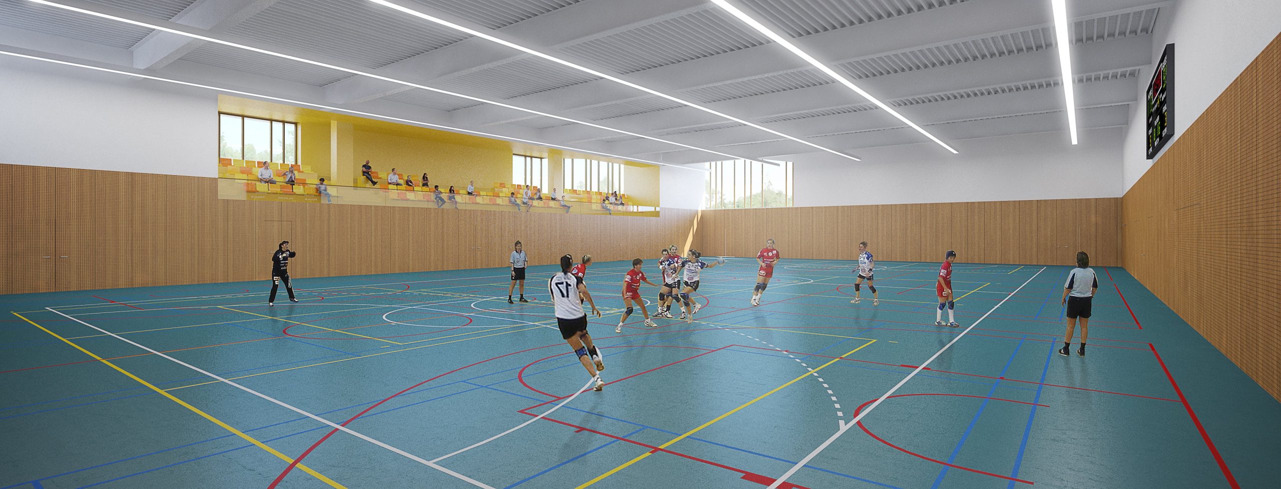
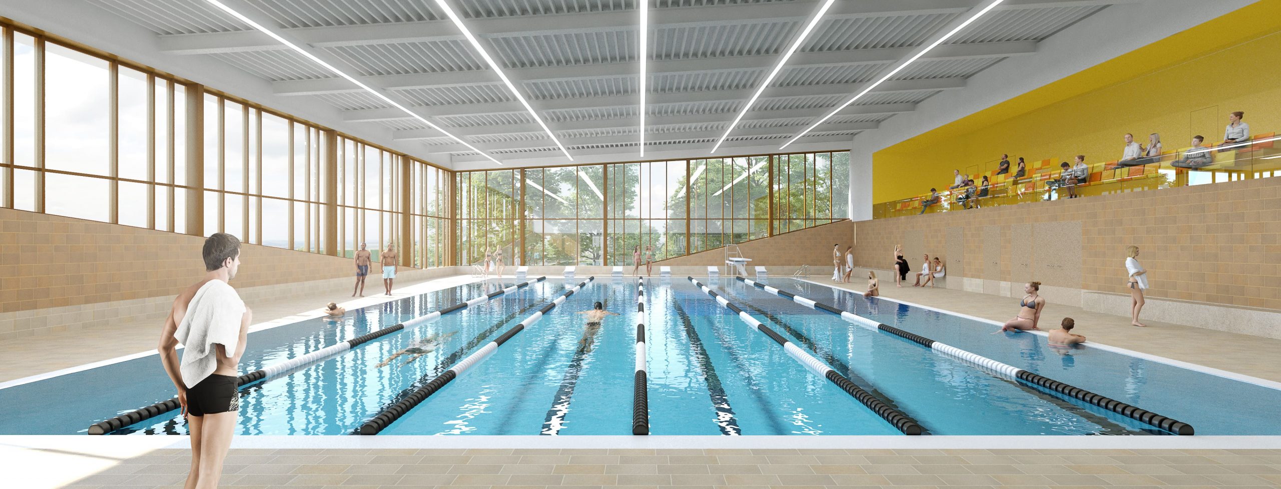
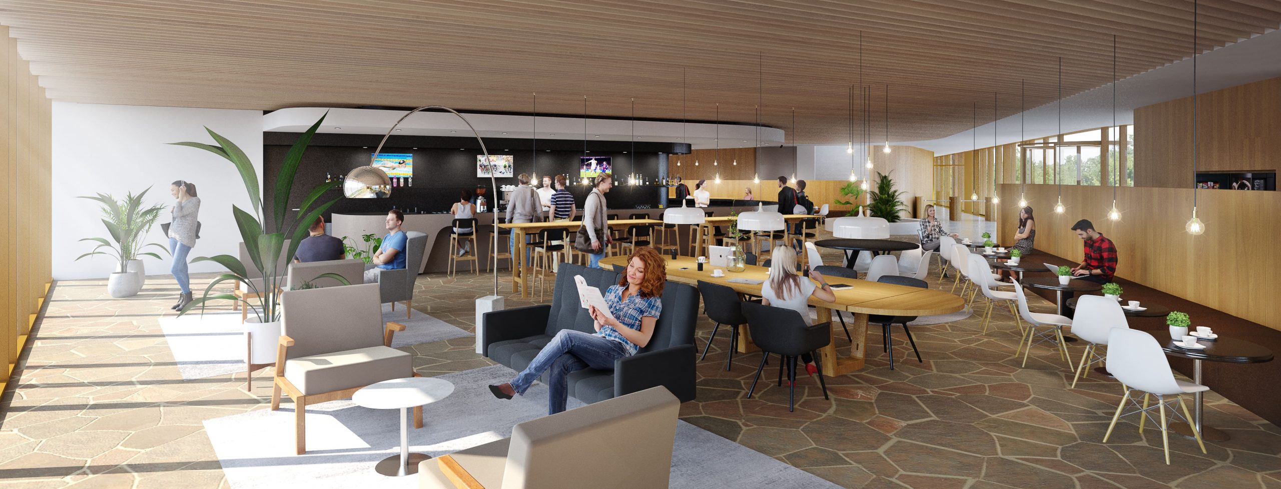
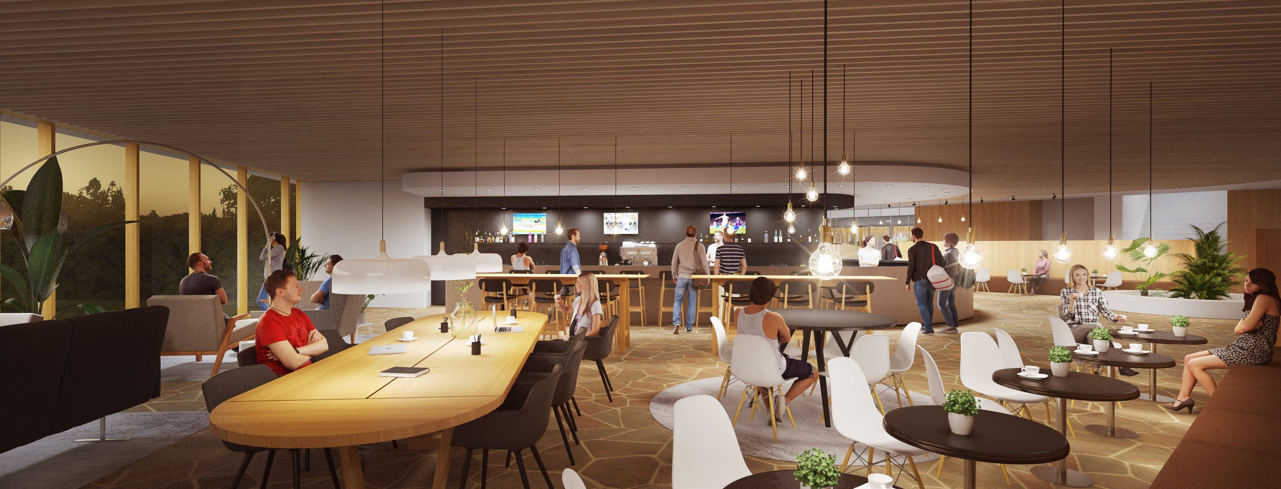
The centre
The competition area of the sports hall is 28m×44m, and can be divided in 2 parts. It has 6 changing areas. The pool area has a competition pool as well as a teaching pool, both with moveable floors. In addition, there are a toddler basin and a spray park. There is also a 500m2 visitor’s restaurant and on the first floor, a 160m2 office unit can be rented out. The parking garage has approx. 270 spaces and connects the sports complex with the town centre.
Sustainability
The centre is completely gas-free and all electric, with 3 warmtepompen for all required hot-water and for the heating of the sports section. 1280 solar panels supply a large part of the electricity used. The building is provided with high quality insulation, has and EPC of 0, and completely meets the latest Dutch regulations for “Almost Energy Neutral Buildings).
Morden Leisure Centre, Merton
Morden Leisure Centre, Merton
For the London Borough of Merton, Pellikaan delivered a new leisure centre at Morden Park.
Morden’s new leisure centre features a 25 meter pool, as well as a learner pool with moveable floor so it is also suitable for diving from the 1 meter springboards – and from the diving tower with 3- and 5-meter platforms. Other facilities include a spacious gym, large studio and café area.
The centre is highly accessible with Changing Places facilities in addition to the substantial amount of dedicated toilets and showers and the pool pod.
Measures taken to comply with London’s sustainability requirements include provision of solar panels, CHP, car charging facilities and a wadi for storage of excess rainwater.
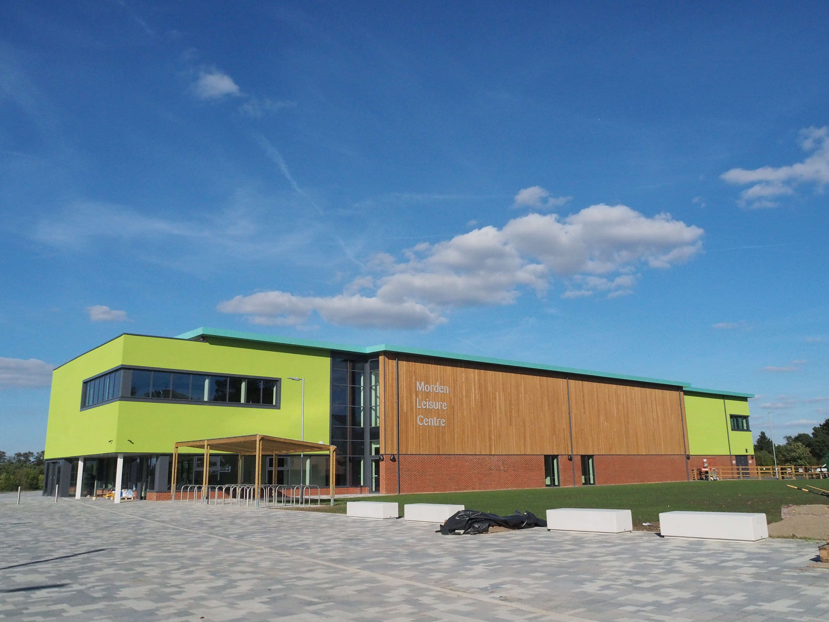
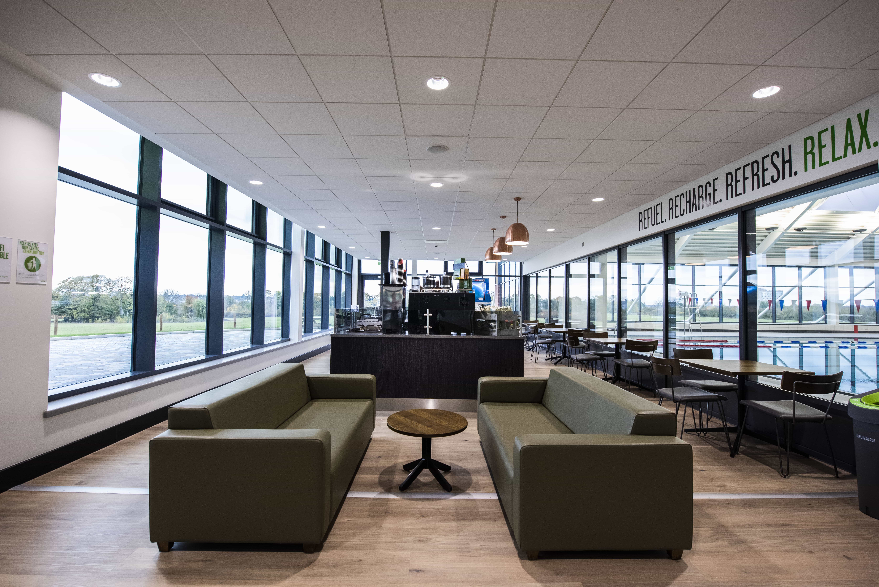
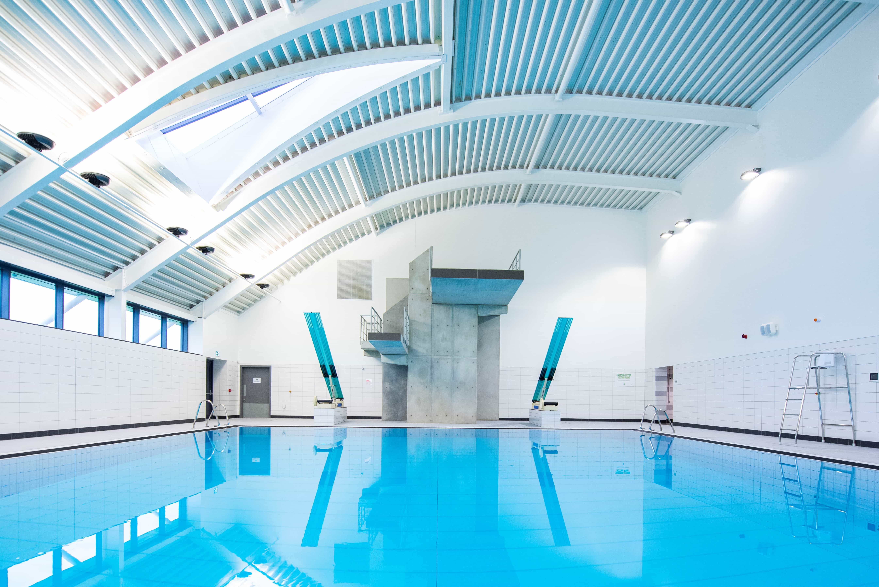
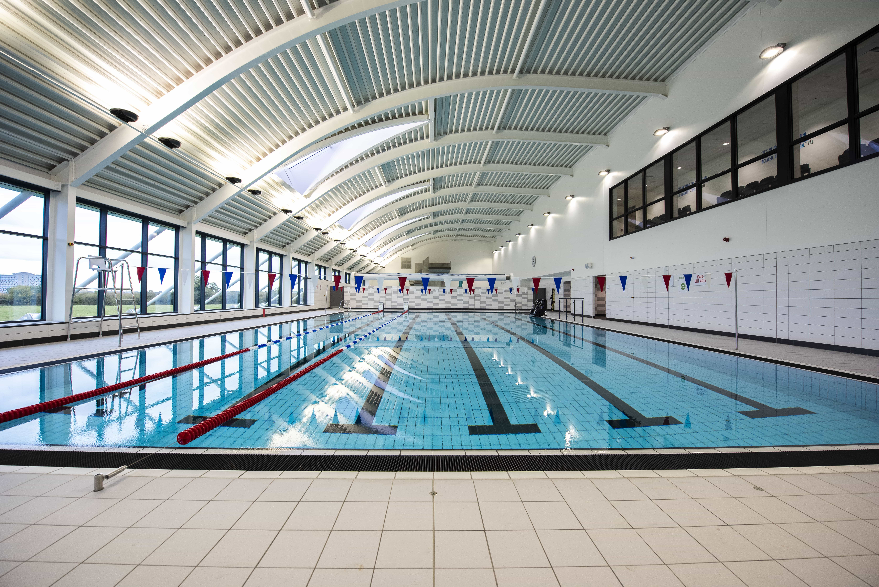
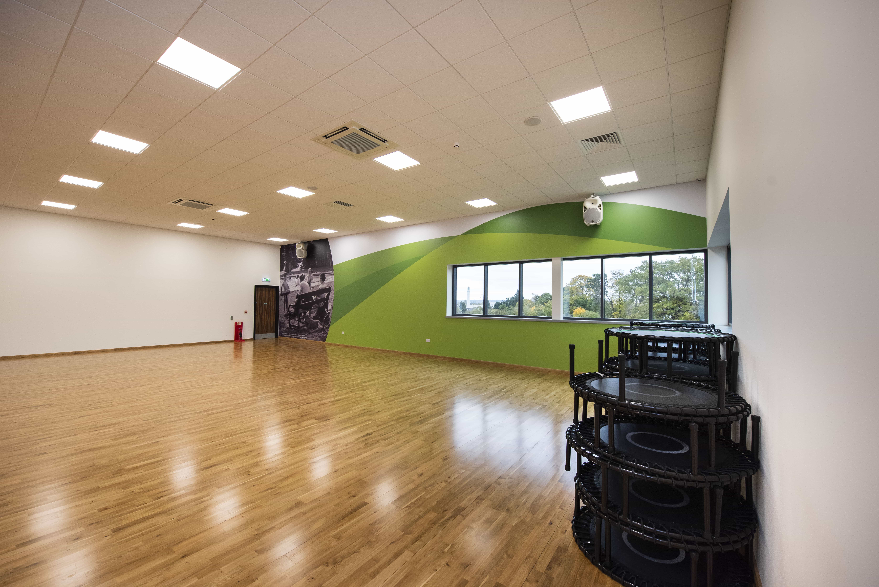
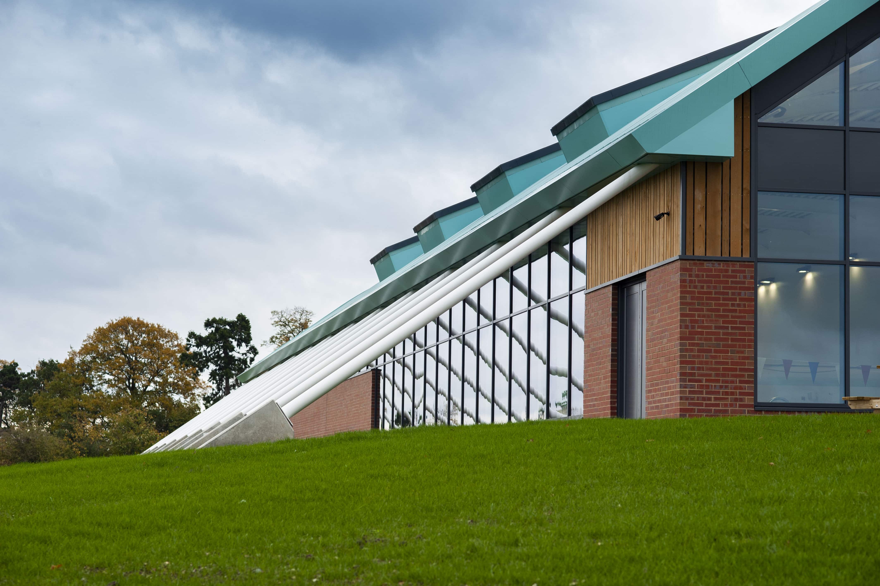
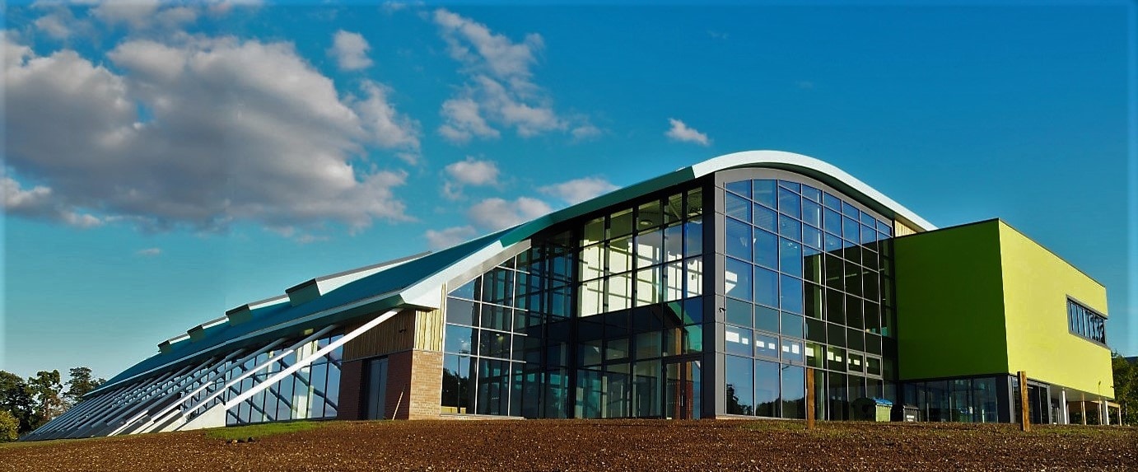
More information
The two-stage tender process for this JCT contract required cost information for preliminaries, overhead and profit, and project cost. In the design stage we already questioned whether the budget available would be in line with the proposed design and specifications.
During the PCSA stage, the budget for Morden Leisure Centre was reduced significantly. The centre was delivered 17 days early.
Taking on board the budget difficulties we worked very closely with the novated GT3 Architects during the PCSA stage to bring the project within budget whilst safeguarding the original design intent and improving long-term operational benefits. We developed a more buildable solution for the project, including some alternative materials. We even added additional floor space in the gym by closing the void over the entrance area.
Bulmershe Leisure Centre Woodley
Leisure Centre Woodley
Pellikaan won the design & build tender to replace the tired former leisure centre in Woodley.
The new Bulmershe Leisure Centre includes a six-lane 25-metre swimming pool, a teaching pool with a movable floor, a gym plus a ‘live well’ gym, a four-court sports hall, and an additional studio and a café. It benefits the whole community with its up-to-date, accessible and flexible facilities, as well as preventative health services. We handed over the centre a month early, with a final account that was lower than the contract sum. The doors could open to the public 12 weeks earlier than anticipated.
“This new centre won’t just be a hub for sports – a place to improve or maintain your health. It will be a community focus for people in Woodley of all ages and sporting abilities to enjoy, and socialise, as well as somewhere to go for help to avoid health issues becoming a problem in the first place,” said Cllr Norman Jorgensen, executive member for environment, leisure and libraries.
Cllr Michael Firmager, deputy executive member for environment and leisure said: “We have built a centre that we are really proud of. It will be a community focus for the people of Woodley of all ages and sporting abilities to enjoy, and socialise as well.”
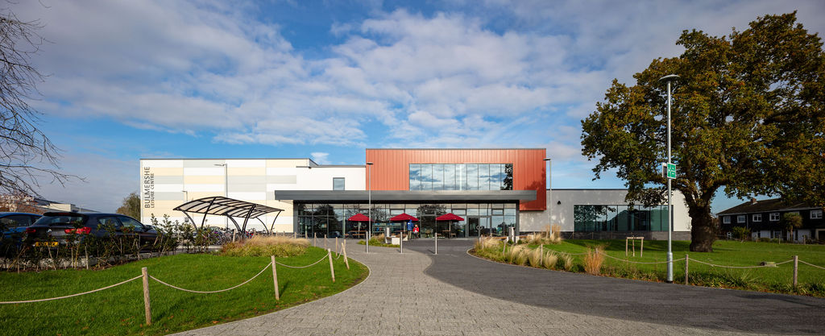
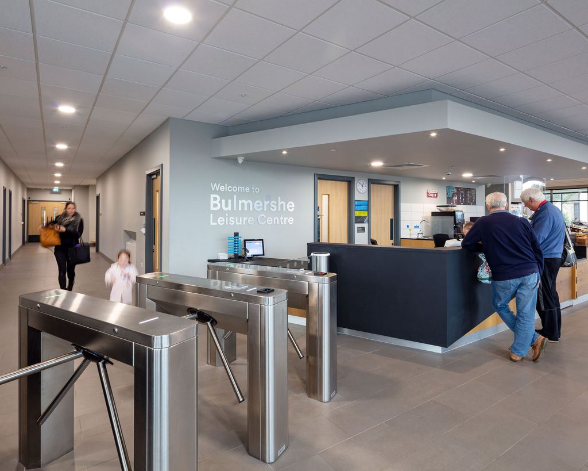
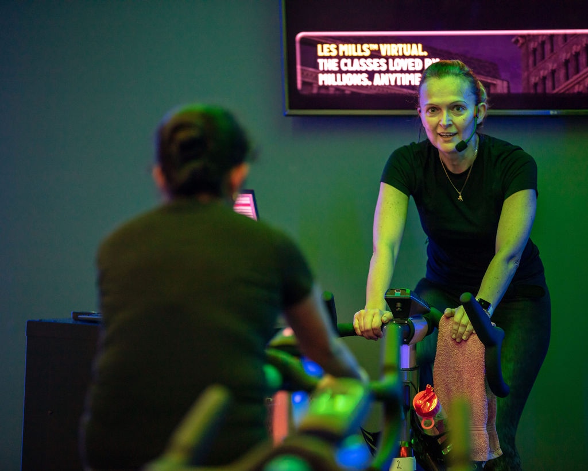
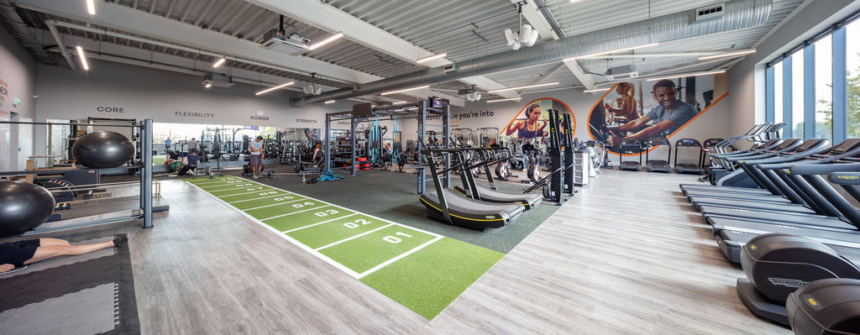
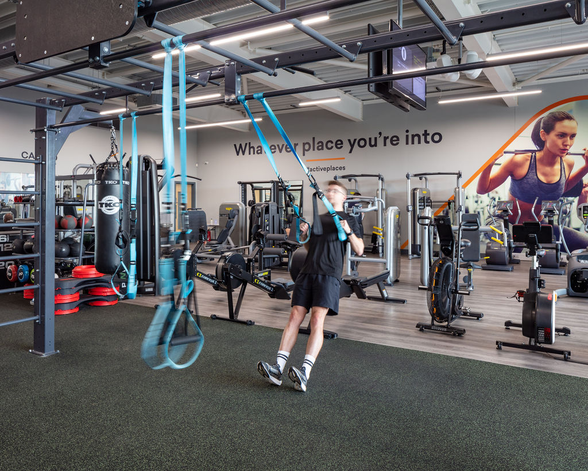
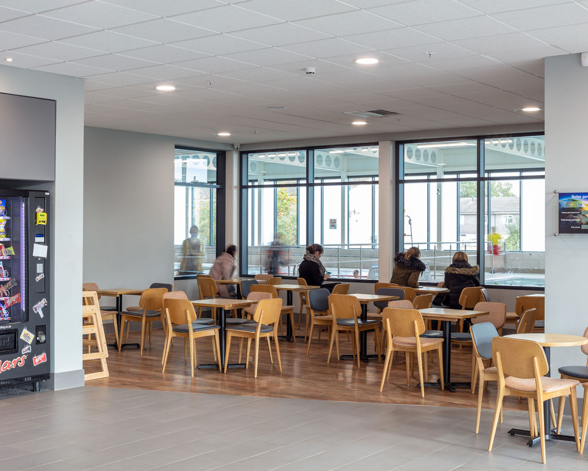
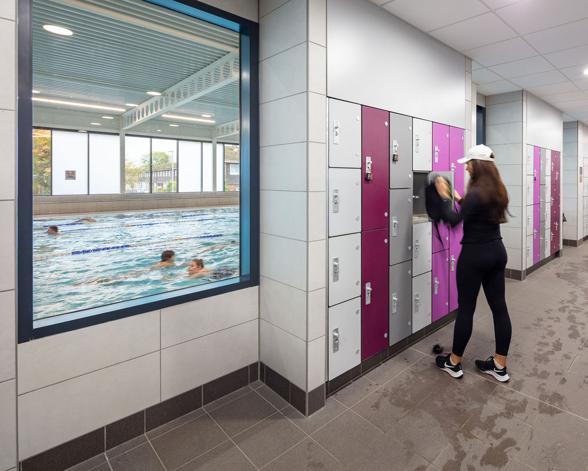
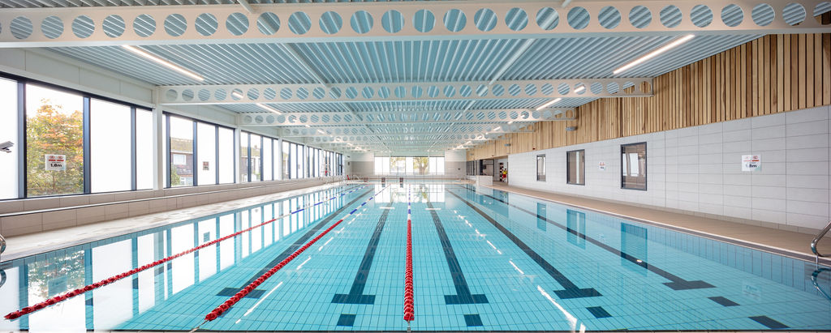
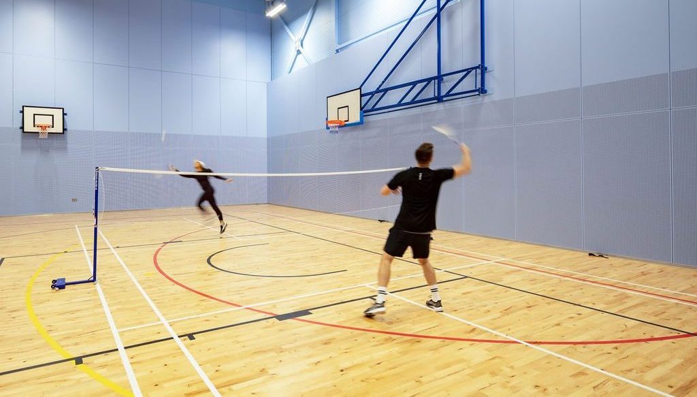
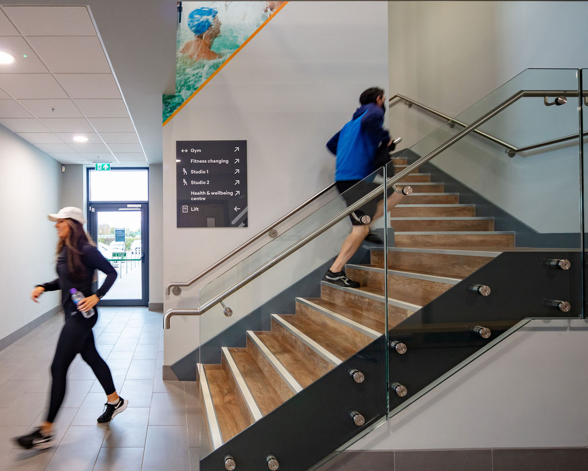
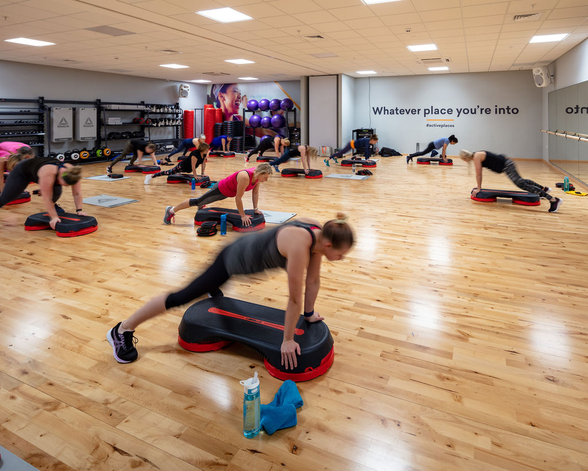
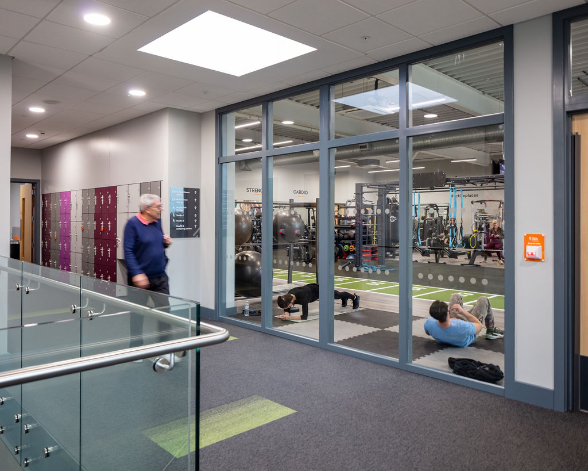
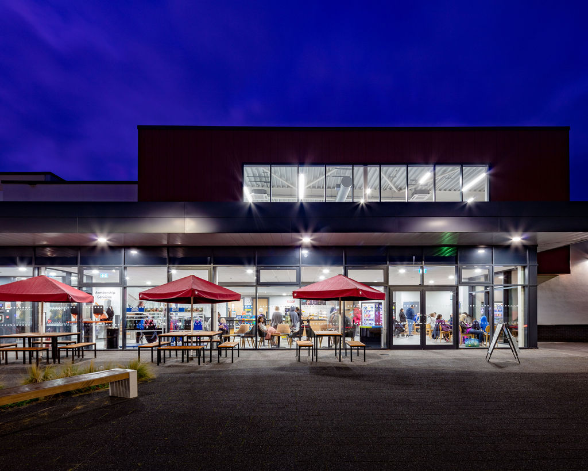
The Hive Leisure Centre, Ely
The Hive Leisure Centre, Ely
The famous cathedral of Ely served as inspiration for the choice of materials for the new Leisure in East Cambridgeshire. For example on the sports hall walls.
Value engineering and design development were essential for this project, and we worked closely together with Roberts Limbrick Architects to achieve the best possible value for money whilst staying true to the design philosophy of the AFLS&P design, which was the basis for the project at tender stage. One example of this that we moved the basement and roof plant rooms to the ground floor and first floor levels without increasing the building’s footprint.
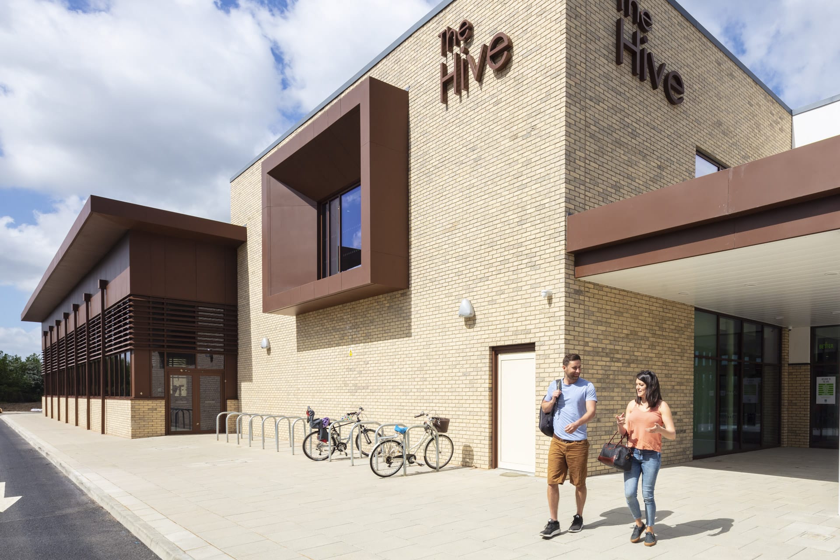
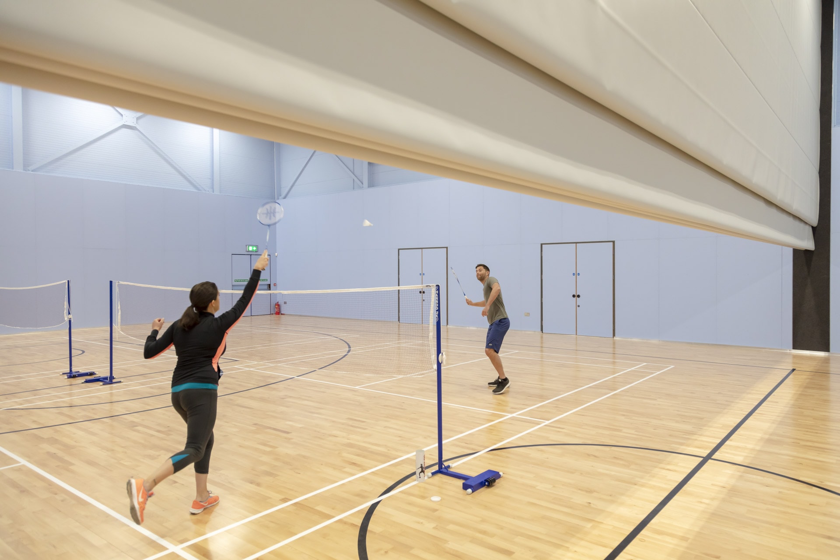
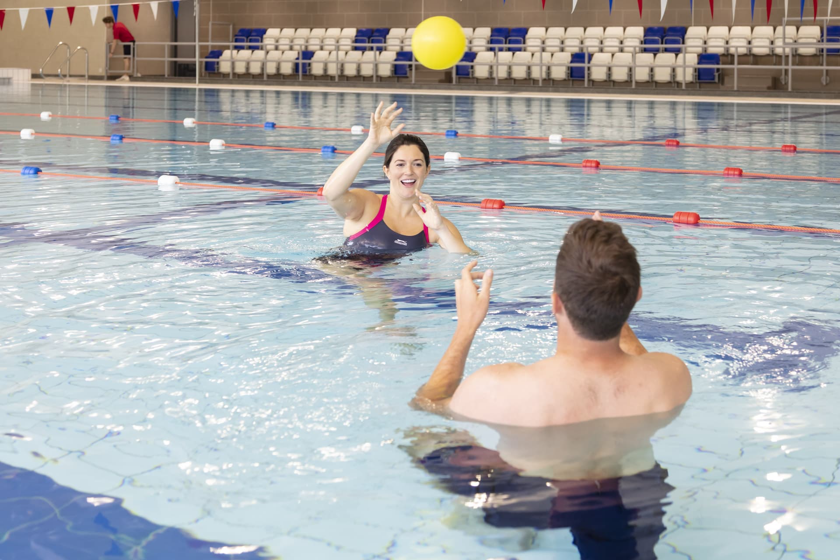
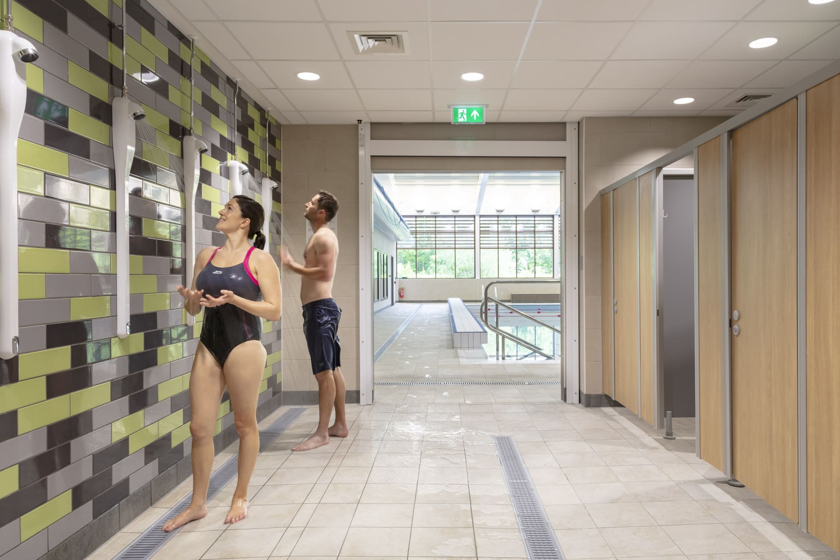
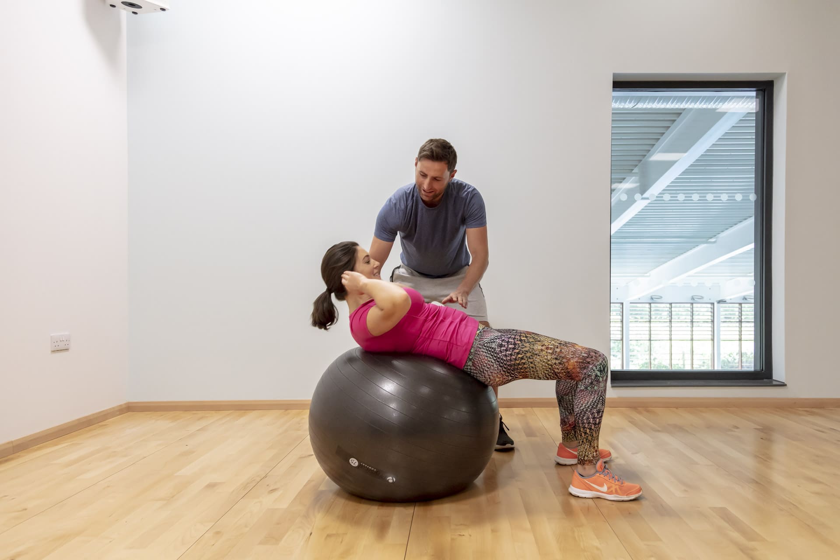
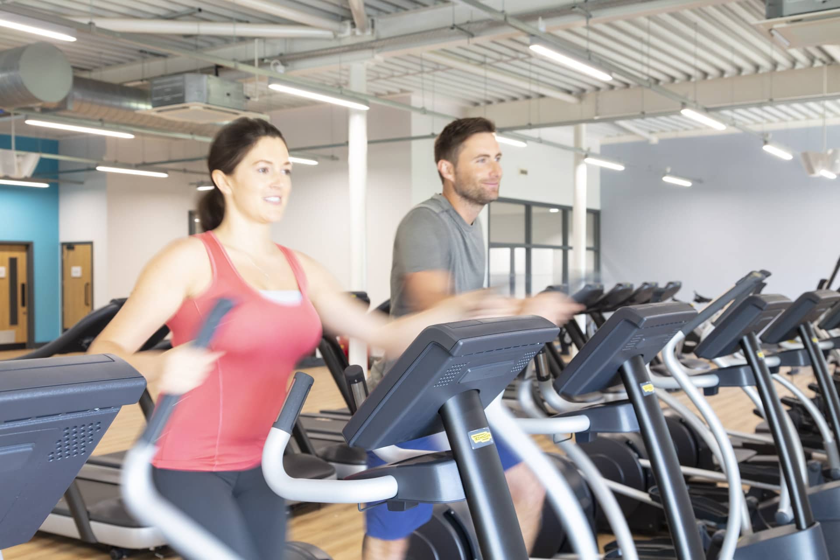
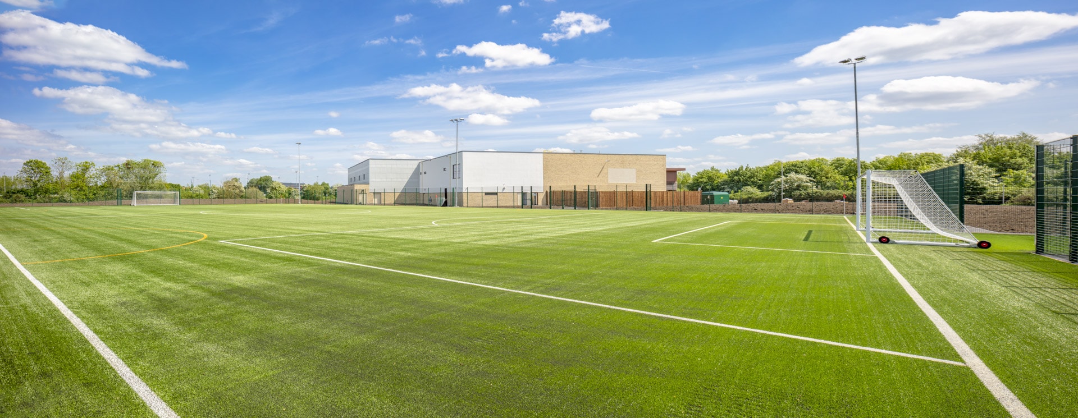
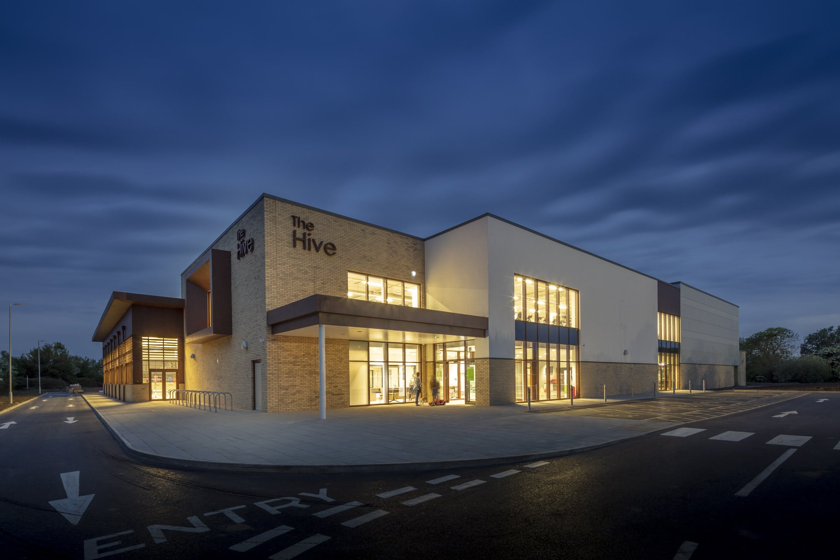
Project details
The sports facilities on offer include a 4-court sports hall, an 8 lane 25 meter pool, a learner pool with moveable floor as well as a gym, two dance studios and a multipurpose room.
Outside, the 11-a-side 3G artificial pitch completes the offer. The centre is phase 2 of a larger leisure development in Ely, which also boasts a cinema and restaurants.
Sports Centre De Roodloop Hilvarenbeek
Sports Centre De Roodloop Hilvarenbeek
We worked closely together with our M&E partner and architect for the design and build construction of this new sports hall – swimming pool combination. Long term maintenance of the installations is part of the contract.
The compact building takes into account the requirements of the visitors very well. When you enter the building, you can see where you need to go right away. From the café are, you can see the sports hall as well as the swimming pool. Visitors will feel welcomed and be enticed to do sports.
A lot of attention went to the sustainability of the building, which resulted in an all-electric centre: the first swimming pool without a gas connection. This is achieved by a combination of reducing energy requirements through high insulation values and airtightness, and with technical installations including solar panels, heat pumps, LED lighting and heat recovery systems.
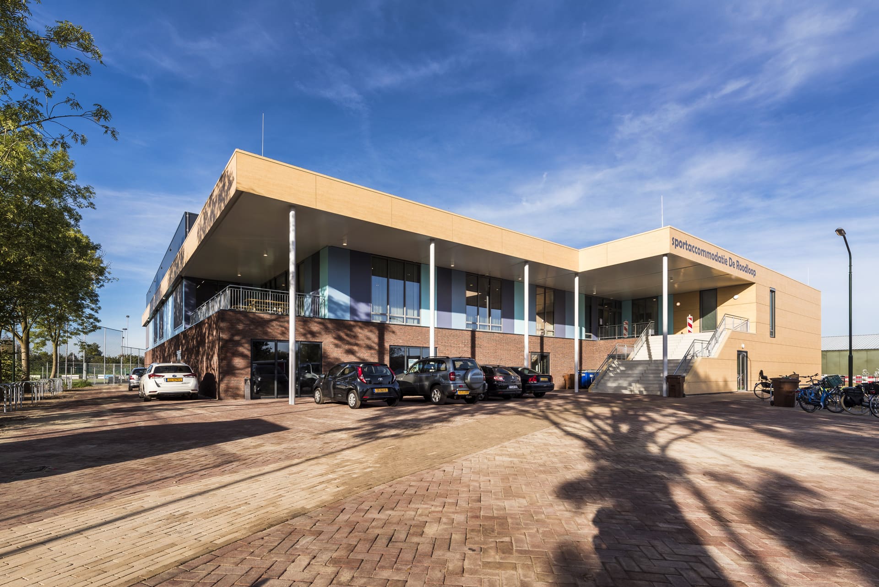
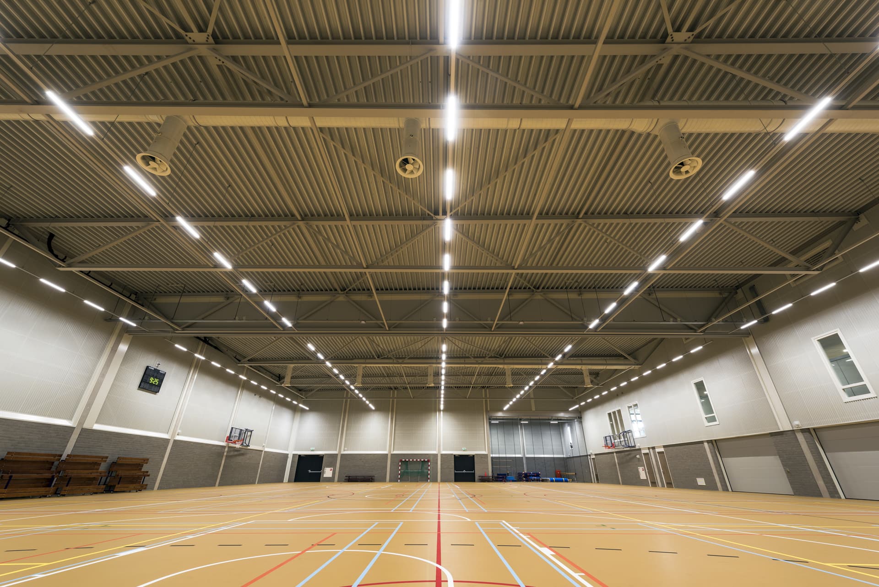
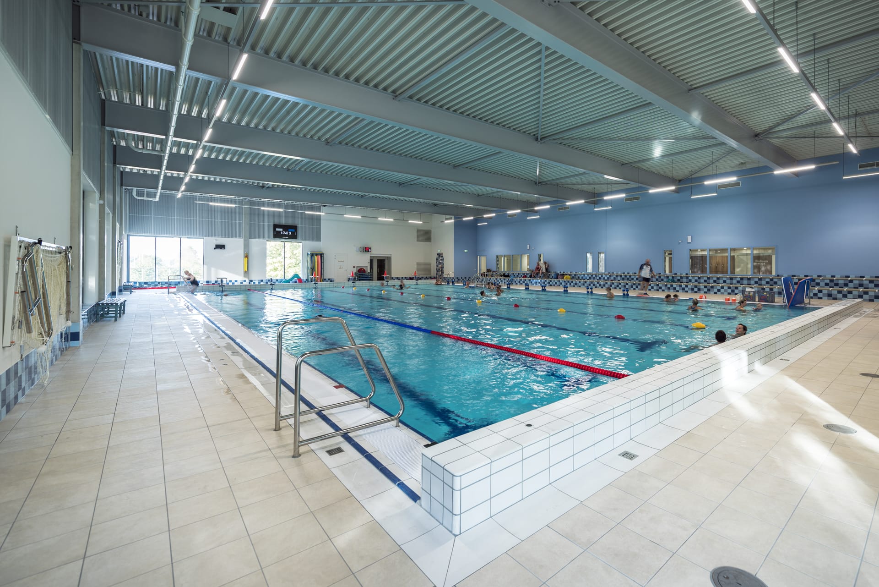
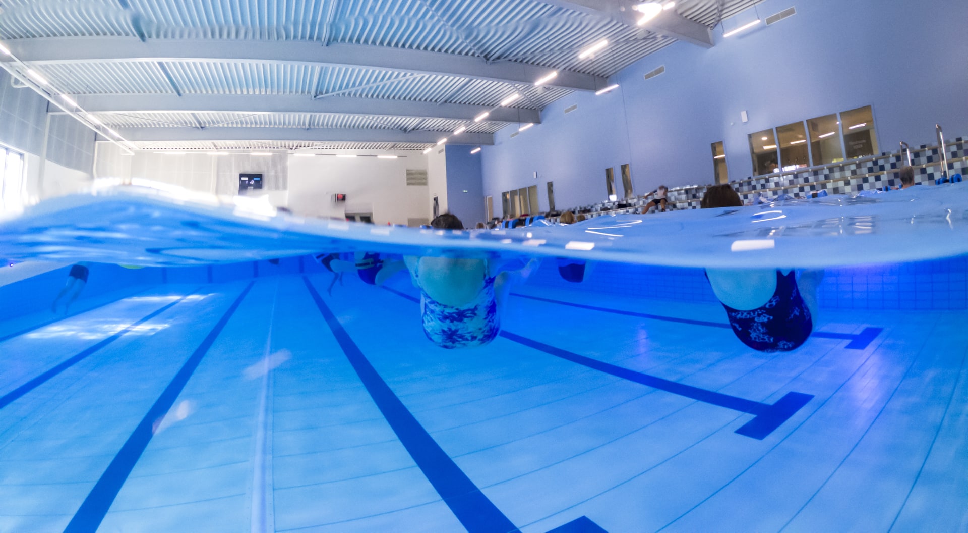
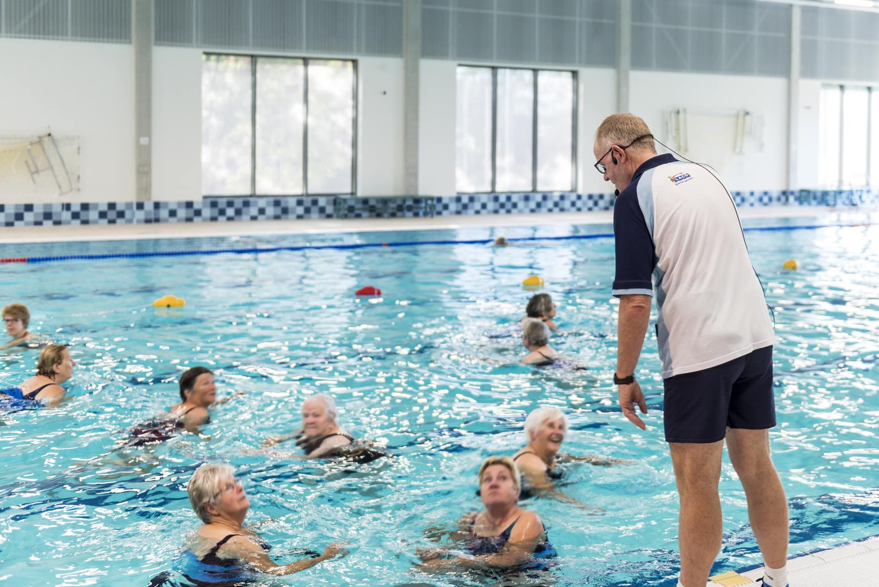
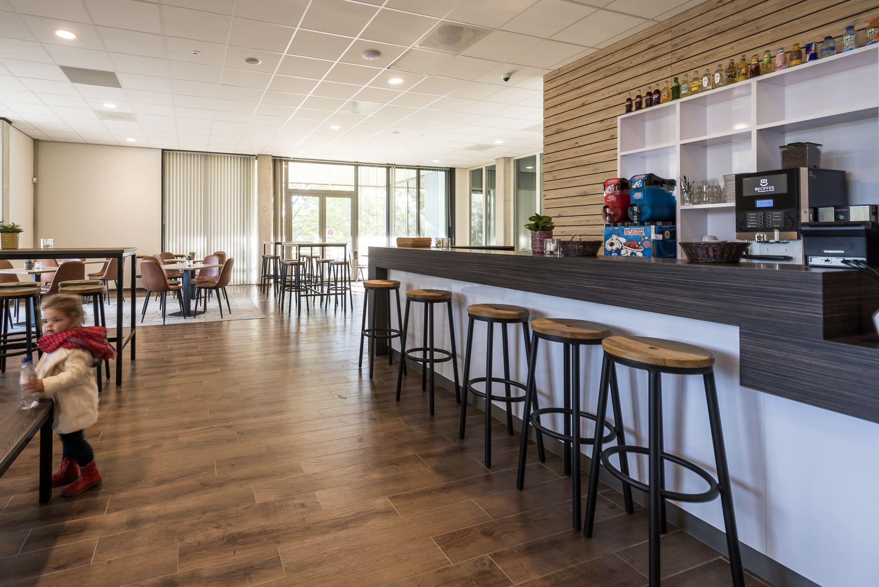
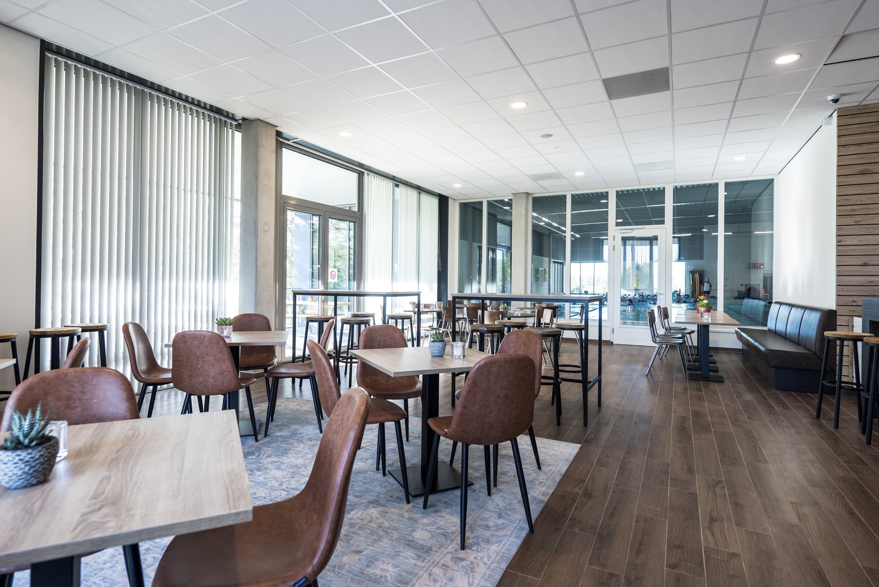
Andover Leisure Centre
Andover Leisure Centre
Places Leisure has won the new 30-year leisure DBOM contract for Test Valley Borough Council. To improve the leisure facilities in the city, Pellikaan and Roberts Limbrick Architects were responsible for the design and build construction of the leisure centre.
The new centre includes a gym, virtual bike studio, a 25-meter pool and learning pool with moveable floor, splash pad, dance studios, eight-court sports hall, squash courts, adventure play, Clip and Climb™ and café.
Test Valley Borough Council were keen to retain sports facilities during construction of the new centre, therefore, the project was carried out in phases: after partial demolition, construction of the new centre took place, followed by demolition of the remainder of the building and completion of the landscaping works. As an operator of leisure clubs in The Netherlands, for refurbishments and extensions we know to focus on minimising disruption to operational matters. Operating results and long term memberships benefit from this approach, as users can continue their training programmes at their own club.
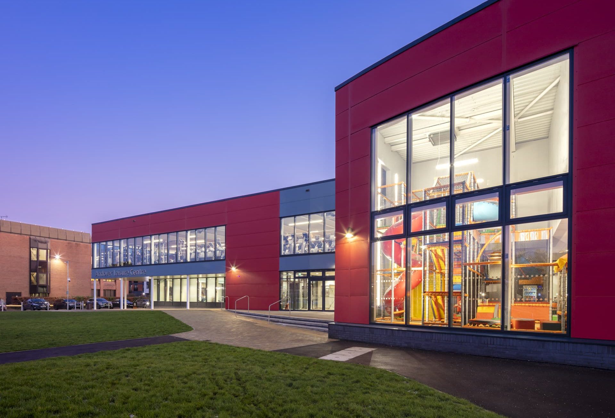
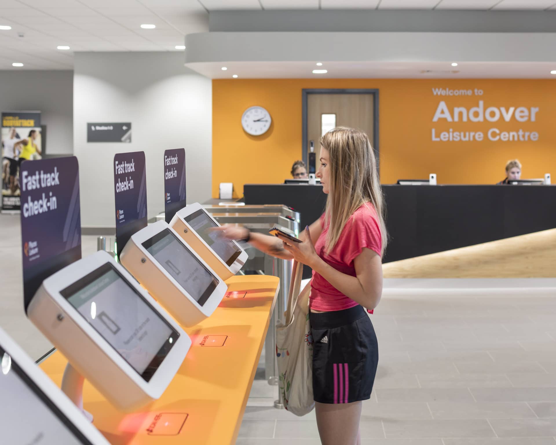
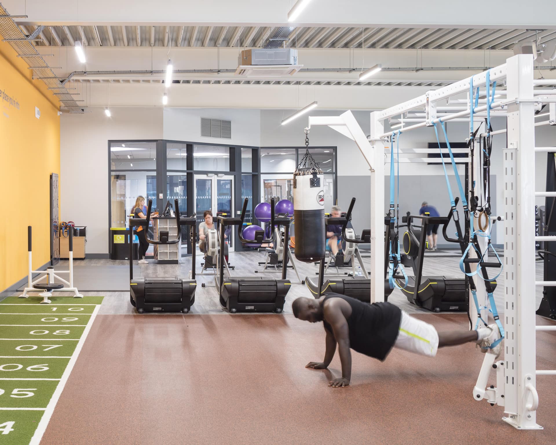
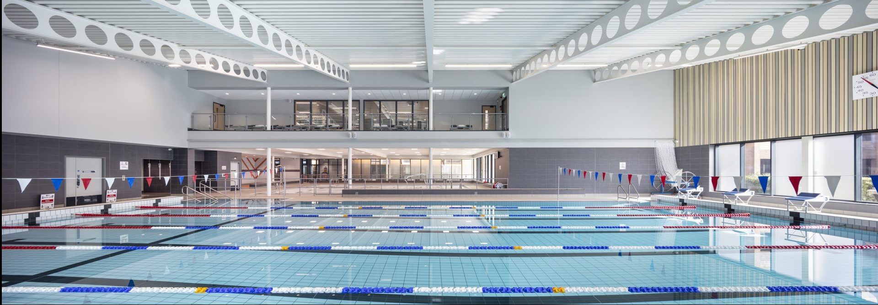
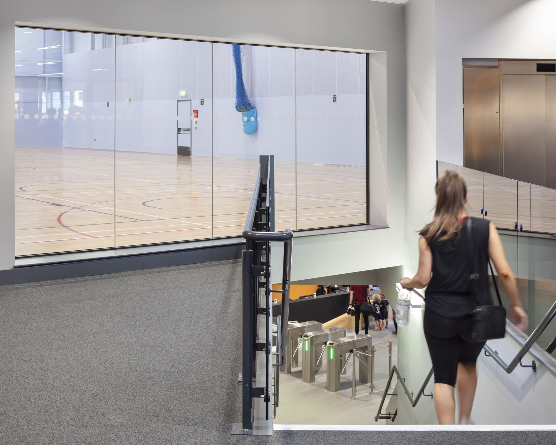
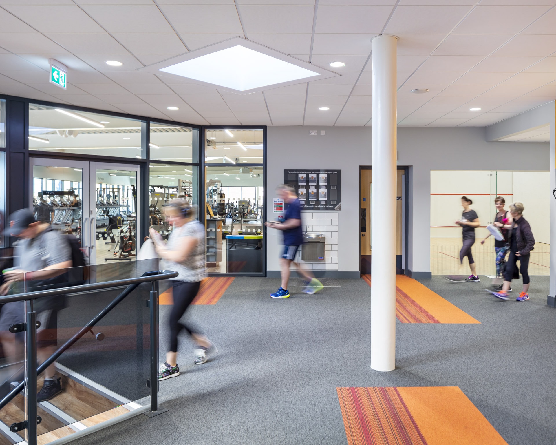
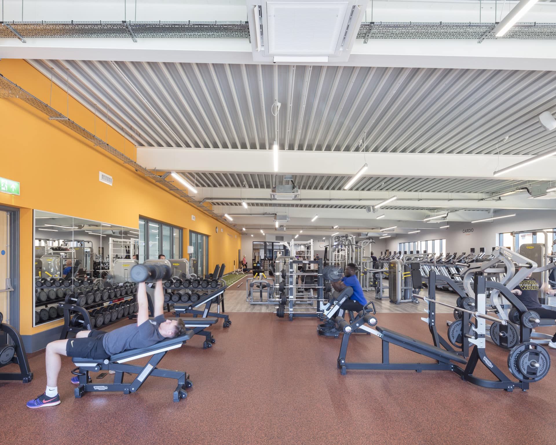
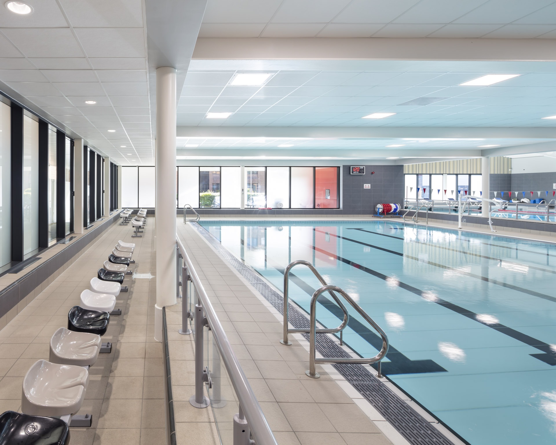
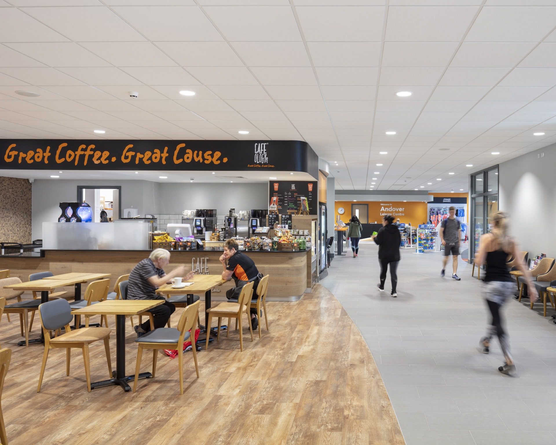
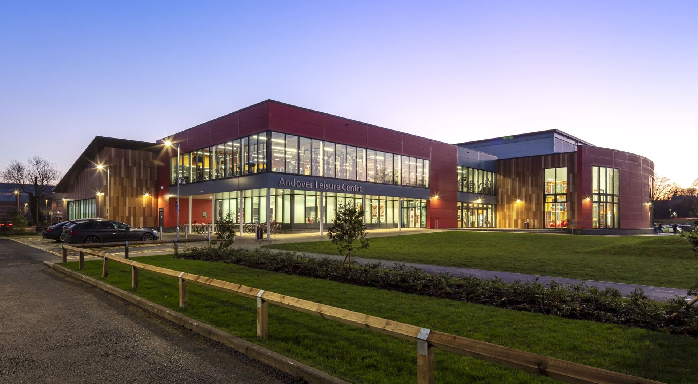
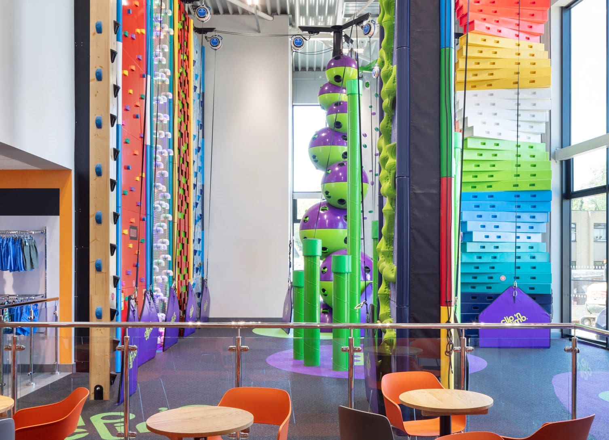
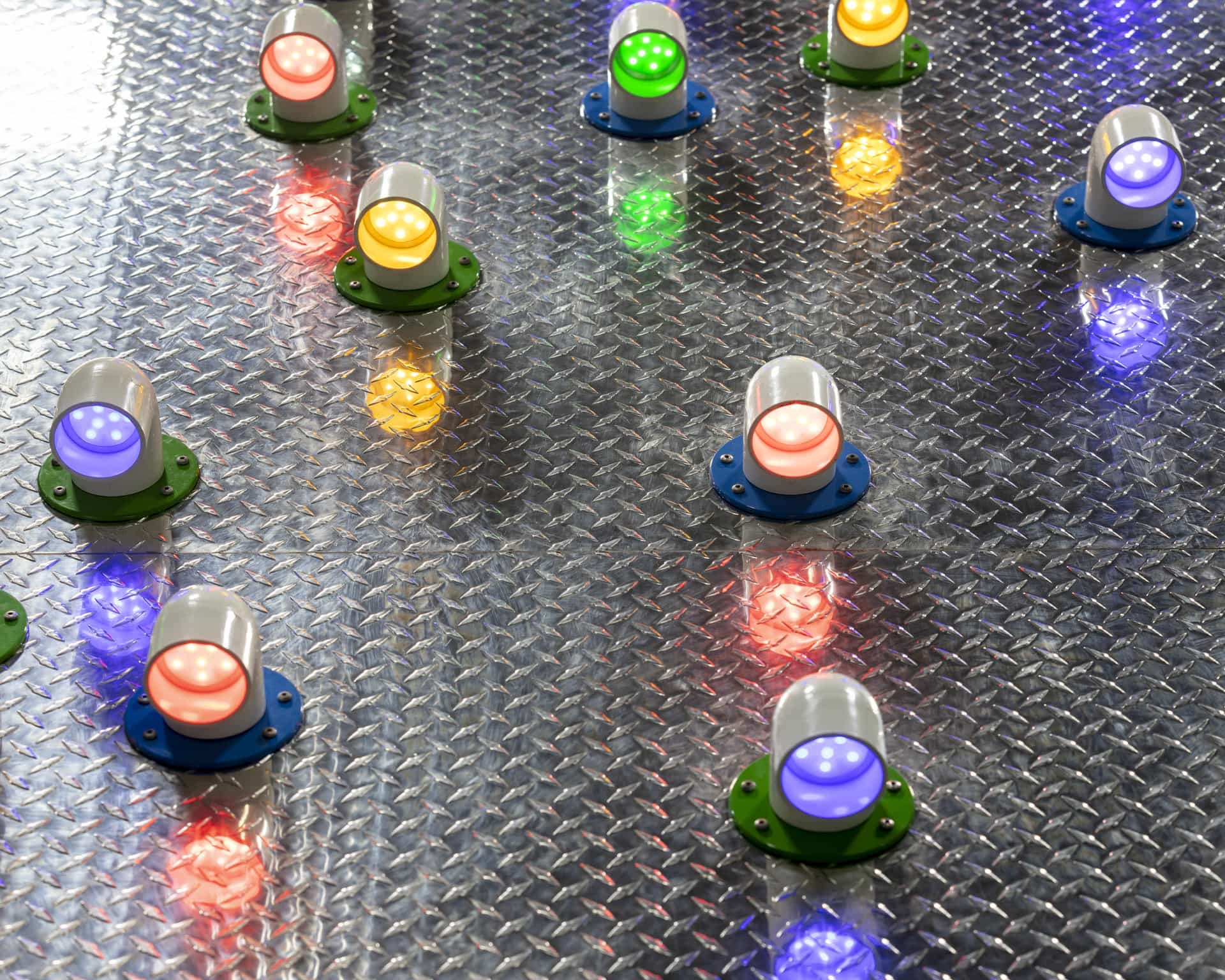
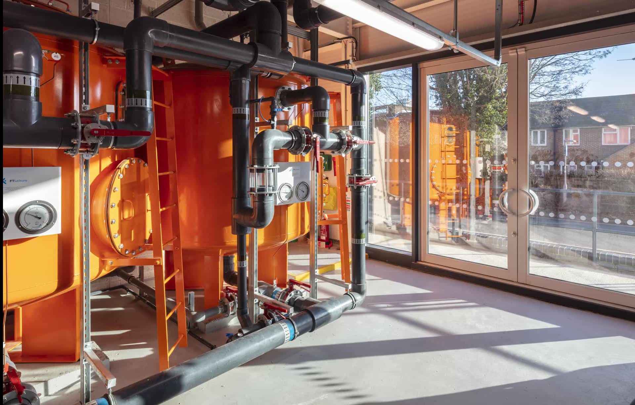
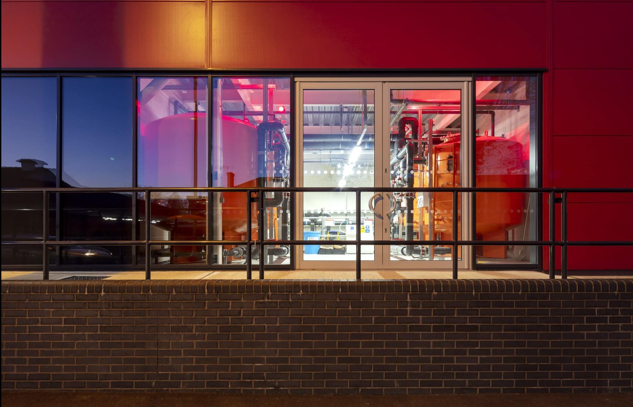
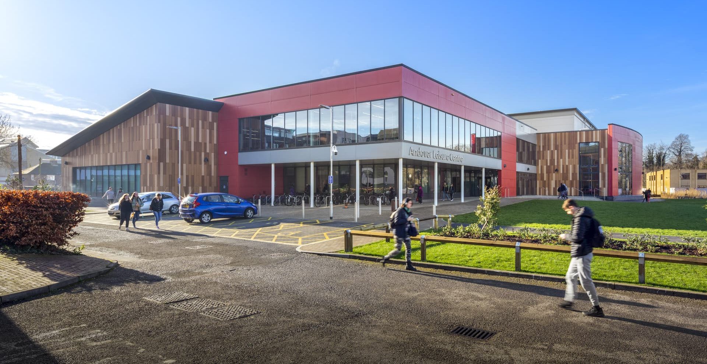
Considerate Contractor Award
The Andover Leisure Centre project was awarded the Considerate Constructors Scheme Bronze Award, based on Appearance, Community, Environment, Safety and Workforce.
The award was great recognition of the hard work of our dedicated team in achieving excellent and exceptional scores in all these areas.
Jumping Jack, Almere
Jumping Jack, Almere
Club Pellikaan started a new concept: Jumping Jack. This is the introduction of a new brand focussed on jumping, freerunning and freestyling in an urban context. We changed a tennis hall into the first Jumping Jack location with 2400 square meters of trampolines, a foampit to practice difficult tricks and ample opportunity to regain your breath in The Coffee Club.
Jumping Jack during the opening:
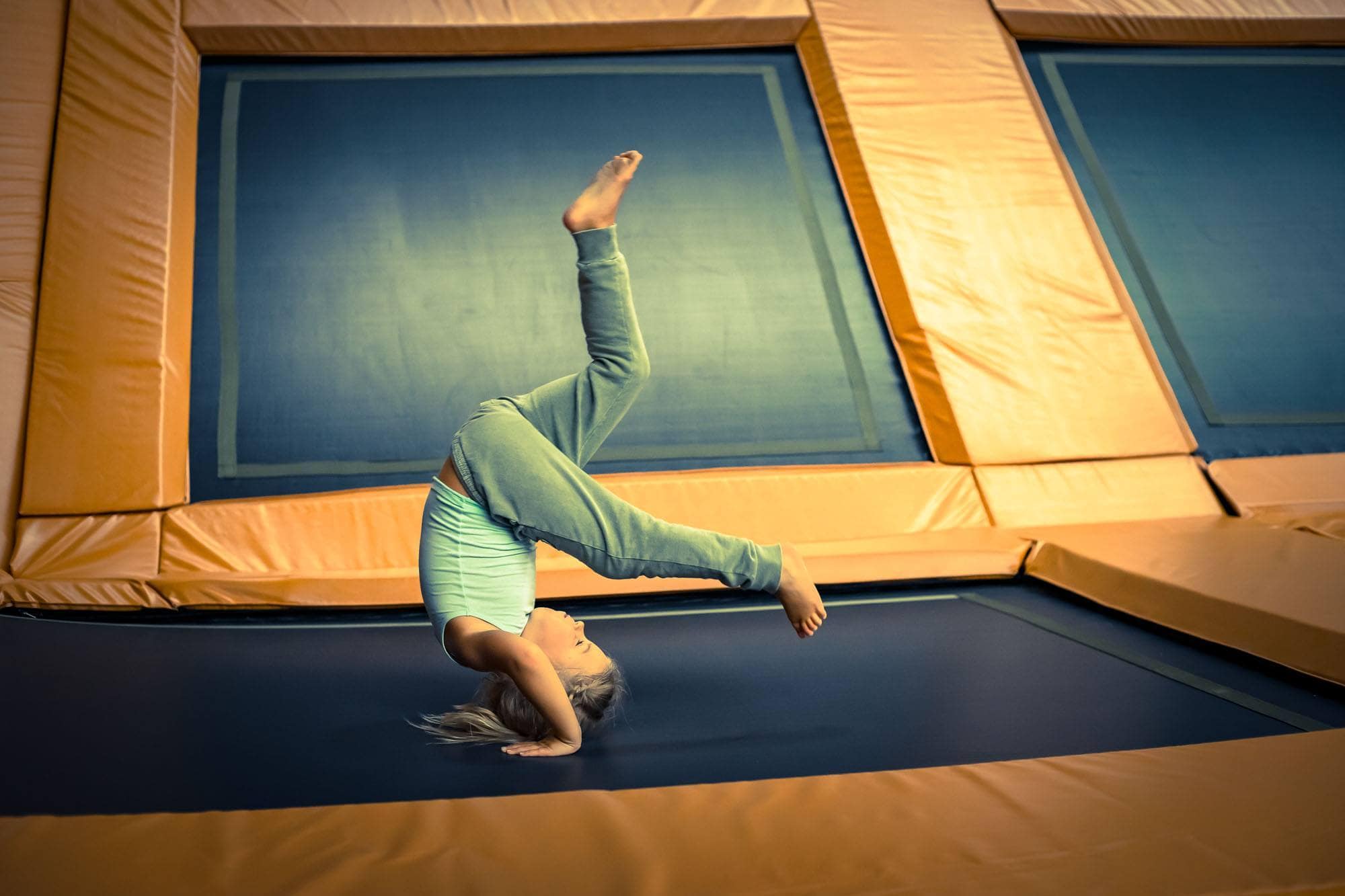
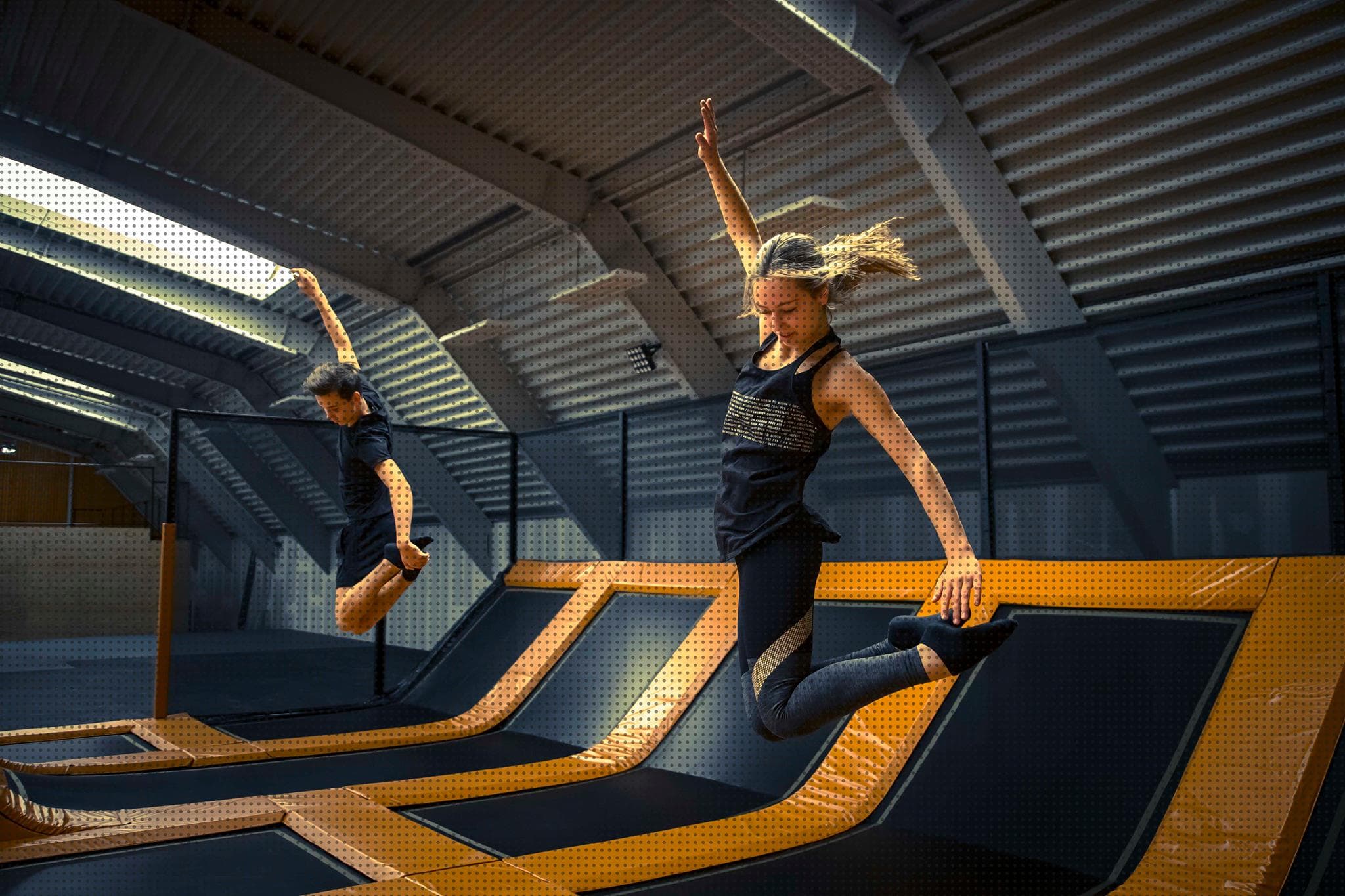
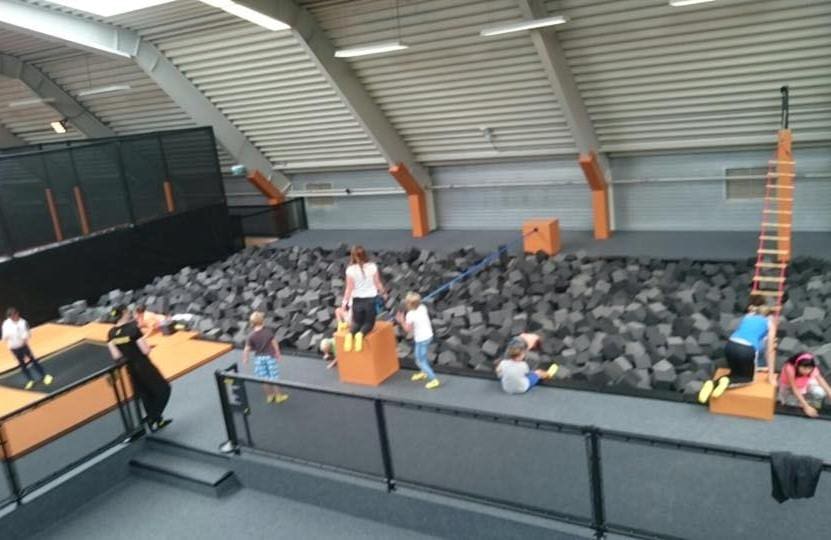
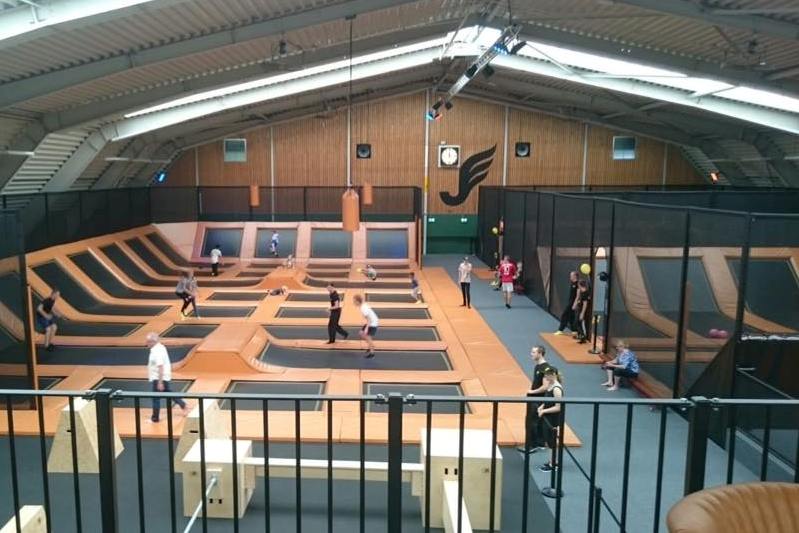
This website uses cookies
We use cookies to personalize the content of our website and to analyze the traffic. Below you can indicate your preferences.
Privacy policy | Close