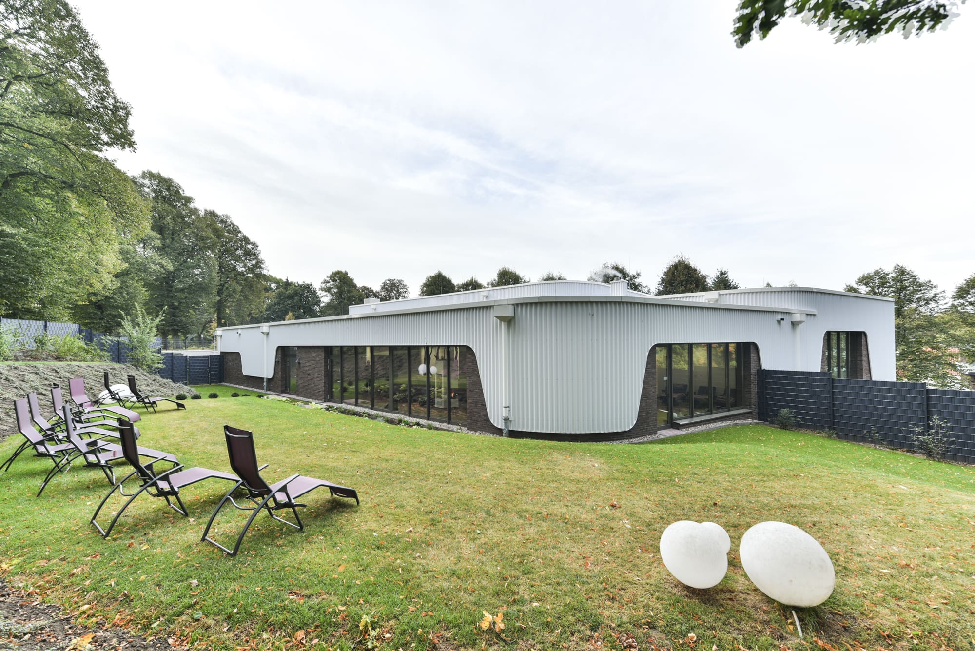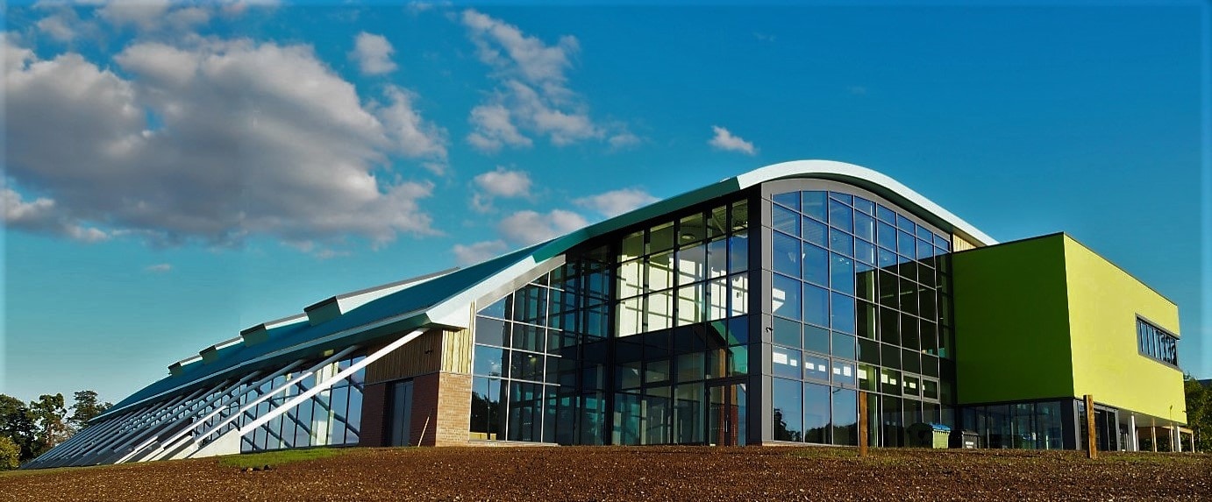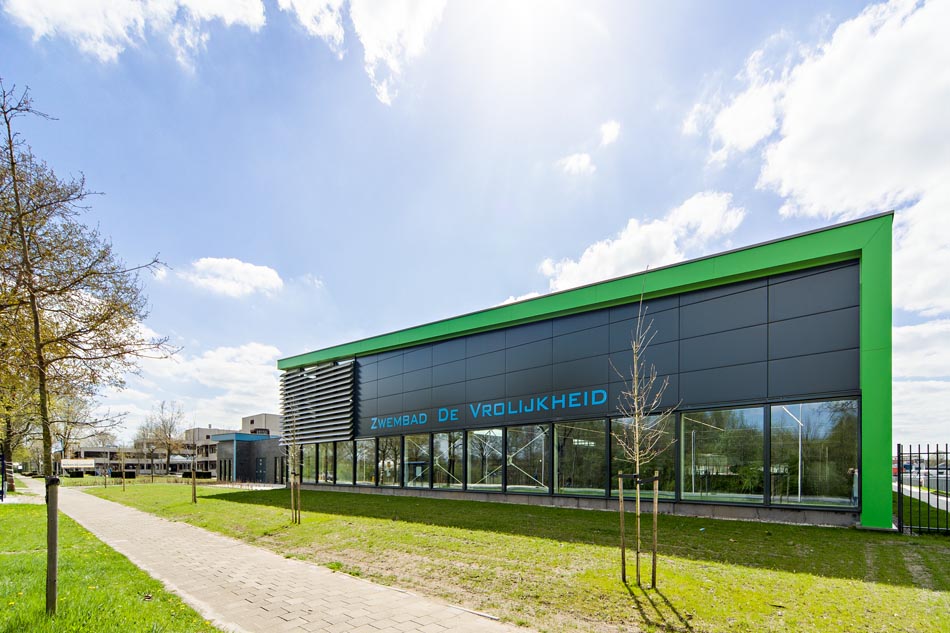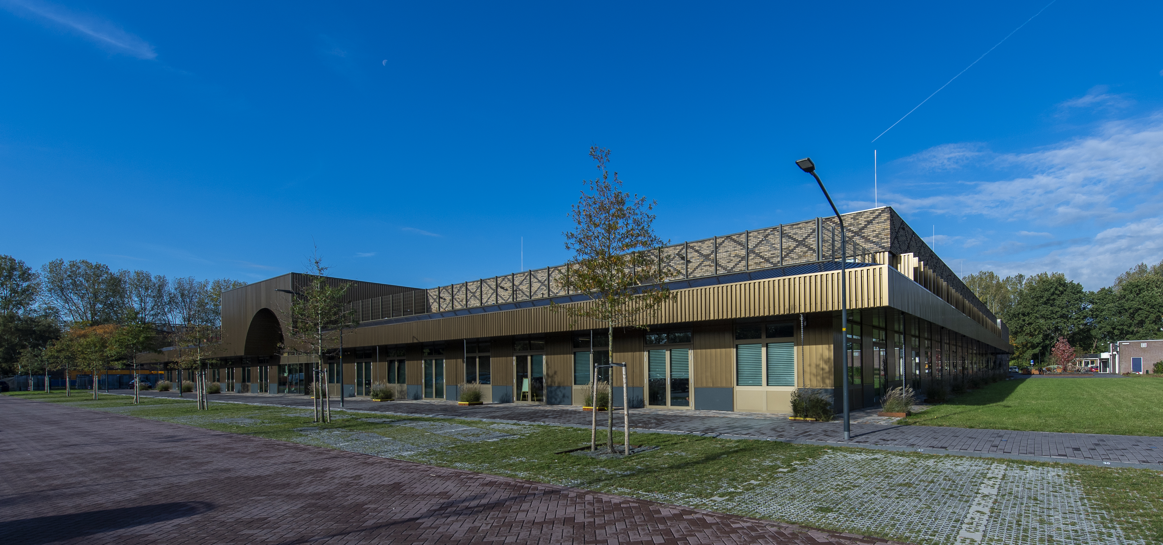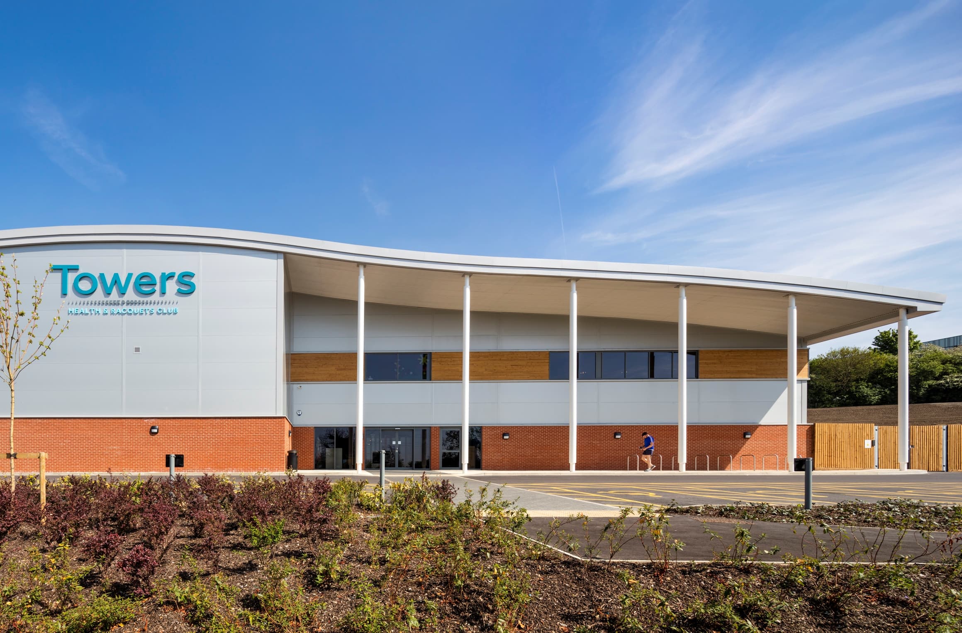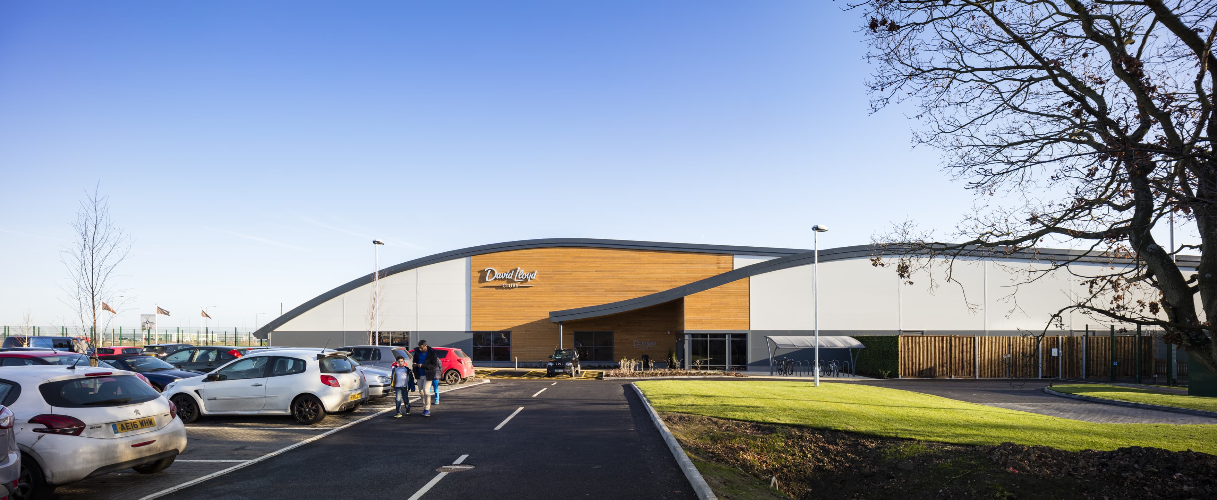Family Pool and Wellness Centre Mölln
Family Pool and Wellness Centre Mölln
At the location of the previous spa baths in Mölln, Pellikaan built a new pool and sauna centre. The design concept of Geising & Böker splits the building horizontally in a heavy pedestal and a light, floating top, that appears to be flowing in the wind between the trees.
The pool targets athletes, non-swimmers and parents with children. Therefore a 25 meter pool was created as well as a play- and learner pool with hydrotherapy, and that is suitable for aquacycling as well as swimming lessons. For the little ones, a play area was created. There is ample space to relax as well.
The sauna area has two saunas and a steam room. Very spacious relax areas have been set up in this section of the centre. The open fireplace and the sauna garden complete the offer.
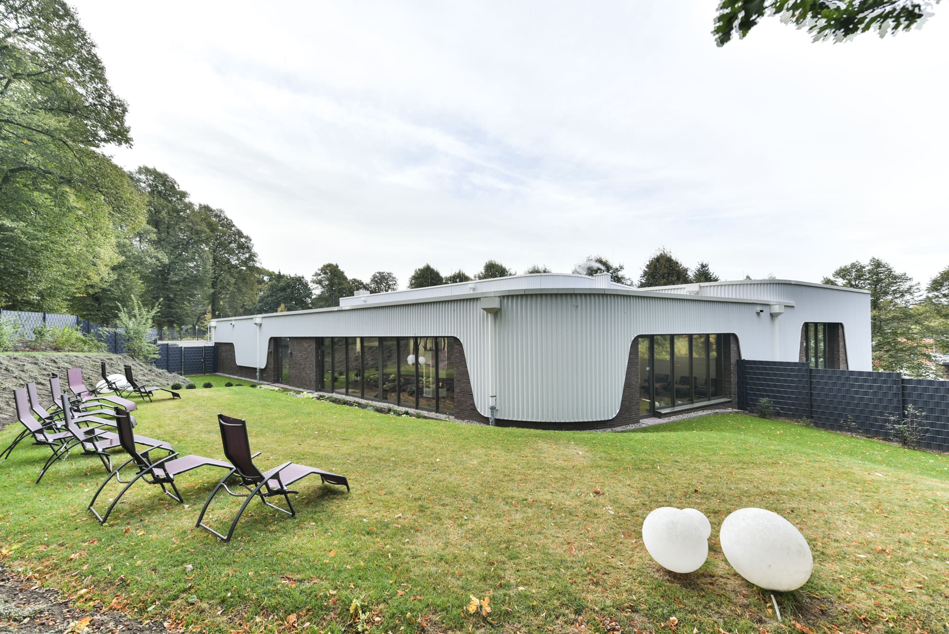
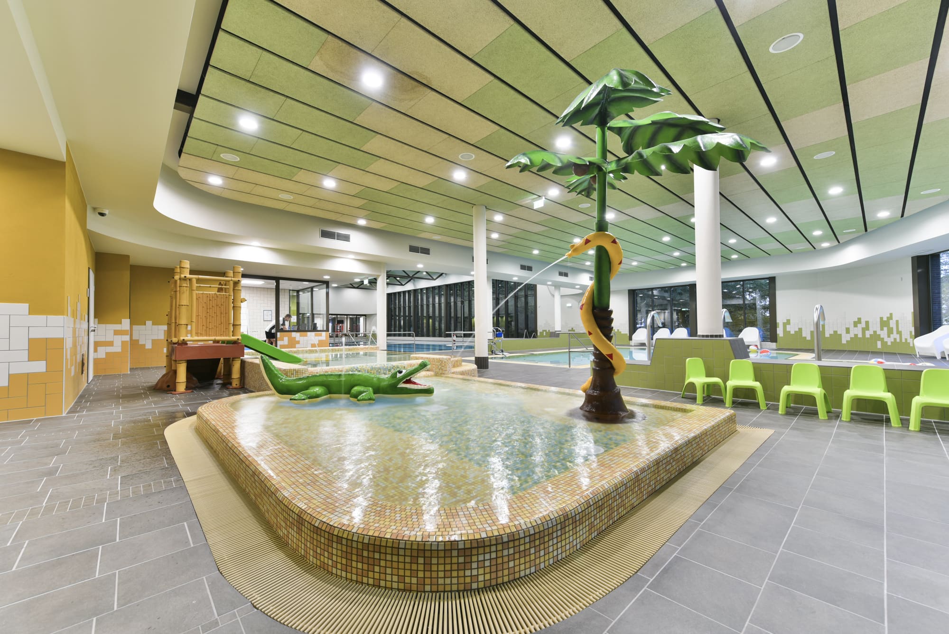
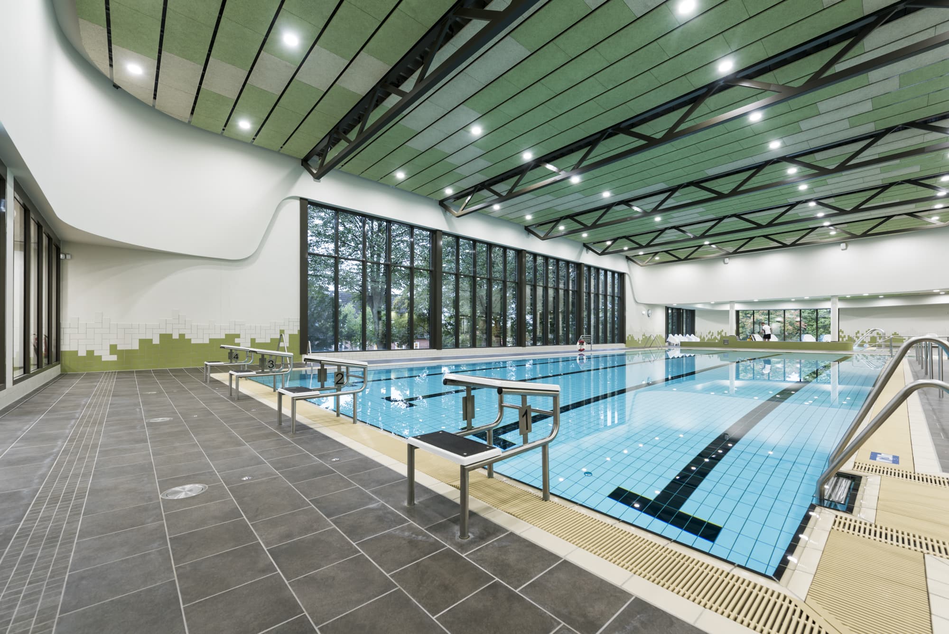
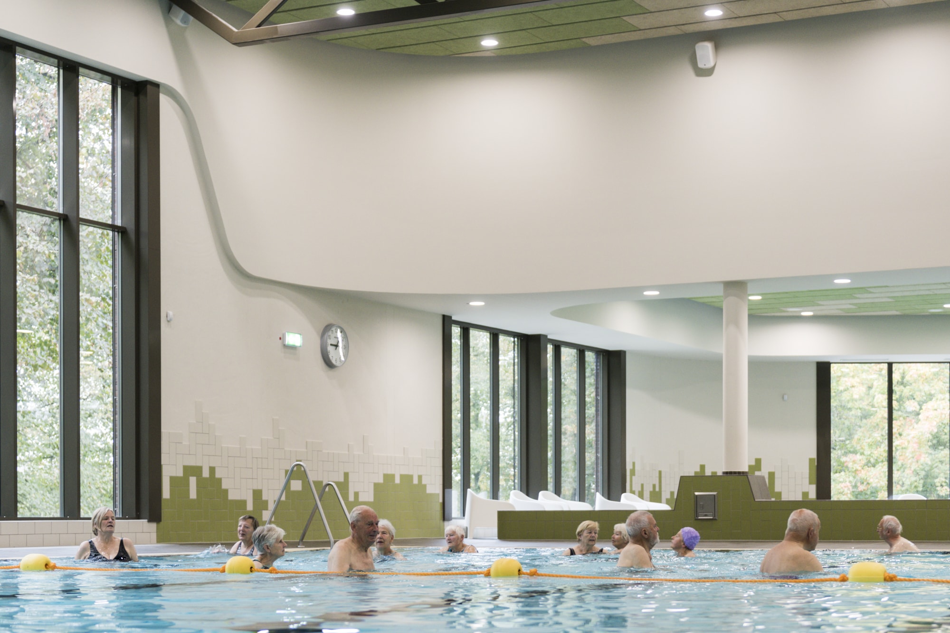
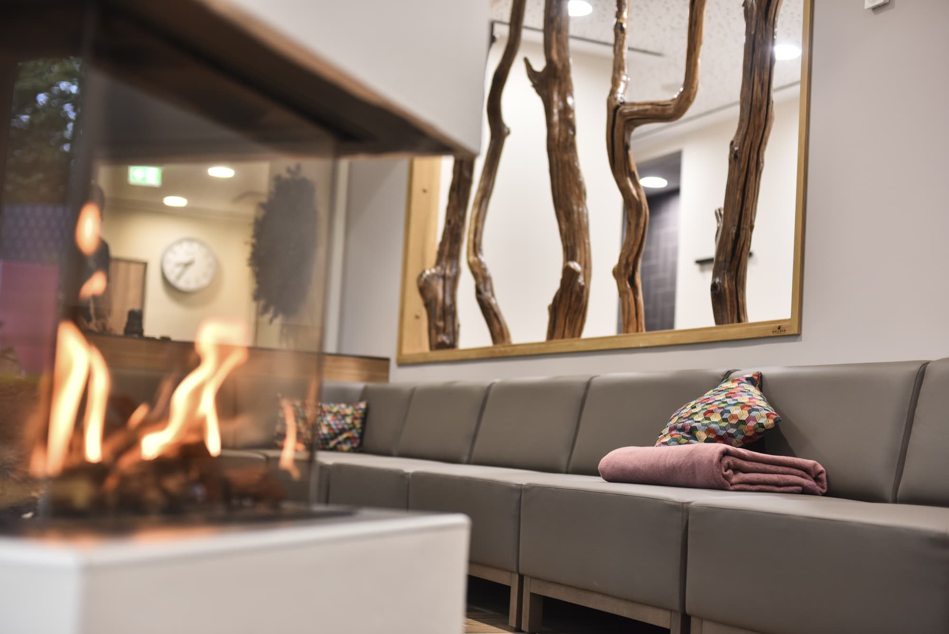
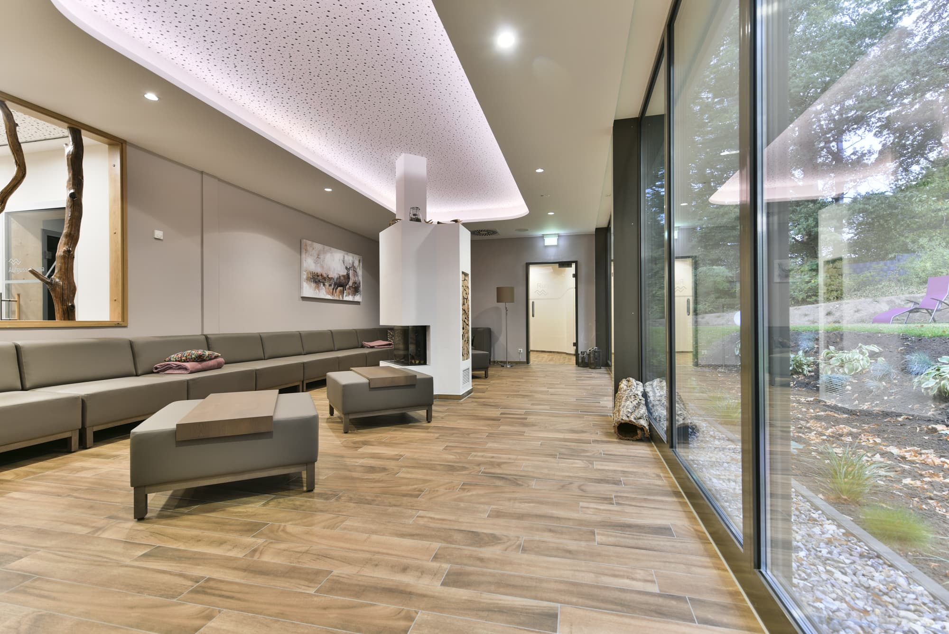
Bulmershe Leisure Centre Woodley
Leisure Centre Woodley
Pellikaan won the design & build tender to replace the tired former leisure centre in Woodley.
The new Bulmershe Leisure Centre includes a six-lane 25-metre swimming pool, a teaching pool with a movable floor, a gym plus a ‘live well’ gym, a four-court sports hall, and an additional studio and a café. It benefits the whole community with its up-to-date, accessible and flexible facilities, as well as preventative health services. We handed over the centre a month early, with a final account that was lower than the contract sum. The doors could open to the public 12 weeks earlier than anticipated.
“This new centre won’t just be a hub for sports – a place to improve or maintain your health. It will be a community focus for people in Woodley of all ages and sporting abilities to enjoy, and socialise, as well as somewhere to go for help to avoid health issues becoming a problem in the first place,” said Cllr Norman Jorgensen, executive member for environment, leisure and libraries.
Cllr Michael Firmager, deputy executive member for environment and leisure said: “We have built a centre that we are really proud of. It will be a community focus for the people of Woodley of all ages and sporting abilities to enjoy, and socialise as well.”
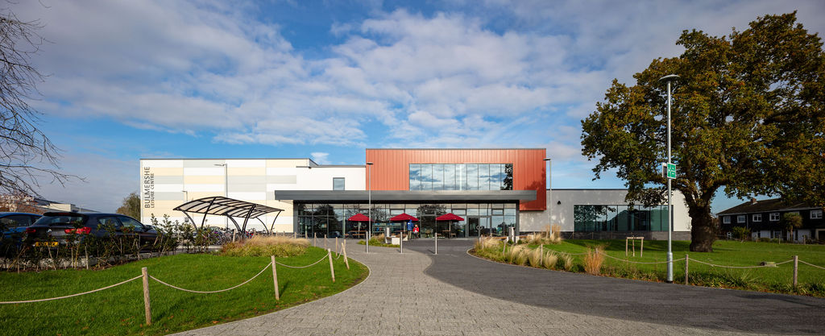
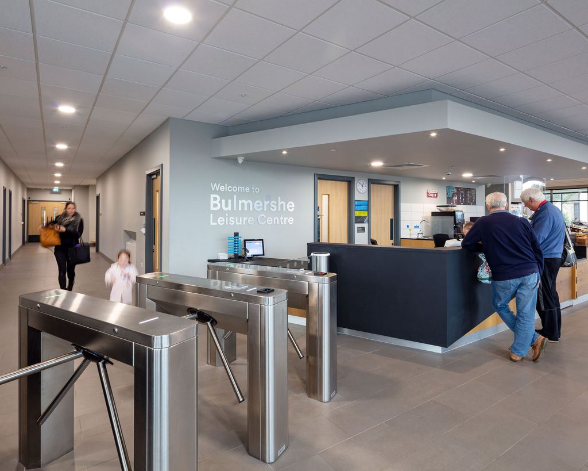
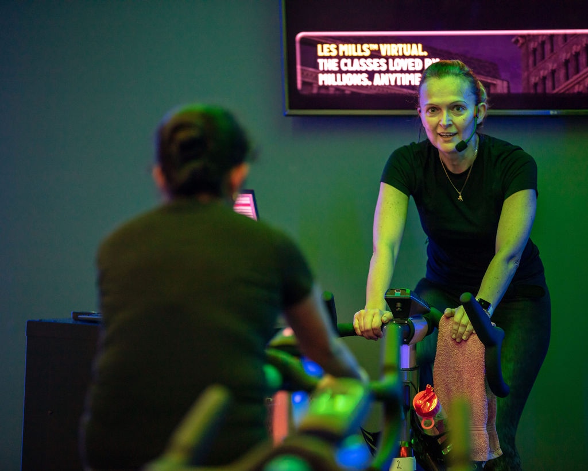
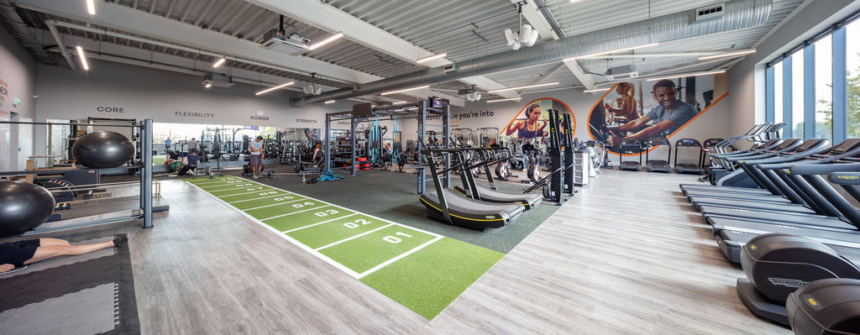
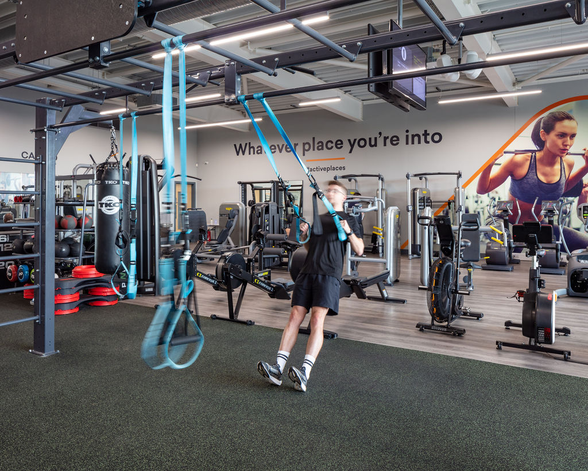
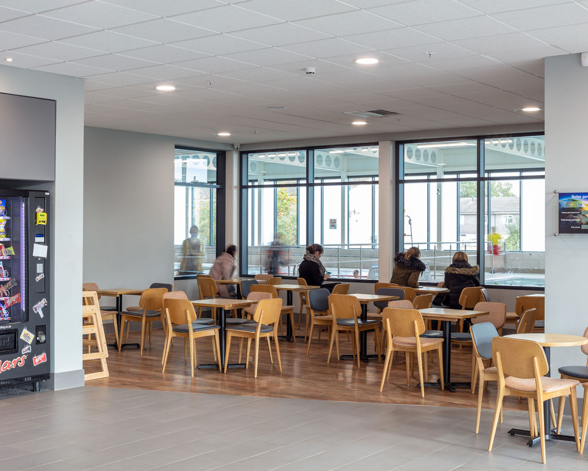
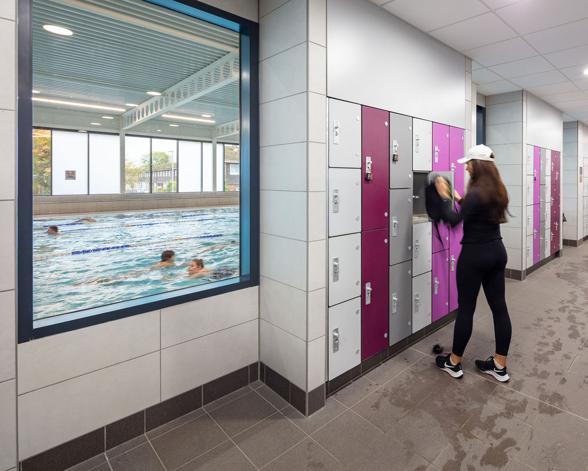
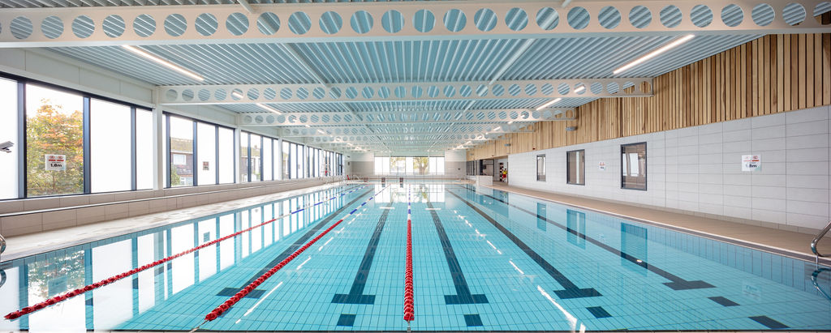
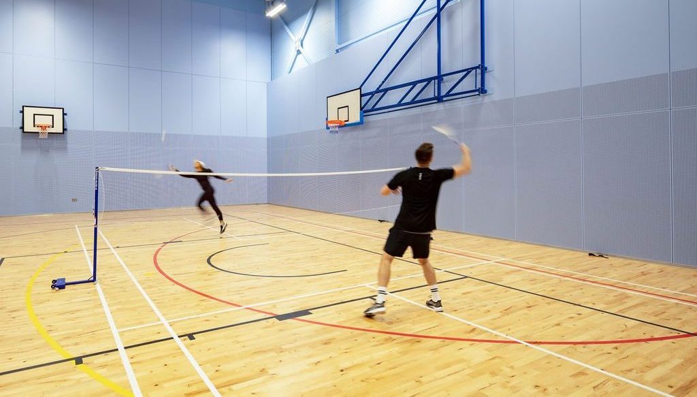
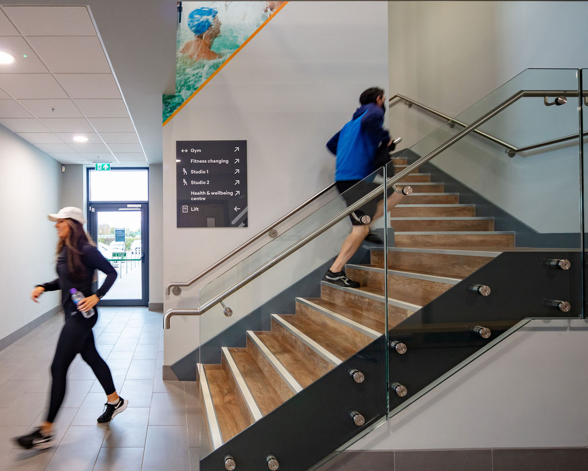
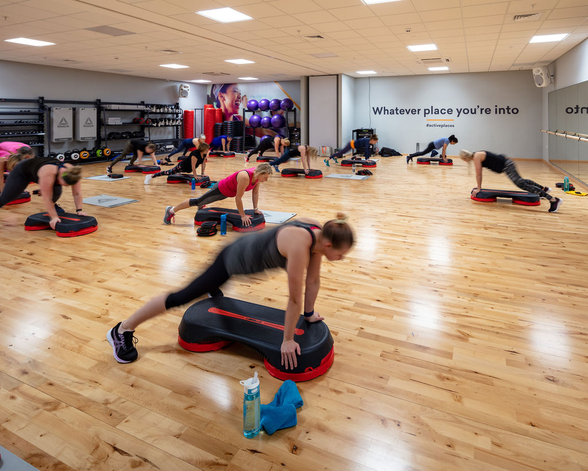
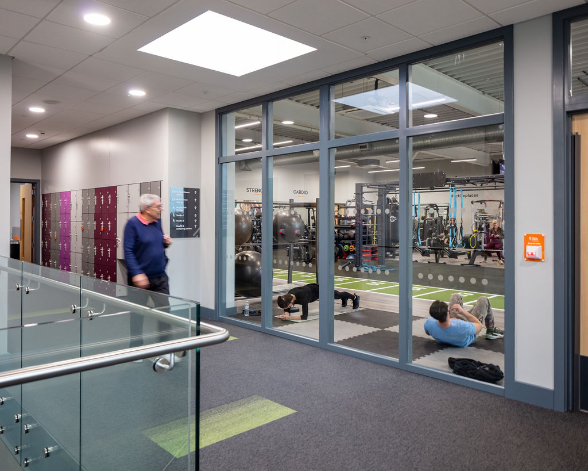
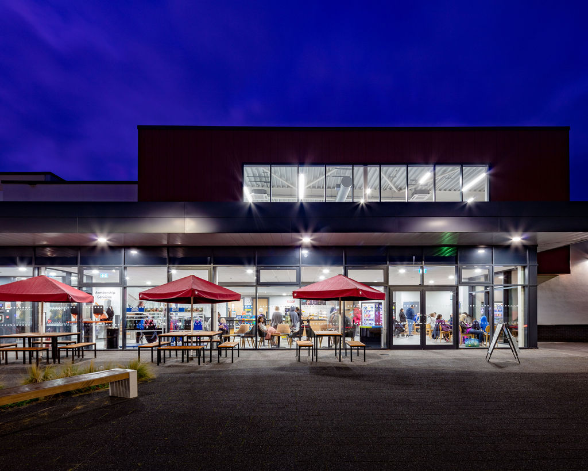
Aparthotel Adagio Amsterdam City South
Aparthotel Adagio Amsterdam City South
Commissioned by Van der Valk Investments, the former Bavinckstaete office building has been converted into a short and long stay hotel.
This was created at a great location for the adjacent internationally oriented companies with international employees and guests.
The inside, around 11,000 m2, has been completely stripped and refurbished. The short and longstay hotel now has 151 spacious and modern furnished apartments as well as private parking, 24-hour reception, dry cleaning service and fitness facilities.
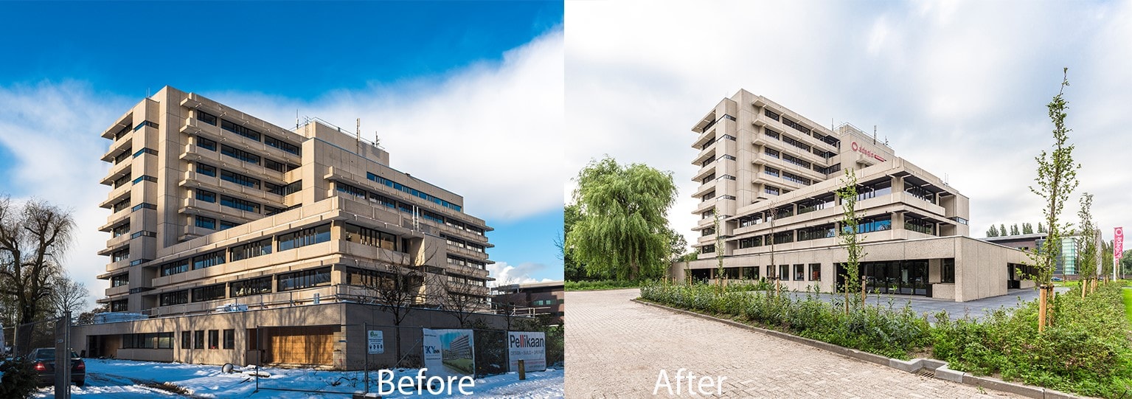
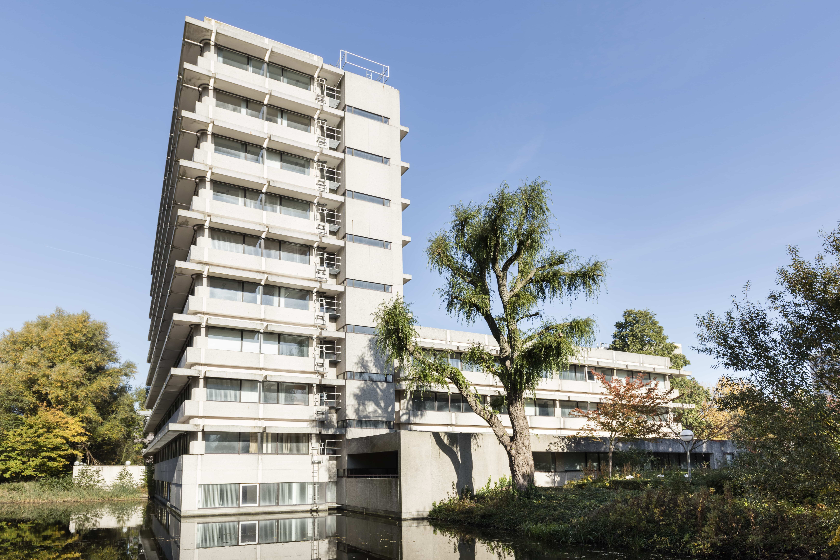
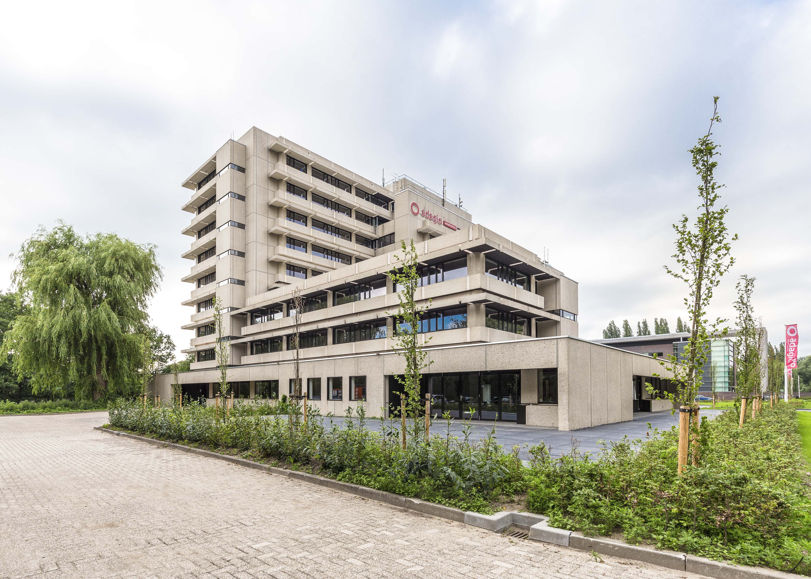
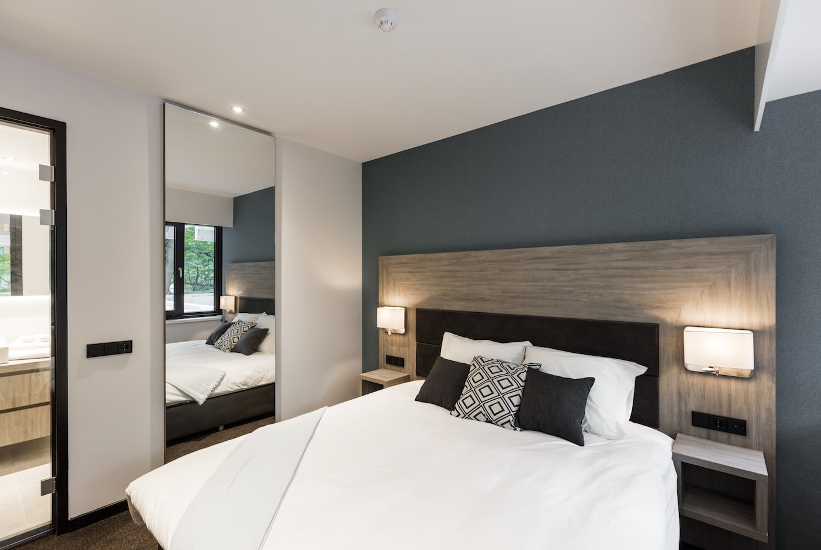
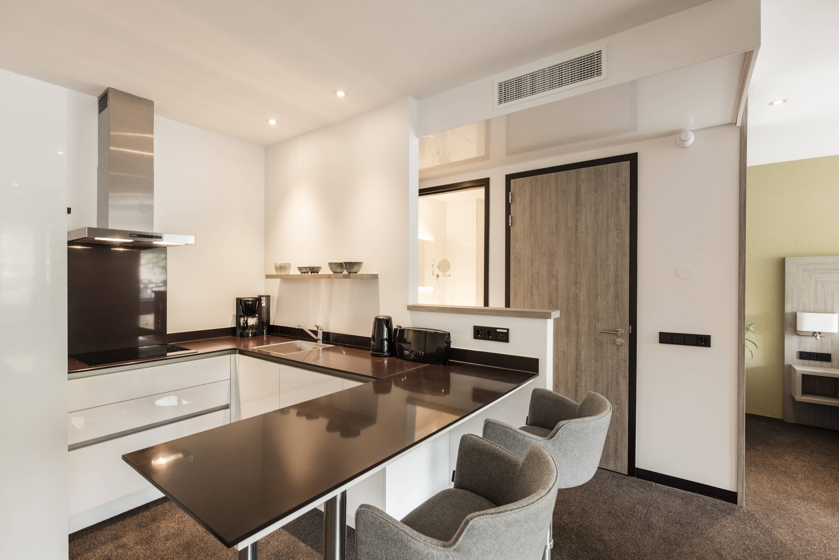
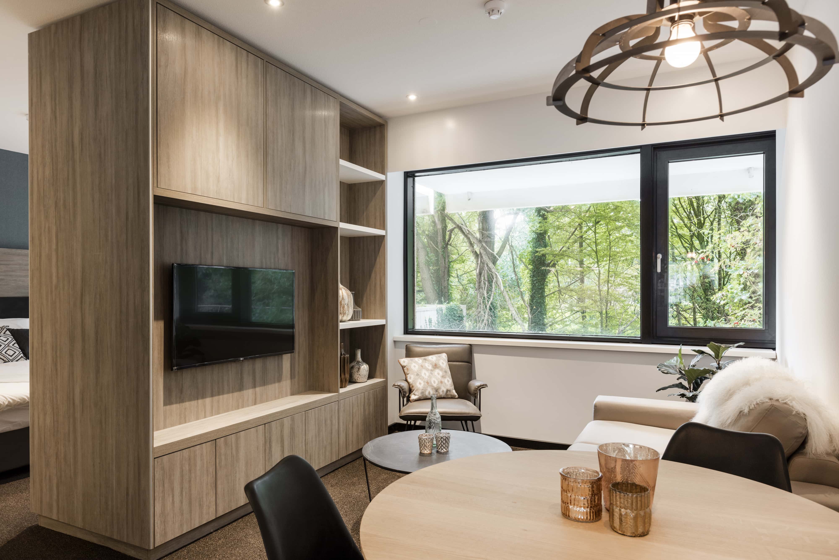
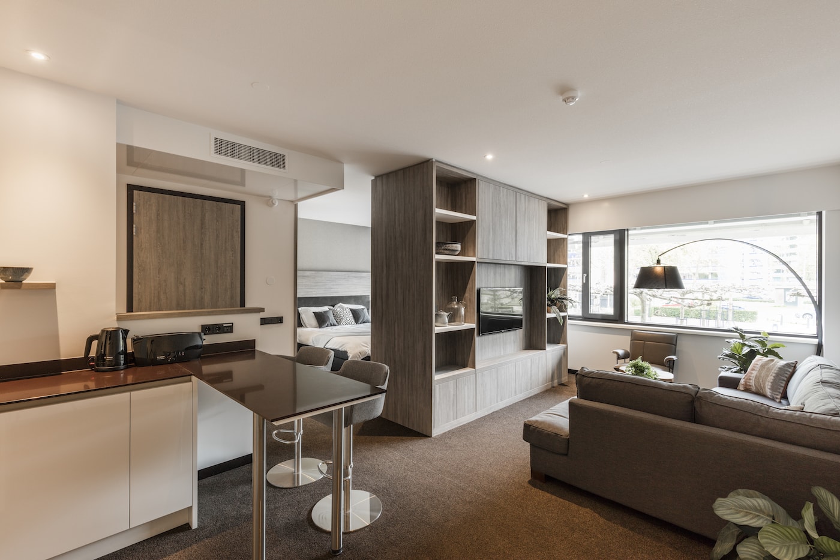
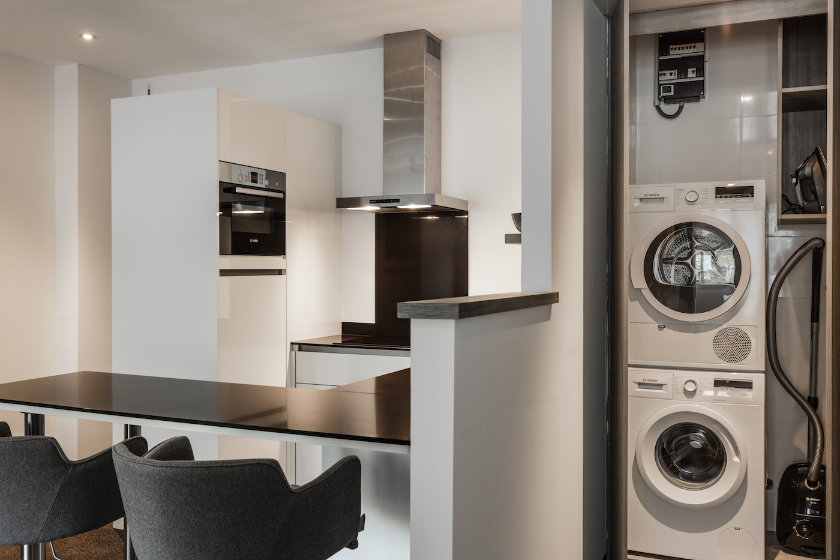
The Hive Leisure Centre, Ely
The Hive Leisure Centre, Ely
The famous cathedral of Ely served as inspiration for the choice of materials for the new Leisure in East Cambridgeshire. For example on the sports hall walls.
Value engineering and design development were essential for this project, and we worked closely together with Roberts Limbrick Architects to achieve the best possible value for money whilst staying true to the design philosophy of the AFLS&P design, which was the basis for the project at tender stage. One example of this that we moved the basement and roof plant rooms to the ground floor and first floor levels without increasing the building’s footprint.
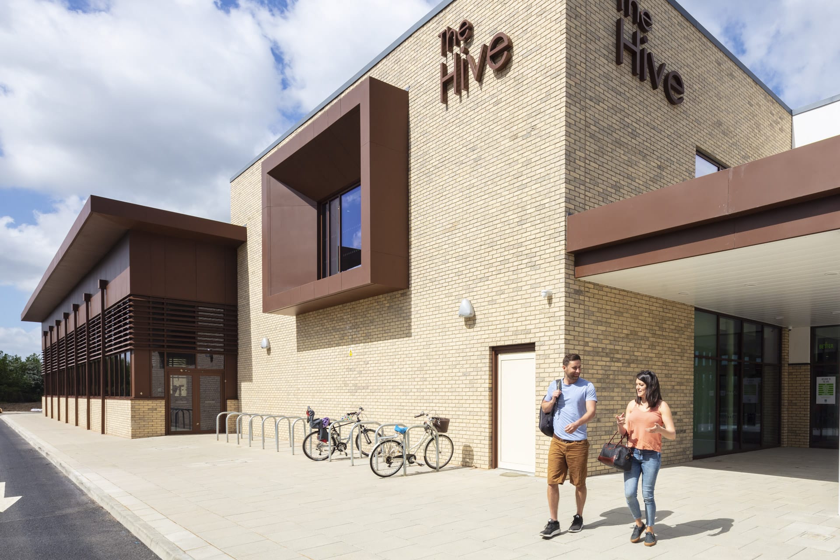
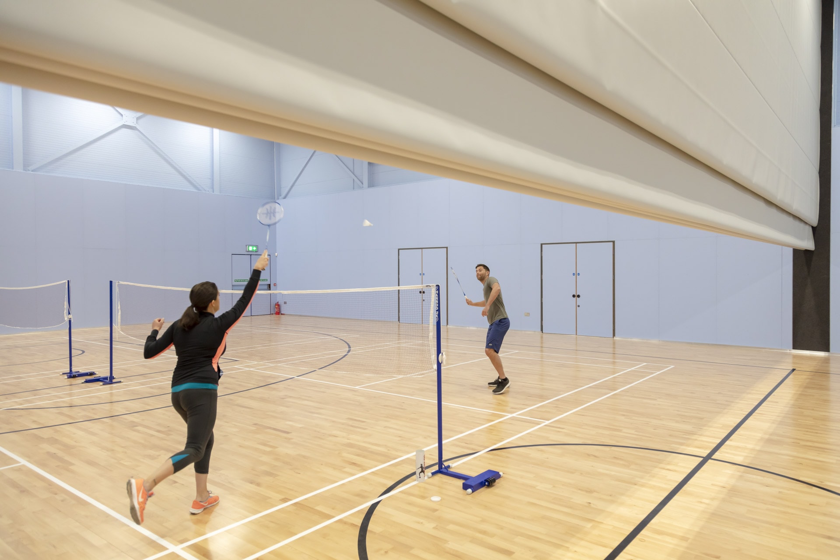
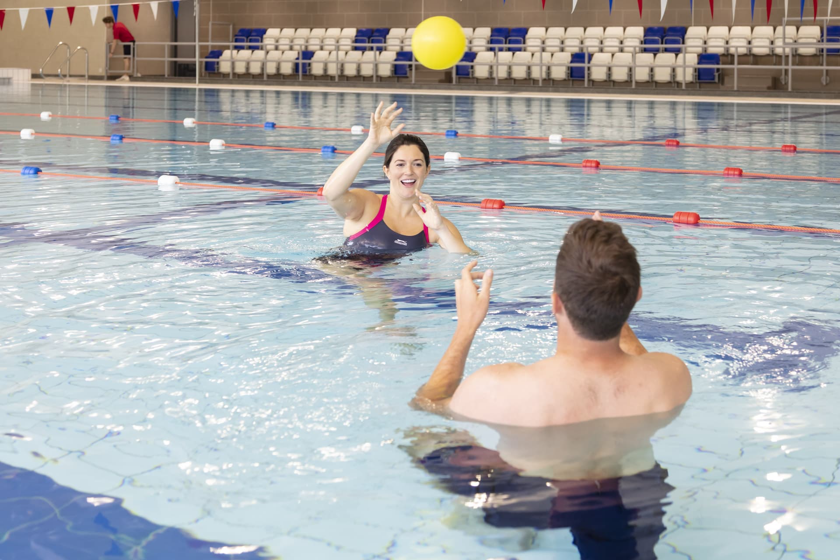
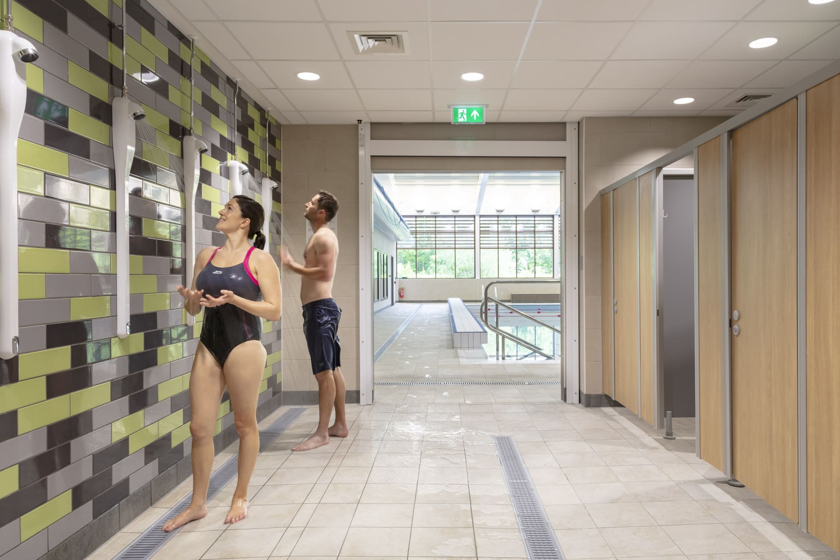
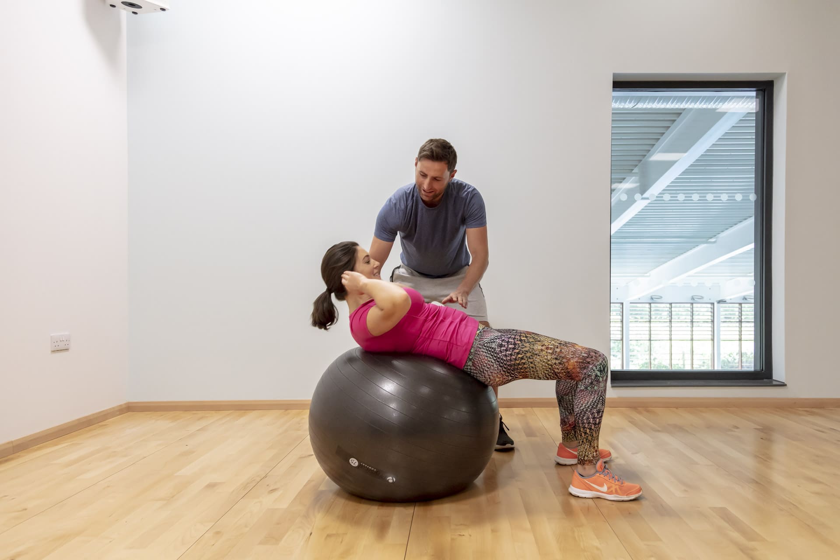
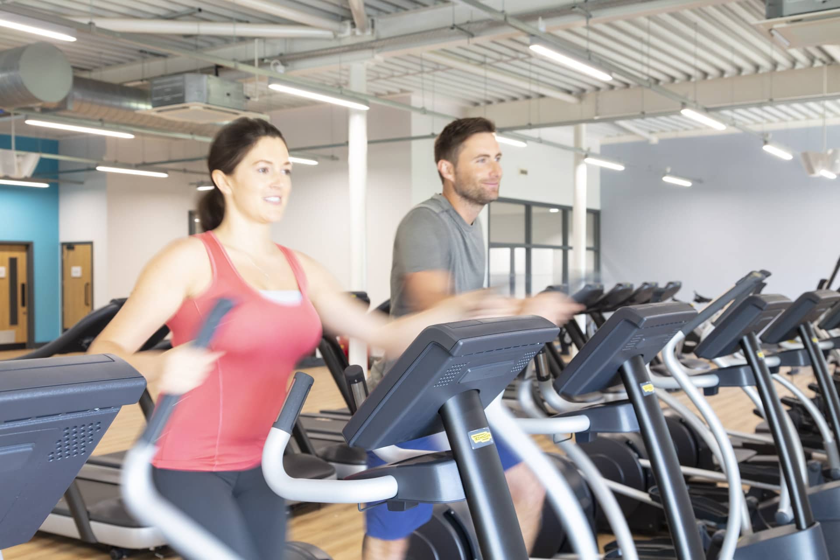
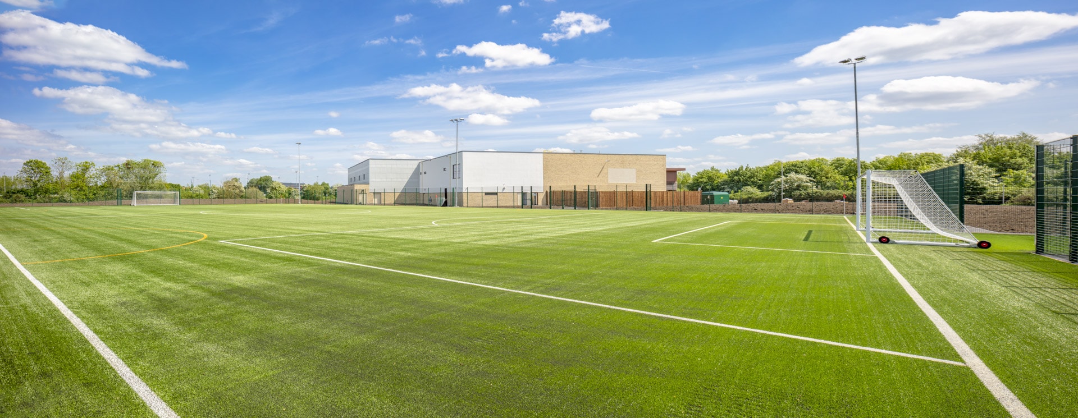
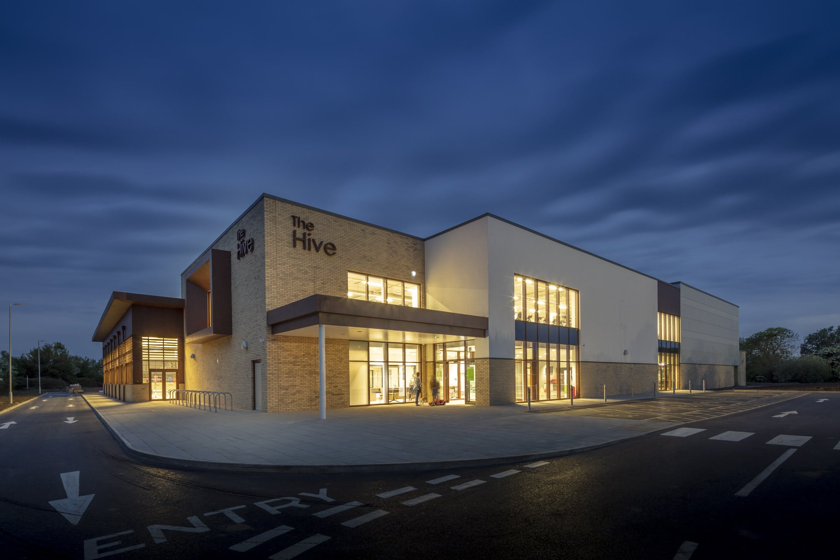
Project details
The sports facilities on offer include a 4-court sports hall, an 8 lane 25 meter pool, a learner pool with moveable floor as well as a gym, two dance studios and a multipurpose room.
Outside, the 11-a-side 3G artificial pitch completes the offer. The centre is phase 2 of a larger leisure development in Ely, which also boasts a cinema and restaurants.
Sports Centre De Roodloop Hilvarenbeek
Sports Centre De Roodloop Hilvarenbeek
We worked closely together with our M&E partner and architect for the design and build construction of this new sports hall – swimming pool combination. Long term maintenance of the installations is part of the contract.
The compact building takes into account the requirements of the visitors very well. When you enter the building, you can see where you need to go right away. From the café are, you can see the sports hall as well as the swimming pool. Visitors will feel welcomed and be enticed to do sports.
A lot of attention went to the sustainability of the building, which resulted in an all-electric centre: the first swimming pool without a gas connection. This is achieved by a combination of reducing energy requirements through high insulation values and airtightness, and with technical installations including solar panels, heat pumps, LED lighting and heat recovery systems.
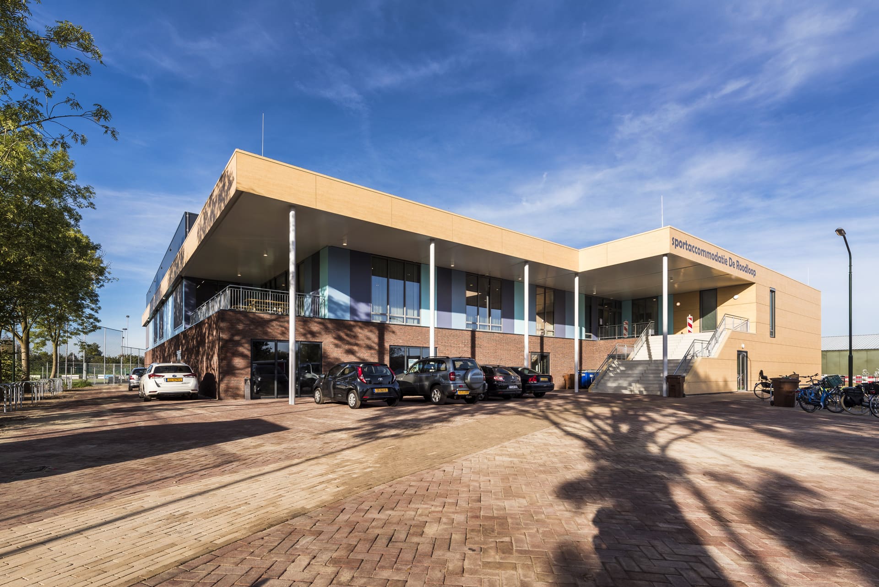
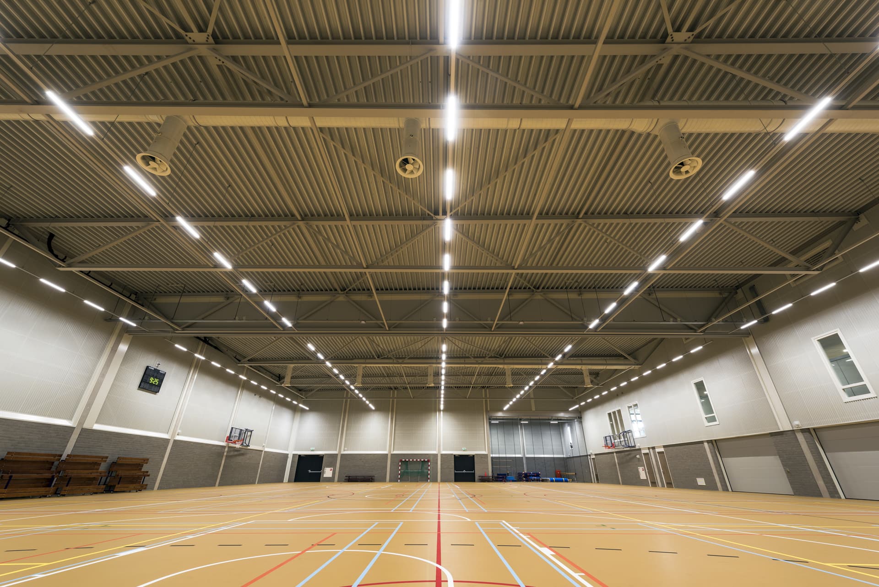
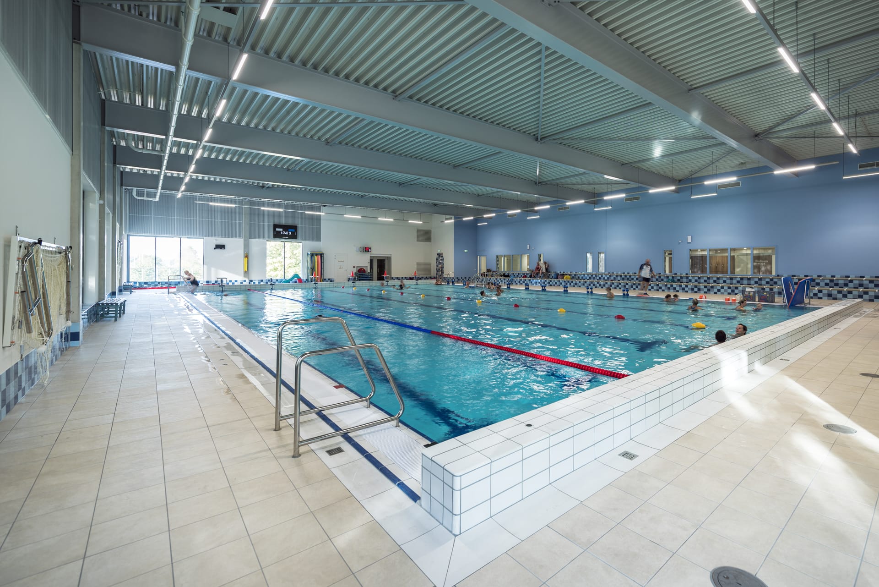
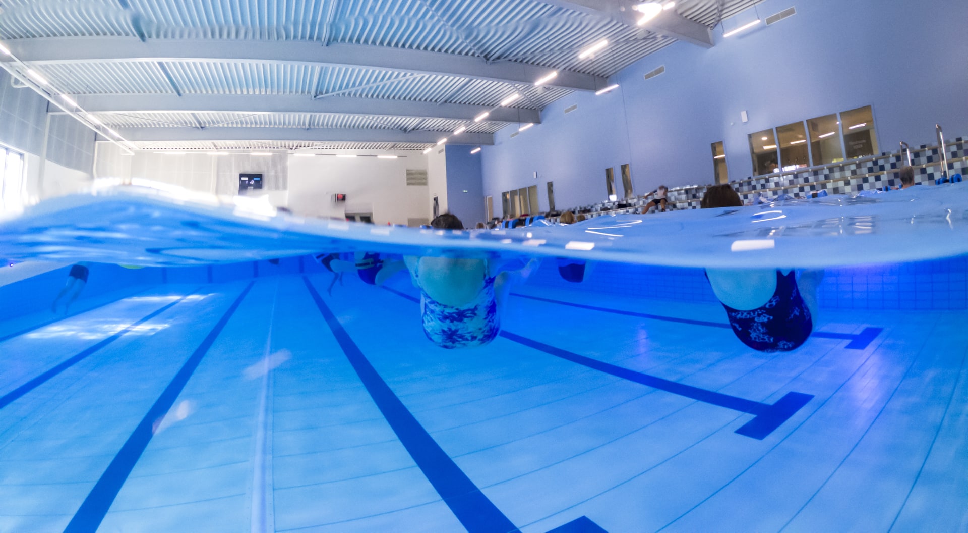
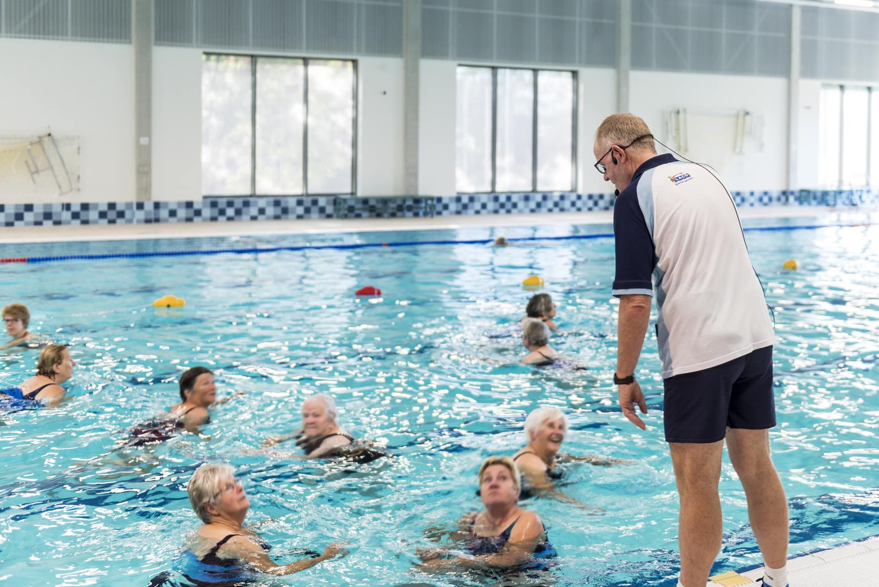
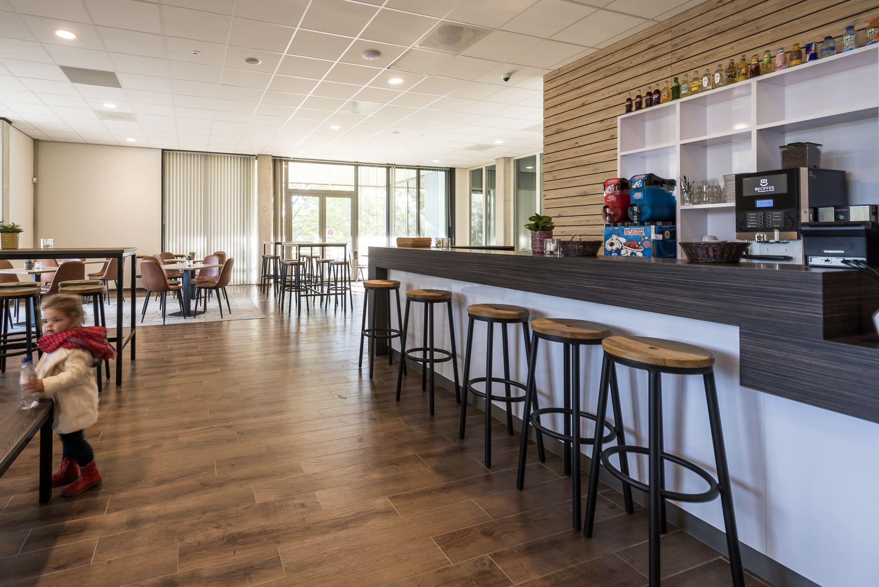
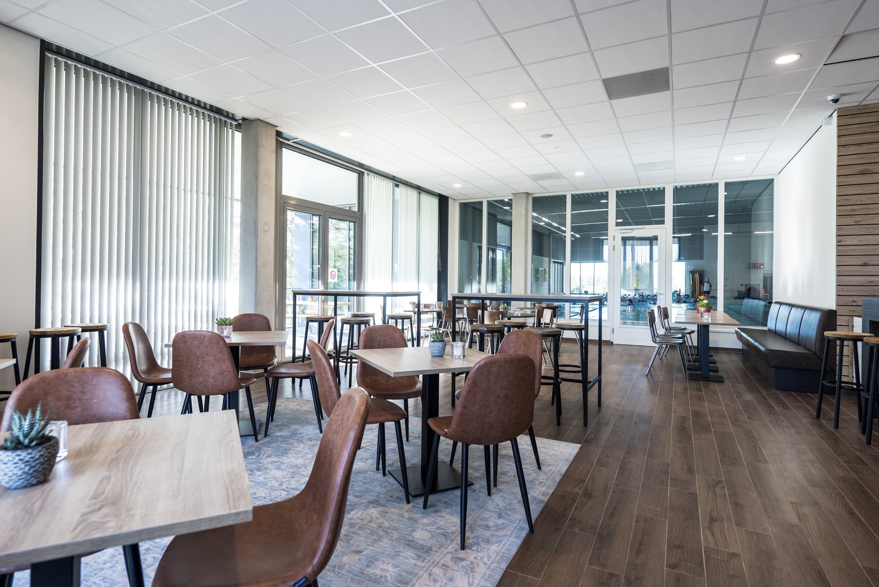
Andover Leisure Centre
Andover Leisure Centre
Places Leisure has won the new 30-year leisure DBOM contract for Test Valley Borough Council. To improve the leisure facilities in the city, Pellikaan and Roberts Limbrick Architects were responsible for the design and build construction of the leisure centre.
The new centre includes a gym, virtual bike studio, a 25-meter pool and learning pool with moveable floor, splash pad, dance studios, eight-court sports hall, squash courts, adventure play, Clip and Climb™ and café.
Test Valley Borough Council were keen to retain sports facilities during construction of the new centre, therefore, the project was carried out in phases: after partial demolition, construction of the new centre took place, followed by demolition of the remainder of the building and completion of the landscaping works. As an operator of leisure clubs in The Netherlands, for refurbishments and extensions we know to focus on minimising disruption to operational matters. Operating results and long term memberships benefit from this approach, as users can continue their training programmes at their own club.
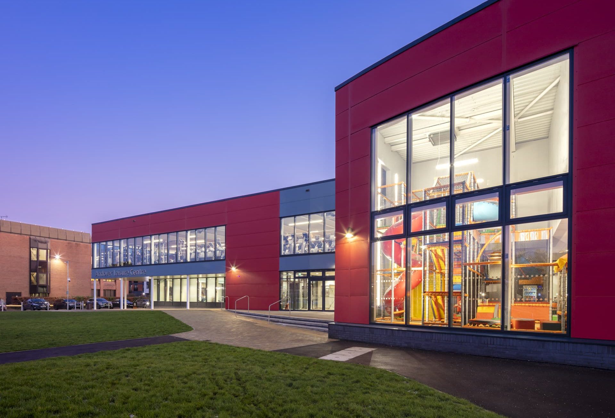
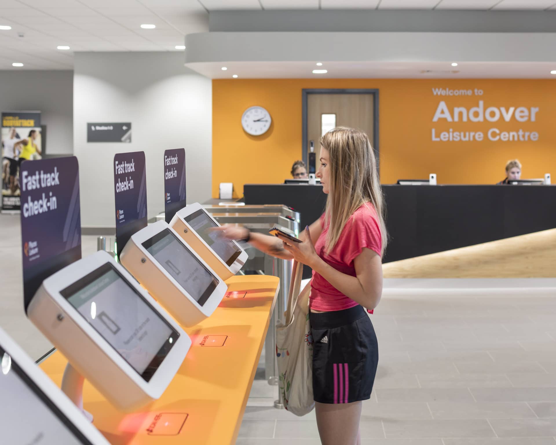
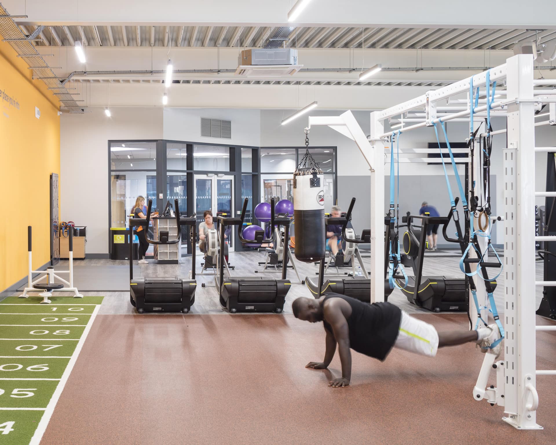
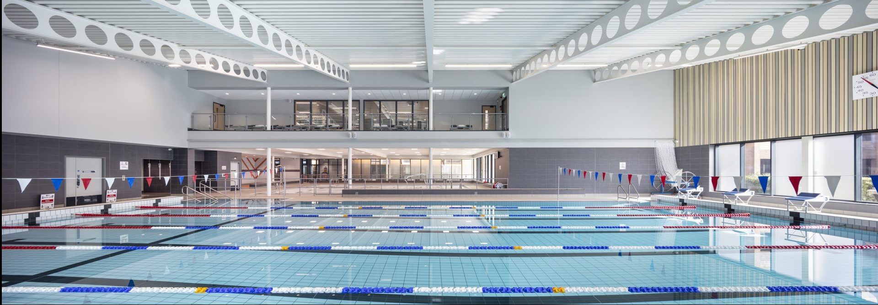
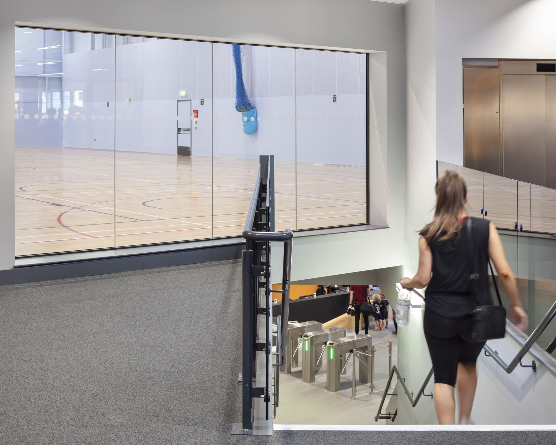
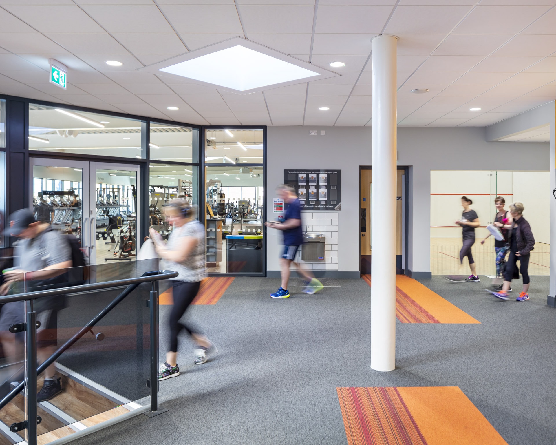
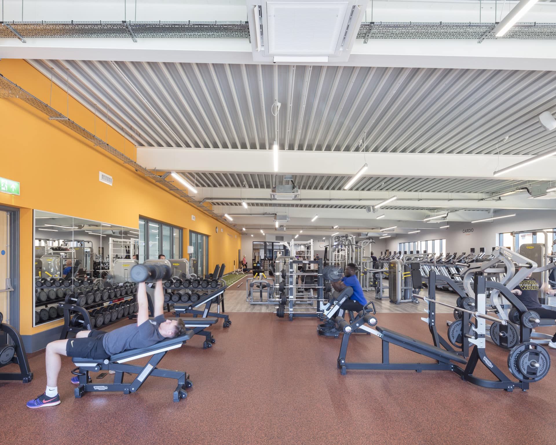
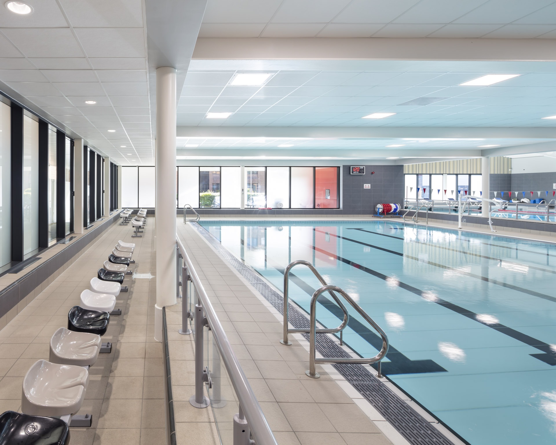
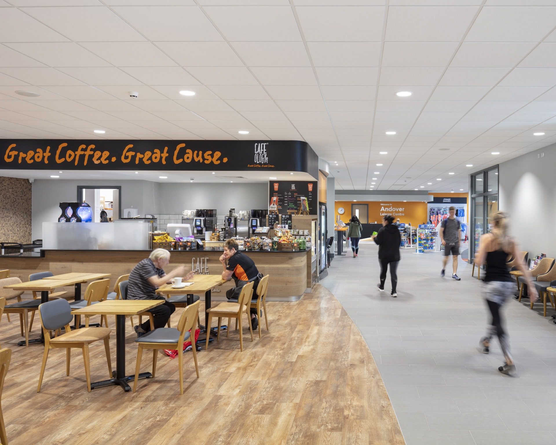
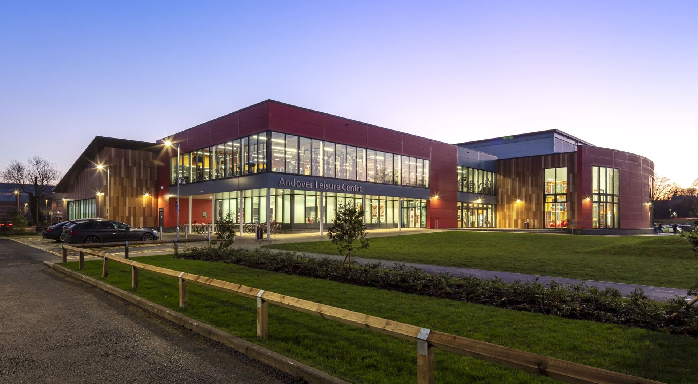
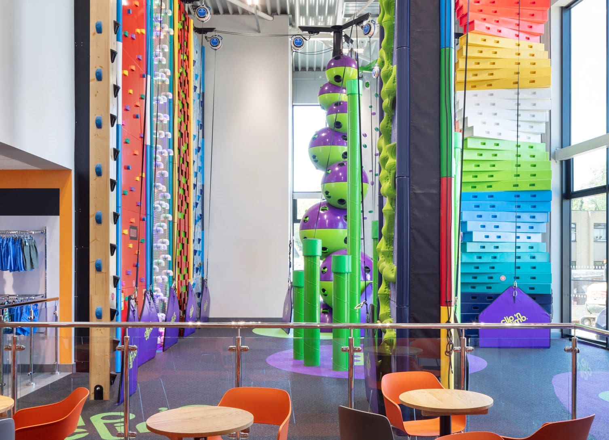
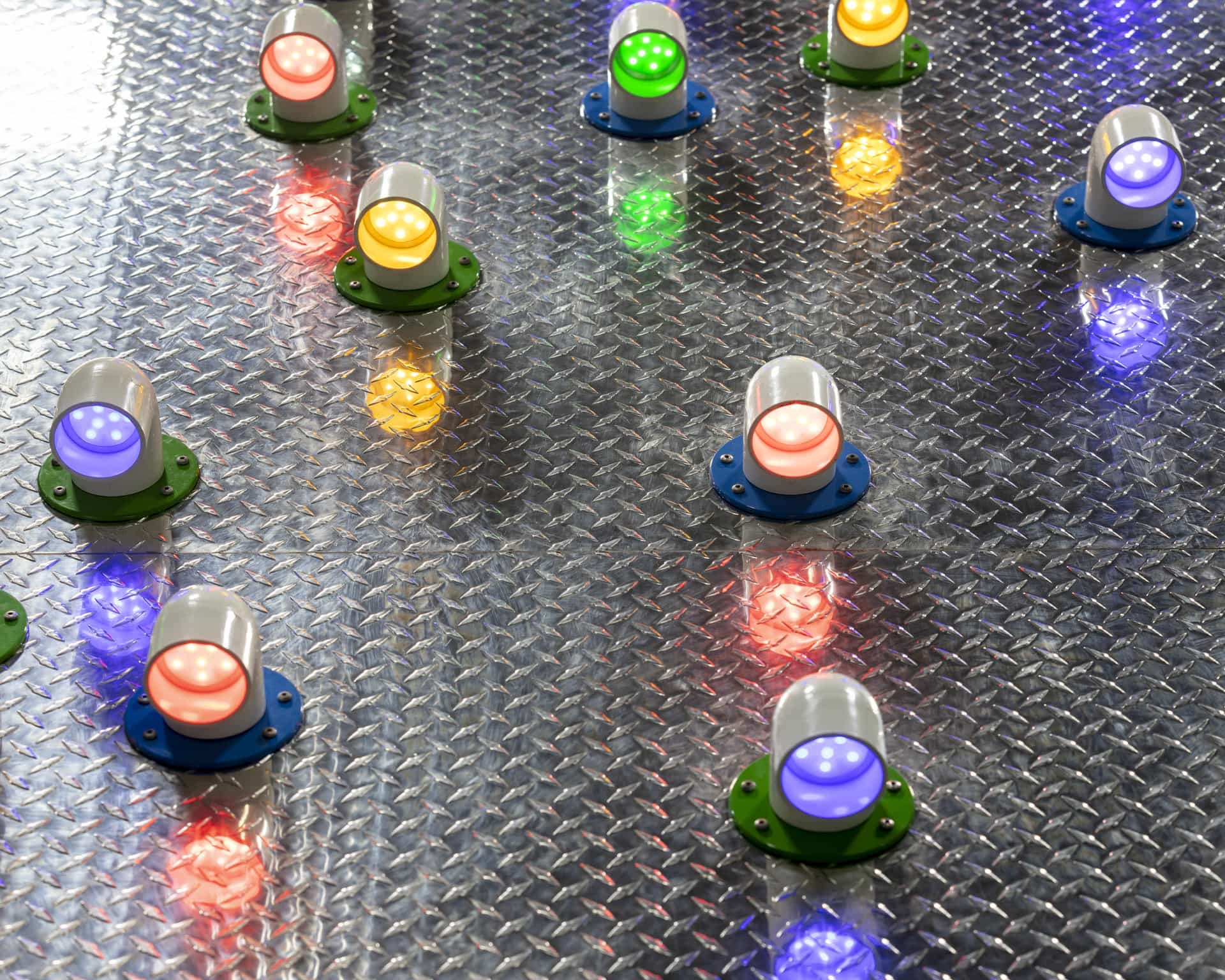
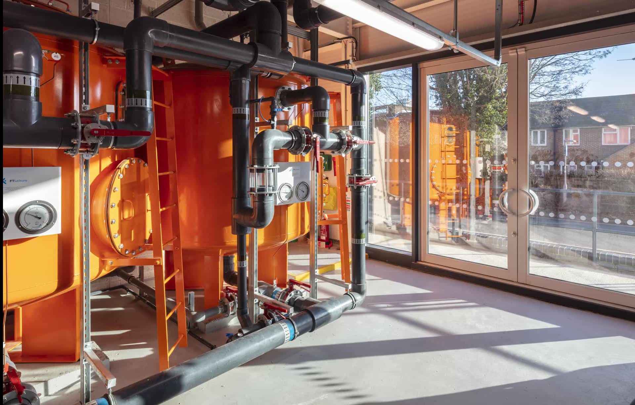
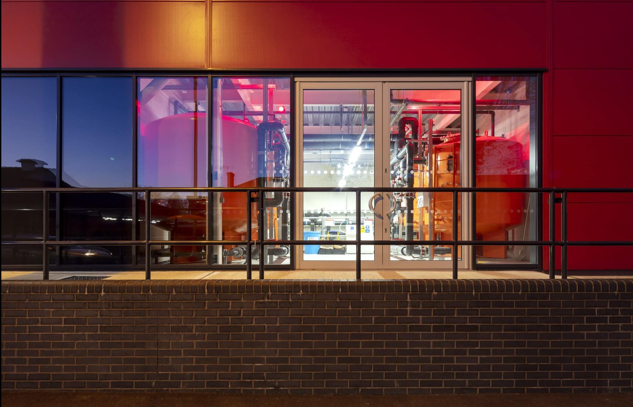
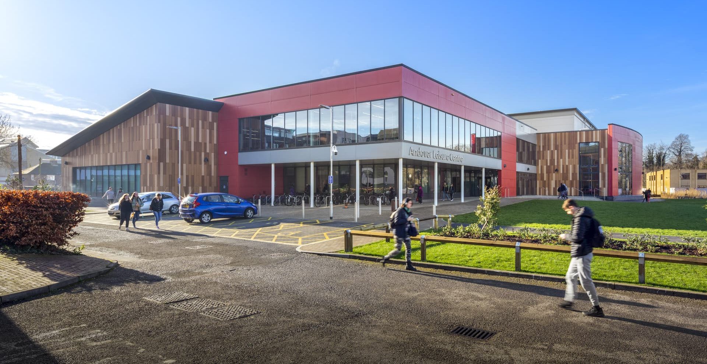
Considerate Contractor Award
The Andover Leisure Centre project was awarded the Considerate Constructors Scheme Bronze Award, based on Appearance, Community, Environment, Safety and Workforce.
The award was great recognition of the hard work of our dedicated team in achieving excellent and exceptional scores in all these areas.
Swimming Pool De Vrolijkheid, Zwolle
Swimming Pool De Vrolijkheid, Zwolle
Swimming Pool De Vrolijkheid has approx 1575 m2 water surface. 25 meter pools, training pool, children’s pool and a combined training- and leisure pool.
In addition there is an indoor slide, a restaurant, spectator seating and several areas for clubs and fitness. Pellikaan was able to provide the best proposal within the tight budget that Zwolle Council had set. The design & build plan was judged on design, maintenance and operation. Our operating experience was very useful in developing this efficient plan.
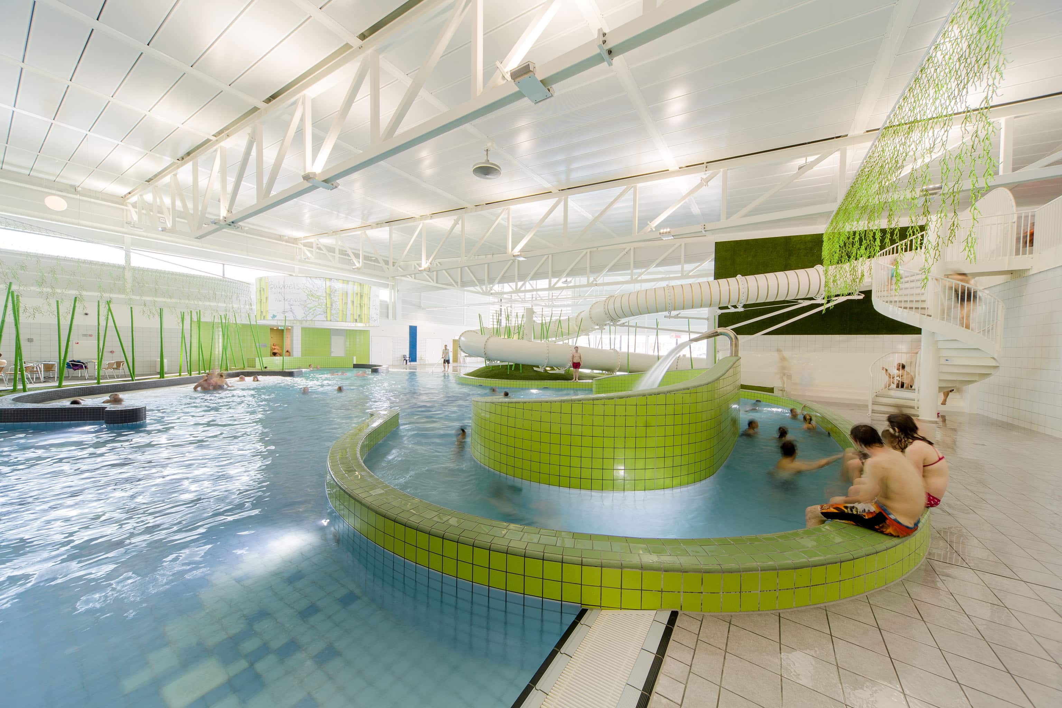
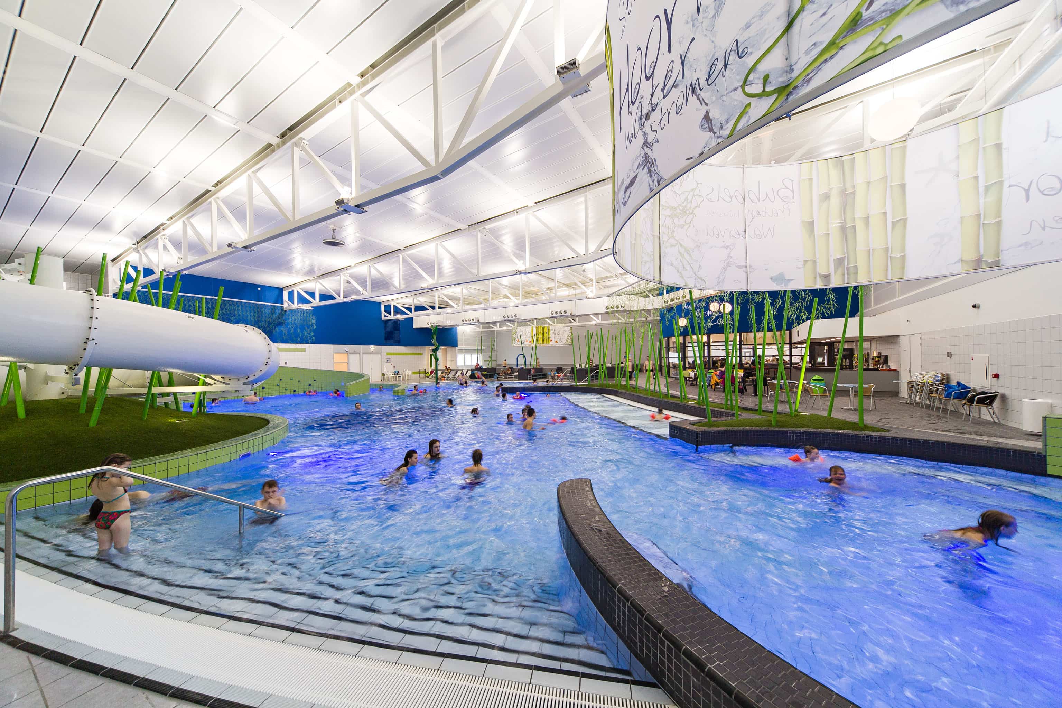
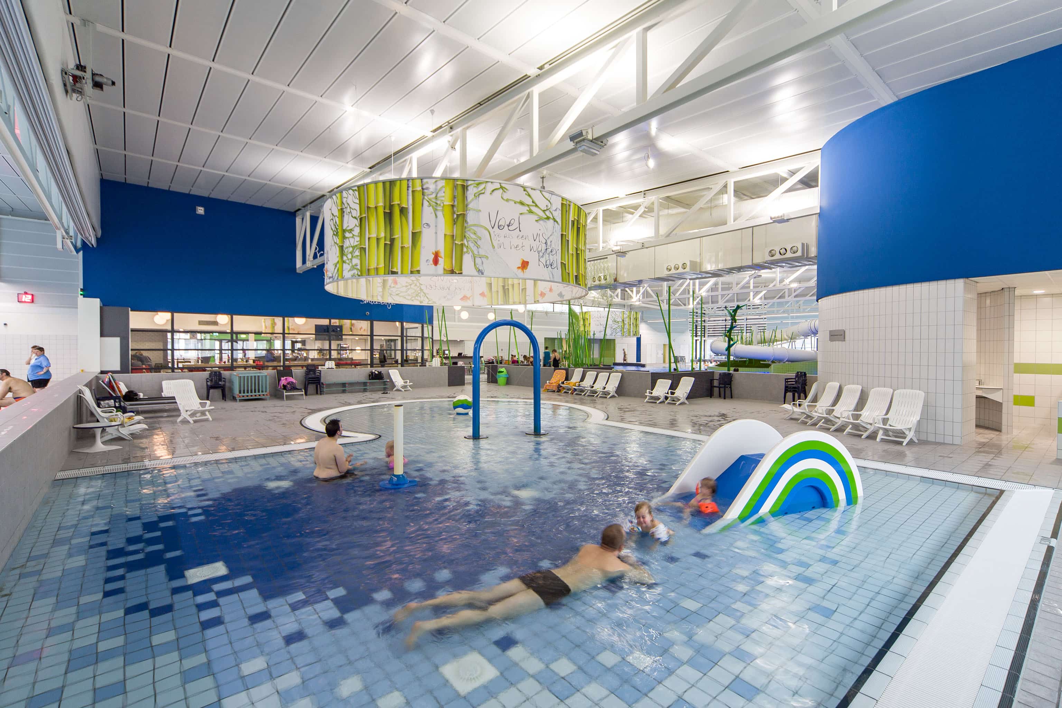
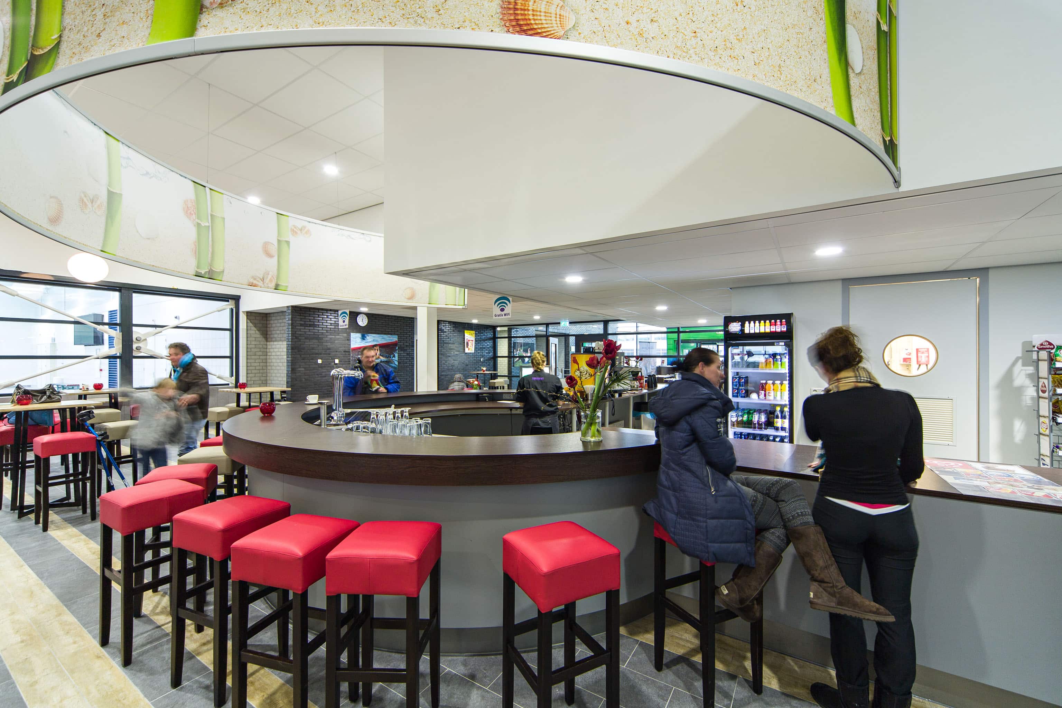
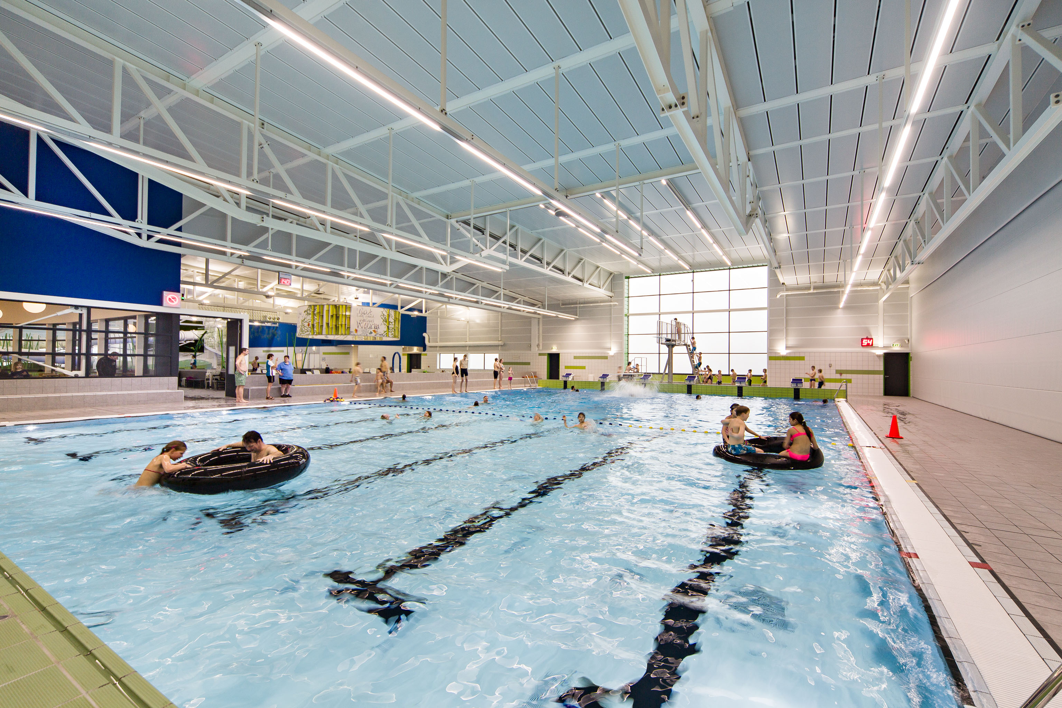
Sustainability
In the building, several sustainability measures were provided which save energy, water and maintenance cost, and which generate heat. Examples include an optimum location facing the sun, the indoor slide, low-pressure pool filters, high-efficiently motors in the air handling units, heat recovery,
additional insulation, grey-water circuit, LED lighting, use of a biomass installation, solar boiler and 2550 m2 photovoltaic panels.
Because of these measures, this swimming pool is one of the most energy efficient pools that can be realised at this time.
Jumping Jack, Almere
Jumping Jack, Almere
Club Pellikaan started a new concept: Jumping Jack. This is the introduction of a new brand focussed on jumping, freerunning and freestyling in an urban context. We changed a tennis hall into the first Jumping Jack location with 2400 square meters of trampolines, a foampit to practice difficult tricks and ample opportunity to regain your breath in The Coffee Club.
Jumping Jack during the opening:
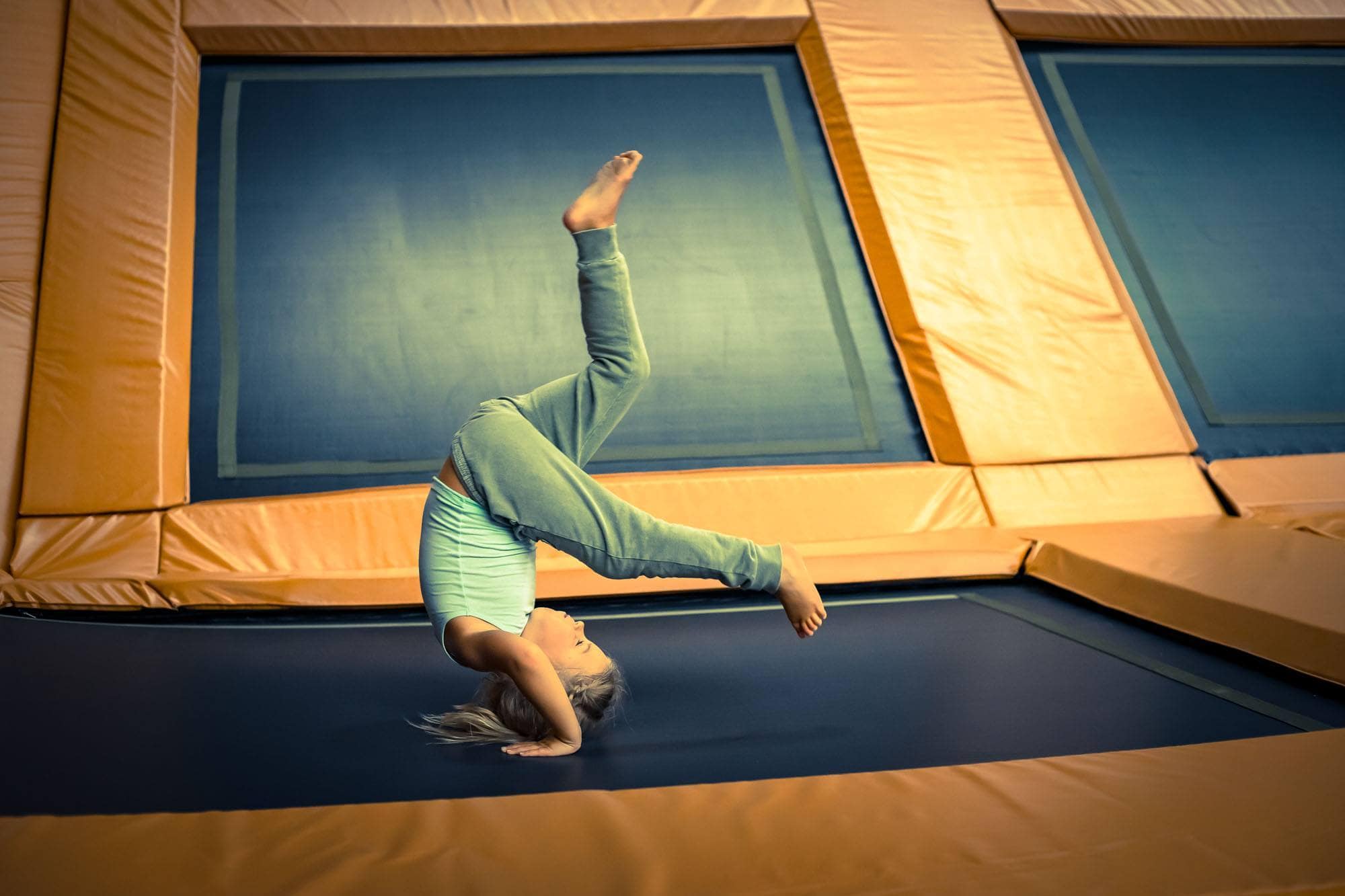
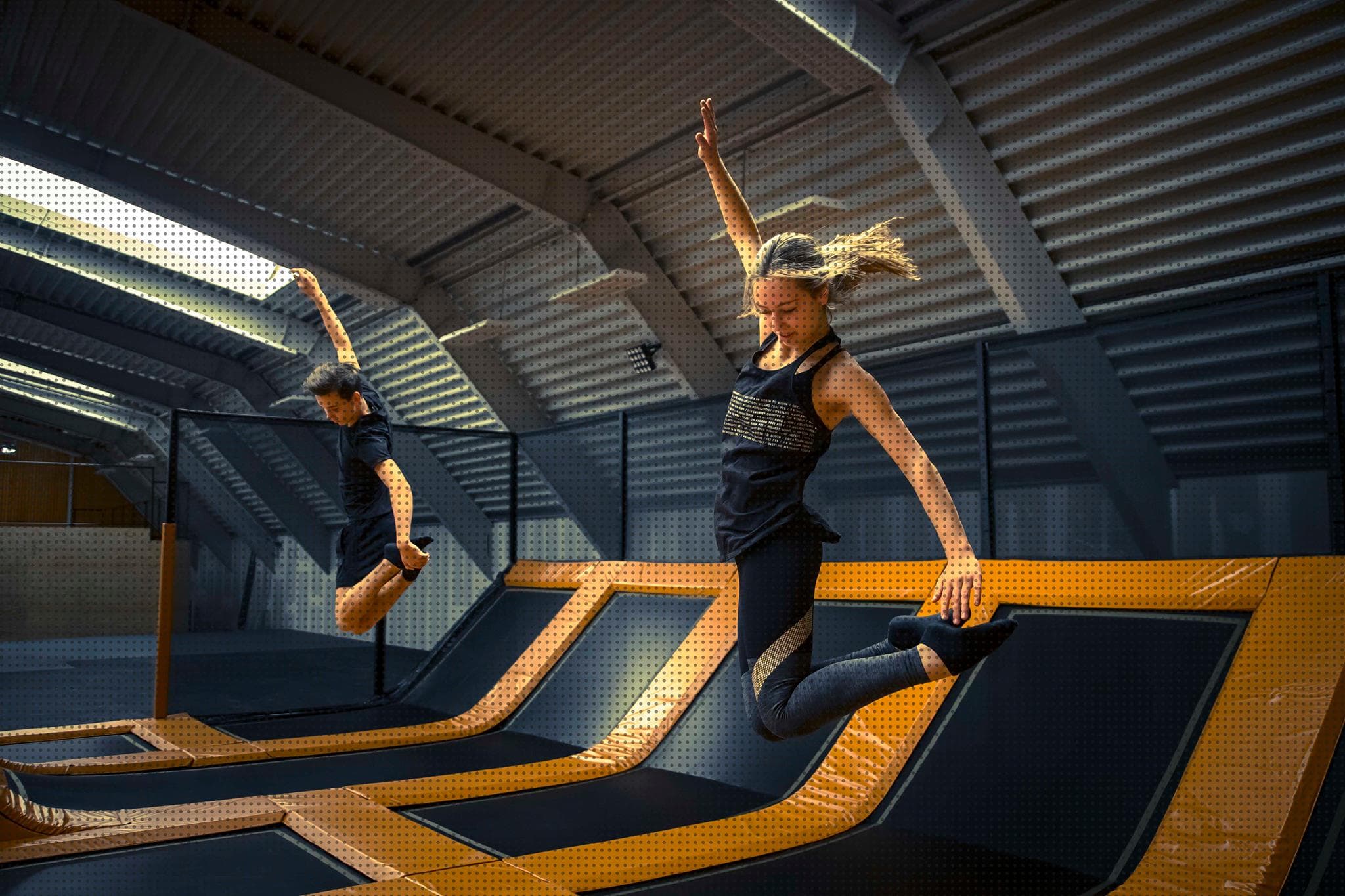
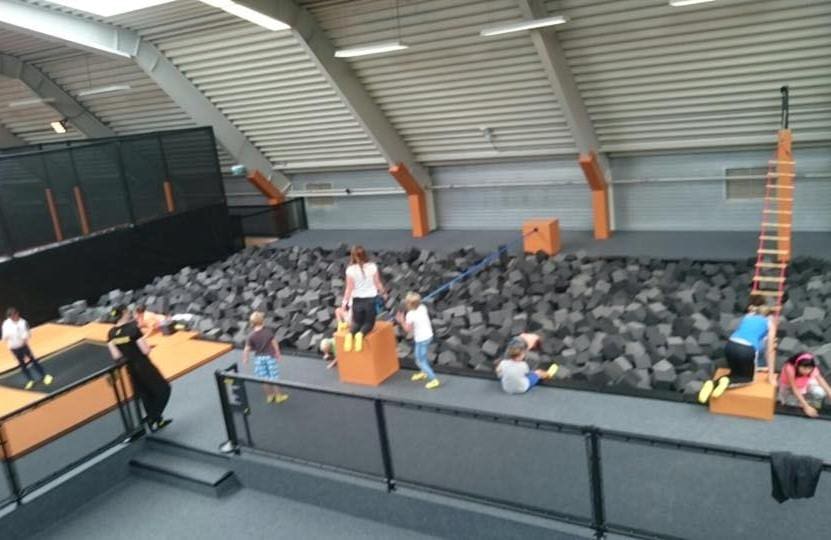
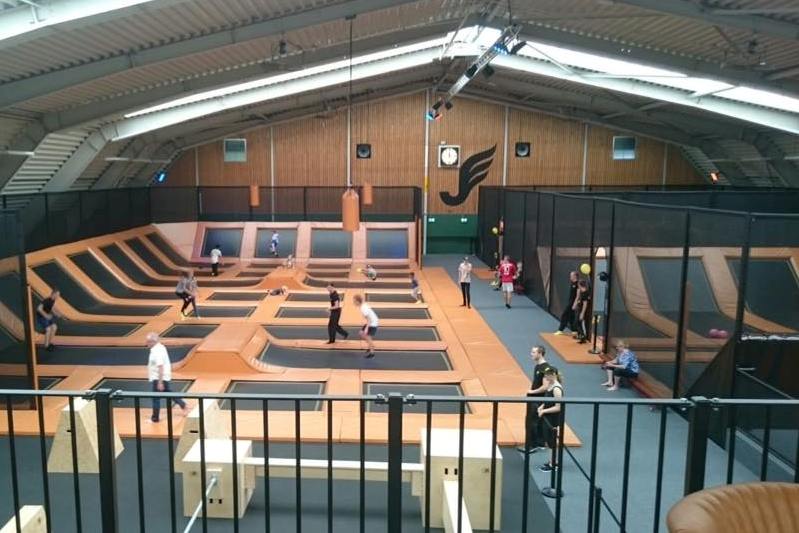
KJC and MFS, Heemskerk
KJC en MFS, Heemskerk
School, rehabilitation and sports
Heliomare Child and Youth Centre:
In this new Child- and Youth Centre, children and young adults with special needs will find a school for special needs education that also offers facilities for rehabilitation, sports and movement. And to add to all that, the high-tech Regional Expert Centre offers outpatient treatment. Therefore, in addition to the usual school facilities, this centre has dedicated sports and movement areas, a hydrotherapy pool and rehabilitation rooms.
Every functionality of the building has its own domain, with its own entrance, but everybody comes together at the plaza. This large, high area houses the restaurant and has views to every domain.
Heemskerk Multipurpose Sports Centre:
A separate part of the building is the Multipurpose Sports Centre. During the daytime, this is used by primary school pupils from the area as well as Heliomare’s primary and secondary school students. The Heemskerk Council’s new sports hall is built to Dutch Olympic Committee standards and therefore also excellently suited for use by local sports clubs.
Engineer, Build, Maintain: the design by Architectenbureau Marlies Rohmer was further developed by our team before construction. After hand-over, Pellikaan remains responsible for maintenance of the building for 12 years.
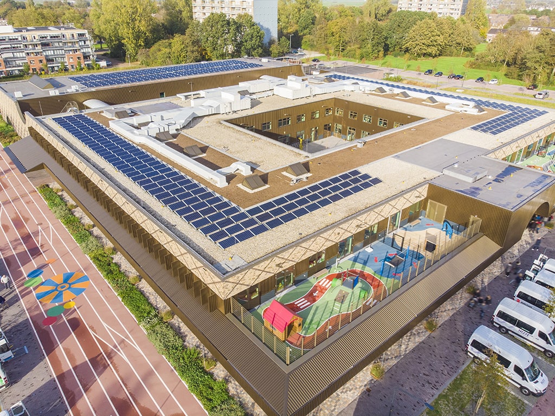
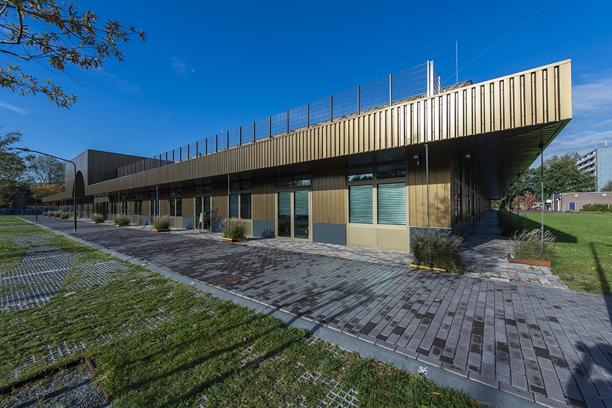
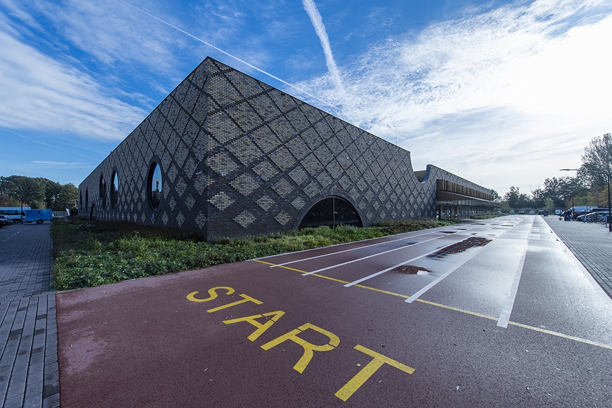
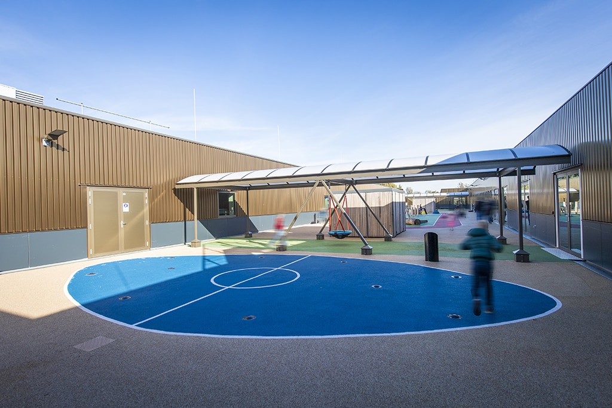
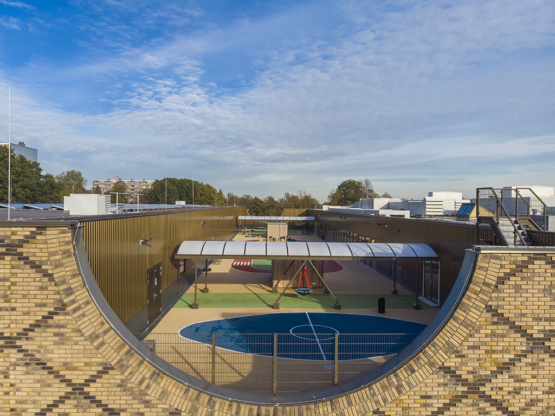
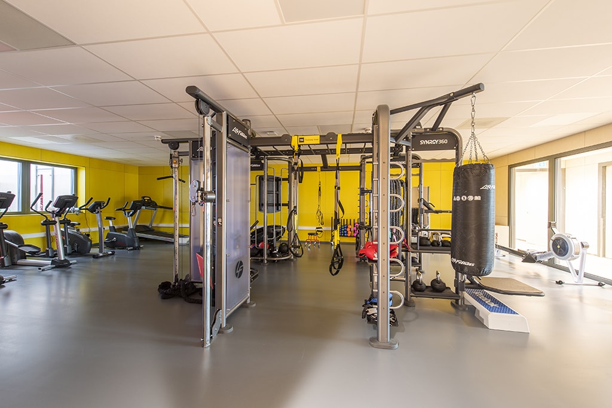
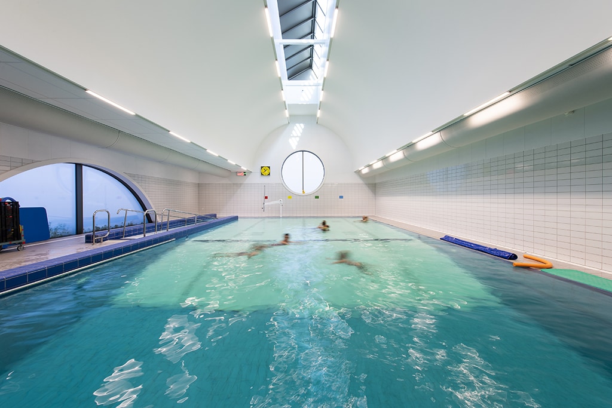
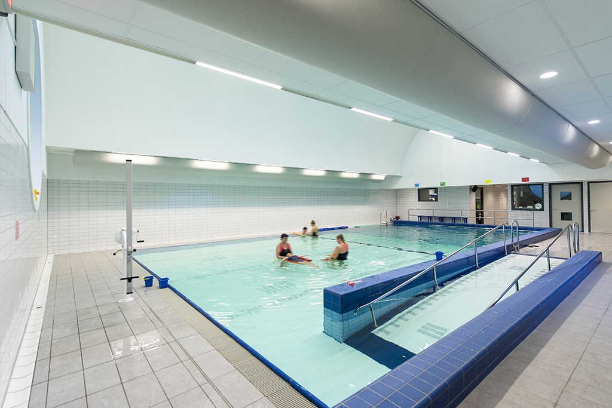
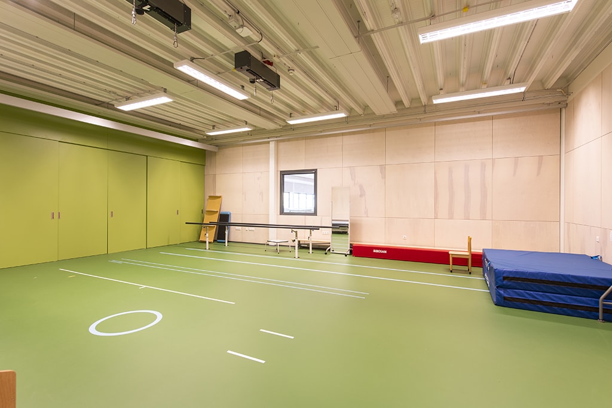
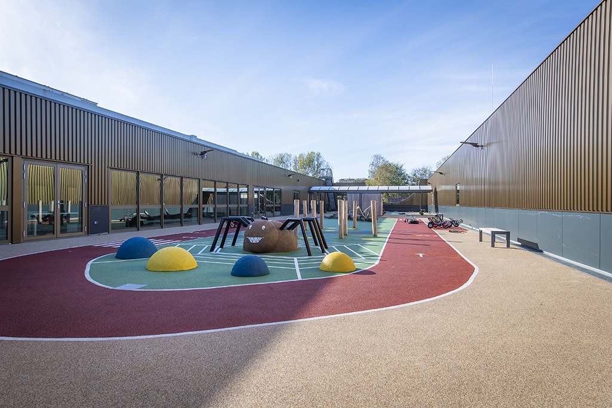
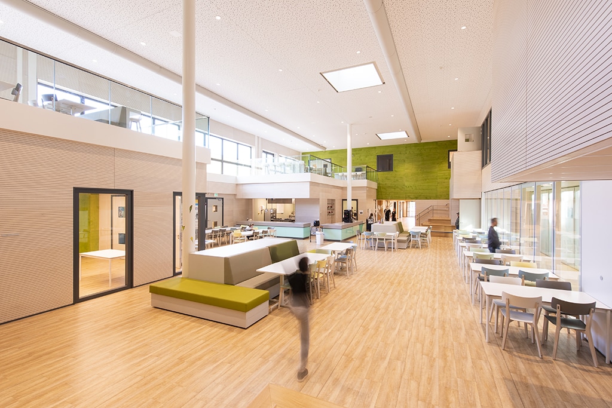
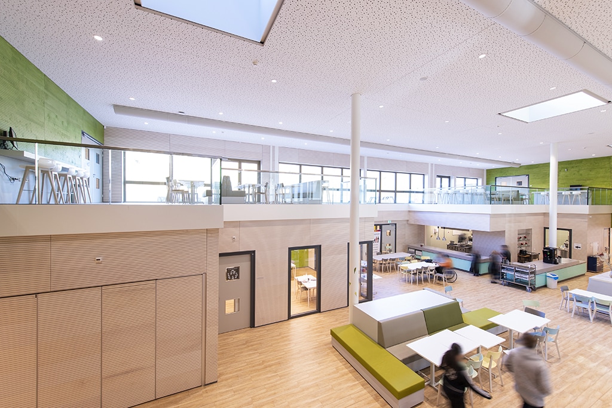
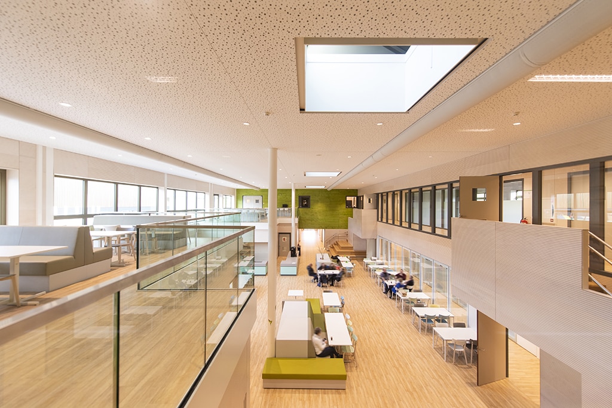
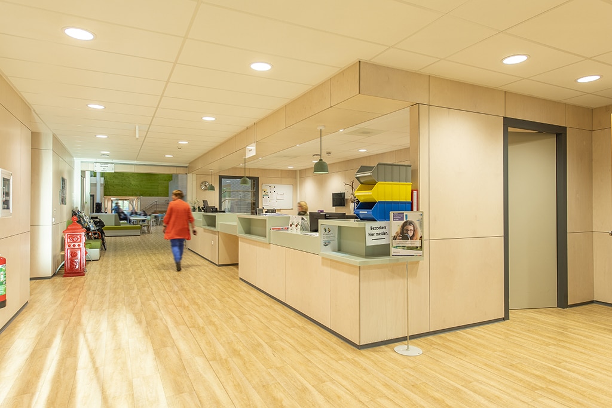
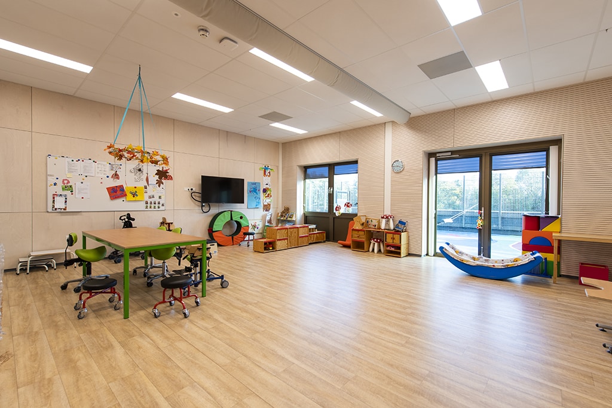
Sparkhill Pool and Fitness Centre
Sparkhill Pool and Fitness Centre
Design & Build construction of the new Sparkhill Pool and Fitness Centre, which includes a training pool, learner pool, gym, dance and cycle studios. The centre is unique in its design and is sympathetic to the history of the old baths which used to sit on the same site. The site is tightly located in a very vibrant area between a library and a school building.
That meant that it was extra important to get the build programme just right. Each delivery had to be right on time, so the materials could be used in the building right away; and at the same time, all works needed to be on schedule, so the goods that were being delivered did not need to be stored on site waiting to be used. We uses lean planning techniques and extremely short communication lines to ensure the successful delivery of the project.
The project is part of a Design, Build, Operate and Maintain (DBOM) contract awarded to Places for People Leisure by Birmingham City Council.
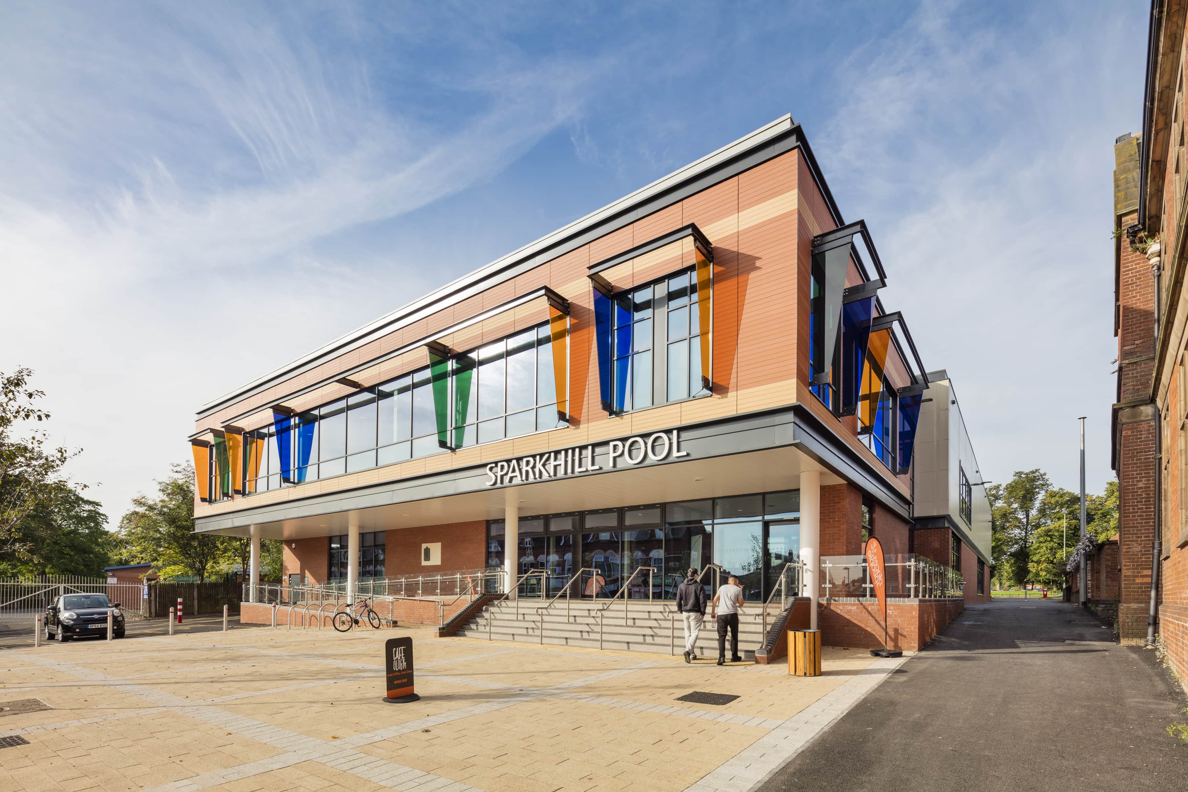
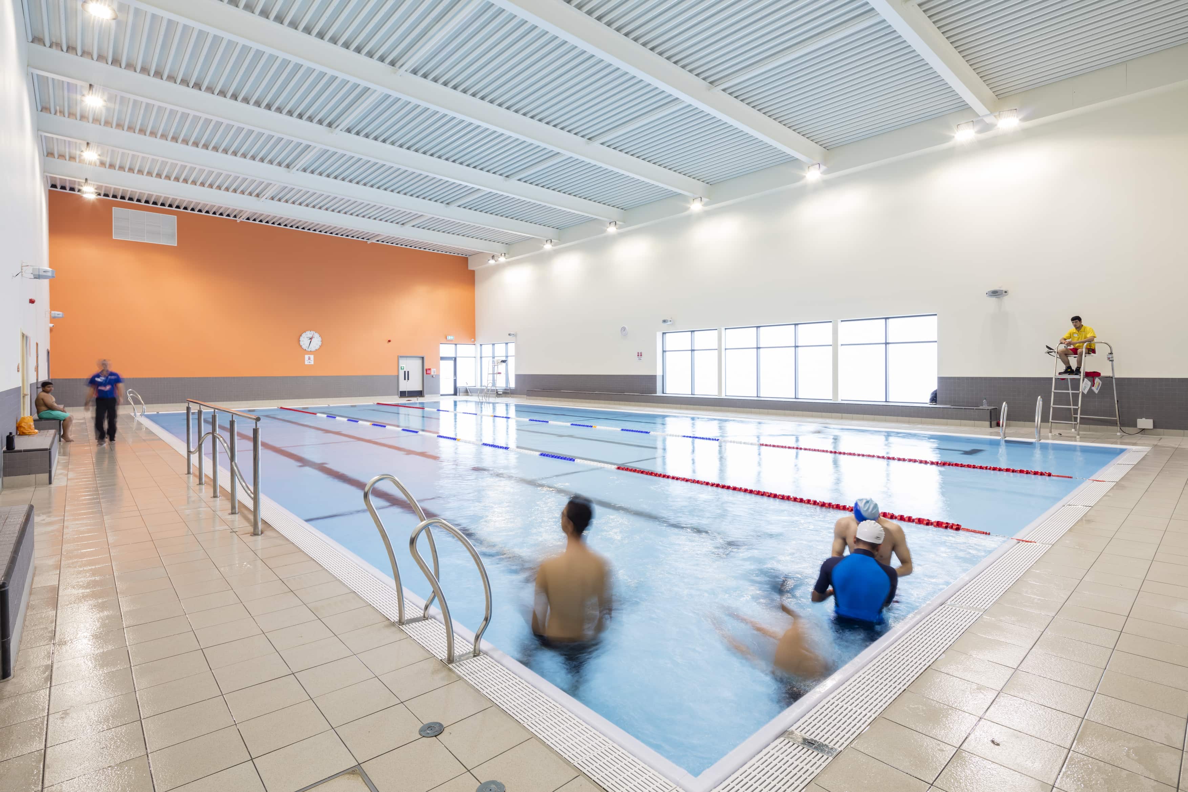
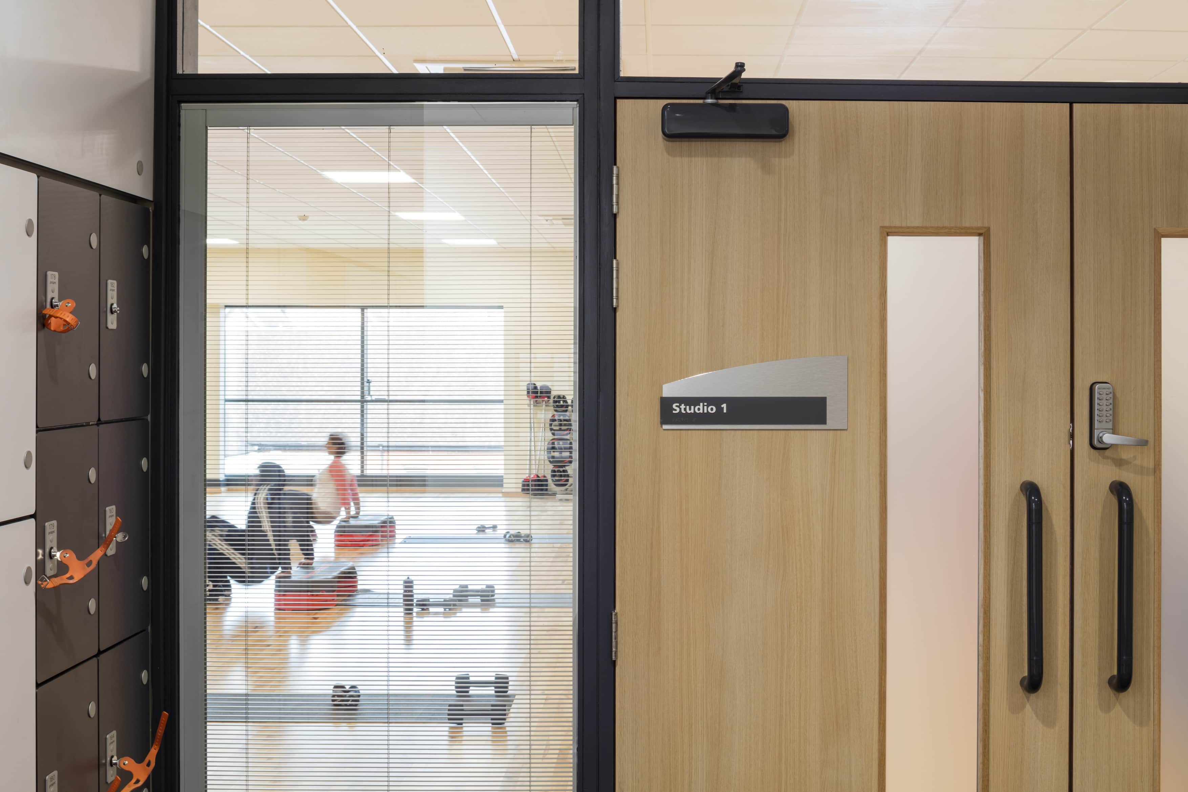
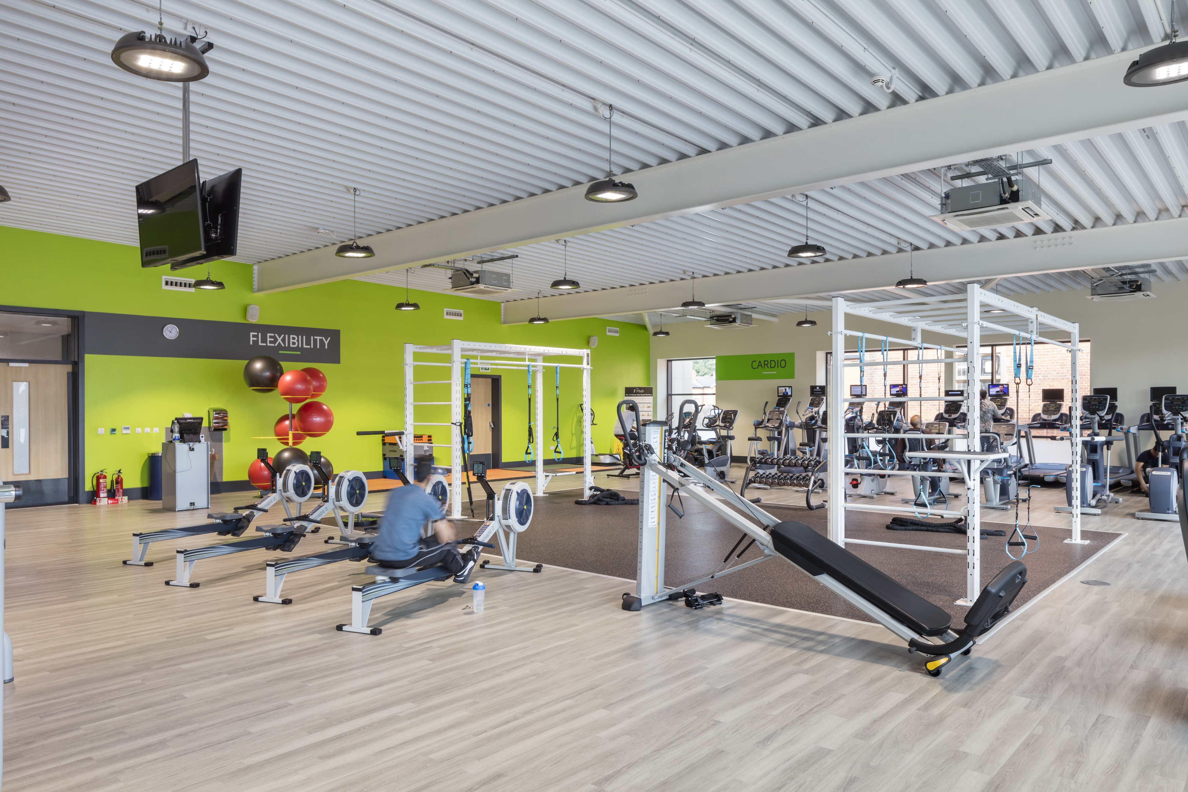
Towers Health & Racquets Club, Bedford
Towers Health & Racquets Club, Bedford
The squash club closed, gym facilities moved toward the budget end of the market, a tennis club closed and there were no permanent indoor tennis courts around. Enough reason for Matthew Towers in Bedford to make a commitment to himself, that if he was ever in a position to improve the racquets and gym facilities in his town, he would make it happen.
Now, many years later, it happened: Bedford got a high-end health & racquets club with no less than 3 indoor and 4 outdoor tennis courts, 4 squash courts, a gym, high energy studio, mind & body studio and a state-of-the-art spin studio. The wet side of the centre will have a 20 meter pool, sauna, steam room, feature shower and hydropool. Further relaxation can be found upstairs in the wellness treatment rooms, or in the bar/café area, where you can find a quiet area as well as a dedicated kids club.
Knowhow, ideas, inspiration and facts were gathered making good use of the operating experience of Pellikaan in Holland. For this design & build project, we work with Hooper Architects and during the design development, the team visited several Club Pellikaan centres, adding valuable insights about the operational consequences of the design.
Matthew Towers: “We will be trying to create a club that caters for families, whilst at the same time offering adult individuals the health club experience that they desire. We are aiming to stimulate a renaissance in squash in the area, drive increased tennis participation, and make Bedford a healthier and happier place to live. If we could produce one or two players who go on to national recognition, that would be a bonus. Not too ambitious then!!”
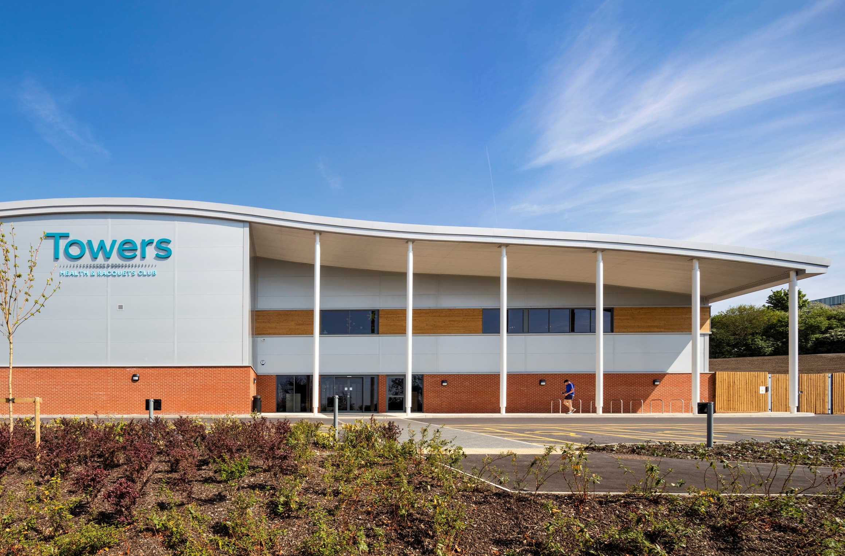
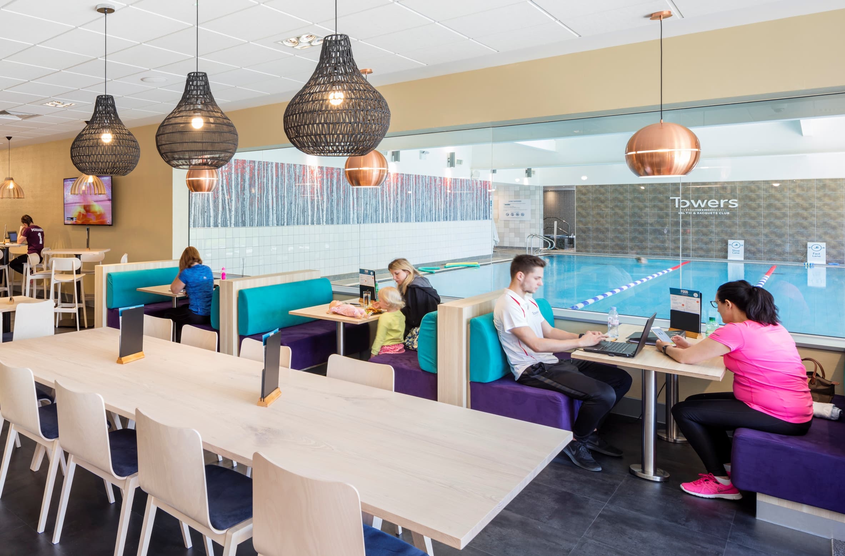
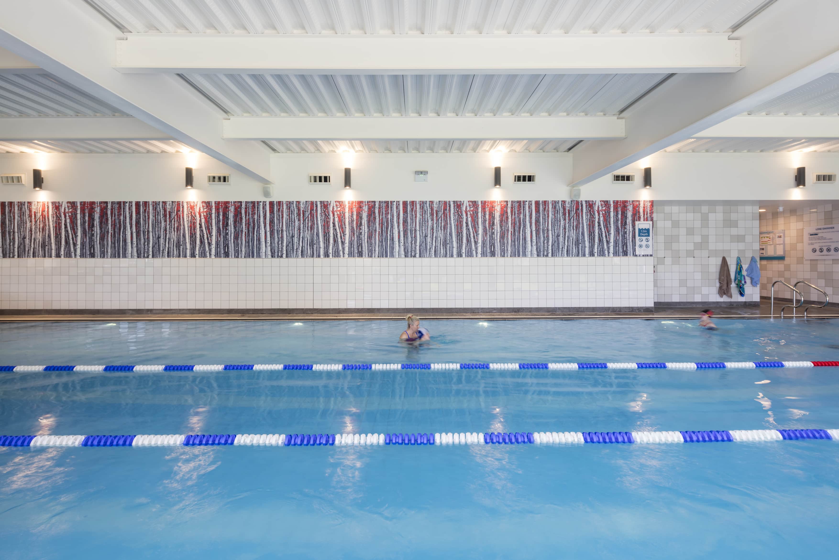
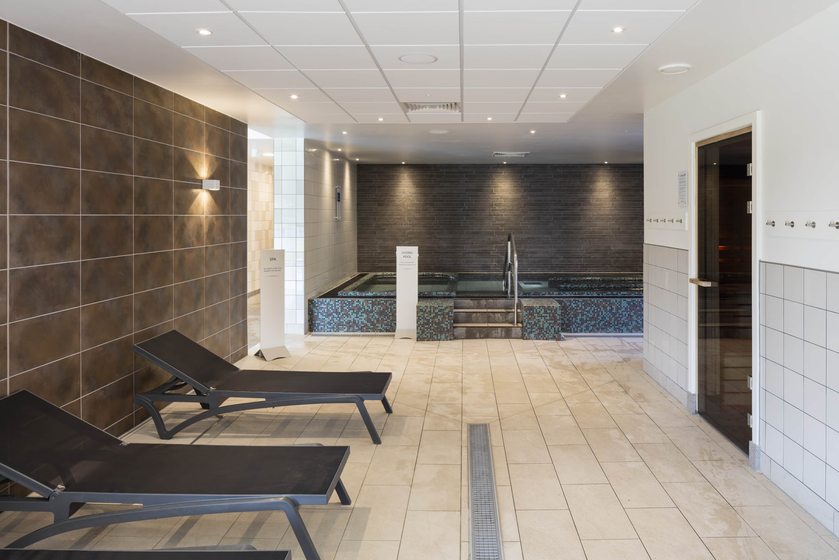
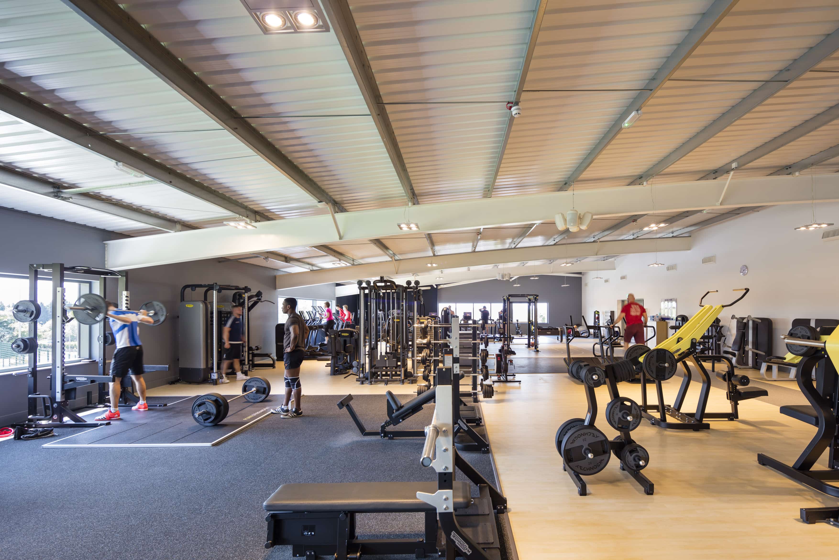
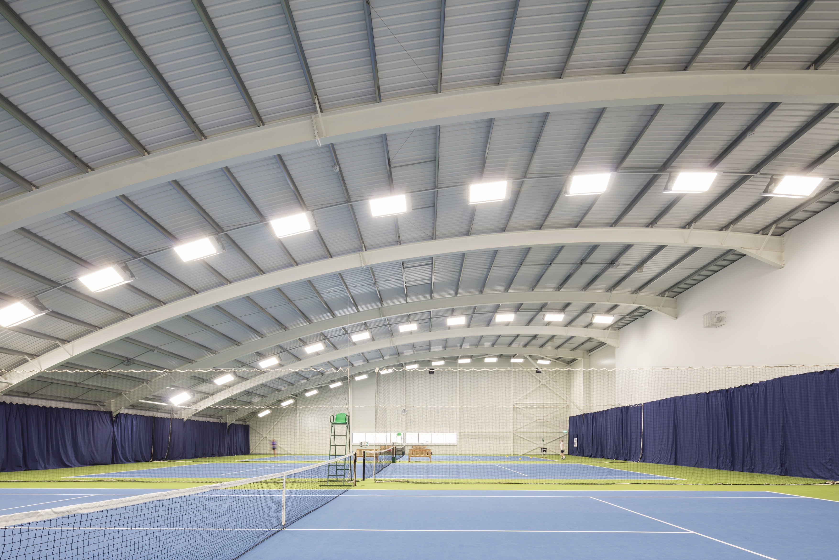
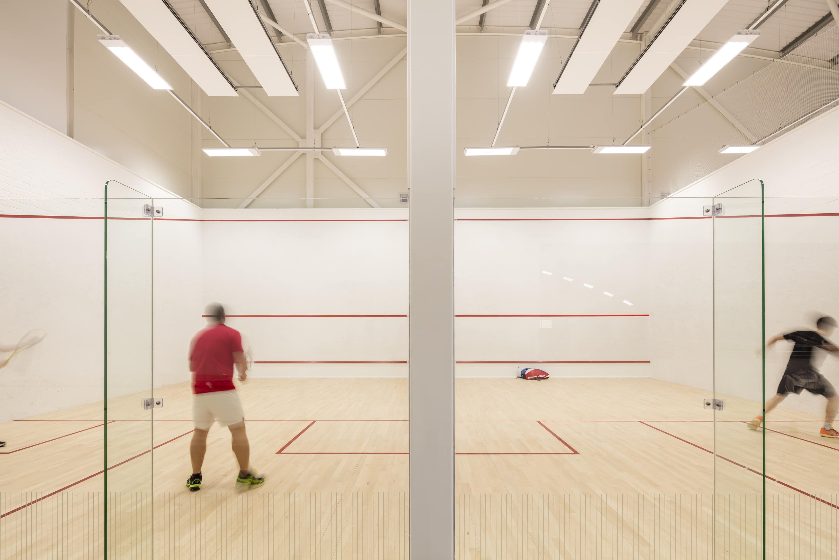
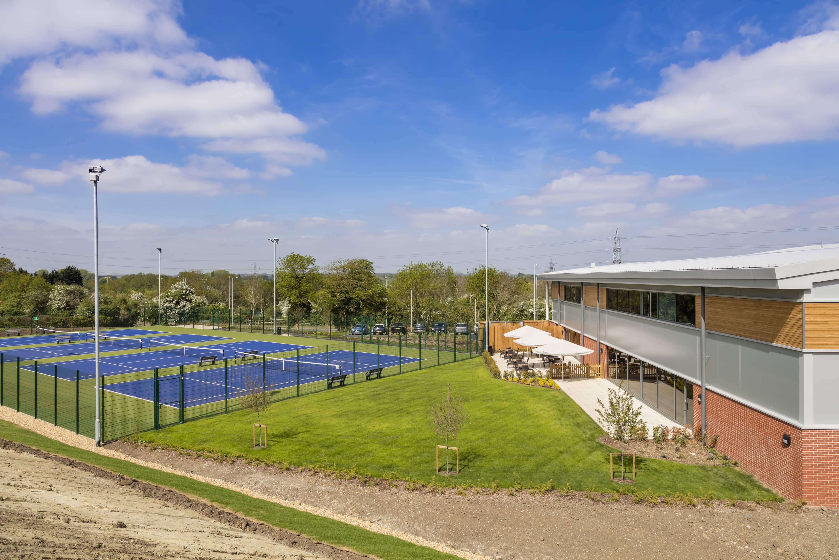
Grand Hotel Amrâth Amsterdam - extension
Grand Hotel Amrâth Amsterdam - extension
In the courtyard of Grand Hotel Amrâth Amsterdam, 40 additional hotel rooms and an underground parking were realised. The beautiful building, designed in the Amsterdam School architectural style, was extended in style, matching the buildings across the street.
Grand Hotel Amrâth Amsterdam opened its doors in 2007, after thorough renovation of the historic Scheepvaarthuis building. In 2017, the extension left the five-star hotel with 205 rooms, including 23 new suites, 17 new ordinary rooms and 28 new parking spaces in two layers.
The design is by Kentie en Partners, for construction we worked with De Nijs.
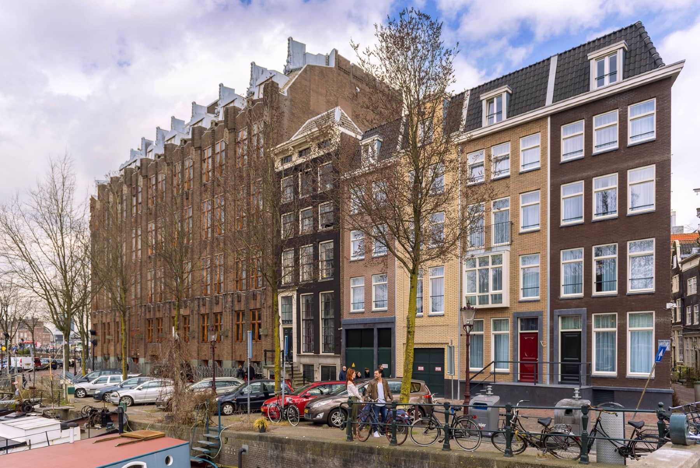
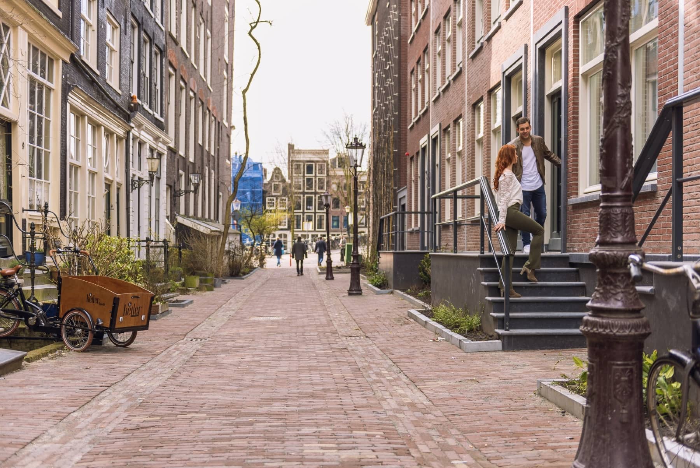
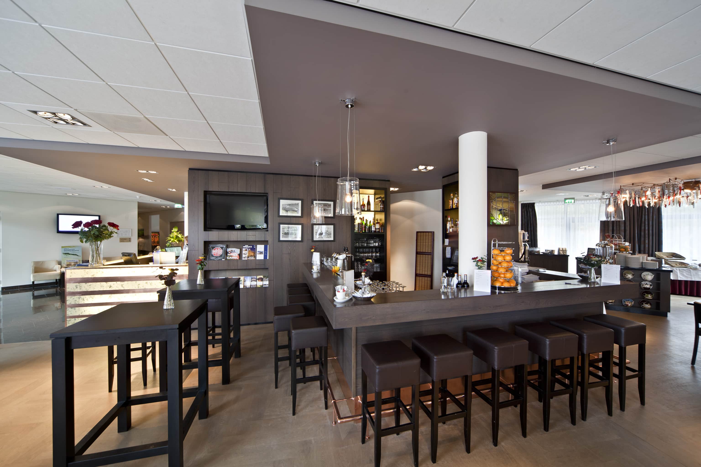
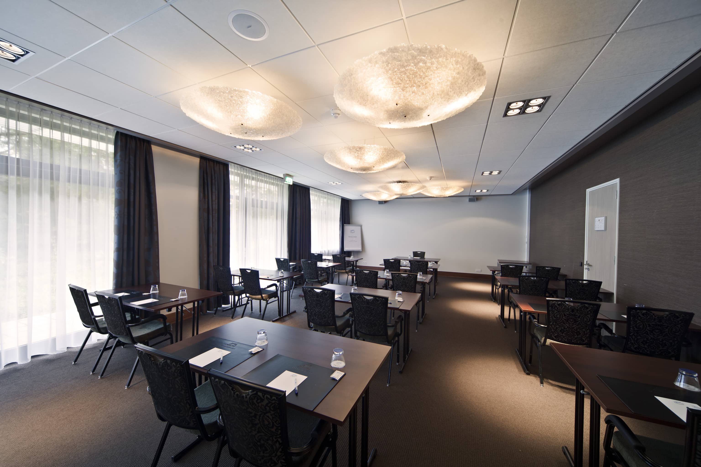
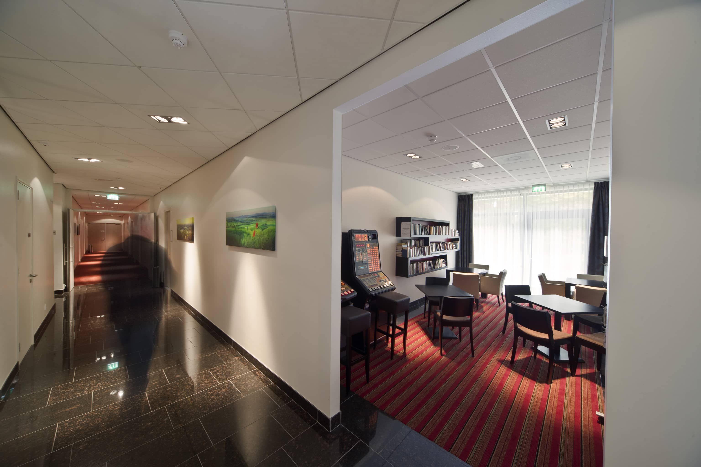
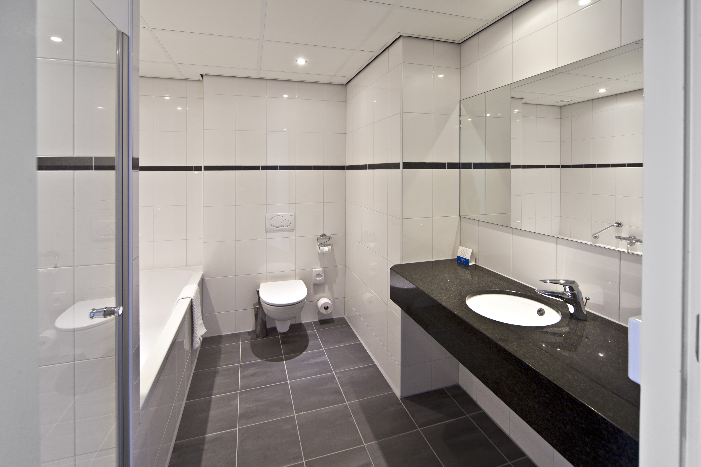
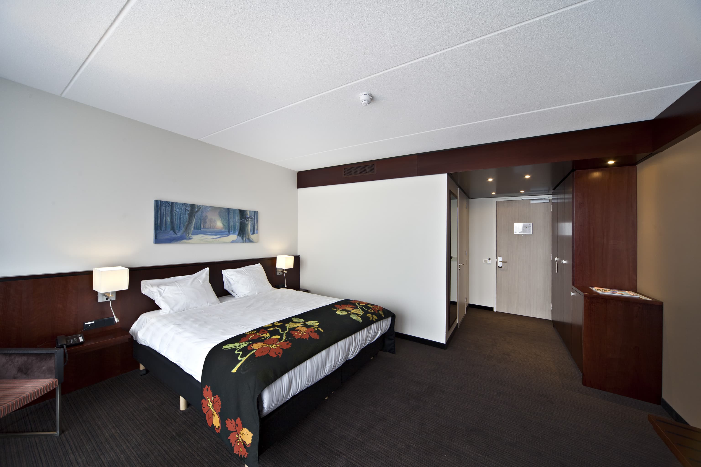
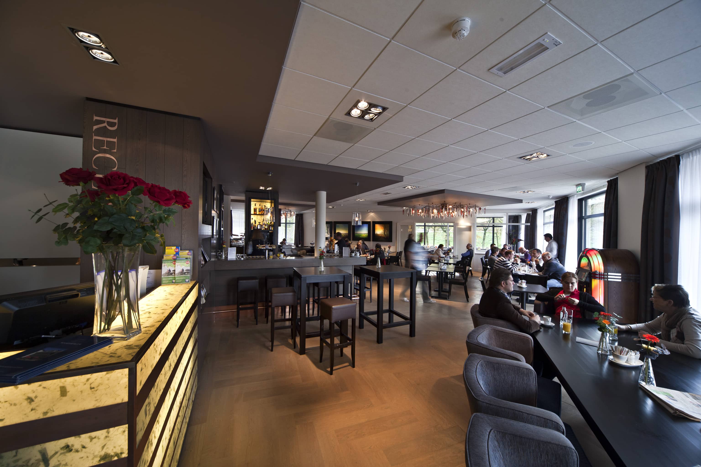
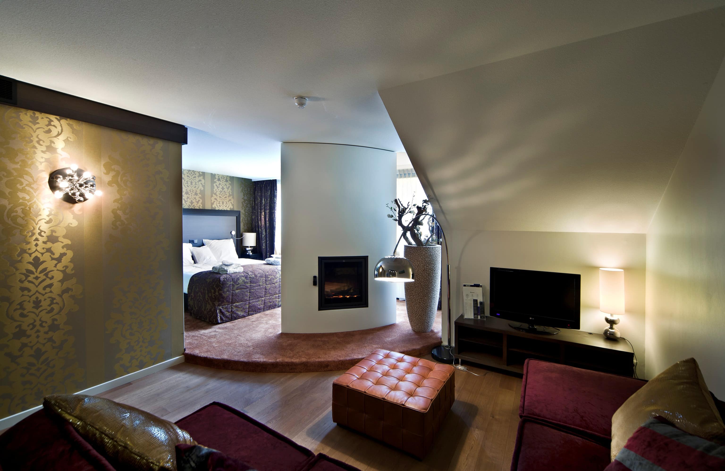
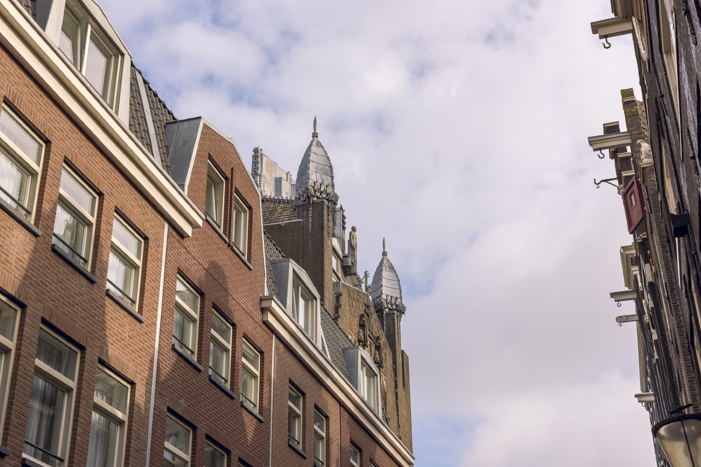
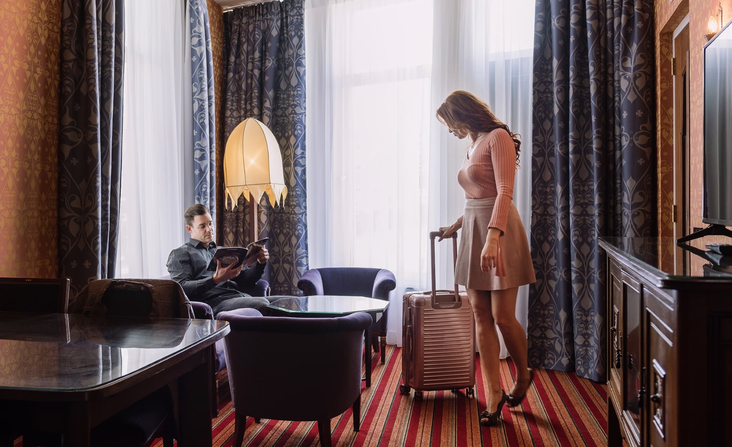
This website uses cookies
We use cookies to personalize the content of our website and to analyze the traffic. Below you can indicate your preferences.
Privacy policy | Close