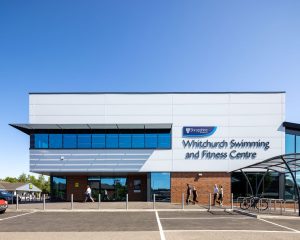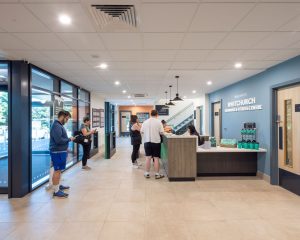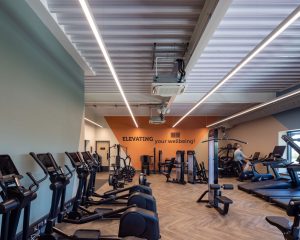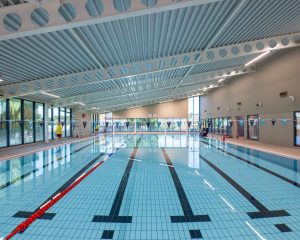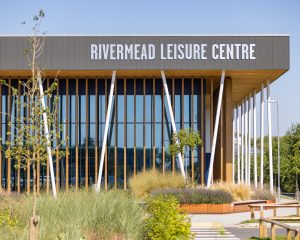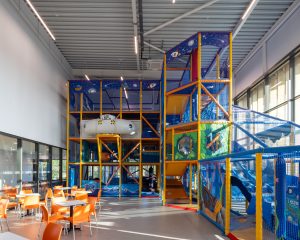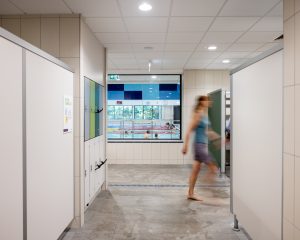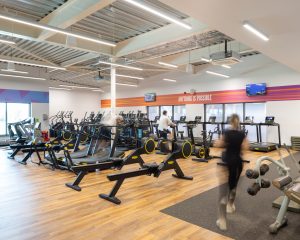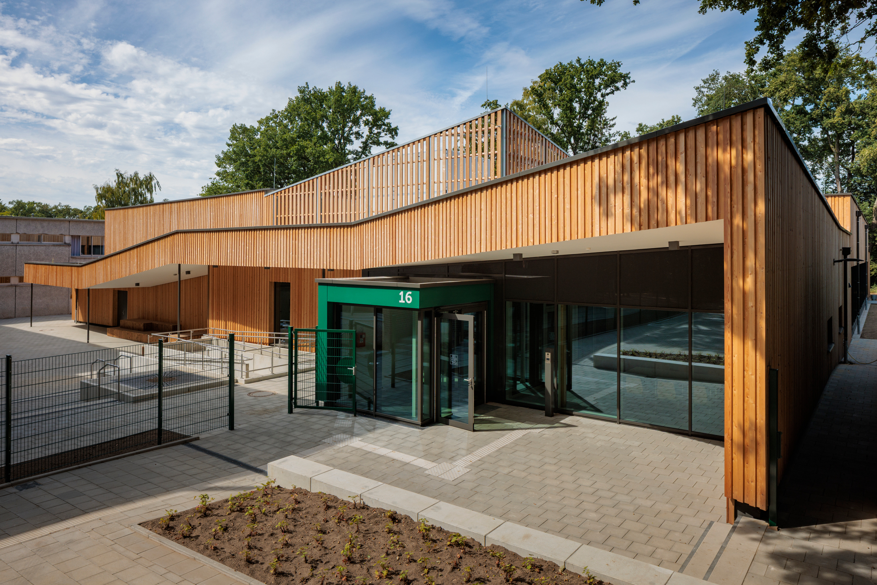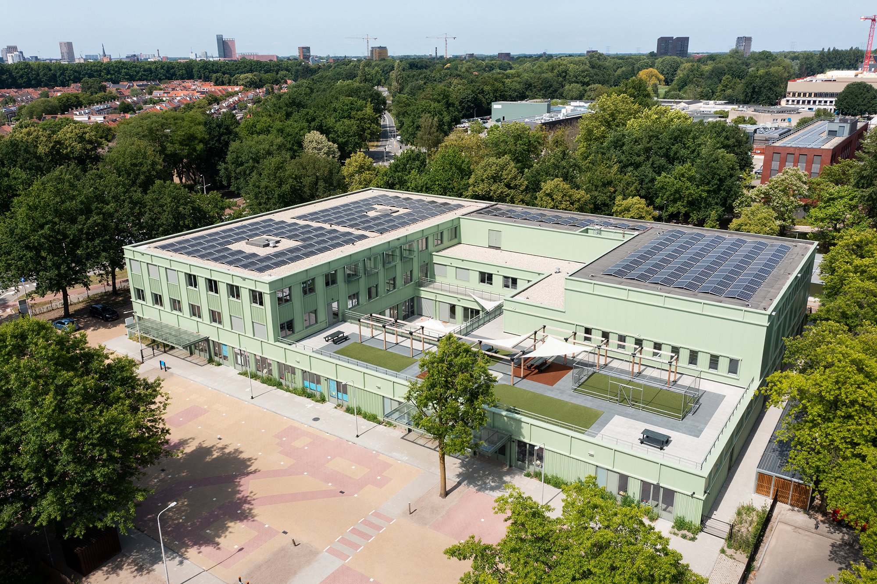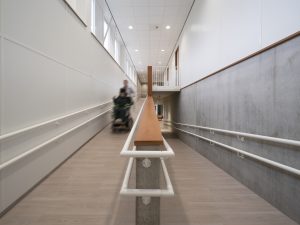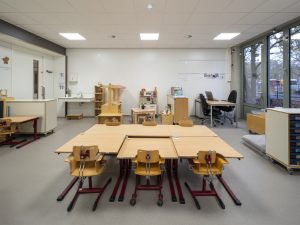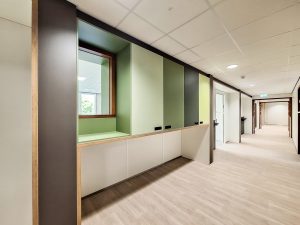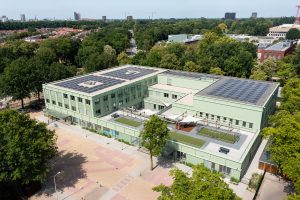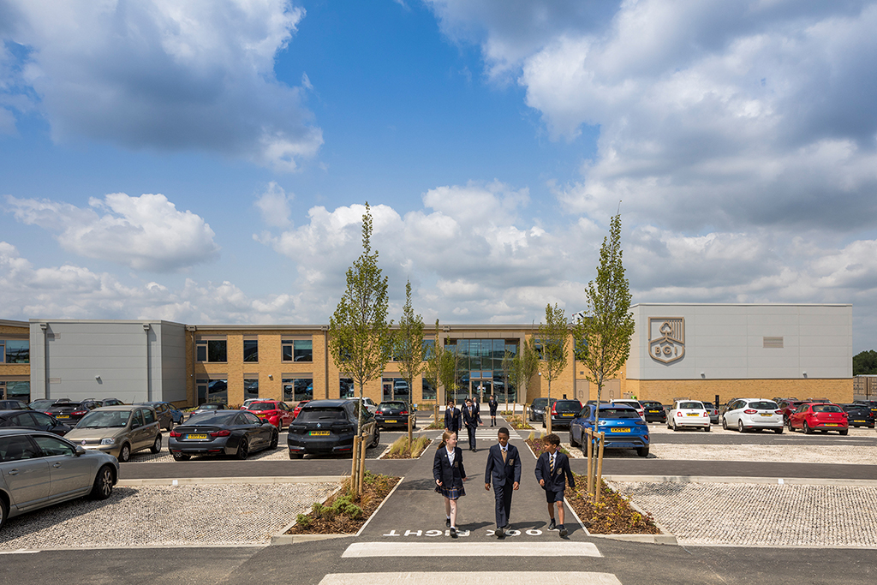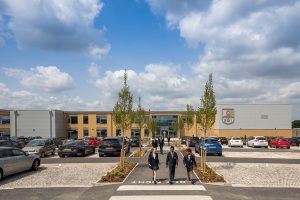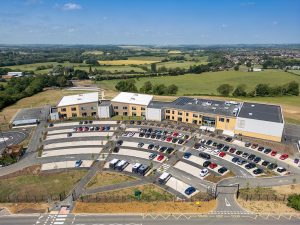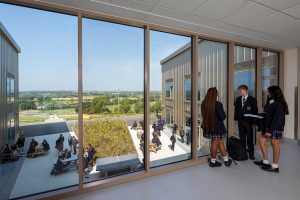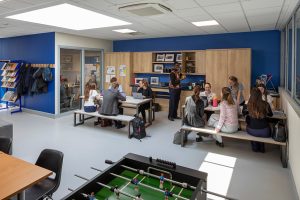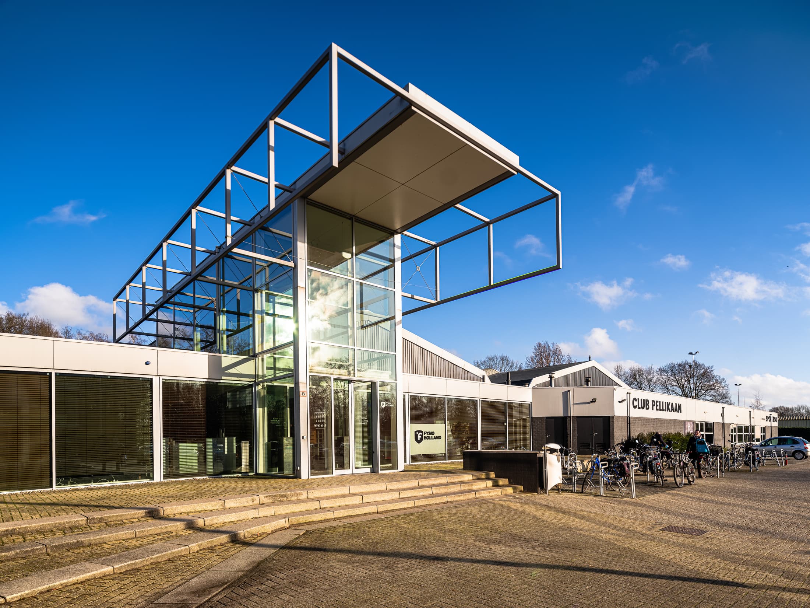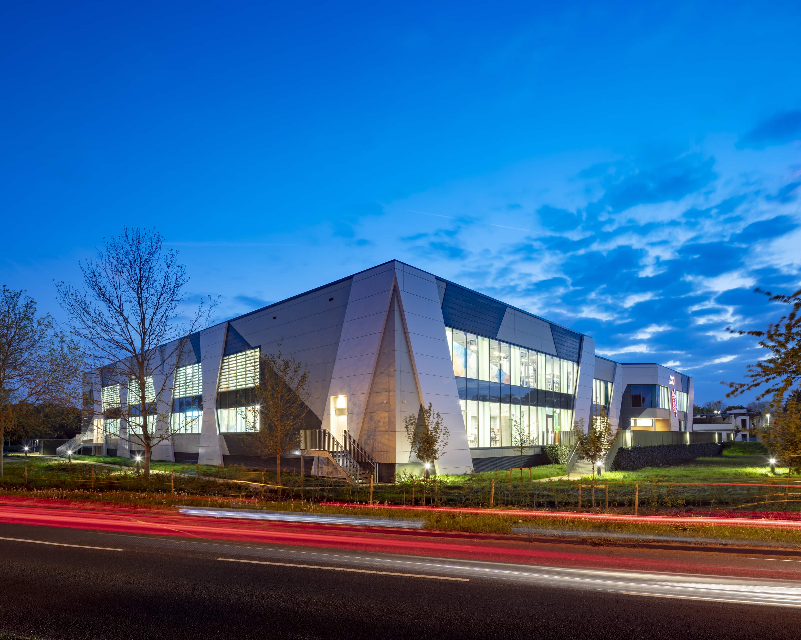Whitchurch Swimming and Fitness Centre
Whitchurch Swimming and Fitness Centre
The Whitchurch Swimming and Fitness Centre replaces the previous centre and offers an inspiring venue for sport and leisure to the residents of Whitchurch and the surrounding area.
The centre focuses on accessibility, sustainability, and multi-functional use. It is operated by the Shropshire Community Leisure Trust and Serco, on behalf of Shropshire Council.
Facilities
On the ground floor, visitors will find the reception, café, and all wet-side amenities, including a 25-metre, six-lane swimming pool with a partially movable floor. The changing areas are designed for a wide range of users, with both wet and dry change facilities, “Changing Places” provision, and group changing rooms.
The first floor houses the dry-side facilities, including a fitness suite with 41 training stations and two multi-purpose studios, which are separated by a sliding partition to allow flexible use for group exercise, dance, and other activities. The building also includes a meeting room, office spaces, technical rooms, and a café with seating and views over the pool. Outside, a newly landscaped park with play facilities adds to the community value.
Sustainable and future-proof design
The Whitchurch Swimming and Fitness Centre has been designed with a focus on efficiency, comfort, and sustainability. The fully electric building is heated and cooled using air-source heat pumps and powered by solar panels, significantly reducing carbon emissions. On-site electric vehicle (EV) charging points support cleaner transport options. High-performance, energy-efficient materials have been used throughout the construction, including triple glazing, aluminium window frames, Kingspan façade panels, precast concrete elements and a brick-clad finish. Inside, durable and sustainable finishes have been applied, such as ceramic tiling, sports flooring, acoustic ceilings and LVT flooring – a low-maintenance, water-resistant solution well suited to high-traffic areas. With a thoughtful layout, accessible design features, and flexible spaces, the centre not only promotes physical activity but also contributes to social inclusion and the long-term wellbeing of the wider community.
Collaboration
This project was made possible through close collaboration with our partners: Alliance Leisure, Shropshire Council, Design Active, Axiom Project Services, Roberts Limbrick Architects, Furness Partnership, and CGP | MEP.
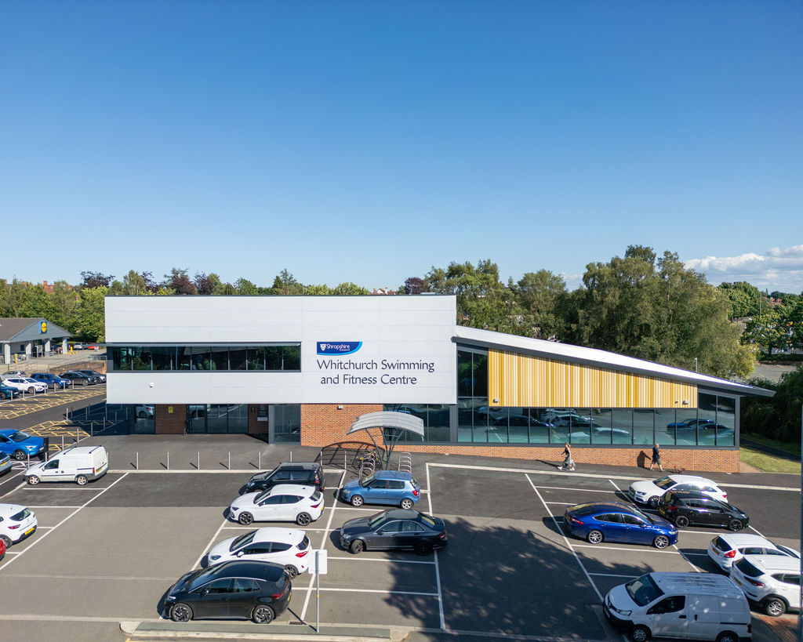
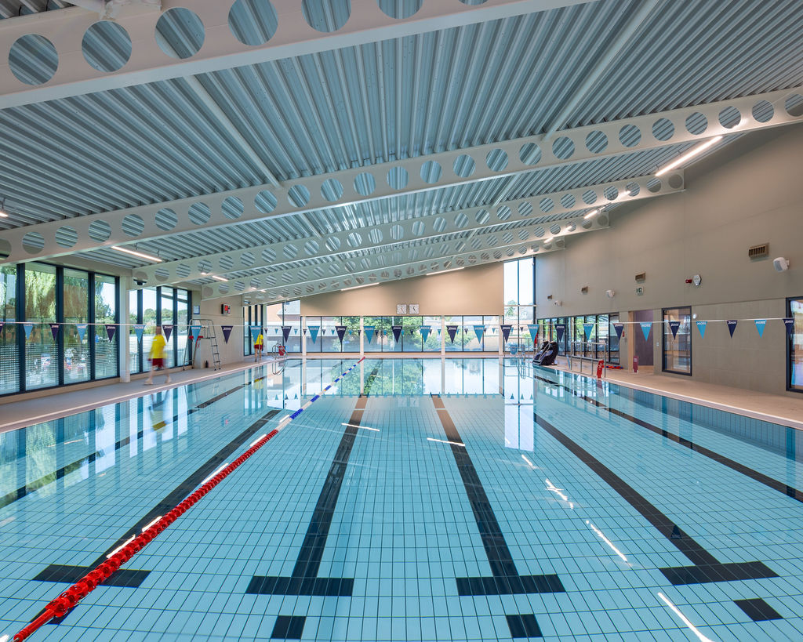
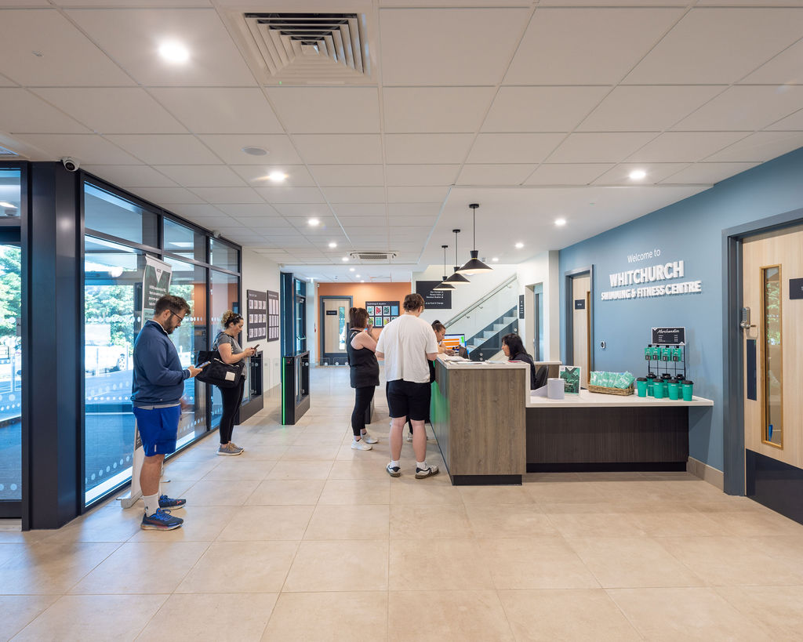
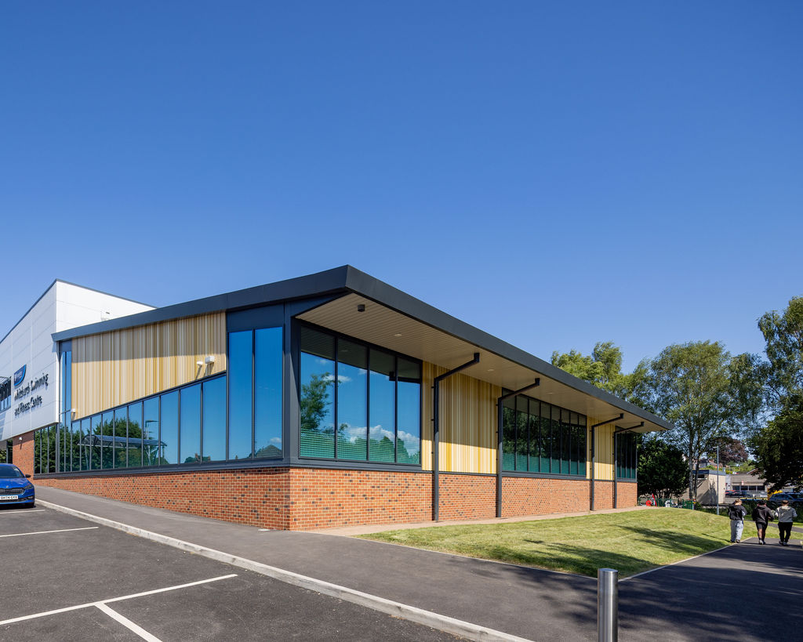
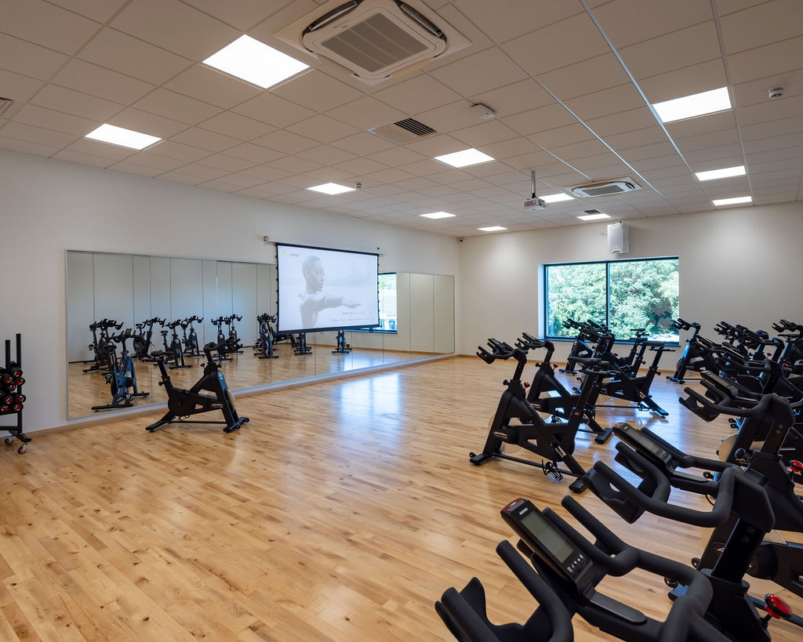
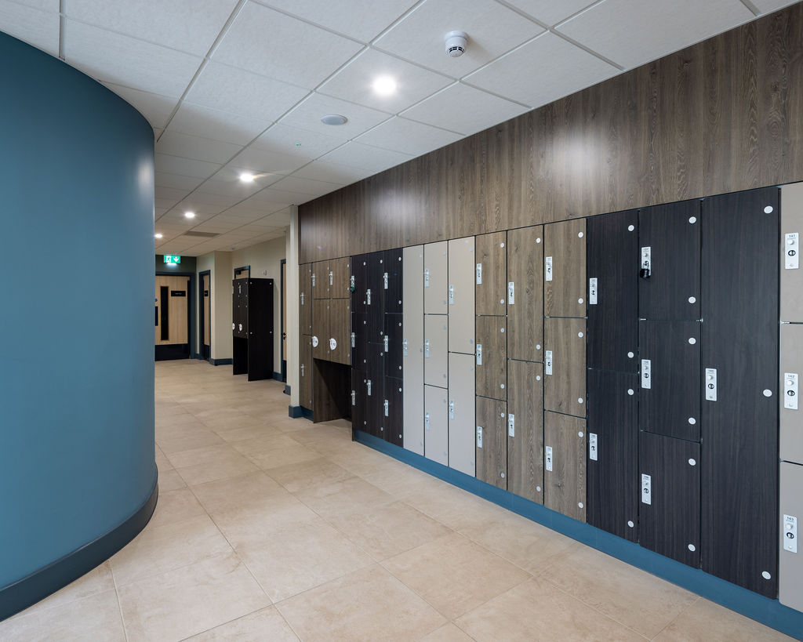
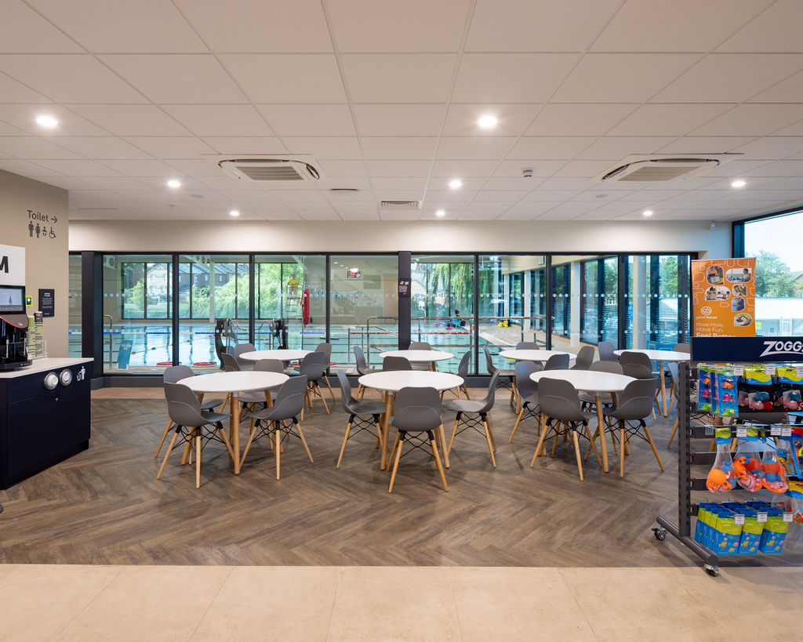
More details
Rivermead Leisure Centre
Rivermead Leisure Centre
A future-proof sports and leisure centre for the region
In Reading, the new Rivermead Leisure Centre has replaced the existing sports complex. It is the first time that Pellikaan has demolished a centre in England that we originally built ourselves! The state-of-the-art facility has been designed with the future in mind and offers a wide range of high-quality amenities for both wet and dry sports. It also fits in seamlessly with the sustainability objectives of the municipality of Reading.
Extensive sports and swimming facilities
The new centre features an 8-lane 25-metre competition pool with movable floor, and a spectator gallery with seating for 300 people. There is also a combined learner and diving pool of 4.5 metres deep, also with a movable floor, and with diving platforms of 3 and 5 metres high. The interactive water play areas (splash pads), completes the aquatic offering.
Facilities for everyone
Beyond the swimming facilities, the complex includes a modern 6-court sports hall with seating for 250 spectators. Other facilities include a 120-station fitness suite, three studios, a soft play area, and a café that also serves as an information point. Accessibility and comfort are key priorities, with 188 parking spaces, 14 charging points for electric vehicles, and 40 bicycle spaces.
Sustainability at the core
The project has been delivered in line with the BREEAM 2018 Excellent sustainability standard. Its energy supply is largely based on renewable sources, including air source heat pumps, with only a minimal gas connection as a back-up. A smart building envelope and efficient installations have resulted in an impressive 49.5% reduction in CO₂ emissions compared to the old building. In addition, the roof accommodates no fewer than 1,660 m² of solar panels.
A regional benchmark in sport and sustainability
By combining modern sports facilities with leading-edge sustainability measures, the new Rivermead Leisure Centre sets a regional benchmark for sports, leisure, and health in Reading and beyond.
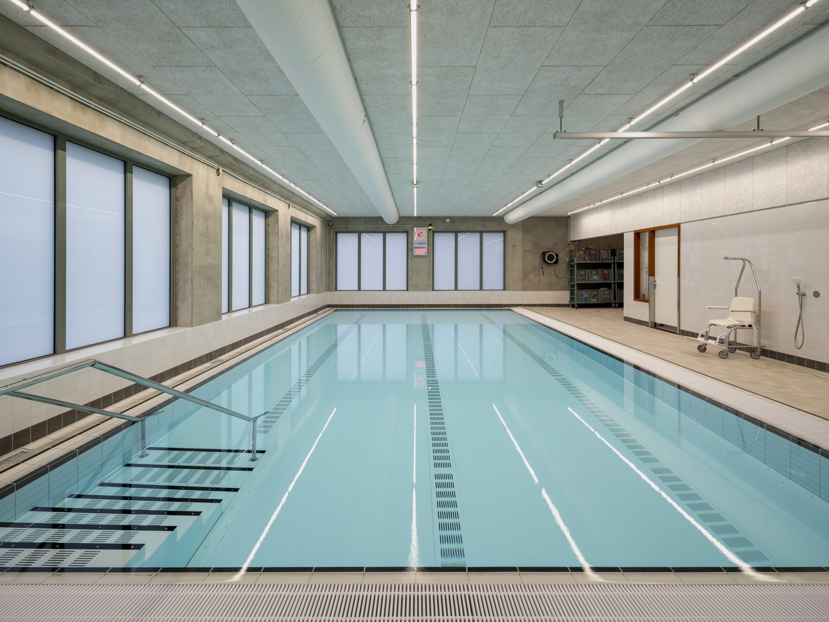
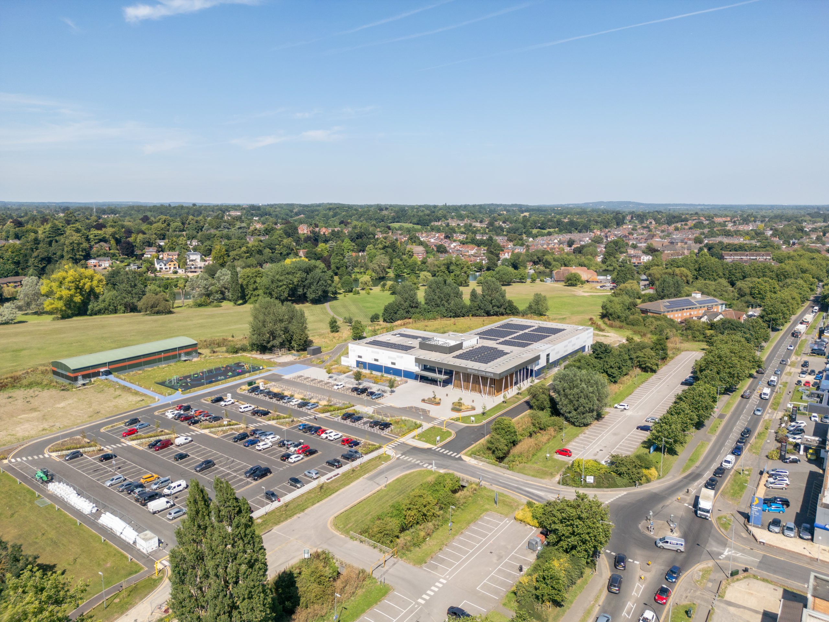
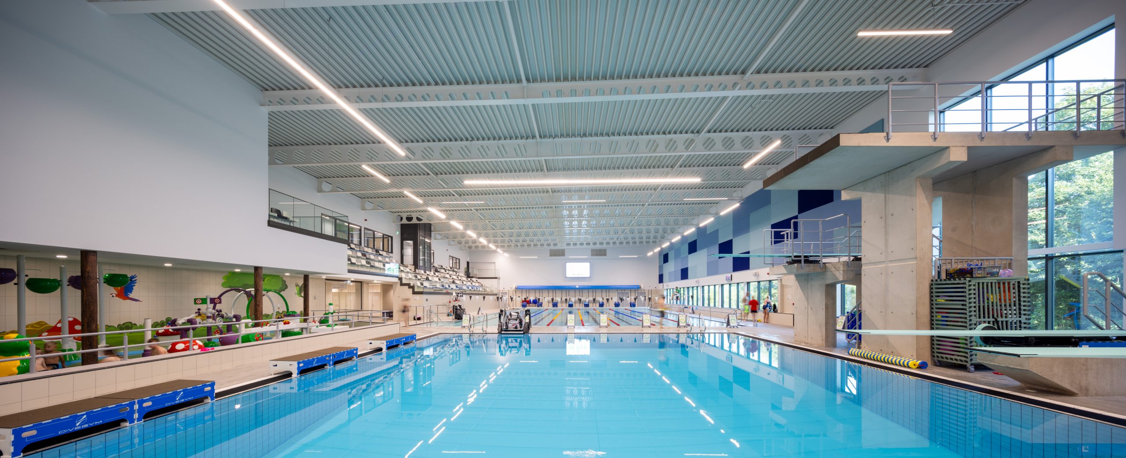
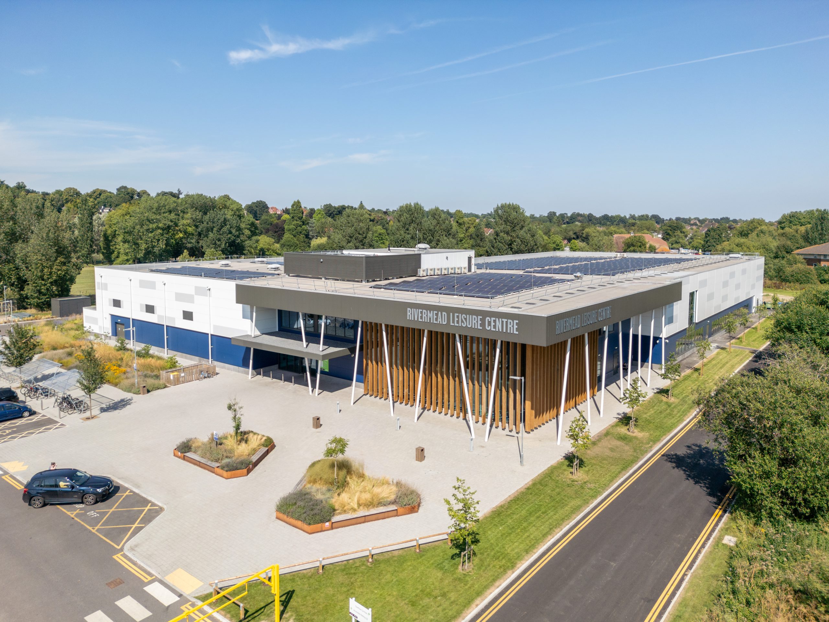
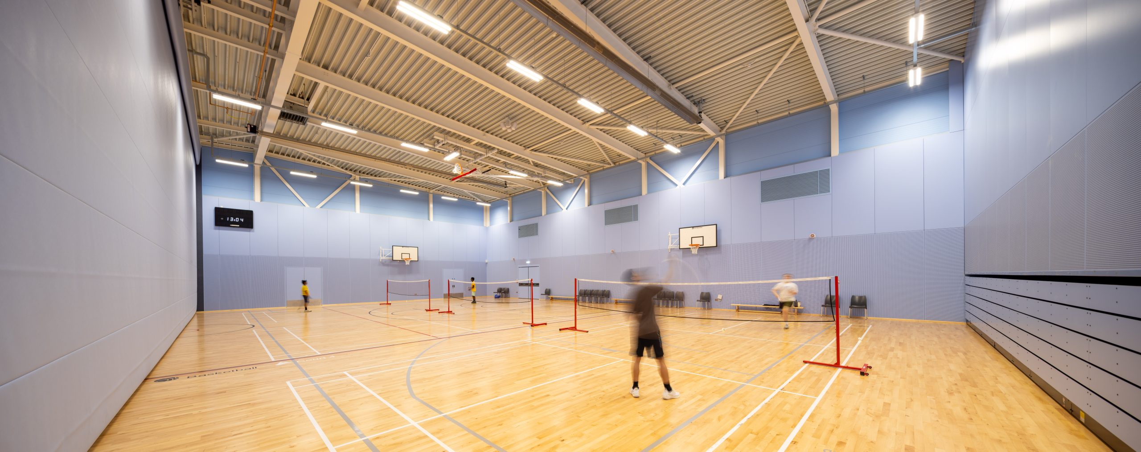
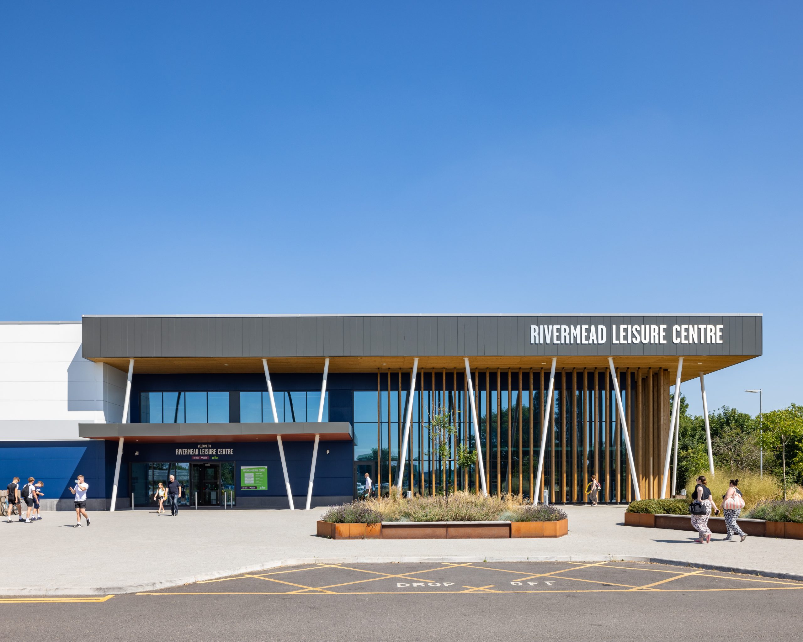
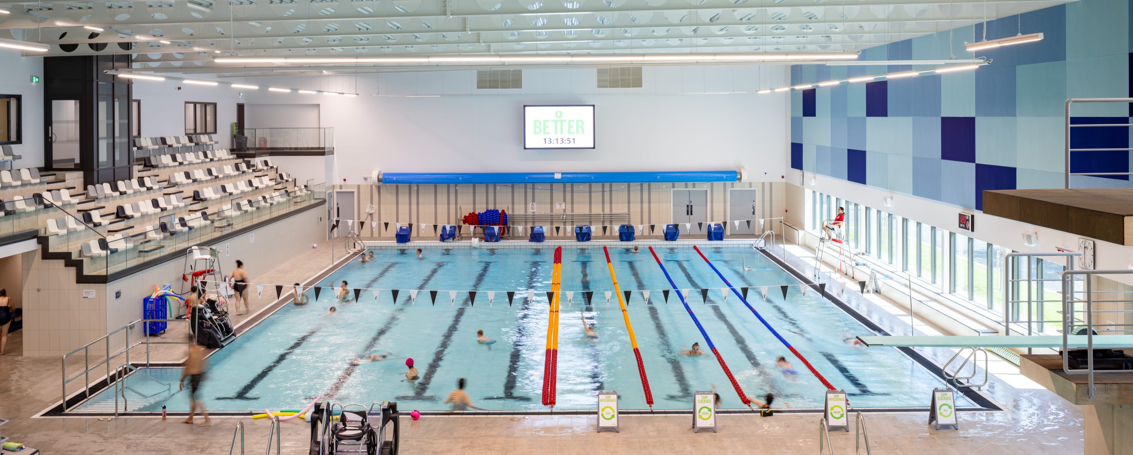
More details
Bergisch Gladbach Sports Complex
Bergisch Gladbach Sports Complex
We completed the first sports complex with swimming pool in almost entirely from timber in German Bergisch Gladbach. It is a showcase of innovation, sustainability, and future-proof construction – delivered on budget, within just 13 months of construction time, and to the full satisfaction of both the municipality and the local pool operator.
Our 200th project In Germany
This sports complex marks a significant milestone: the 200th project in Germany. We are proud of this achievement – not just because of the number, but above all because this project perfectly reflects what we stand for as a construction partner: building smart, sustainably, and with a strong focus on the future. All of this was achieved in close cooperation with all stakeholders and within a tight schedule. It is hard to imagine a better way to celebrate such an anniversary.
A pioneer in timber construction
This project is the first swimming pool in Germany to be built almost entirely out of timber. The building uses 275 m³ of timber, which stores the same amount of CO₂ as 208.5 tonnes of greenhouse gases. This shows that building in a sustainable and climate-friendly way really works. By using timber instead of concrete or steel for the main structure (walls, roof, columns, and beams), the project prevented 250.5 tonnes of CO₂ from being released into the atmosphere. Remarkably, the timber used regrows in less than nine minutes – a powerful illustration of renewability.
Energy-efficient and smart
The complex has been designed with full energy awareness. The building’s energy system combines solar panels, a heat pump, and an efficient water heating network. Together, these technologies make sure that energy is used in the smartest possible way. All areas, including the sports hall, are mechanically ventilated with heat recovery, and underfloor heating has been installed throughout the building.
The pool is equipped with a high-standard water treatment system that makes it possible to clean and reuse the pool water. Underground tanks also collect rainwater and slowly release it into the canal, helping to prevent flooding. This prevents peak loads on the sewer system and contributes to climate adaptation.
Functional, accessible and future-oriented
The swimming pool features an officially certified competition pool with a modern digital timing system. The movable floor, spanning the full 25-metre length (two lanes wide), provides maximum flexibility for different user groups.
Accessibility has also been a key focus: the complex is fully equipped for visitors with disabilities, including tactile information panels and a removable slide specially designed for wheelchair users.
More than just a swimming pool
In addition to the competition pool, the sports complex also includes a sports hall. This is equipped with electrically adjustable basketball hoops and has a clear height of 5.5 metres, making it suitable for both training sessions and recreational use.
The hall is almost entirely finished in wood, with wooden ceilings, beams and walls, creating a warm and natural atmosphere. The sports hall is fitted with underfloor heating and mechanical ventilation with heat recovery – a conscious choice, as buildings of this type often rely solely on openable windows. This makes the hall both more energy-efficient and more comfortable for its users.
Digital precision
The entire design and construction process was digitally prepared and coordinated using BIM. This ensured not only a high level of architectural precision, but also earned the project a nomination for “Best BIM Project” in the sustainability category by BIM Championships, an annual German competition in which innovative construction projects are evaluated on their use of BIM.
A blueprint for future projects
With green roofs across all buildings, a stainless-steel pool basin offering a higher reuse potential than traditional concrete pools, and a streamlined construction period of just 13 months, this project serves as an inspiring example for other municipalities. It shows that sustainability, speed, and quality can go hand in hand – provided the right design choices and partners are selected from the very beginning.
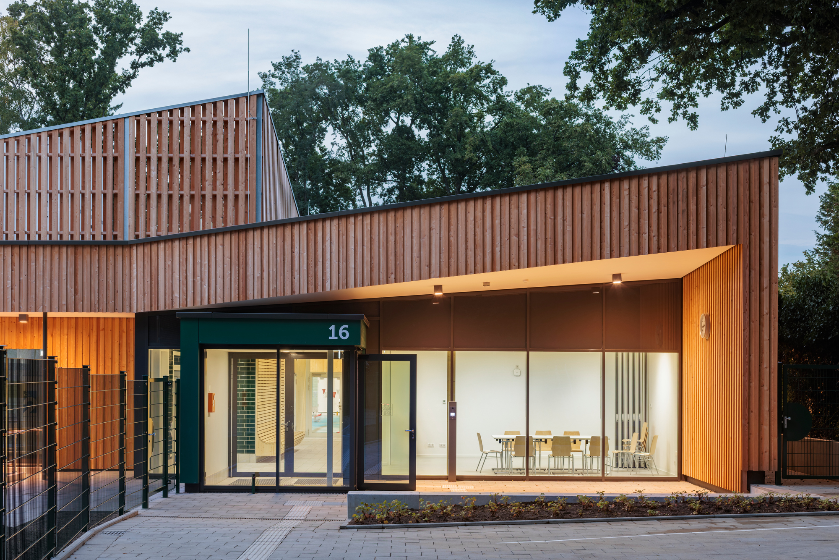
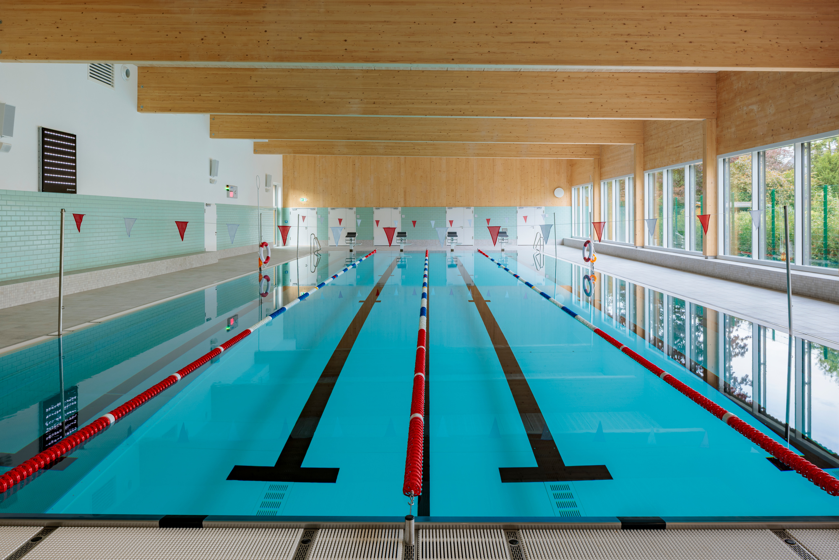
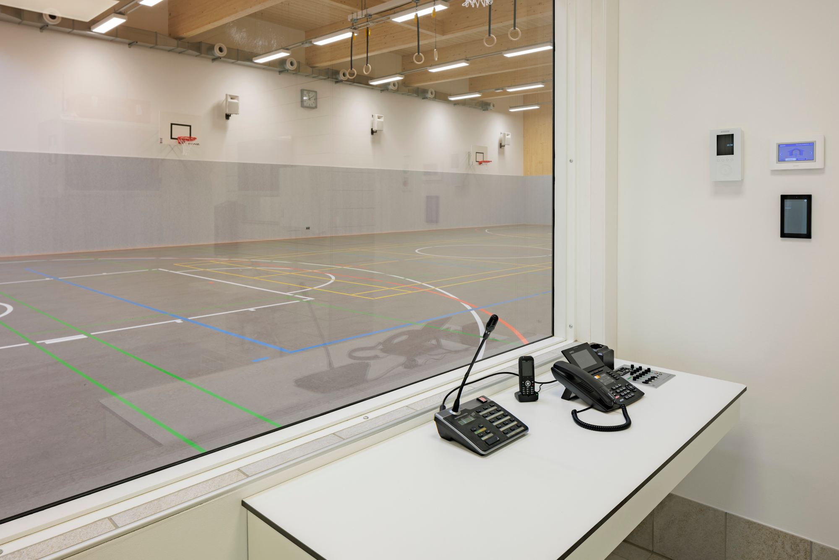
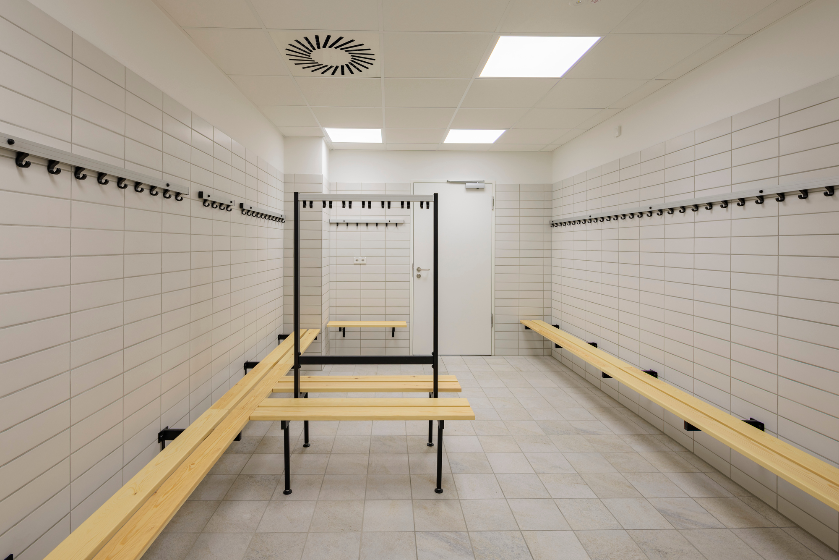
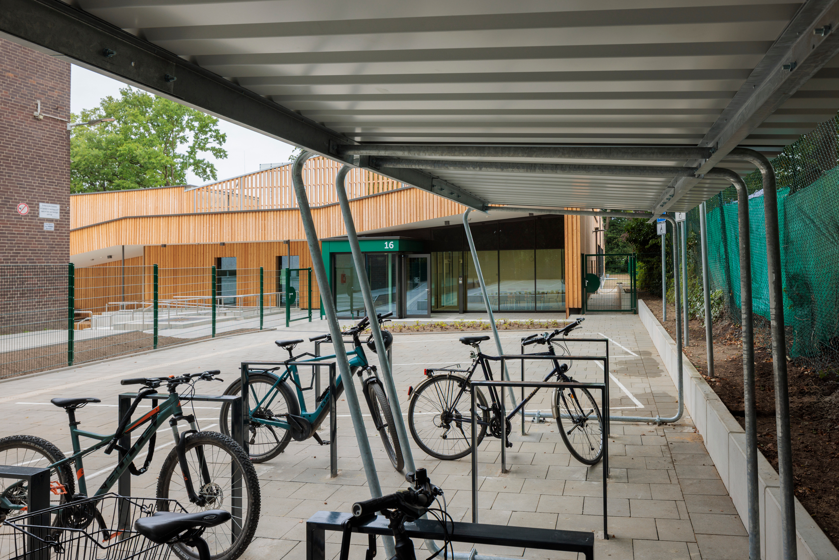
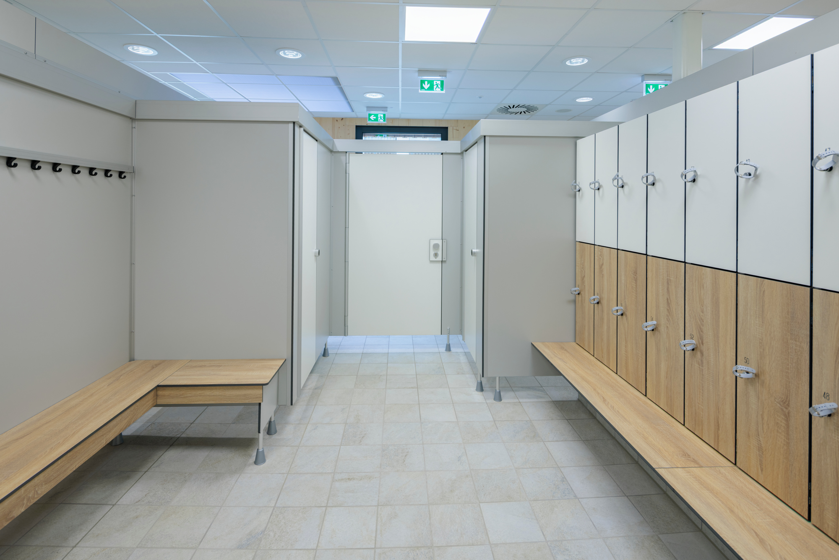
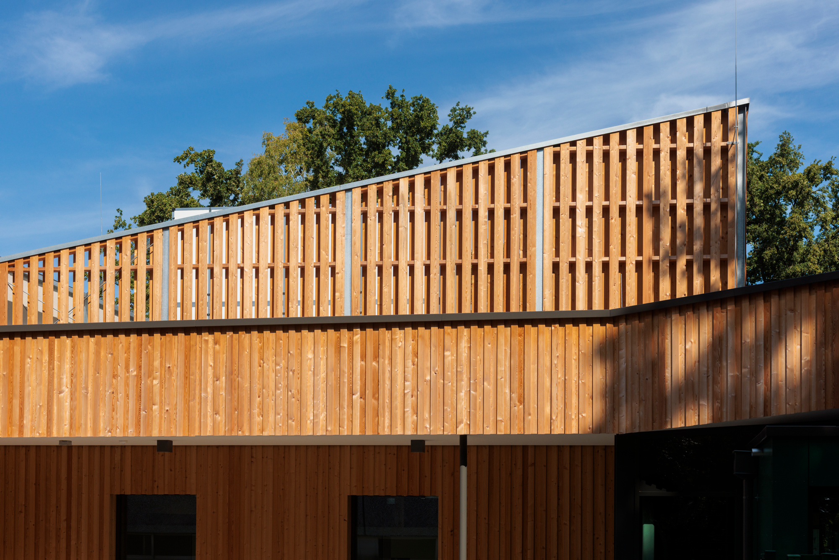
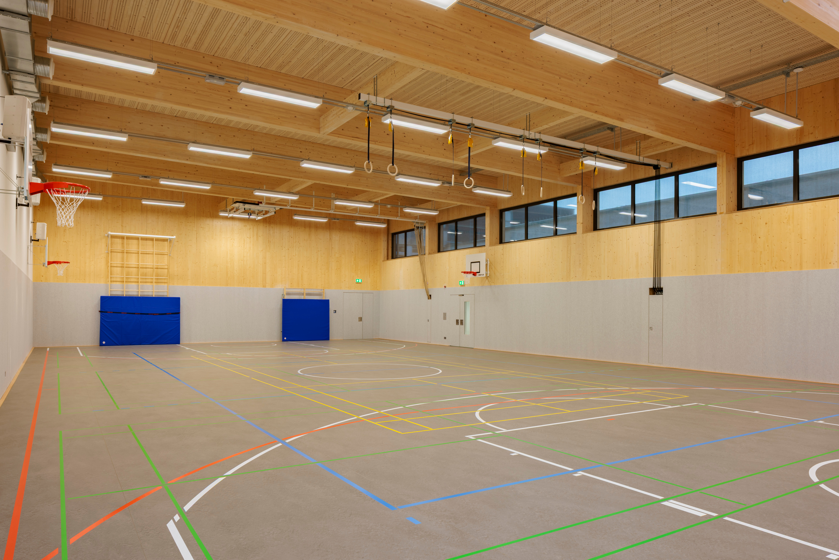
More details
Leijpark education centre
Leijpark education centre
Leijpark education centre, in Tilburg The Netherlands, is a new school building of 7,021 m², for children and young people aged 4 to 20 who require specialised support in learning and development. These students have various (severe) functional disabilities, such as physical or multiple impairments, traumatic brain injury, or psychological issues.
The new centre provides a safe, low-stimulus, and future-proof environment where care and education go hand in hand. Four organisations jointly use the building: the education centre, a day centre for people with traumatic brain injury, a rehabilitation organisation and a care provider for people with special needs.
Tailored facilities
The building is fully adapted to the diverse needs of its students. It includes:
- 43 classrooms and group spaces for special primary and secondary education, as well as after-school care
- Therapy and treatment rooms
- Swimming pool with movable floor
- Sports hall
- Two playrooms that together form a gymnasium
- Soft play area
- Sensorimotor and exercise room
Sustainable, future-oriented, and circular
The building meets the highest standards for sustainability and energy performance:
- Gas-free, equipped with heat pumps and thermal energy storage
- Excellent airtightness and insulation
- Prefabricated concrete system, fully demountable and reusable
- Solar panels, LED lighting, and heat recovery ventilation
- Energy Neutral Building
Smart and rapid realisation
From the outset, a fixed construction method was adopted, using a grid of 3.6 metres by 7.2 metres. This early integration created stability and clarity in the design and provided significant advantages during execution. Thanks to the use of BIM (Building Information Modelling), design and construction were transparent and efficient, with structural and installation systems optimally aligned, minimising construction errors.
Targeted choices were also made to accelerate the building process, such as using temporary roofing to quickly make the building watertight, applying electrical installations as surface-mounted rather than recessed, and using additives in cement screeds to shorten drying times.
By applying Lean Construction methods, including pull planning and Concurrent Engineering, the project was completed in an impressive construction time of approximately 7 months.
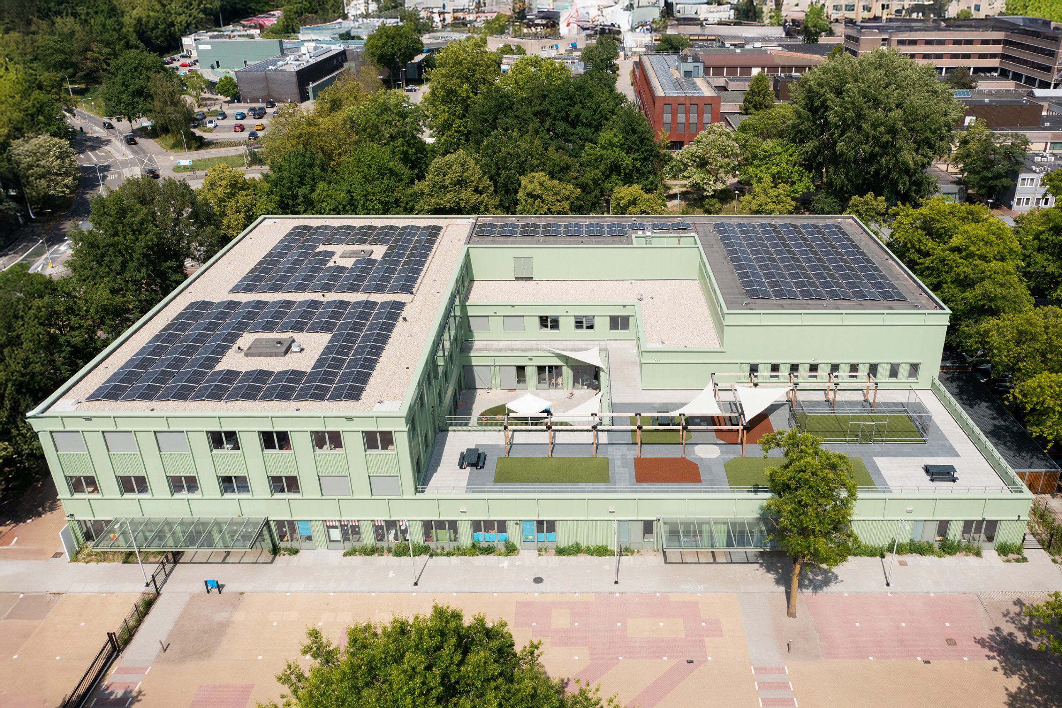
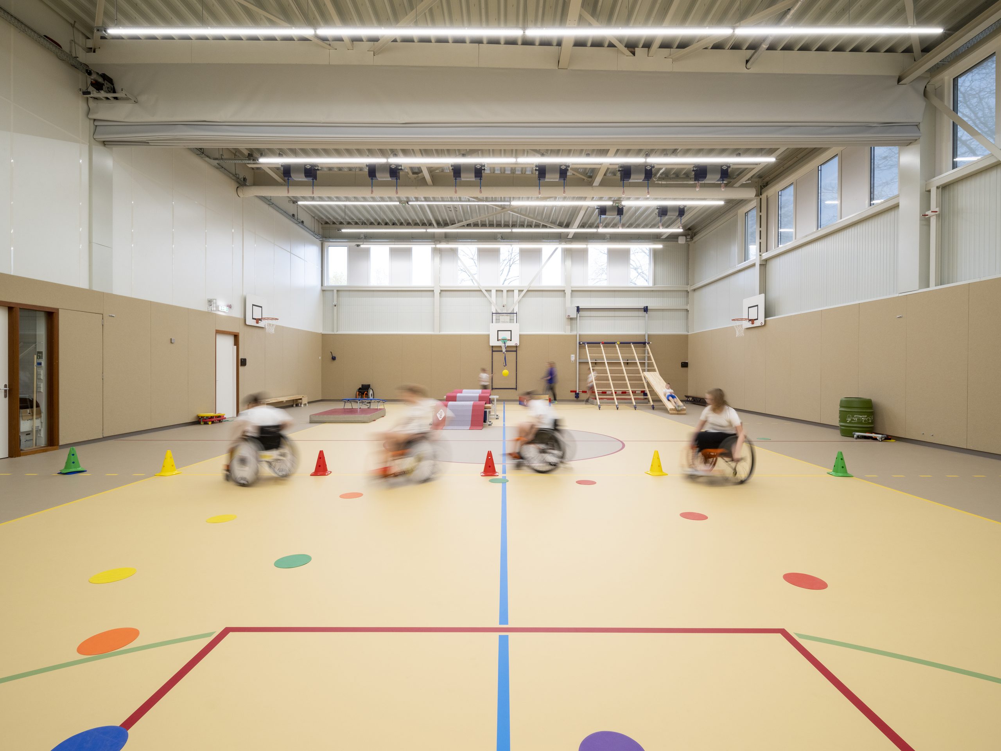
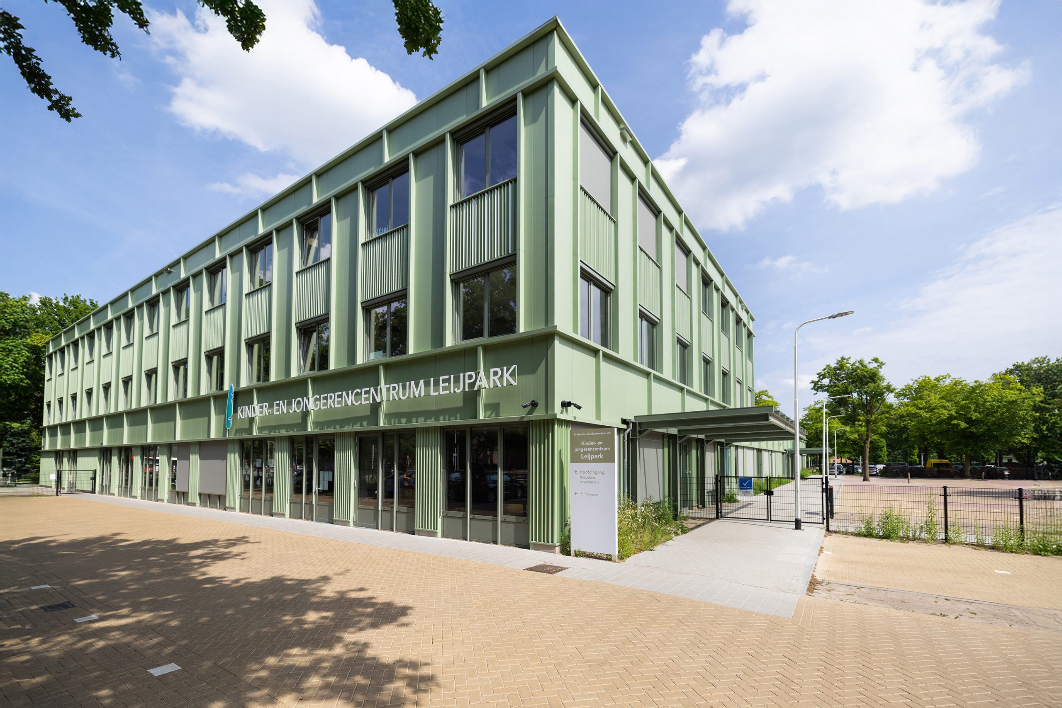
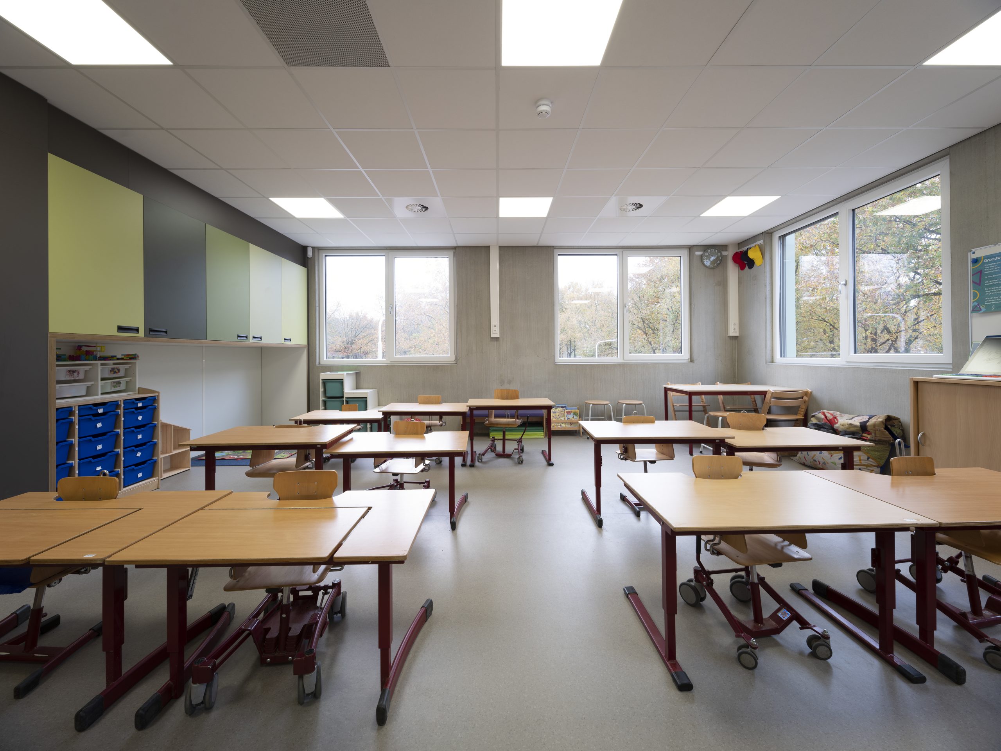
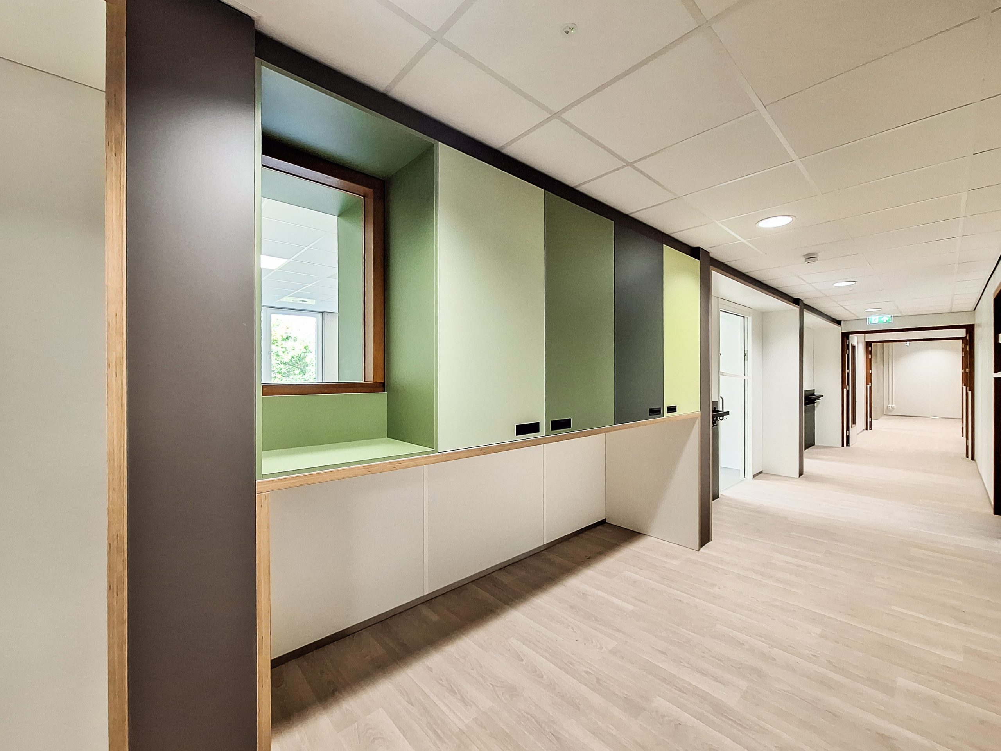

More details
Bedford Greenacre Independent School
Bedford Greenacre Independent School
Greenacre Independent School is a forward-thinking educational environment, thoughtfully designed to support every stage of a student’s development.
A modern learning environment in a unique setting
Bedford Greenacre Independent School in Bedford is a purpose-built all-through school offering places for 750 students, including 80 in the Sixth Form. Situated on an elevated site overlooking the Ouse Valley, the campus has been carefully positioned to maximise natural views and create a calm, inspiring environment for learning.
Campus design and layout
The school is composed of distinct buildings for pre-school, junior, and senior students, alongside a central specialism block and a sports hall. At the heart of the development lies a spacious atrium that brings natural light deep into the building and serves as a social and educational hub.
Flexible and future-proofed facilities
The school includes 36 classrooms, 6 flexible teaching spaces, 4 outdoor terrace areas, and 18 specialist rooms tailored for subjects such as science, IT, cooking, music, and art. A dedicated Sixth Form study area supports independent learning, while shared facilities like a performance hall, library, sports hall, and commercial kitchen-equipped dining space enhance the school’s offering.
Outdoor spaces for learning and play
Outdoor facilities include a multi-purpose outdoor space for open-air lessons and dining, as well as sports pitches and courts for rugby, football, cricket, athletics, netball, and padel — promoting active learning and well-being.
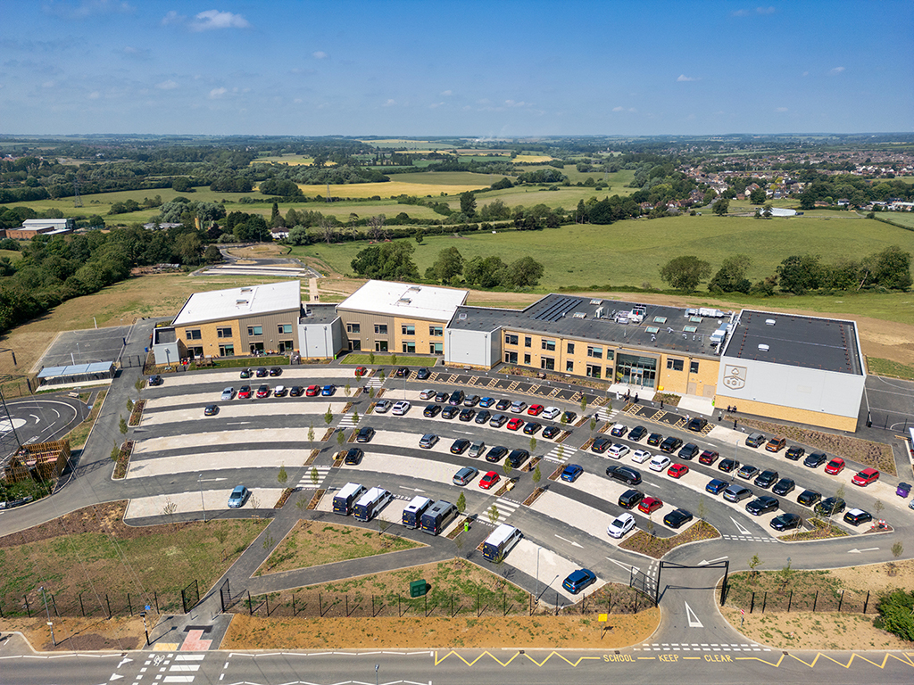
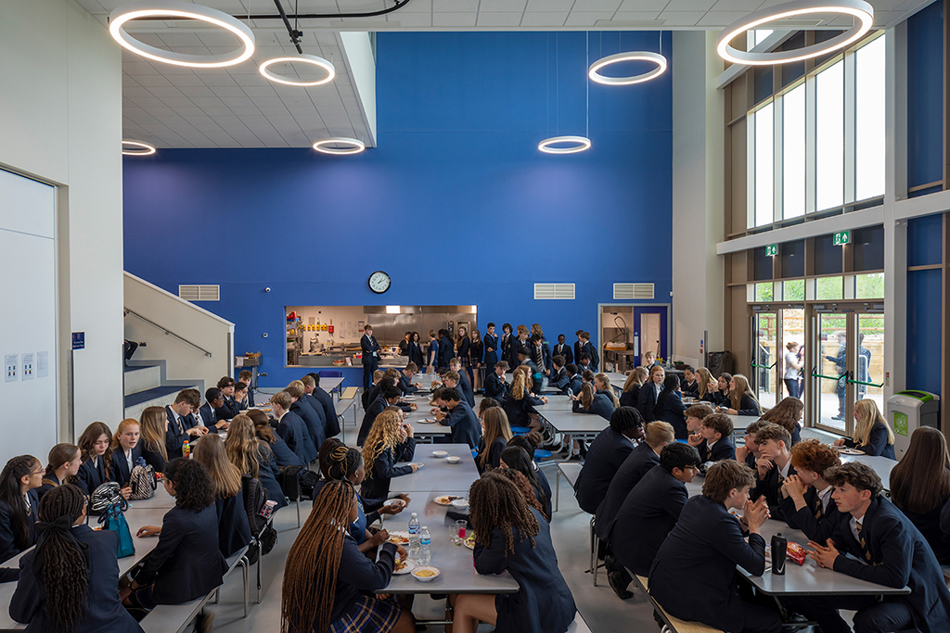
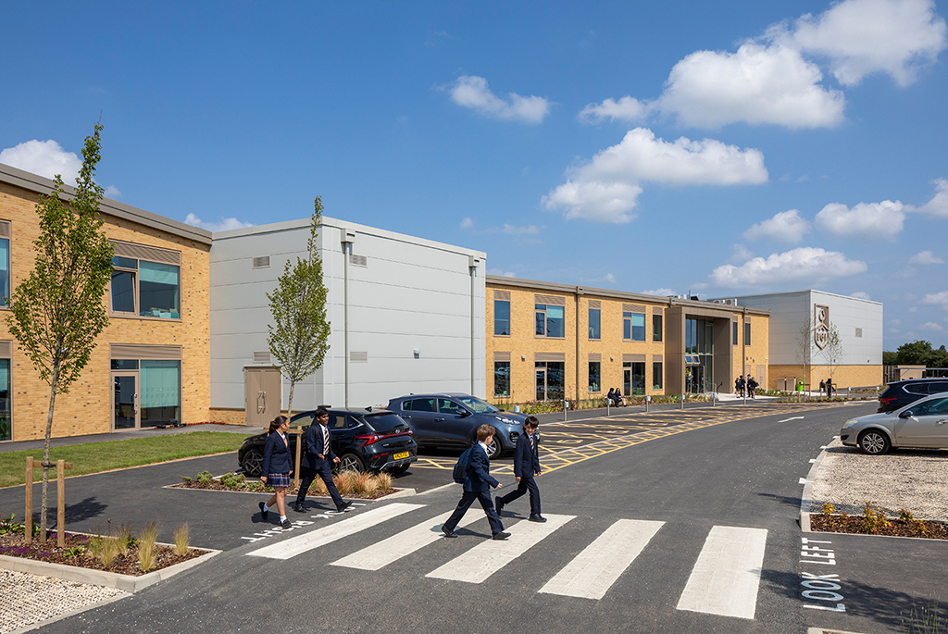
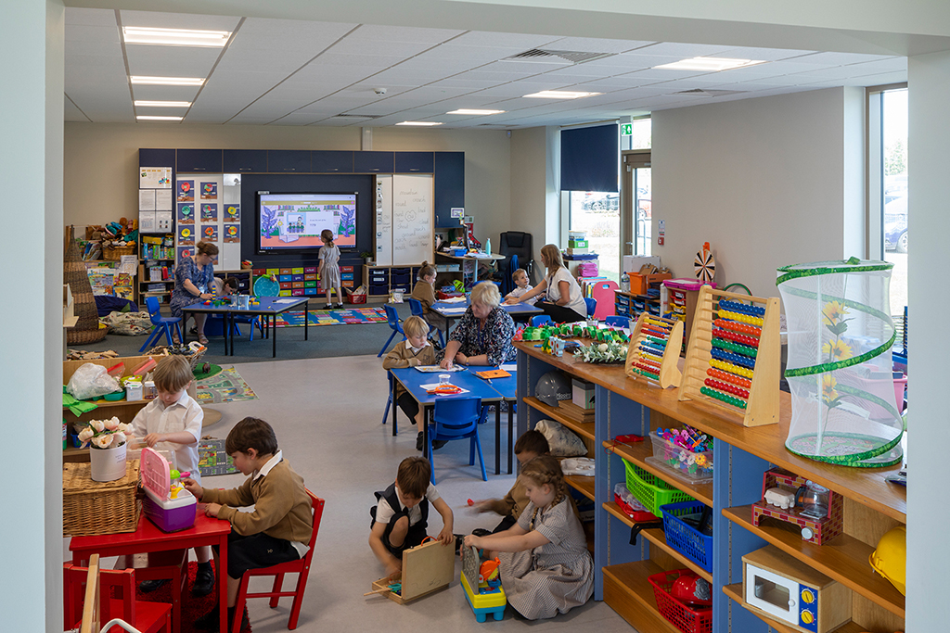
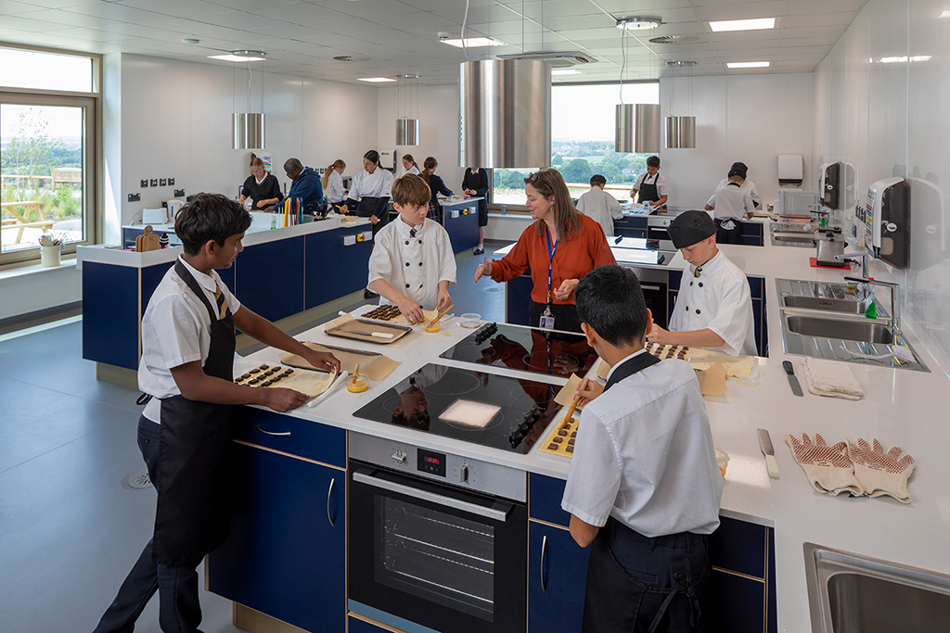
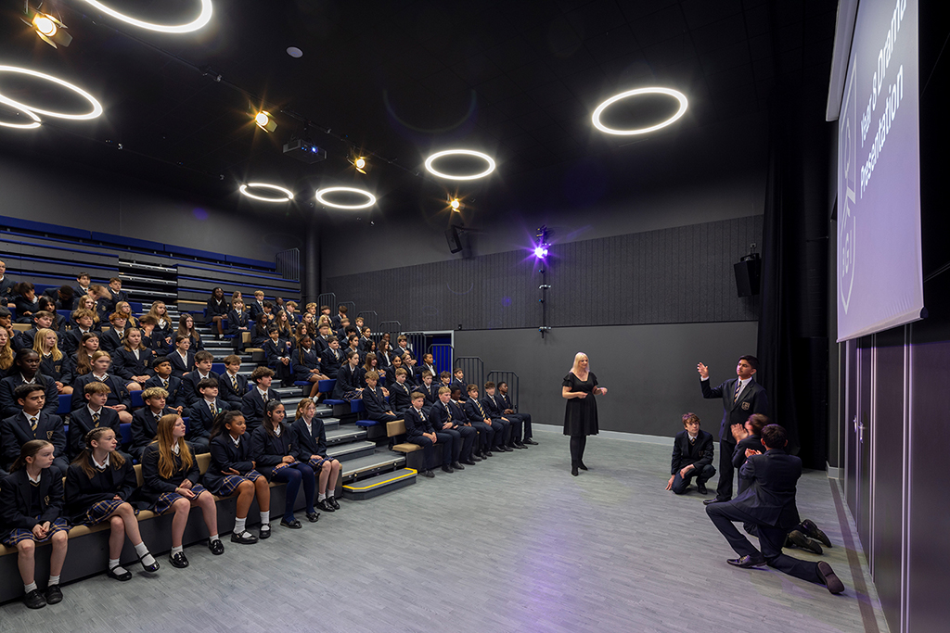
More details
Geen youtube? – even de rij hierboven verwijderen! met kruisje rechts
Als je nou echt heel veel info hebt, ga je hier nog verder met de verdieping van je tekst. dat zou bijvoorbeeld kunnen als er bijzonder veel milieudingen in zitten. kun je hier mooi een overzicht zetten van alle milieumaatregelen. ik noem maar wat.
als je dit blok niet gebruikt, moet je de hele rij verwijderen. dat doe je met het kruisje rechts. dan verwijder je het kopje en het tekstblok en de layout allemaal makkelijk in een keer.
Warsop Health Hub
Warsop Health Hub
Warsop Health Hub is a modern leisure centre offering a wide range of facilities for all ages and levels. This project, delivered three months early, was designed to provide Warsop residents with a place to stay active, healthy and connected.
The project was procured under the UK Leisure Framework with Alliance Leisure. Pellikaan became involved from RIBA stage 3 to develop the Warsop Health Hub scheme to the next stages in partnership with Roberts Limbrick Architects, Furness Partnership (structural engineer) and CGP (MEP consultant), who were already involved in the project early on.
The centre features a state-of-the-art gym with the latest equipment and a 15 x 8 metre swimming pool. The pool is equipped with a child-friendly splash zone with various play elements. There is also a multi-purpose sports hall with movable partition that provides space for various sports and group activities. Outside, a MUGA court has been provided.
At Warsop Health Hub, accessibility is key. The building is fully designed with the needs of disabled people in mind. Visitors benefit from step-free access, lifts and a specially equipped toilet, so that everyone feels comfortable and welcome. From the café, the central point of the building, you can see all the main sports functions at once, encouraging visitors to exercise – seeing exercise, makes you exercise!
What really sets Warsop Health Hub apart is the high level of finishing. The municipal building exudes a luxury private club feel.
We reduced environmental impact and the hub was designed as a full-electric building with a highly efficient building fabric and installations such as Air Source Heat Pumps. To ensure the long-term sustainability of the new centre, solar panels have been installed along with an attenuation basin, as part of Severn Trent’s sustainable drainage systems (SuDS) programme.
This project is a valuable addition to the Warsop community and reflects our commitment to sustainability, inclusivity and quality. What is special about this project is that we were able to deliver it three months early. We are very proud of the final result!
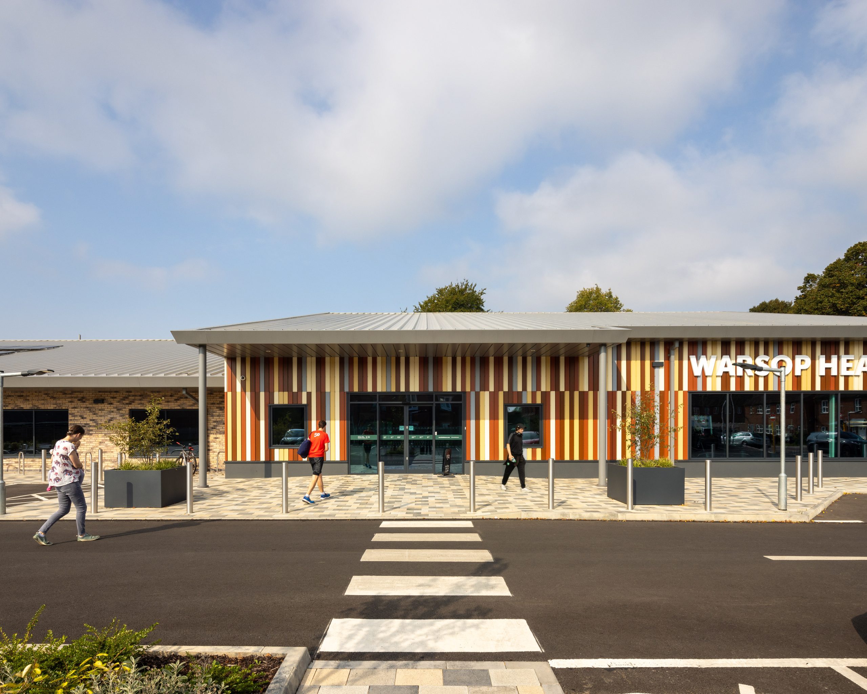
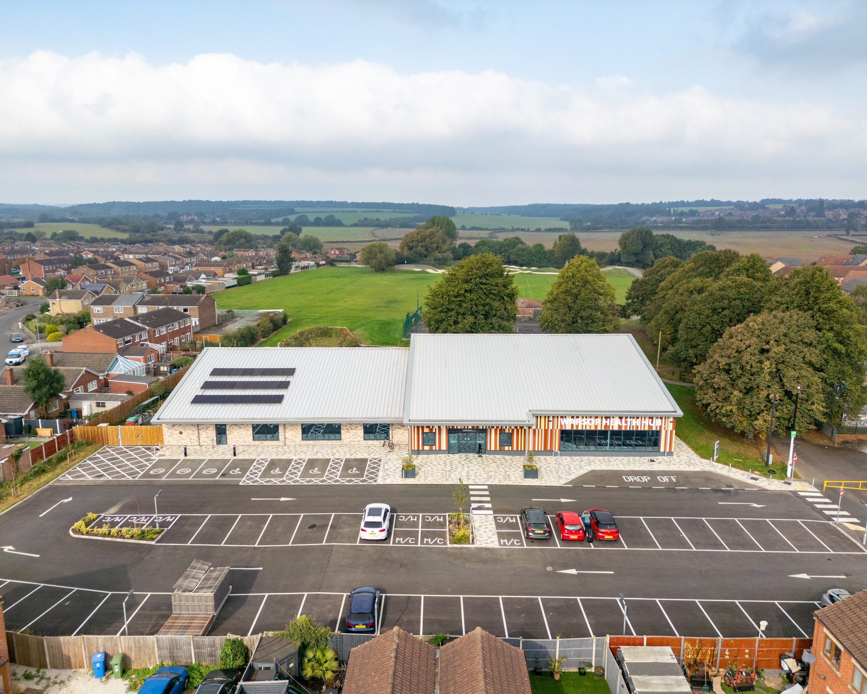
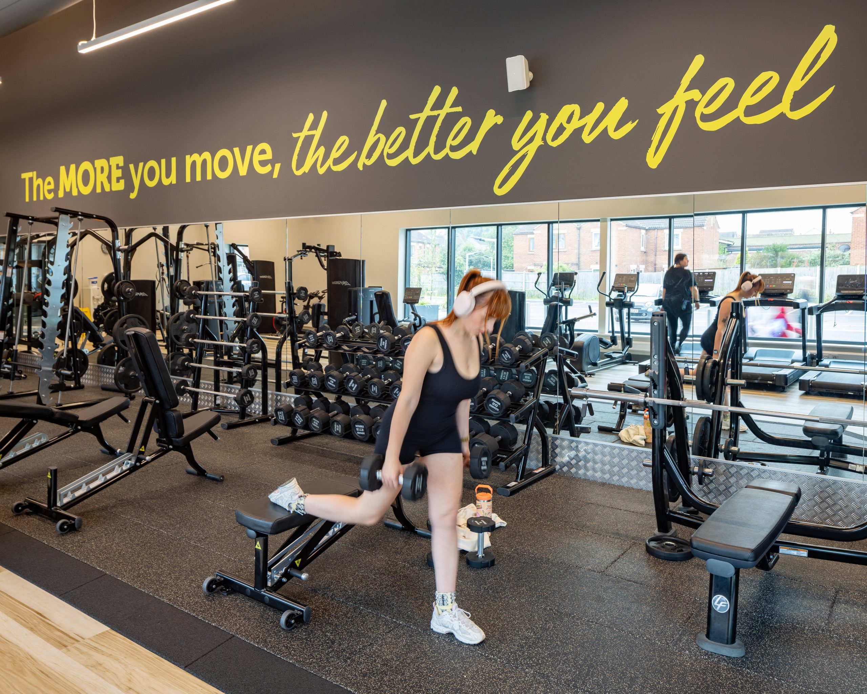
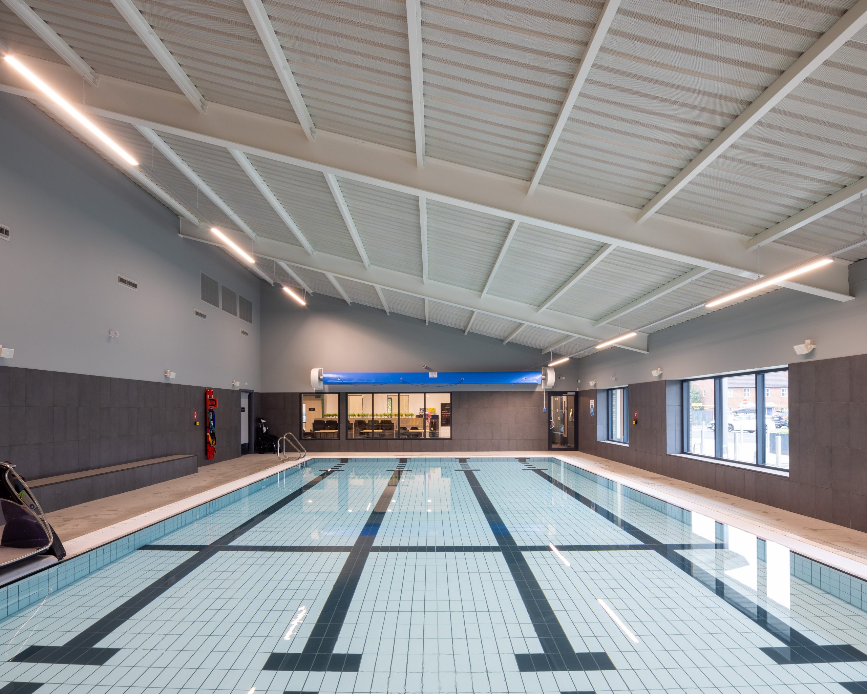
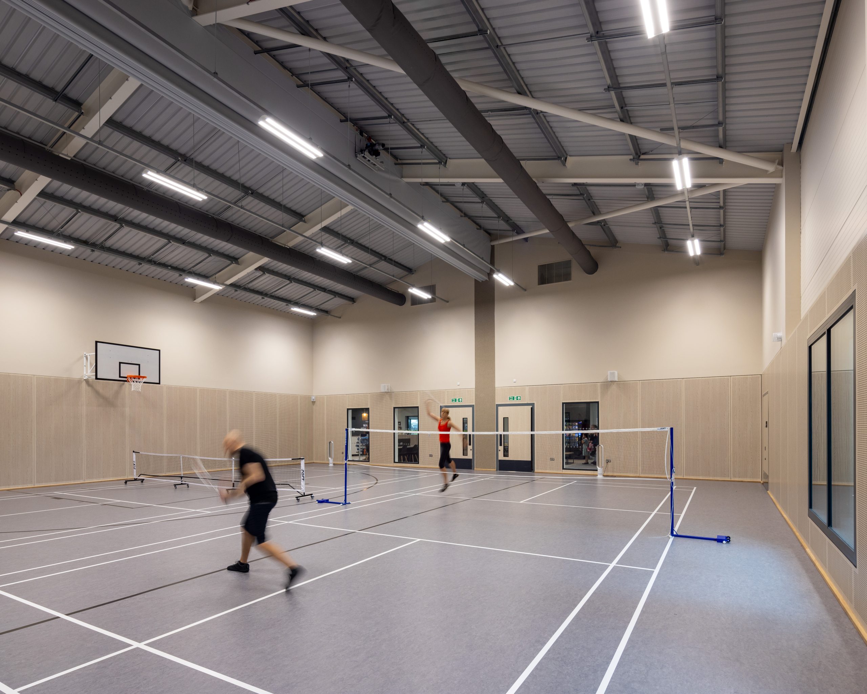
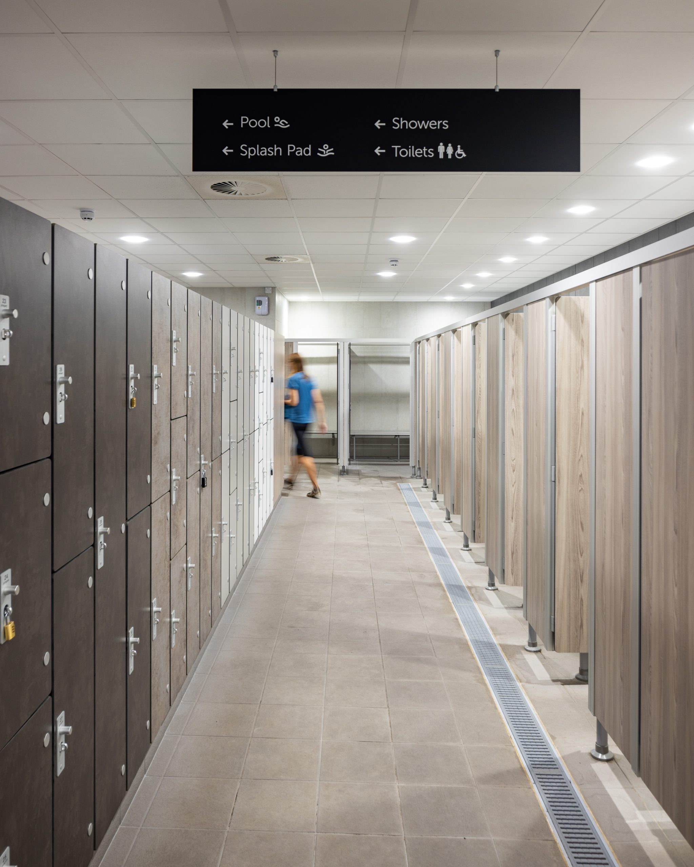
More details
Geen youtube? – even de rij hierboven verwijderen! met kruisje rechts
Als je nou echt heel veel info hebt, ga je hier nog verder met de verdieping van je tekst. dat zou bijvoorbeeld kunnen als er bijzonder veel milieudingen in zitten. kun je hier mooi een overzicht zetten van alle milieumaatregelen. ik noem maar wat.
als je dit blok niet gebruikt, moet je de hele rij verwijderen. dat doe je met het kruisje rechts. dan verwijder je het kopje en het tekstblok en de layout allemaal makkelijk in een keer.
Sheerwater Leisure Centre
Sheerwater Leisure Centre
For Woking Borough Council, ThamesWey is developing the Sheerwater Regeneration project. In addition to residential units, the scheme includes community facilities, a nursery, health centre, community centre and a leisure centre which will be used by schools, local sports clubs and the community.
Pellikaan is working on the new leisure centre, which will feature a 25 metre pool and teaching pool with moveable floor, a 5-court sports hall with dividing wall, studios, and gym. The multipurpose room with bar facilities can be used as a club room by local sports clubs, or as an additional studio. The centre is built in the grounds of the Bishop David Brown School, for which a dedicated dining hall and kitchen facilities are created as well. Externally, we are creating parking, a full-size floodlit 3G football pitch with spectator seating and new grass football and rugby pitches with outdoor changing rooms.
Air source heat pumps and solar panels will provide low carbon sustainable energy. In addition, the leisure centre will be prepared for a future connection to a district heating network. Because school children will use the centre extensively, Pozzoni Architecture and Pellikaan are selecting hard wearing finishes materials to improve cleaning and maintenance of the centre.
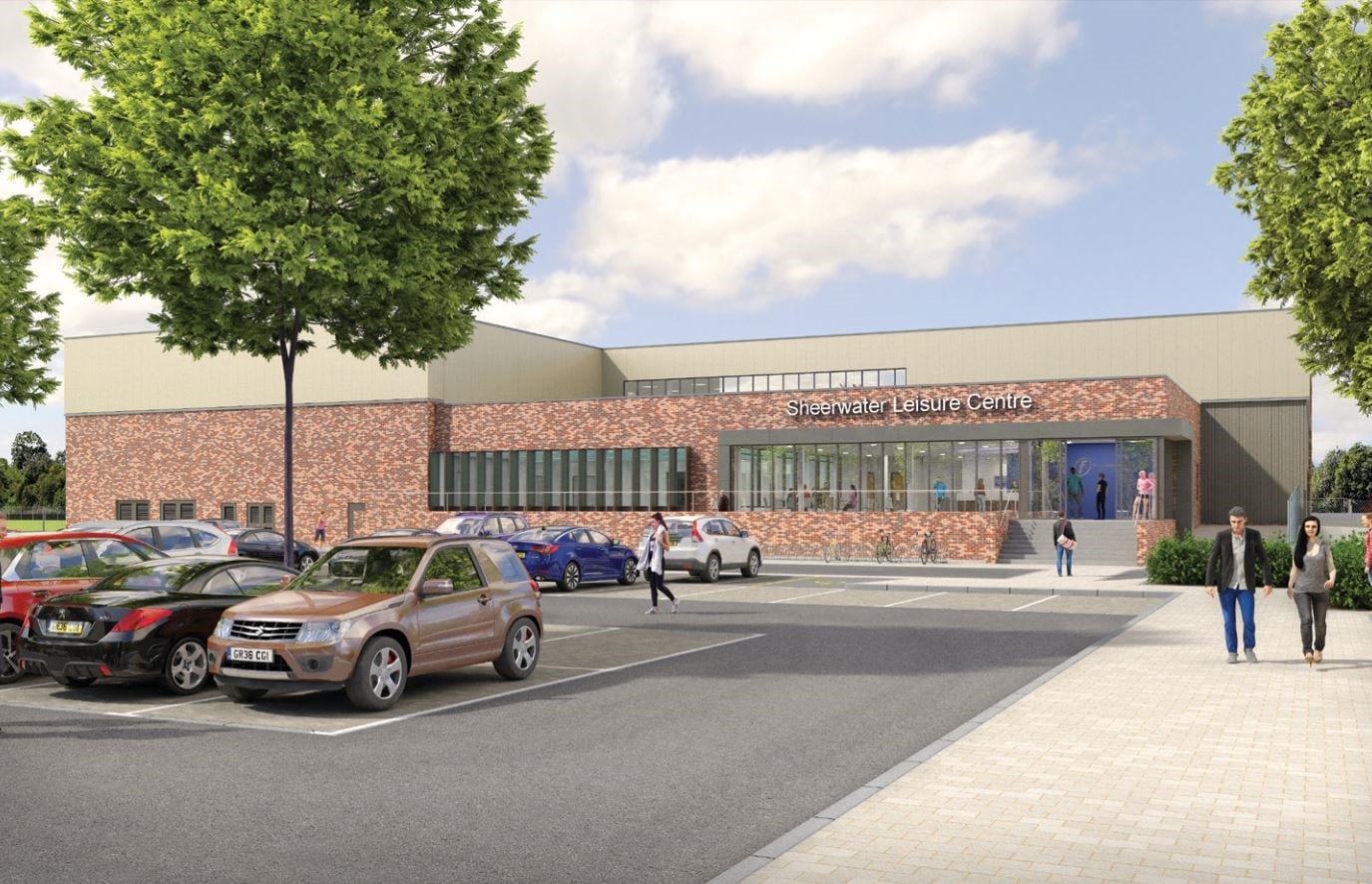
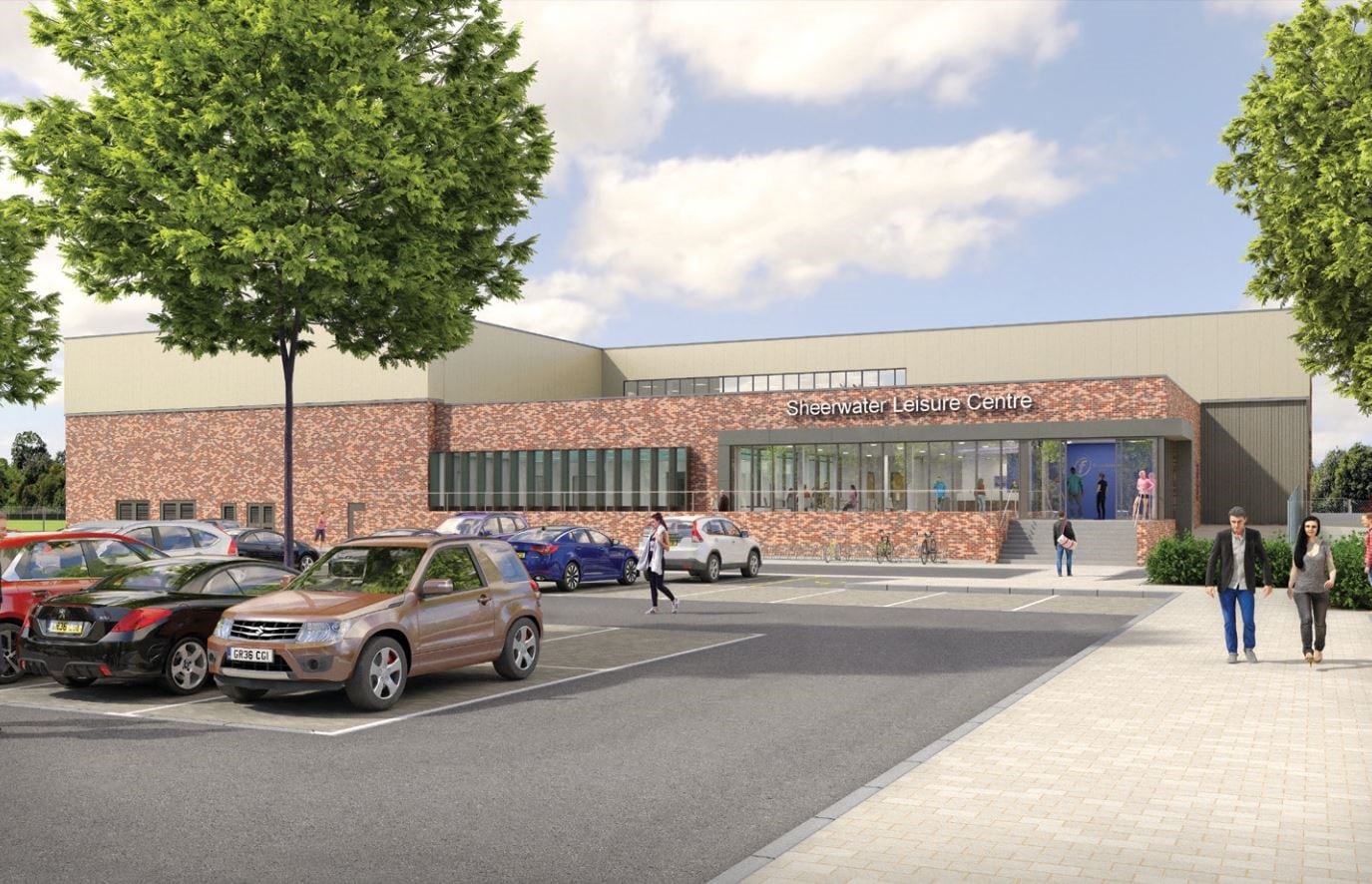
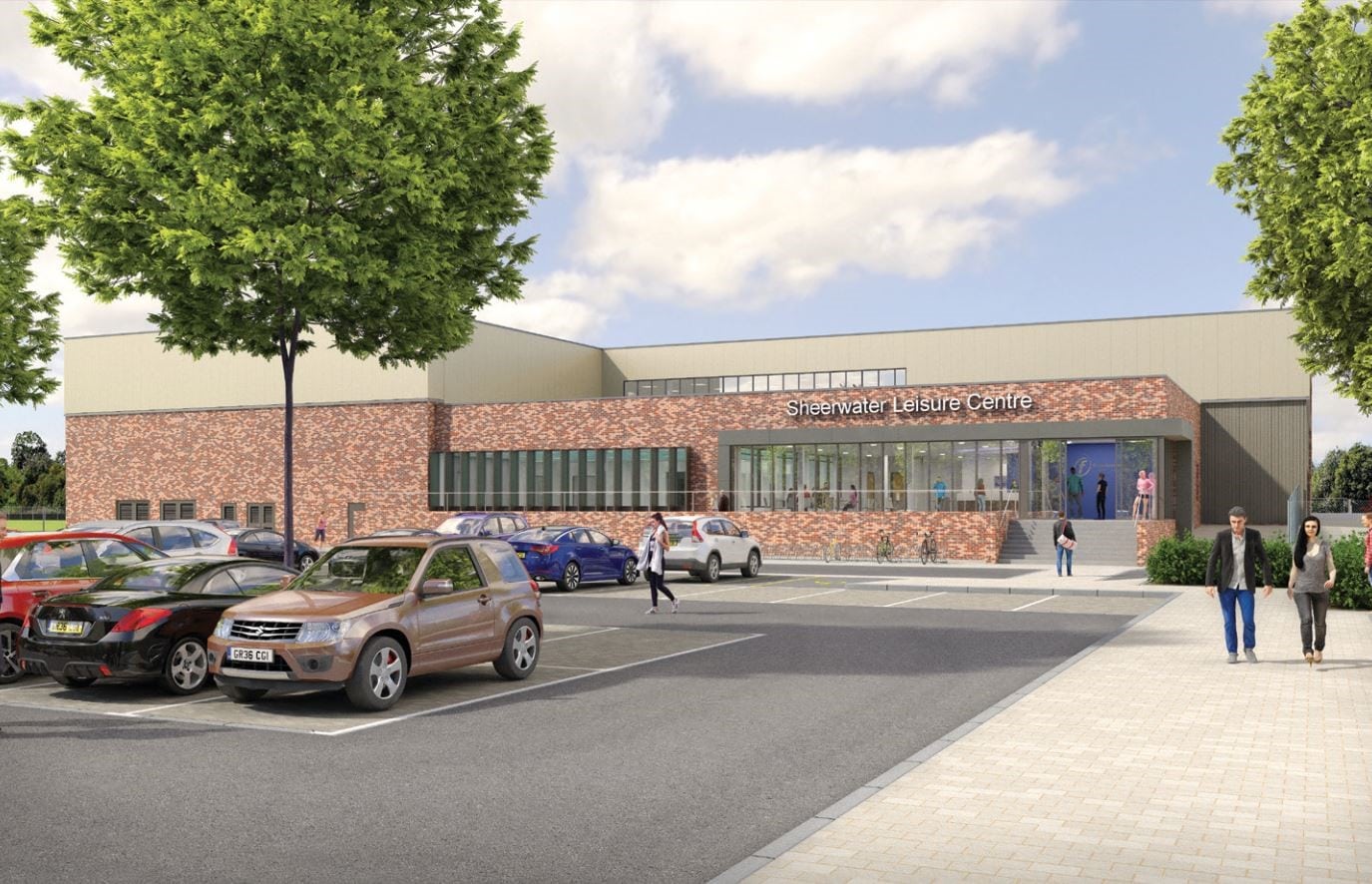
Discharging excessive rain water
As the works are developed over a large area with minimal infiltration possibilities, excessive rain fall could present flooding problems. High ground water tables meant that we needed to carefully engineer an innovative shallow drainage system to ensure that the sports pitches can continue to be used maximally without creating issues elsewhere on site.
We designed and installed a complex drainage system with almost 2,000m3 of shallow crates below the surface, to harvest rainwater before discharging it into the existing public sewer system. That’s almost 50 fuel tanker trailers.
Beach Resort, Nieuwvliet-Bad
Beach Resort Nieuwvliet-Bad
On the Dutch Northsea coast: new central facilities building for holiday resort Beach Resort Nieuwvliet-Bad.
The new central facilities building has a variety of facilities including the reception area, restaurant with a large terrace area, a shop, kids club, bike rental areas an several areas for general use. It also encompasses a leisure pool with 3 slides, spray park and a toddler pool with several play features.
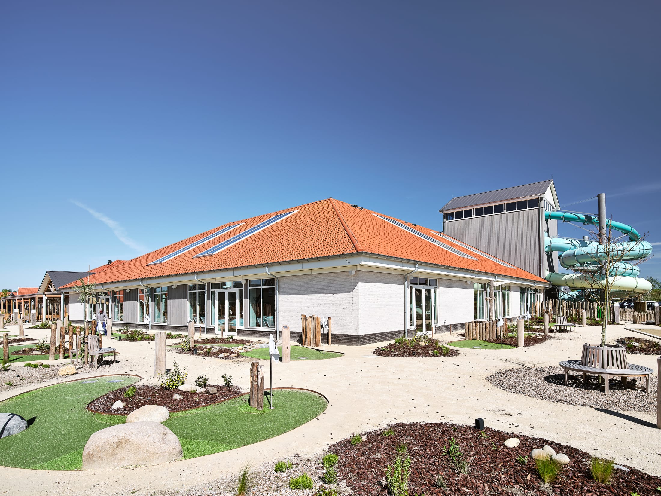
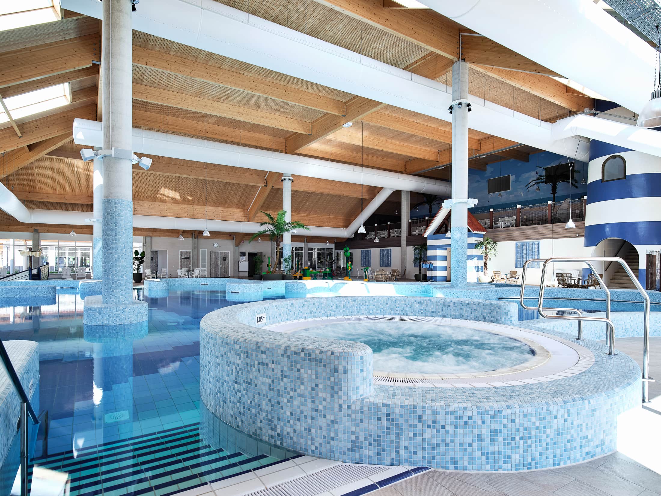
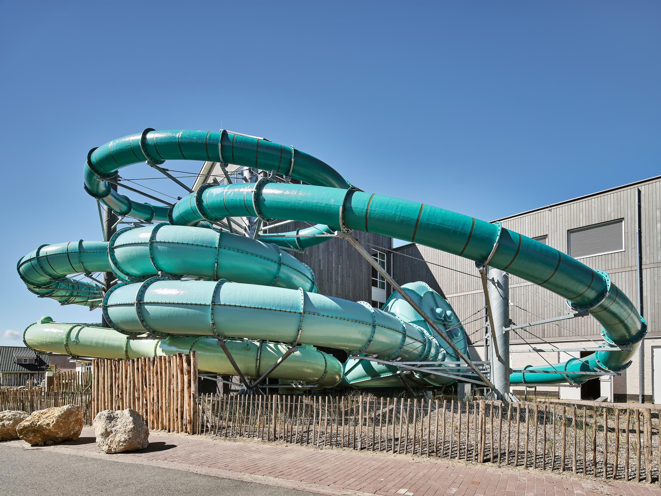
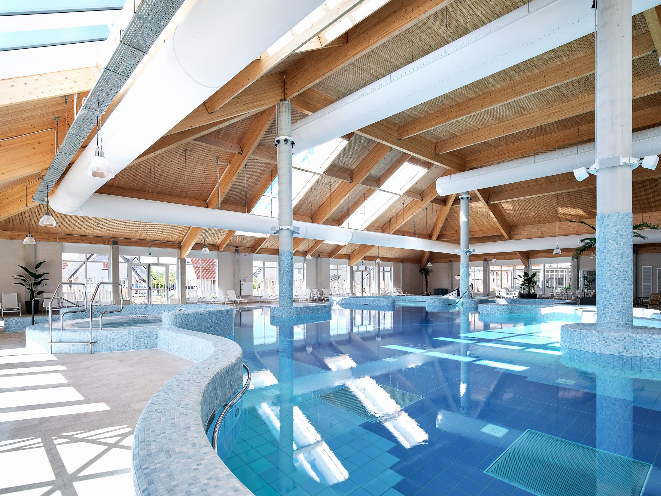
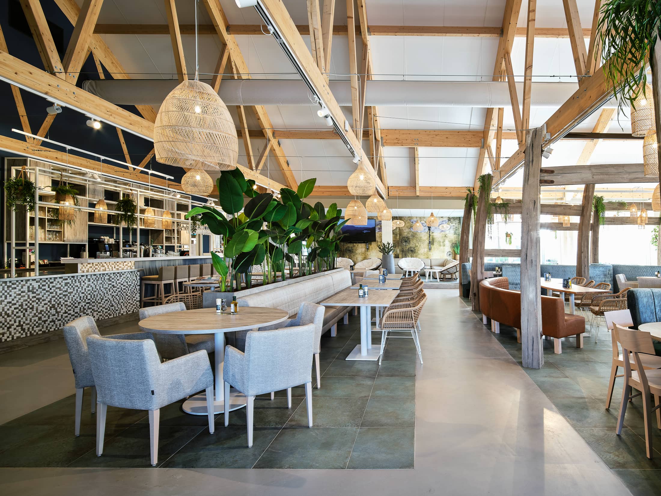
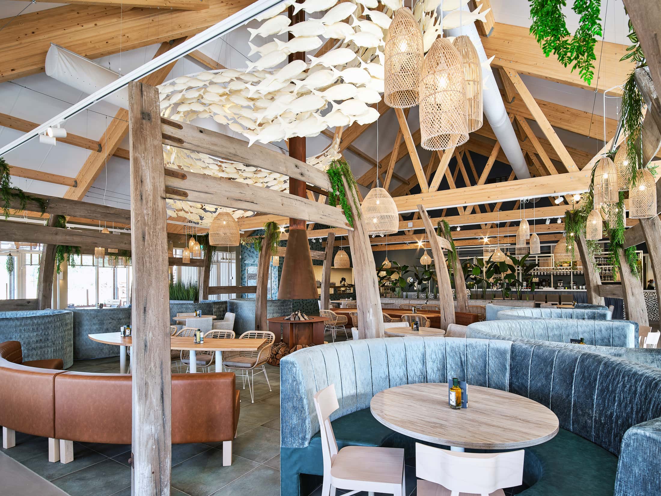
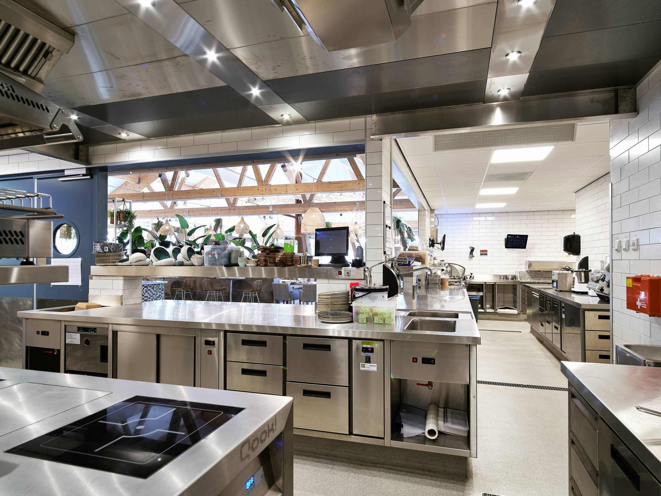
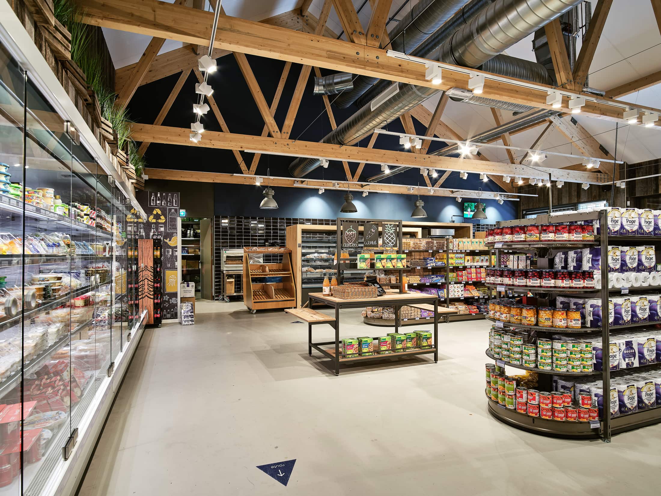
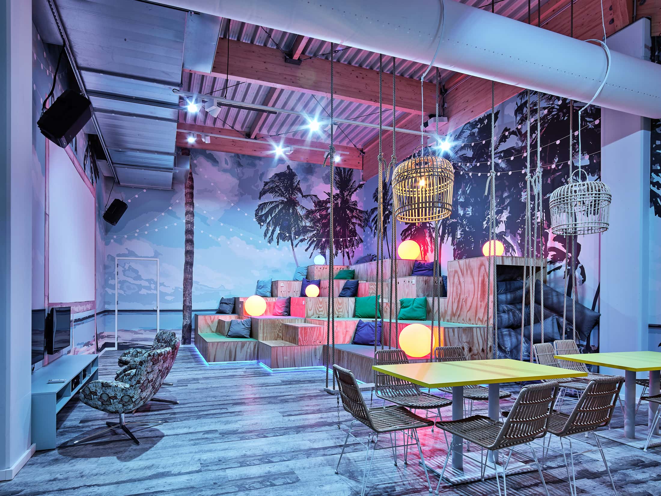
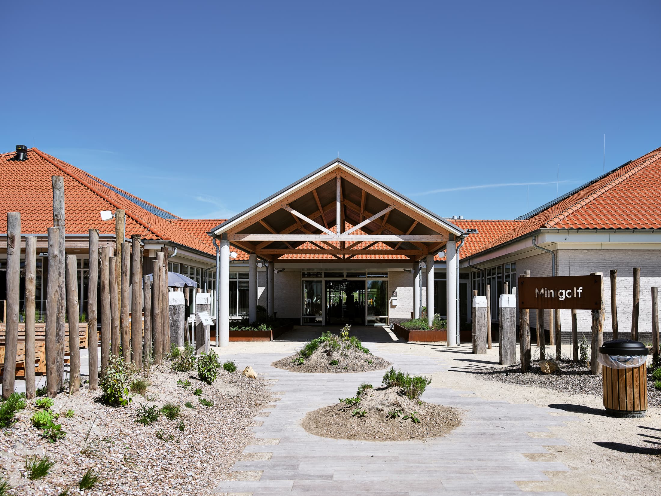
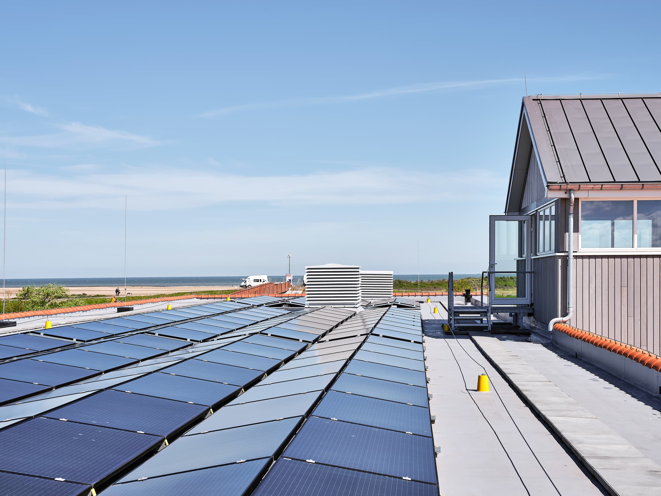
Camberley Leisure Centre
Camberley Leisure Centre
A new community leisure facility replaces the Camberley Arena in the heart of Camberley. Places Leisure were awarded the 25-year Design, Build, Operate and Maintain Contract for the new Camberley leisure centre, along with their construction partners Pellikaan and architects Roberts Limbrick.
The facilities include a large fitness suite, 25-metre 6-lane pool, learner pool with adjustable floor, splash zone, 8-court sports hall, group exercise studios, health suite and cafe. A clip ‘n climb area and an Adventure Play with sensory play, obstacles and a range of tunnels and slides also form part of the centre.
At the ground breaking ceremony, Leader of Surrey Heath Borough Council, Cllr Richard Brooks, said: “We are investing in our community and our future. Working in partnership with Places Leisure and Pellikaan Construction, we are excited to be creating a first-class leisure facility in Camberley that will promote physical activity and the importance of health and wellbeing.
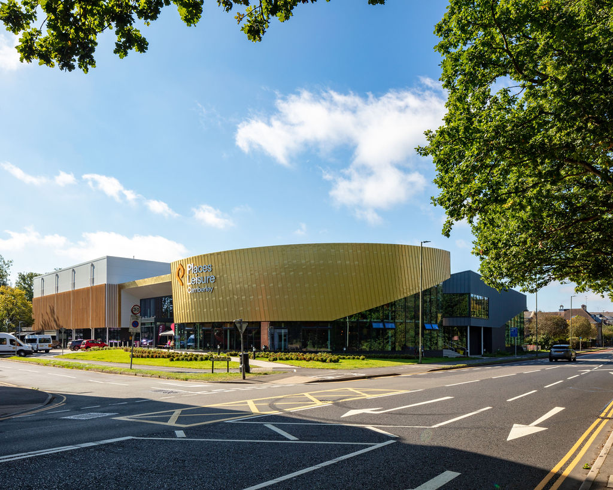
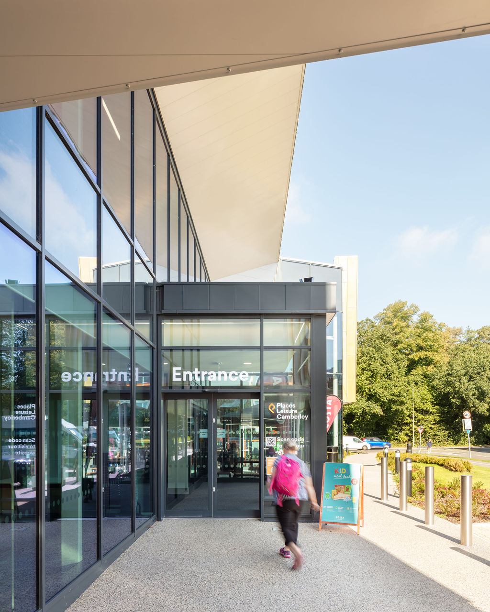
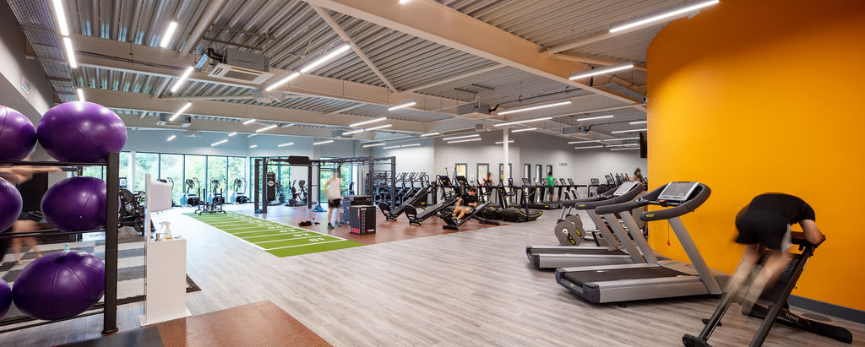
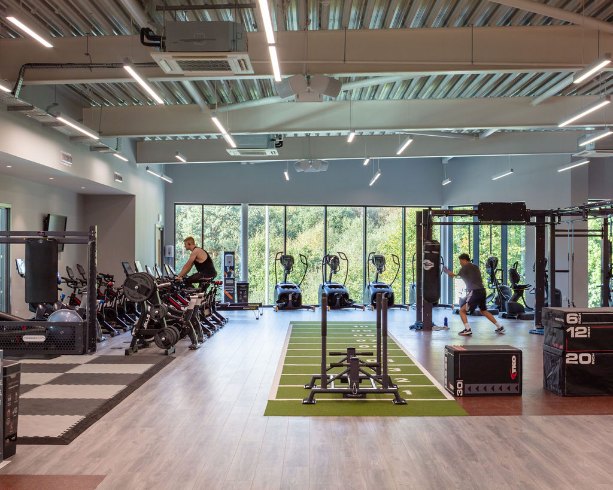
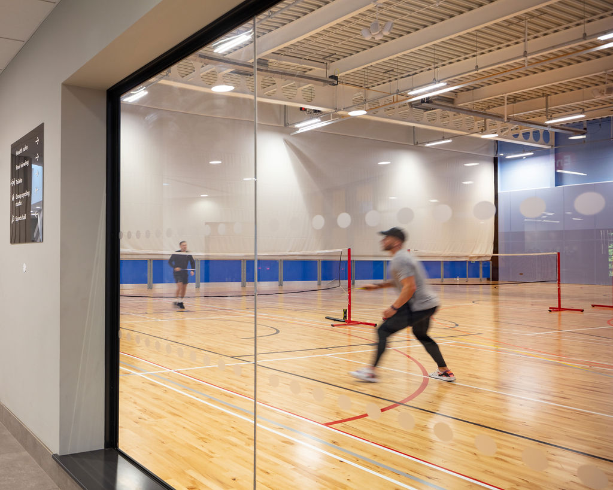
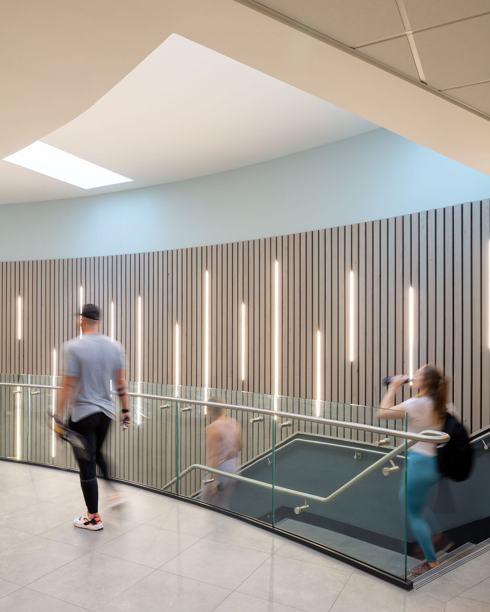
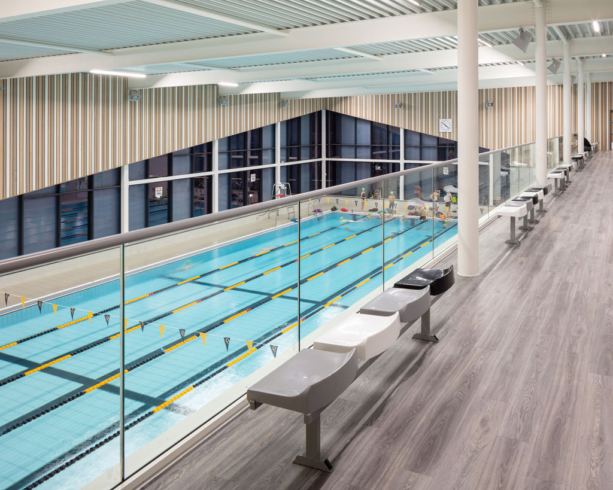
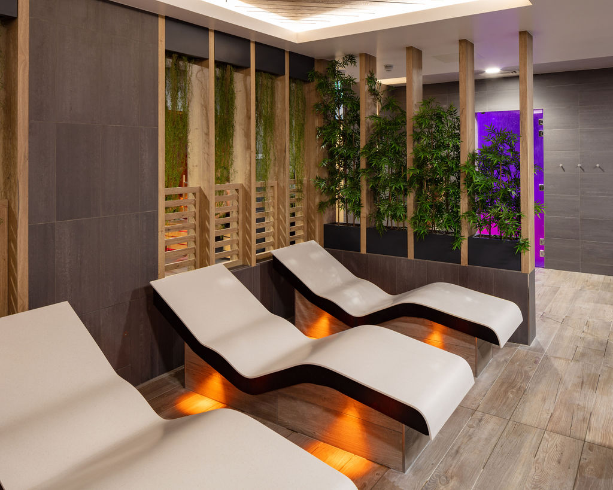
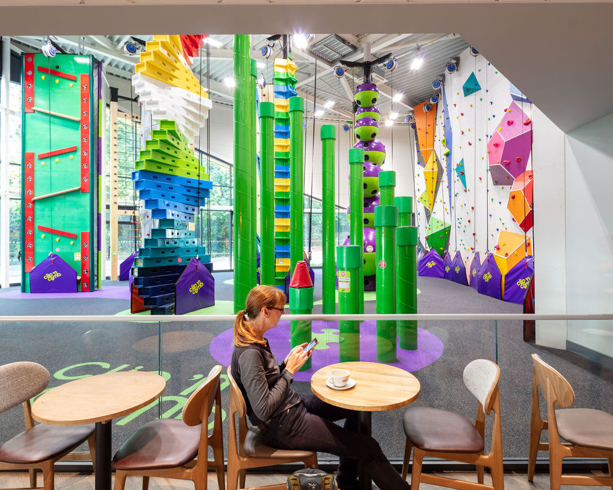
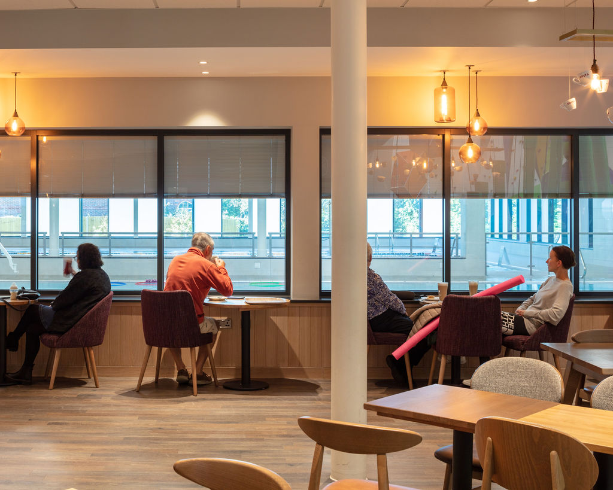
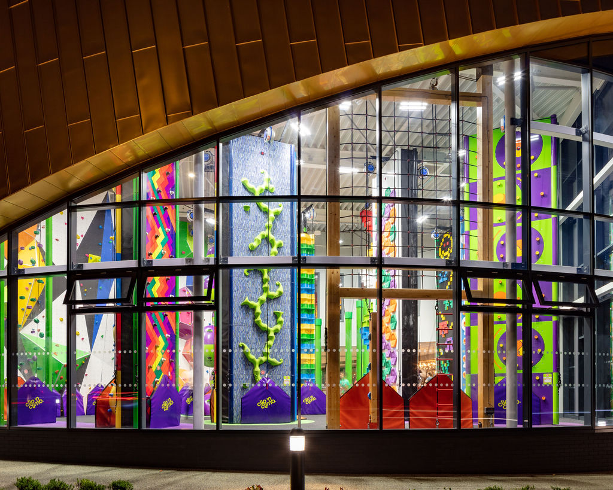
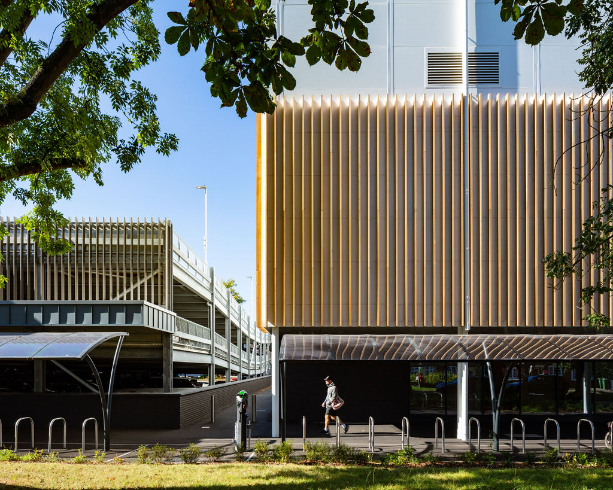
Pool Stadspark Turnhout
Pool Stadspark Turnhout
After years of vacancy, this Belgian swimming pool received a thorough facelift and extension of facilities. Structural improvement works were done to the basement, pool basins, floors and plant rooms, and the used technology guarantees a final and sustainable solution for the pool. To deal with ground water issues, 1680 cubic meters of concrete was used, that is approximately 4 million kilos.
The leisure pool has a great offer for all ages, with a kids world, a fun- and leisure zone and a 25 meter training pool and a learner pool – both with moveable floor. The wellness area has a whirlpool, sauna and three steam rooms. Especially the play world and the 74 meter long slide stand out. The slide has three dimensional effects, for which the user can pick their own theme, like Halloween or disco. Or you can choose to score as many points as possible along the way by touching specific places of the slide.
The restaurant area offers views offer the kids world and the 25 meter pool. Outside, a spray park was realised.
This DBFMO project was realised together with ESSA engineers and architects, and with operator Optisport, who will operate the pool for 20 years.
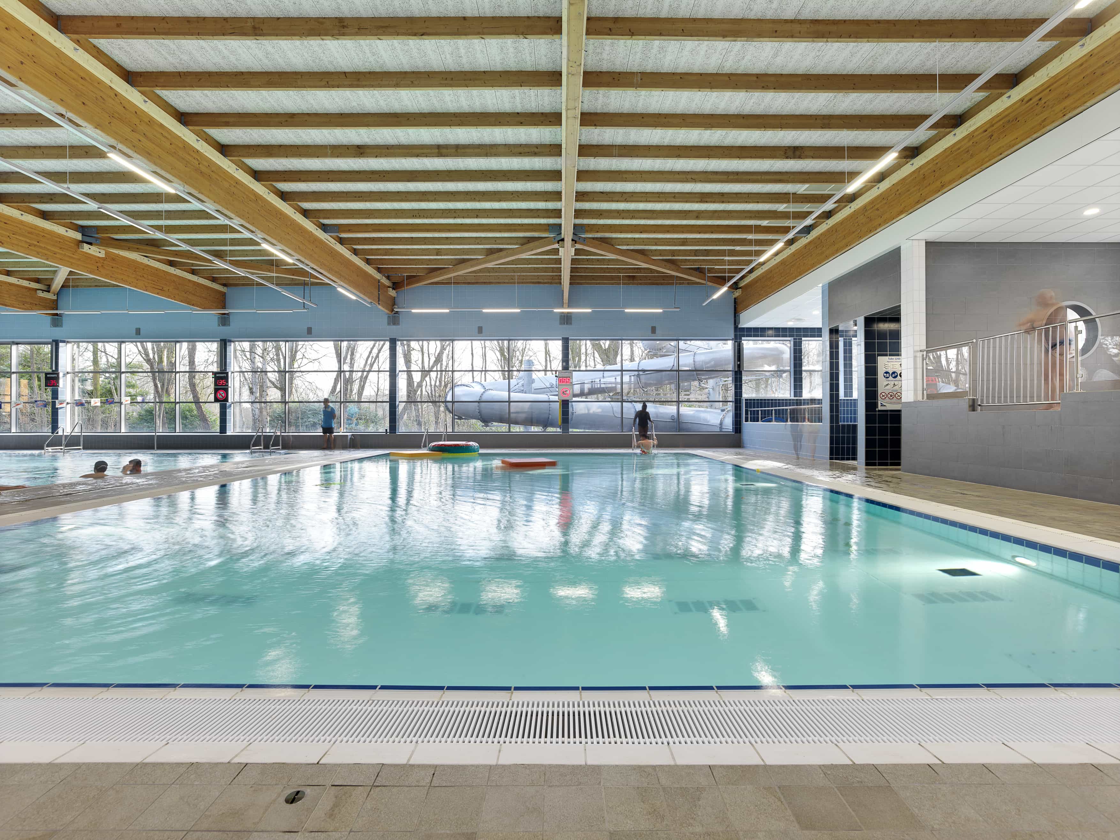
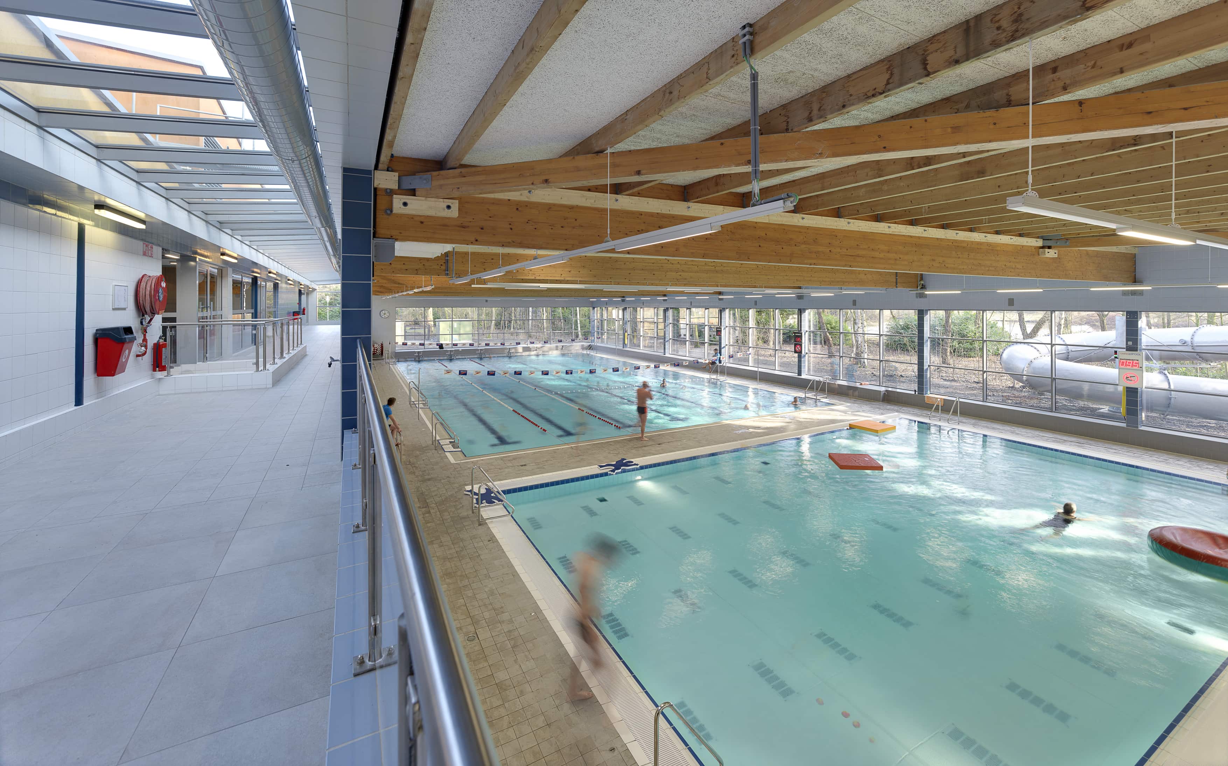
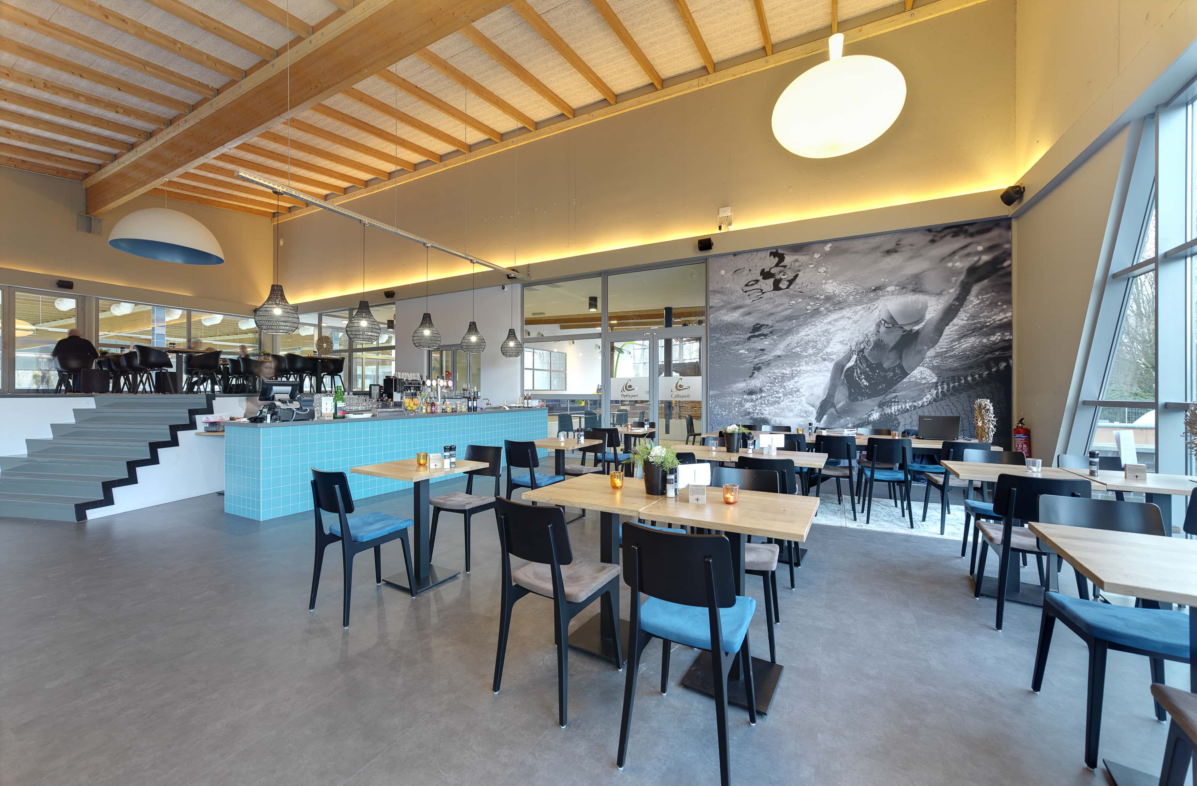
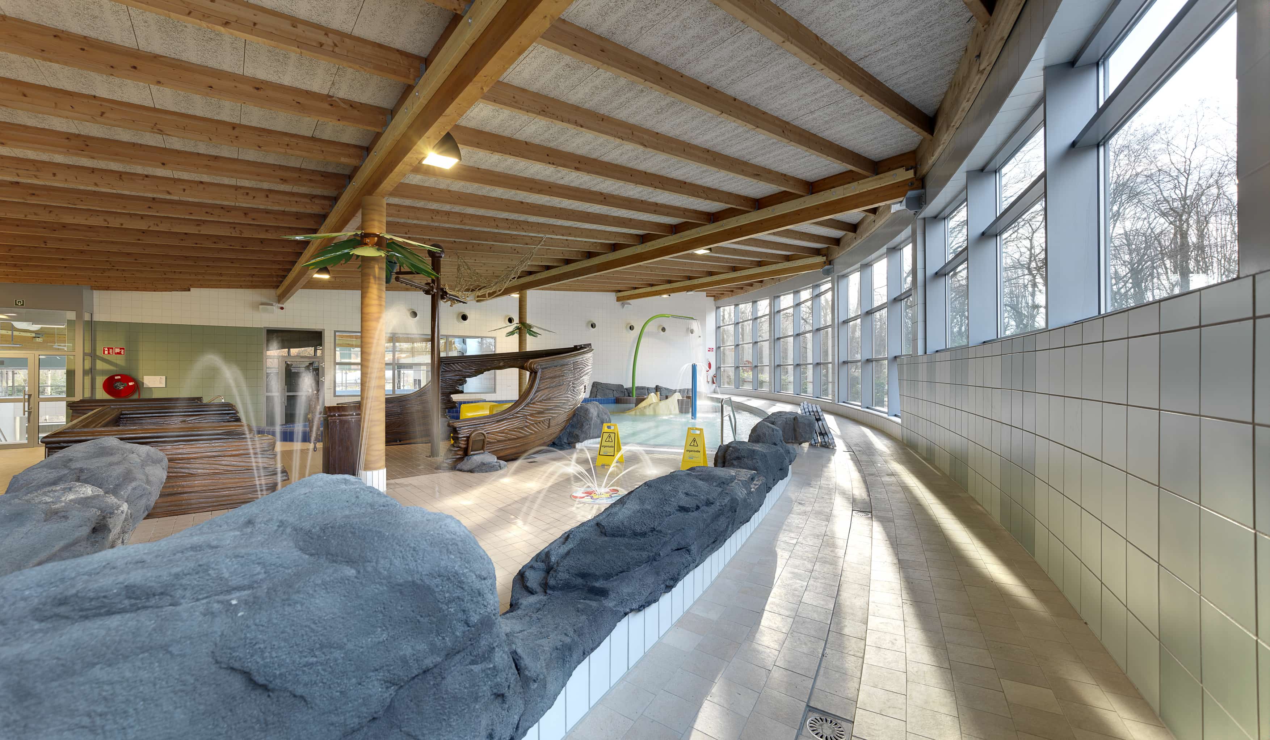
Club Pellikaan
Club Pellikaan
In The Netherlands, Pellikaan operates a number of health clubs. The experience gained from developing, financing and operating our own racquet centres and health clubs since is an important asset for our Design & Build work. Feedback from staff as well as members adds valuable knowledge to those responsible for the design and planning of new sports facilities.
Always on the forefront
Since the opening of the first Pellikaan Tennis Centre in 1975, a lot has changed. The operating concept was further developed through time and in 1994 the first membership club in The Netherlands opened: a Pellikaan Health & Racquet Club.
The chain is now called Club Pellikaan and has a frontrunner role in the industry. Also at that first centre dating back to 1975.
With seven Clubs Pellikaan in The Netherlands and over 40 years of operating experience under the belt, it is second nature for us to translate every day experience into appropriate and cost effective architectural and technical solutions.
Club Pellikaan
The clubs of Club Pellikaan offer fitness area, aerobics, spinning, squashes, indoor and outdoor tennis. The wet areas have swimming pools, sauna, steam, sunbeds, relax pools etc. The clubs also offer a variety of activities for the Children’s Clubs, with play areas as well as dedicated sports facilities. Some of the latest additions to keep our clubs up to date are padel courts and The Field, an modern outdoor sports area.
Construction
We have built new clubs in Amersfoort, Apeldoorn and Maastricht, and we extended and refurbished existing tennis centres in Tilburg, Almere and Goirle. Finally, we stripped and fitted out a former casino in Breda.
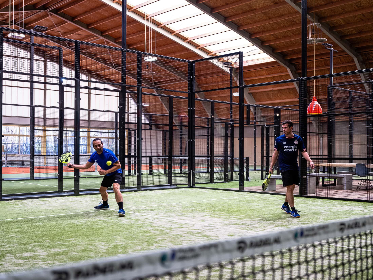
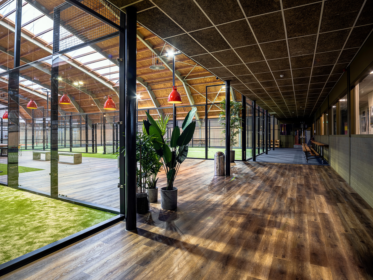
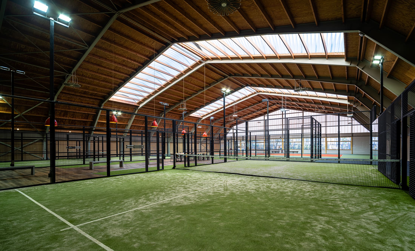
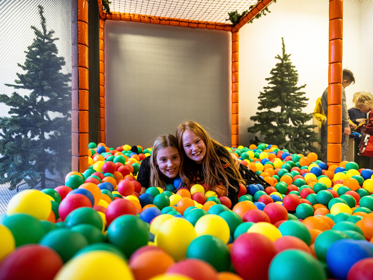
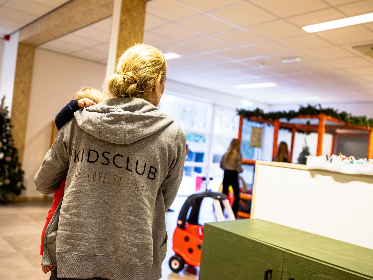
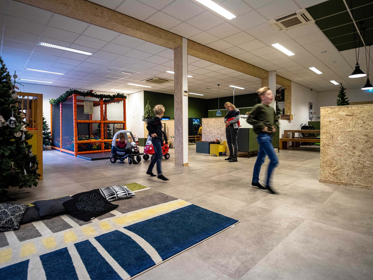
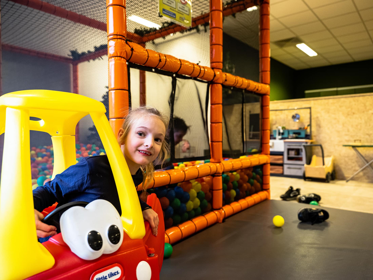
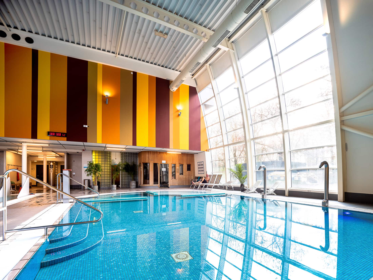
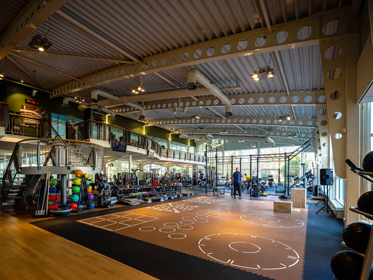
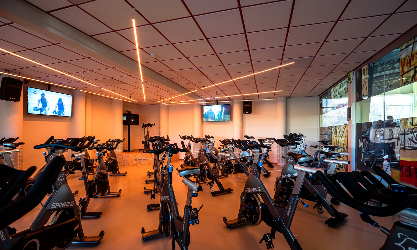
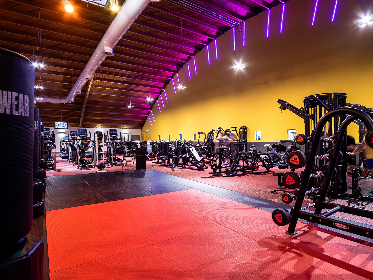
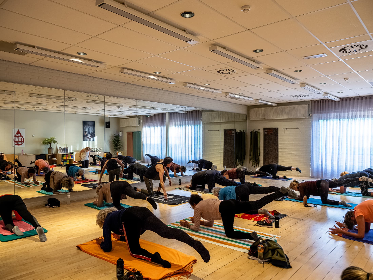
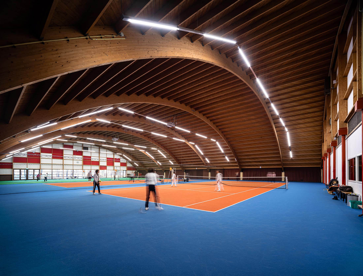
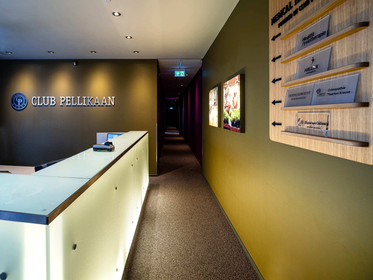
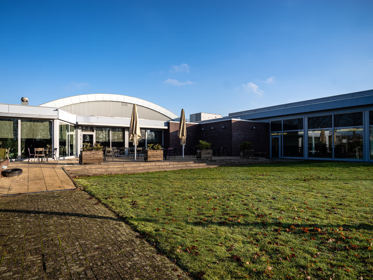
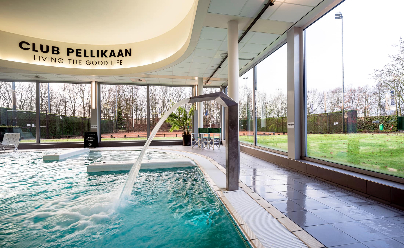
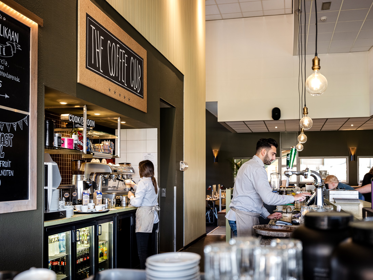
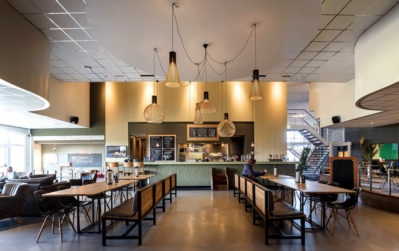
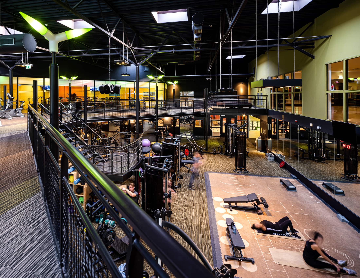
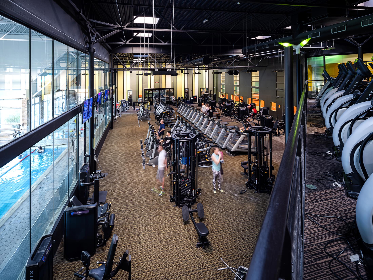
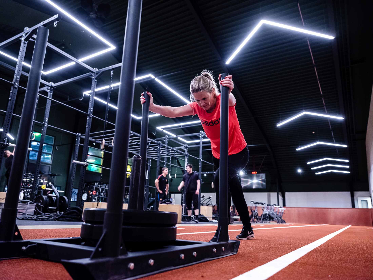
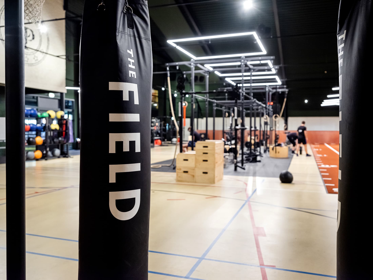
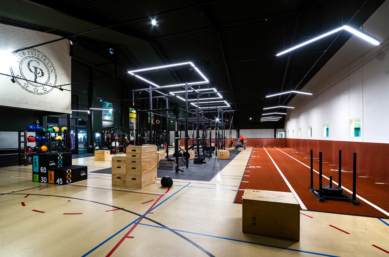
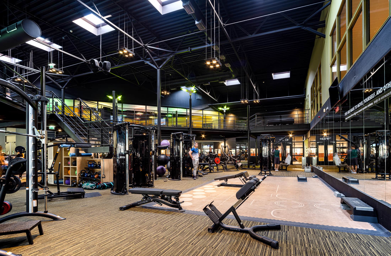
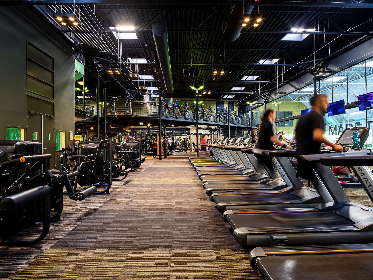
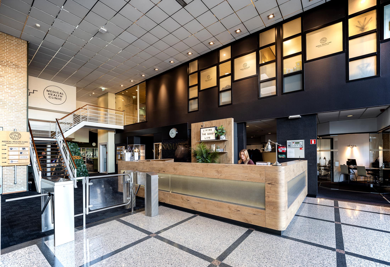
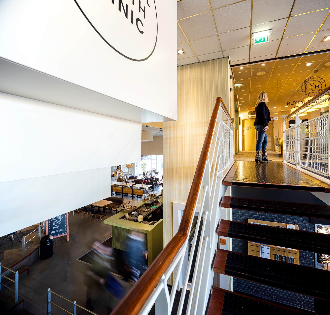
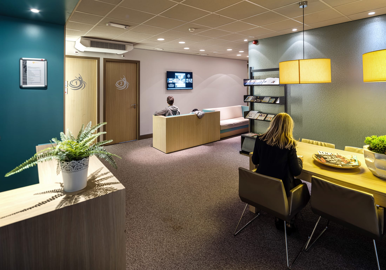
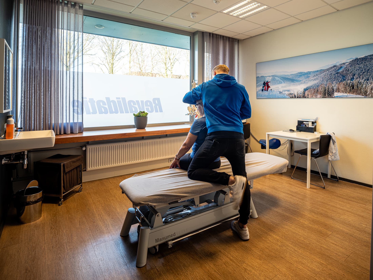
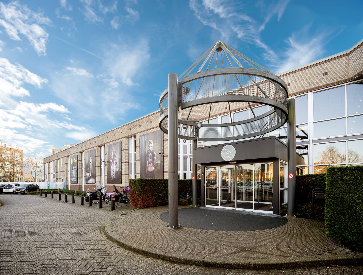
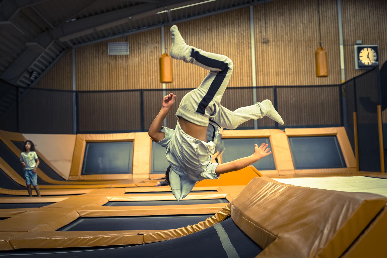
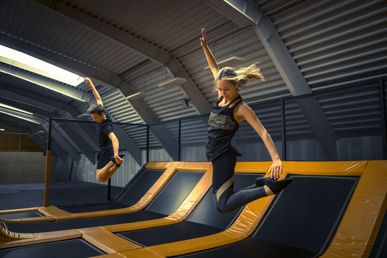
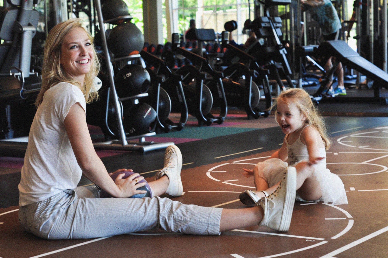
David Lloyd Emersons Green, Bristol
David Lloyd Emersons Green, Bristol
The Emersons Green club is the 100th UK club for David Lloyd Leisure. When he started his first leisure club in the early 1980s, David Lloyd had been part of the Pellikaan Tennis Team, where he got to train and play at the first Dutch indoor tennis centre: the Pellikaan Tennis Centre in Goirle. Pellikaan worked on the design of that first David Lloyd Club in Heston, and stayed connected to the chain ever since.
This David Lloyd club offers a large gym floor, a sports hall and four group exercise studios for indoor cycling, high impact, Mind & Body and a new boutique-style Blaze studio. Tennis players can use the external show court or one of three courts in the tennis bubble. In addition, there is a 20m indoor pool as well as a 25 meter outdoor heated pool and kids pools. The spa area combines indoor and outdoor facilities including saunas and steam rooms, hydropool, relax area etc.
For playing, socialising and unwinding members can use the DL kids club and the cafebar, choose for the family zone or adults only lounge, or go to the business hub.
We followed the construction of this club here: Following construction of David Lloyd Emersons Green – Pellikaan
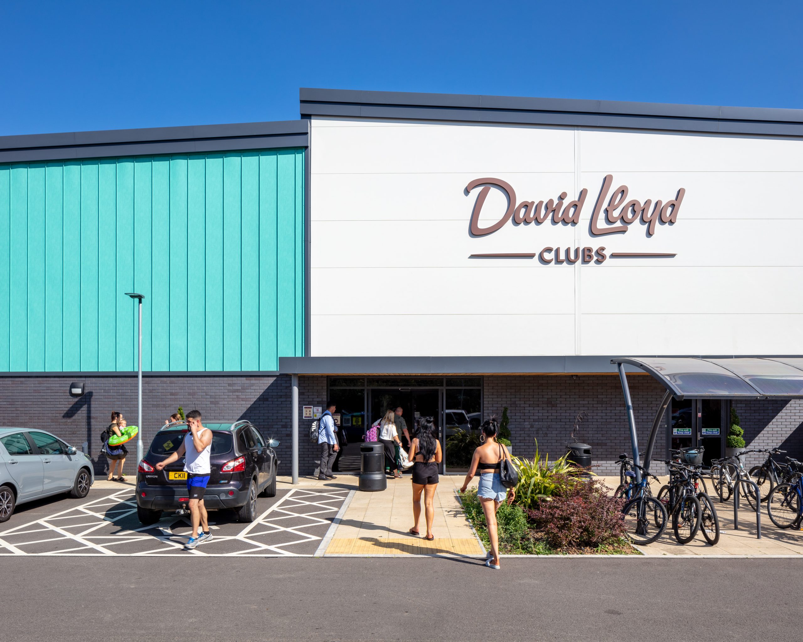
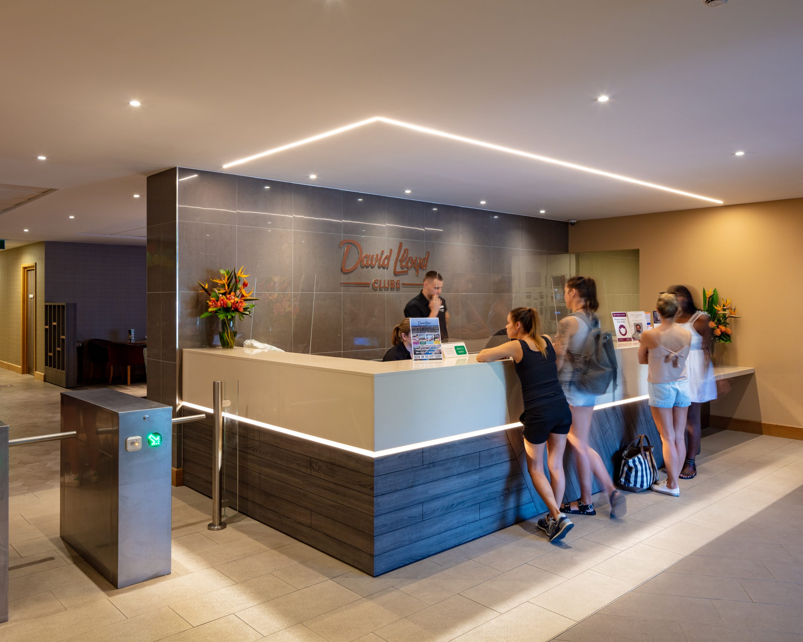
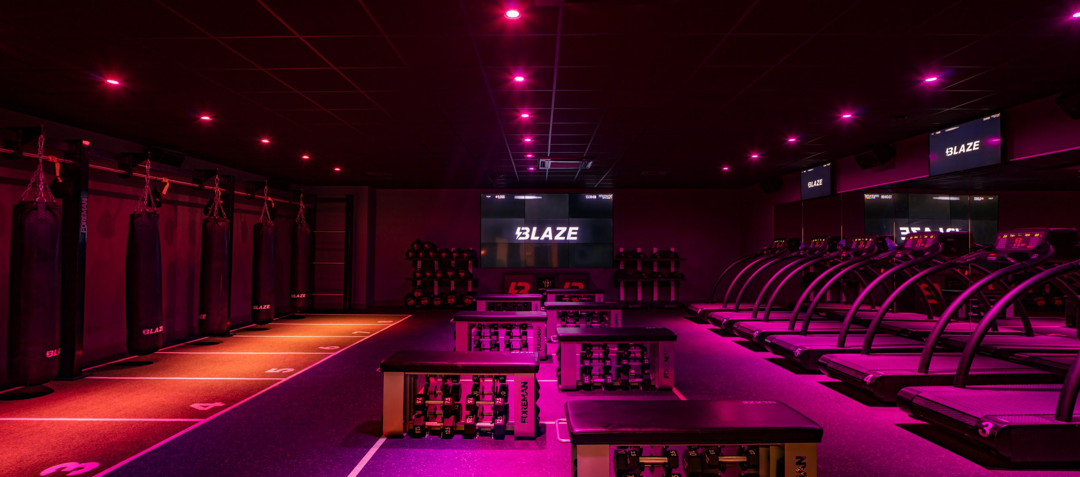
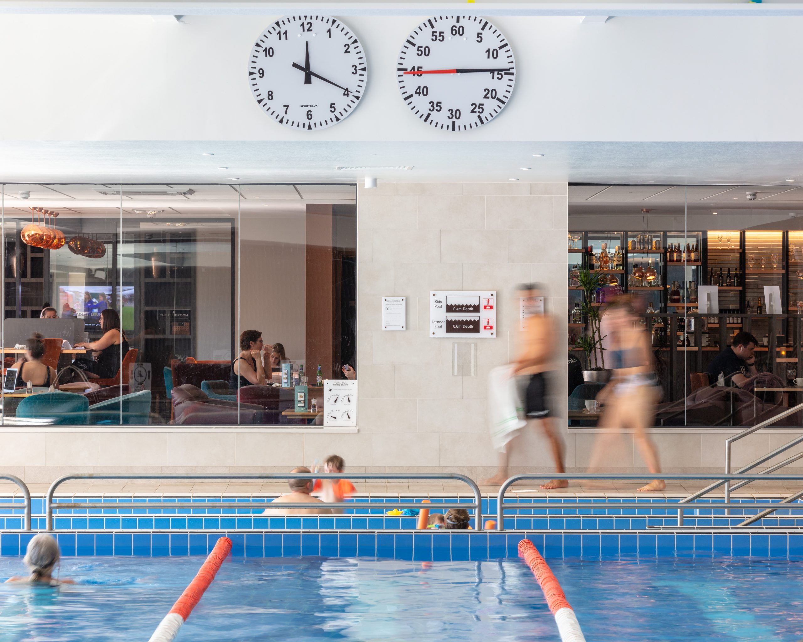
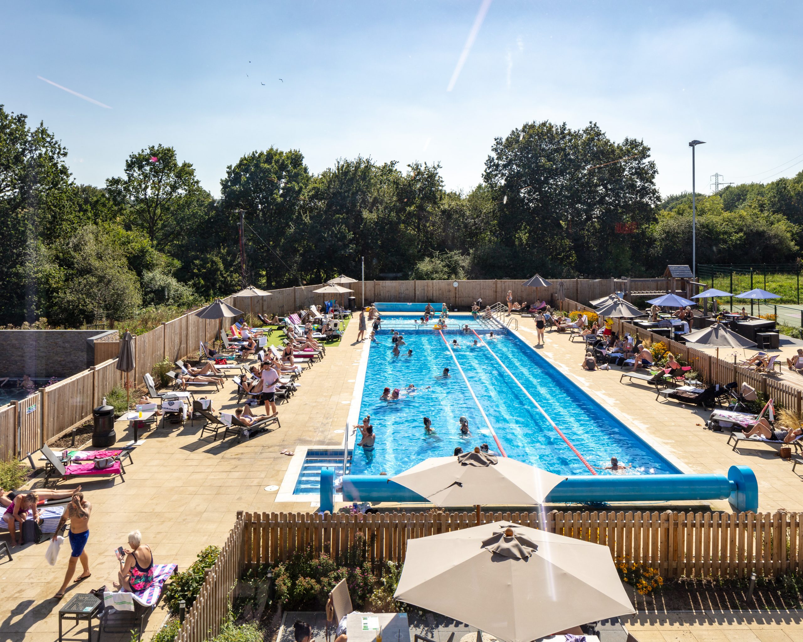
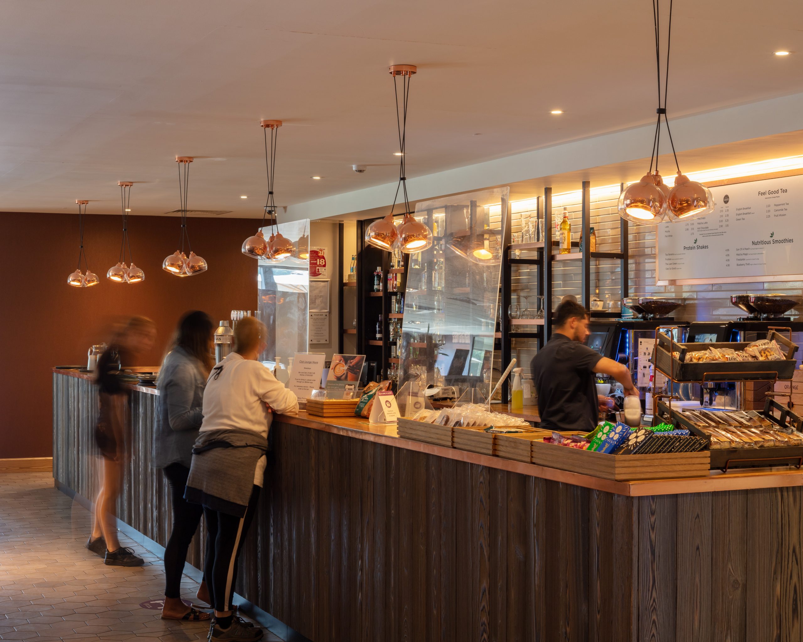
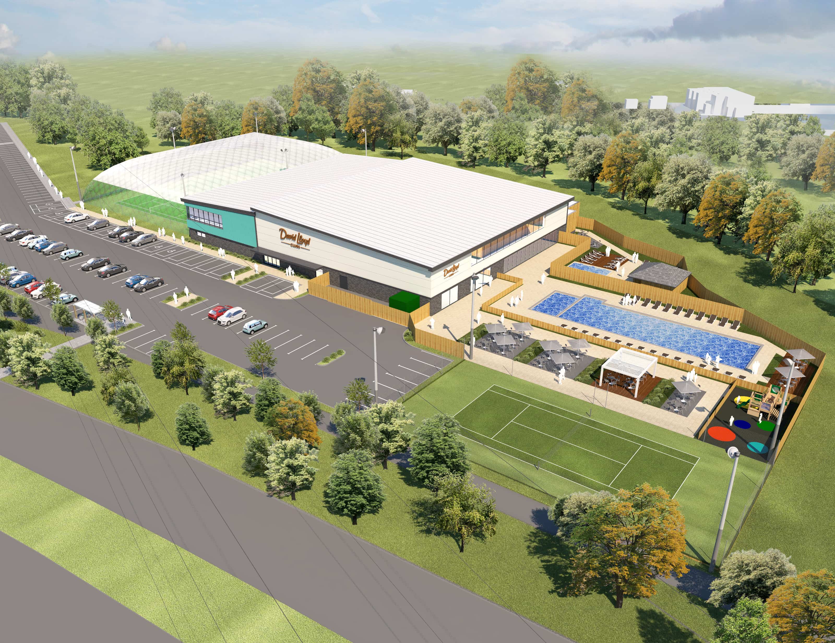
This website uses cookies
We use cookies to personalize the content of our website and to analyze the traffic. Below you can indicate your preferences.
Privacy policy | Close