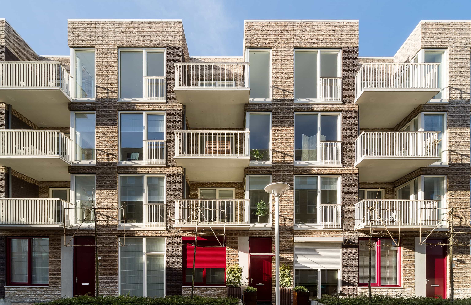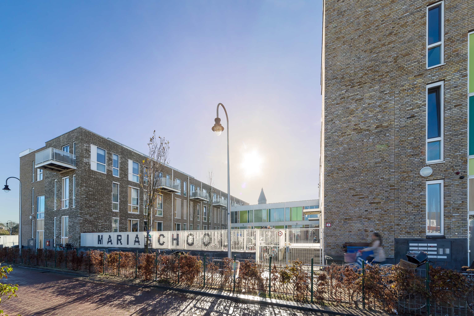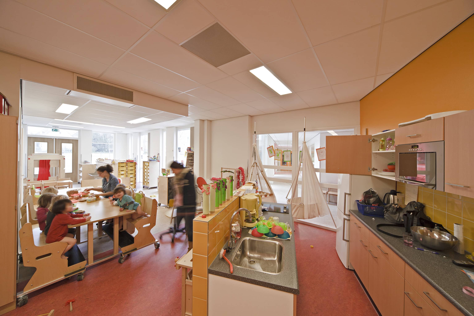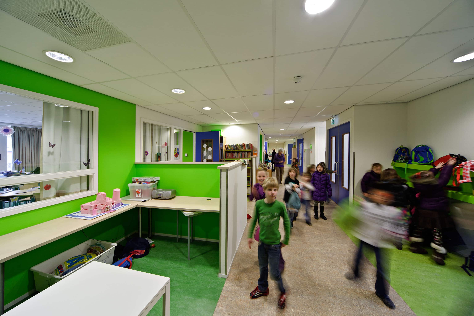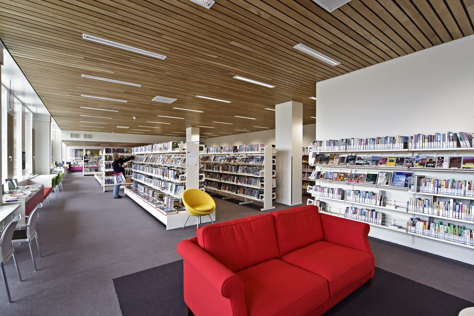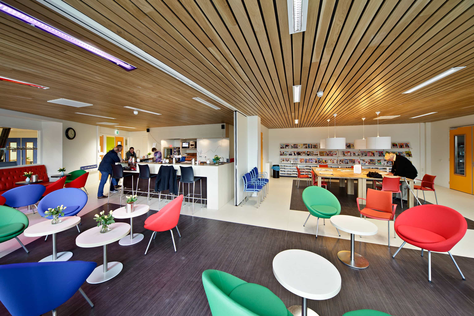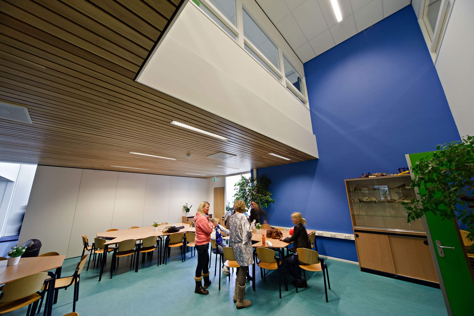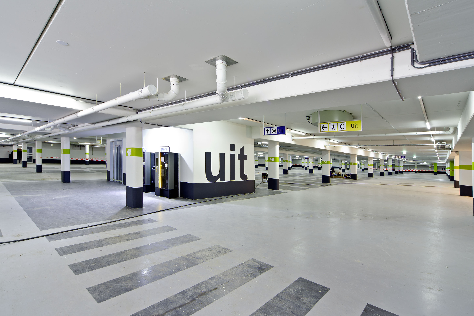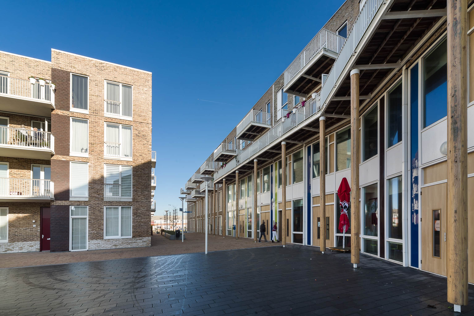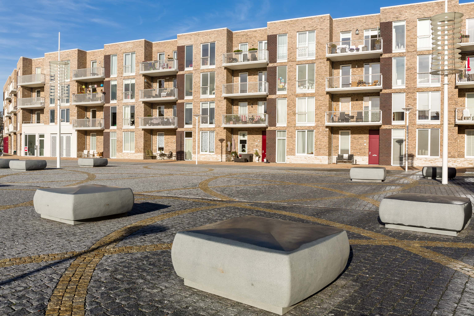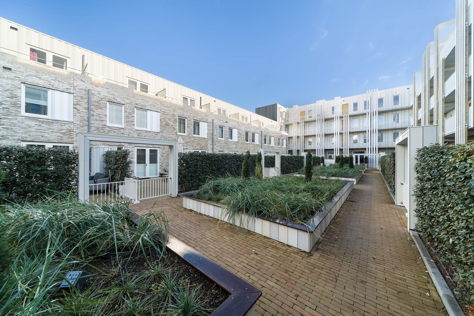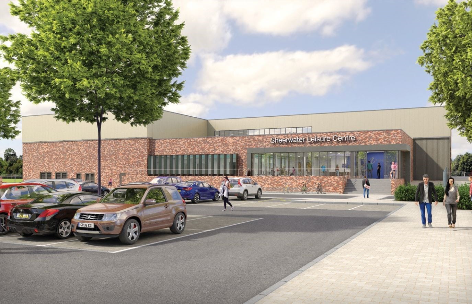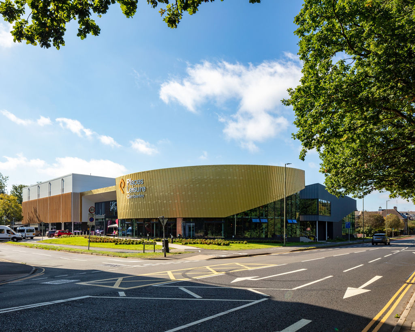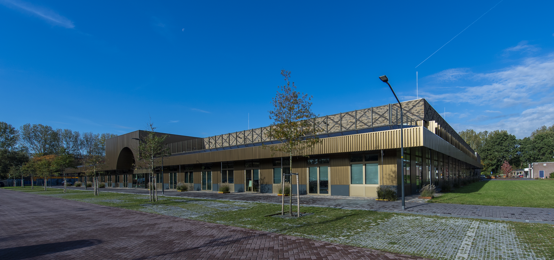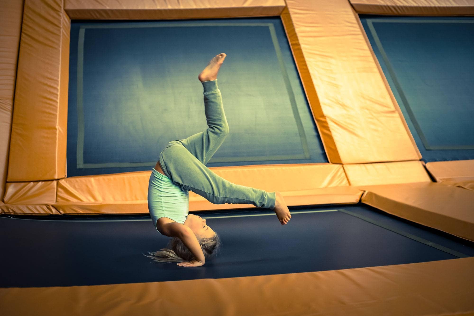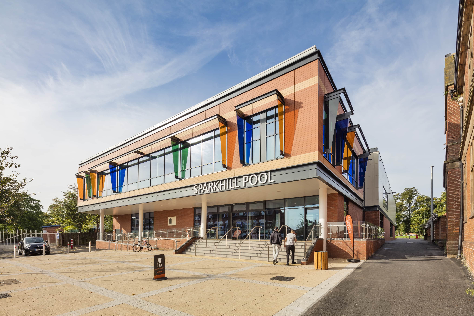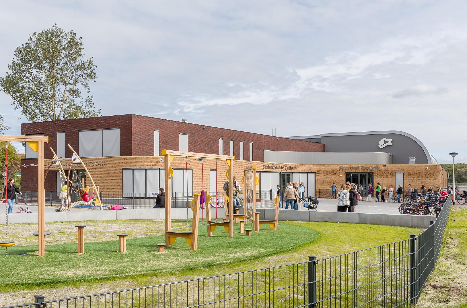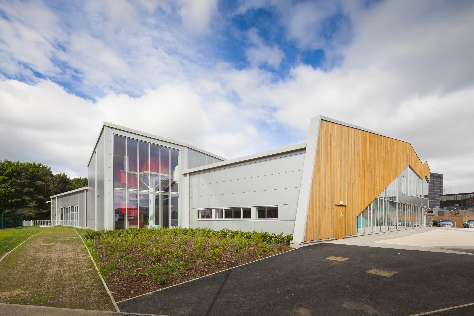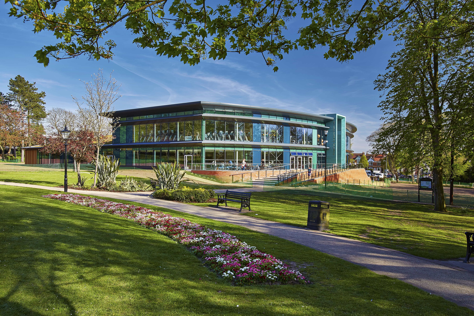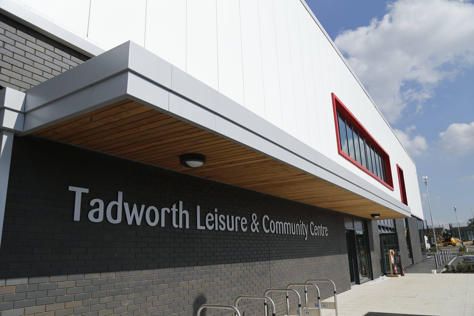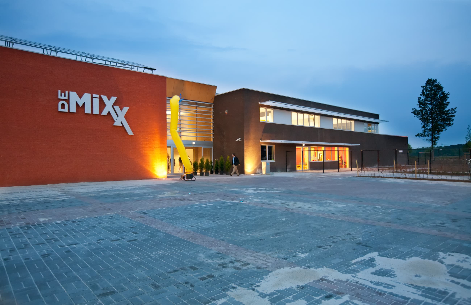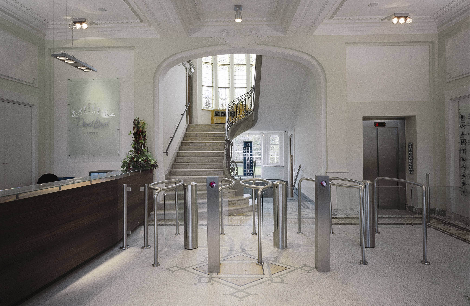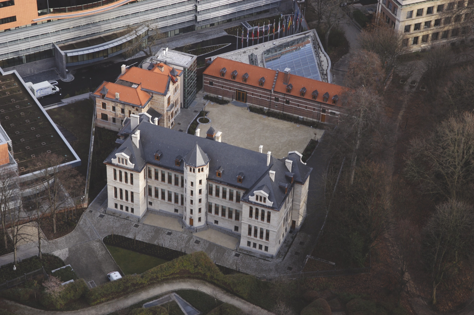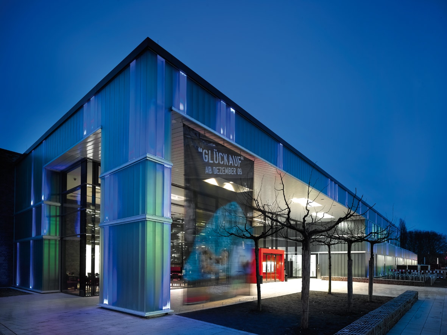Beach Resort, Nieuwvliet-Bad
Beach Resort Nieuwvliet-Bad
On the Dutch Northsea coast: new central facilities building for holiday resort Beach Resort Nieuwvliet-Bad.
The new central facilities building has a variety of facilities including the reception area, restaurant with a large terrace area, a shop, kids club, bike rental areas an several areas for general use. It also encompasses a leisure pool with 3 slides, spray park and a toddler pool with several play features.
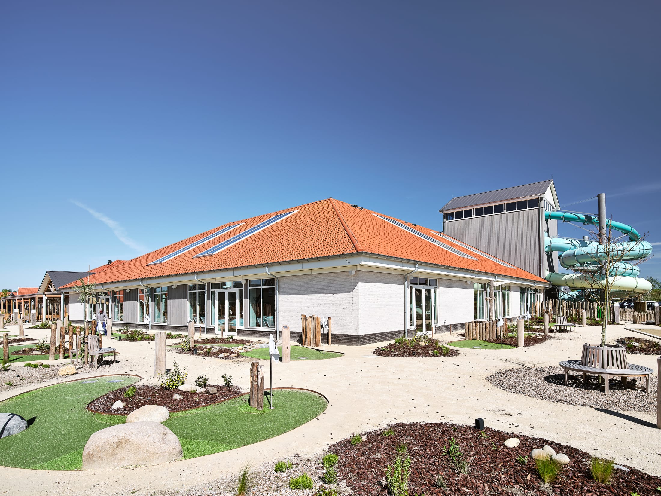
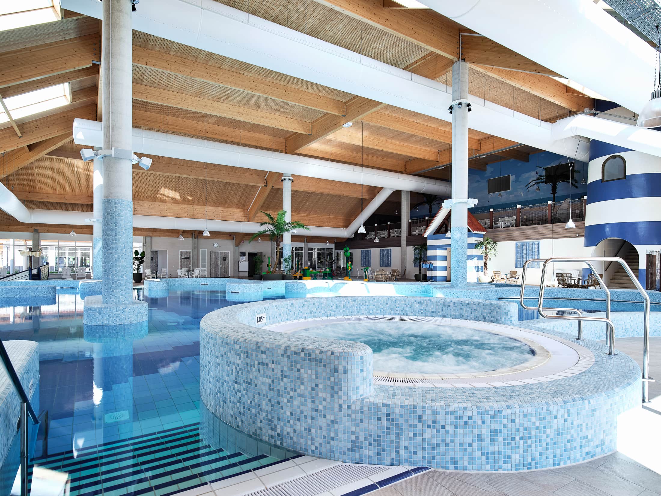
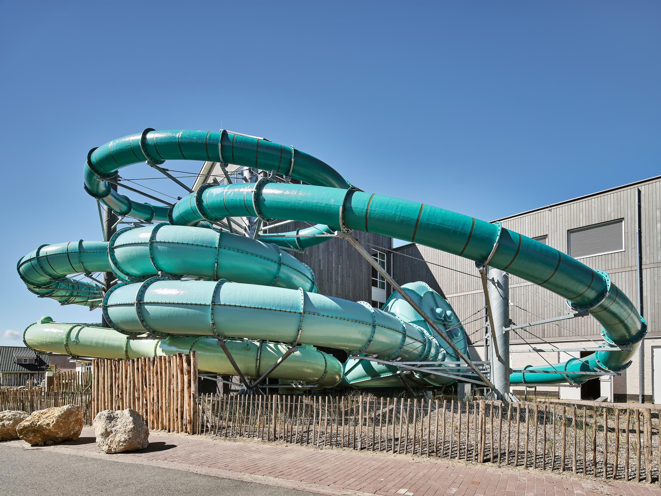
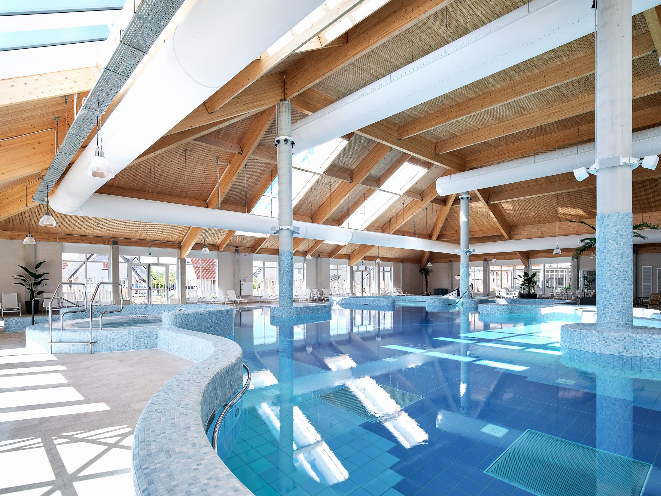
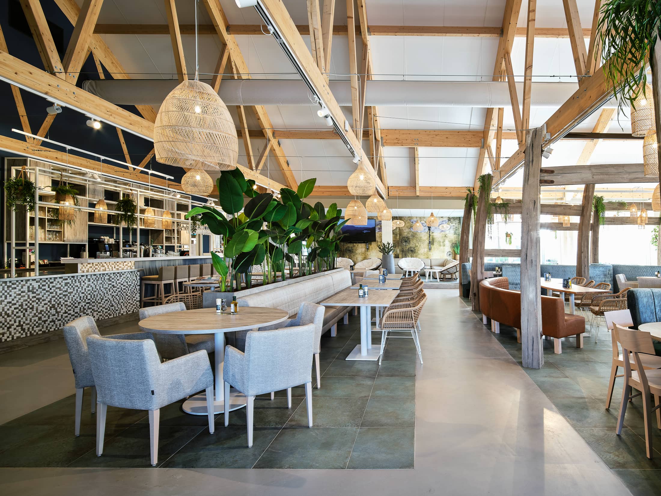
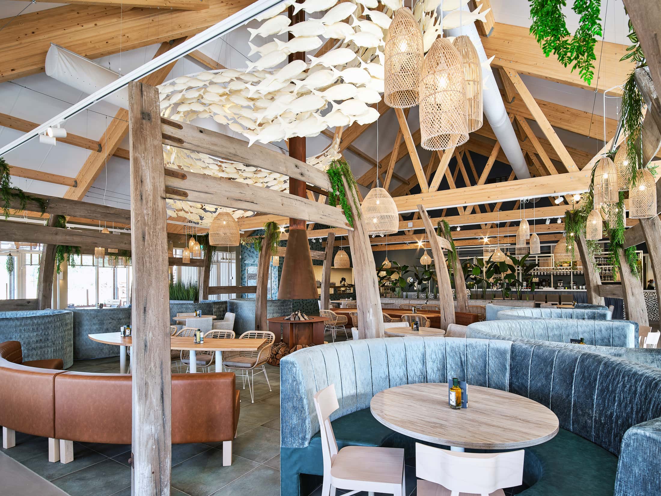
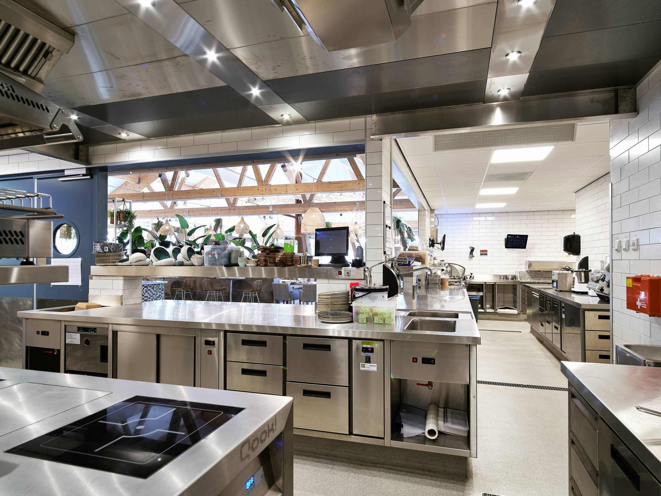
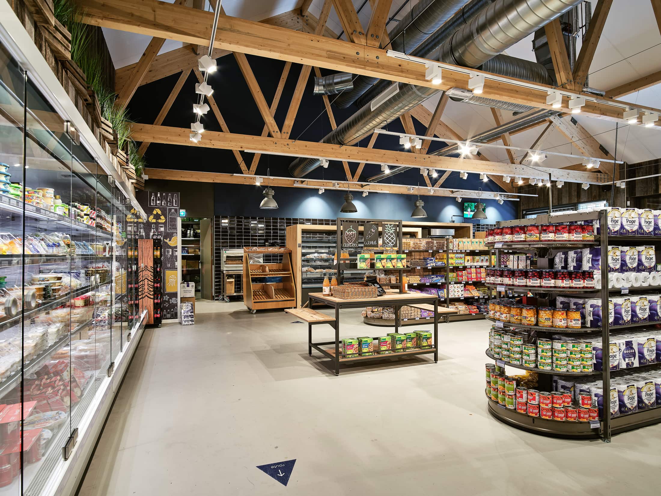
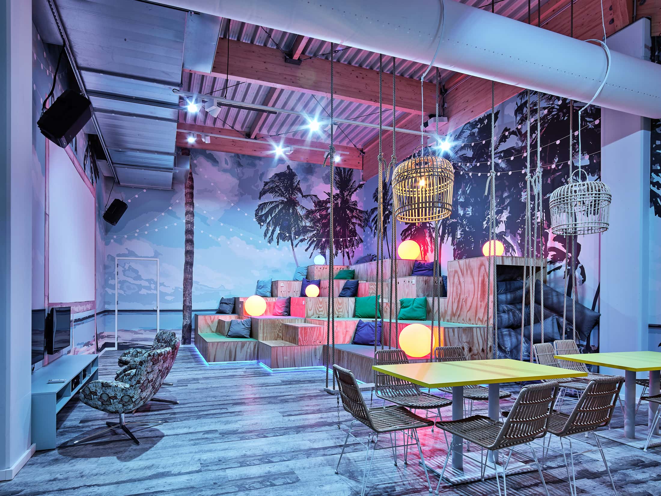
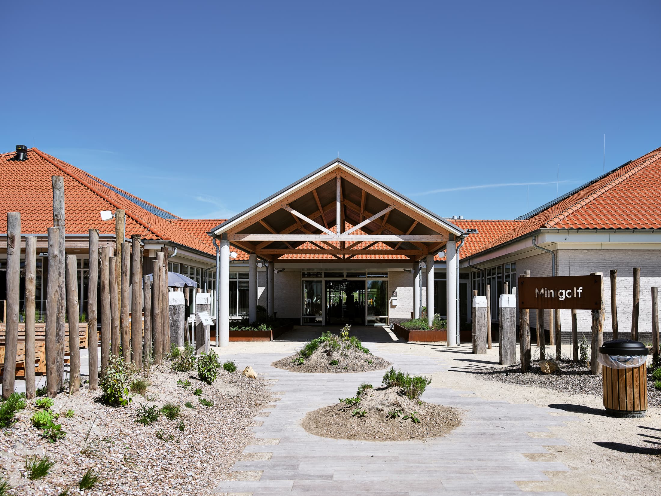
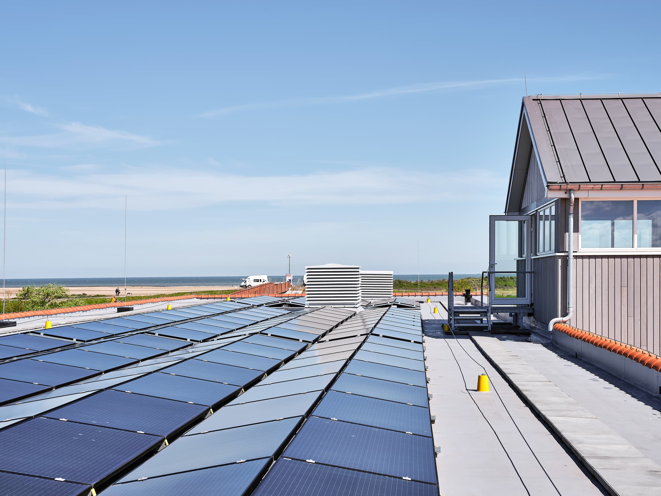
KJC and MFS, Heemskerk
KJC en MFS, Heemskerk
School, rehabilitation and sports
Heliomare Child and Youth Centre:
In this new Child- and Youth Centre, children and young adults with special needs will find a school for special needs education that also offers facilities for rehabilitation, sports and movement. And to add to all that, the high-tech Regional Expert Centre offers outpatient treatment. Therefore, in addition to the usual school facilities, this centre has dedicated sports and movement areas, a hydrotherapy pool and rehabilitation rooms.
Every functionality of the building has its own domain, with its own entrance, but everybody comes together at the plaza. This large, high area houses the restaurant and has views to every domain.
Heemskerk Multipurpose Sports Centre:
A separate part of the building is the Multipurpose Sports Centre. During the daytime, this is used by primary school pupils from the area as well as Heliomare’s primary and secondary school students. The Heemskerk Council’s new sports hall is built to Dutch Olympic Committee standards and therefore also excellently suited for use by local sports clubs.
Engineer, Build, Maintain: the design by Architectenbureau Marlies Rohmer was further developed by our team before construction. After hand-over, Pellikaan remains responsible for maintenance of the building for 12 years.
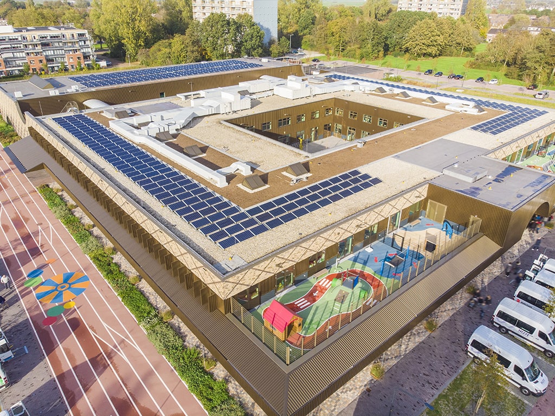
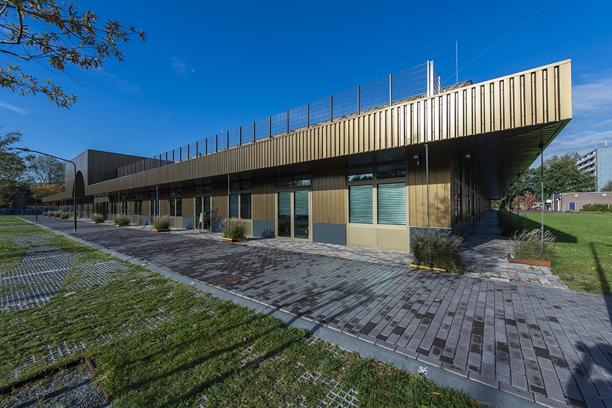
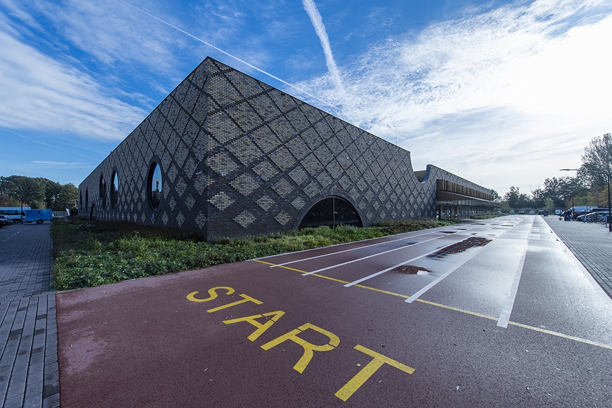
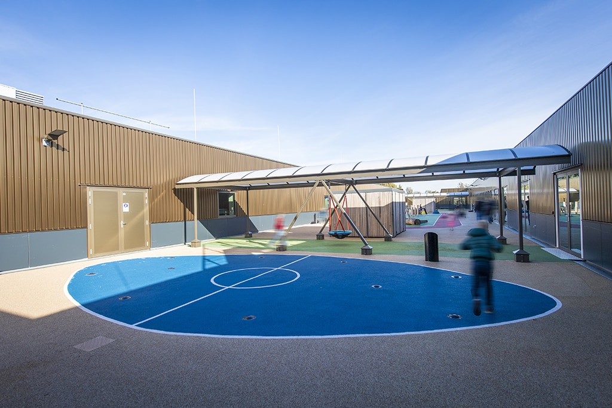
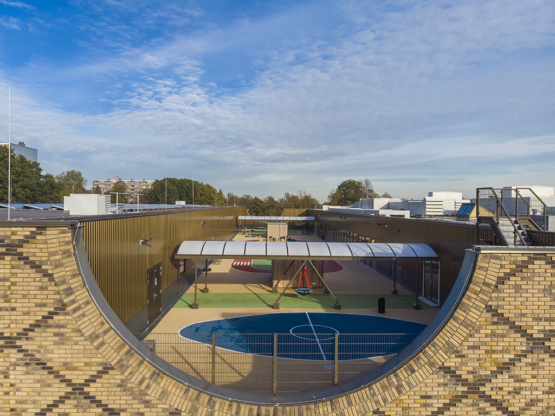
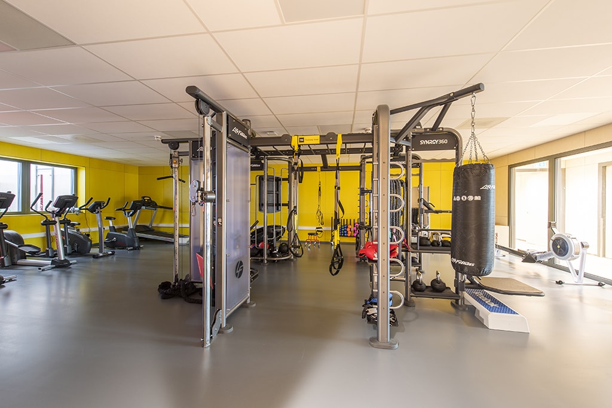
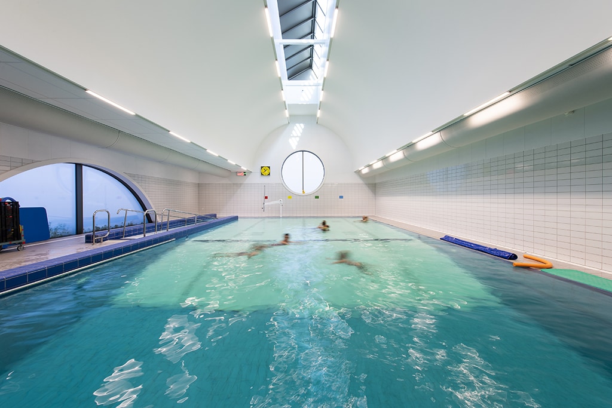
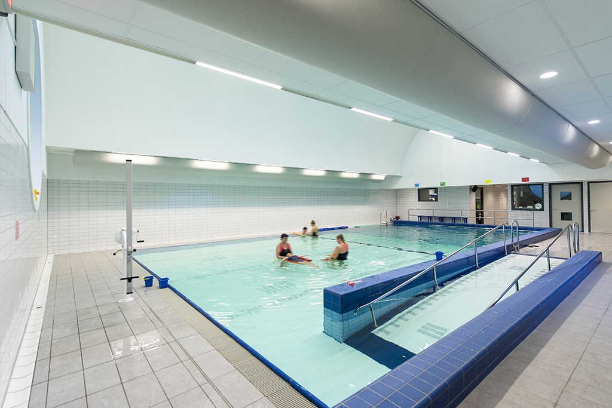
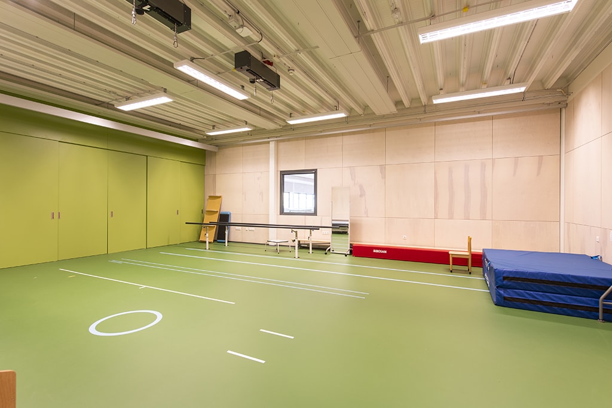
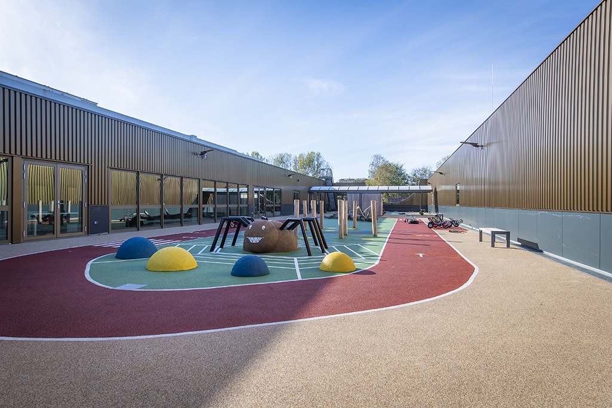
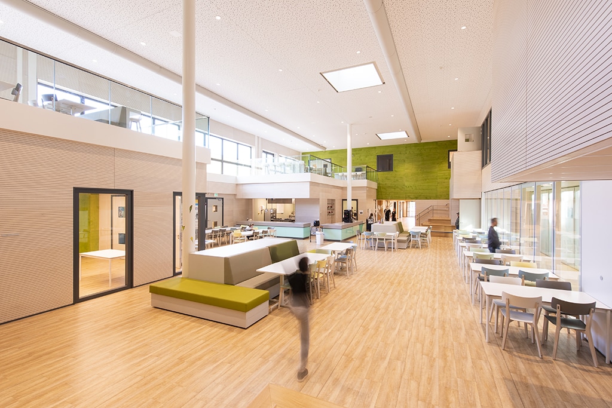
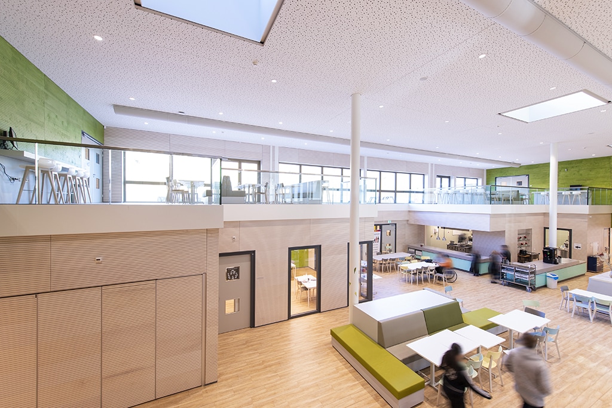
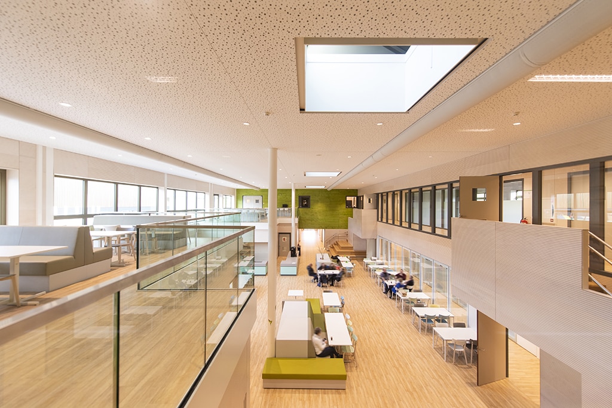
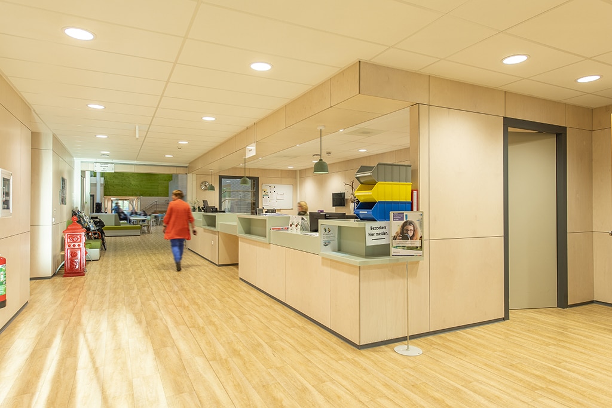
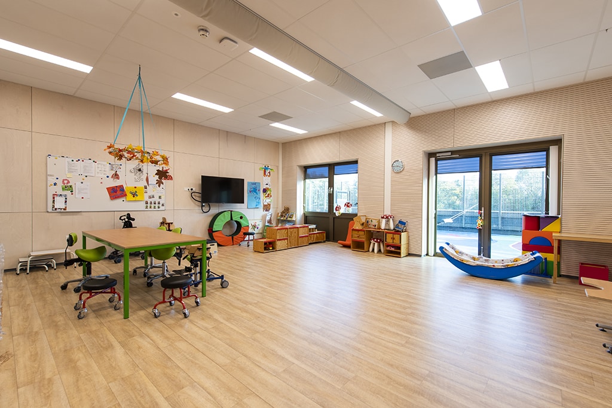
Huis in de Stad, Tienen
Huis in de Stad, Tienen
The project “Huis in de Stad” (House in the town) in Tienen offers new housing facilities and meeting place for 40 adults with learning difficulties next to existing facilities.
The new entrance connects the existing main building to the new-built structure. At this central location a restaurant is situated, that can be connected to the restaurant in the existing part to create a large space for activities and events.
The four living units in the new building each have their own facilities such as a living room, kitchen and dining area. All residents have their own rooms with kitchenette and bathroom.
Also, a doctor’s office and rooms for physiotherapy and fitness were created.
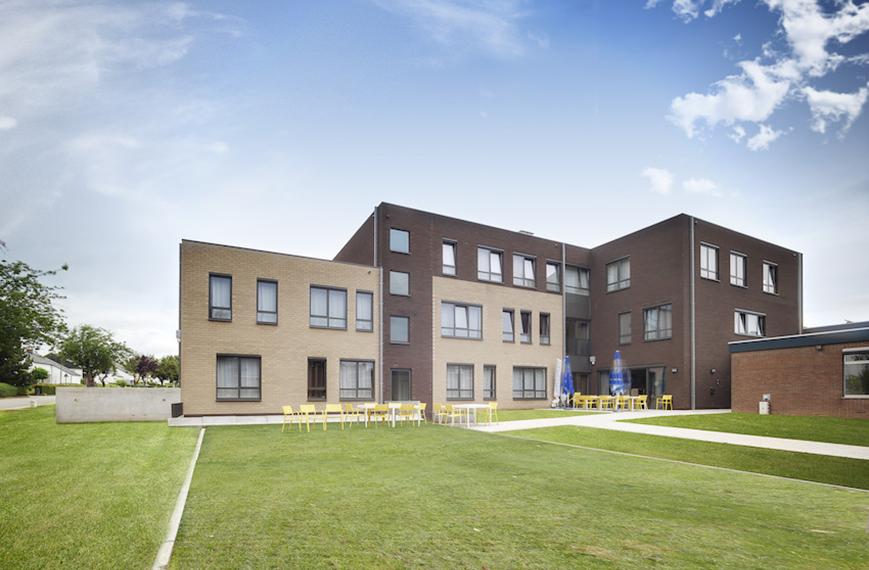
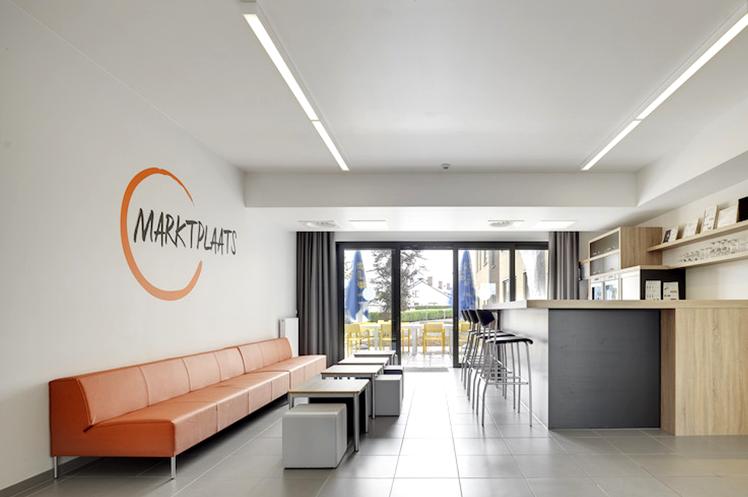
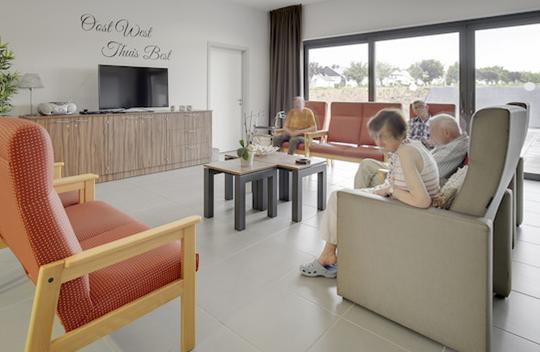
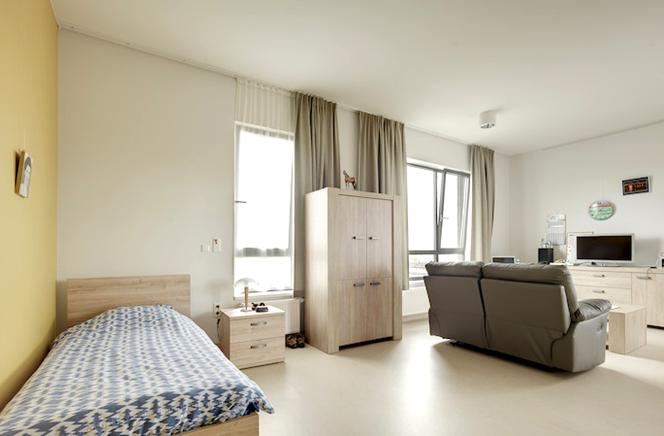
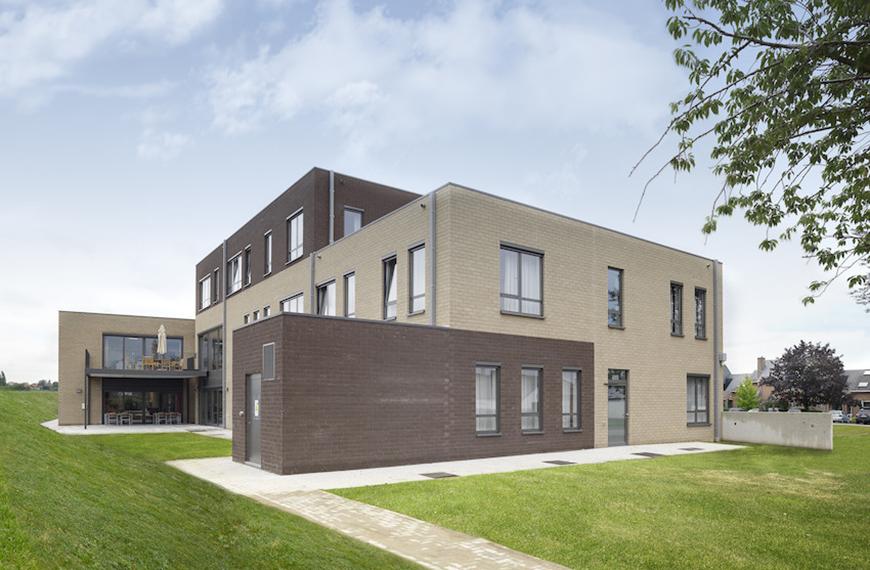
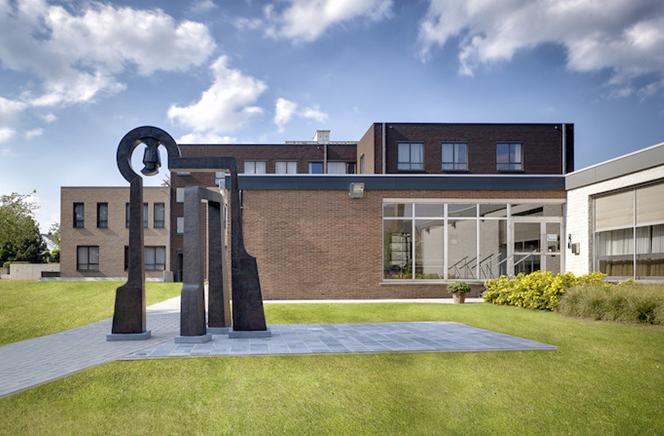
Vital Resort Oversum Winterberg
Vital Resort Oversum Winterberg
In Winterberg Pellikaan built a unique multifunctional resort. The Oversum Vital Resort offers facilities for sports, entertainment, health, tourism and business. This project is a PPP project with the City of Winterberg and investor sab.
The special complex has a swimming pool with various indoor and outdoor pools, a fitness club, sauna with sauna garden, as part of the health and wellness centre is a physio therapy centre and physician’s office, tourist information, congress and event centre, four star hotel with 80 rooms and suites, conference room and restaurant.
The striking architecture of this complex is dominated by an elegant wood structure in the form of a pine cone, in which the seven-storey hotel is housed. All other buildings are constructed on two levels and are harmoniously embedded in the spa park landscape.
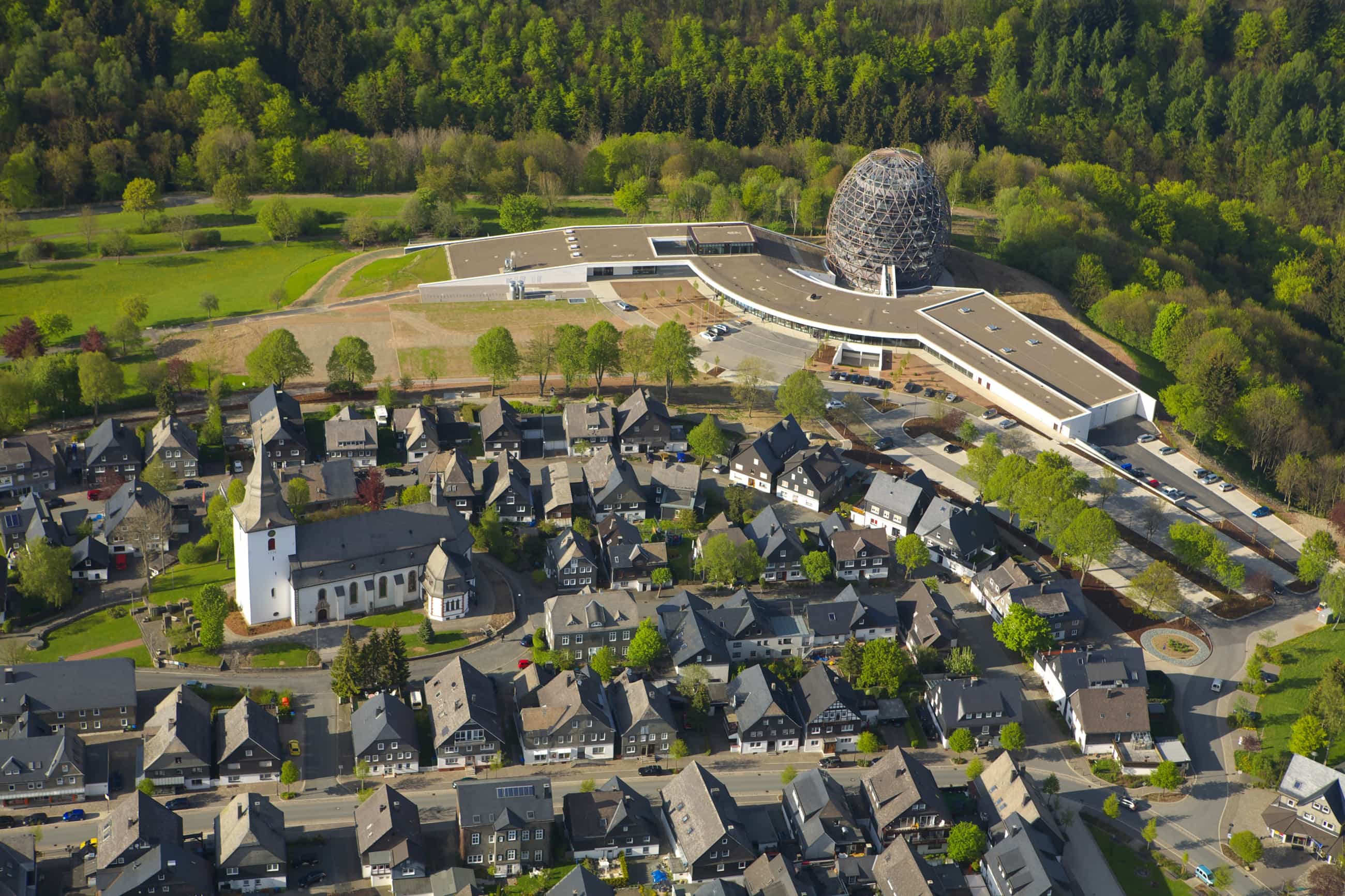
Tadworth Leisure Community and Youth Centre
Tadworth Leisure Community and Youth Centre
On the Banstead Athletic Football Club’s training pitch, Pellikaan designed & built a new leisure and community centre and youth centre. Facilities in the new centre include a training and a learner pool with viewing area, gym, studio, community room, crèche, café, sports hall and 4 five-a-side pitches. Also a park play area, skate park and access road were part of the project.
Tadworth Leisure and Community Centre was procured through a two-stage design and build route, and delivered an extensive range of sports facilities, including 25m training pool, learner pool, sports hall, gym, studio, five-a-side pitches, park play area, skate park and access road. The development also includes a creche and café. Further funding was secured from Sport England’s Iconic Facilities Fund, providing the budget to include new regional standard basketball and trampolining facilities. As part of the Tadworth development, a new location was also found for the Phoenix Youth Centre. The youth centre offers a training kitchen, computer area, one-to-on and group work rooms, youth worker office, activity hall, music facilities, a chill-out area, and an outdoor youth area.
This was the second leisure centre Pellikaan has designed and built for client, Reigate and Banstead Borough Council, three years after the successful delivery of the award-winning Horley Leisure Centre.
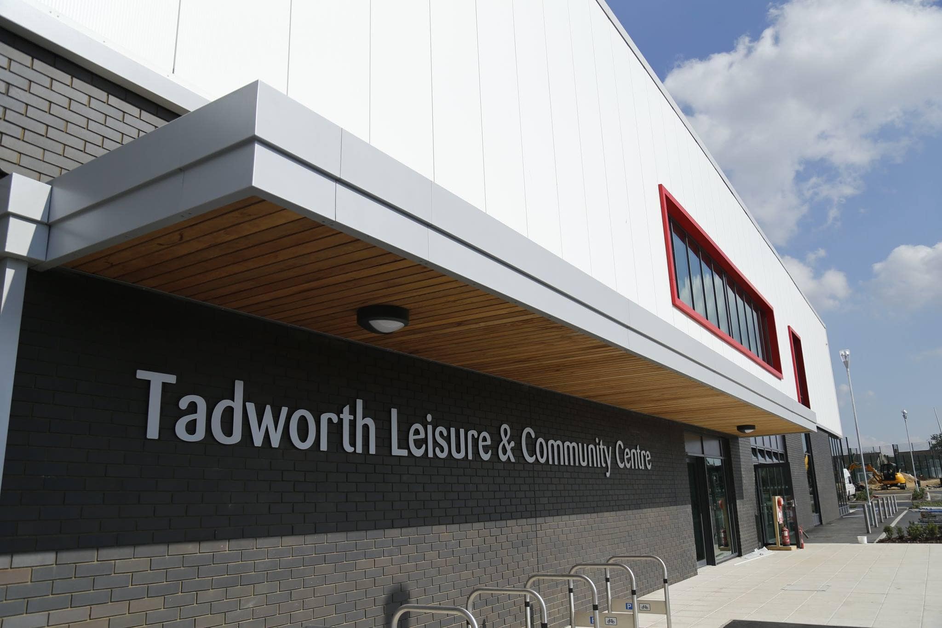
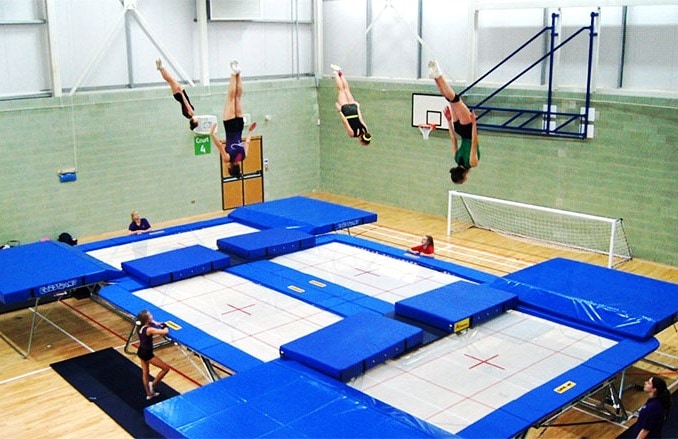
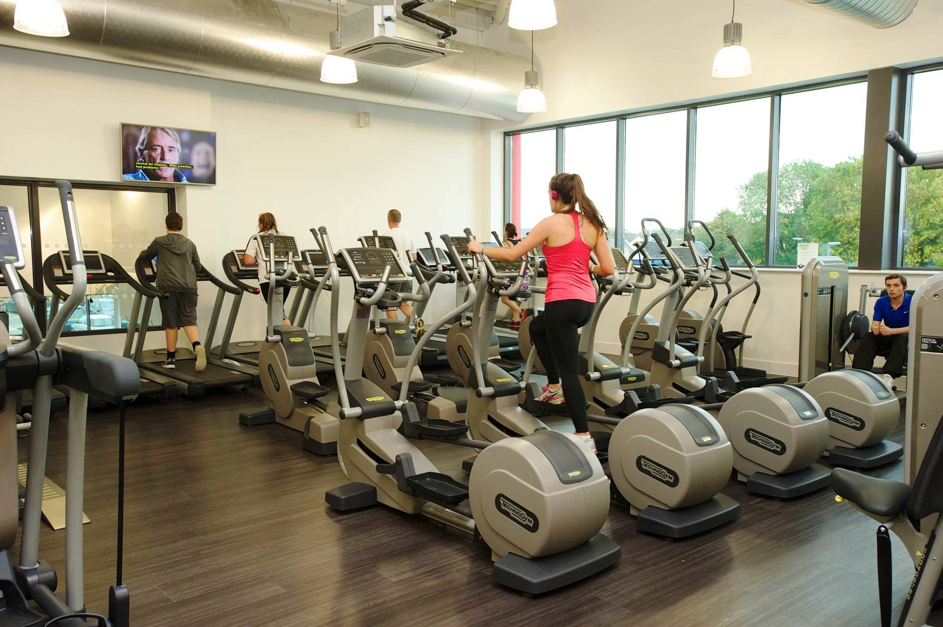
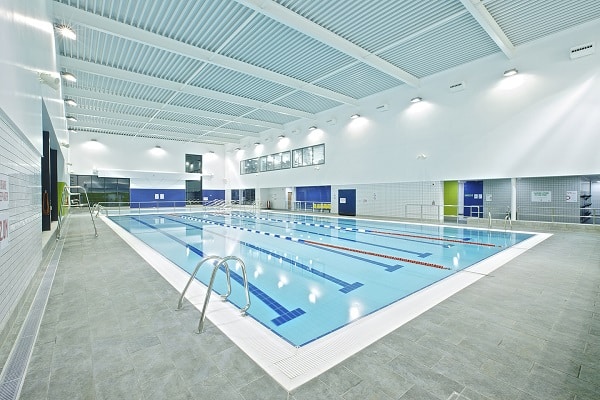
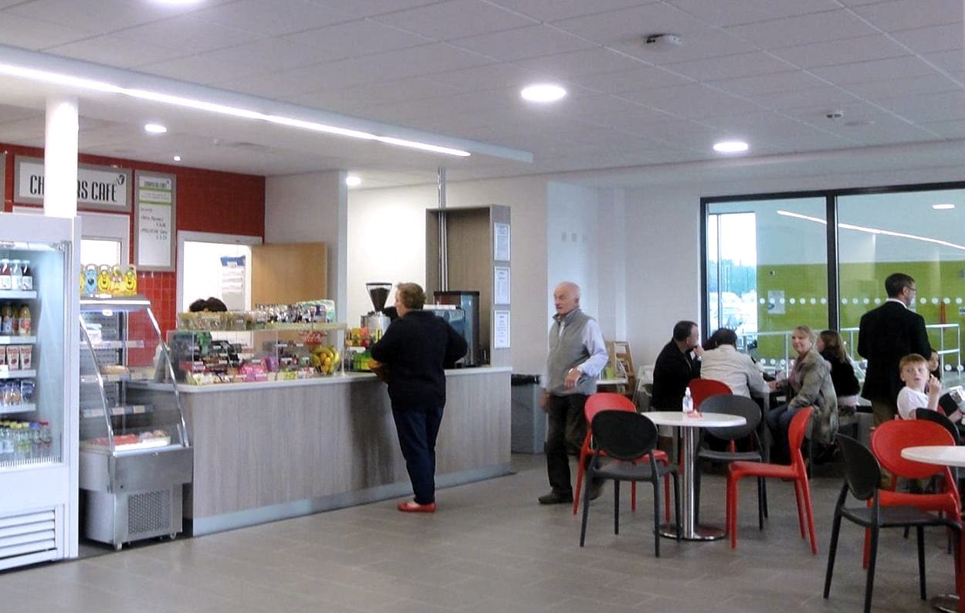
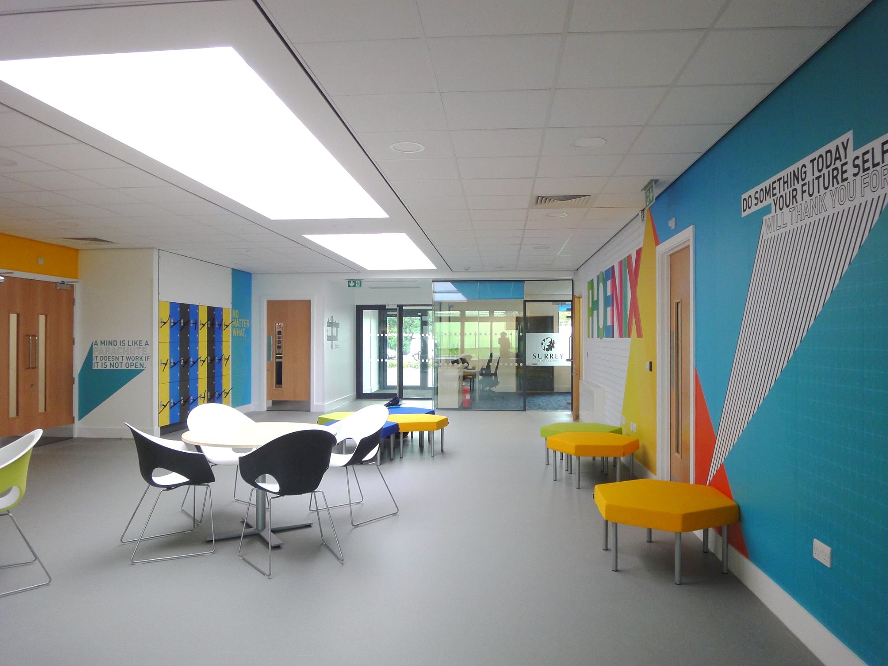
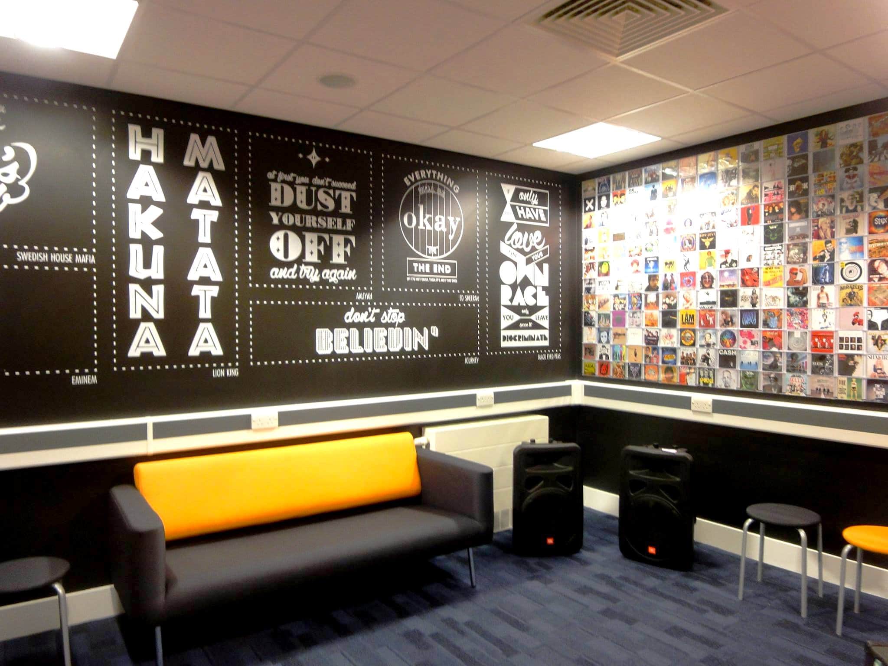
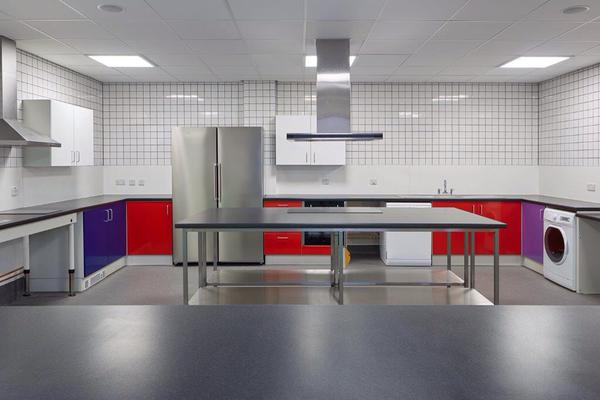
Villa Flora, Venlo
Villa Flora, Venlo
Villa Flora is built on behalf of the Venlo region for the 2012 Floriade, the World Horticultural Expo. After the Floriade exhibition, the combination of exhibition and office space will house several innovative companies, including agricultural businesses, under one roof. Pellikaan was selected for this Design & Build project through a European tender procedure.
The striking building is designed according to the cradle-to-cradle principle and is extremely sustainable. Full of greenery, the building provides a pleasant and flourishing environment. It will be an on-going asset to the Venlo region, which is the second Greenport in the Netherlands.
Footprint
Villa Flora’s energy use is minimised through the use of an ingenious lighting control system, energy-efficient lighting, and underground thermal energy storage. We also use glass and roofing materials rated high for insulation, and optimise the use of renewable energy during operation (solar, geothermal, bio-fermentation). This ensures that Villa Flora has the smallest possible carbon footprint.
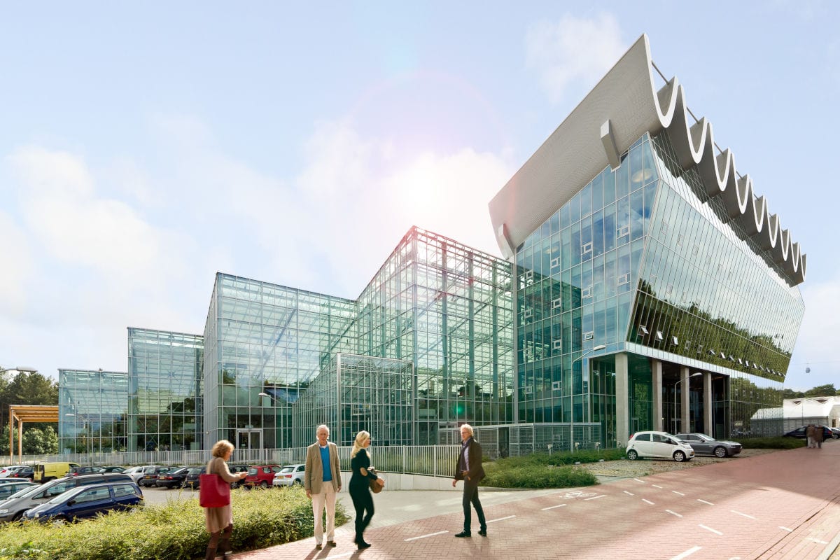
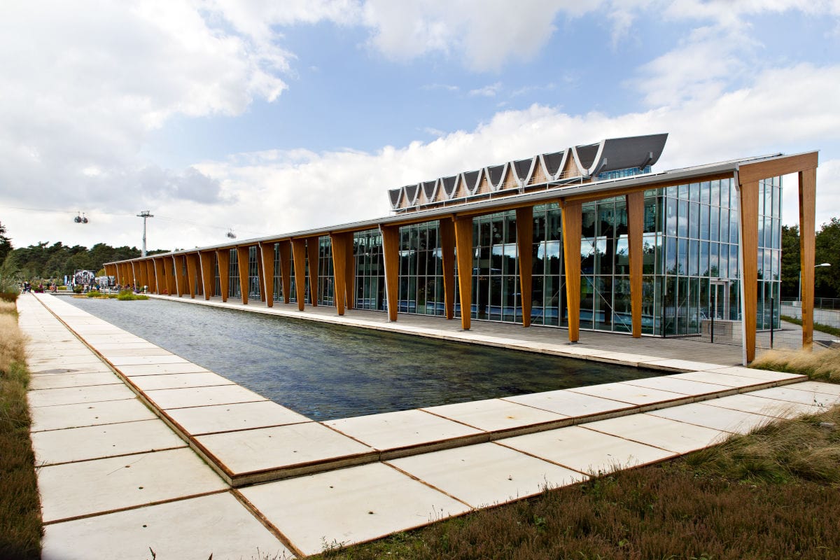
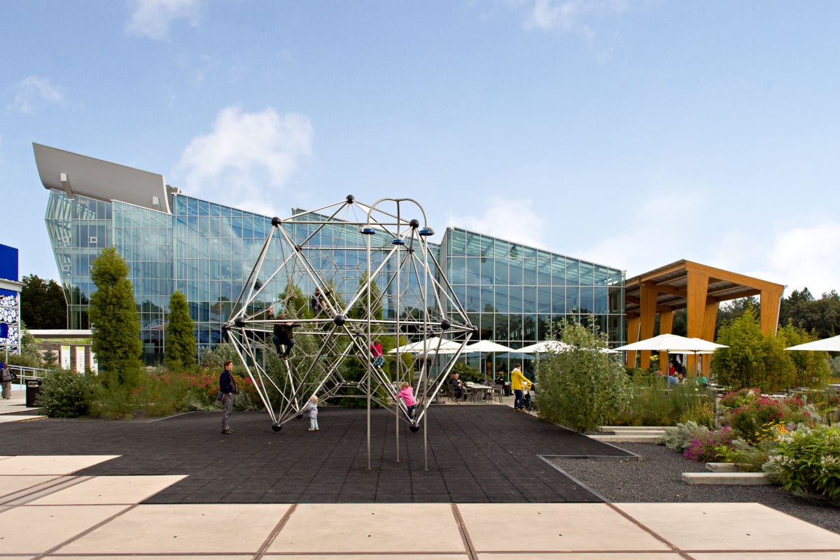
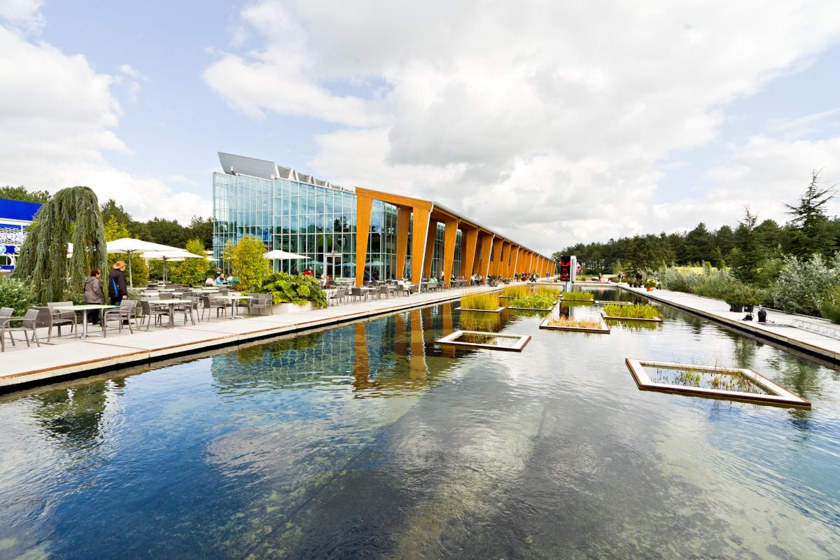
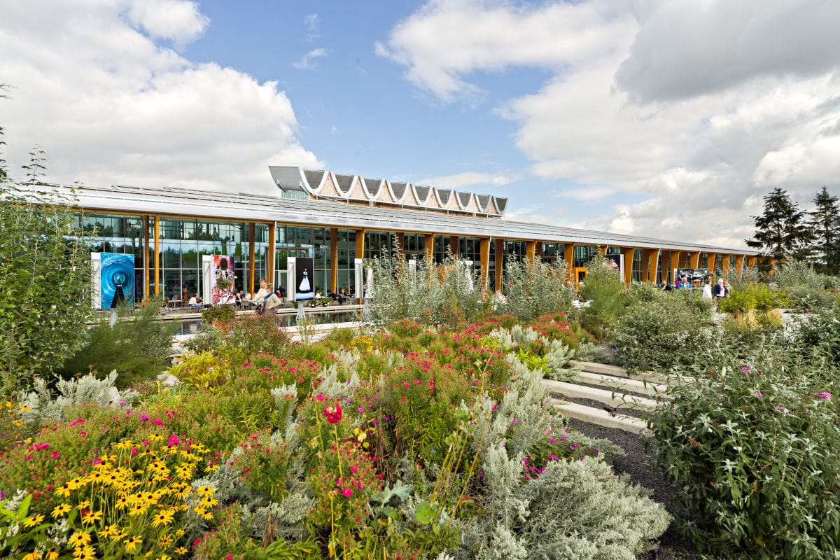
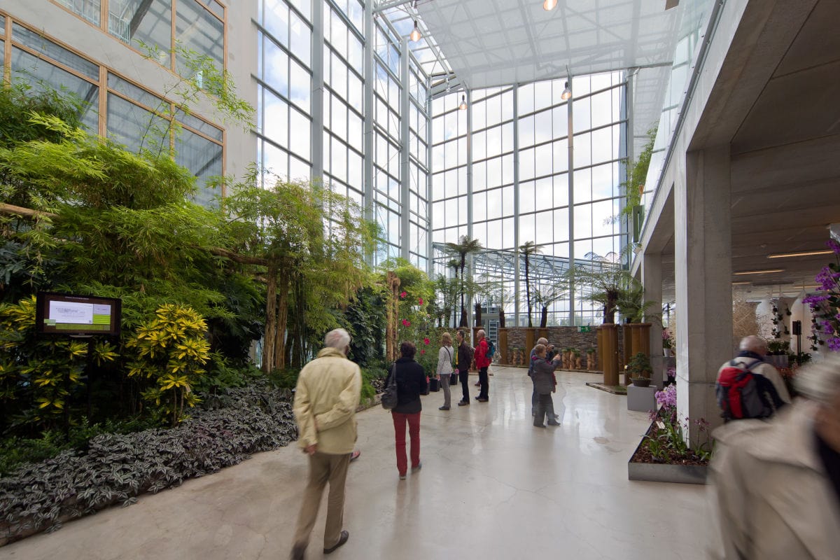
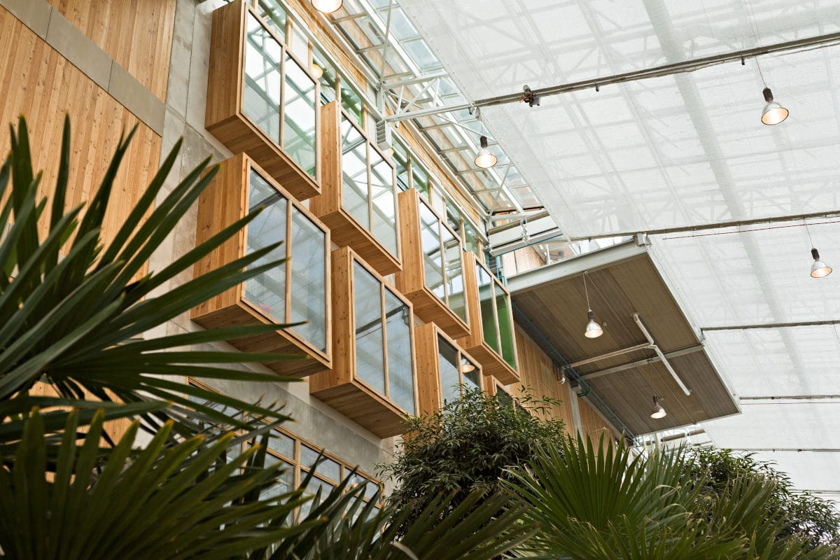
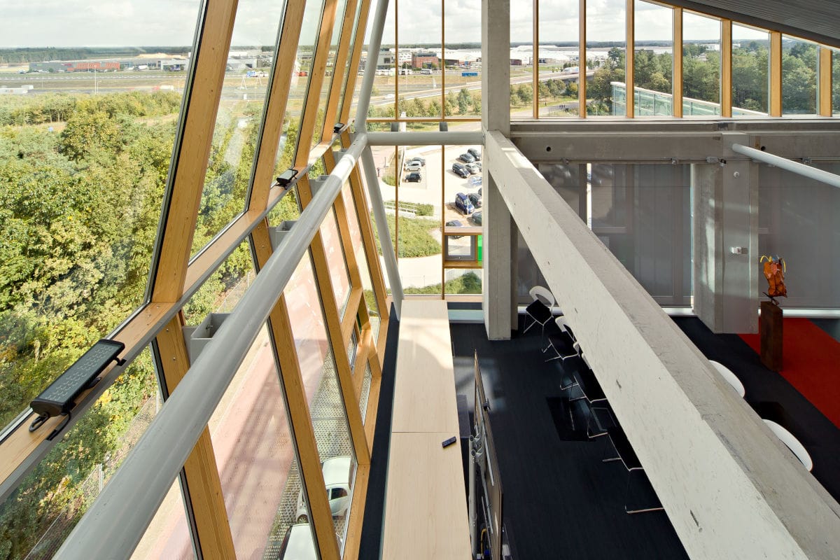
Louis Davids Carré, Zandvoort
Louis Davids Carré, Zandvoort
At the redevelopment of this square in down town Zandvoort, Pellikaan is responsible for large part of the development including the underground car park for 511 cars, 48 appartments, two schools, a public library, a sports hall, city offices and a multipurpose area for social and cultural activities.
The integration of these different buildings with their individual purposes, requires a thorough plan for accessibility, routing and safety in and around the buildings. During the development phase, Pellikaan used its great experience as operator of various buildings to find the best solutions. That experience was also used to ensure optimum long-term use of the buildings, for example through choices regarding services engineering and materials.
Examples are the hypermodern ventilation system for a healthy learning climate, LED lighting in the garage, the use of solar panels and the underground thermal energy storage.
