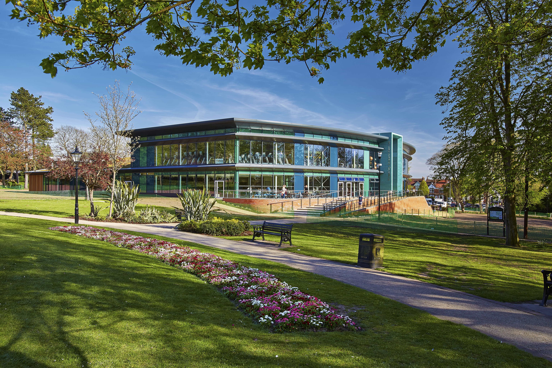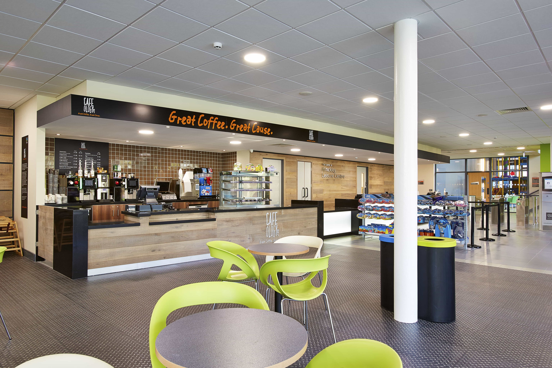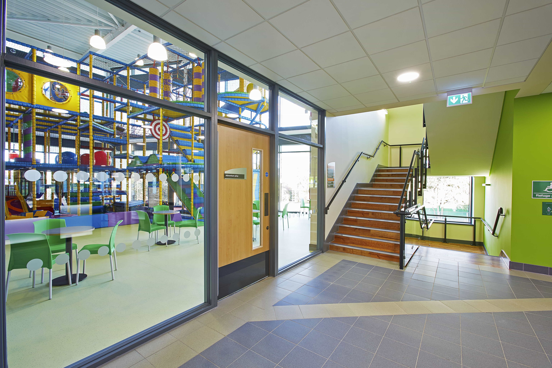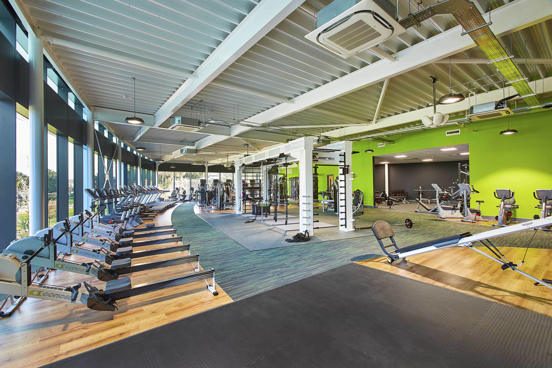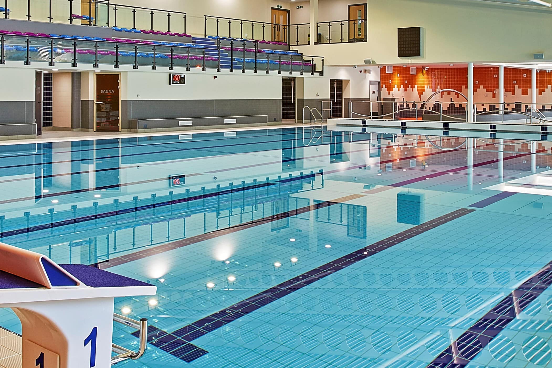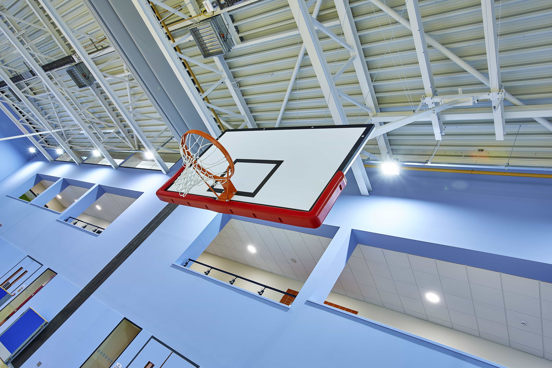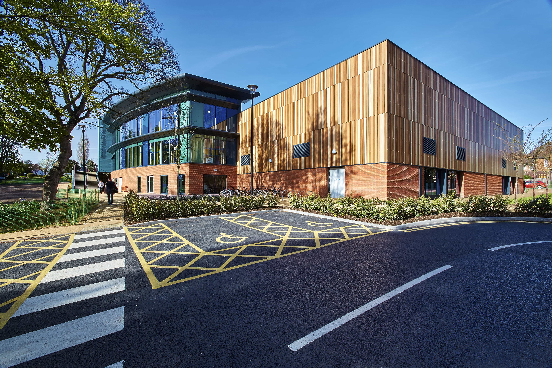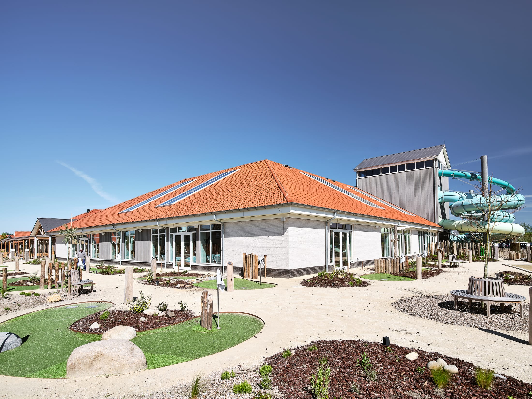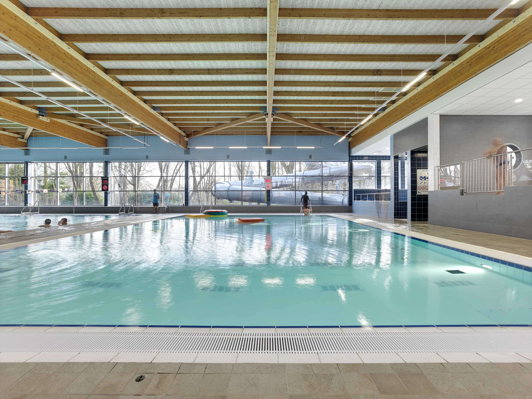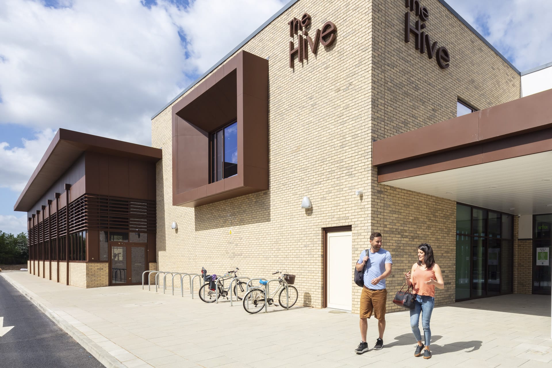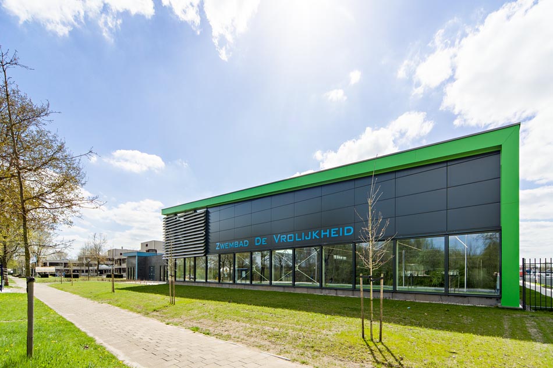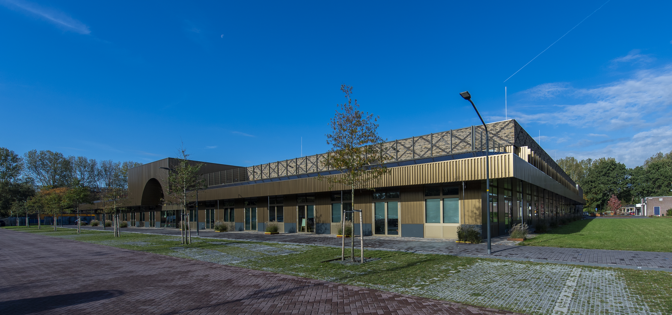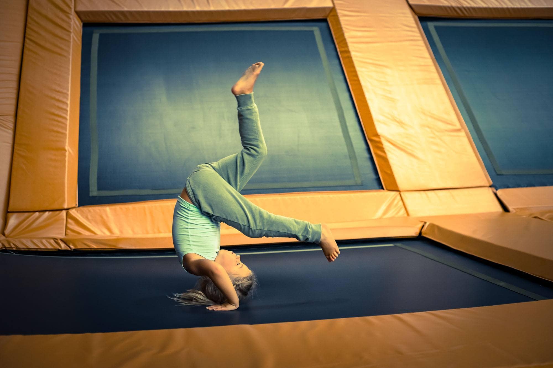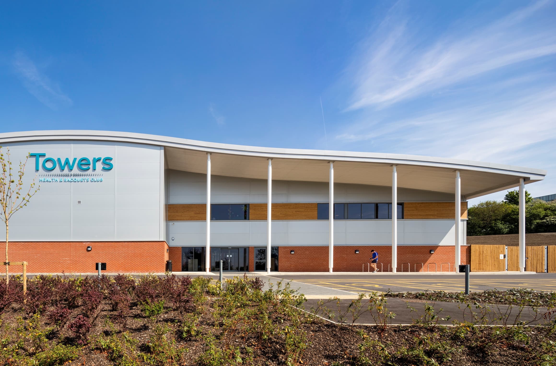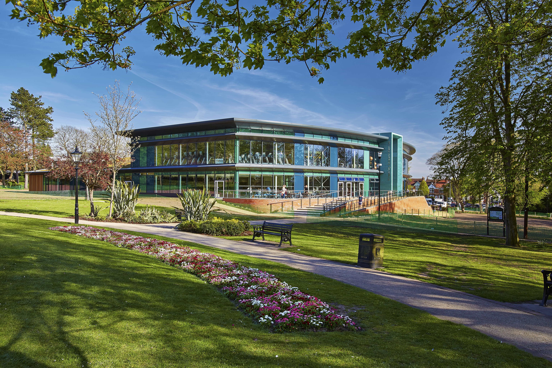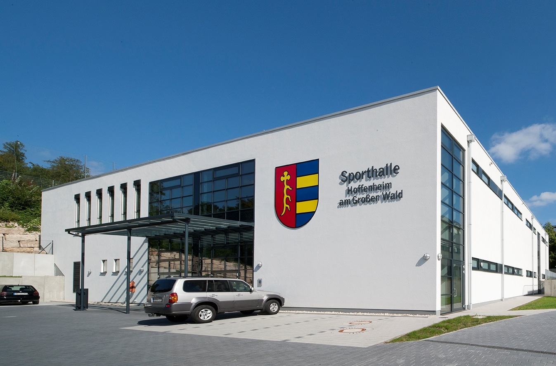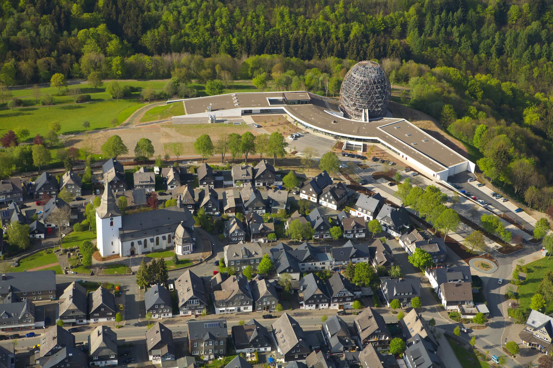Camberley Leisure Centre
Camberley Leisure Centre
A new community leisure facility replaces the Camberley Arena in the heart of Camberley. Places Leisure were awarded the 25-year Design, Build, Operate and Maintain Contract for the new Camberley leisure centre, along with their construction partners Pellikaan and architects Roberts Limbrick.
The facilities include a large fitness suite, 25-metre 6-lane pool, learner pool with adjustable floor, splash zone, 8-court sports hall, group exercise studios, health suite and cafe. A clip ‘n climb area and an Adventure Play with sensory play, obstacles and a range of tunnels and slides also form part of the centre.
At the ground breaking ceremony, Leader of Surrey Heath Borough Council, Cllr Richard Brooks, said: “We are investing in our community and our future. Working in partnership with Places Leisure and Pellikaan Construction, we are excited to be creating a first-class leisure facility in Camberley that will promote physical activity and the importance of health and wellbeing.
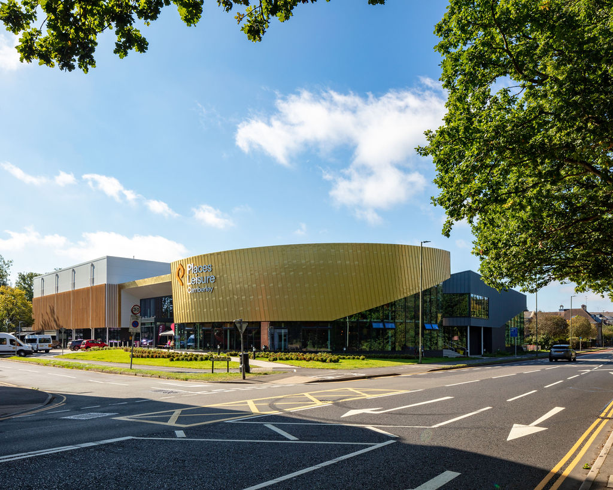
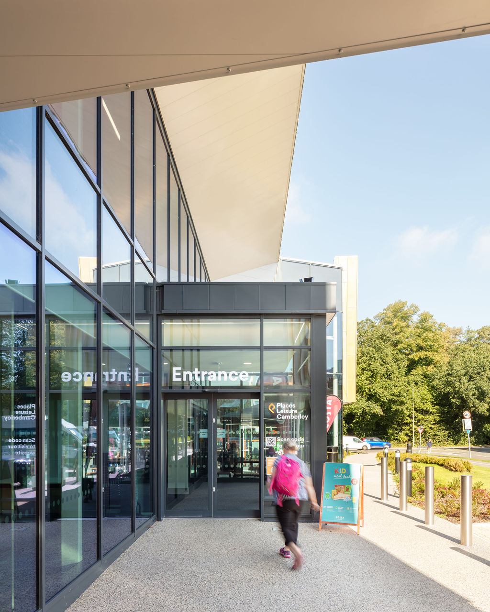
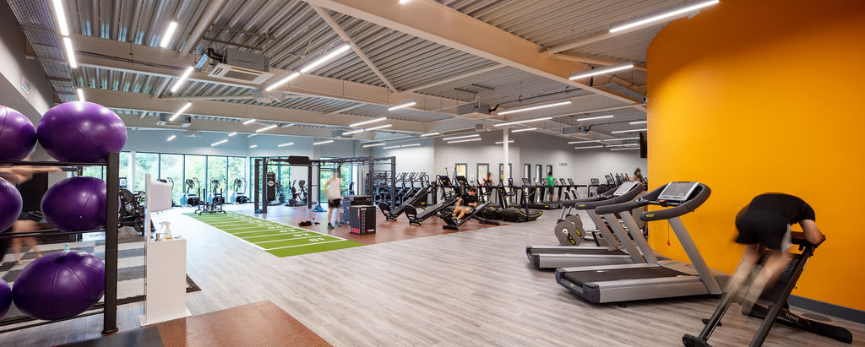
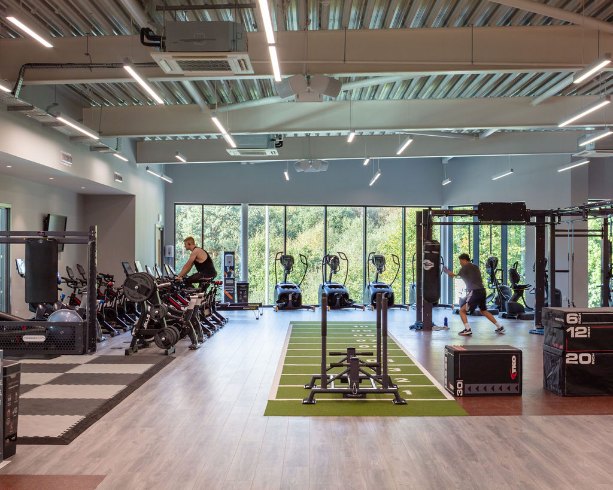
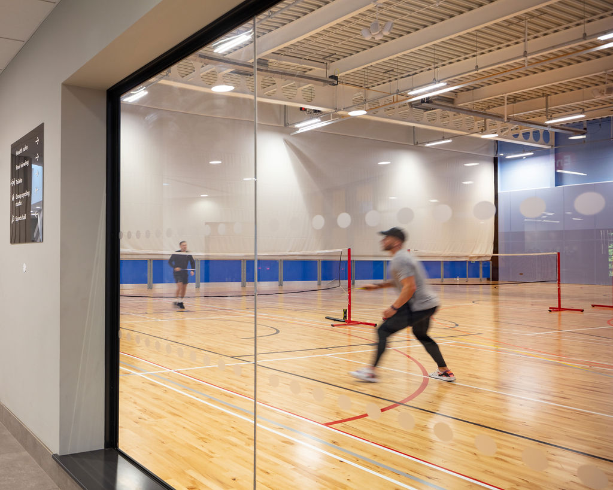
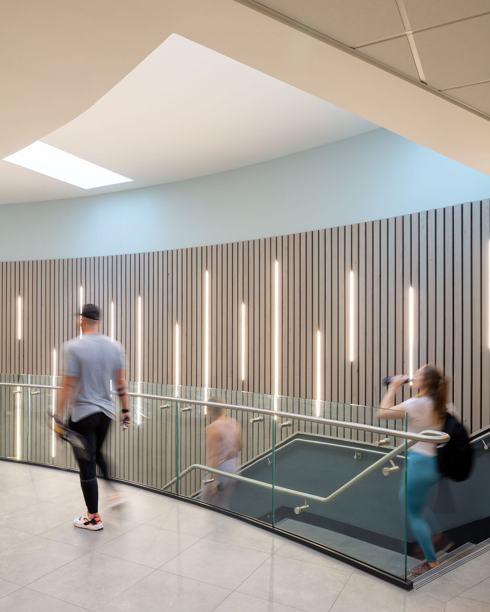
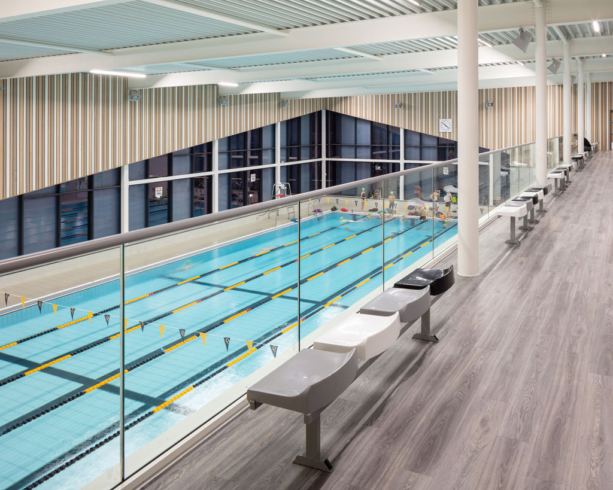
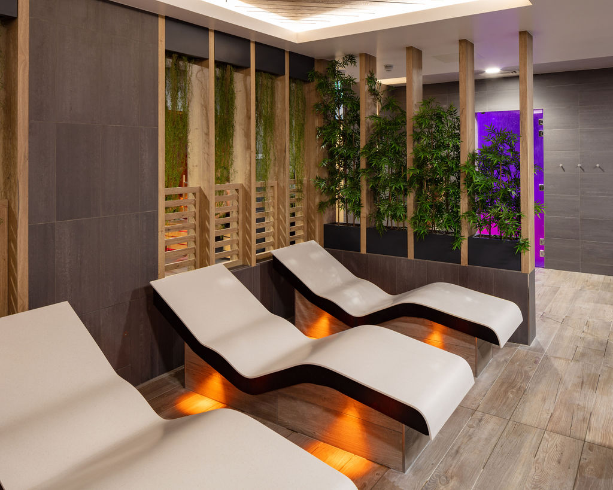
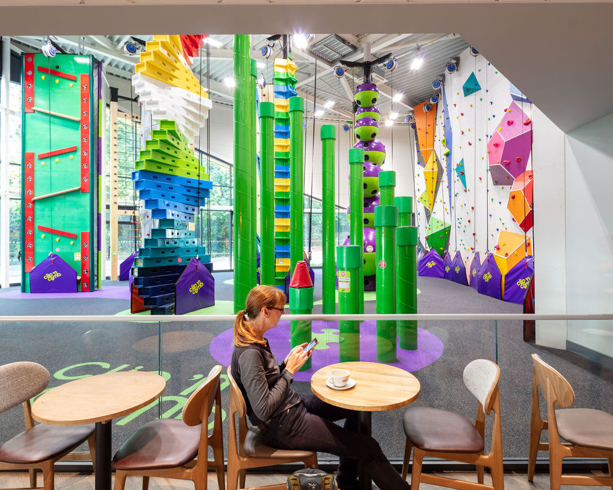
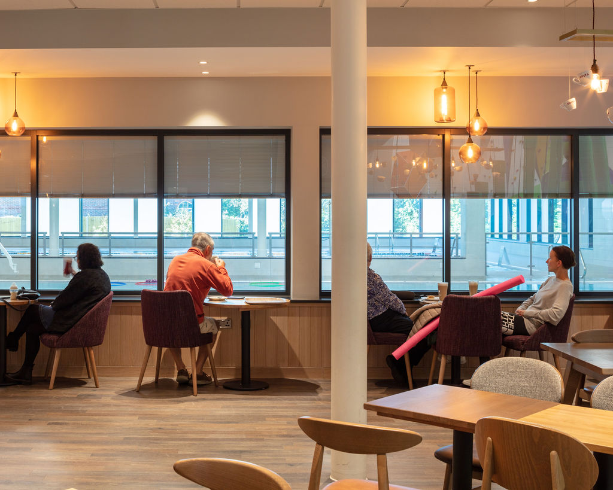
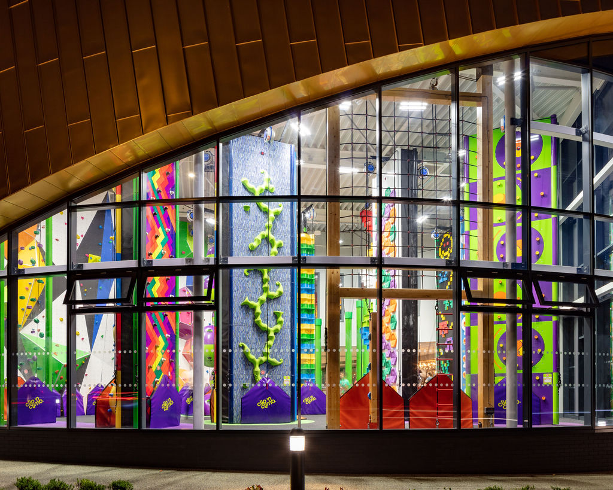
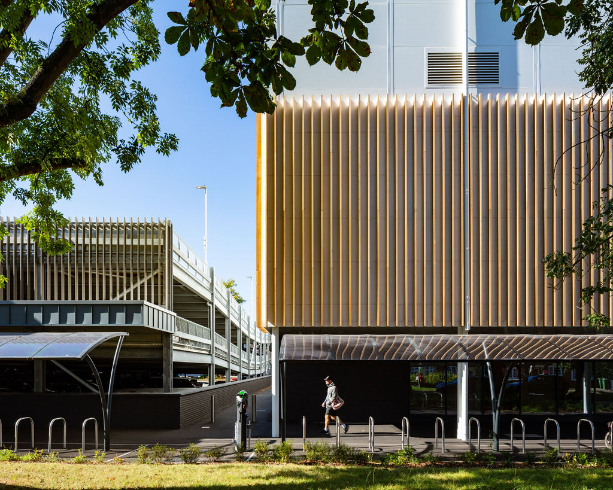
Sports Centre De Roodloop Hilvarenbeek
Sports Centre De Roodloop Hilvarenbeek
We worked closely together with our M&E partner and architect for the design and build construction of this new sports hall – swimming pool combination. Long term maintenance of the installations is part of the contract.
The compact building takes into account the requirements of the visitors very well. When you enter the building, you can see where you need to go right away. From the café are, you can see the sports hall as well as the swimming pool. Visitors will feel welcomed and be enticed to do sports.
A lot of attention went to the sustainability of the building, which resulted in an all-electric centre: the first swimming pool without a gas connection. This is achieved by a combination of reducing energy requirements through high insulation values and airtightness, and with technical installations including solar panels, heat pumps, LED lighting and heat recovery systems.
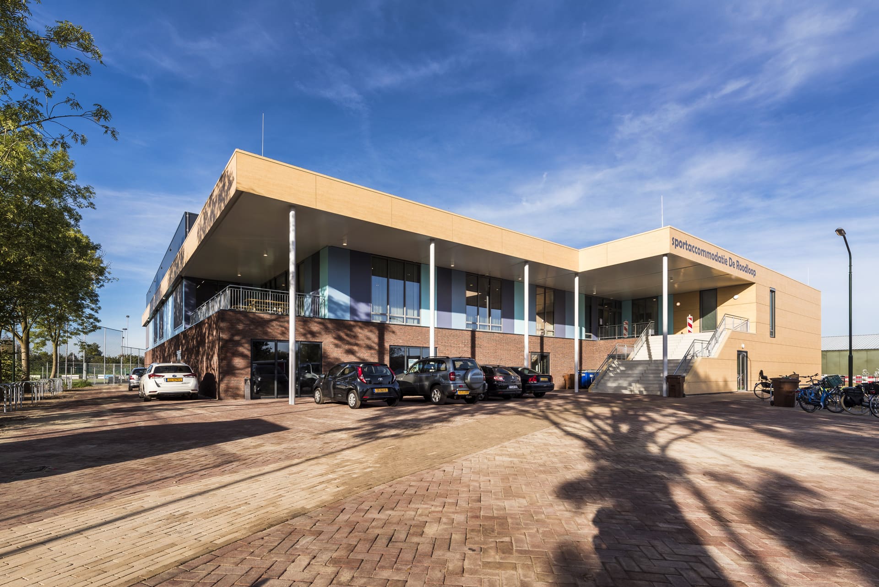
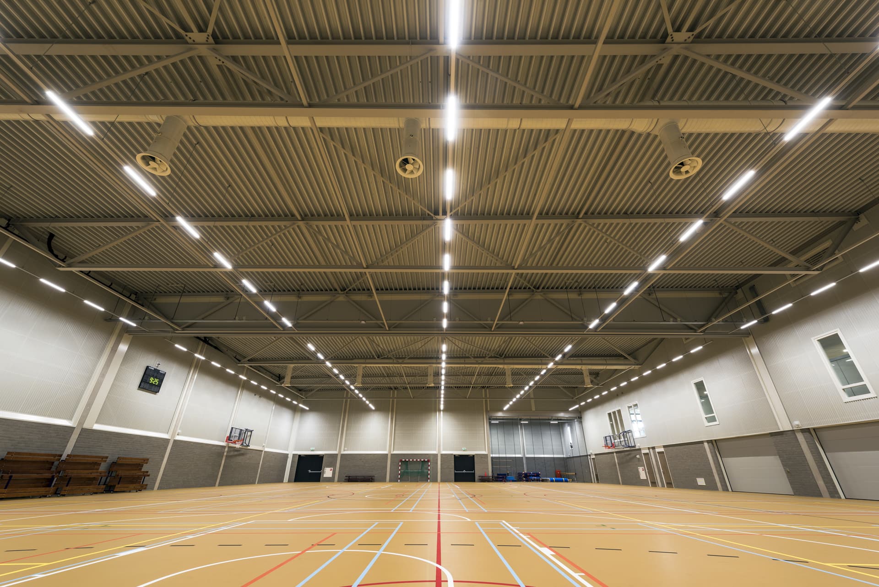
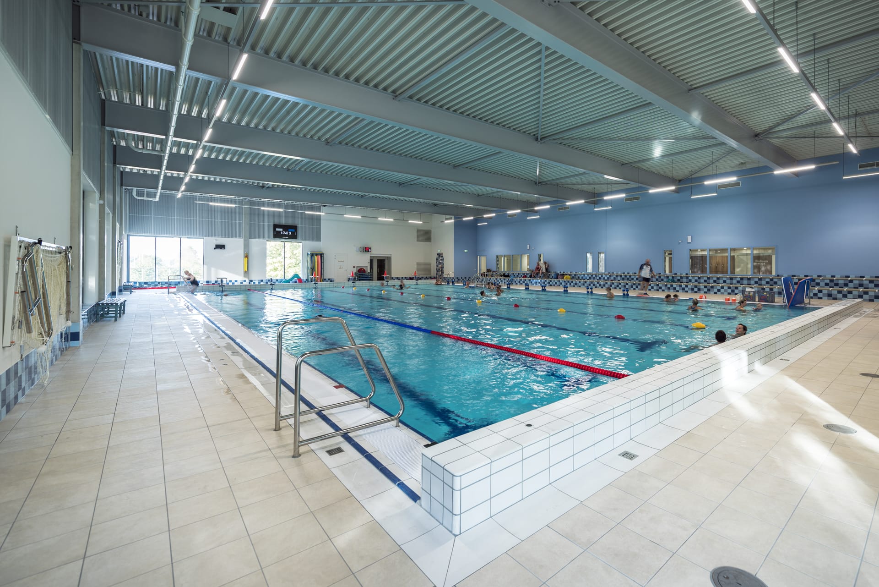
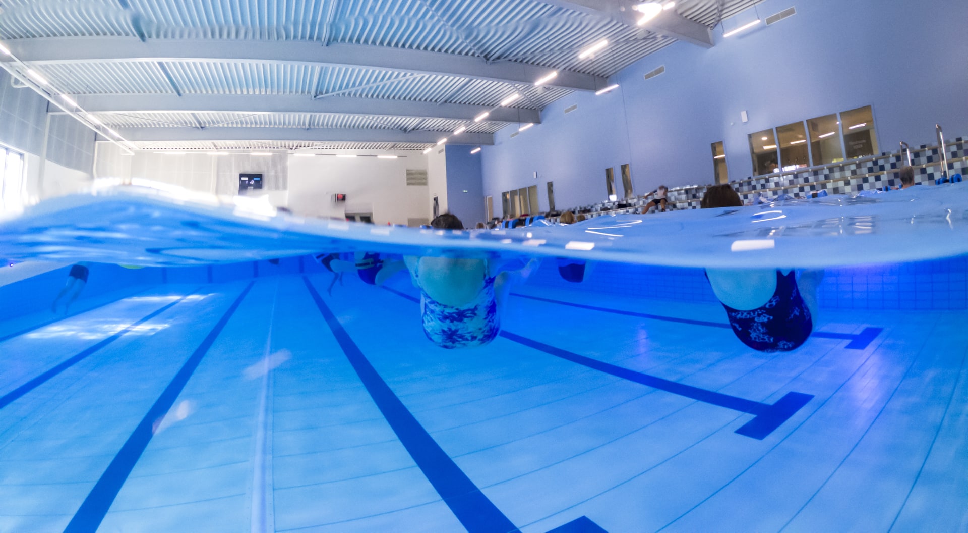
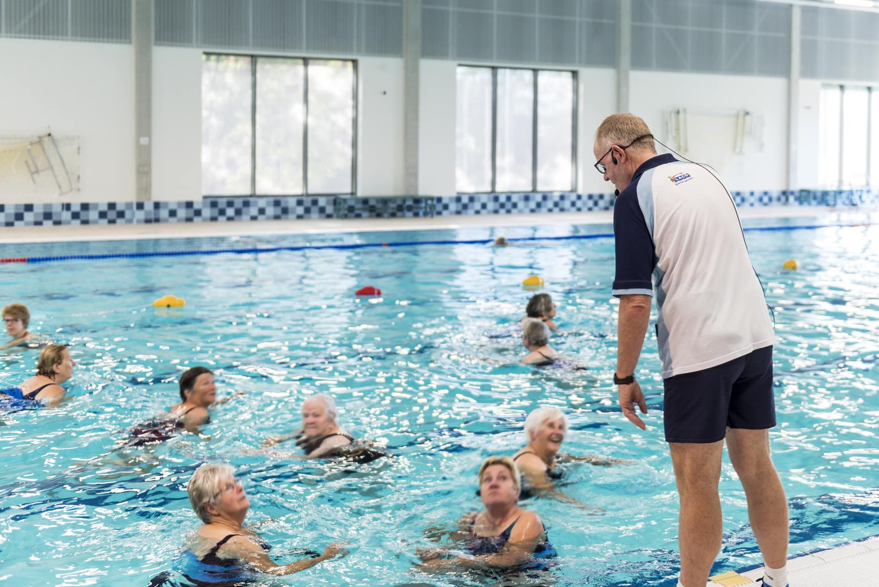
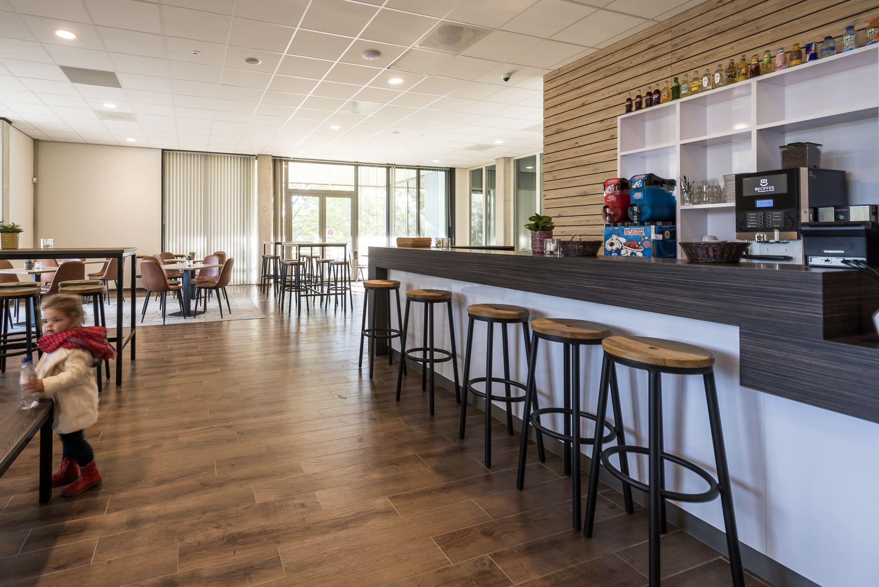
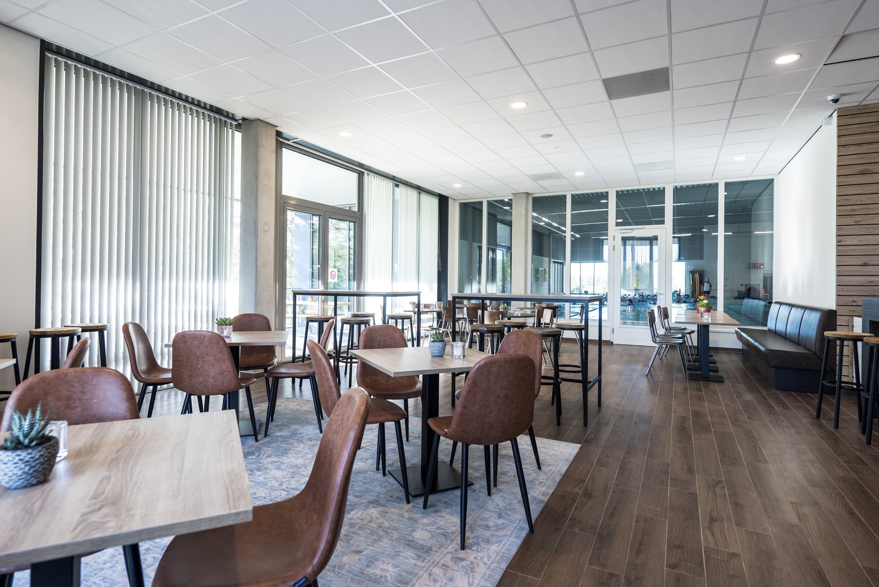
Andover Leisure Centre
Andover Leisure Centre
Places Leisure has won the new 30-year leisure DBOM contract for Test Valley Borough Council. To improve the leisure facilities in the city, Pellikaan and Roberts Limbrick Architects were responsible for the design and build construction of the leisure centre.
The new centre includes a gym, virtual bike studio, a 25-meter pool and learning pool with moveable floor, splash pad, dance studios, eight-court sports hall, squash courts, adventure play, Clip and Climb™ and café.
Test Valley Borough Council were keen to retain sports facilities during construction of the new centre, therefore, the project was carried out in phases: after partial demolition, construction of the new centre took place, followed by demolition of the remainder of the building and completion of the landscaping works. As an operator of leisure clubs in The Netherlands, for refurbishments and extensions we know to focus on minimising disruption to operational matters. Operating results and long term memberships benefit from this approach, as users can continue their training programmes at their own club.
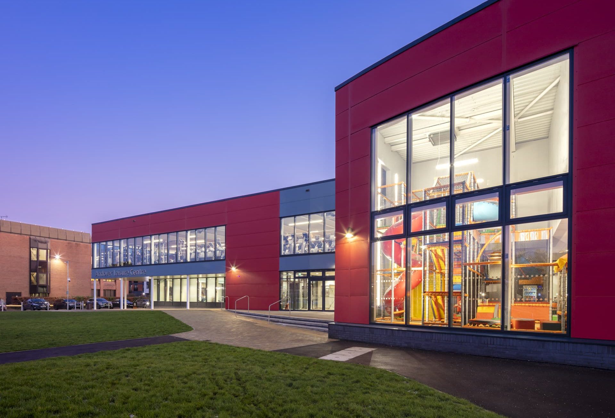
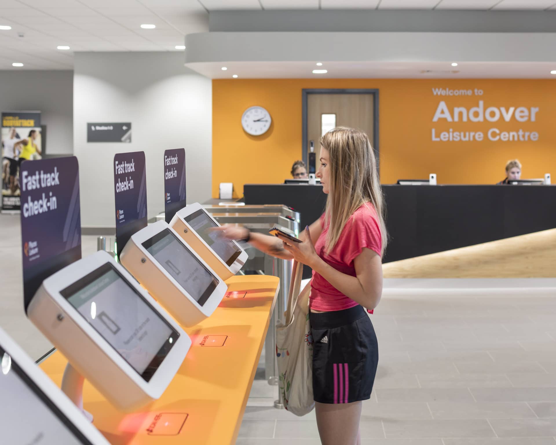
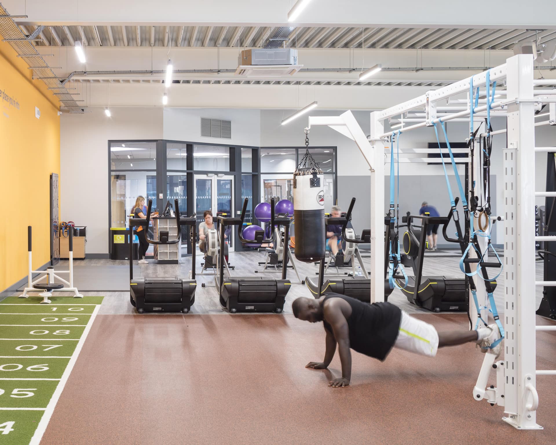
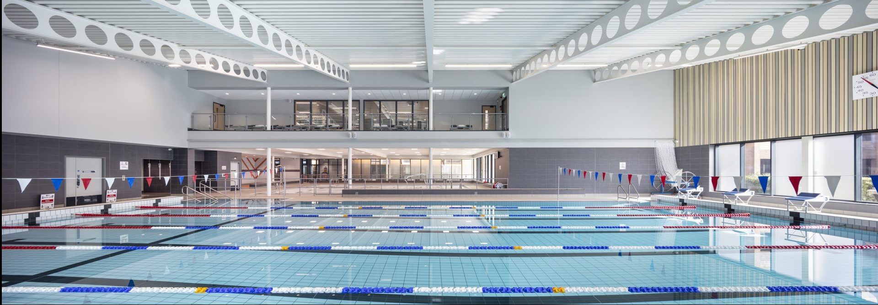
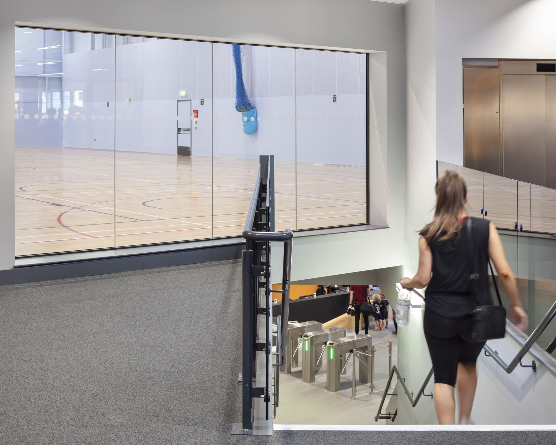
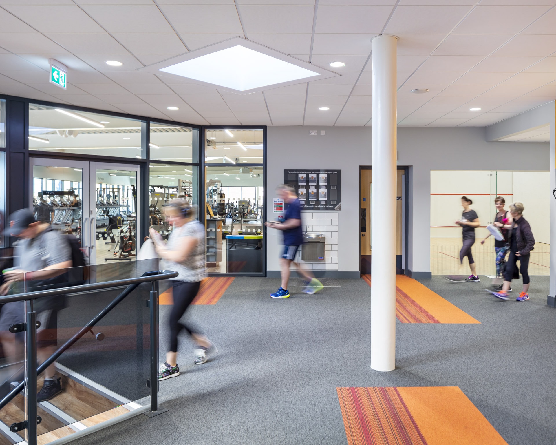
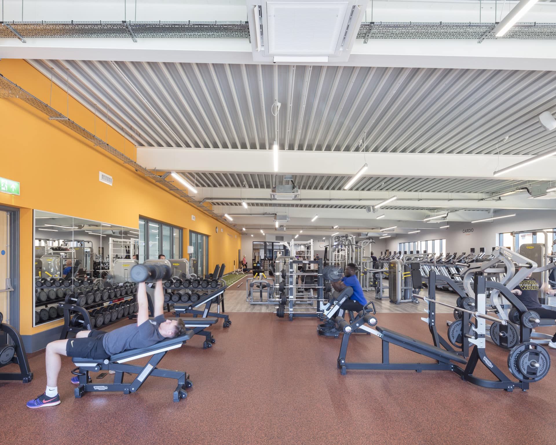
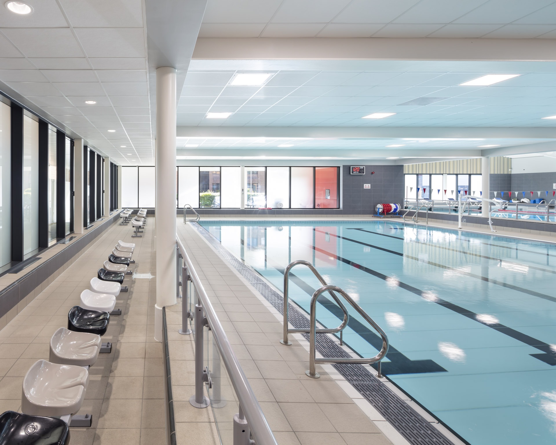
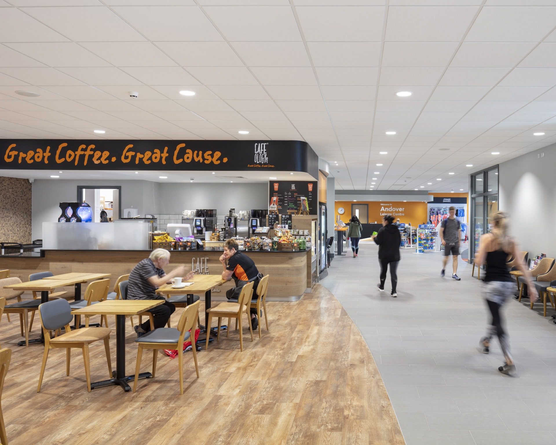
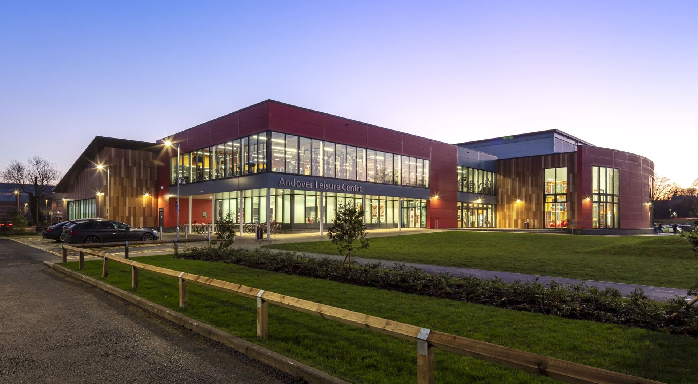
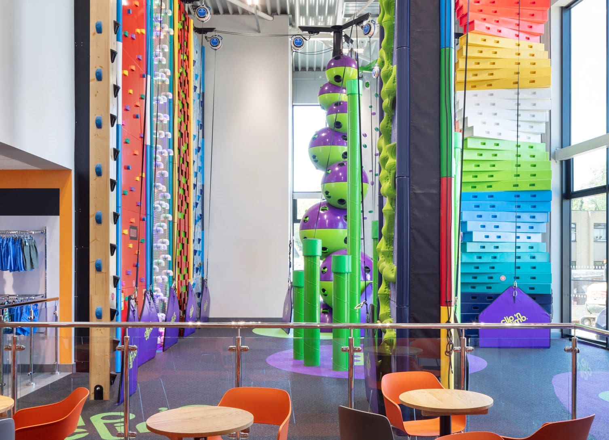
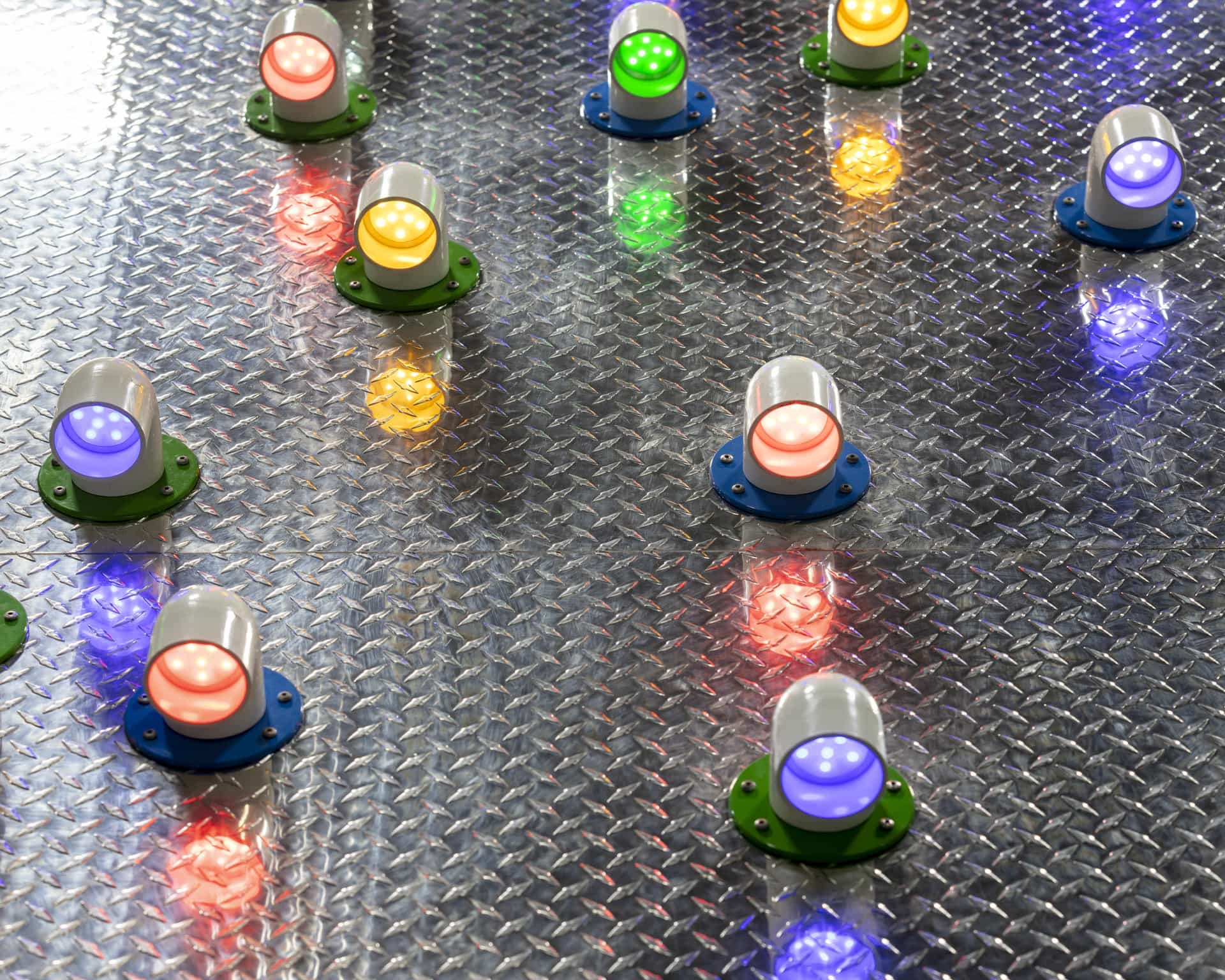
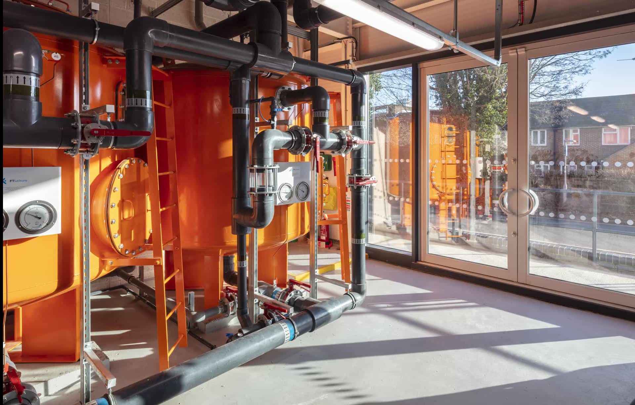
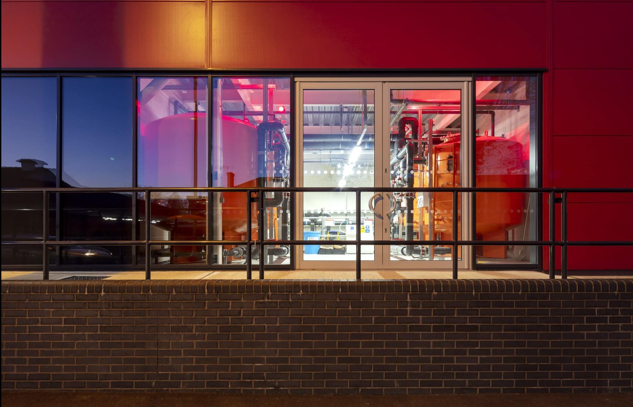
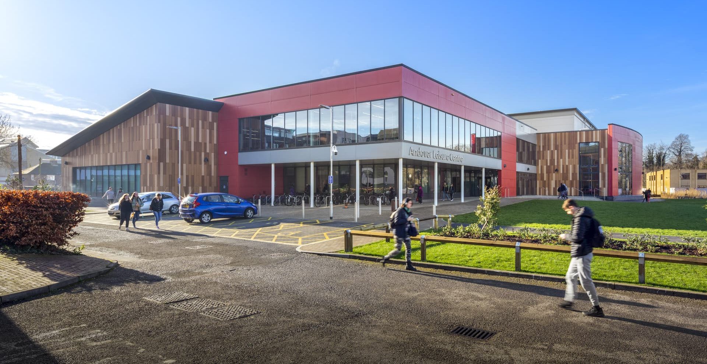
Considerate Contractor Award
The Andover Leisure Centre project was awarded the Considerate Constructors Scheme Bronze Award, based on Appearance, Community, Environment, Safety and Workforce.
The award was great recognition of the hard work of our dedicated team in achieving excellent and exceptional scores in all these areas.
KJC and MFS, Heemskerk
KJC en MFS, Heemskerk
School, rehabilitation and sports
Heliomare Child and Youth Centre:
In this new Child- and Youth Centre, children and young adults with special needs will find a school for special needs education that also offers facilities for rehabilitation, sports and movement. And to add to all that, the high-tech Regional Expert Centre offers outpatient treatment. Therefore, in addition to the usual school facilities, this centre has dedicated sports and movement areas, a hydrotherapy pool and rehabilitation rooms.
Every functionality of the building has its own domain, with its own entrance, but everybody comes together at the plaza. This large, high area houses the restaurant and has views to every domain.
Heemskerk Multipurpose Sports Centre:
A separate part of the building is the Multipurpose Sports Centre. During the daytime, this is used by primary school pupils from the area as well as Heliomare’s primary and secondary school students. The Heemskerk Council’s new sports hall is built to Dutch Olympic Committee standards and therefore also excellently suited for use by local sports clubs.
Engineer, Build, Maintain: the design by Architectenbureau Marlies Rohmer was further developed by our team before construction. After hand-over, Pellikaan remains responsible for maintenance of the building for 12 years.
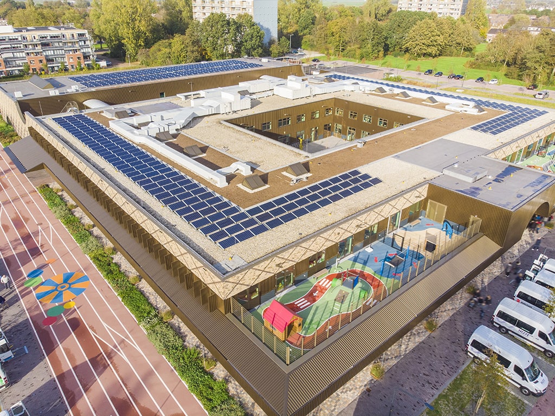
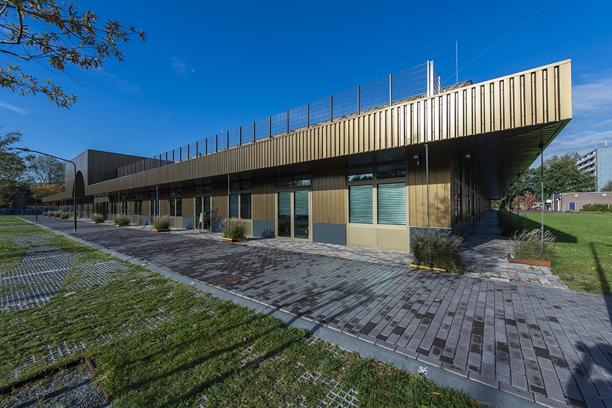
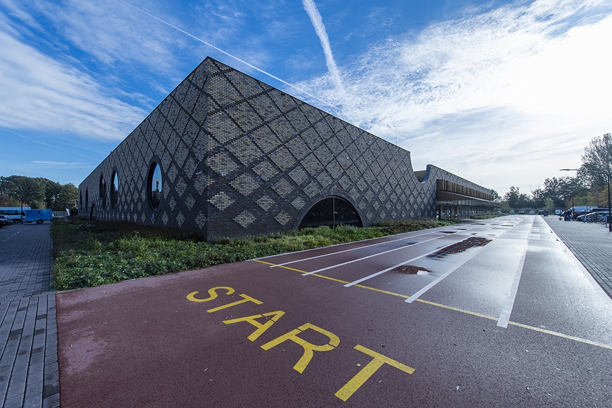
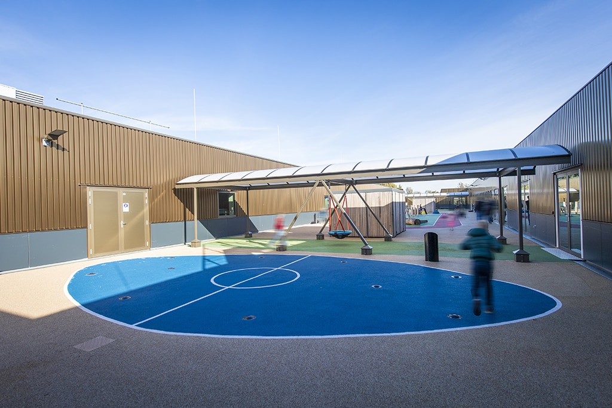
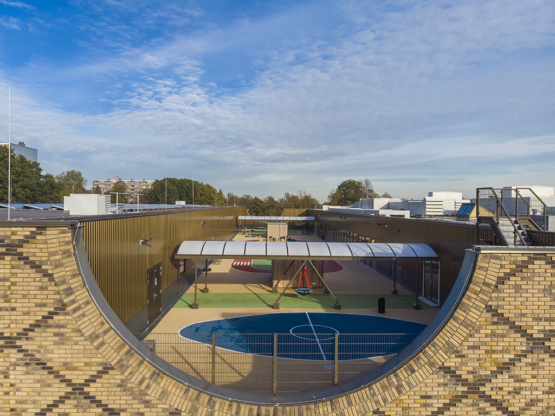
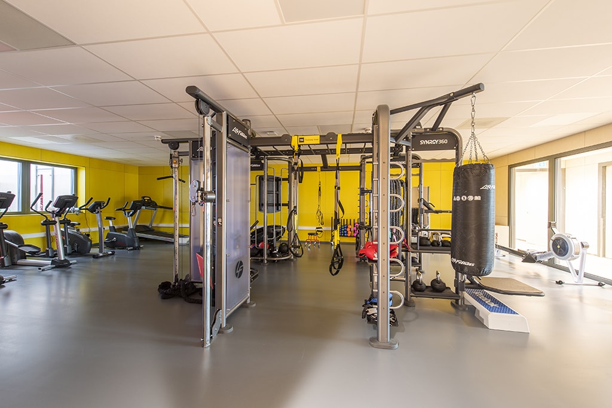
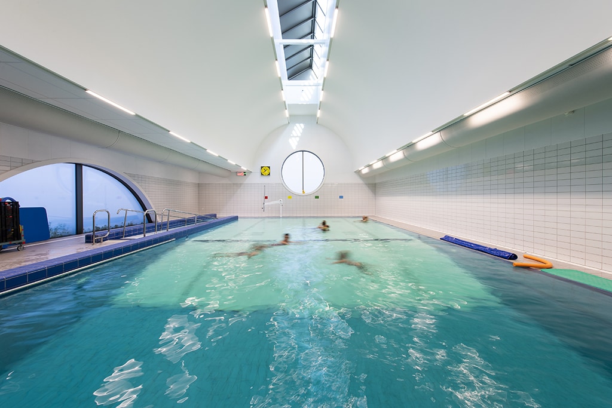
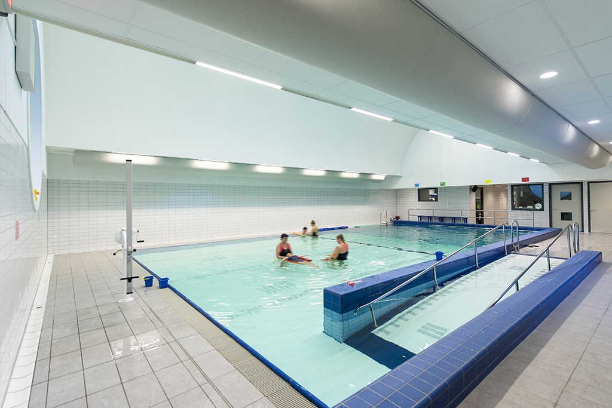
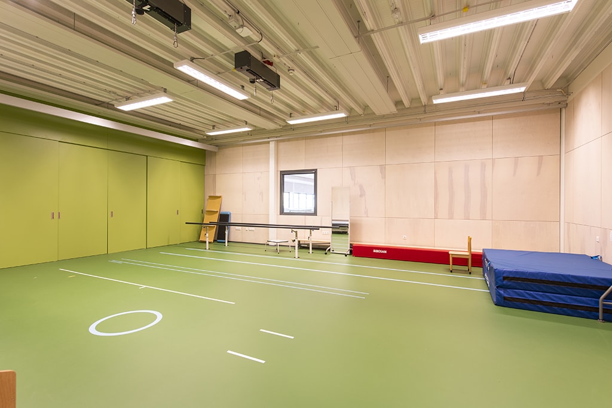
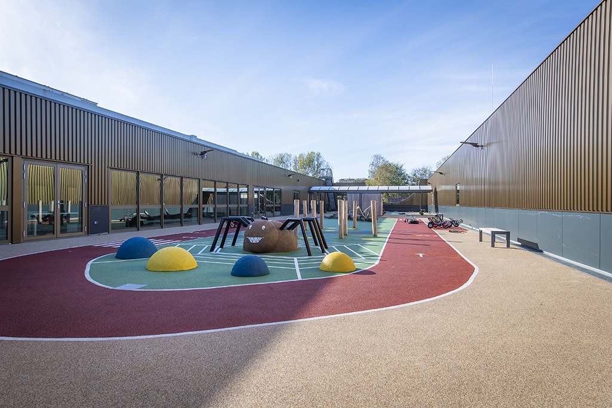
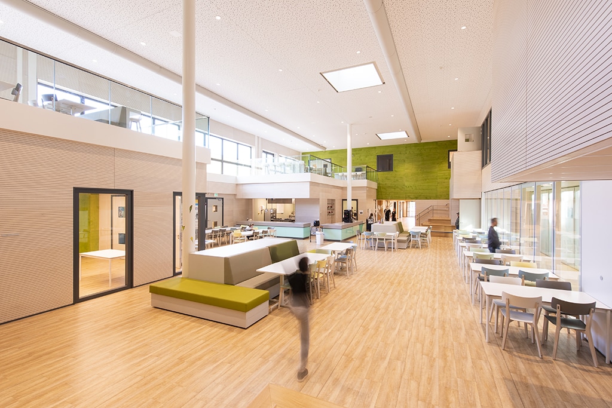
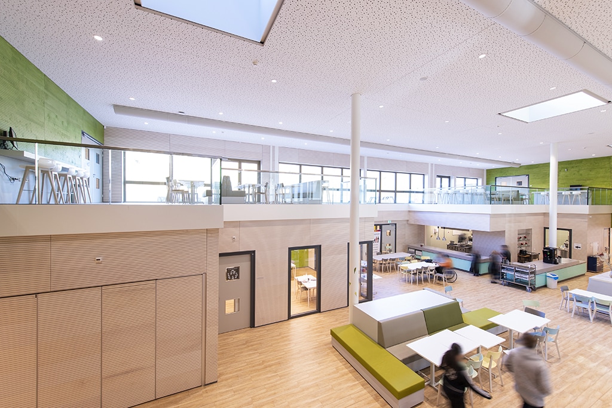
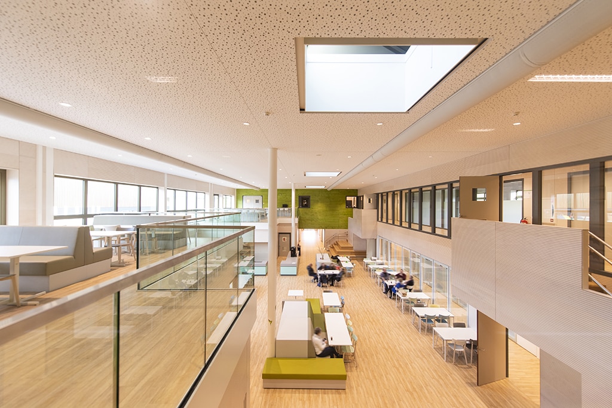
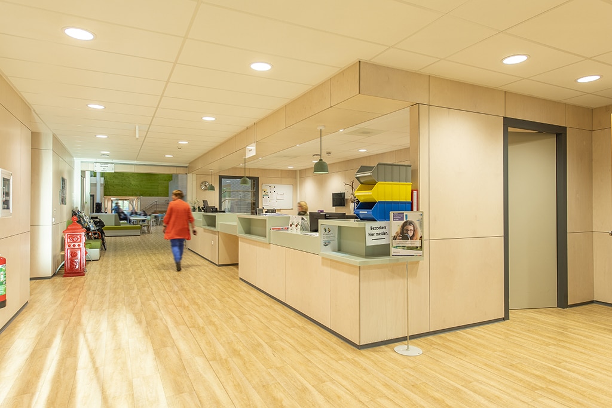
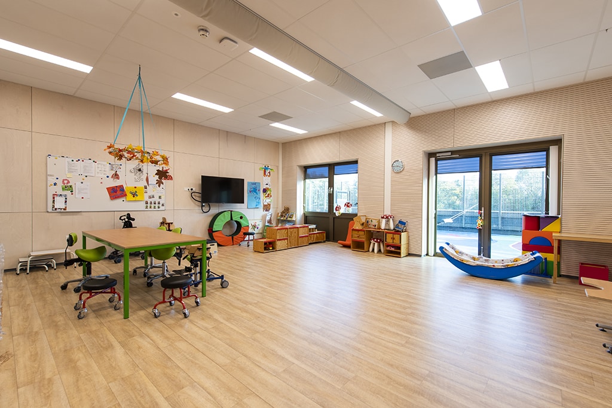
Sparkhill Pool and Fitness Centre
Sparkhill Pool and Fitness Centre
Design & Build construction of the new Sparkhill Pool and Fitness Centre, which includes a training pool, learner pool, gym, dance and cycle studios. The centre is unique in its design and is sympathetic to the history of the old baths which used to sit on the same site. The site is tightly located in a very vibrant area between a library and a school building.
That meant that it was extra important to get the build programme just right. Each delivery had to be right on time, so the materials could be used in the building right away; and at the same time, all works needed to be on schedule, so the goods that were being delivered did not need to be stored on site waiting to be used. We uses lean planning techniques and extremely short communication lines to ensure the successful delivery of the project.
The project is part of a Design, Build, Operate and Maintain (DBOM) contract awarded to Places for People Leisure by Birmingham City Council.
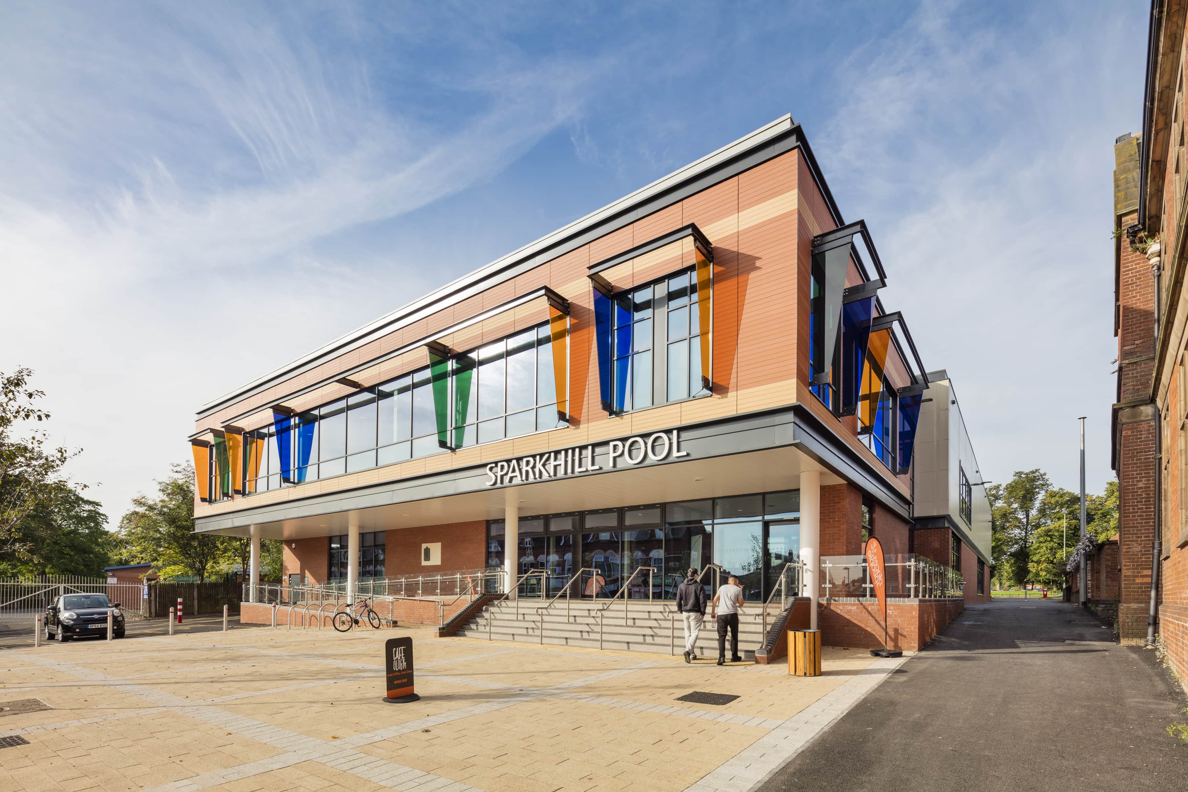
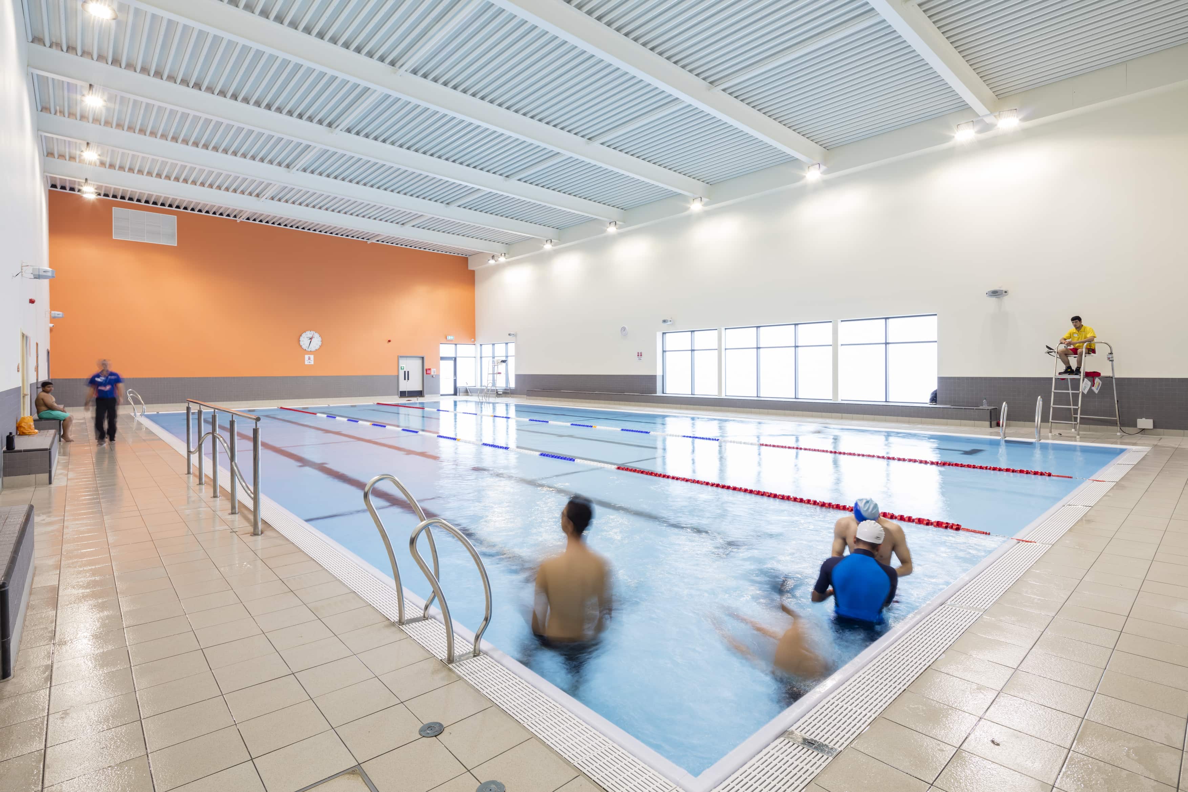
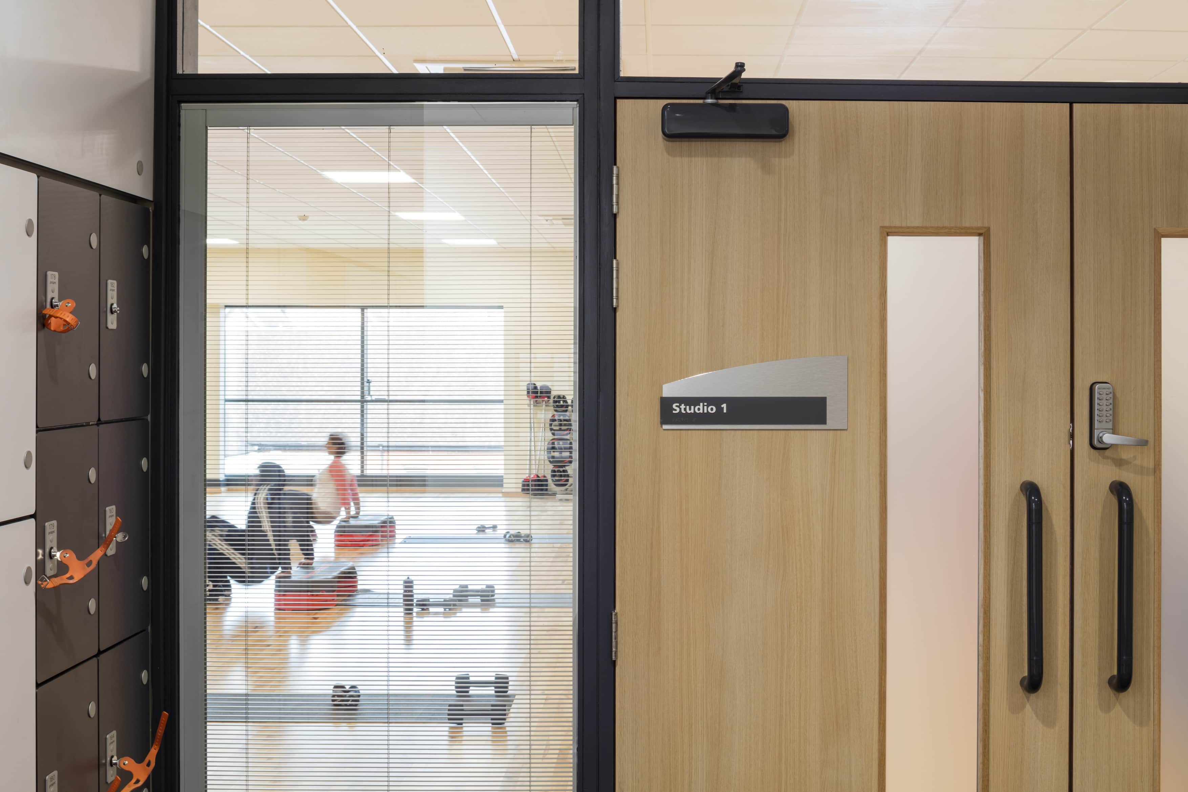
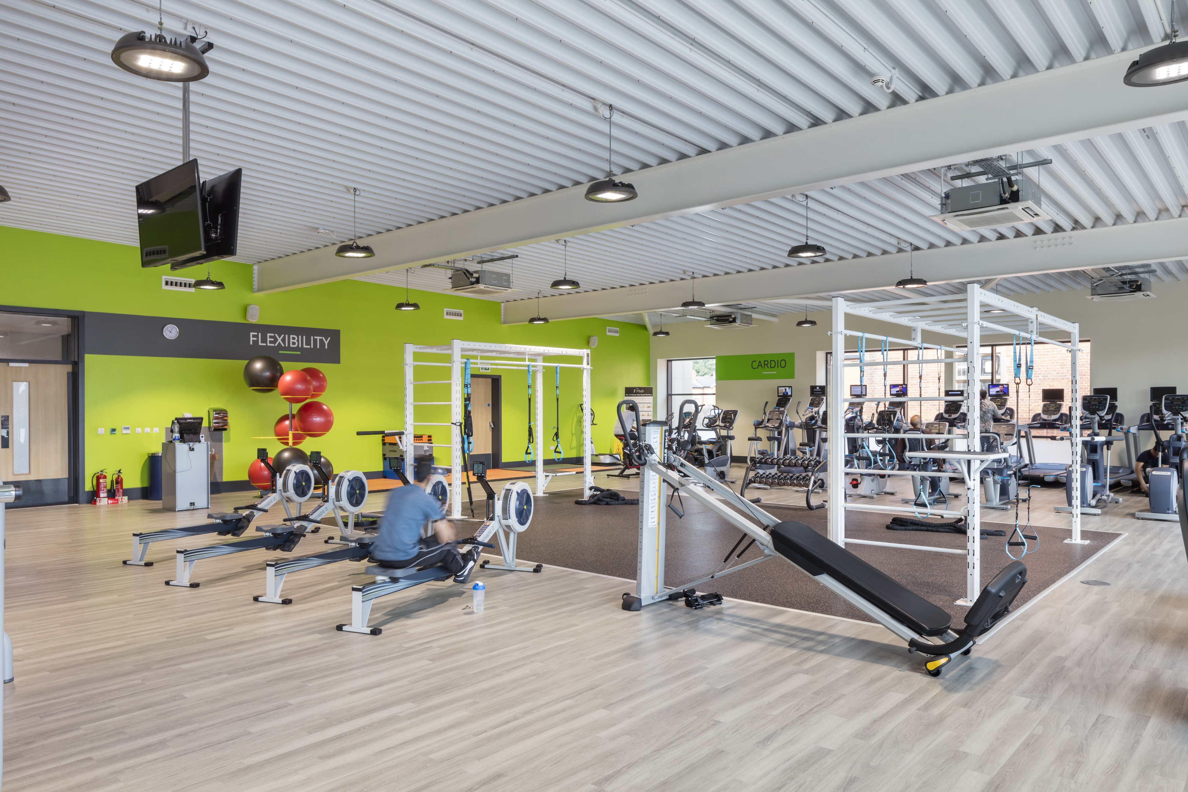
Hinckley Leisure Centre
Hinckley Leisure Centre
The PPP contract for design, construction and operation of Hinckley’s new leisure centre was won by Places for People, who partnered up with Robert Limbrick Architects and Pellikaan. In one of the council’s press releases, Council Leader, Stuart Bray, said: “Residents will get outstanding facilities (…) and a significant financial return over and above the cost of delivery, which will support other services for the next 20 years. This is a clear ‘win-win’ for local people!”
The 8-lane, 25 metre main pool with viewing areas as well as the learner pool have moveable floors. Further wet facilities include a family splash area and sauna and steam rooms. The dry sports facilities include an 8-court sports hall, large gym and several dance and spinning studios. In addition there is a multipurpose / meeting room, a café and dedicated office space for the operator as well as the council. The area around the new leisure centre is landscaped and a clear, grassed play area suitable for school and community use was formed, as well as car parking facilities.
