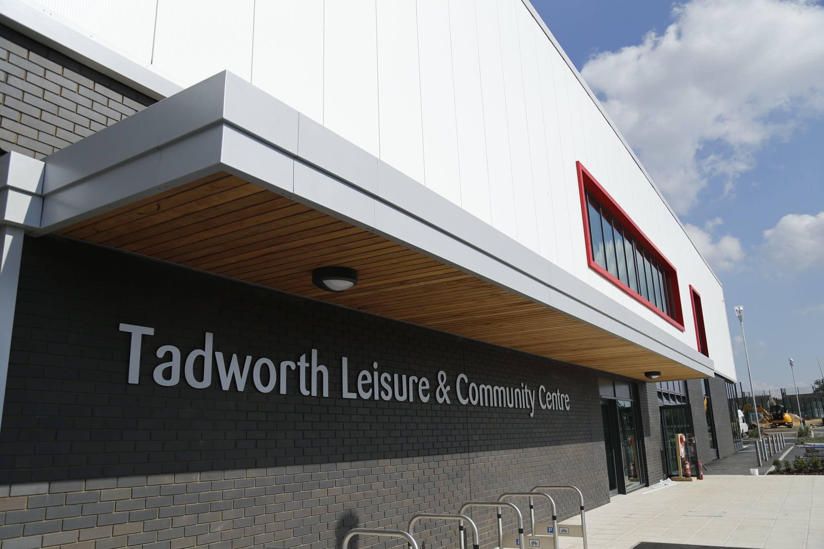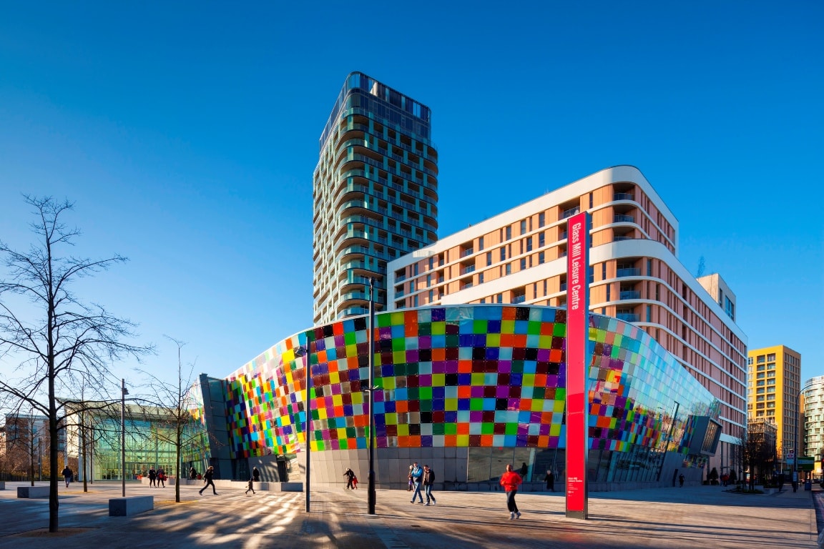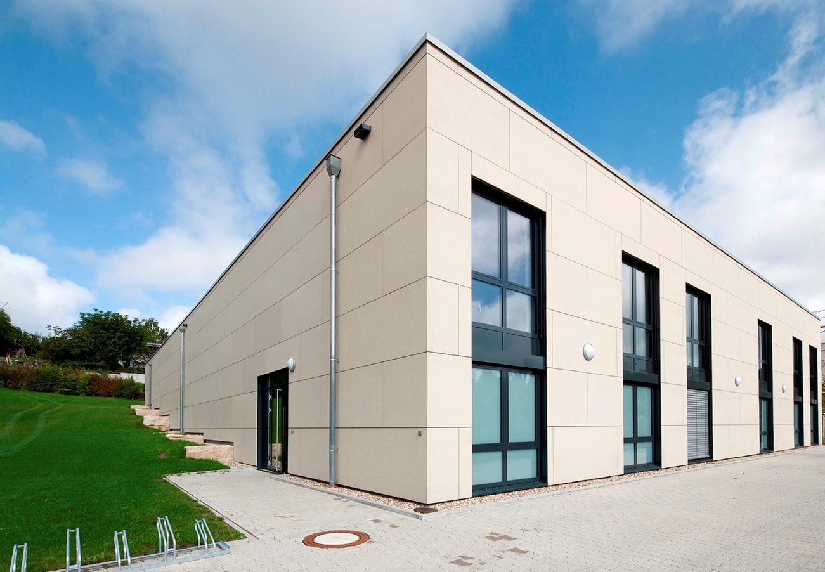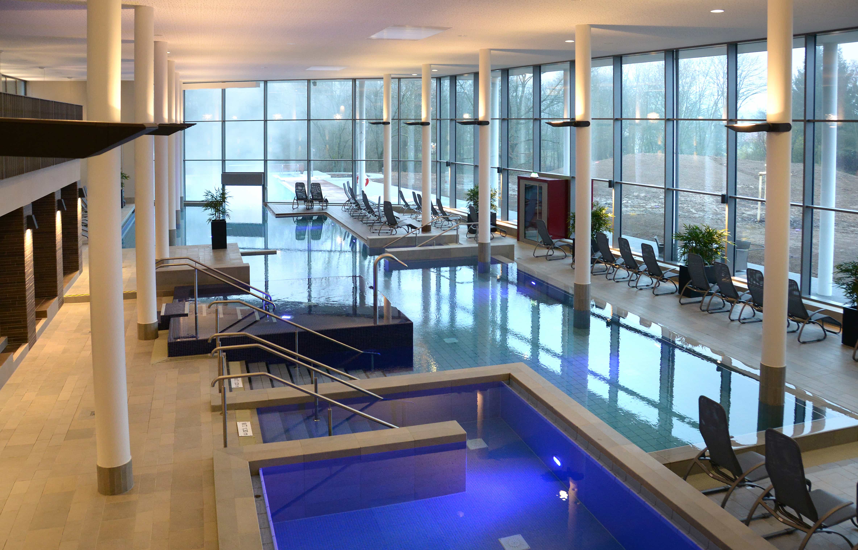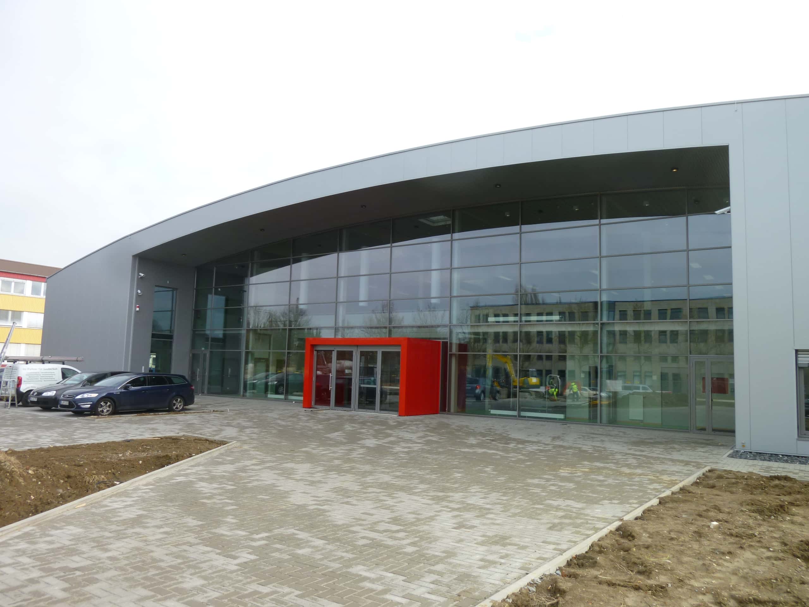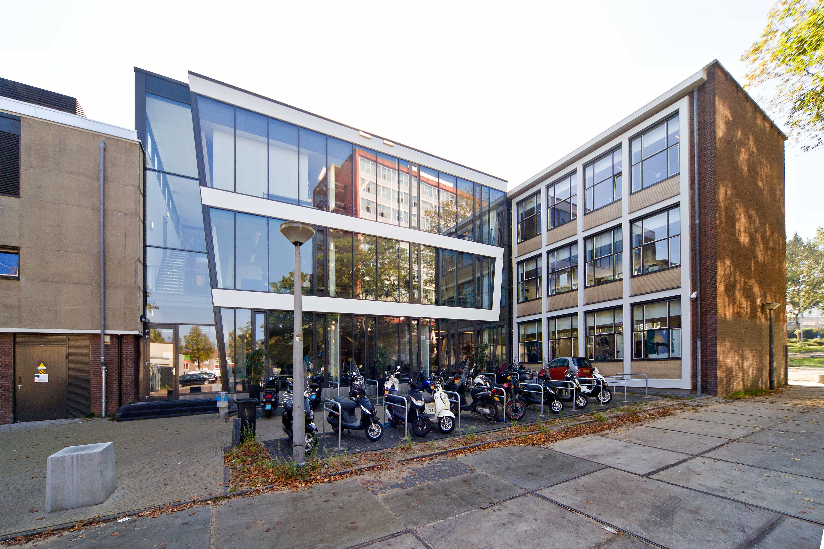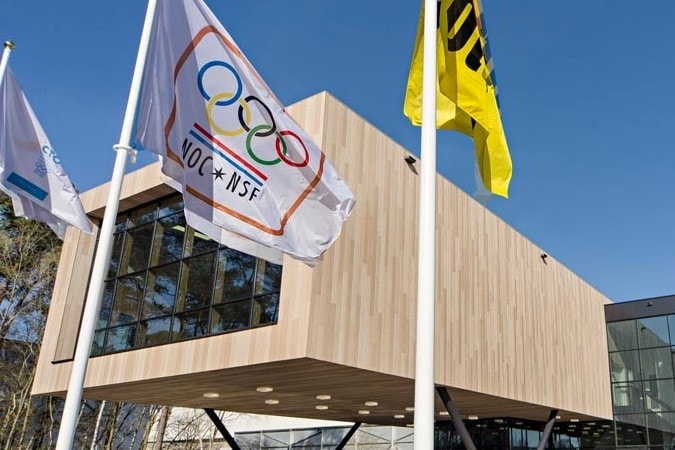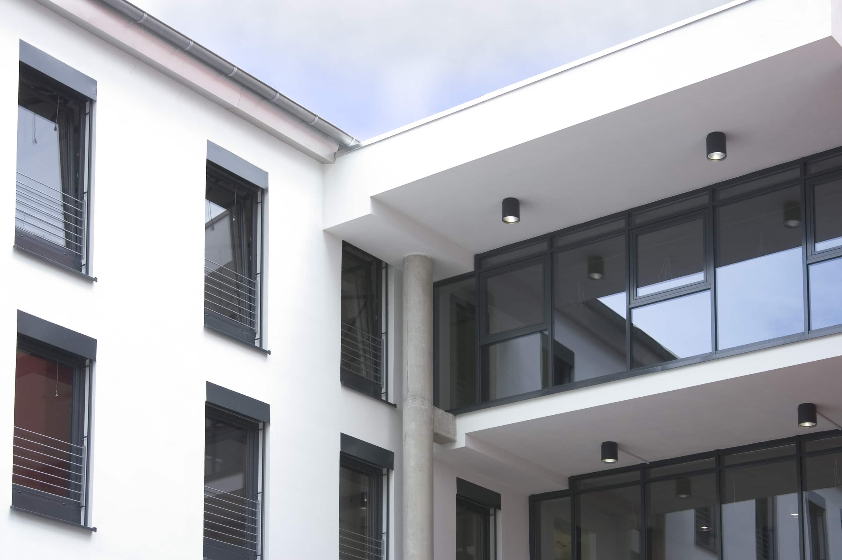De Mixx Herselt
De Mixx Herselt
Apart from two large sports halls with a 9 meter clear height, athletes can use combat sports and dans studios, a gym, climbing wall and squash courts. Beginners can try skiing on a ski-roll. The fitness and ski-roll are operated by a private operator, just like the cafeteria, which has a large outdoor terrace.
This multi-purpose centre provides facilities for most everybody in the Herselt community: there are indoor and outdoor children’s play areas, a cooking studio, library, local history files, council offices, meeting rooms for clubs and an exhibition space.
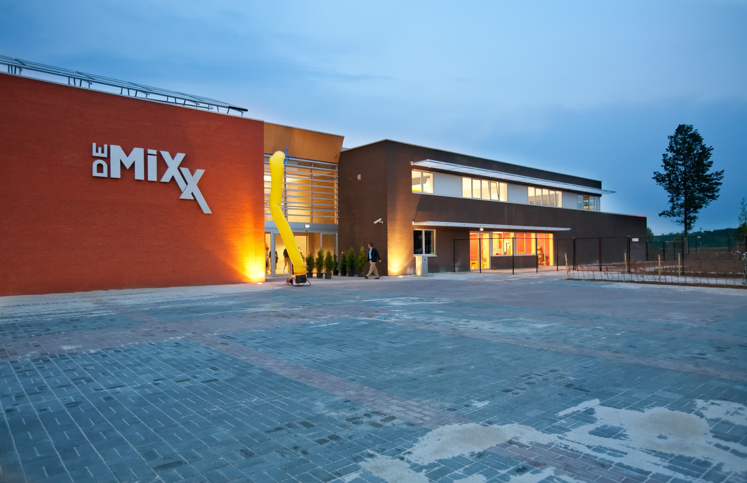
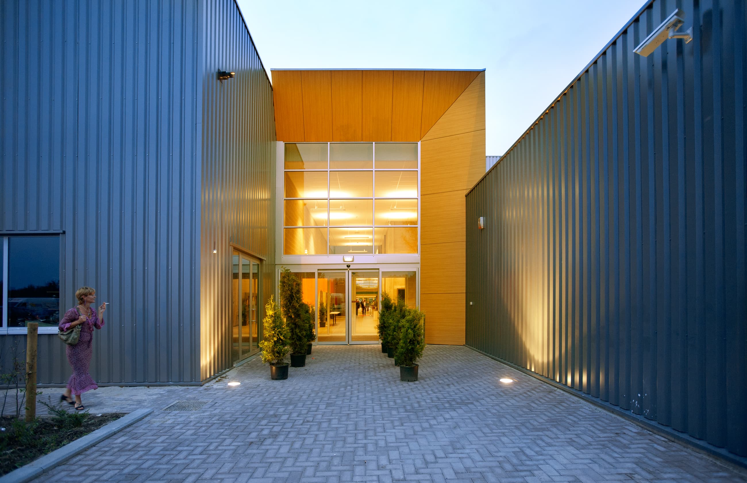
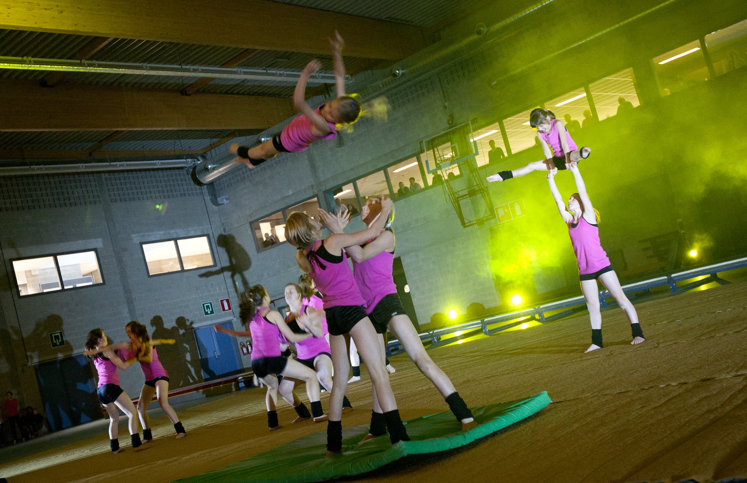
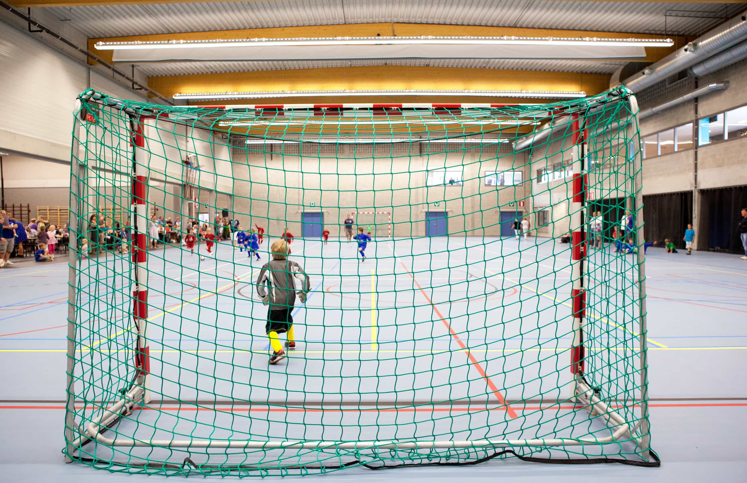
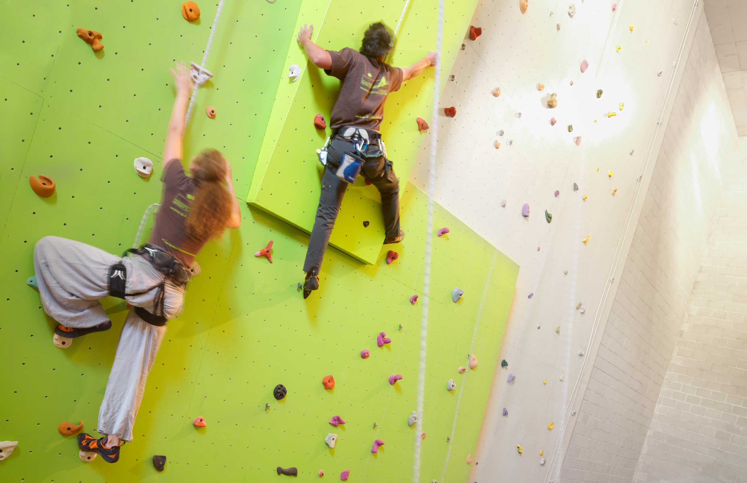
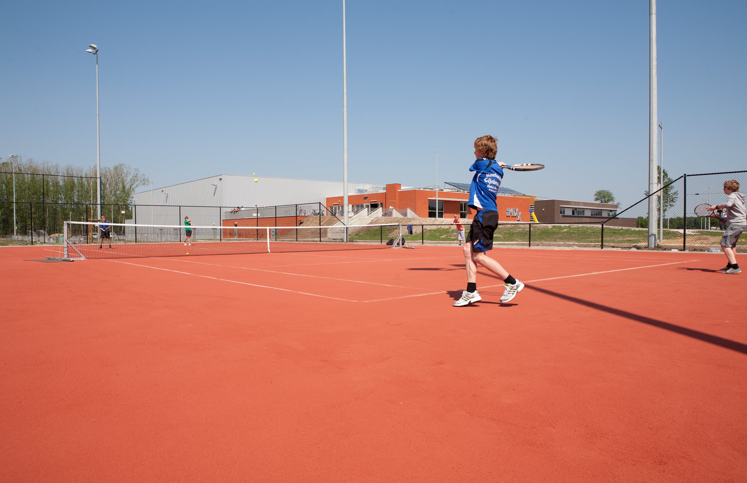
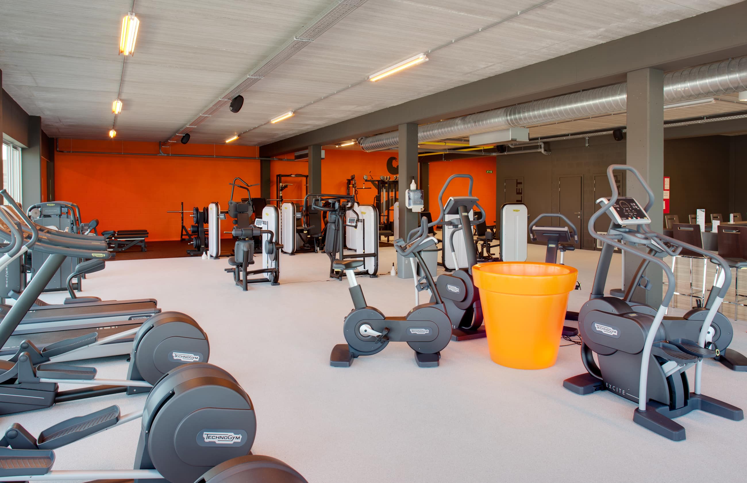
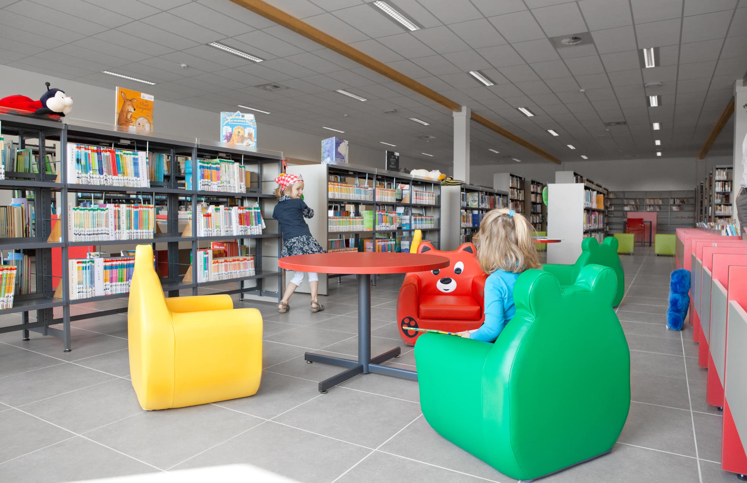
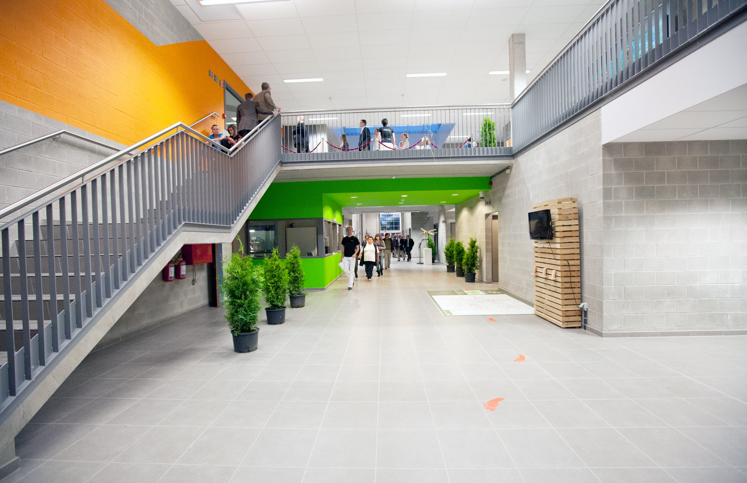
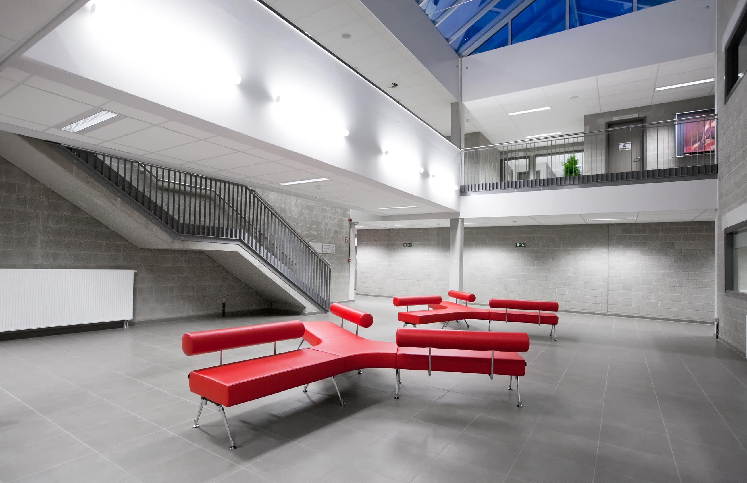
Glass Mill Leisure Centre Lewisham
Glass Mill Leisure Centre Lewisham
The Glass Mill Leisure Centre is situated on the lowest three floors of a 27 storey apartment building in Lewisham. There is a competition pool with spectator seating and a judgement platform and a 20 meter learner pool, both with movable floors. On the first floor a gym and two dance studios are located as well as a wellness area with treatment rooms, sauna and steam room. Further areas include a club room, climbing wall, crèche, reception/café area and meeting rooms. The centre won the award for Best Built Project – Community Scale at the London Planning Awards.
The finishes of the elevation are particularly interesting: 1400 glass panels in ten colours are illuminated from above. The lighting responds to the sounds outside the building, such as traffic, trains and pedestrians. The pattern for the panels was made by an artist.
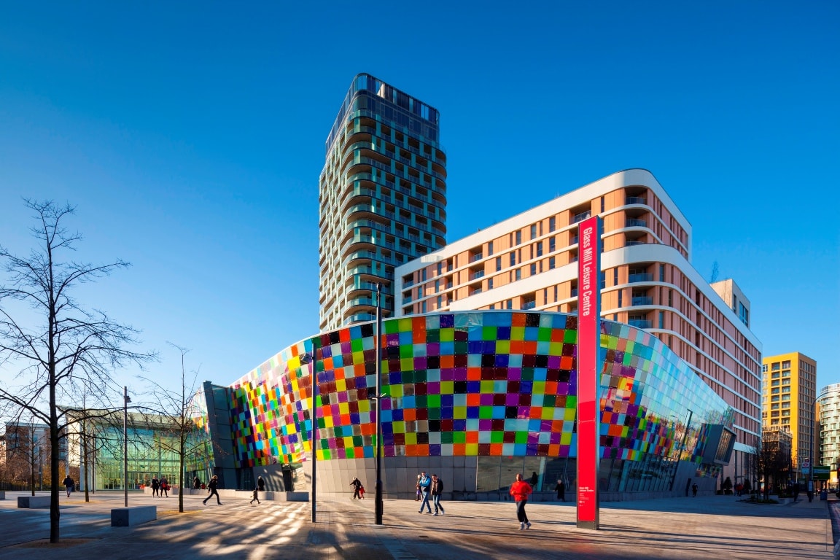
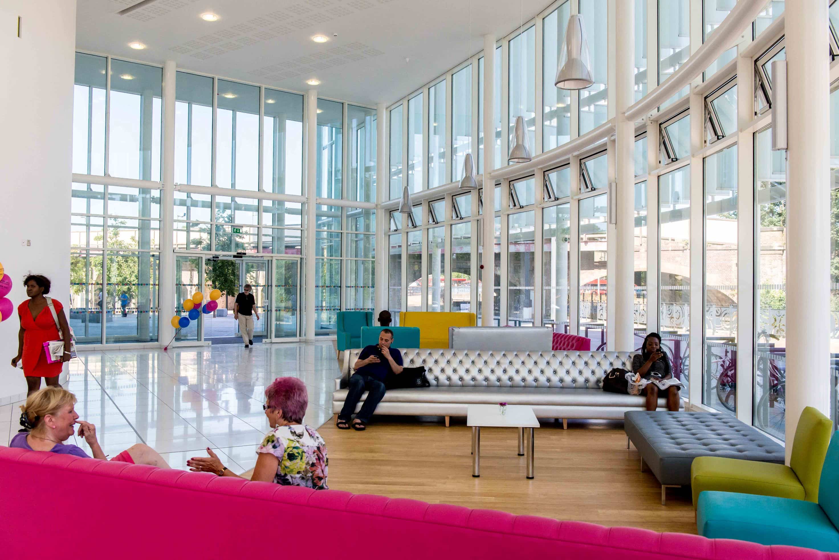
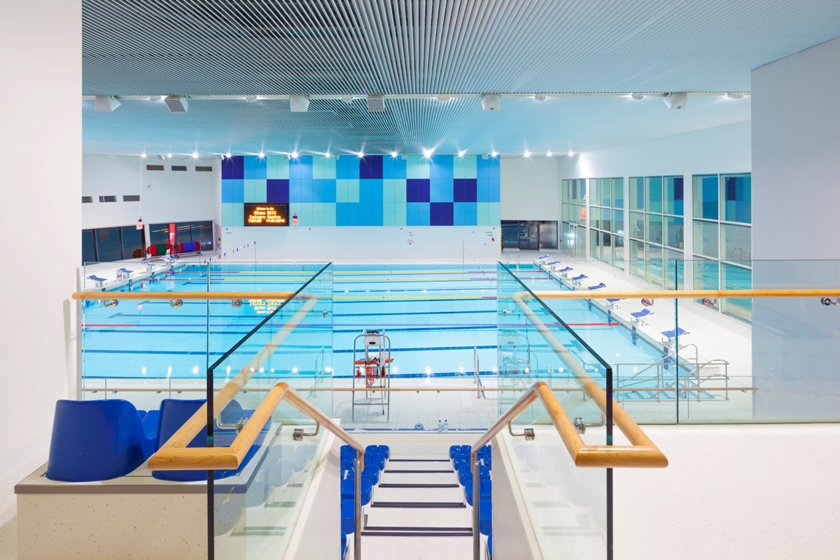
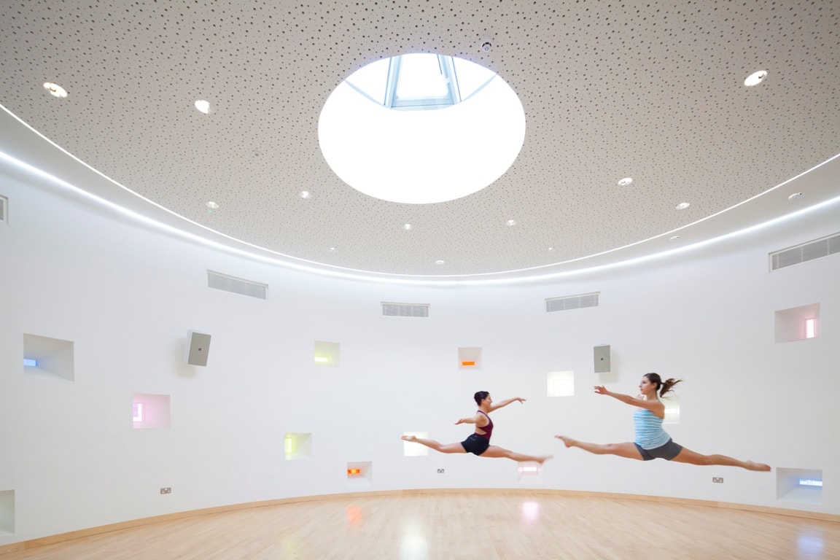
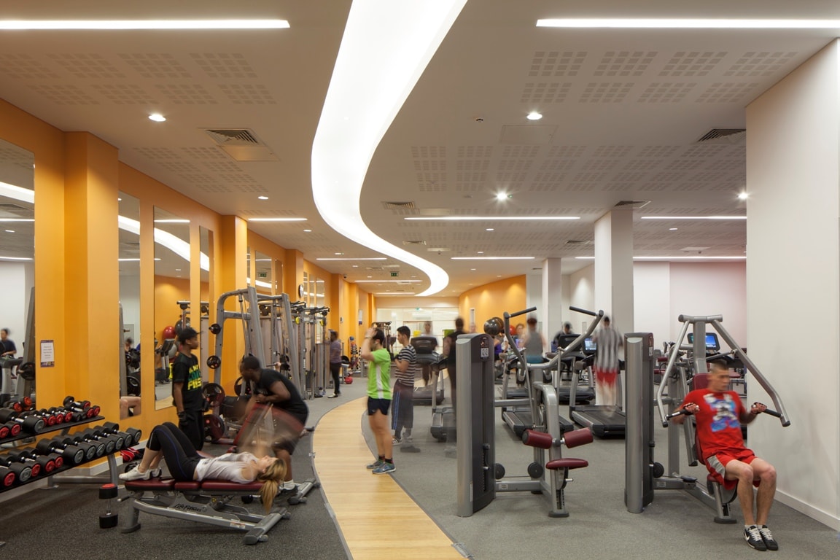
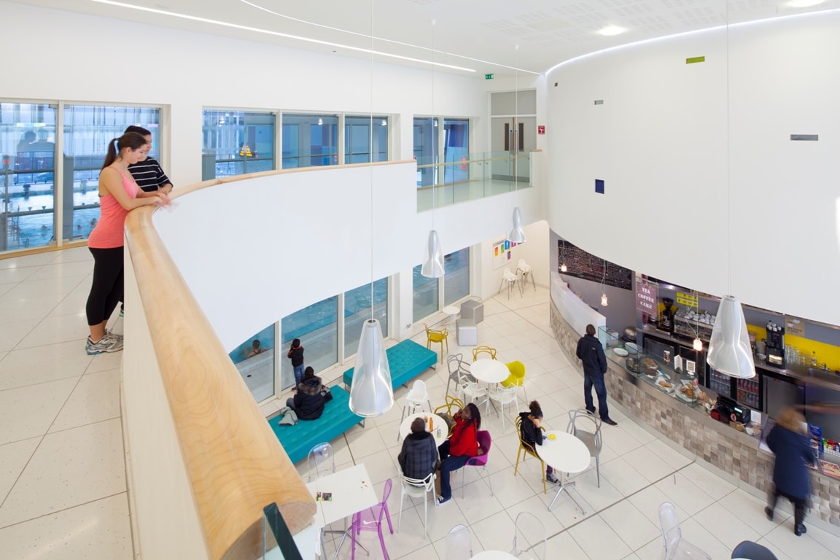
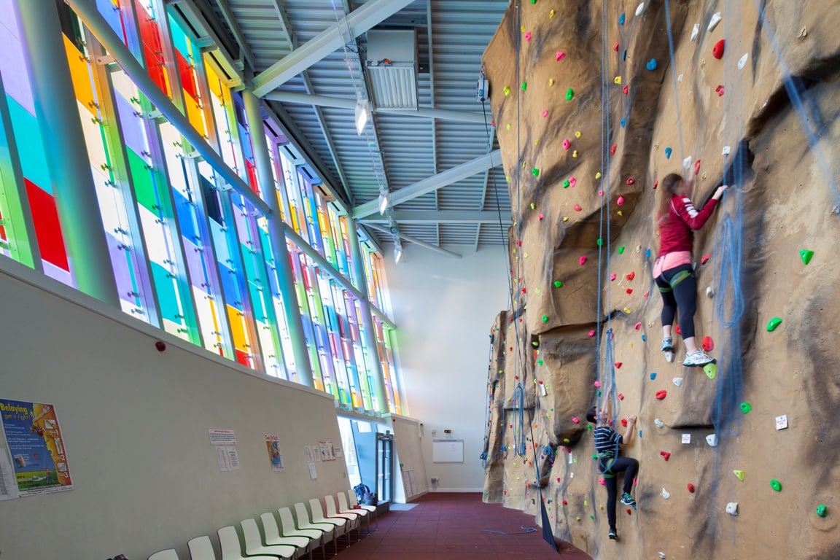
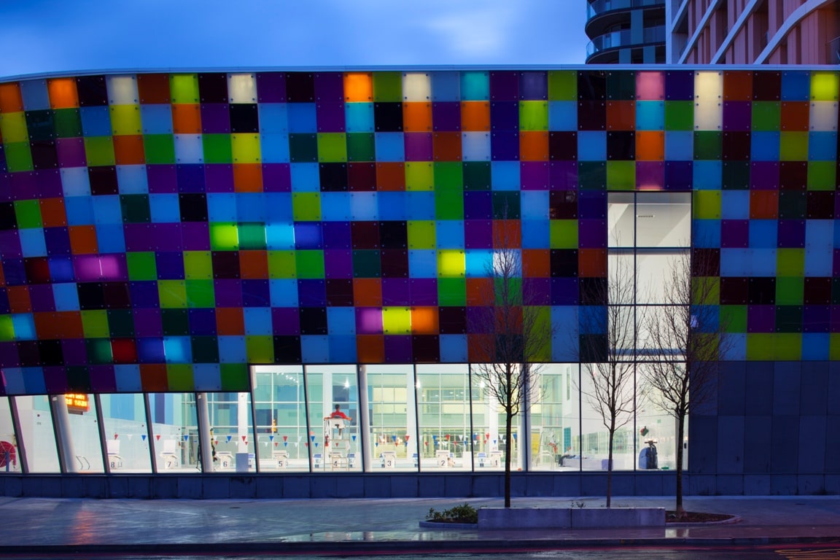
Hotel Van der Valk, Uden
Hotel Van der Valk, Uden
The new four-star Van der Valk hotel Uden-Veghel is situated close to a hospital and has direct access to a busy highway. It opened months prior to the original opening date. As Harry Heinrichs of Van der Valk mentioned during the opening ceremony, it was the collaboration between the passionate Van der Valk and Pellikaan families that enabled the hotel to open its doors for guests within 8 months after start of construction. The implementation of collaborative planning techniques (Lean construction) in our organisation has definately also contributed to that.
The three floors harbour 105 hotel rooms and 11 areas for meetings presentations and conferences. The restaurant and conference rooms are situated in the front. the hotel rooms are devided in two wings to the back. Two large terraces by a pond maark the front elevation. Of course, sufficient parking areas have been provided.
The design takes into account the environment. As an example, a sound barrier reduces the noise from the highway. Part of the building has a green roof, and solar panels were installed.
Sports Centre Detmold
Sports Centre Detmold
After just nine months’ construction time, the balls are flying around in this new multipurpose hall, but also athletes and climbers will find the ideal training equipment here. The facilities provide for sprint, long- and high jump and pole vaulting, and there is a throwing cage and an 8 meter high and 15 meter wide climbing wall.
Layout stimulates multi-functionality
Because of its successful layout, the sports centre can facilitate school sports, sports clubs and large sports events separately. In addition, the building can be used for conferences and cultural events. With this well-planned design, the new multipurpose sports hall is a great asset for the cultural and sports communities in Detmold. It represents the optimum standards in current sports hall construction.
PassivHaus
The convincing architecture of the new sports hall in Detmold is made according to the PassivHaus principles. This underlines the great ecological commitment of the city. The aspired sustainability of the social and economic community will be warranted and realised.
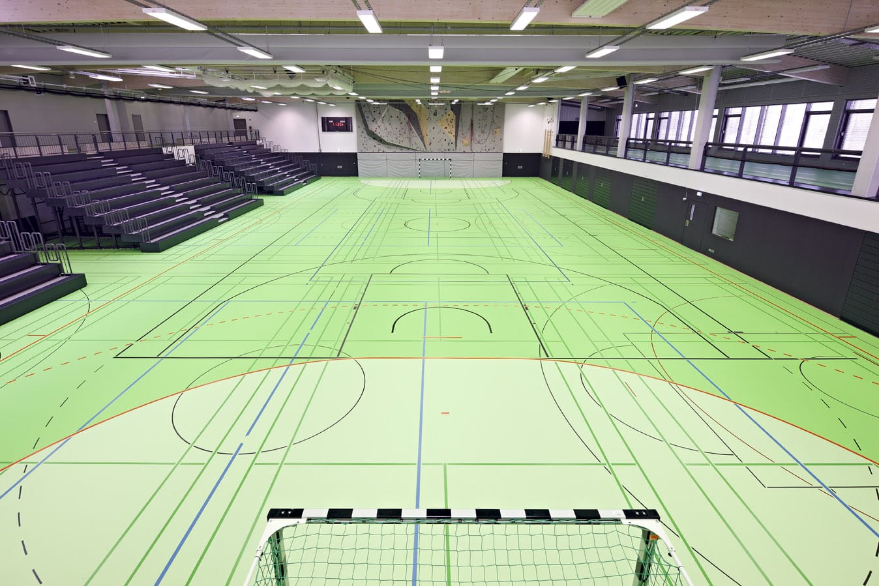
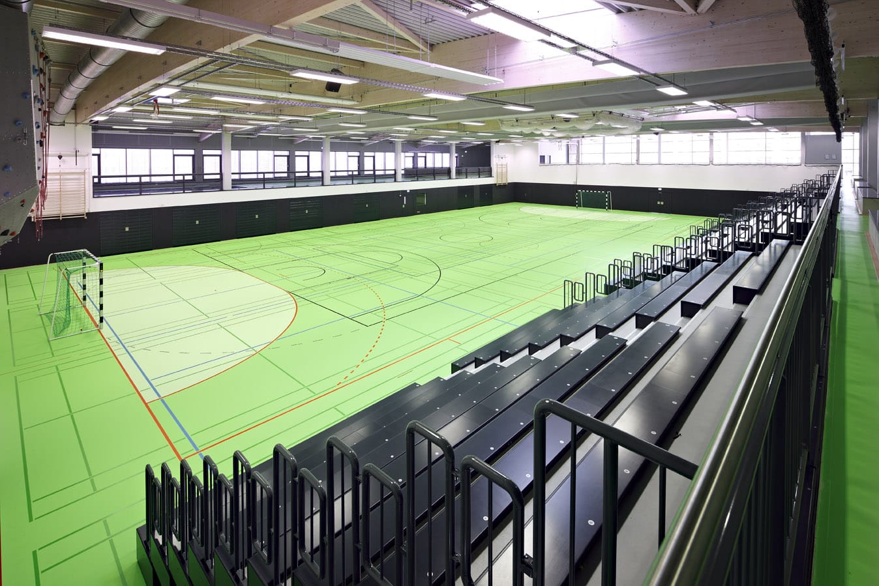
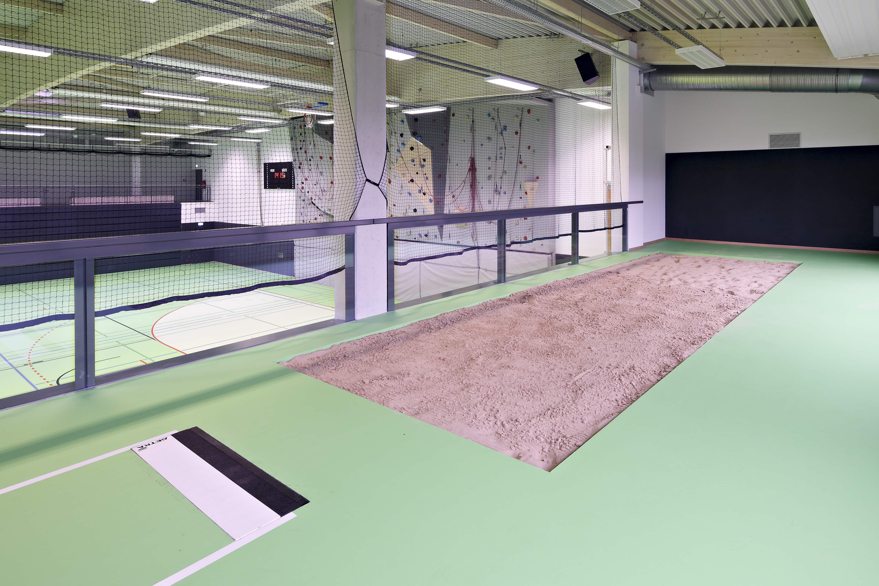
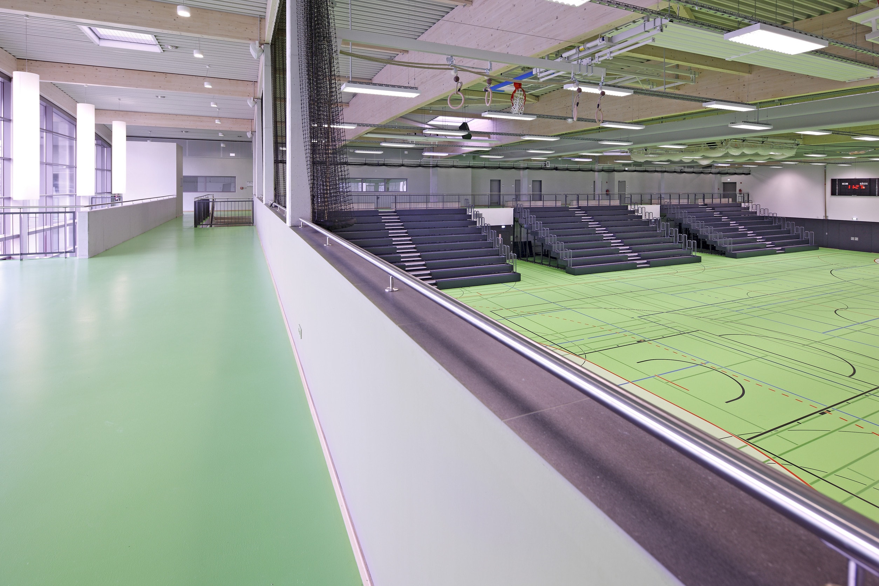
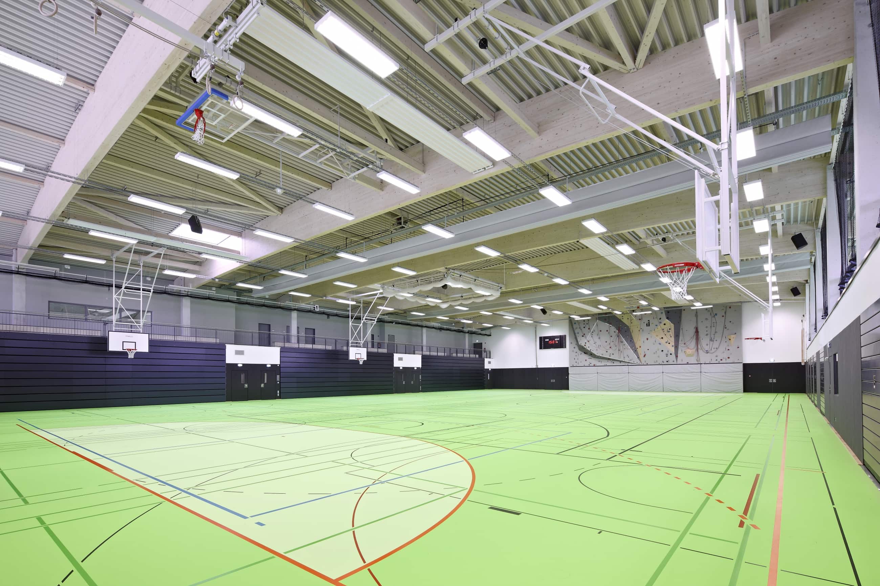
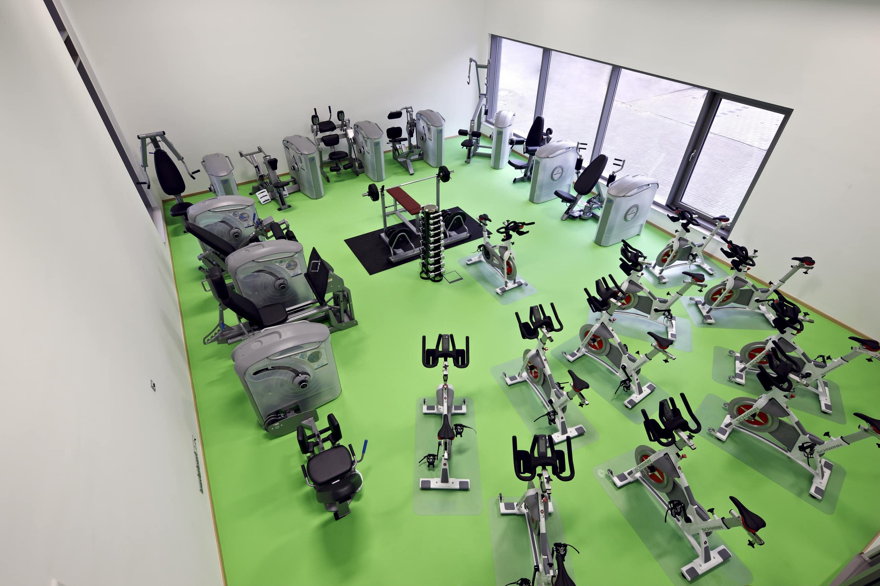
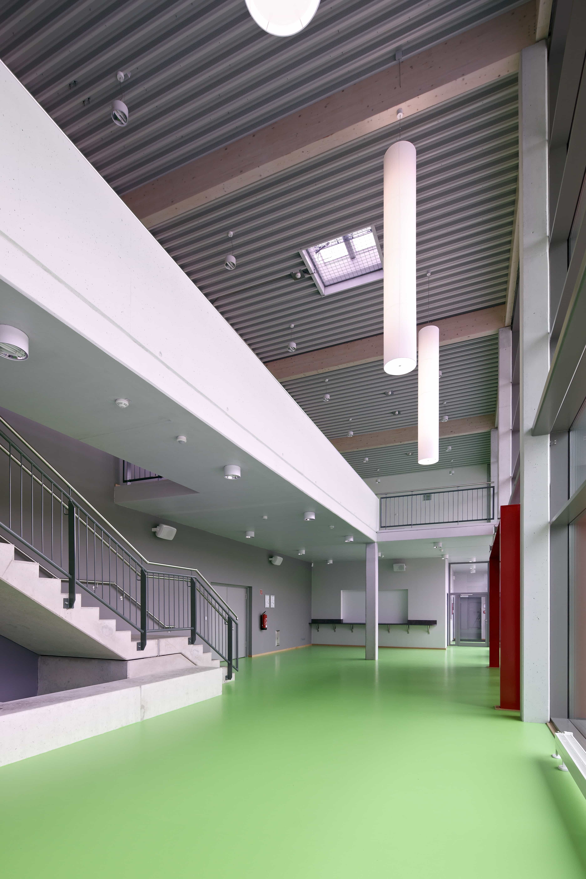
Arnhemhal Papendal
Arnhemhal Papendal
As part of the master plan for Olympic Training Park Papendal, the fourth Dutch Centre for Top Sports and Education in The Netherlands was specifically designed as a training centre for elite athletes.
Apart from two connected sports halls (24 x 44 m each – 88m together), there are dedicated halls for sprint (130m), athletics and combat sports. The strength and recovery areas are amongst the best in Europe with regard to quality of finishes and services as well as size. The restaurant offers individual nutritious advice for the athletes, special attention was paid for paralympians, and in the sports hall, high-speed cameras with GPS and the latest measuring technology will be provided to optimise the athletes’ coaching.
Sustainable
Whilst developing the plan, sustainability has been a key theme. The is reflected in the choice of materials, such as low maintenance preserved timber cladding. In addition, the hall has very high insulation values and energy saving installations including thermal energy storage. These installations are used for the entire Papendal Training Park. Even the heat from the kitchen air is recovered.
BIM
Pellikaan and the design team worked with Building Information Modeling (BIM). Information of all parties, from architect and structural engineer to M&E engineers braught together in a 3D model of the building. The bid advantage is that the different works fit in with eachother perfectly from the start.
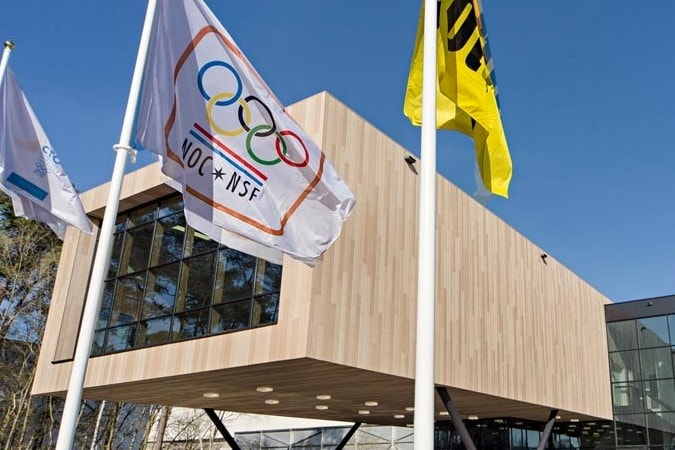
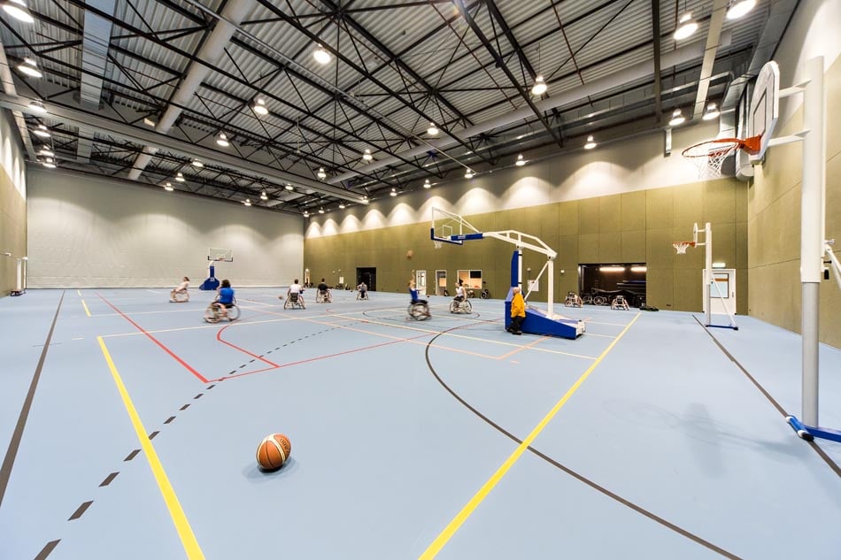
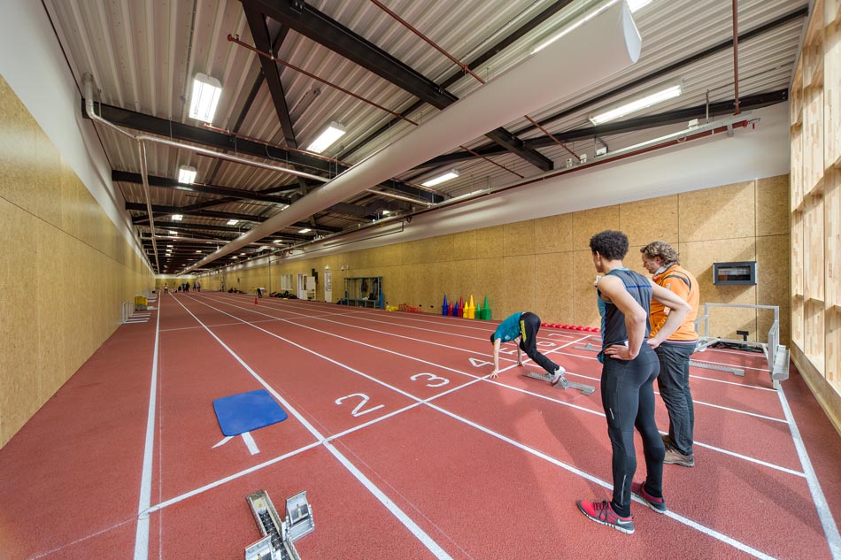
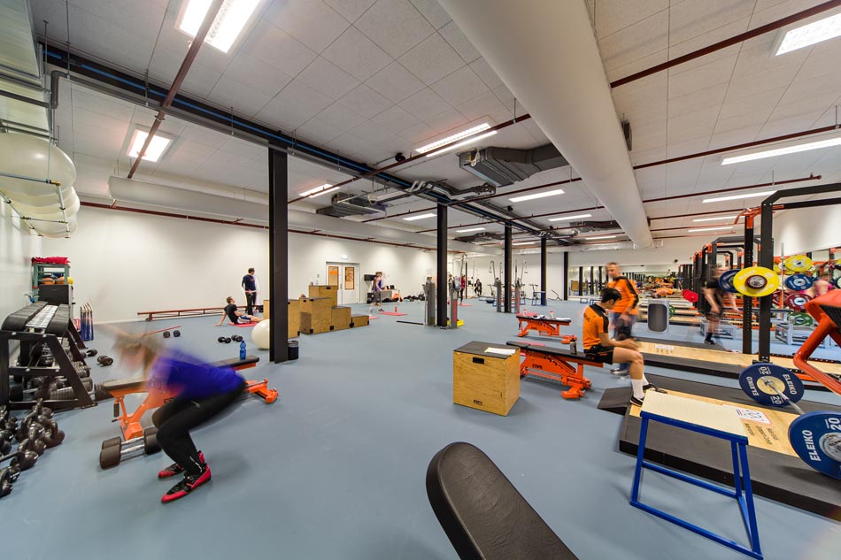
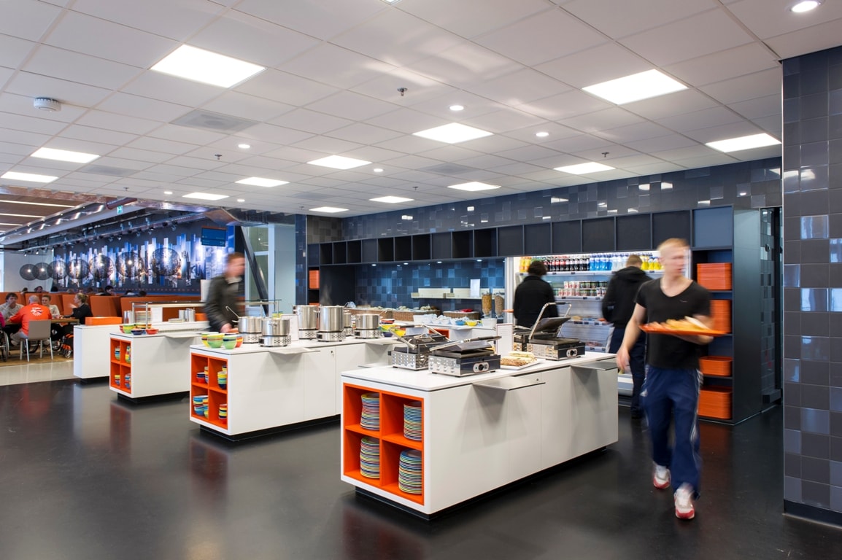
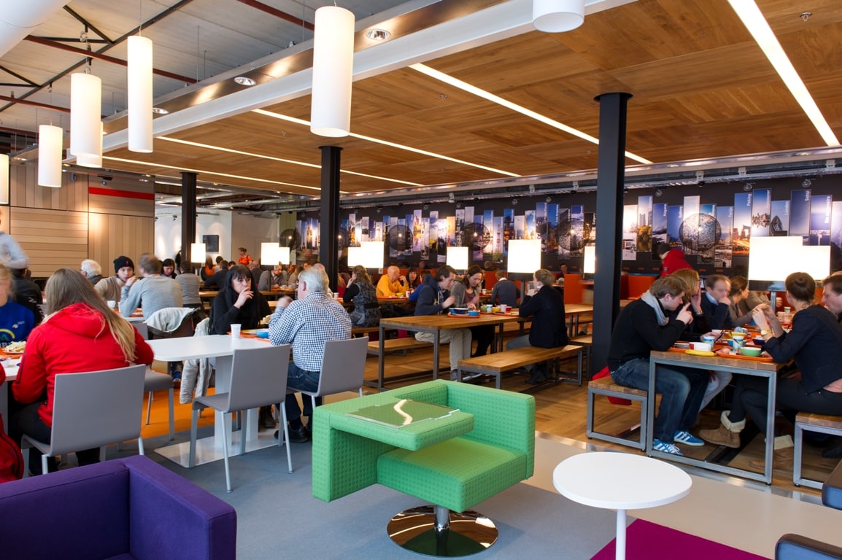
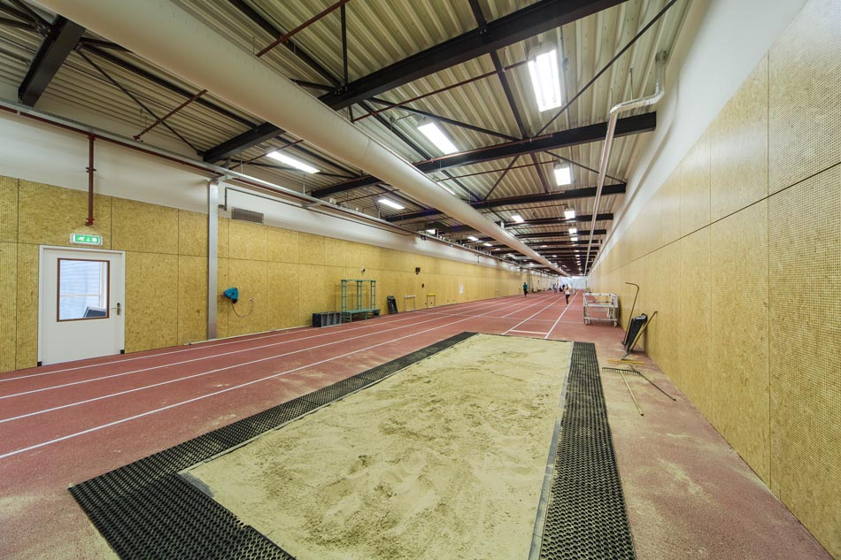
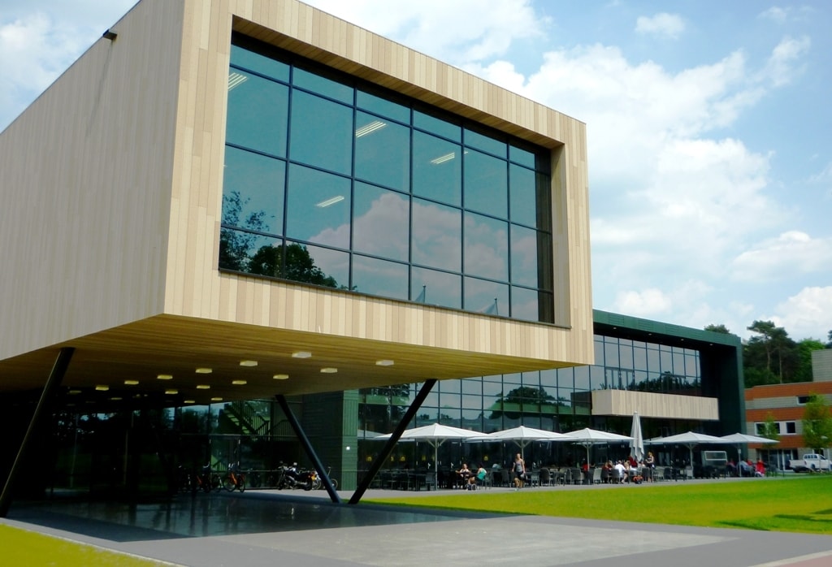
David Lloyd Club Ukkel
David Lloyd Club Ukkel
David Lloyd Ukkel is located in the majestic, leafy setting of a château to the south of Brussels. David Lloyd chose to renovate the burnt out castle to provide a breathtaking back drop for the fitness, pool and spa. The castle is a listed building and Pellikaan refurbished it, restoring the characteristics of the building, based on postcards and other sources of information.
In order not to interrupt the setting, the indoor tennis hall was constructed under the underground car park and the new buildings (fitness and pool areas) were situated down the sloping terrain so the view from the road stayed the same.
The luxurious feel is continued in the high quality finishes throughout the building. With over three hectares of grounds and 10,000m2 indoors, the centre includes a gym, studios, tennis courts, four swimming pools, jacuzzi, saunas and a Turkish bath. There are also crèche, a restaurant and bar, a beauty salon and a hairdresser’s. The outdoor pool can be viewed through the glass wall from the fitness suites or indoor pool and visa versa. The outdoor pool is heated all year round to provide the ultimate comfort and usage.
This truly unique project is an authentic, aesthetic treasure.
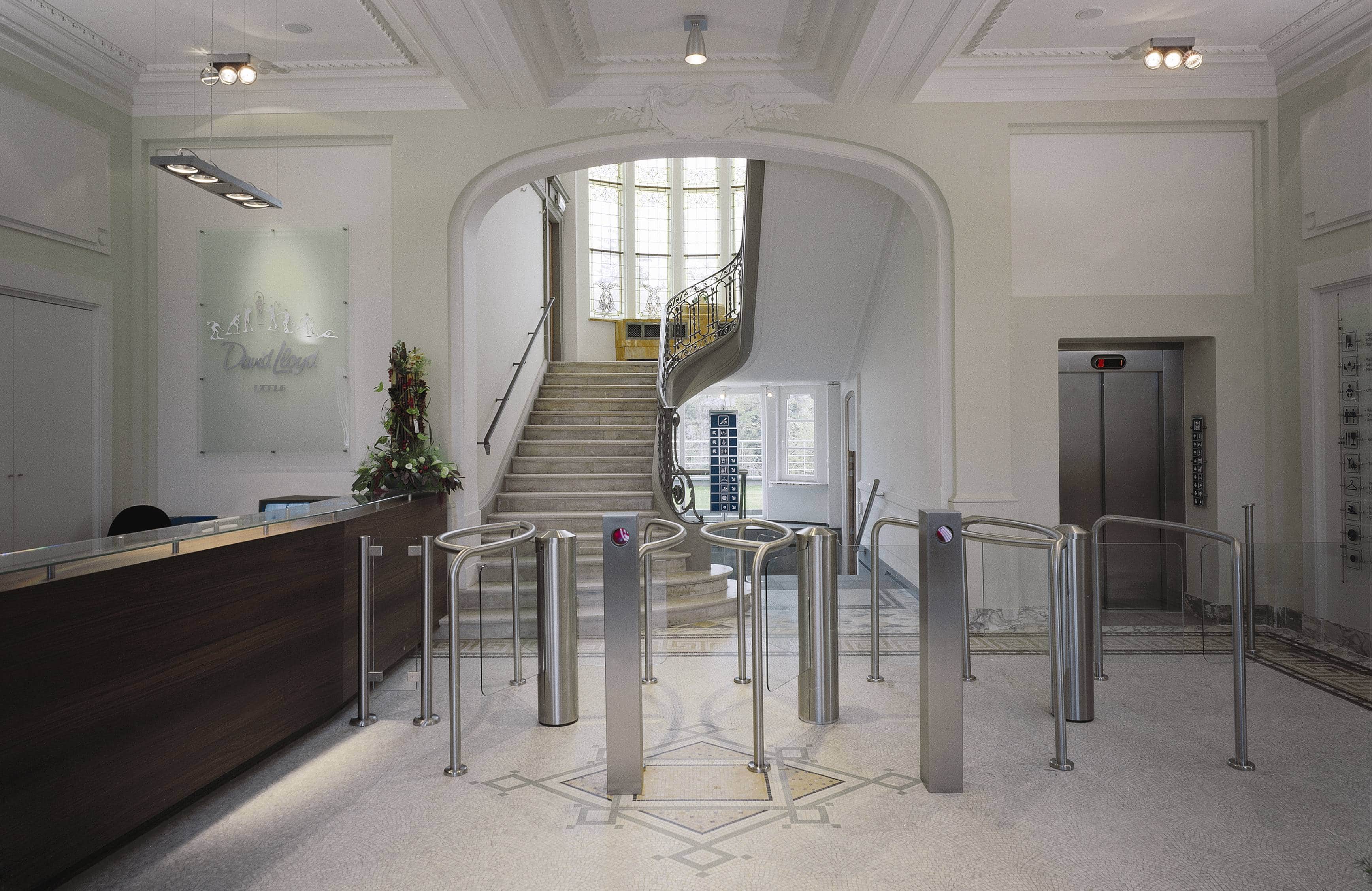
Villa Flora, Venlo
Villa Flora, Venlo
Villa Flora is built on behalf of the Venlo region for the 2012 Floriade, the World Horticultural Expo. After the Floriade exhibition, the combination of exhibition and office space will house several innovative companies, including agricultural businesses, under one roof. Pellikaan was selected for this Design & Build project through a European tender procedure.
The striking building is designed according to the cradle-to-cradle principle and is extremely sustainable. Full of greenery, the building provides a pleasant and flourishing environment. It will be an on-going asset to the Venlo region, which is the second Greenport in the Netherlands.
Footprint
Villa Flora’s energy use is minimised through the use of an ingenious lighting control system, energy-efficient lighting, and underground thermal energy storage. We also use glass and roofing materials rated high for insulation, and optimise the use of renewable energy during operation (solar, geothermal, bio-fermentation). This ensures that Villa Flora has the smallest possible carbon footprint.
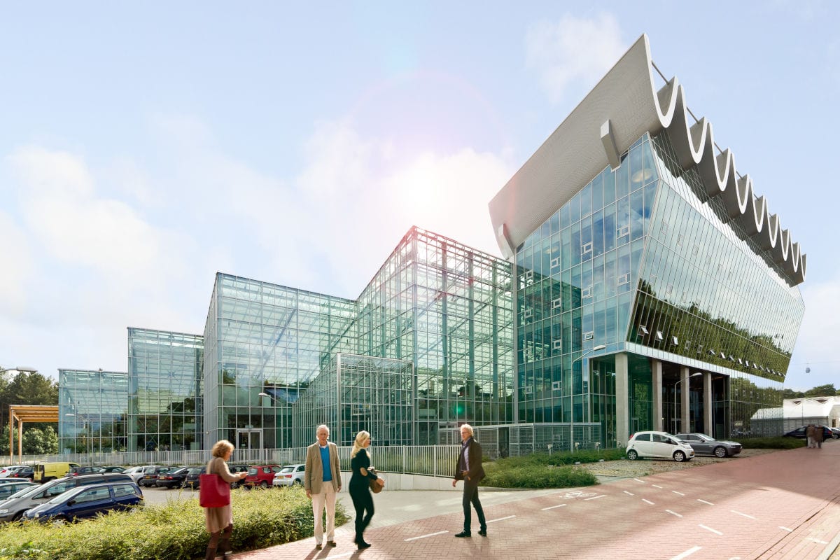
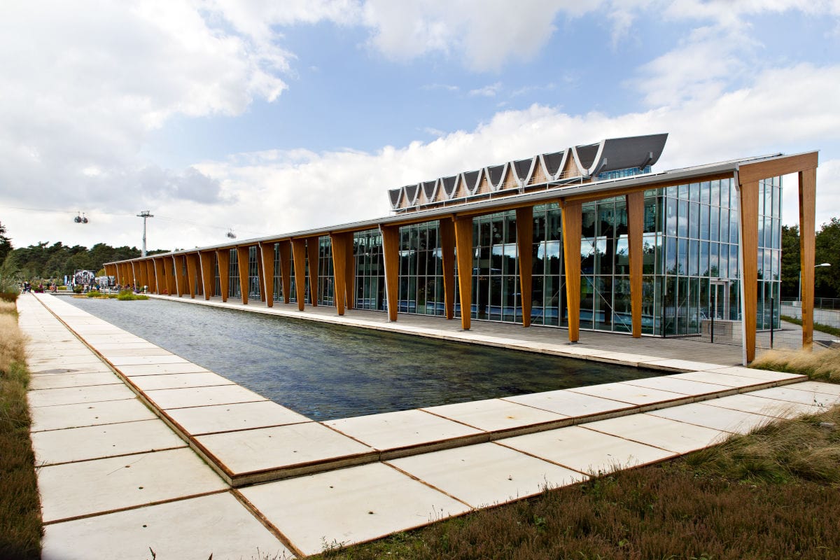
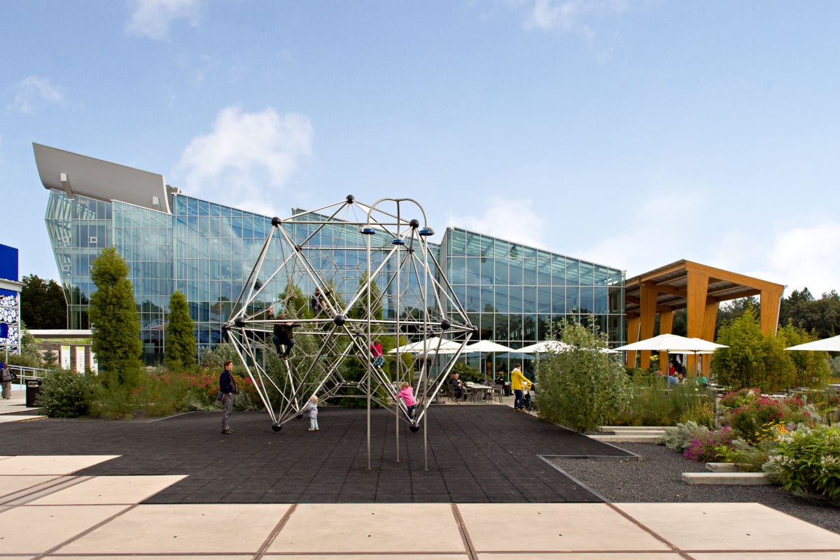
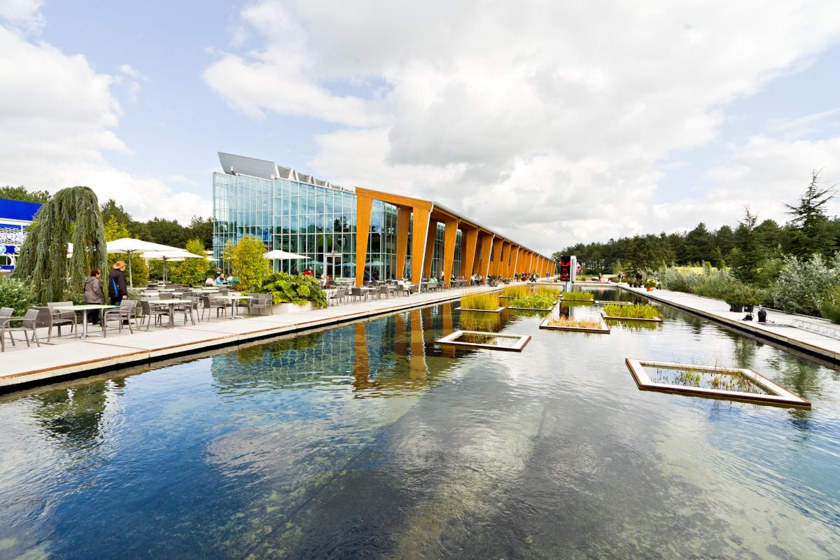
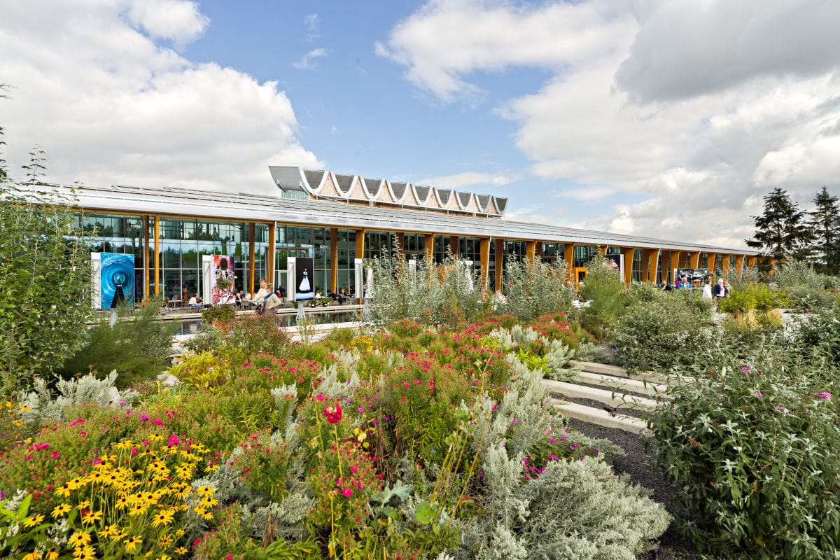
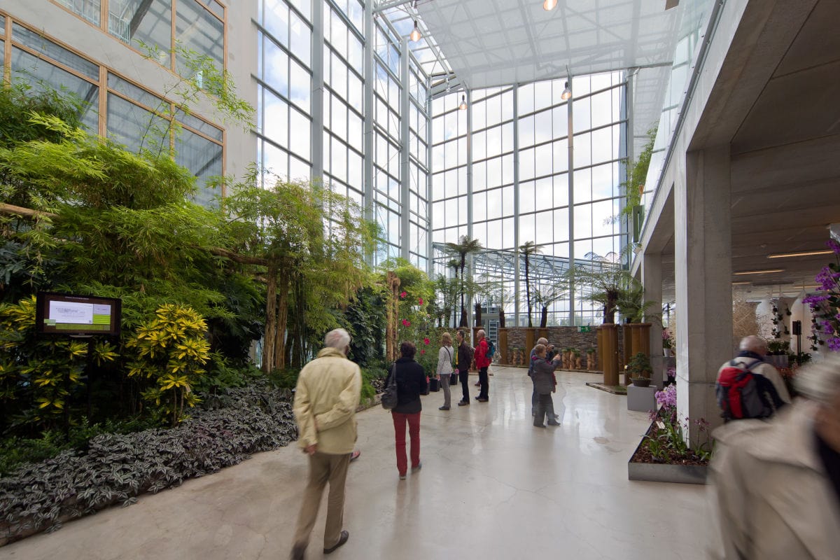
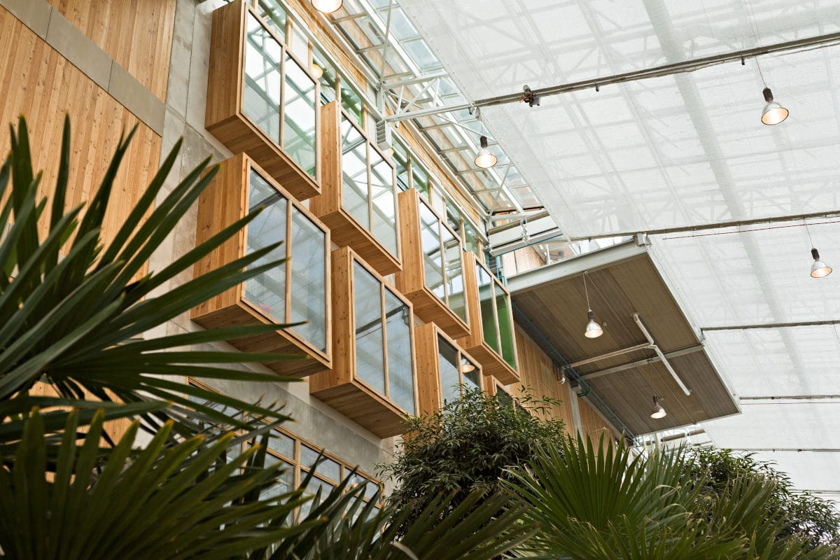
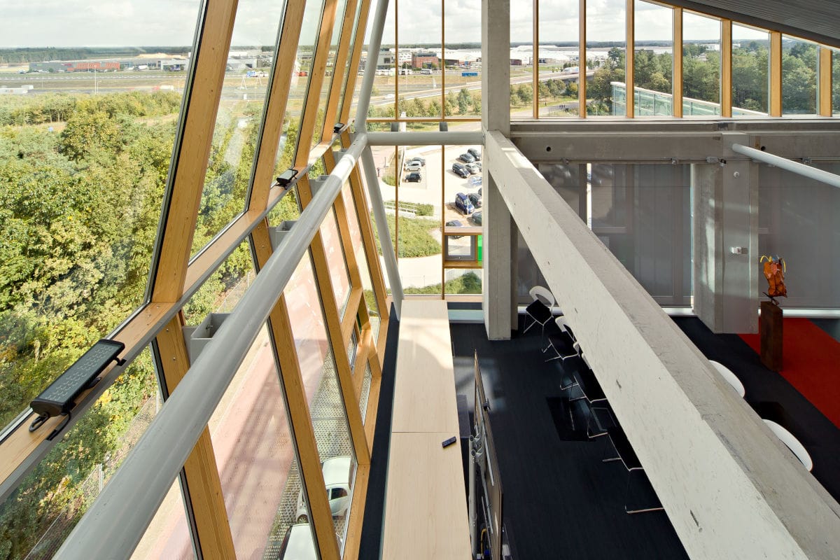
Pasteur Institute
Pasteur Institute
The characteristics of the former Pasteur Institute were preserved and renovated while a highly modern office building was constructed behind the façade. Located in the European Area of Brussels, this prestigious project now houses the Bavarian Representation to the European Community. The original castle and villa now offer offices and a multipurpose room for up to 250 people.
Extensions are characterised by their contemporary architecture made of steel and glass with a minimalist approach and a lot of transparency. The lightness and the contrast of the materials highlight the historical character and details of the existing buildings.
The exceptionally high finishes level used in this project give the offices a luxurious feel. All layouts, materials and techniques were carefully chosen to complement and enhance the existing surroundings. This is a truly impressive site.
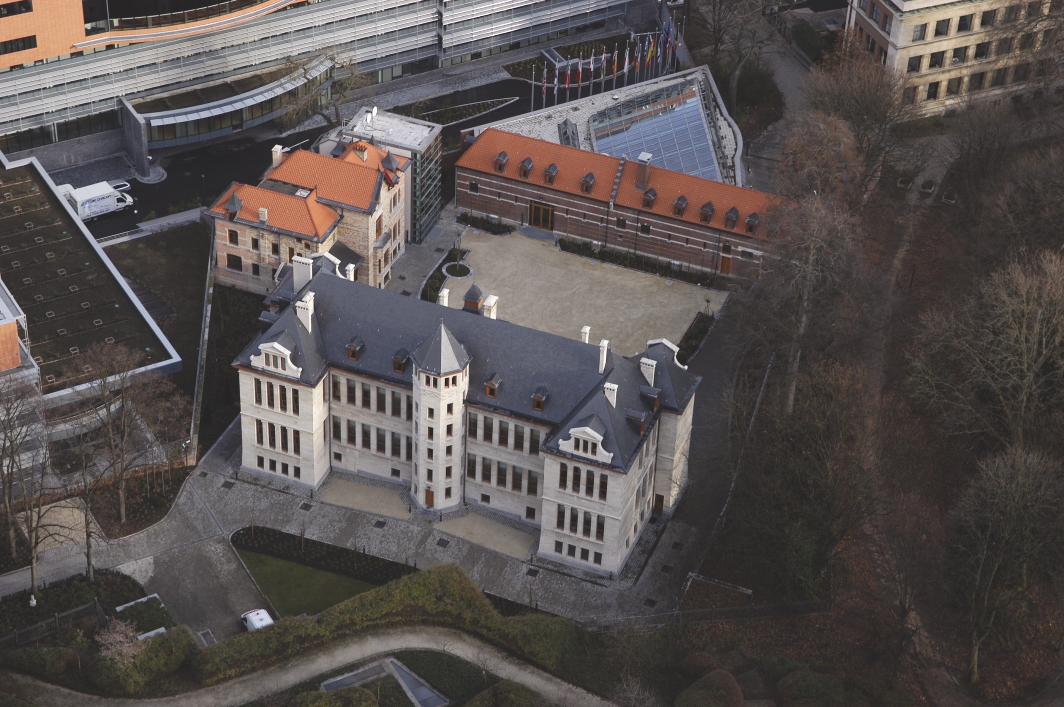
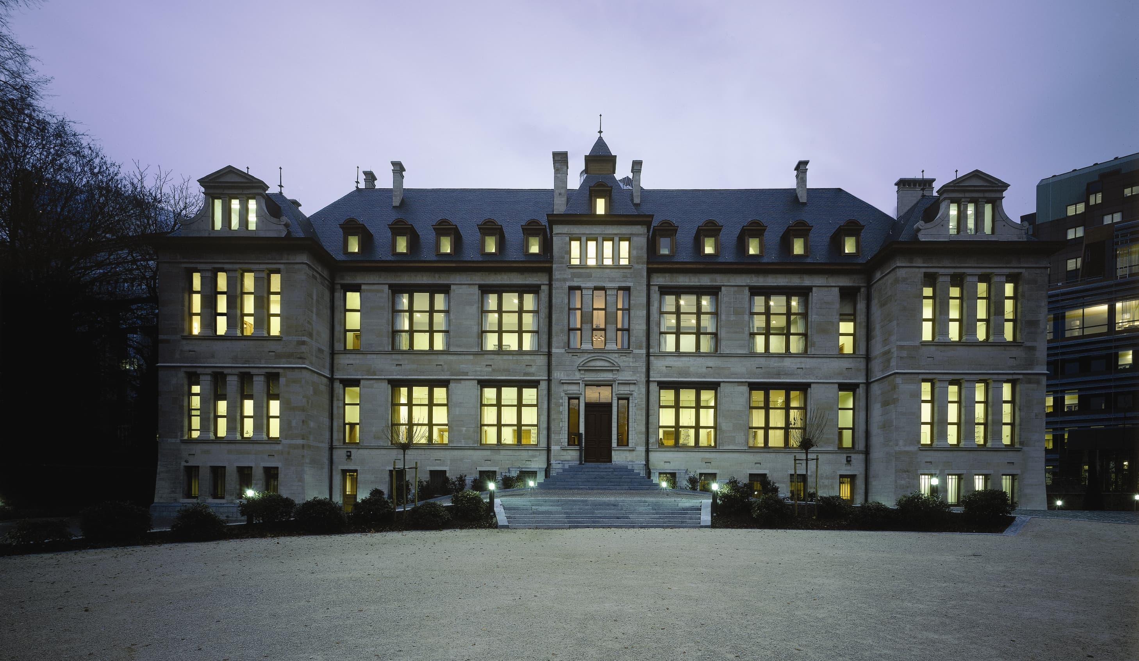
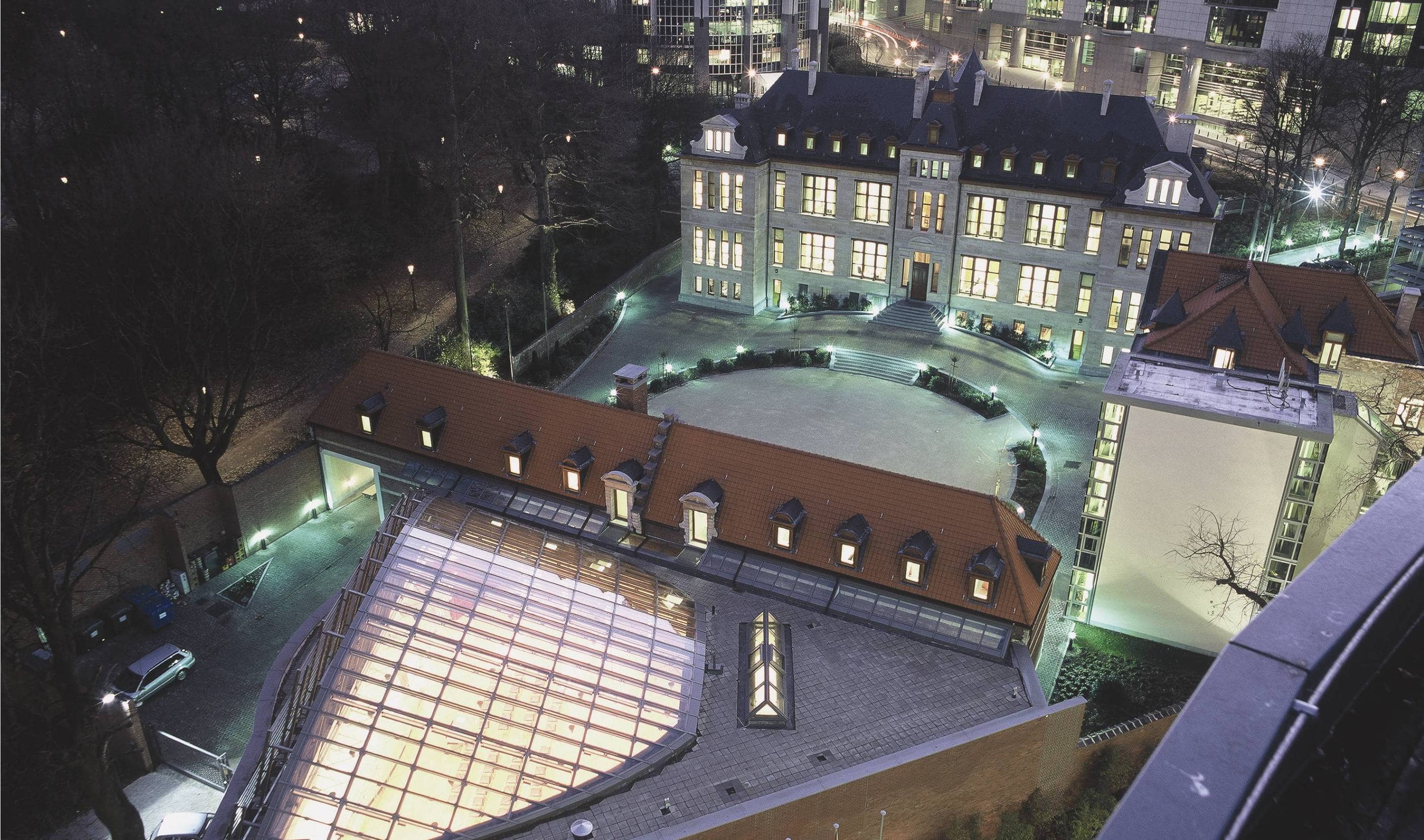
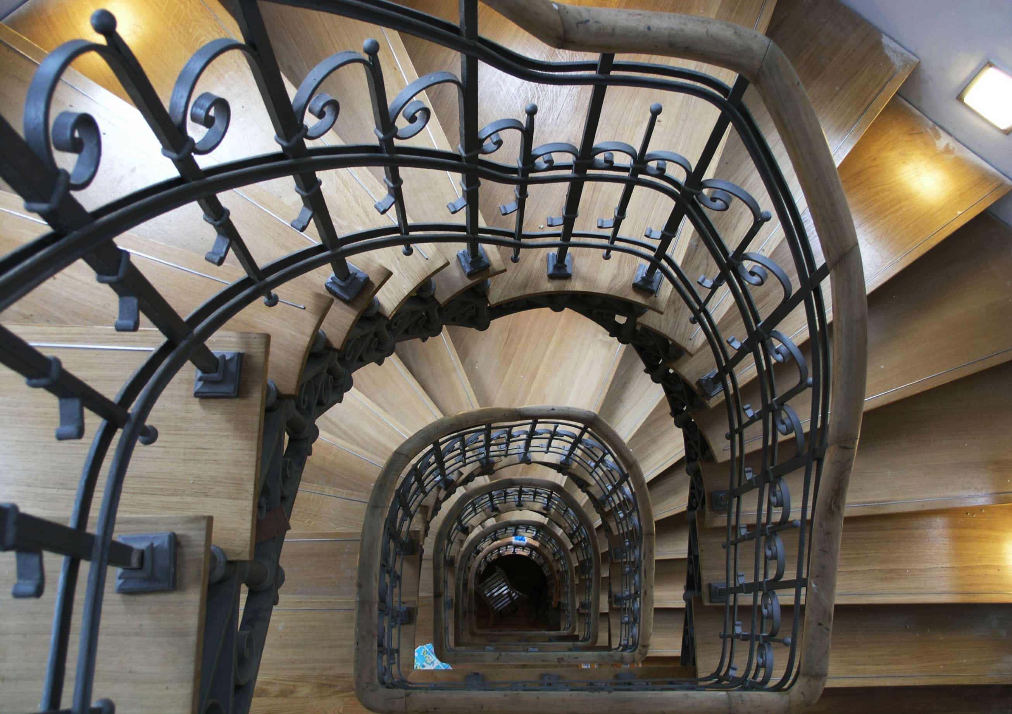
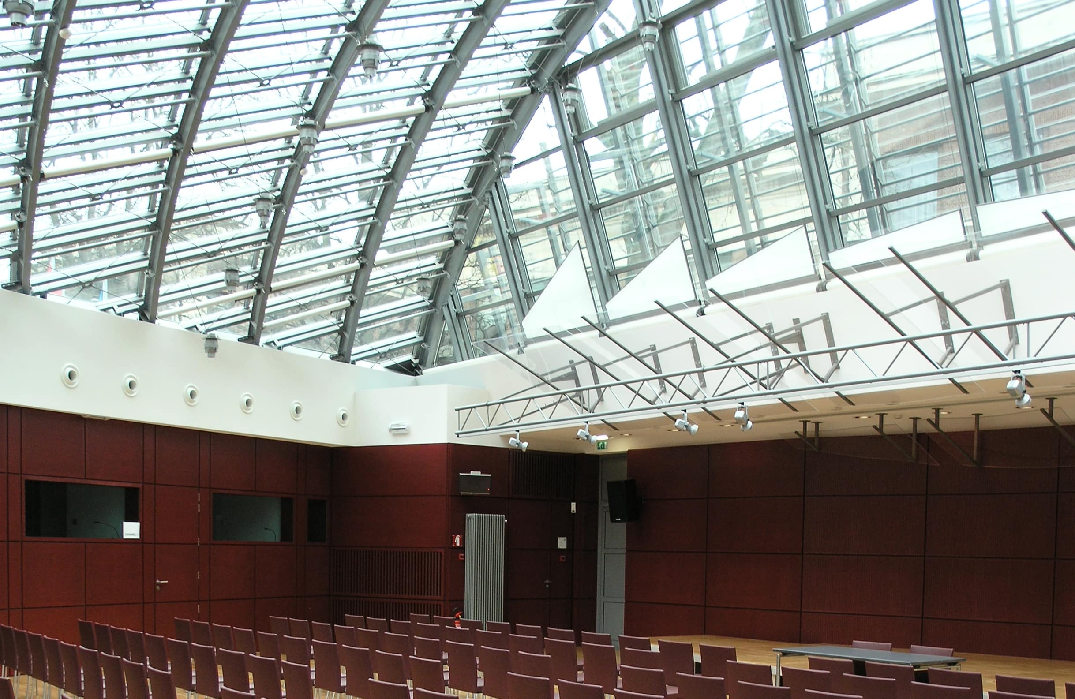
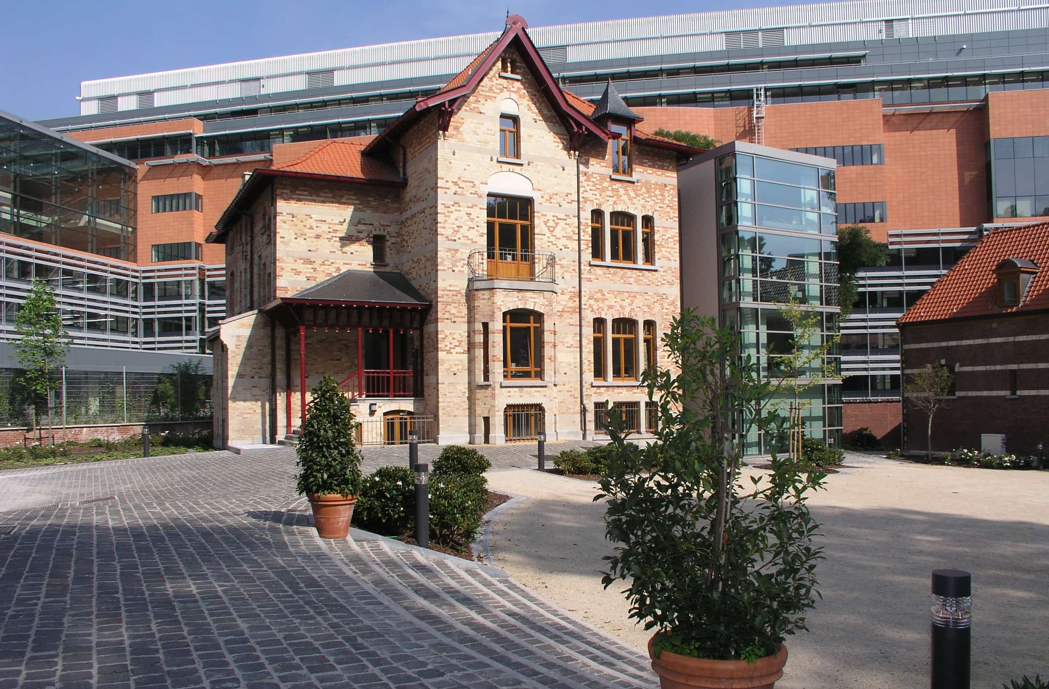
Louis Davids Carré, Zandvoort
Louis Davids Carré, Zandvoort
At the redevelopment of this square in down town Zandvoort, Pellikaan is responsible for large part of the development including the underground car park for 511 cars, 48 appartments, two schools, a public library, a sports hall, city offices and a multipurpose area for social and cultural activities.
The integration of these different buildings with their individual purposes, requires a thorough plan for accessibility, routing and safety in and around the buildings. During the development phase, Pellikaan used its great experience as operator of various buildings to find the best solutions. That experience was also used to ensure optimum long-term use of the buildings, for example through choices regarding services engineering and materials.
Examples are the hypermodern ventilation system for a healthy learning climate, LED lighting in the garage, the use of solar panels and the underground thermal energy storage.
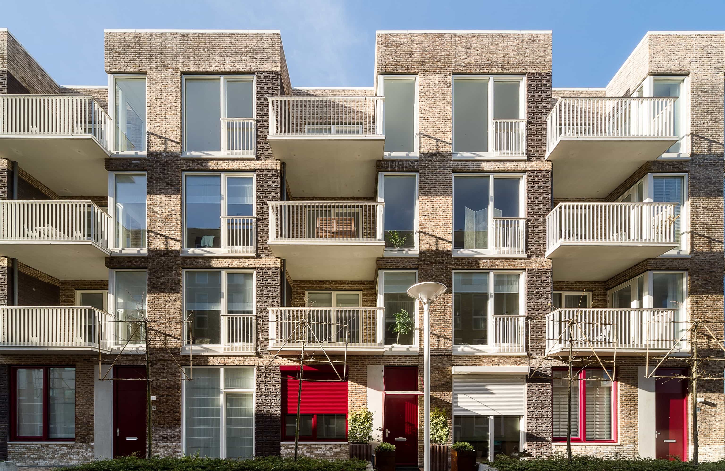
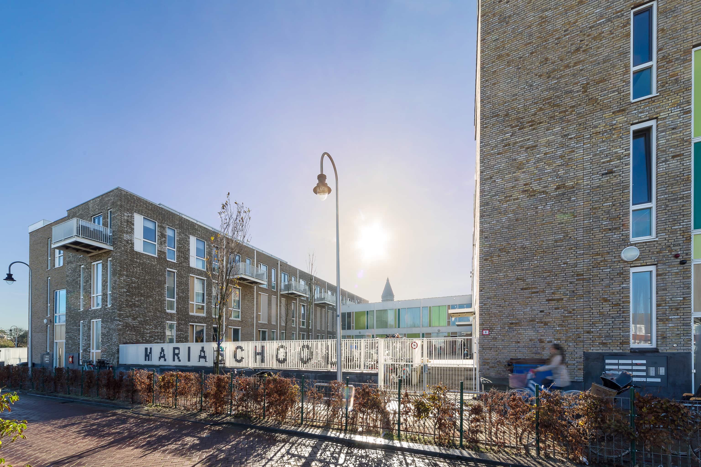
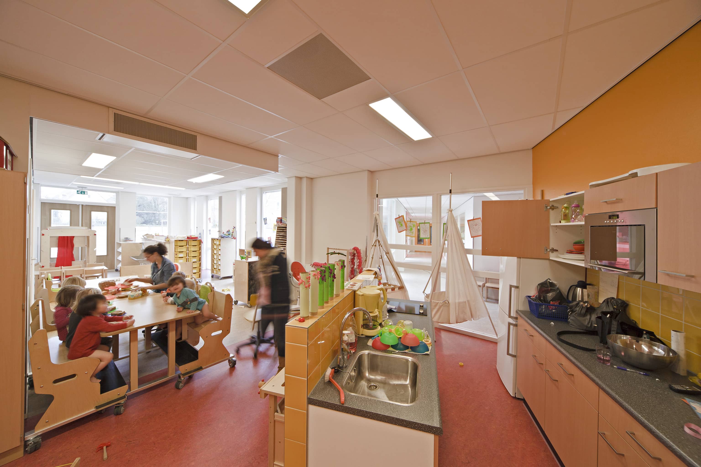
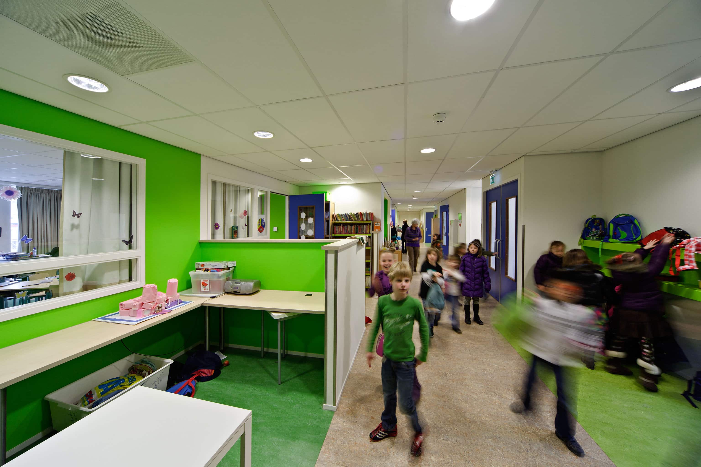
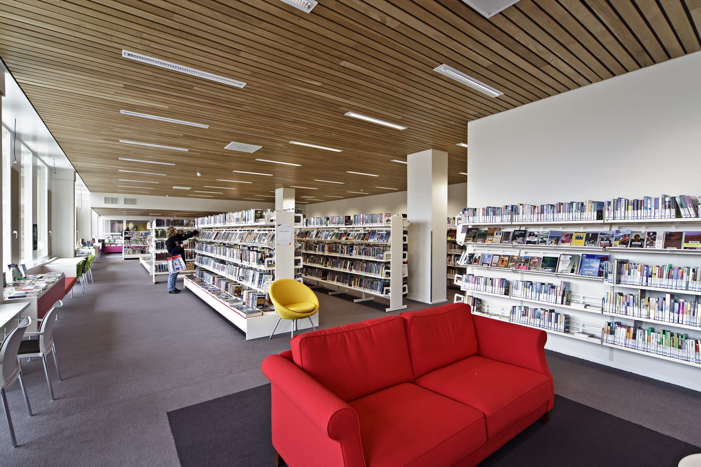
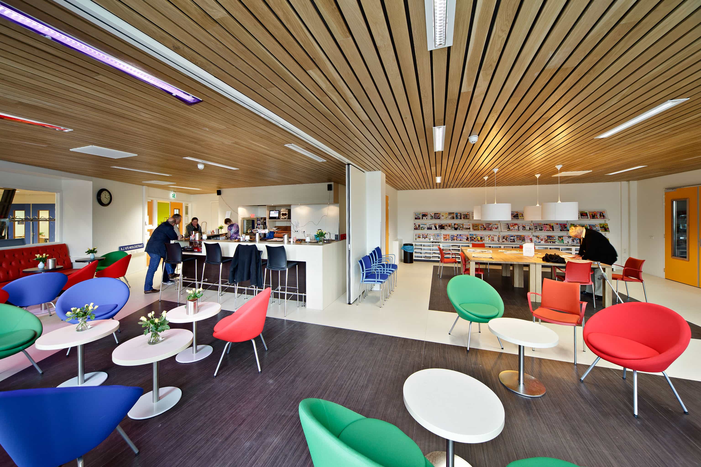
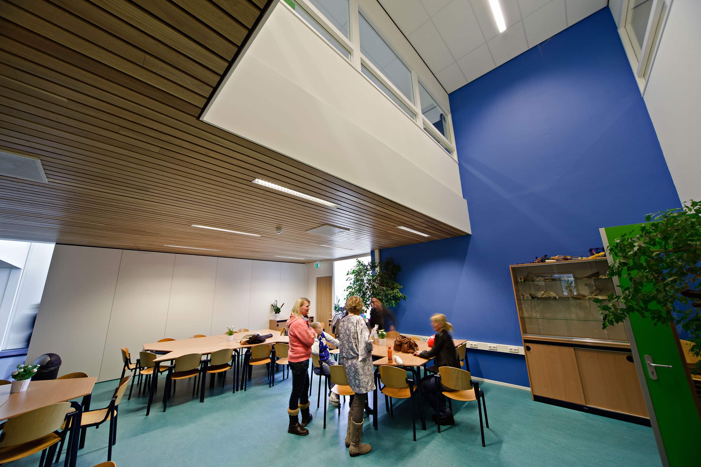
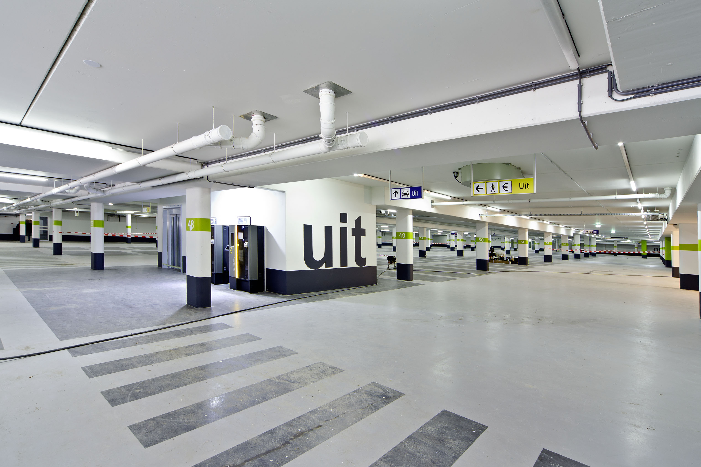
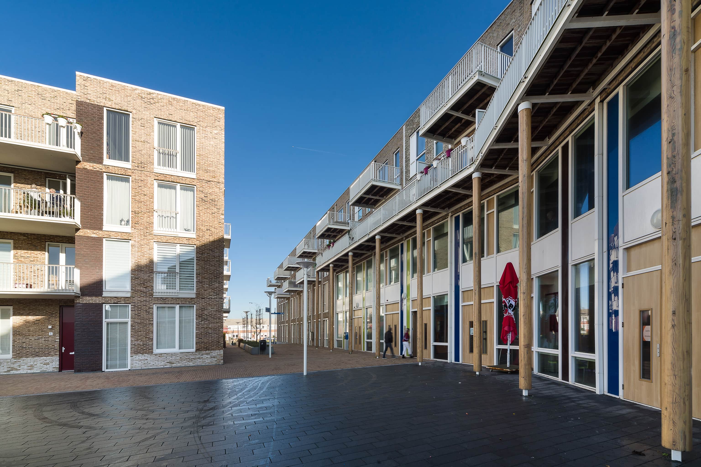
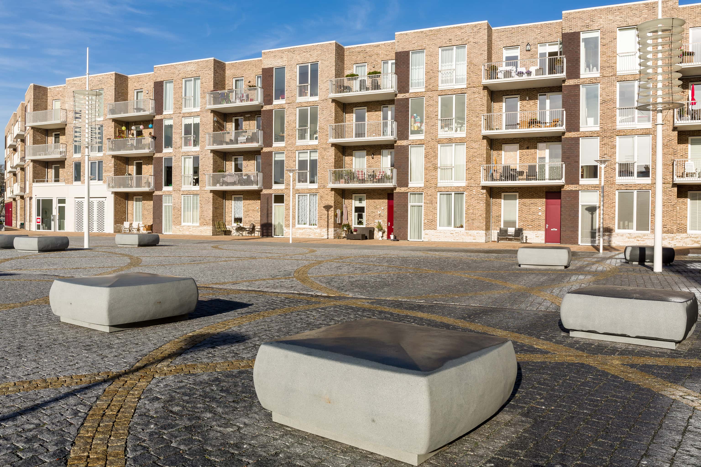
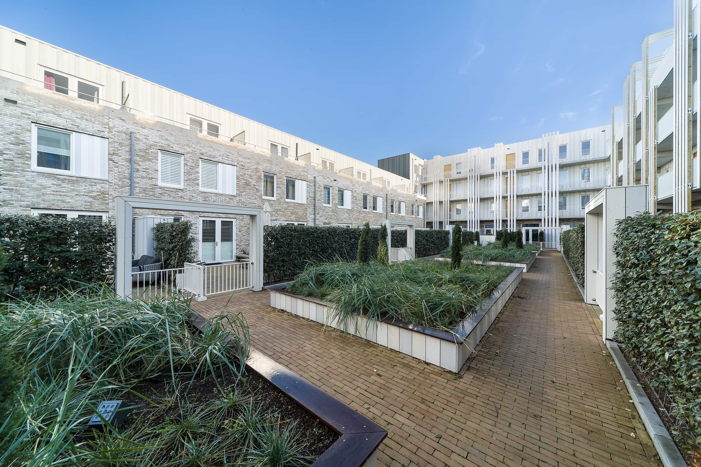
AQUApark Oberhausen
AQUApark Oberhausen
The design for AQUApark was inspired by the views of the drilling rig of a close-by coalmine. This provided the theme for the interior design. A replica of the drilling rig is the focal point and features under a (40m diameter) glass dome. The past relationship with mining is implemented in a stylish, playful way. A fantastic example of this is the unique 100 meter long Blackhole-slide, that leads to a realistic mine scene.
The AQUApark is widely dominated by the glass dome, with its changeable light effects it is the ultimate in aesthetics for the evenings. The lighting plan contributes to the exterior area. During the daytime the dome is opened in fine weather, giving visitors an open-air feel for maximum comfort on sunnier days.
The tropical pool area includes a number of swimming, fun and recreation areas. Some of the facilities are a leisure pool, a training pool, an outdoor pool and a children’s pool. The many slides, including Europe’s longes X-tube, and large sunbathing area with terrace will ensure fun all year round. This huge facility also offers a range of other amenities including a bar, bistro and shops.
Due to its efficient and sustainable energy system the pool is highly economic.
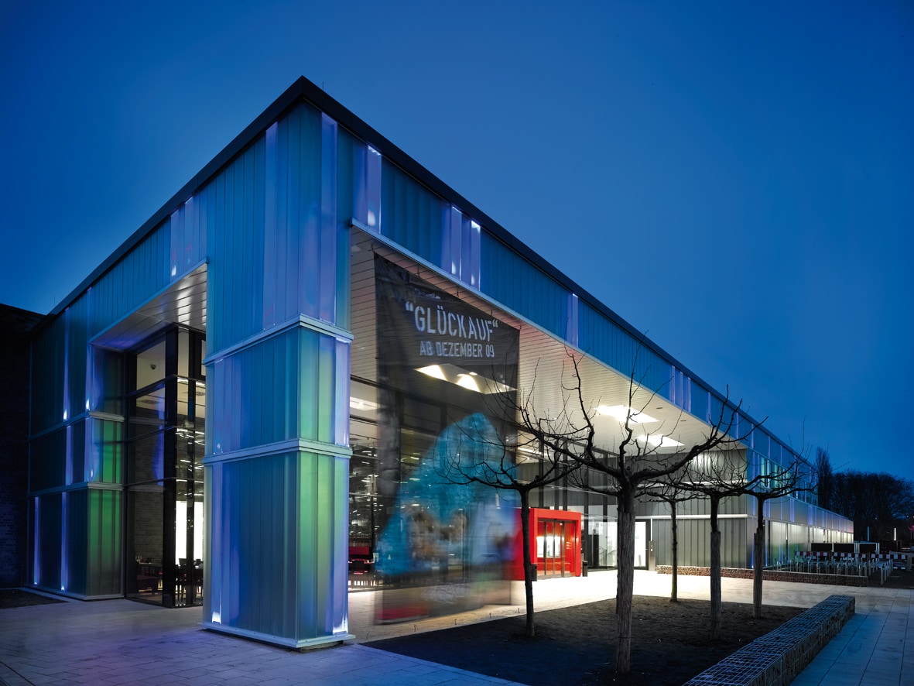
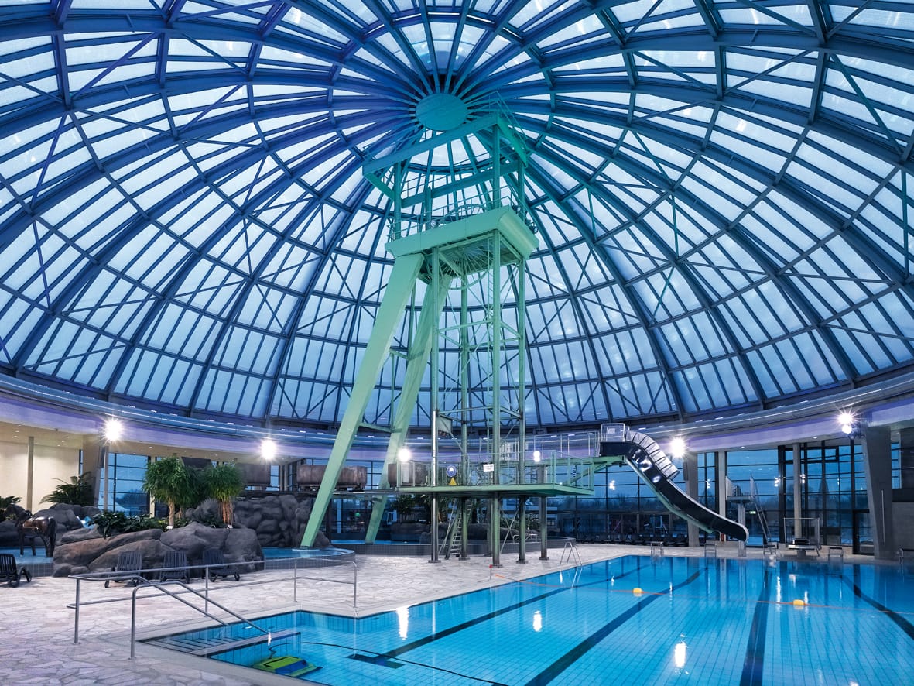
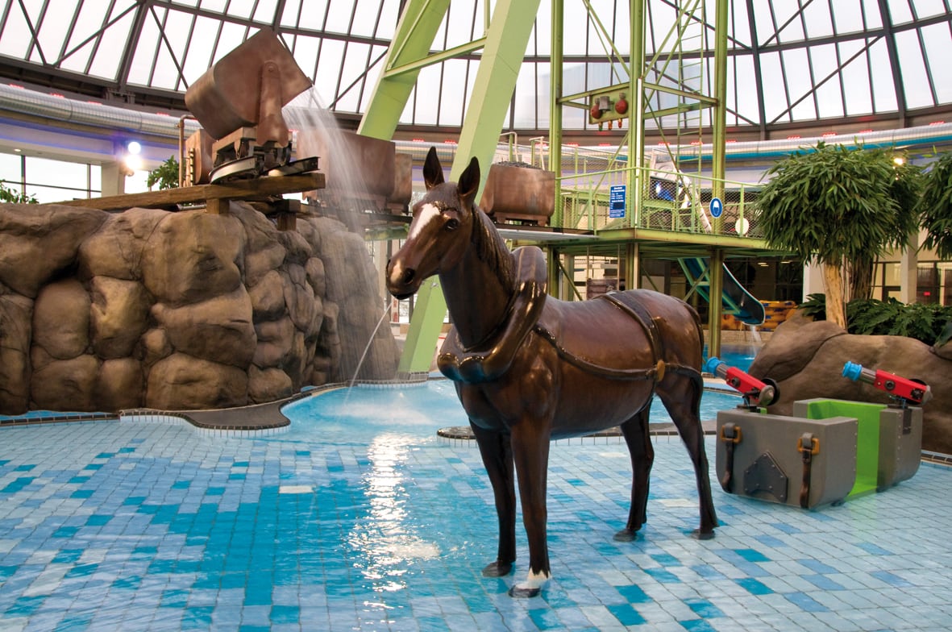
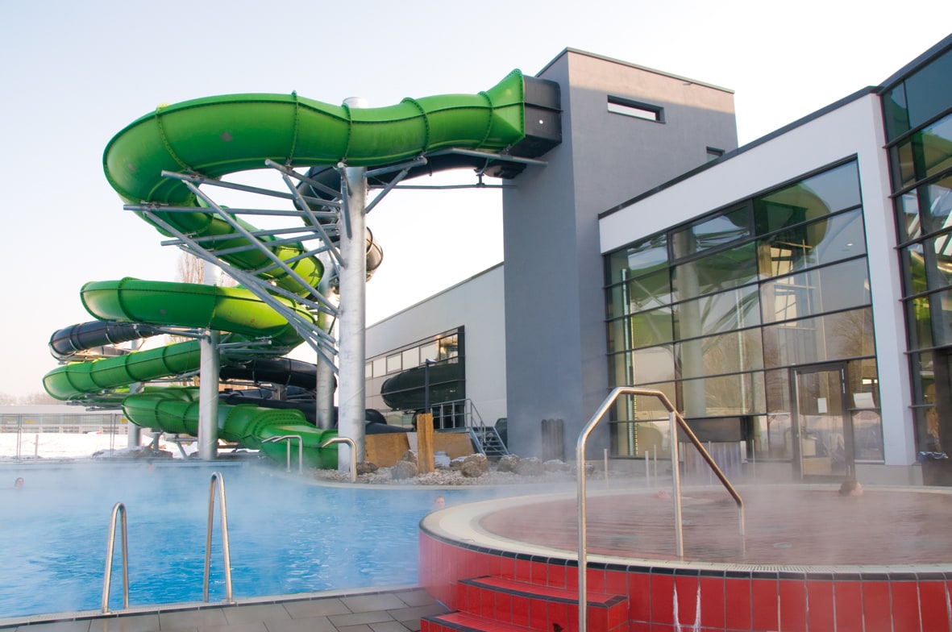
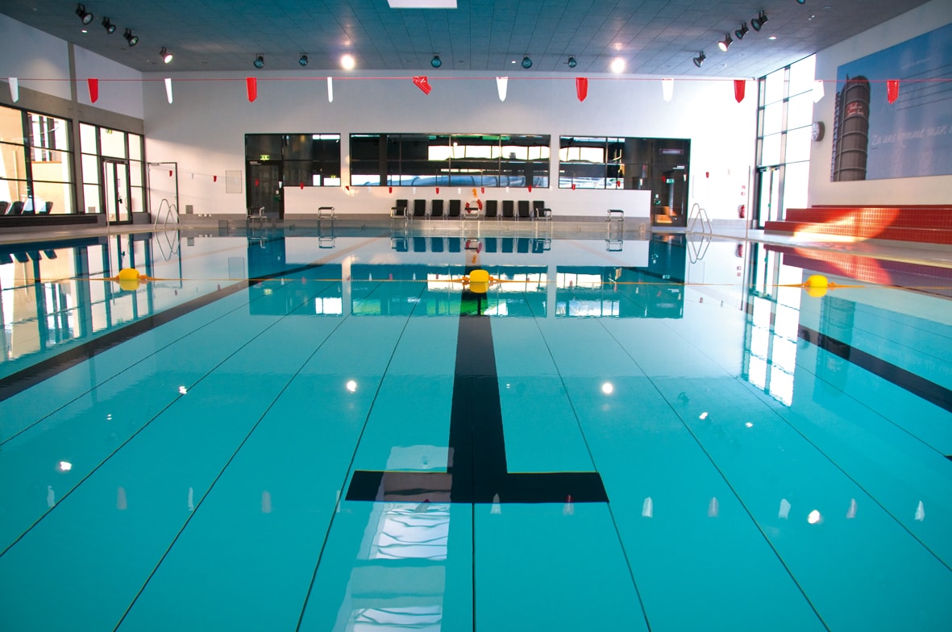
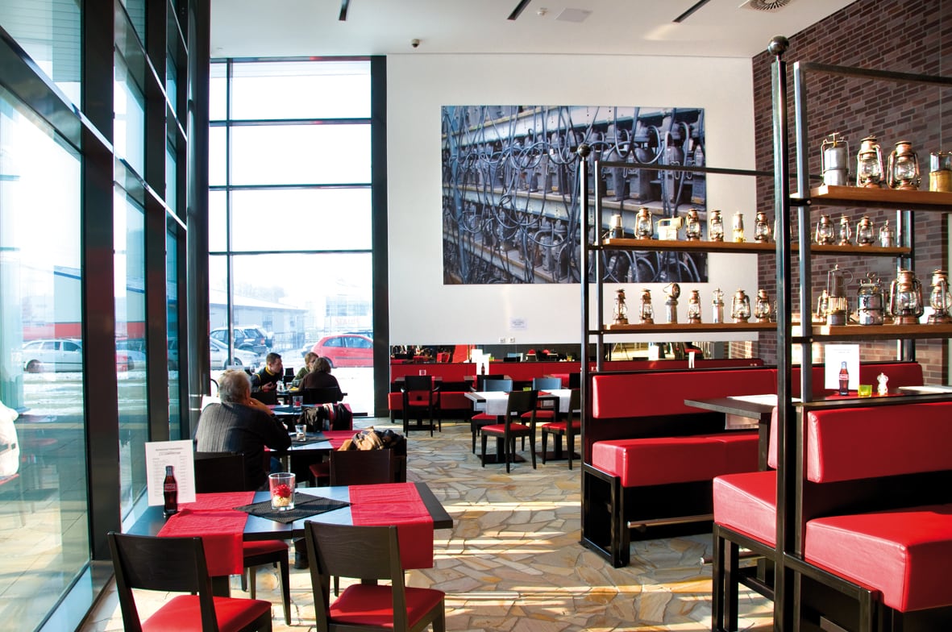
This website uses cookies
We use cookies to personalize the content of our website and to analyze the traffic. Below you can indicate your preferences.
Privacy policy | Close
