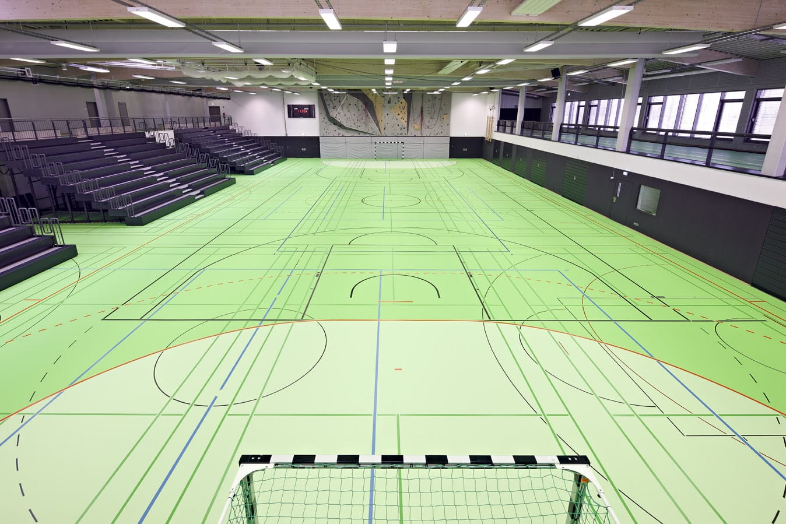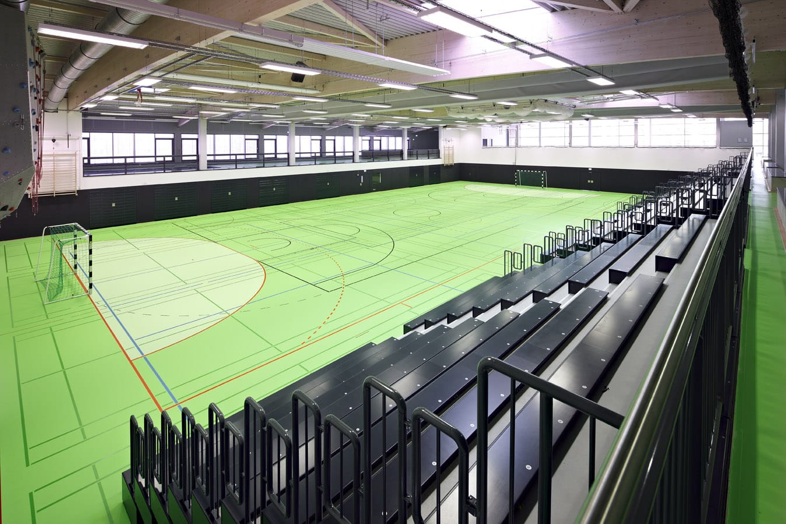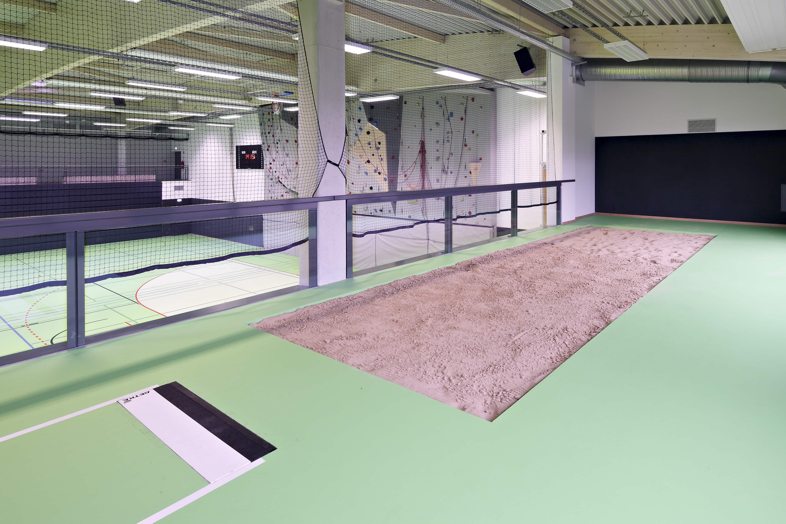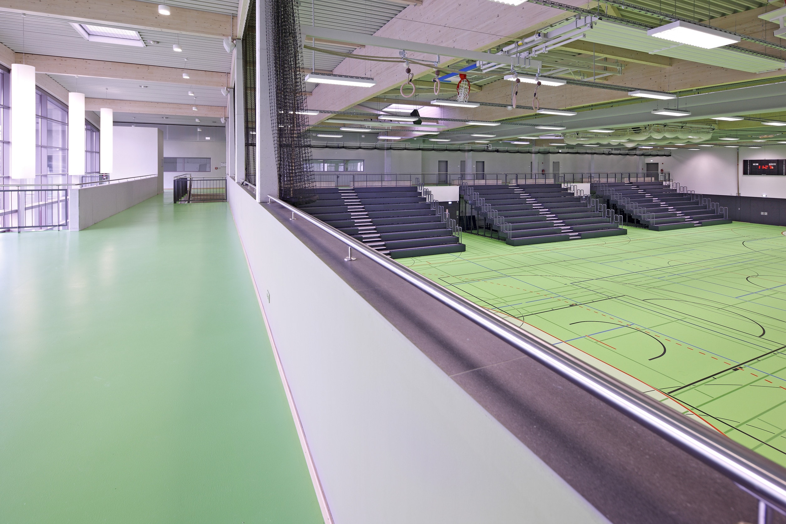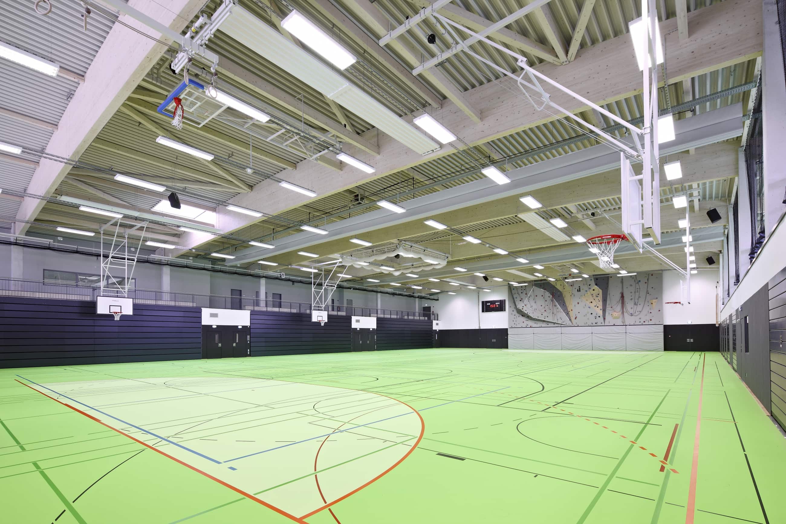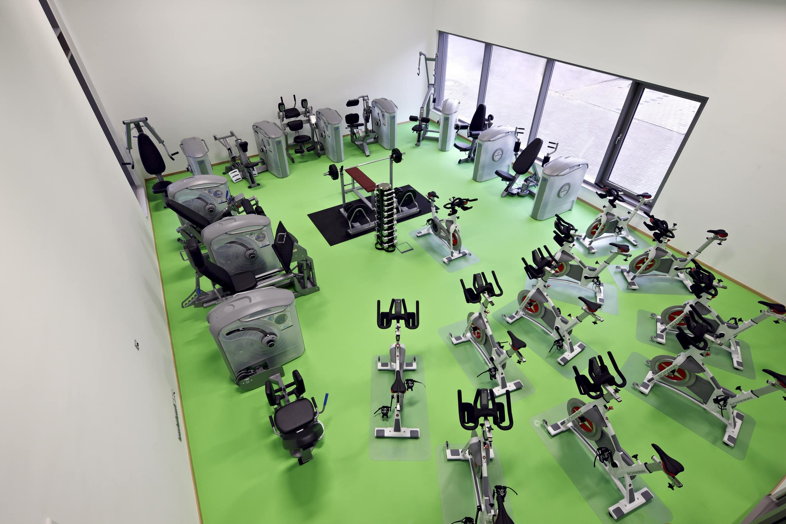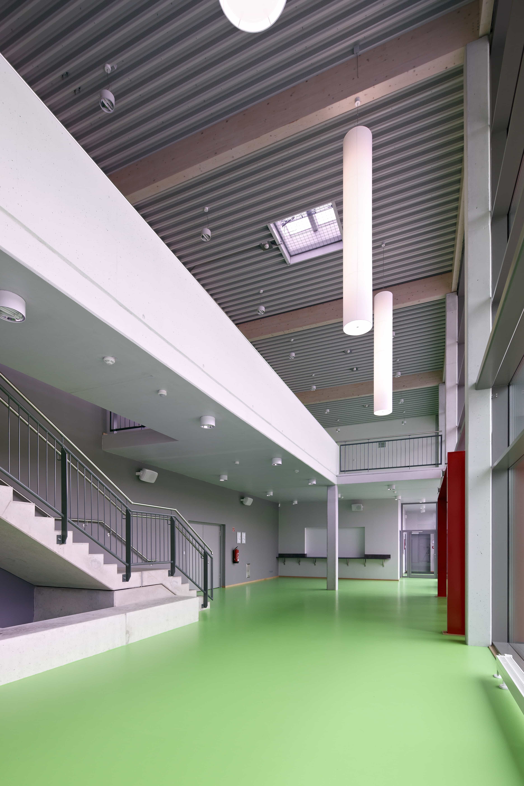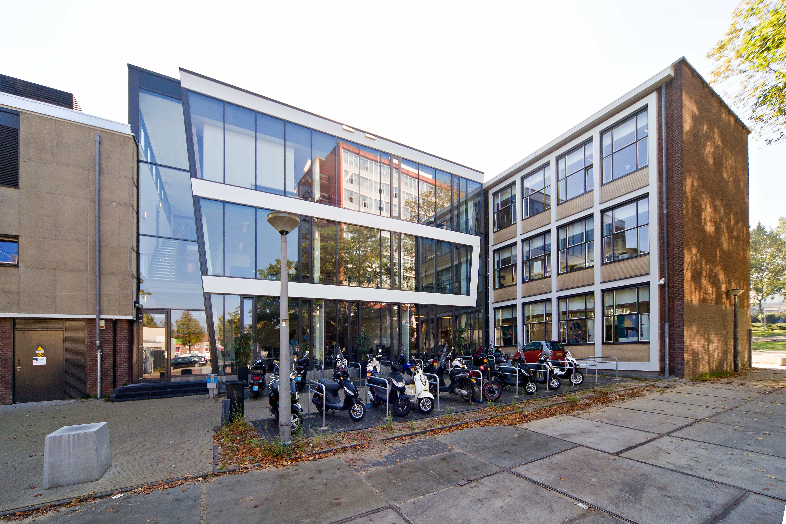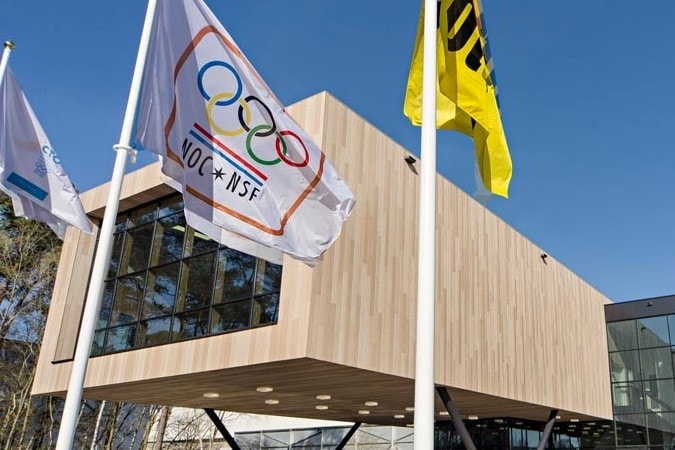Sports Centre Detmold
After just nine months’ construction time, the balls are flying around in this new multipurpose hall, but also athletes and climbers will find the ideal training equipment here. The facilities provide for sprint, long- and high jump and pole vaulting, and there is a throwing cage and an 8 meter high and 15 meter wide climbing wall.
Layout stimulates multi-functionality
Because of its successful layout, the sports centre can facilitate school sports, sports clubs and large sports events separately. In addition, the building can be used for conferences and cultural events. With this well-planned design, the new multipurpose sports hall is a great asset for the cultural and sports communities in Detmold. It represents the optimum standards in current sports hall construction.
PassivHaus
The convincing architecture of the new sports hall in Detmold is made according to the PassivHaus principles. This underlines the great ecological commitment of the city. The aspired sustainability of the social and economic community will be warranted and realised.
