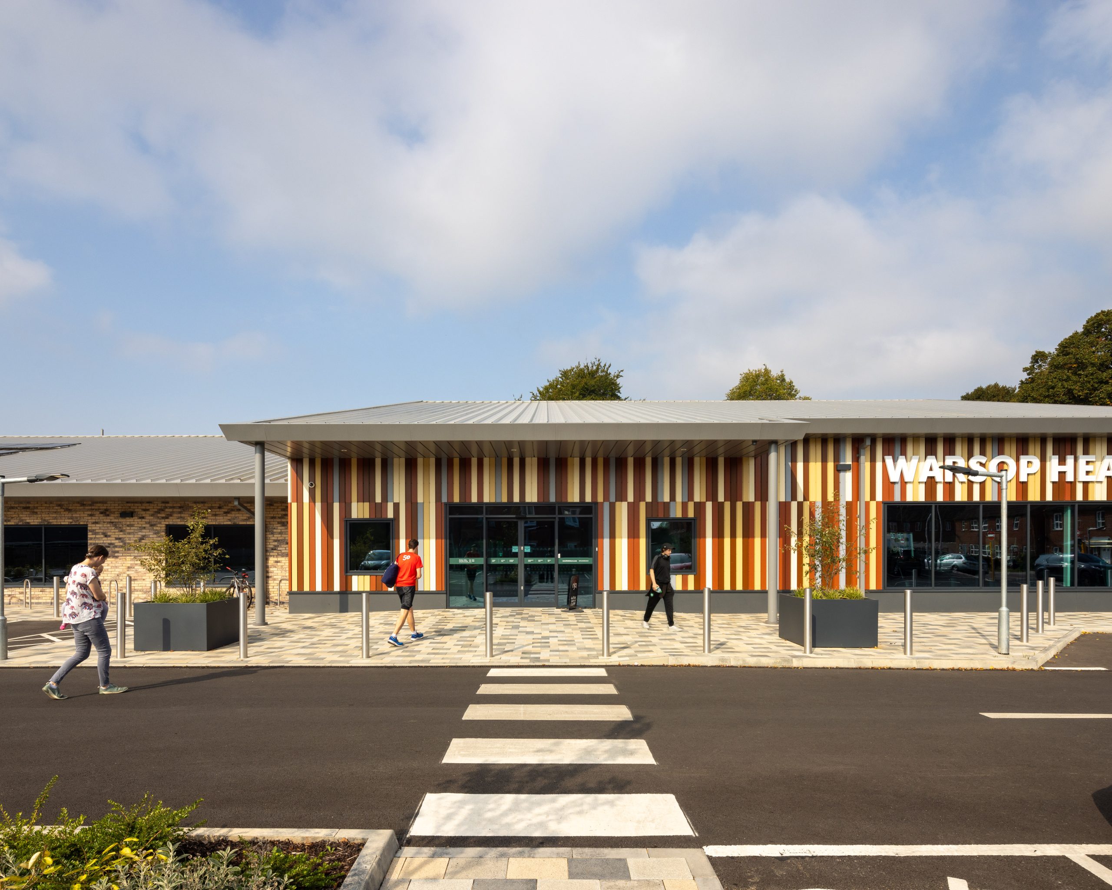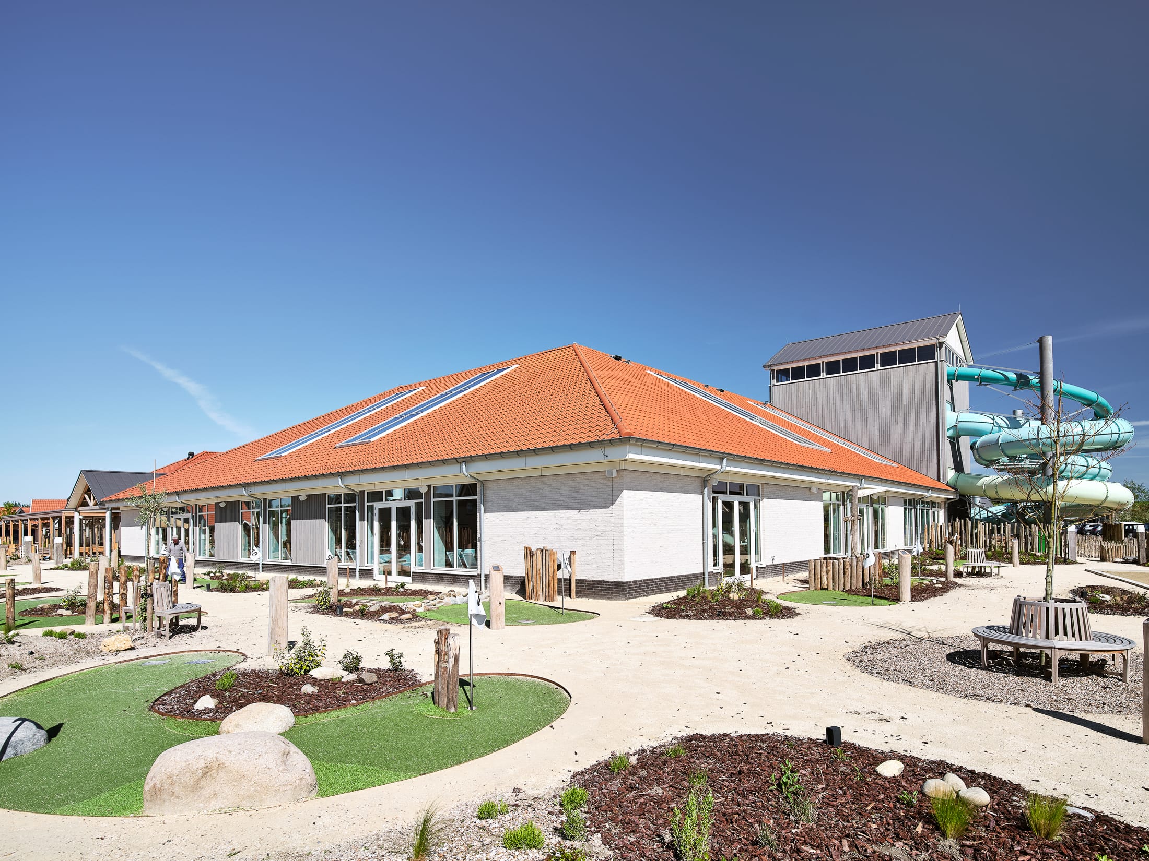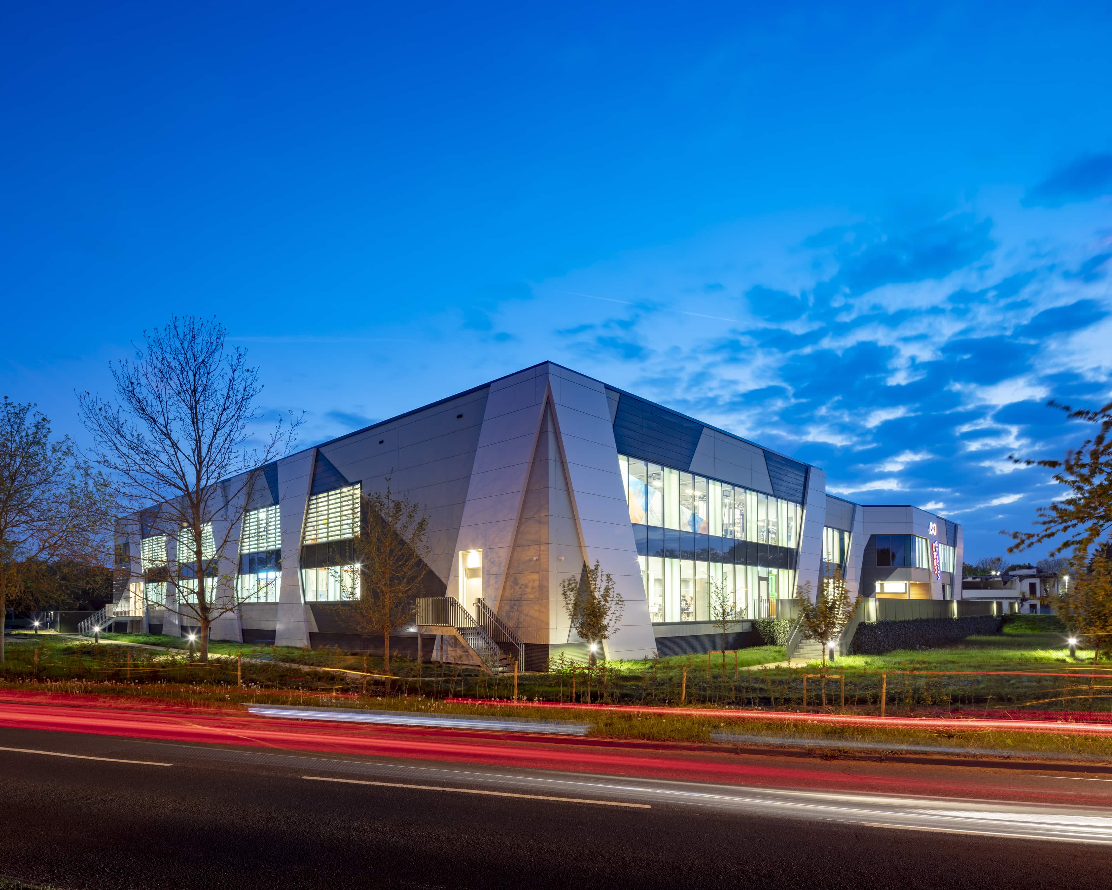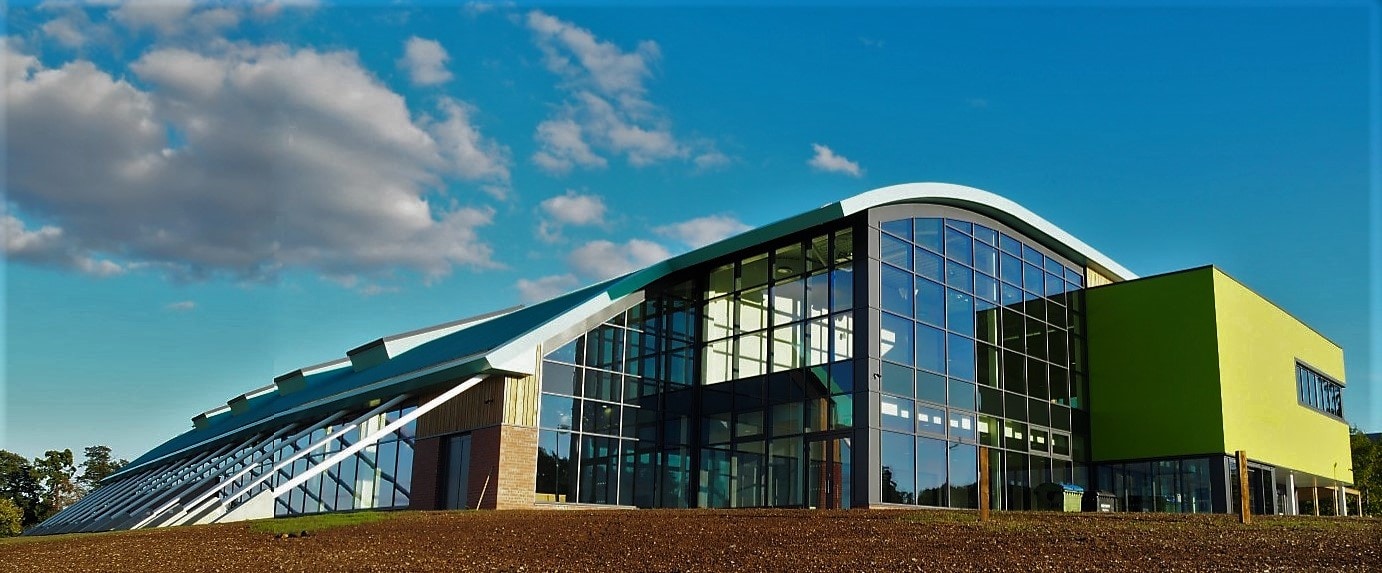Sheerwater Leisure Centre
Sheerwater Leisure Centre
For Woking Borough Council, ThamesWey is developing the Sheerwater Regeneration project. In addition to residential units, the scheme includes community facilities, a nursery, health centre, community centre and a leisure centre which will be used by schools, local sports clubs and the community.
Pellikaan is working on the new leisure centre, which will feature a 25 metre pool and teaching pool with moveable floor, a 5-court sports hall with dividing wall, studios, and gym. The multipurpose room with bar facilities can be used as a club room by local sports clubs, or as an additional studio. The centre is built in the grounds of the Bishop David Brown School, for which a dedicated dining hall and kitchen facilities are created as well. Externally, we are creating parking, a full-size floodlit 3G football pitch with spectator seating and new grass football and rugby pitches with outdoor changing rooms.
Air source heat pumps and solar panels will provide low carbon sustainable energy. In addition, the leisure centre will be prepared for a future connection to a district heating network. Because school children will use the centre extensively, Pozzoni Architecture and Pellikaan are selecting hard wearing finishes materials to improve cleaning and maintenance of the centre.
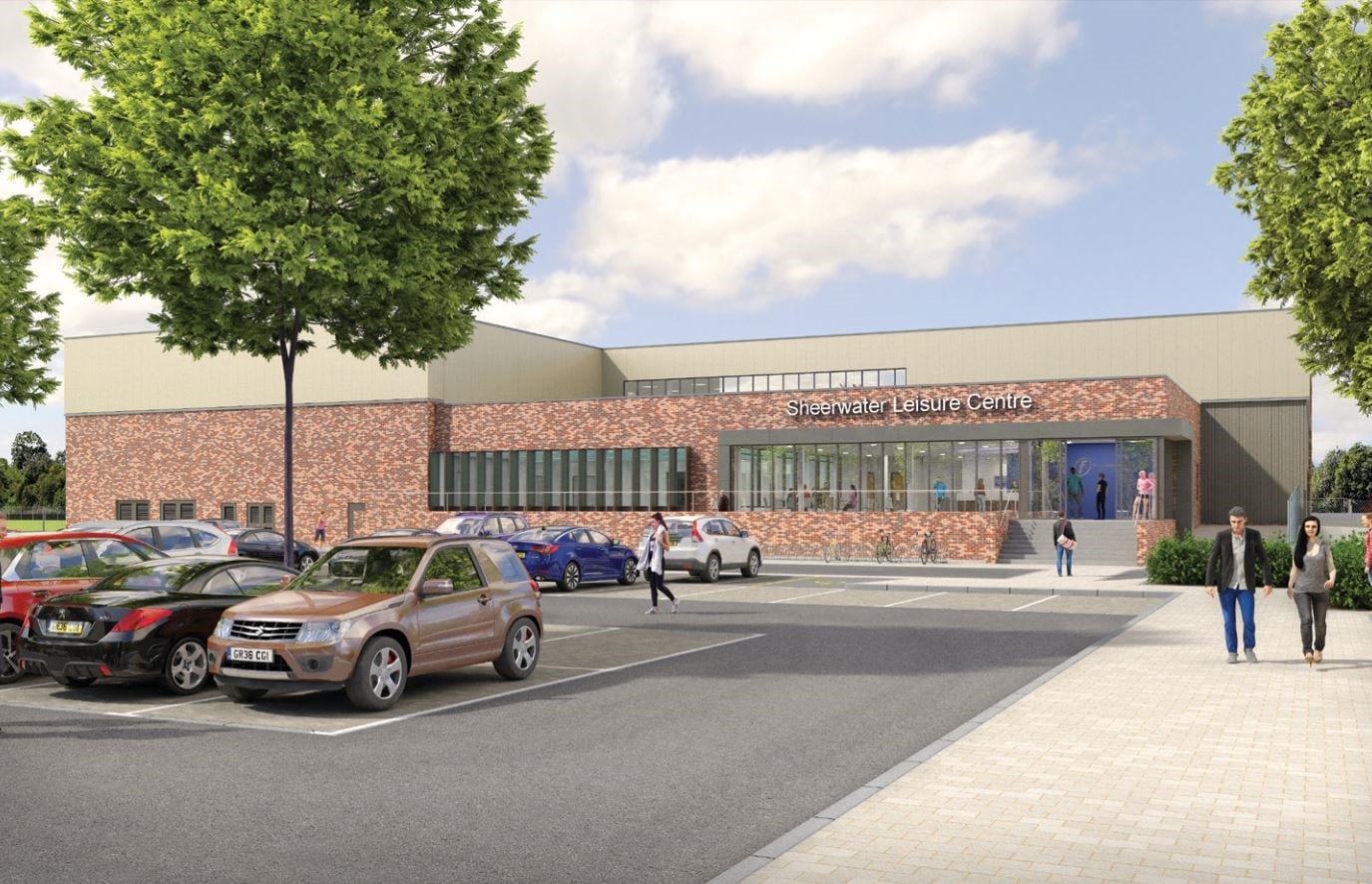
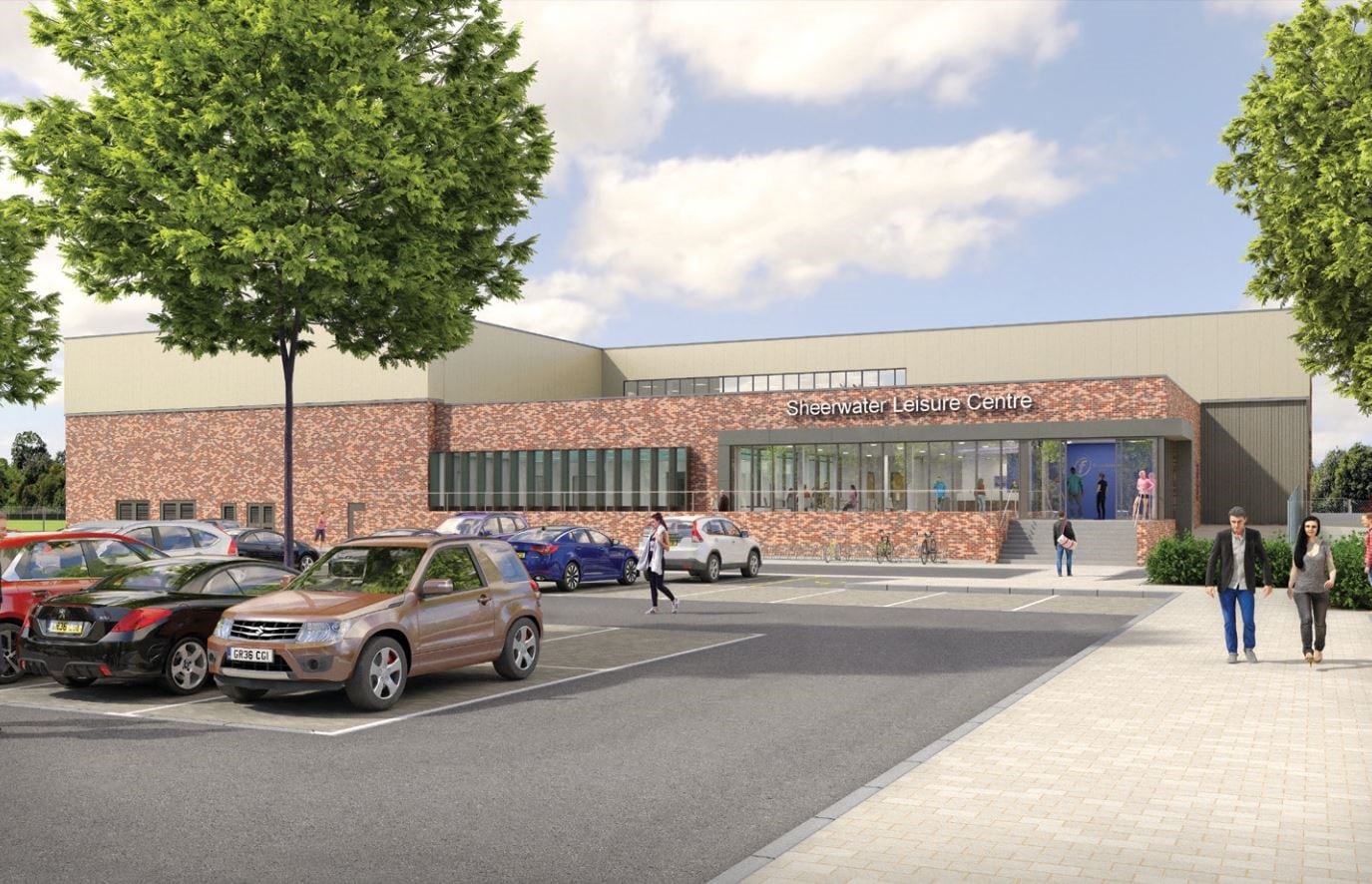
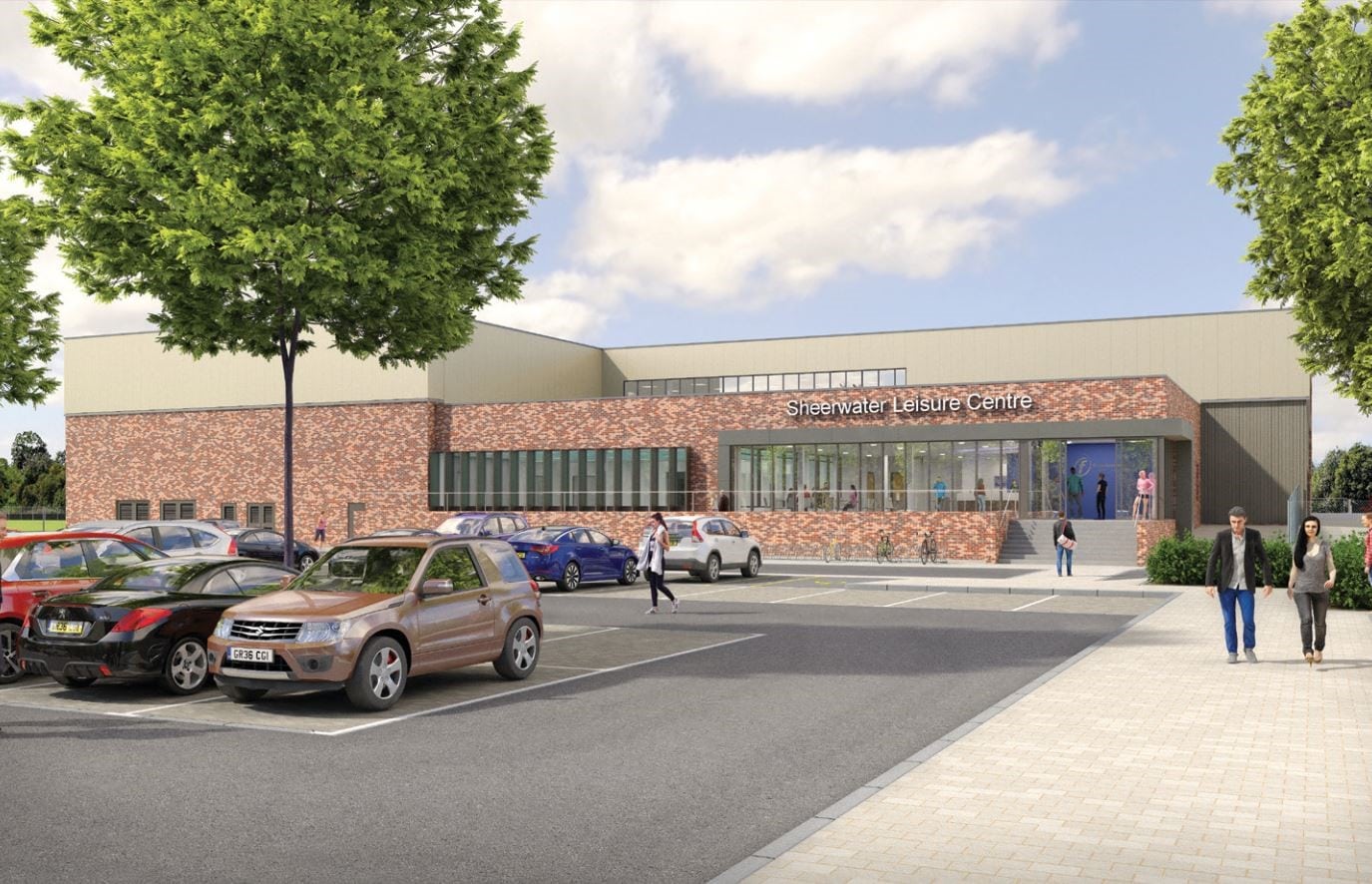
Discharging excessive rain water
As the works are developed over a large area with minimal infiltration possibilities, excessive rain fall could present flooding problems. High ground water tables meant that we needed to carefully engineer an innovative shallow drainage system to ensure that the sports pitches can continue to be used maximally without creating issues elsewhere on site.
We designed and installed a complex drainage system with almost 2,000m3 of shallow crates below the surface, to harvest rainwater before discharging it into the existing public sewer system. That’s almost 50 fuel tanker trailers.
Vie - Life in motion, Kerkrade
Vie - Life in motion, Kerkrade
On the 40,000 square meter former Atrium land, Pellikaan is realising the new Vie – Life in motion, Kerkrade. A combination of a varied sports offer with care and education.
Situated on the edge of the site, the new building will be an access gate to the town centre. The roofs will be landscaped with green and flowers, and it will be accessible for the public via ramps and stairs. The design of the building with its differences in height and movement in the elevation, seamlessly fits the hilly nature in the area. For the design, a partnership was formed between Moederscheim/Moonen Architects and Wehrung Architecten.
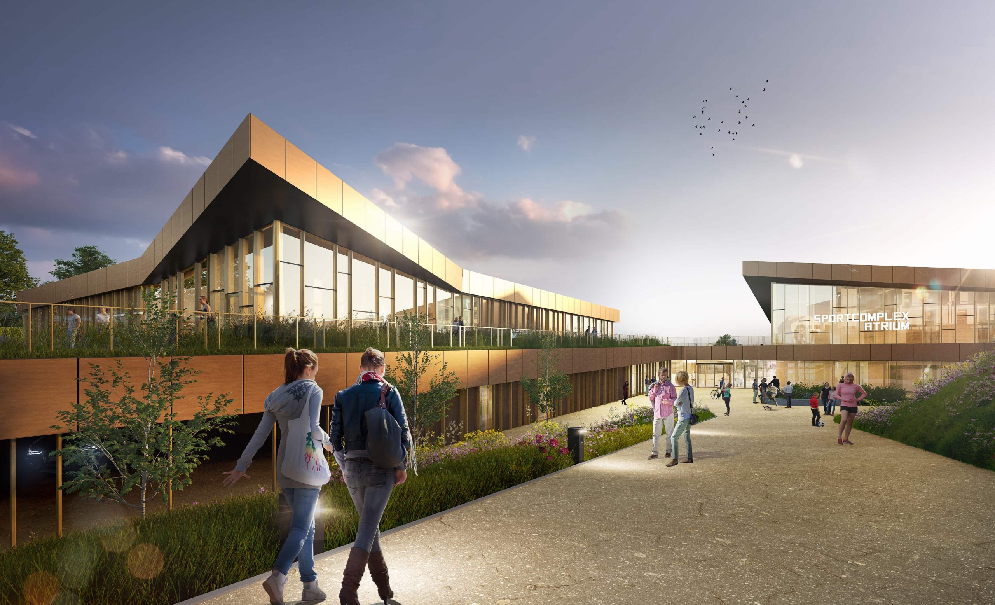
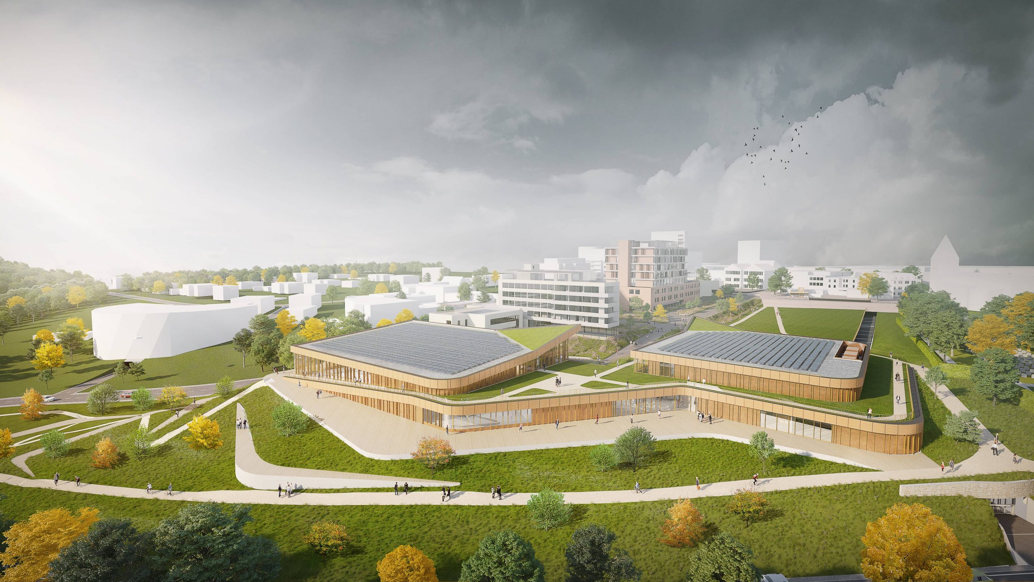
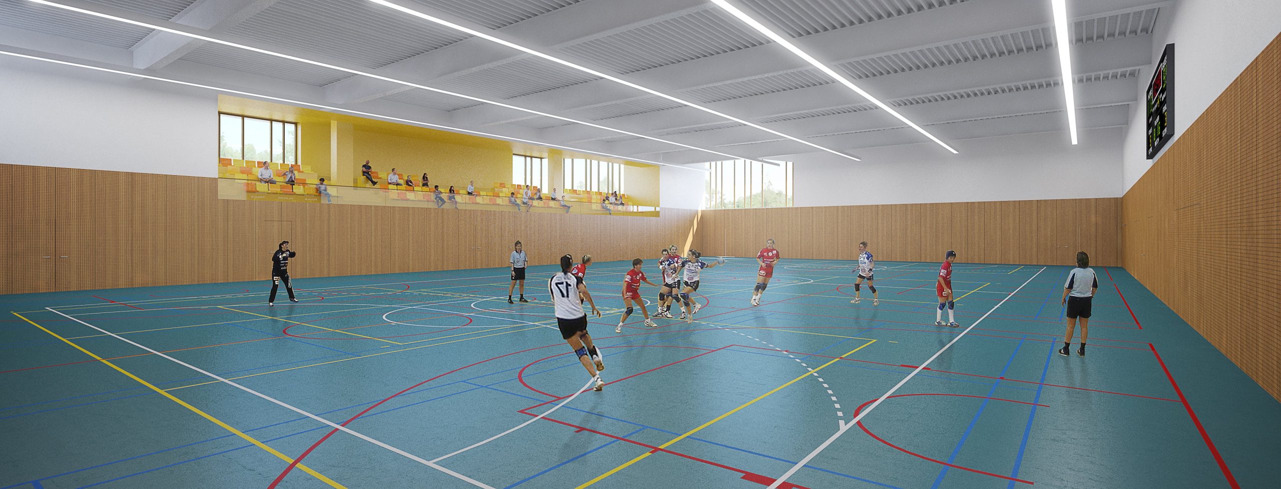
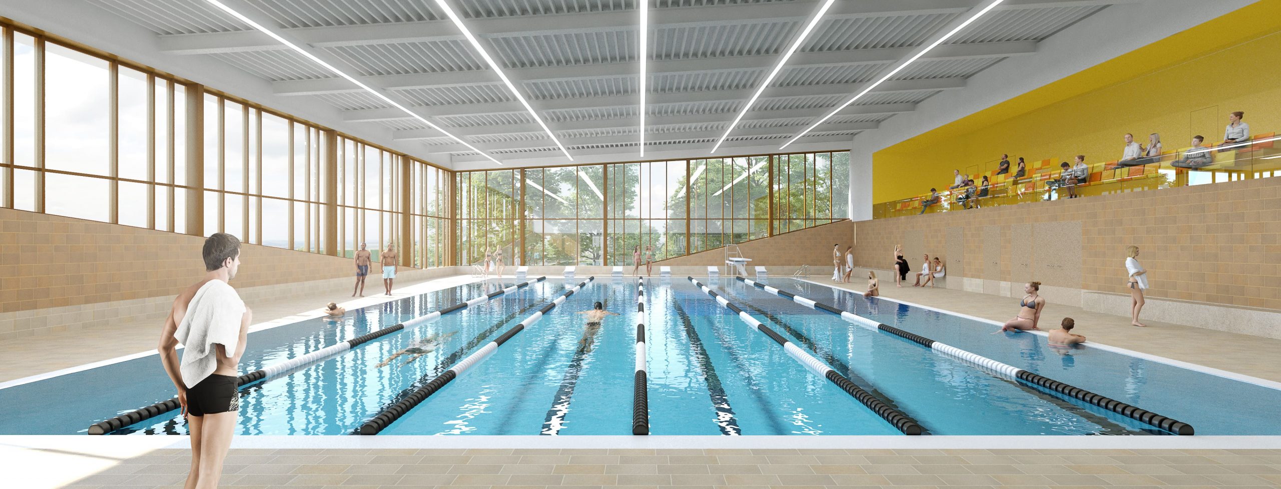
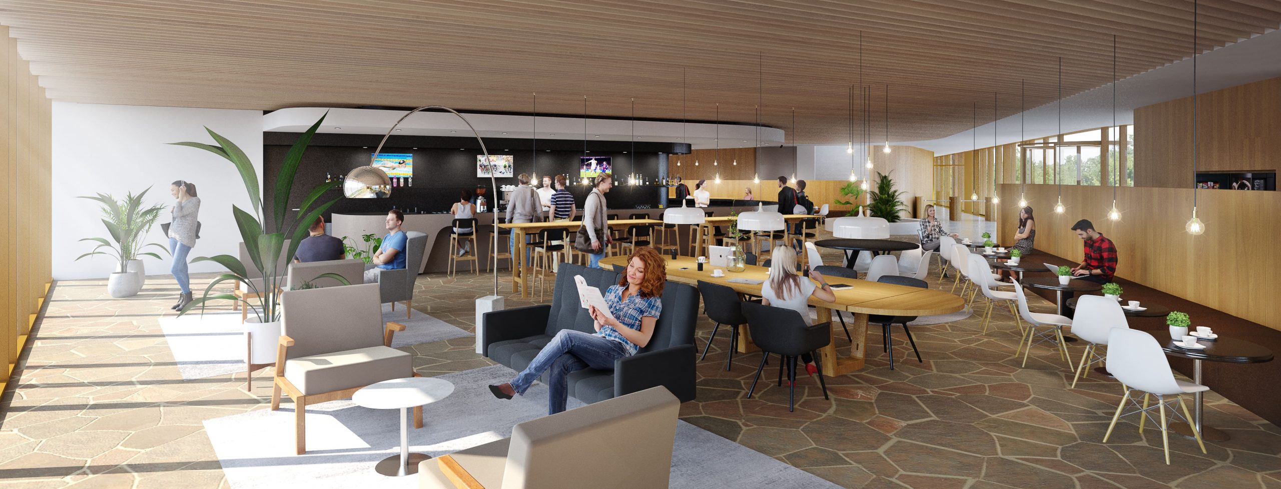
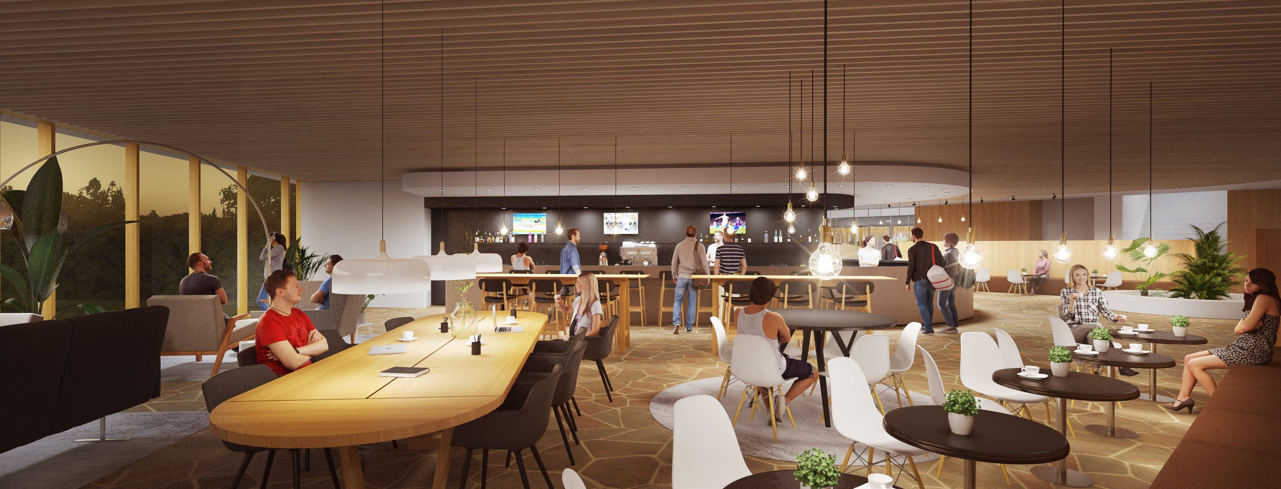
The centre
The competition area of the sports hall is 28m×44m, and can be divided in 2 parts. It has 6 changing areas. The pool area has a competition pool as well as a teaching pool, both with moveable floors. In addition, there are a toddler basin and a spray park. There is also a 500m2 visitor’s restaurant and on the first floor, a 160m2 office unit can be rented out. The parking garage has approx. 270 spaces and connects the sports complex with the town centre.
Sustainability
The centre is completely gas-free and all electric, with 3 warmtepompen for all required hot-water and for the heating of the sports section. 1280 solar panels supply a large part of the electricity used. The building is provided with high quality insulation, has and EPC of 0, and completely meets the latest Dutch regulations for “Almost Energy Neutral Buildings).
