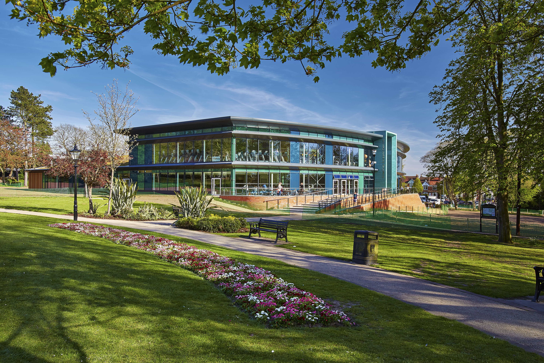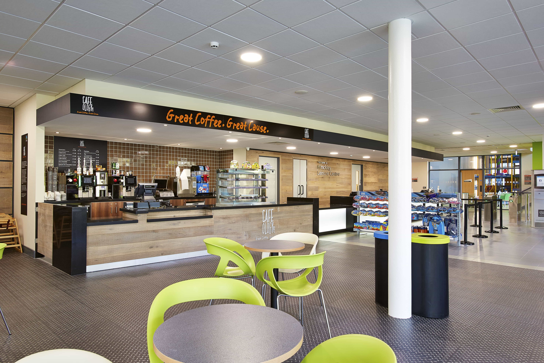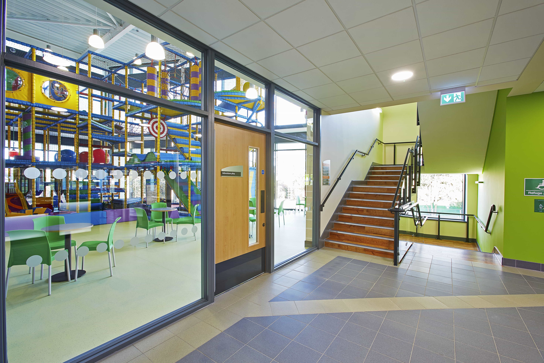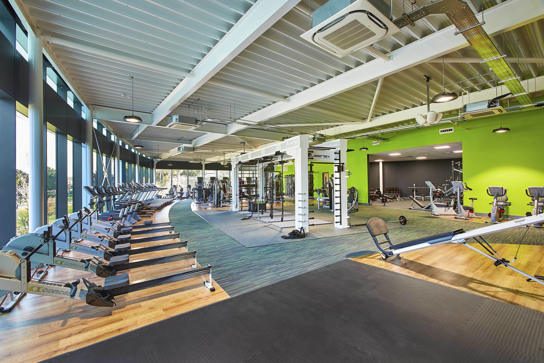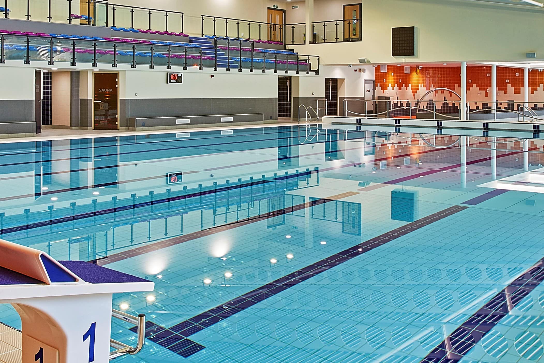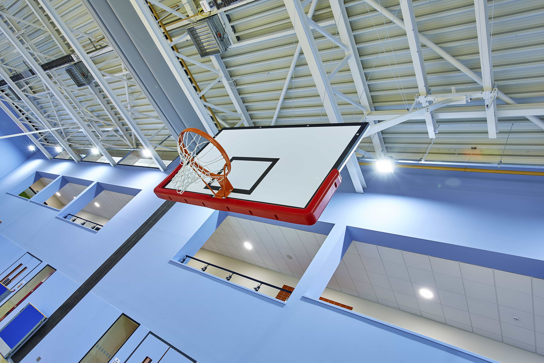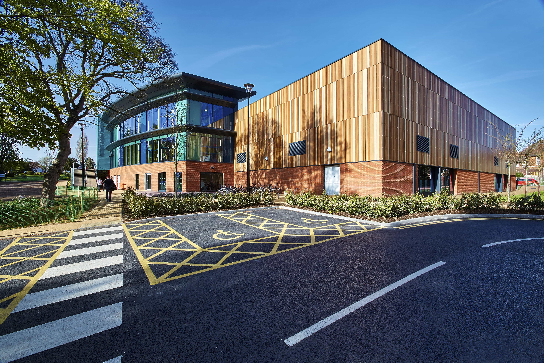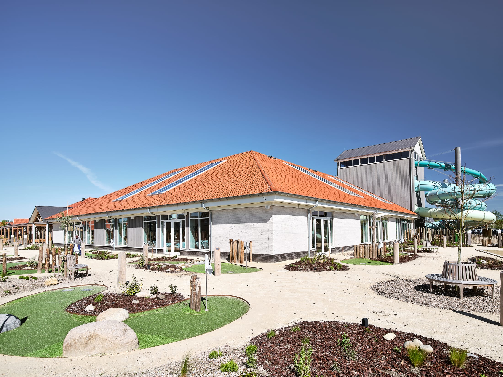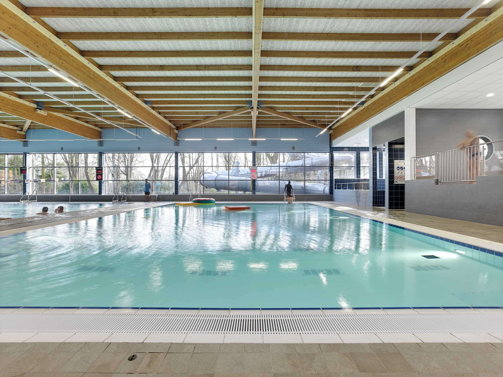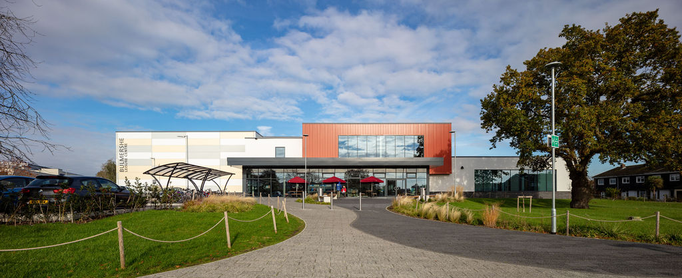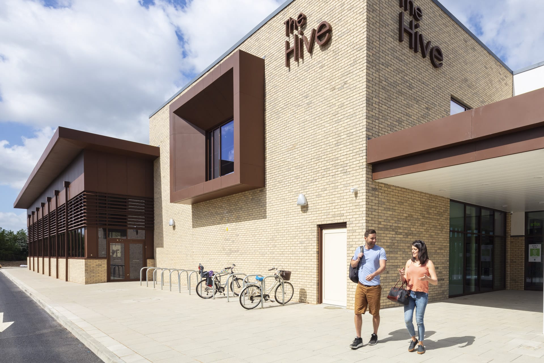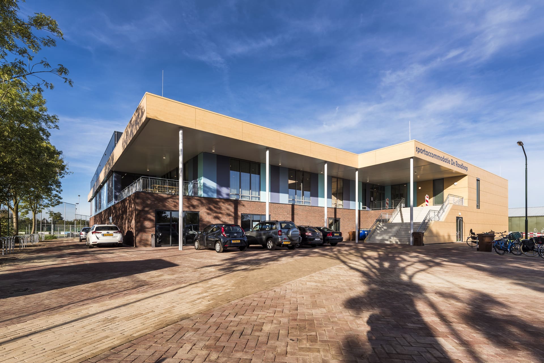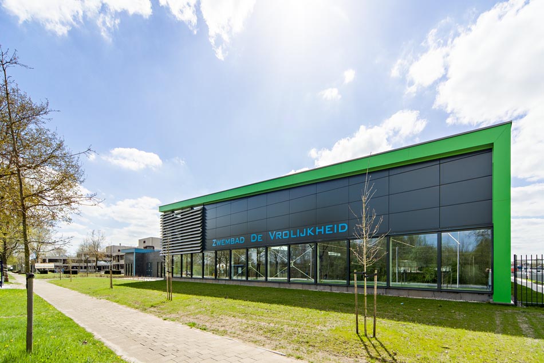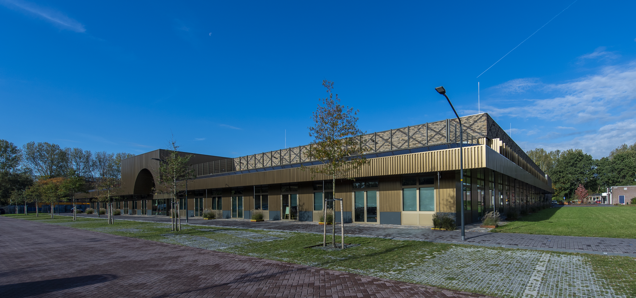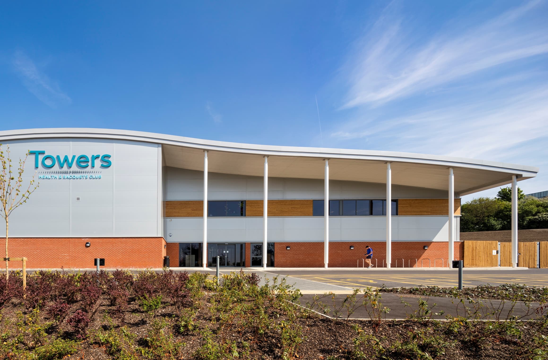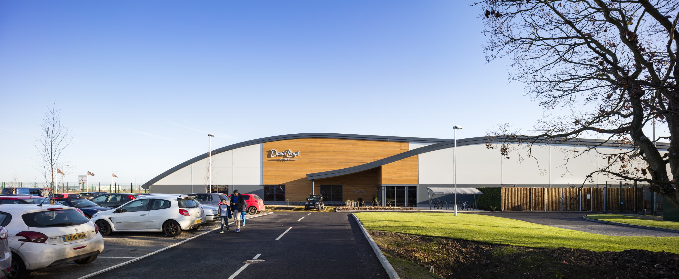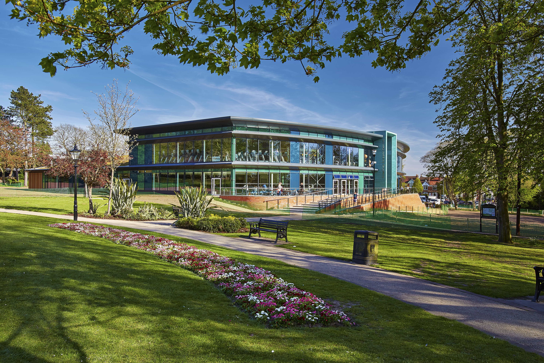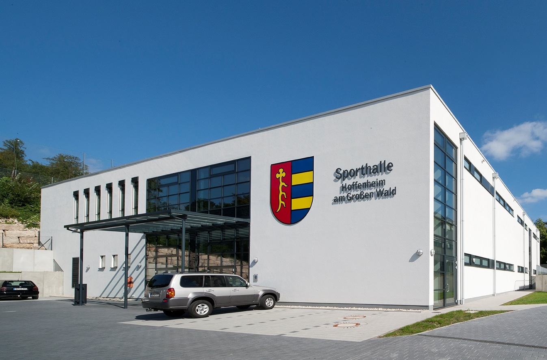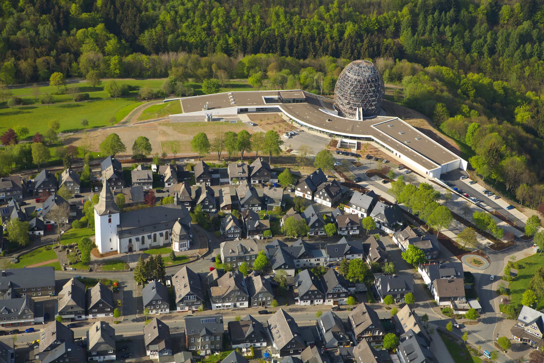Camberley Leisure Centre
Camberley Leisure Centre
A new community leisure facility replaces the Camberley Arena in the heart of Camberley. Places Leisure were awarded the 25-year Design, Build, Operate and Maintain Contract for the new Camberley leisure centre, along with their construction partners Pellikaan and architects Roberts Limbrick.
The facilities include a large fitness suite, 25-metre 6-lane pool, learner pool with adjustable floor, splash zone, 8-court sports hall, group exercise studios, health suite and cafe. A clip ‘n climb area and an Adventure Play with sensory play, obstacles and a range of tunnels and slides also form part of the centre.
At the ground breaking ceremony, Leader of Surrey Heath Borough Council, Cllr Richard Brooks, said: “We are investing in our community and our future. Working in partnership with Places Leisure and Pellikaan Construction, we are excited to be creating a first-class leisure facility in Camberley that will promote physical activity and the importance of health and wellbeing.
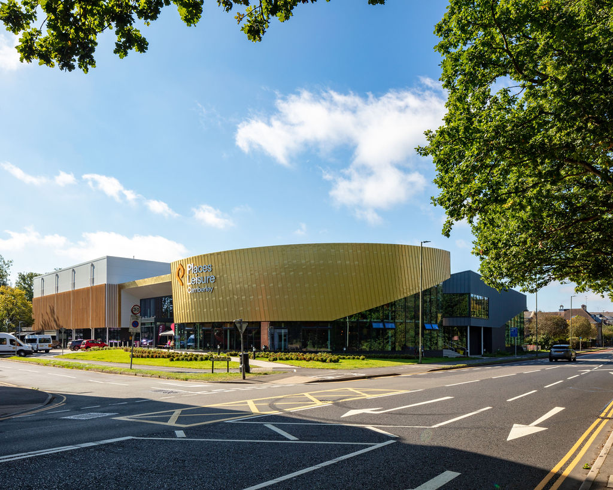
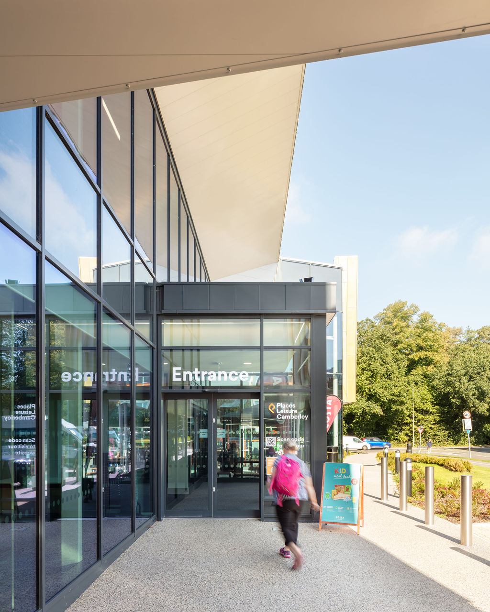
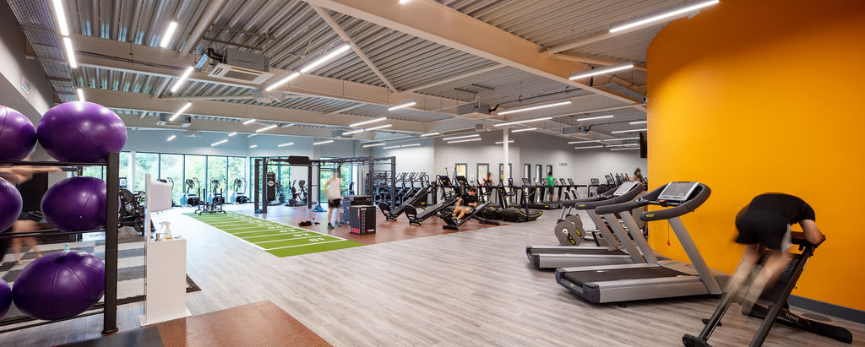
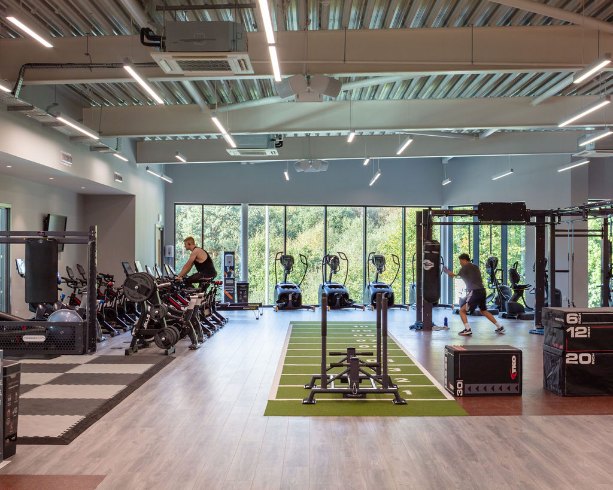
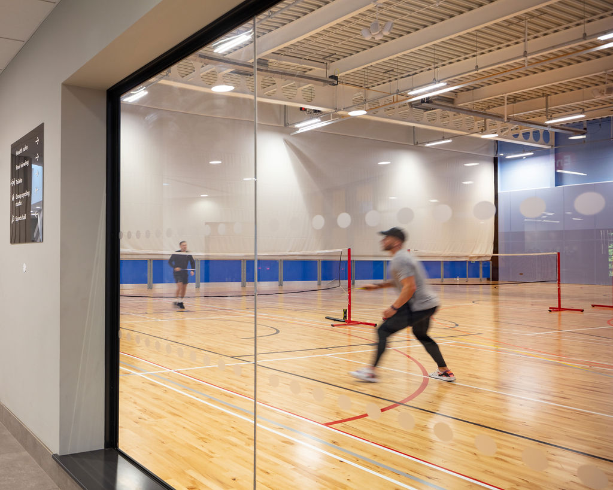
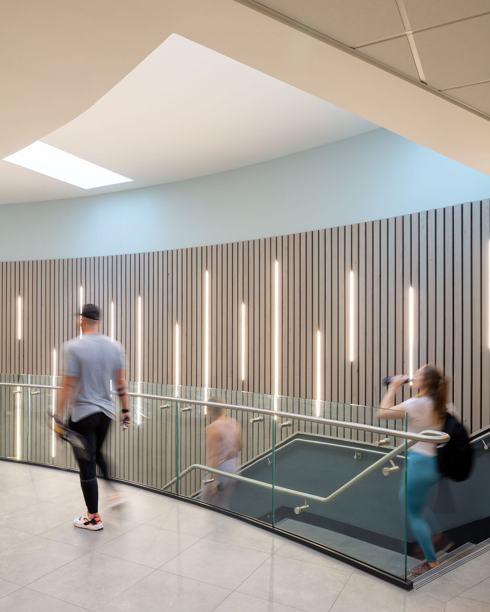
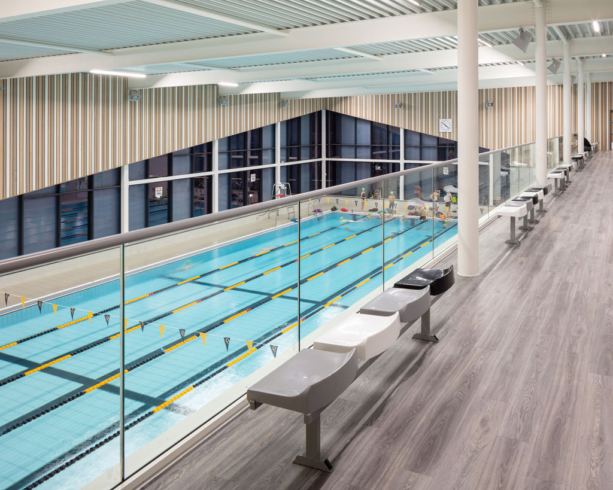
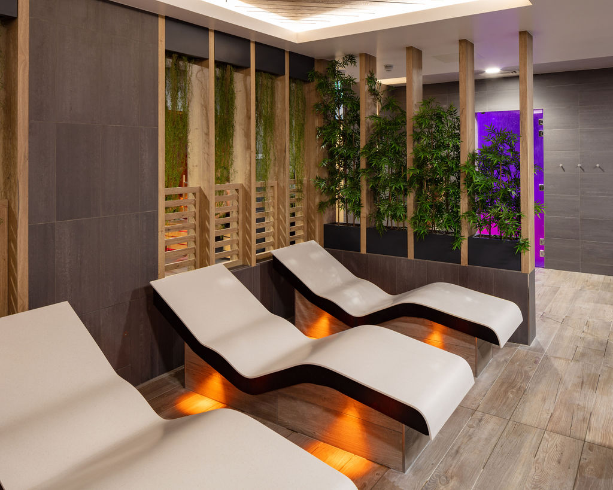
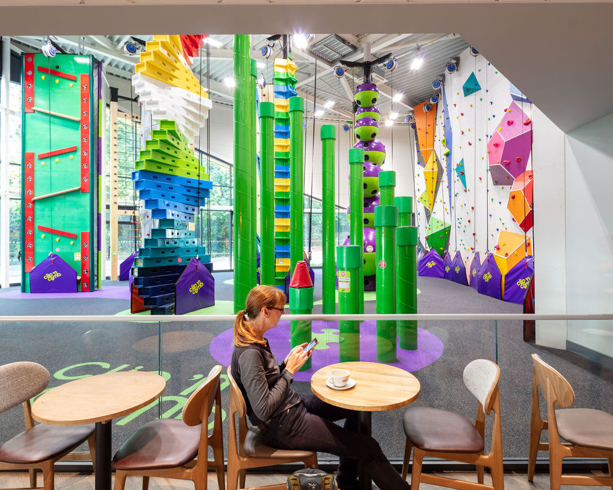
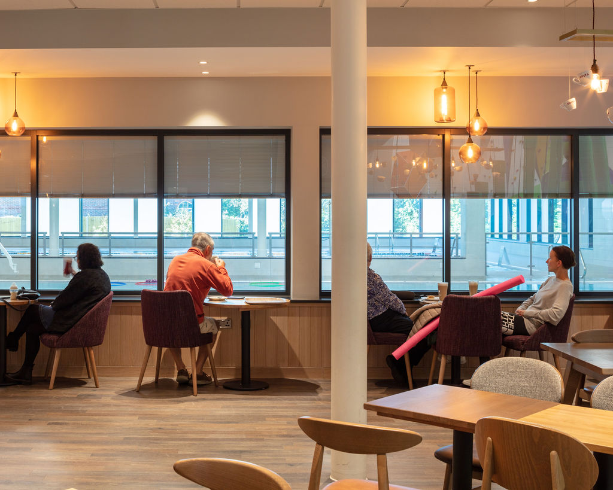
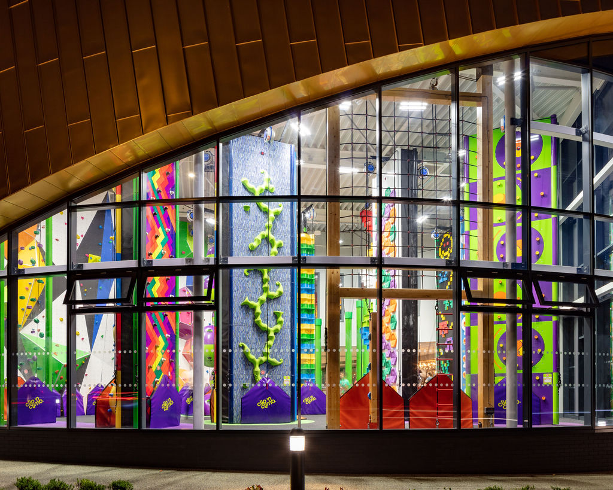
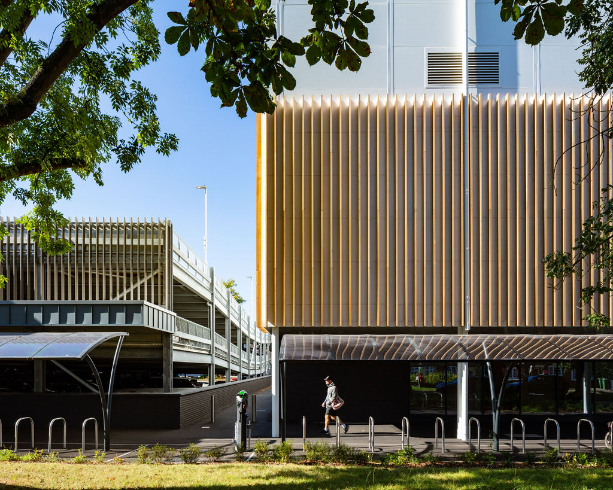
Aparthotel Adagio Amsterdam City South
Aparthotel Adagio Amsterdam City South
Commissioned by Van der Valk Investments, the former Bavinckstaete office building has been converted into a short and long stay hotel.
This was created at a great location for the adjacent internationally oriented companies with international employees and guests.
The inside, around 11,000 m2, has been completely stripped and refurbished. The short and longstay hotel now has 151 spacious and modern furnished apartments as well as private parking, 24-hour reception, dry cleaning service and fitness facilities.
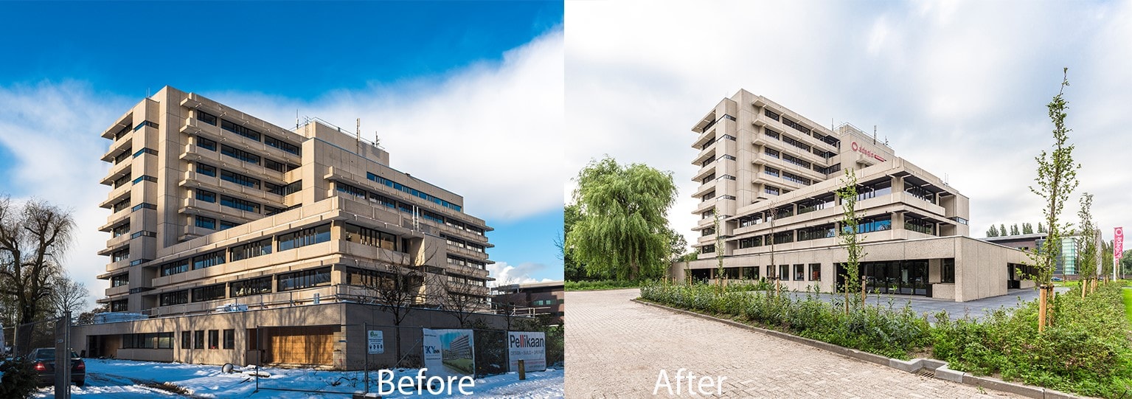
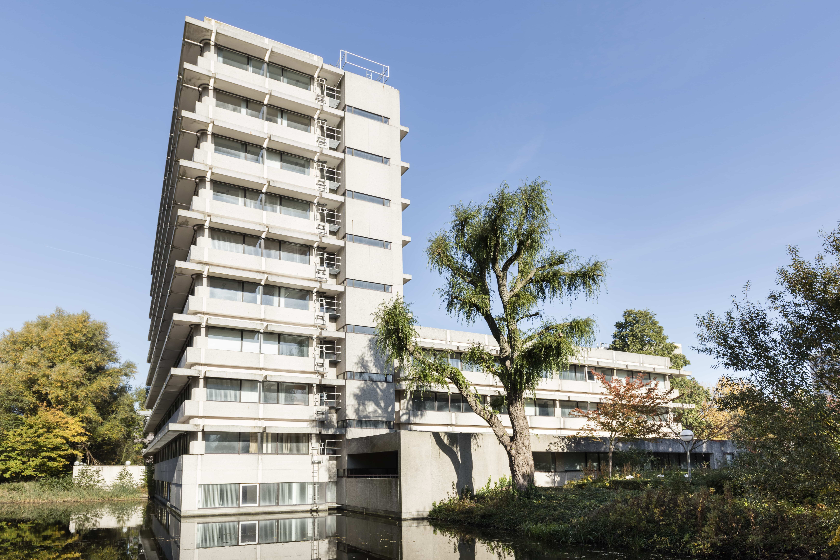
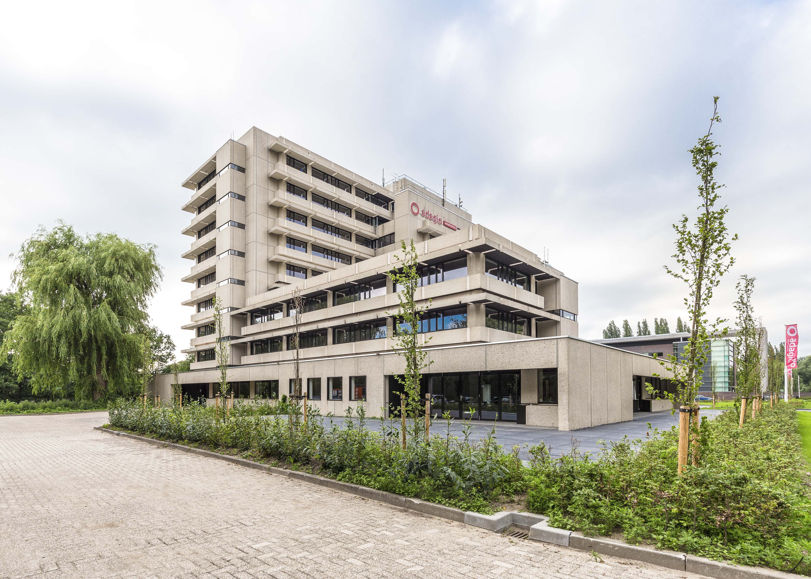
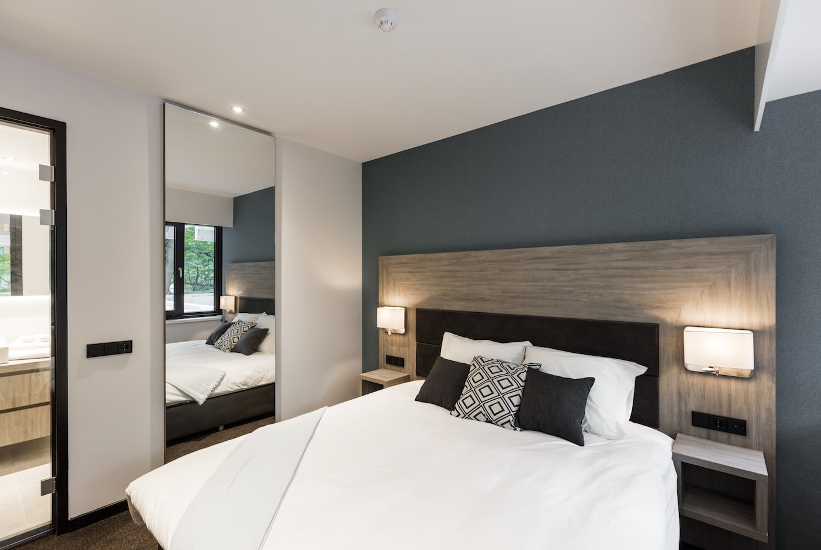
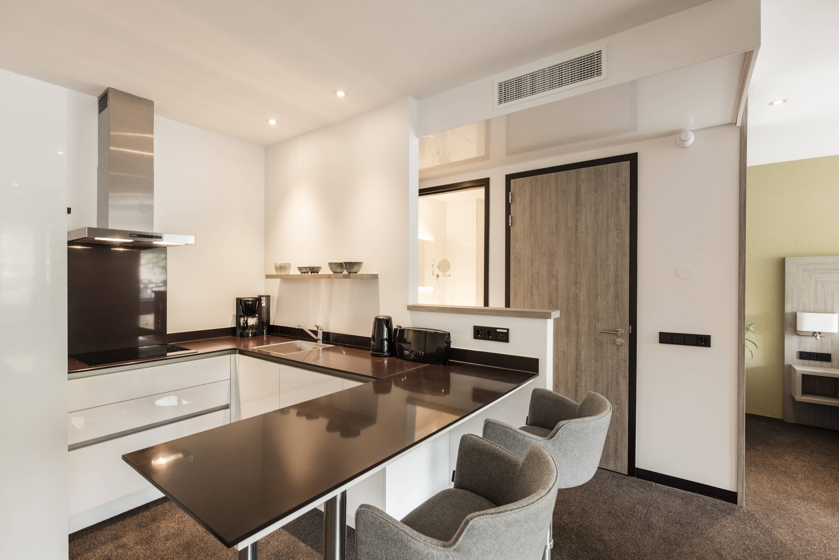
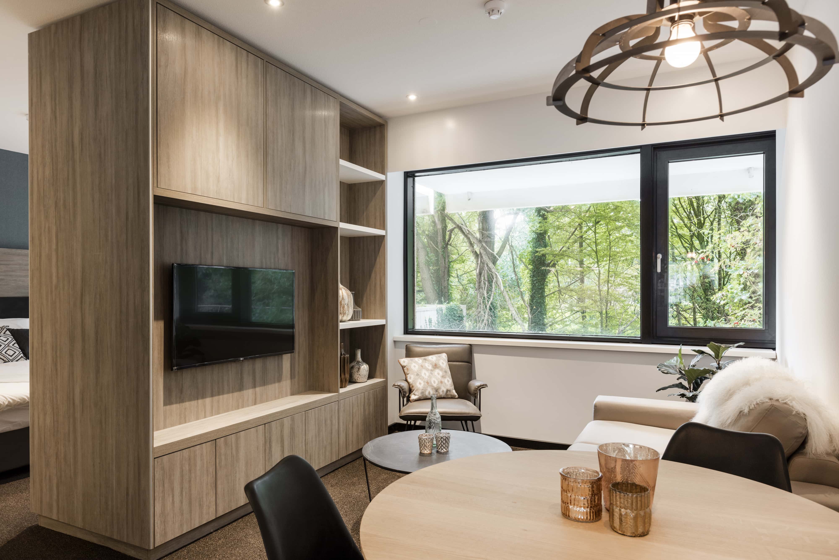
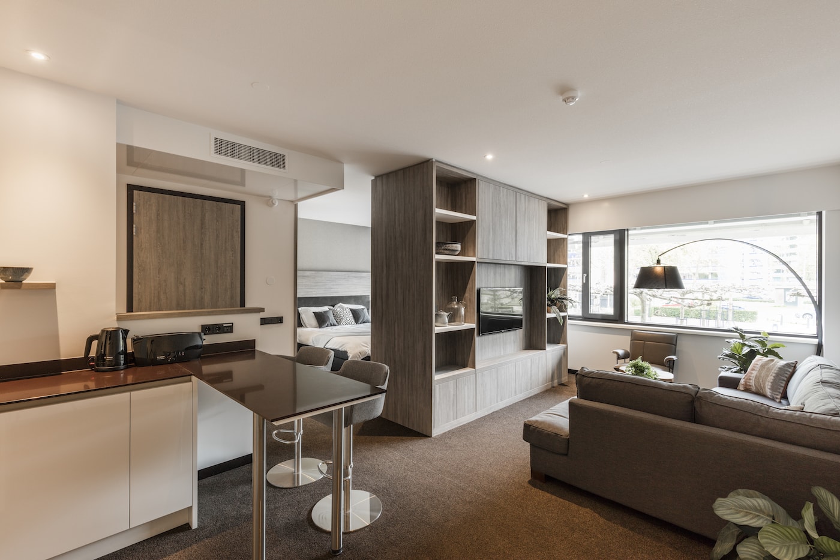
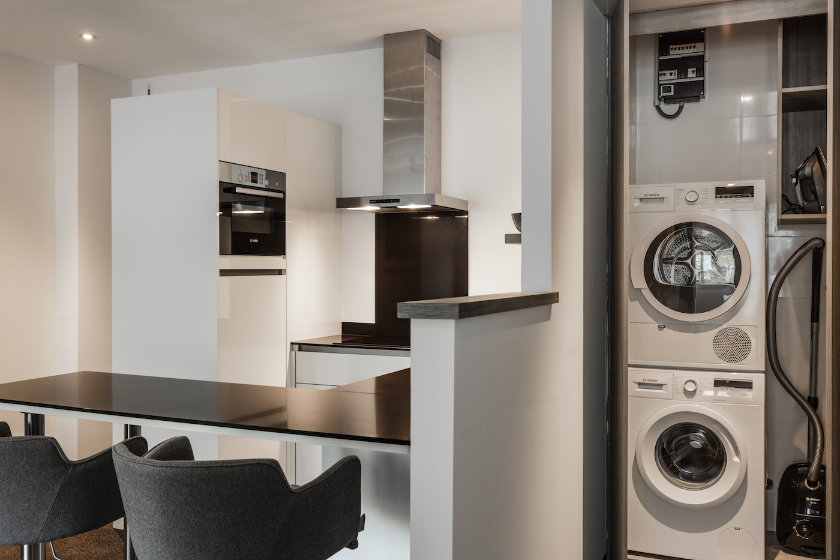
Andover Leisure Centre
Andover Leisure Centre
Places Leisure has won the new 30-year leisure DBOM contract for Test Valley Borough Council. To improve the leisure facilities in the city, Pellikaan and Roberts Limbrick Architects were responsible for the design and build construction of the leisure centre.
The new centre includes a gym, virtual bike studio, a 25-meter pool and learning pool with moveable floor, splash pad, dance studios, eight-court sports hall, squash courts, adventure play, Clip and Climb™ and café.
Test Valley Borough Council were keen to retain sports facilities during construction of the new centre, therefore, the project was carried out in phases: after partial demolition, construction of the new centre took place, followed by demolition of the remainder of the building and completion of the landscaping works. As an operator of leisure clubs in The Netherlands, for refurbishments and extensions we know to focus on minimising disruption to operational matters. Operating results and long term memberships benefit from this approach, as users can continue their training programmes at their own club.
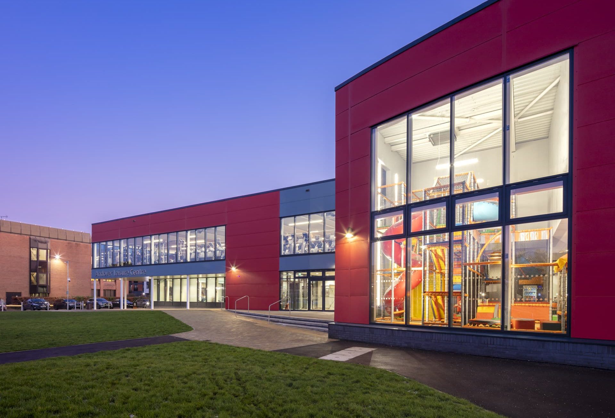
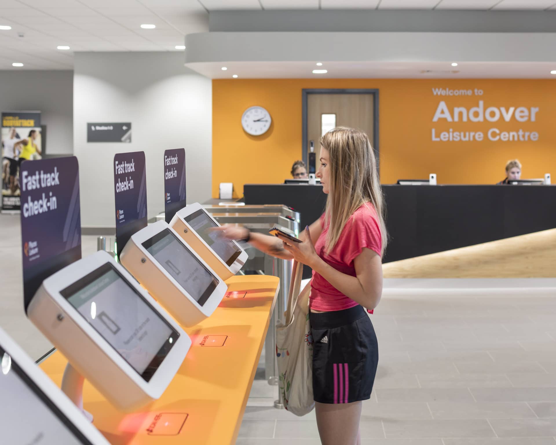
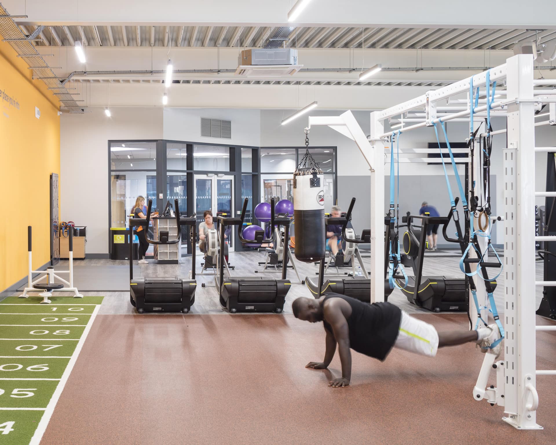
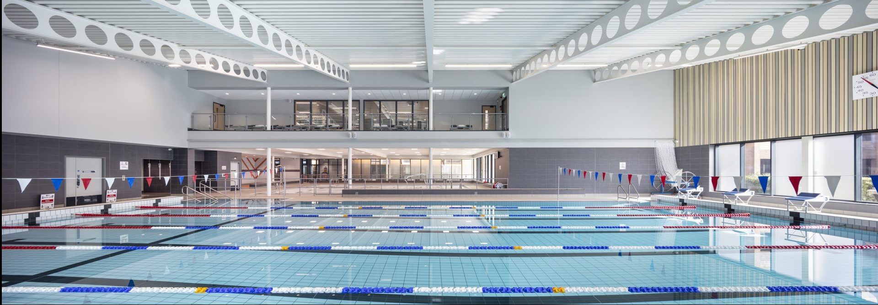
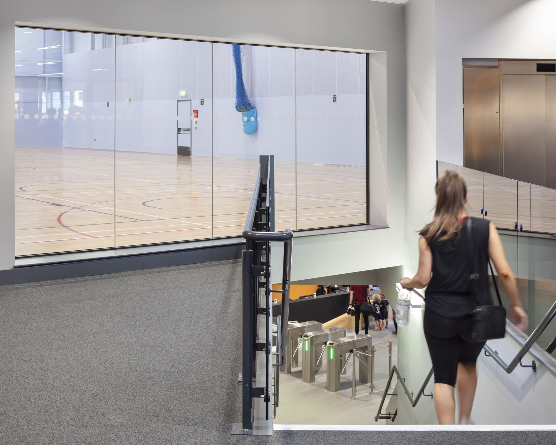
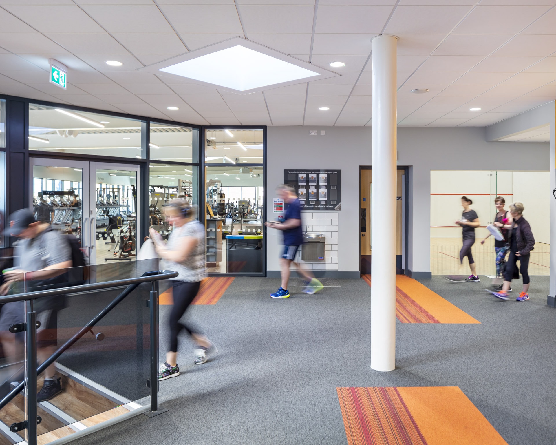
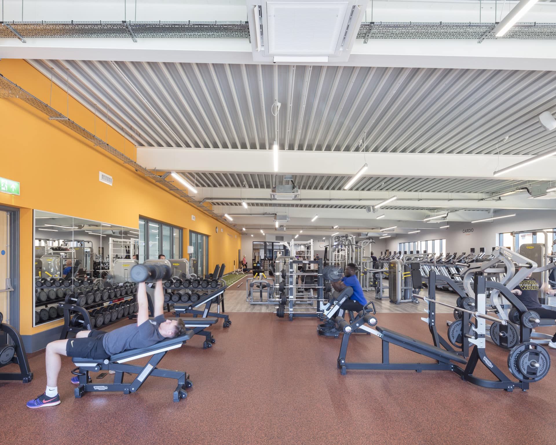
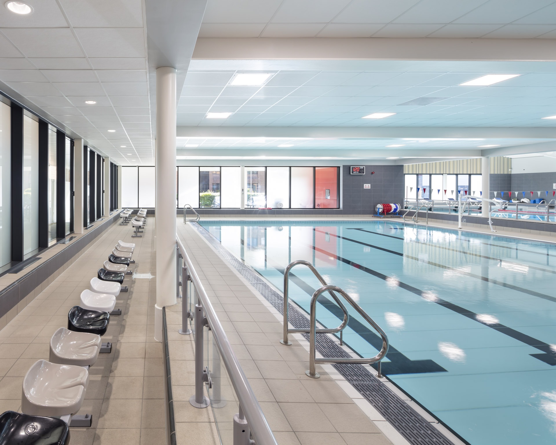
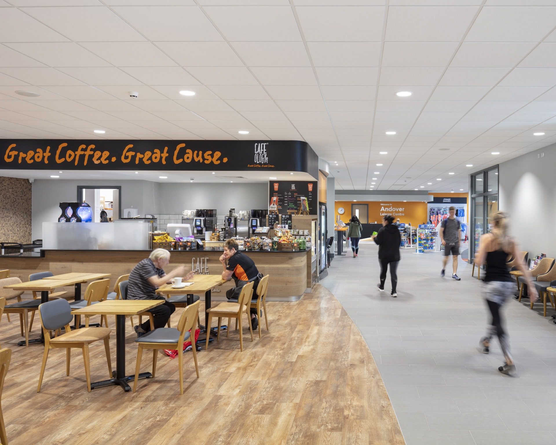
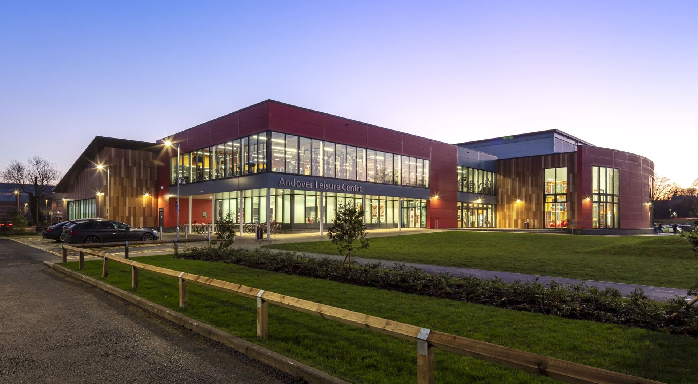
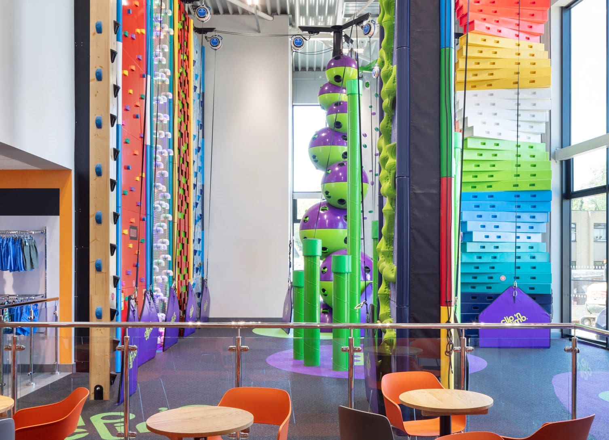
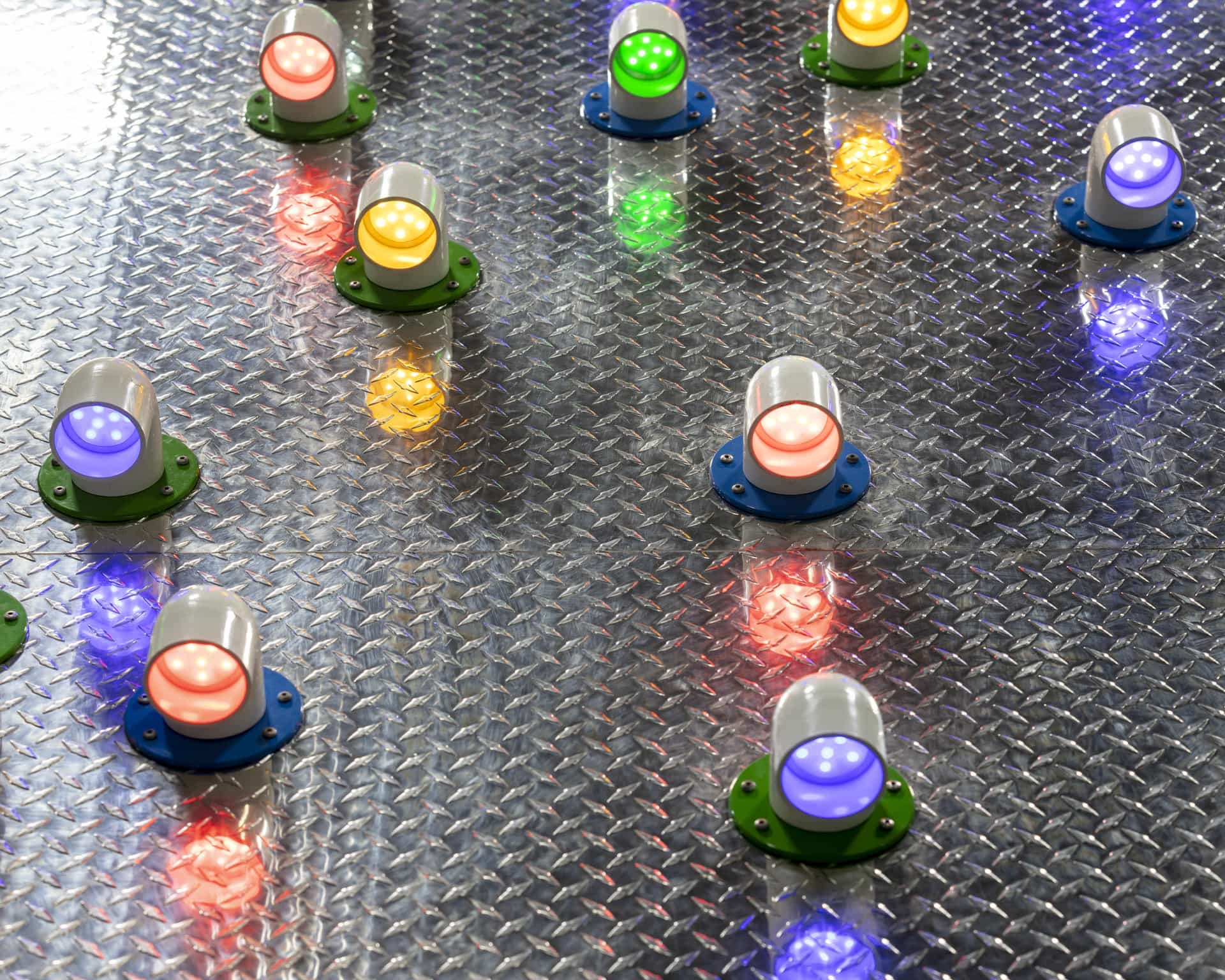
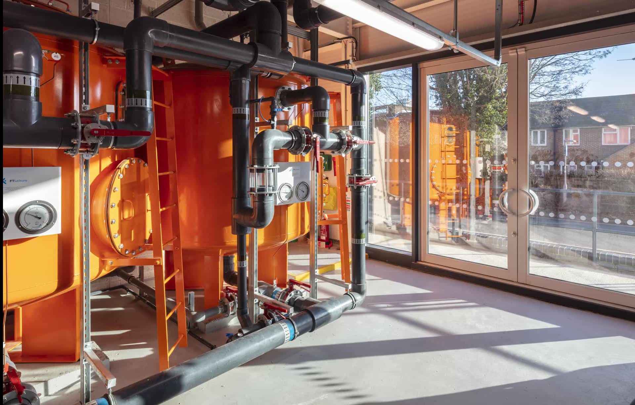
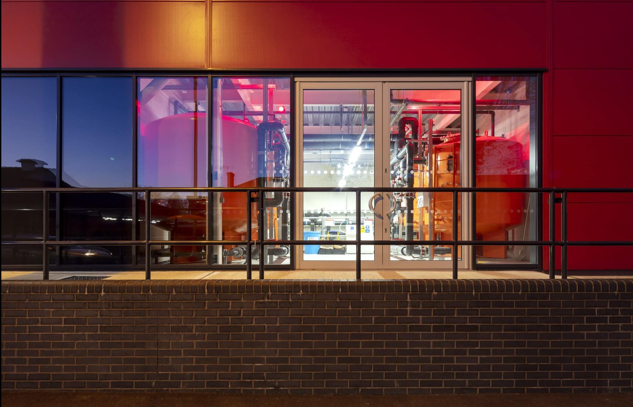
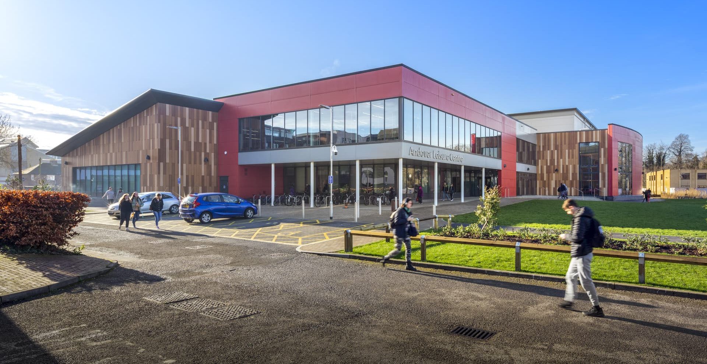
Considerate Contractor Award
The Andover Leisure Centre project was awarded the Considerate Constructors Scheme Bronze Award, based on Appearance, Community, Environment, Safety and Workforce.
The award was great recognition of the hard work of our dedicated team in achieving excellent and exceptional scores in all these areas.
Sparkhill Pool and Fitness Centre
Sparkhill Pool and Fitness Centre
Design & Build construction of the new Sparkhill Pool and Fitness Centre, which includes a training pool, learner pool, gym, dance and cycle studios. The centre is unique in its design and is sympathetic to the history of the old baths which used to sit on the same site. The site is tightly located in a very vibrant area between a library and a school building.
That meant that it was extra important to get the build programme just right. Each delivery had to be right on time, so the materials could be used in the building right away; and at the same time, all works needed to be on schedule, so the goods that were being delivered did not need to be stored on site waiting to be used. We uses lean planning techniques and extremely short communication lines to ensure the successful delivery of the project.
The project is part of a Design, Build, Operate and Maintain (DBOM) contract awarded to Places for People Leisure by Birmingham City Council.
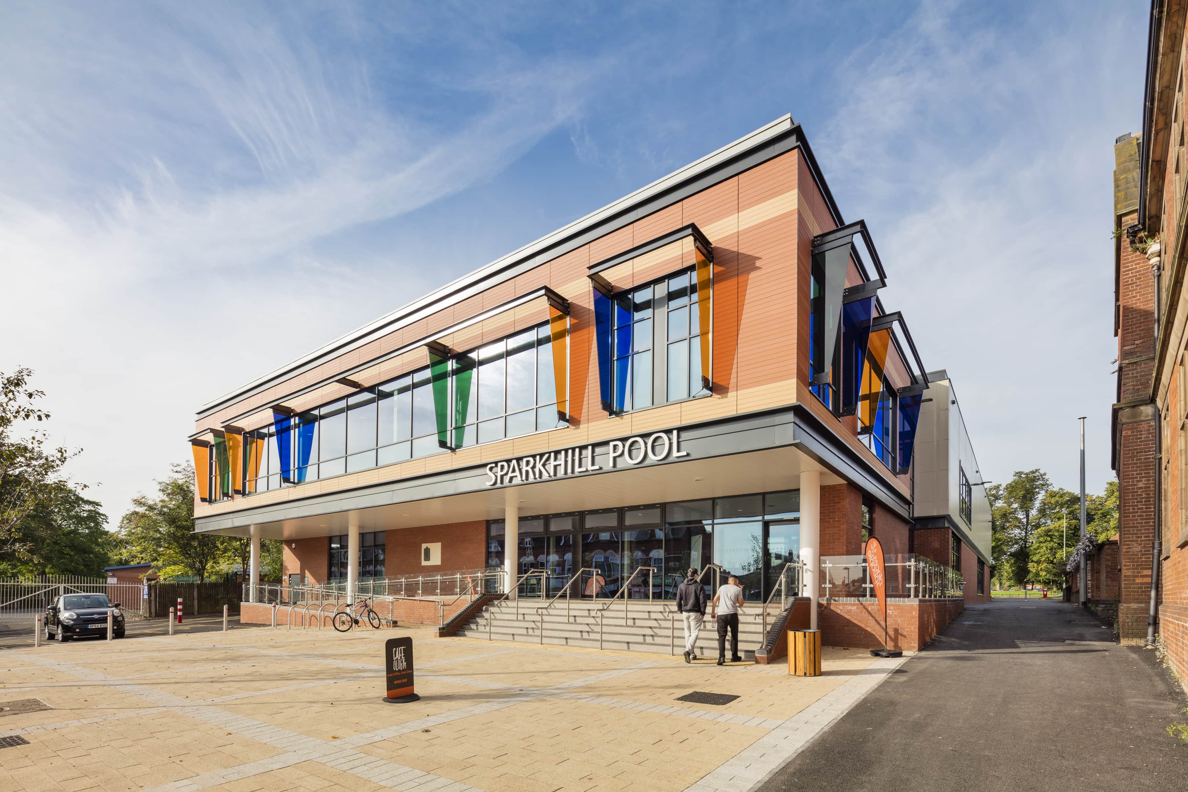
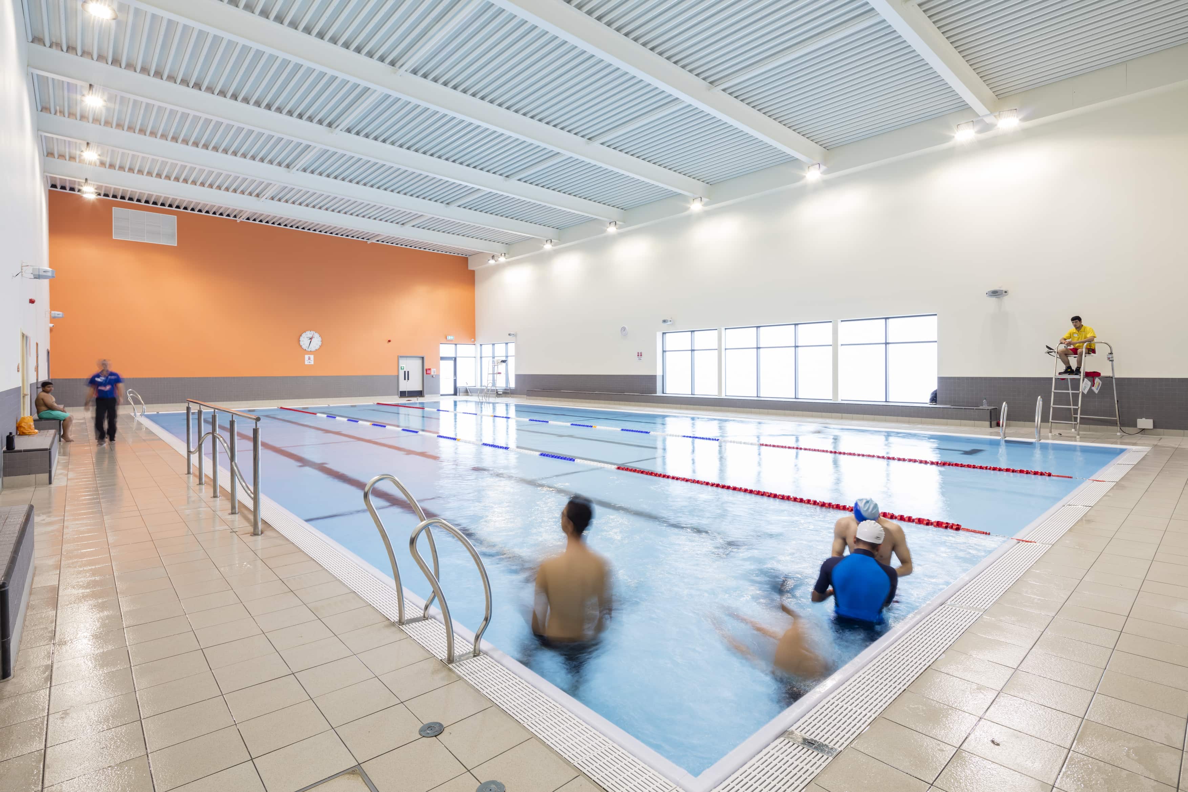
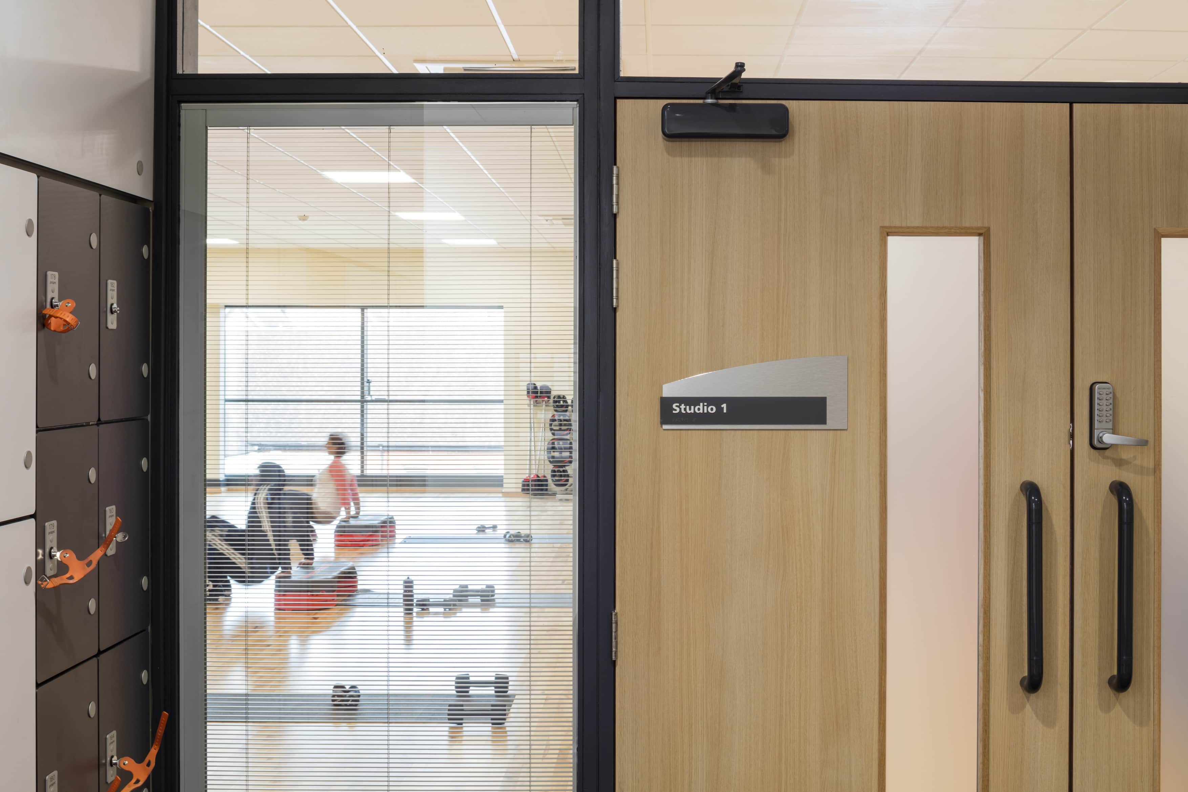
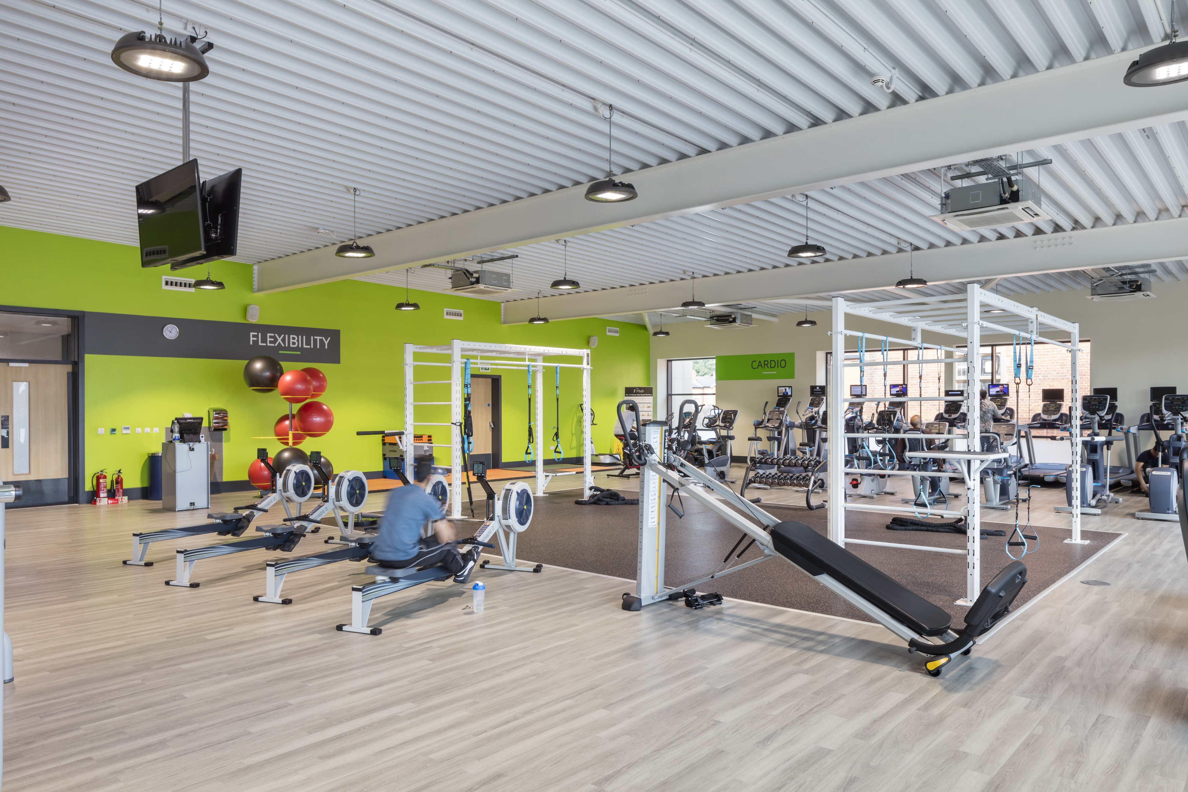
Grand Hotel Amrâth Amsterdam - extension
Grand Hotel Amrâth Amsterdam - extension
In the courtyard of Grand Hotel Amrâth Amsterdam, 40 additional hotel rooms and an underground parking were realised. The beautiful building, designed in the Amsterdam School architectural style, was extended in style, matching the buildings across the street.
Grand Hotel Amrâth Amsterdam opened its doors in 2007, after thorough renovation of the historic Scheepvaarthuis building. In 2017, the extension left the five-star hotel with 205 rooms, including 23 new suites, 17 new ordinary rooms and 28 new parking spaces in two layers.
The design is by Kentie en Partners, for construction we worked with De Nijs.
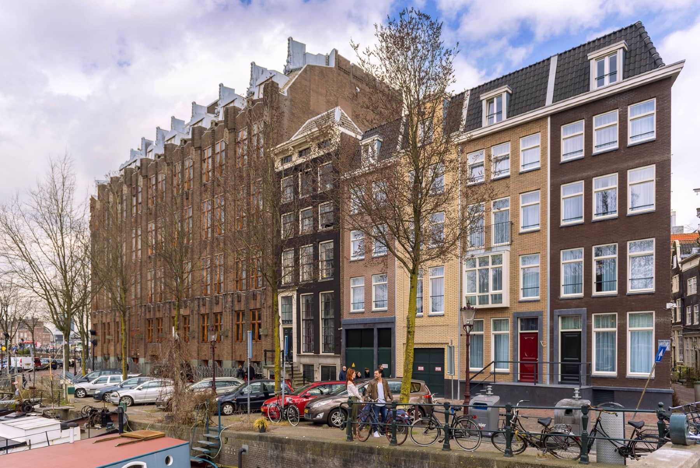
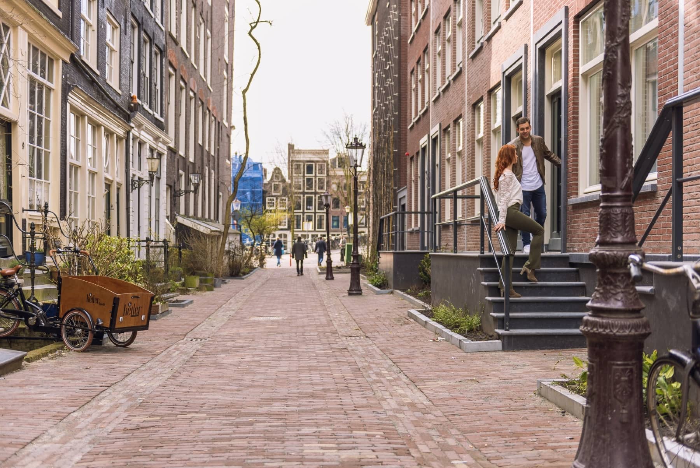
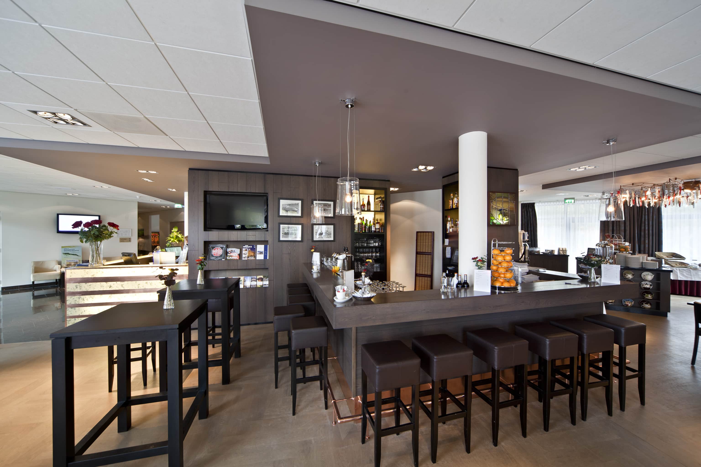
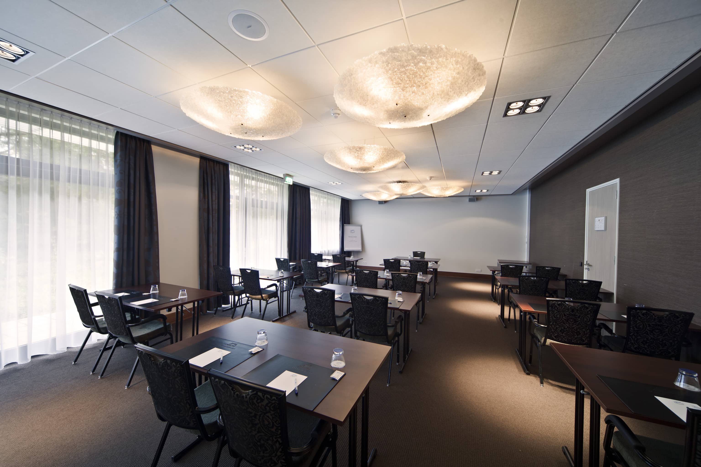
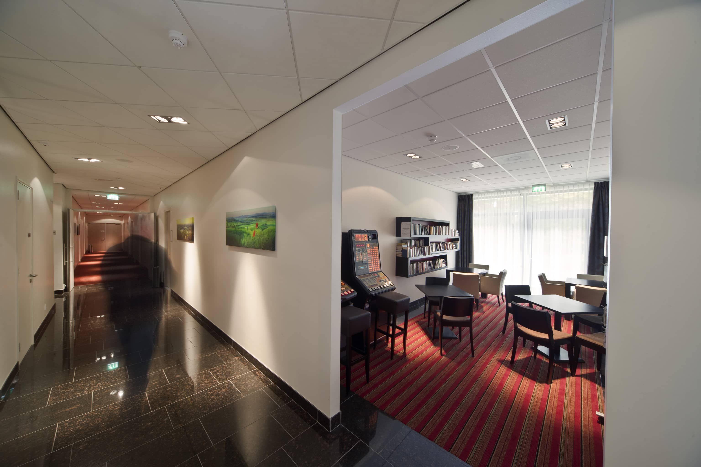
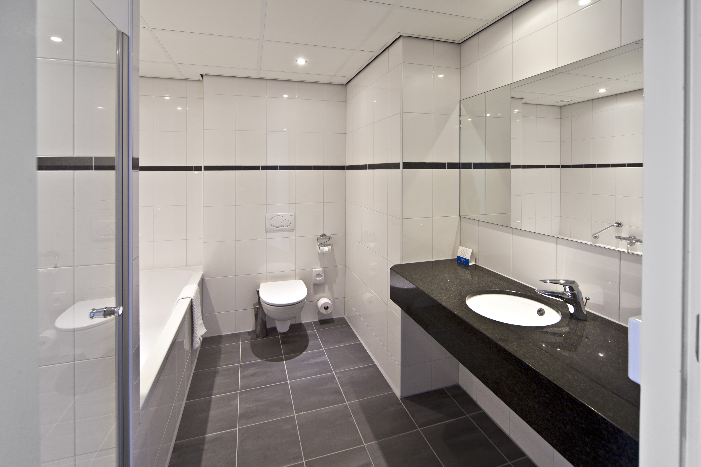
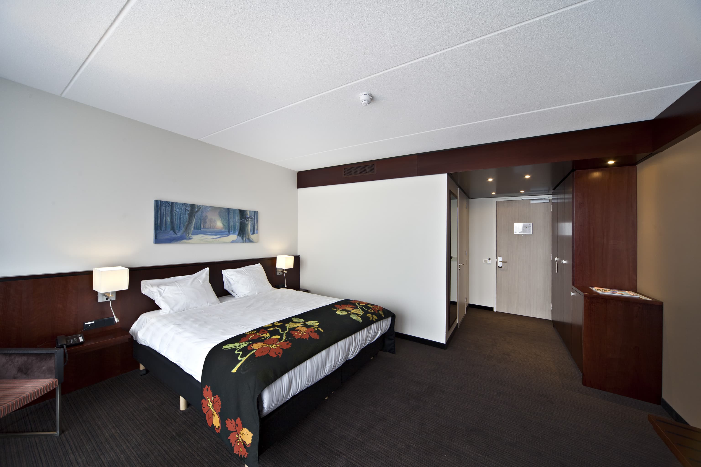
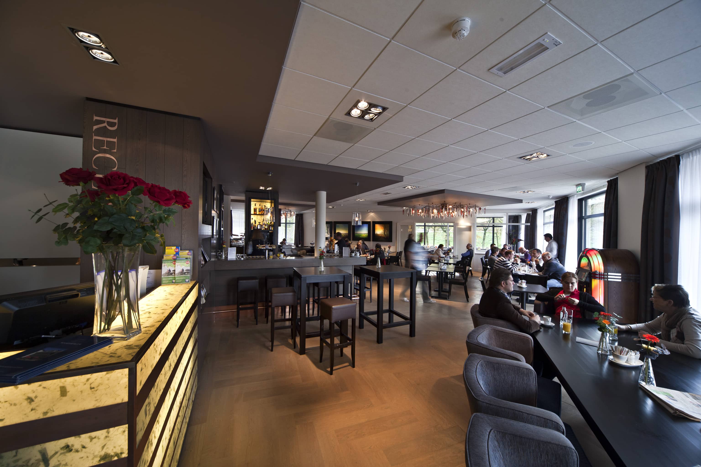
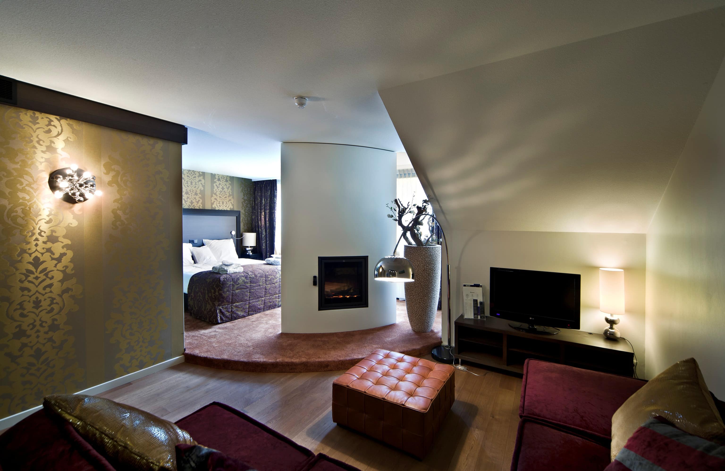
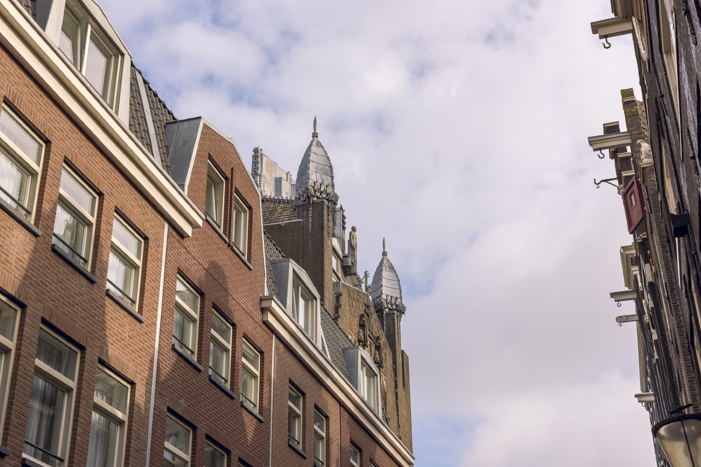
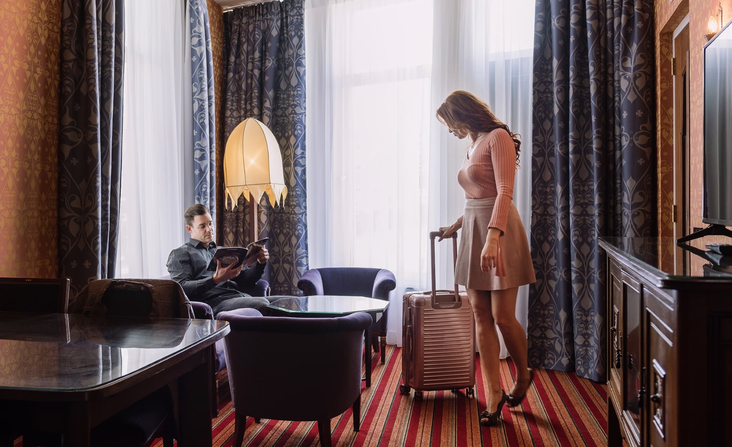
Hinckley Leisure Centre
Hinckley Leisure Centre
The PPP contract for design, construction and operation of Hinckley’s new leisure centre was won by Places for People, who partnered up with Robert Limbrick Architects and Pellikaan. In one of the council’s press releases, Council Leader, Stuart Bray, said: “Residents will get outstanding facilities (…) and a significant financial return over and above the cost of delivery, which will support other services for the next 20 years. This is a clear ‘win-win’ for local people!”
The 8-lane, 25 metre main pool with viewing areas as well as the learner pool have moveable floors. Further wet facilities include a family splash area and sauna and steam rooms. The dry sports facilities include an 8-court sports hall, large gym and several dance and spinning studios. In addition there is a multipurpose / meeting room, a café and dedicated office space for the operator as well as the council. The area around the new leisure centre is landscaped and a clear, grassed play area suitable for school and community use was formed, as well as car parking facilities.
