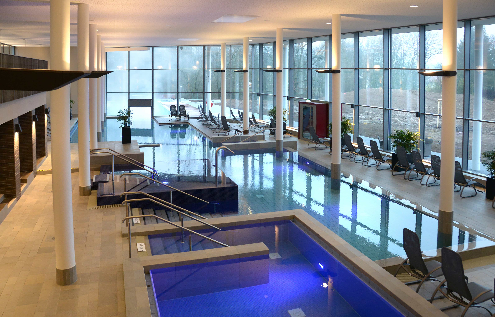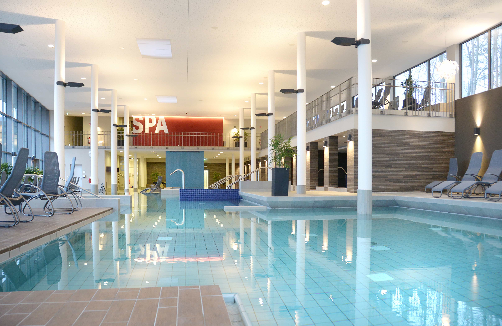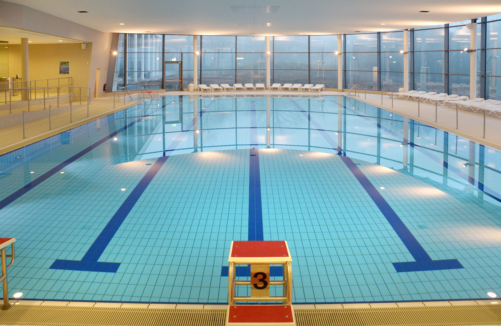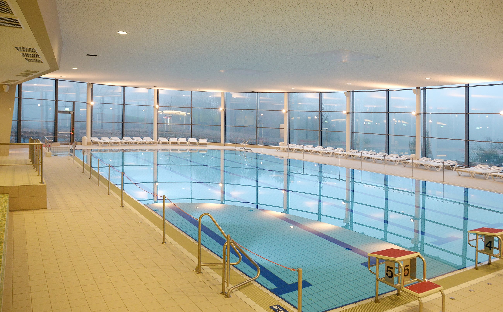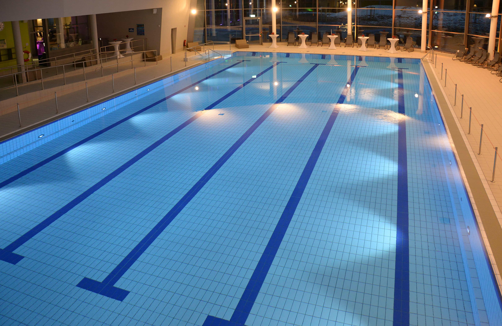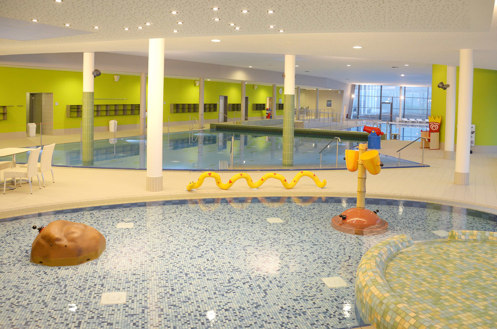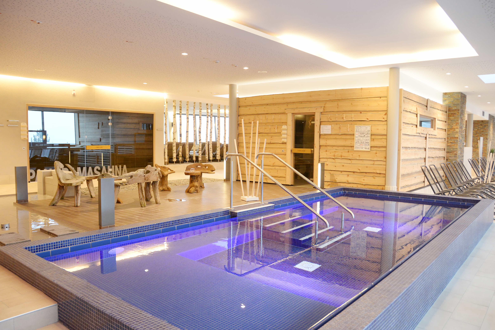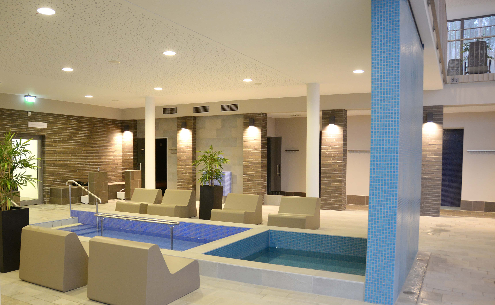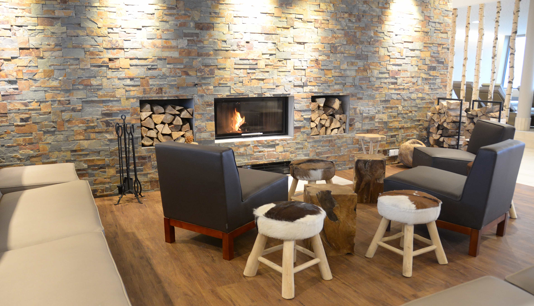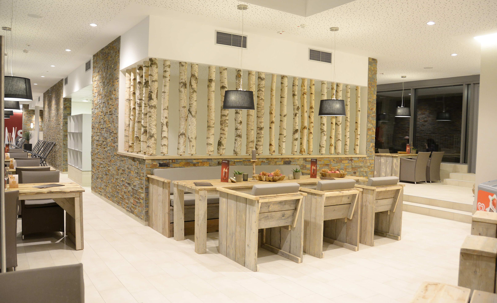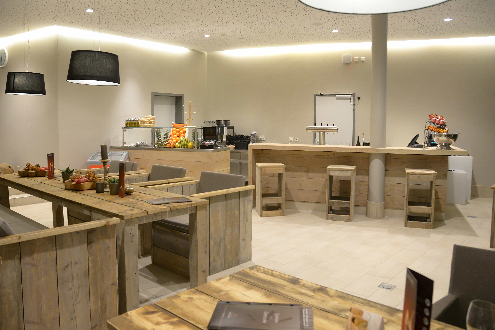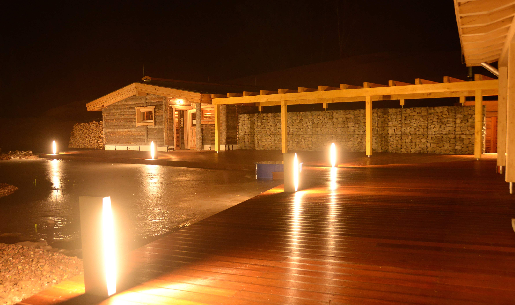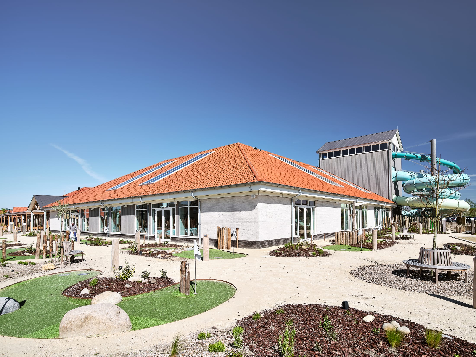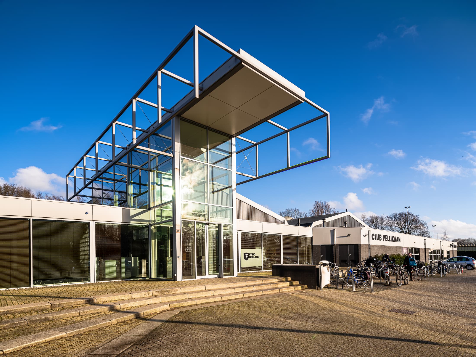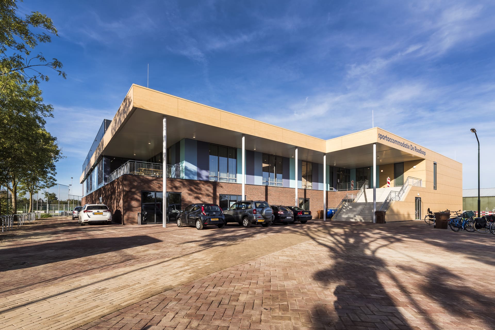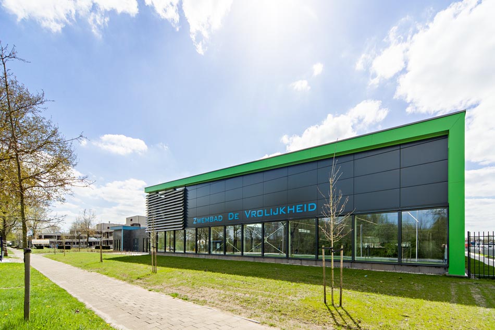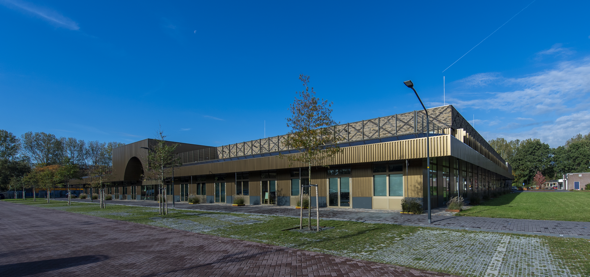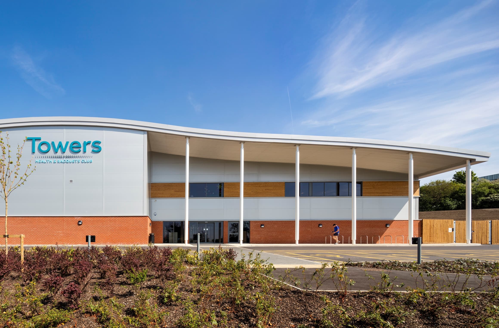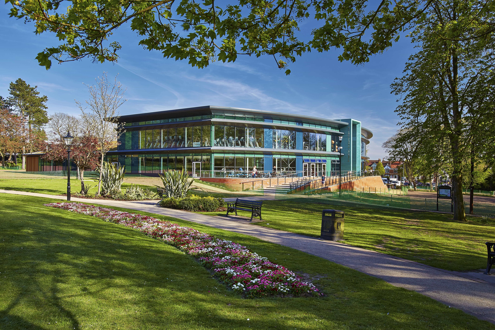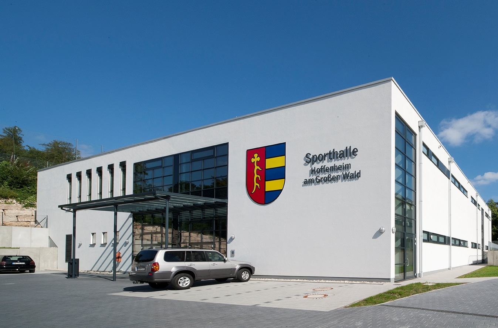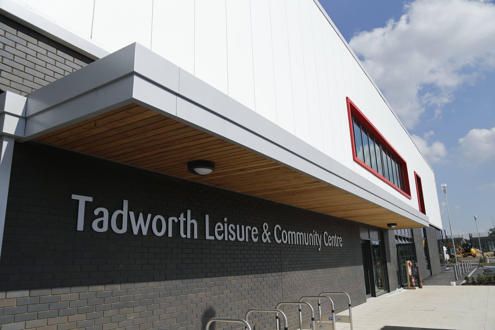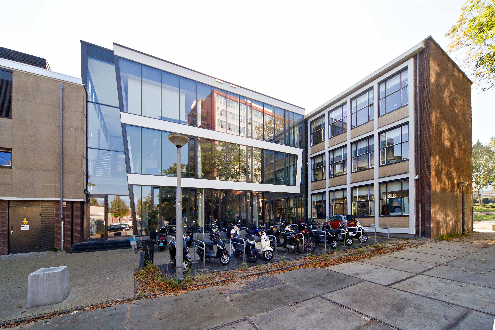Camberley Leisure Centre
Camberley Leisure Centre
A new community leisure facility replaces the Camberley Arena in the heart of Camberley. Places Leisure were awarded the 25-year Design, Build, Operate and Maintain Contract for the new Camberley leisure centre, along with their construction partners Pellikaan and architects Roberts Limbrick.
The facilities include a large fitness suite, 25-metre 6-lane pool, learner pool with adjustable floor, splash zone, 8-court sports hall, group exercise studios, health suite and cafe. A clip ‘n climb area and an Adventure Play with sensory play, obstacles and a range of tunnels and slides also form part of the centre.
At the ground breaking ceremony, Leader of Surrey Heath Borough Council, Cllr Richard Brooks, said: “We are investing in our community and our future. Working in partnership with Places Leisure and Pellikaan Construction, we are excited to be creating a first-class leisure facility in Camberley that will promote physical activity and the importance of health and wellbeing.
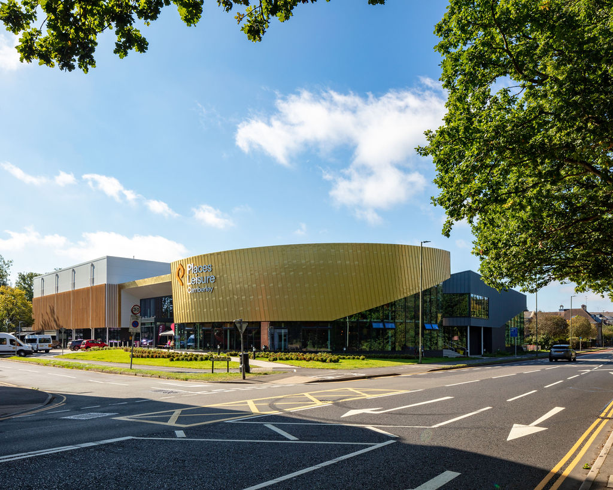
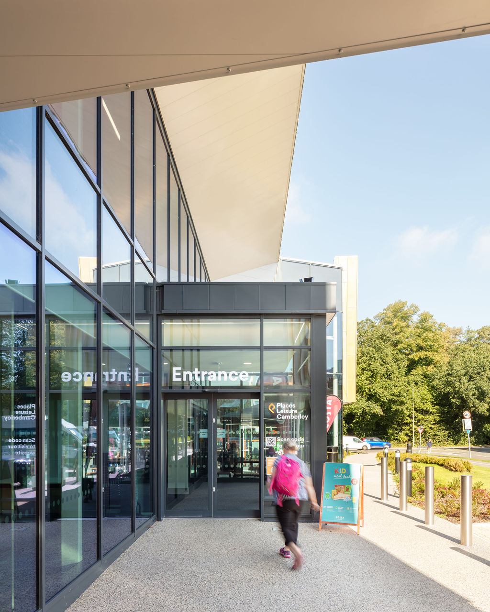
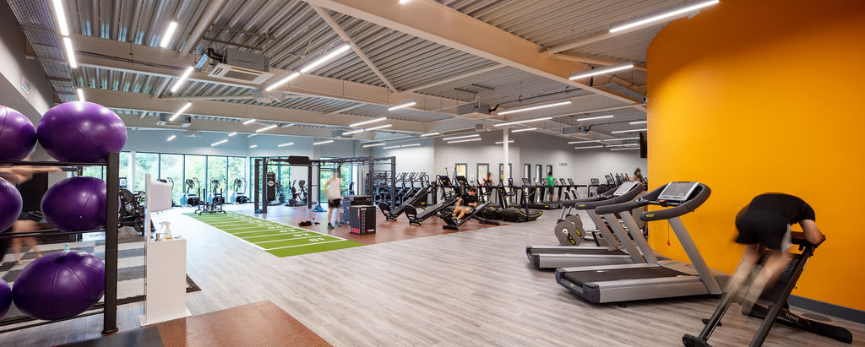
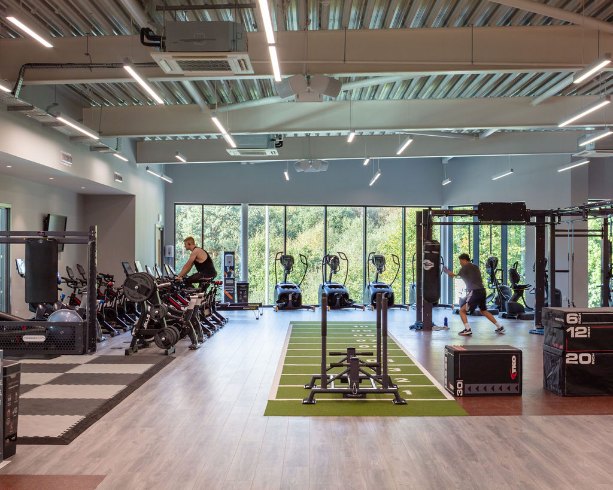
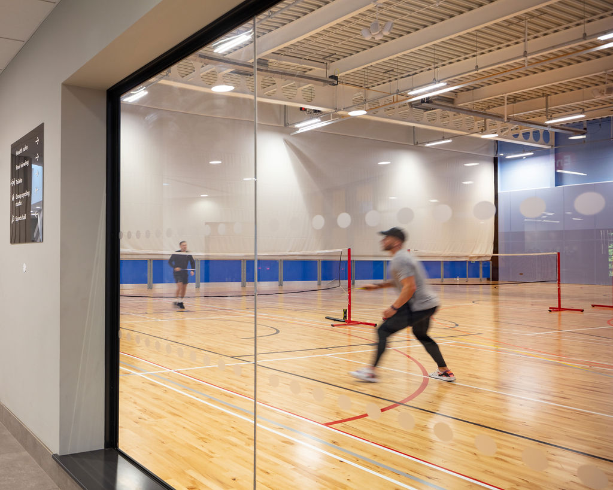
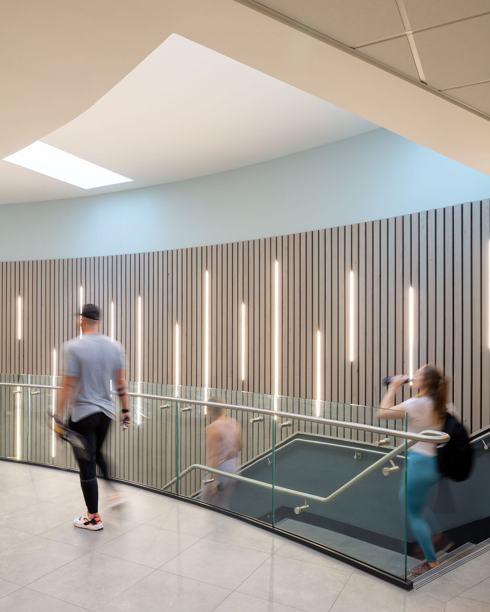
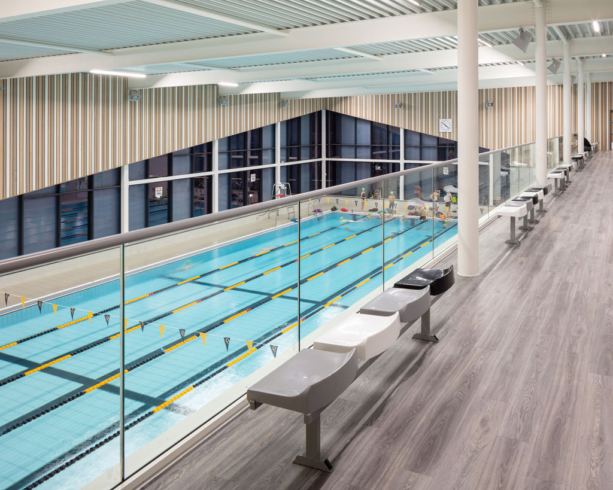
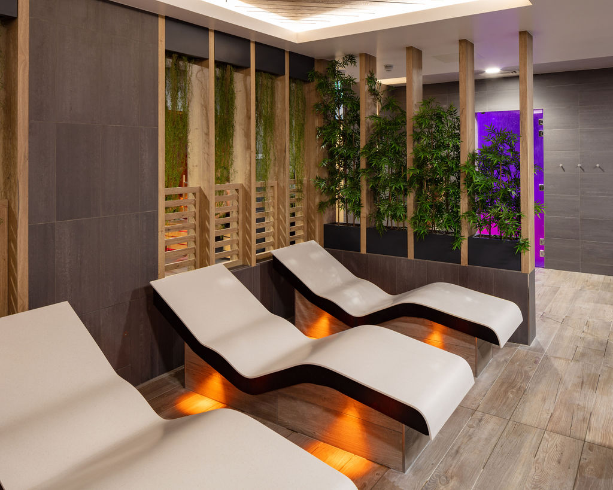
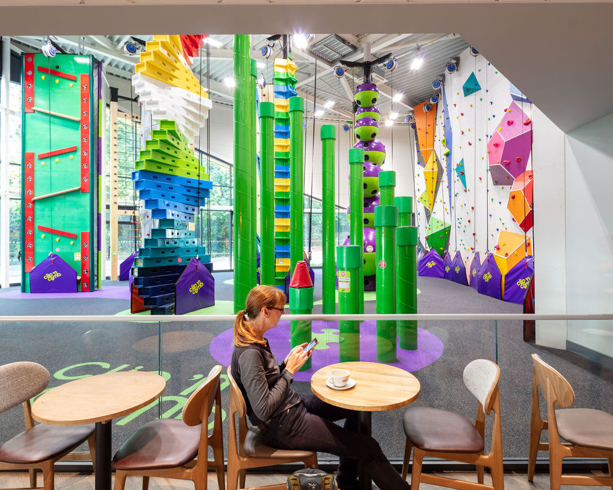
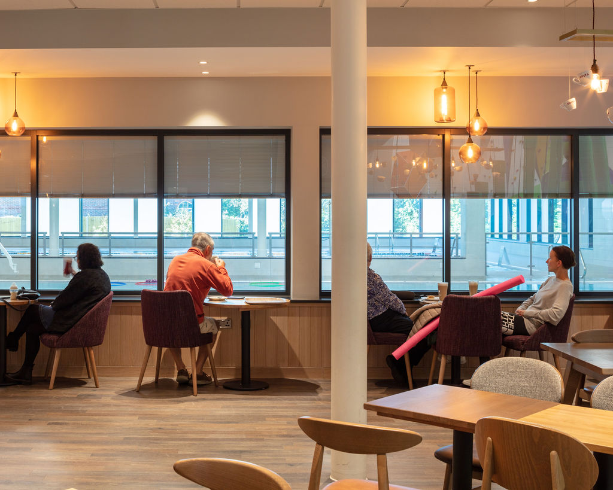
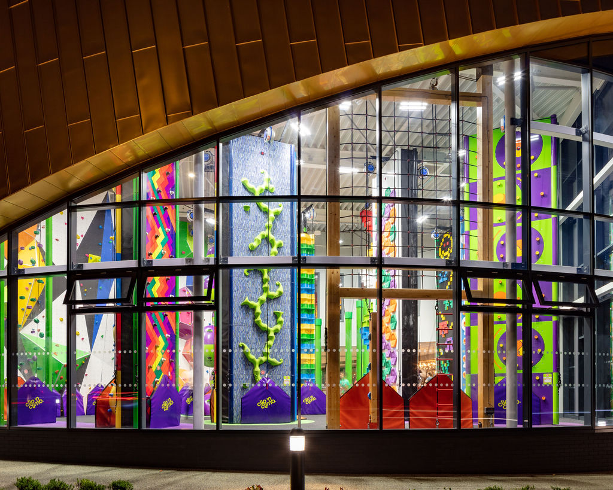
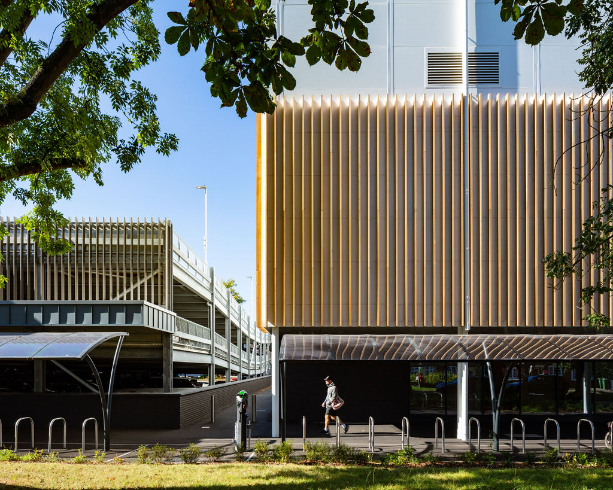
Pool Stadspark Turnhout
Pool Stadspark Turnhout
After years of vacancy, this Belgian swimming pool received a thorough facelift and extension of facilities. Structural improvement works were done to the basement, pool basins, floors and plant rooms, and the used technology guarantees a final and sustainable solution for the pool. To deal with ground water issues, 1680 cubic meters of concrete was used, that is approximately 4 million kilos.
The leisure pool has a great offer for all ages, with a kids world, a fun- and leisure zone and a 25 meter training pool and a learner pool – both with moveable floor. The wellness area has a whirlpool, sauna and three steam rooms. Especially the play world and the 74 meter long slide stand out. The slide has three dimensional effects, for which the user can pick their own theme, like Halloween or disco. Or you can choose to score as many points as possible along the way by touching specific places of the slide.
The restaurant area offers views offer the kids world and the 25 meter pool. Outside, a spray park was realised.
This DBFMO project was realised together with ESSA engineers and architects, and with operator Optisport, who will operate the pool for 20 years.
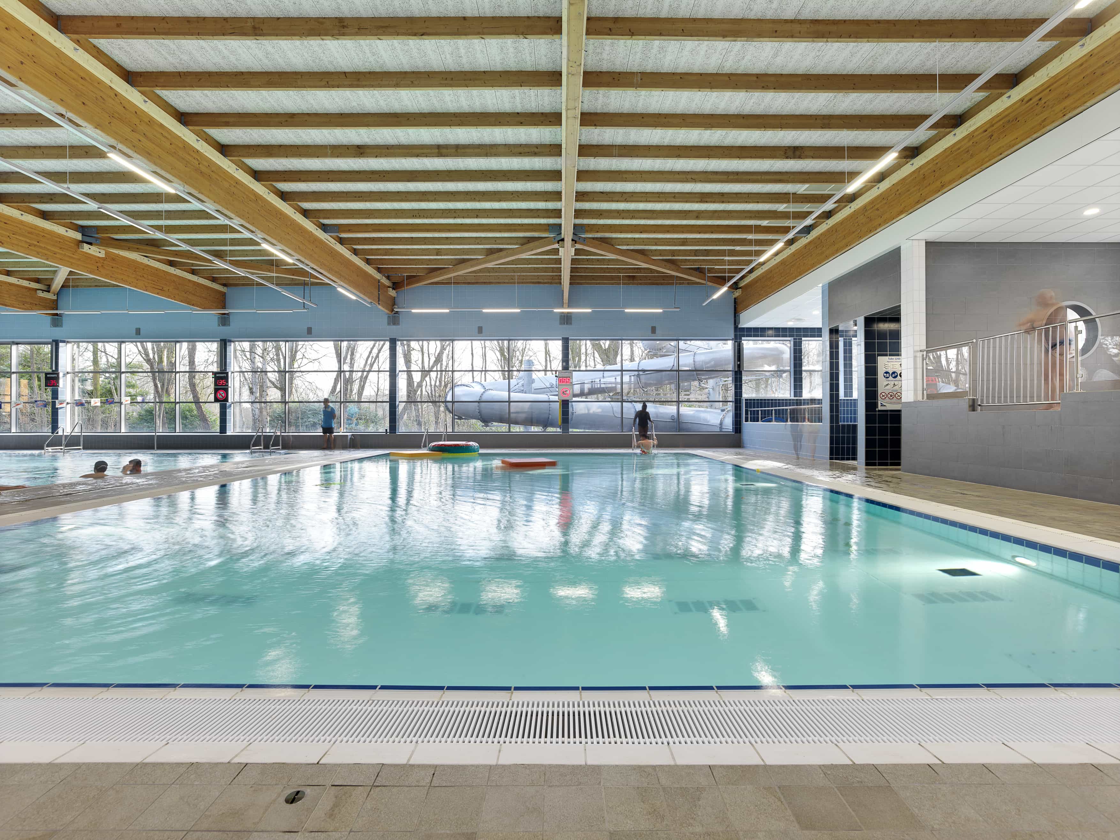
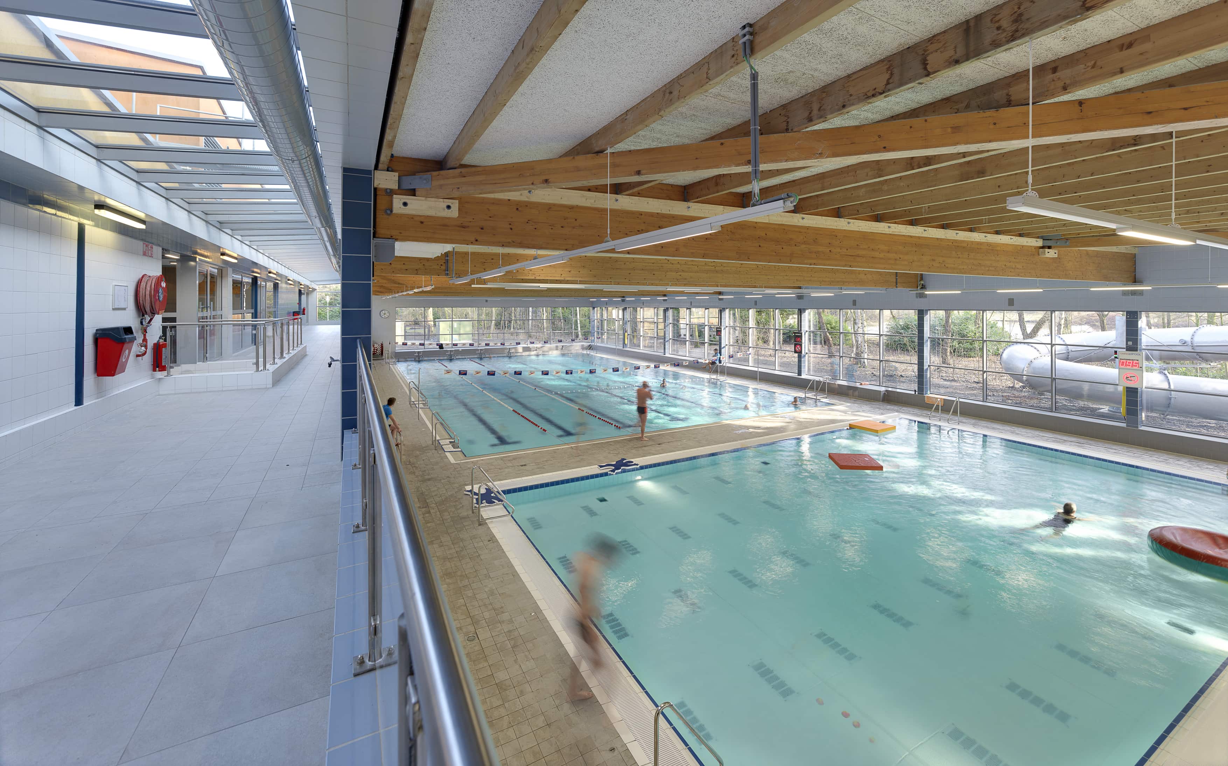
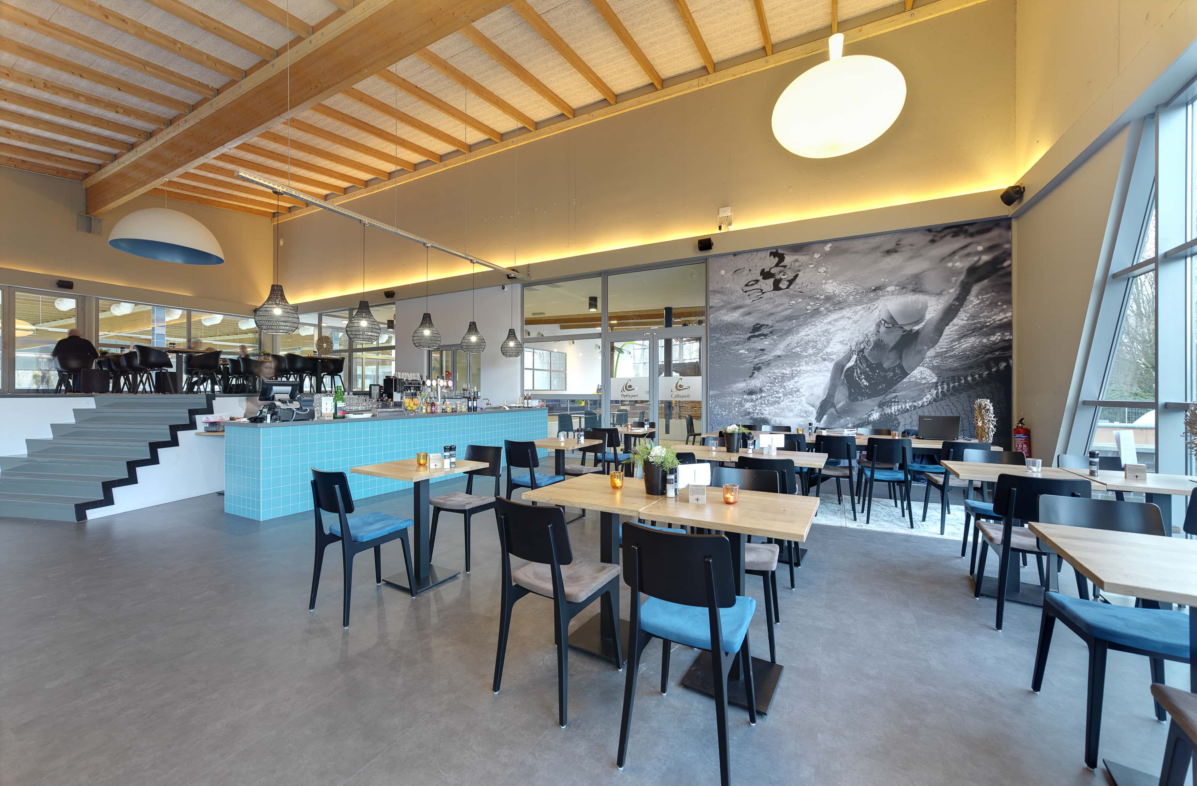
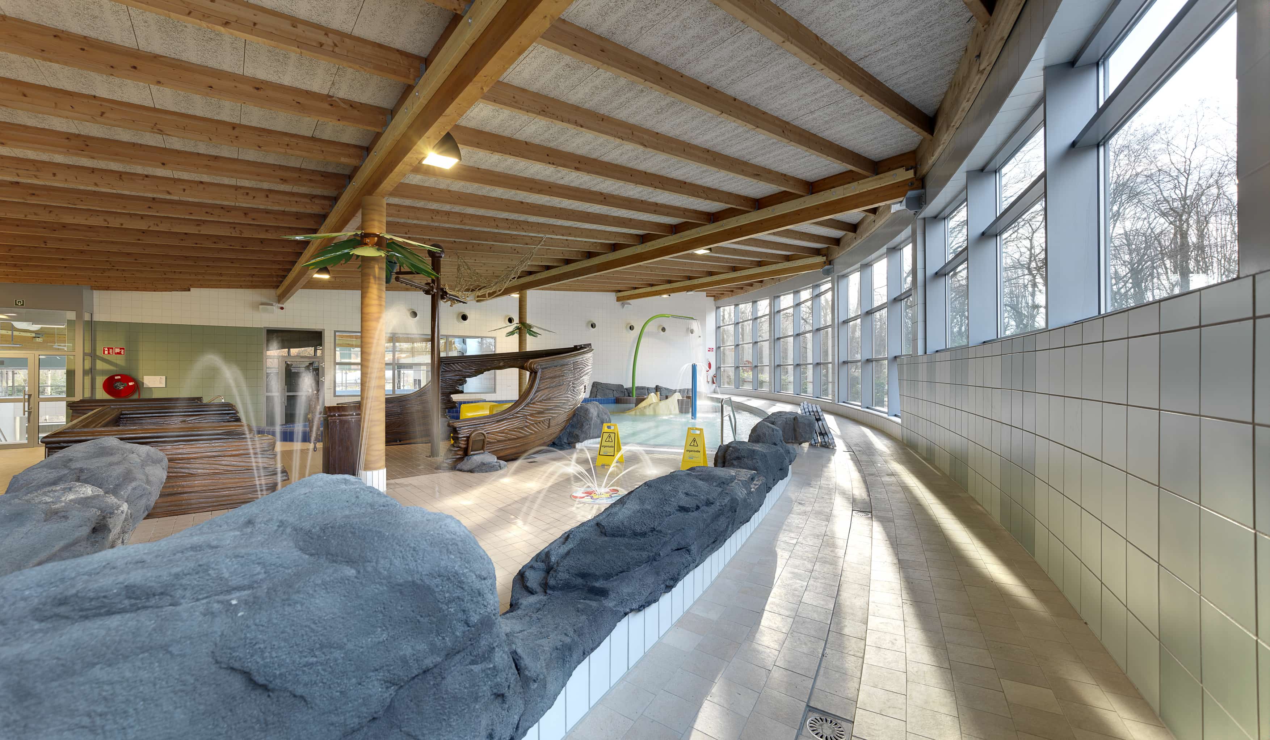
Andover Leisure Centre
Andover Leisure Centre
Places Leisure has won the new 30-year leisure DBOM contract for Test Valley Borough Council. To improve the leisure facilities in the city, Pellikaan and Roberts Limbrick Architects were responsible for the design and build construction of the leisure centre.
The new centre includes a gym, virtual bike studio, a 25-meter pool and learning pool with moveable floor, splash pad, dance studios, eight-court sports hall, squash courts, adventure play, Clip and Climb™ and café.
Test Valley Borough Council were keen to retain sports facilities during construction of the new centre, therefore, the project was carried out in phases: after partial demolition, construction of the new centre took place, followed by demolition of the remainder of the building and completion of the landscaping works. As an operator of leisure clubs in The Netherlands, for refurbishments and extensions we know to focus on minimising disruption to operational matters. Operating results and long term memberships benefit from this approach, as users can continue their training programmes at their own club.
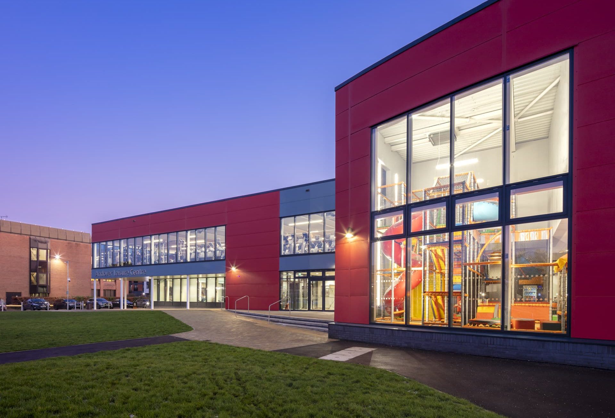
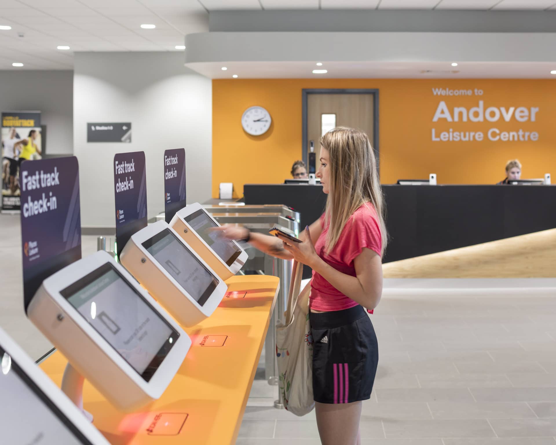
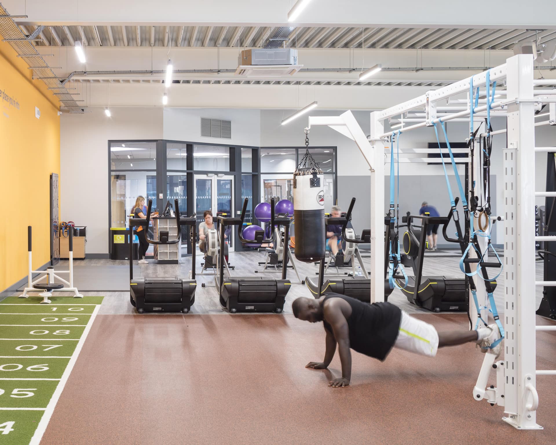
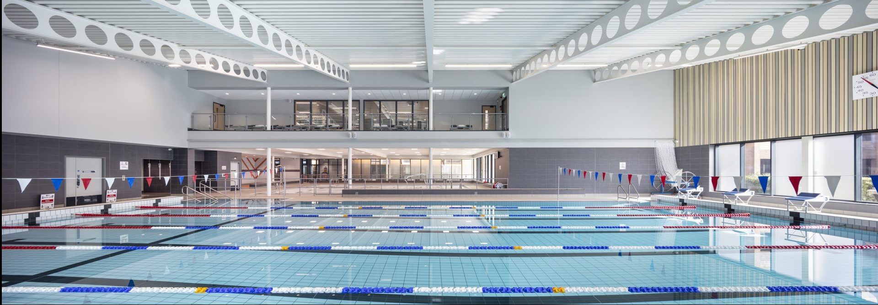
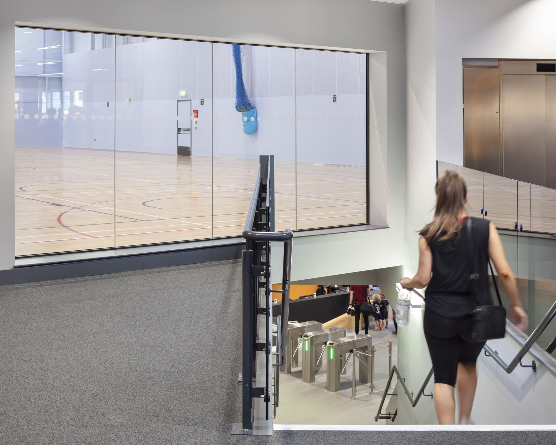
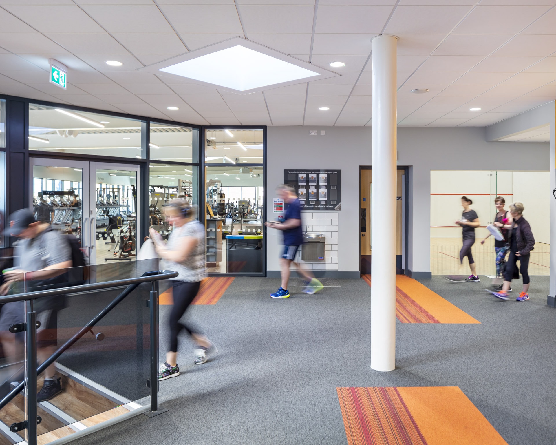
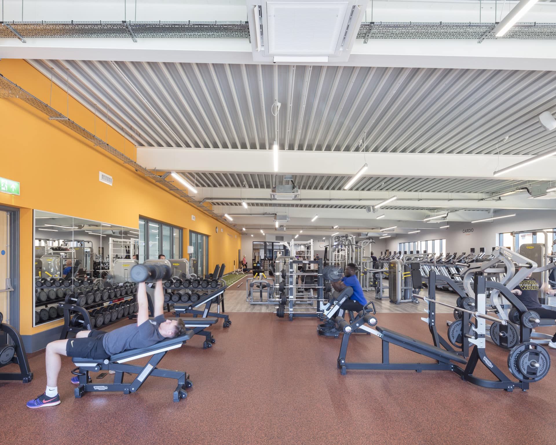
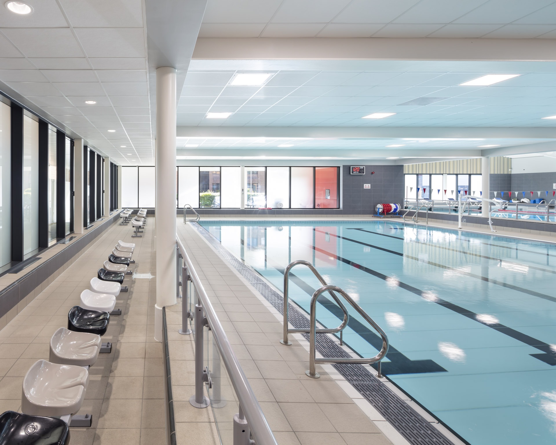
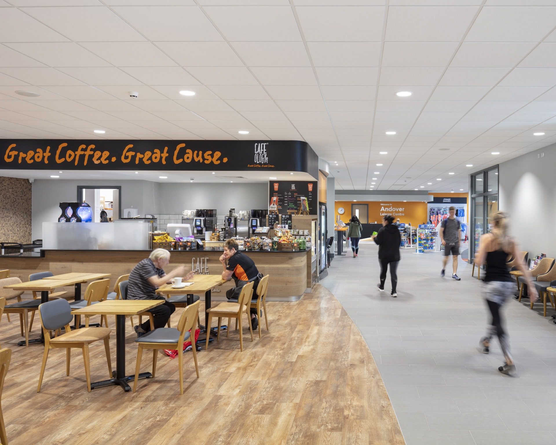
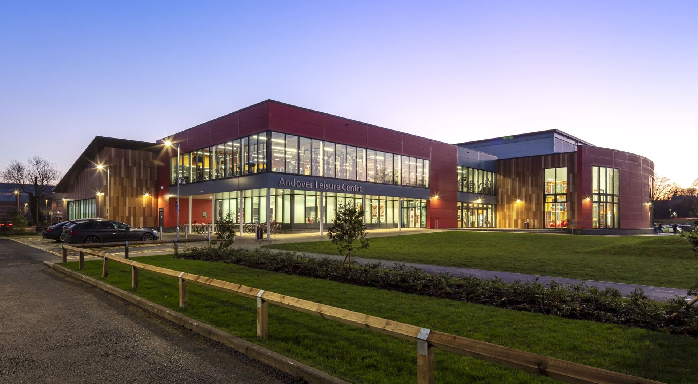
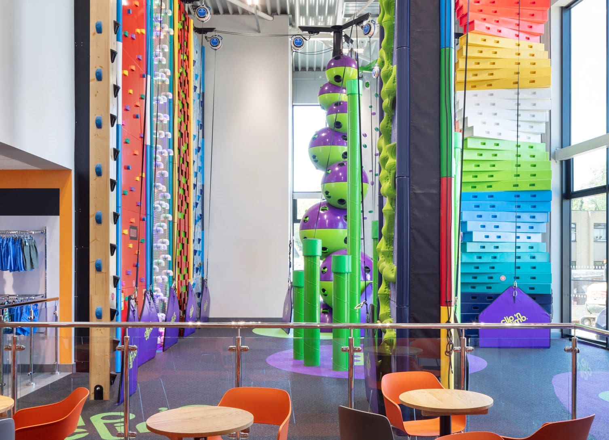
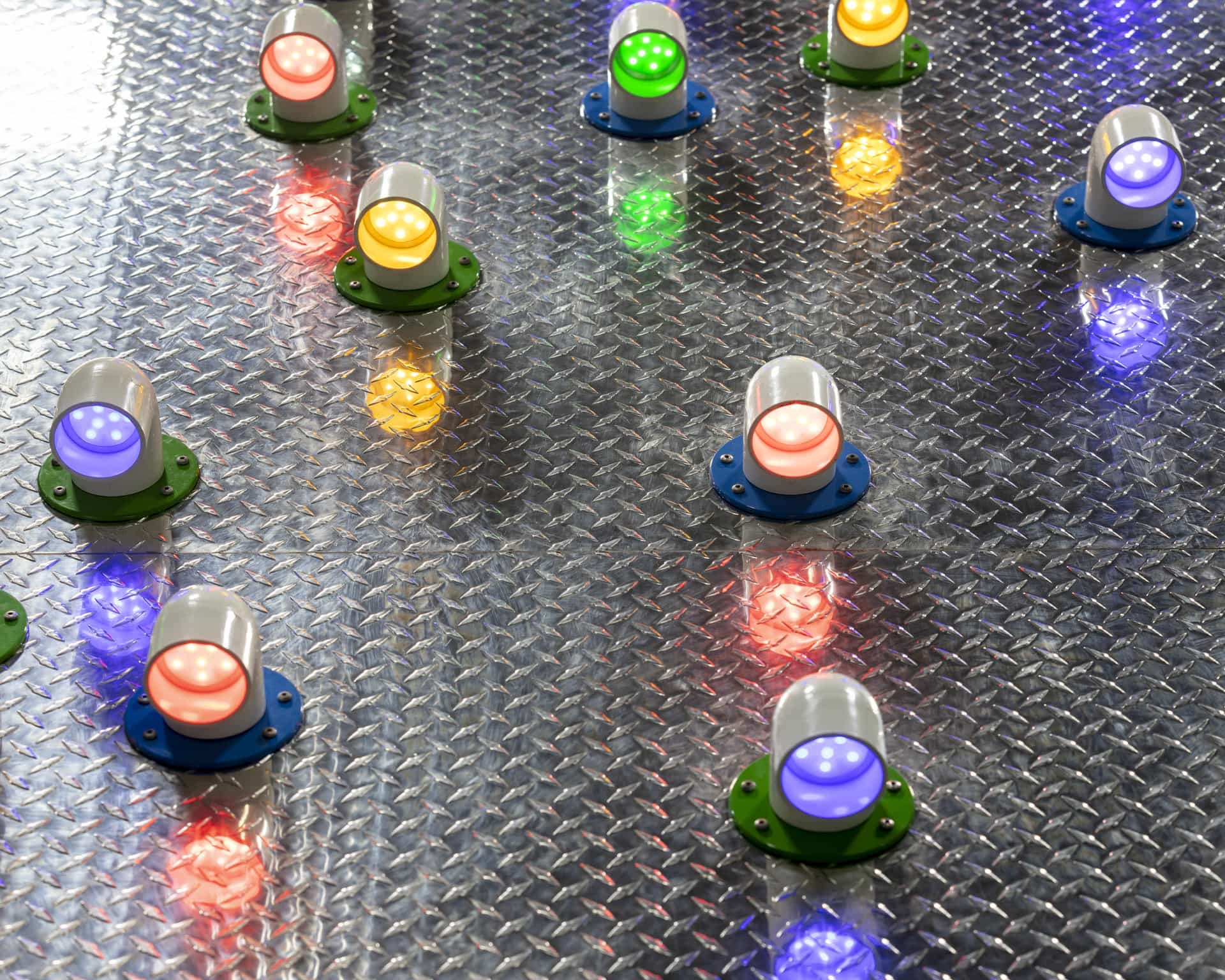
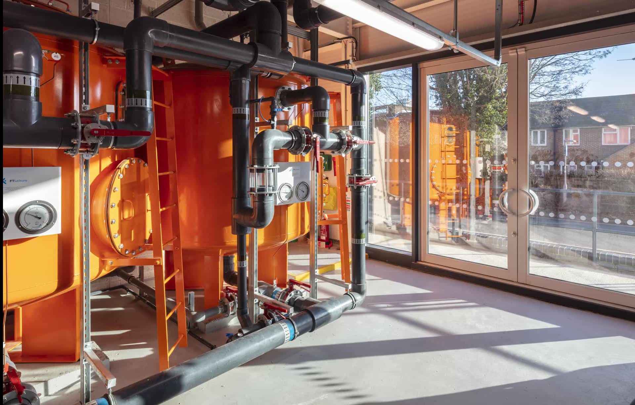
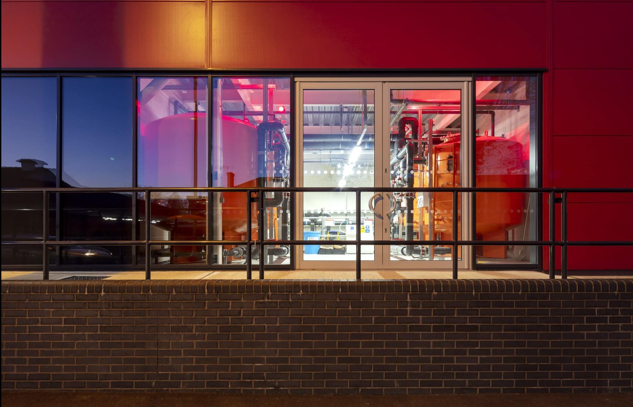
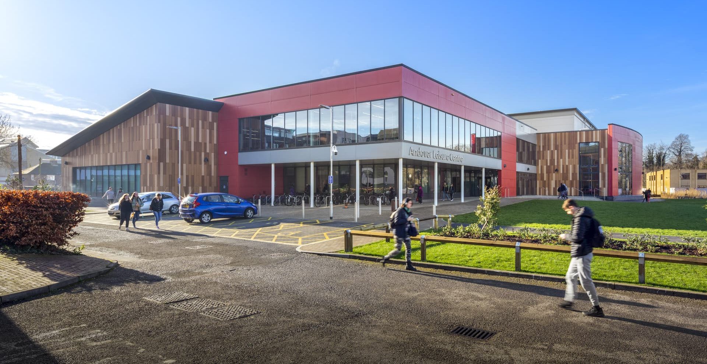
Considerate Contractor Award
The Andover Leisure Centre project was awarded the Considerate Constructors Scheme Bronze Award, based on Appearance, Community, Environment, Safety and Workforce.
The award was great recognition of the hard work of our dedicated team in achieving excellent and exceptional scores in all these areas.
Sparkhill Pool and Fitness Centre
Sparkhill Pool and Fitness Centre
Design & Build construction of the new Sparkhill Pool and Fitness Centre, which includes a training pool, learner pool, gym, dance and cycle studios. The centre is unique in its design and is sympathetic to the history of the old baths which used to sit on the same site. The site is tightly located in a very vibrant area between a library and a school building.
That meant that it was extra important to get the build programme just right. Each delivery had to be right on time, so the materials could be used in the building right away; and at the same time, all works needed to be on schedule, so the goods that were being delivered did not need to be stored on site waiting to be used. We uses lean planning techniques and extremely short communication lines to ensure the successful delivery of the project.
The project is part of a Design, Build, Operate and Maintain (DBOM) contract awarded to Places for People Leisure by Birmingham City Council.
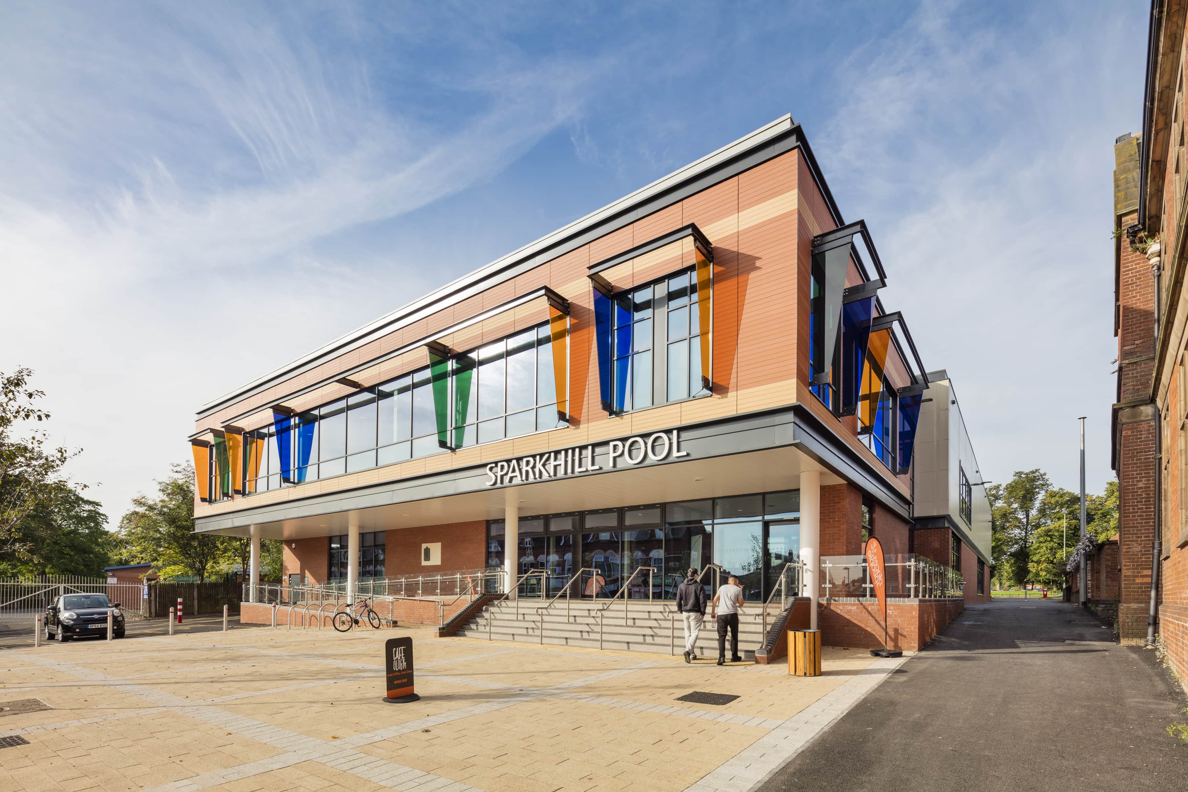
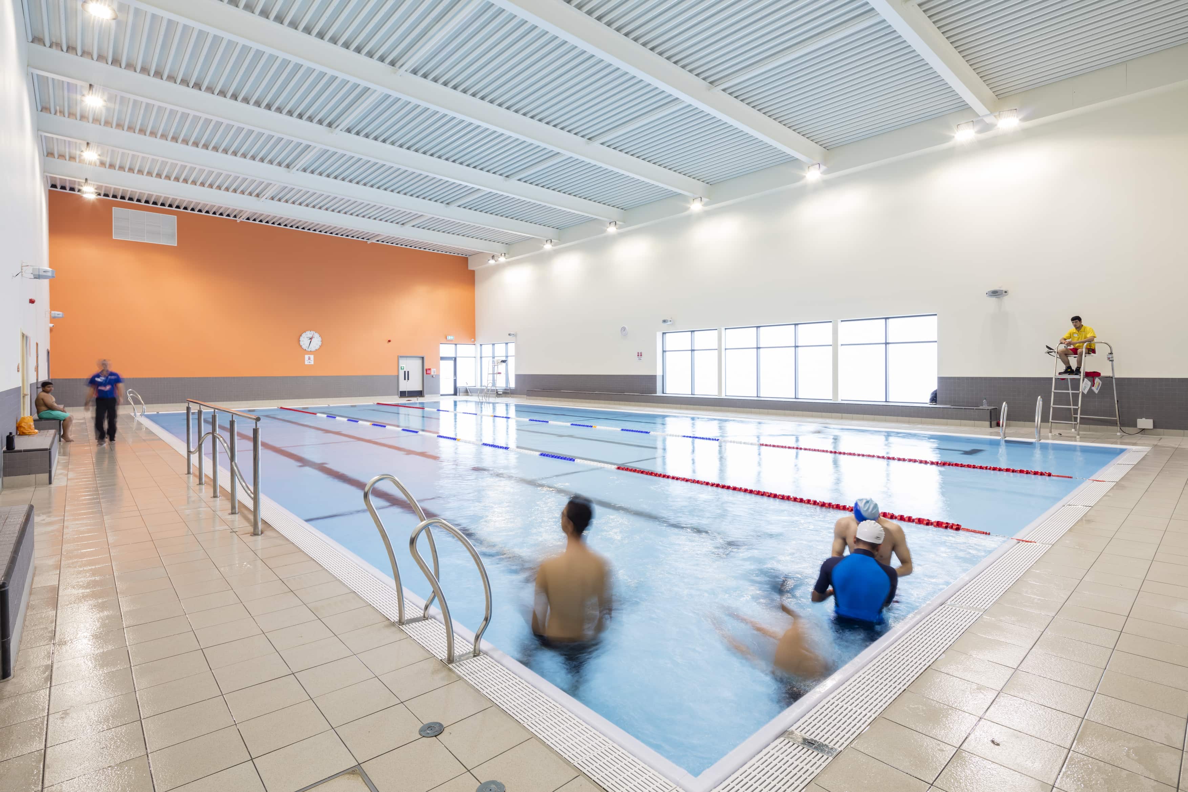
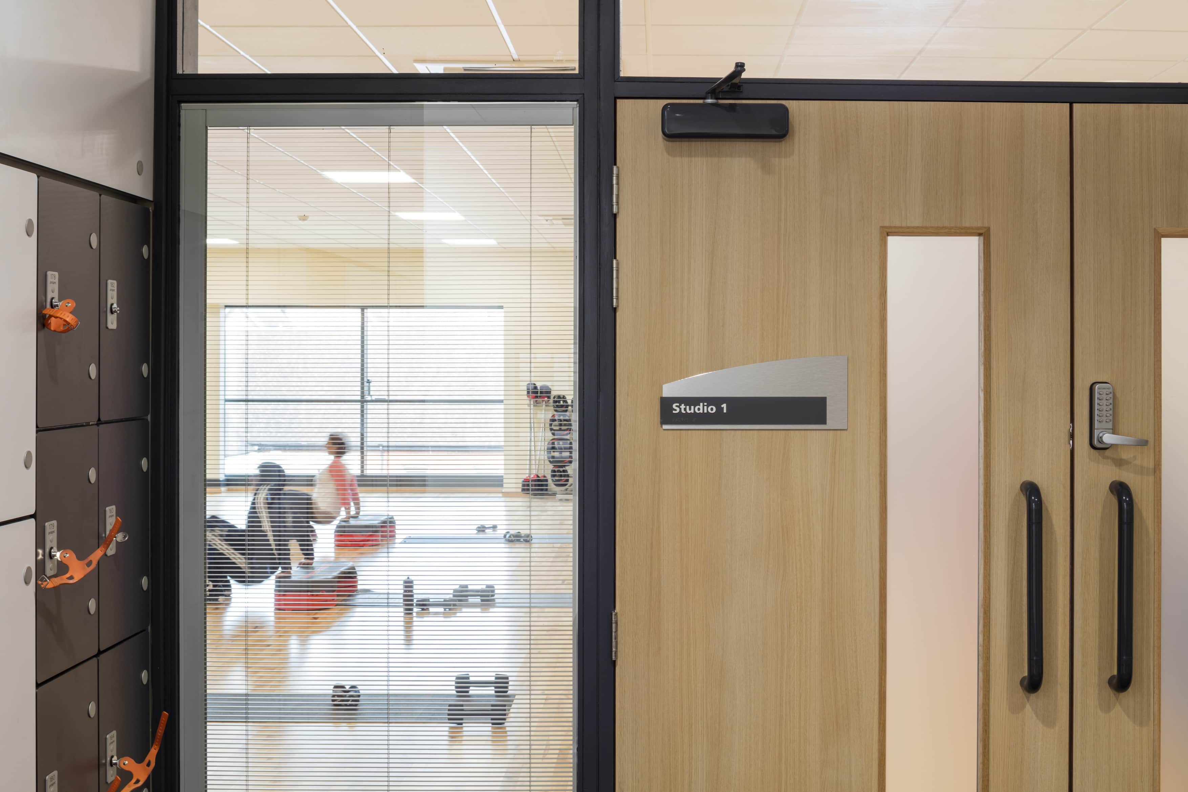
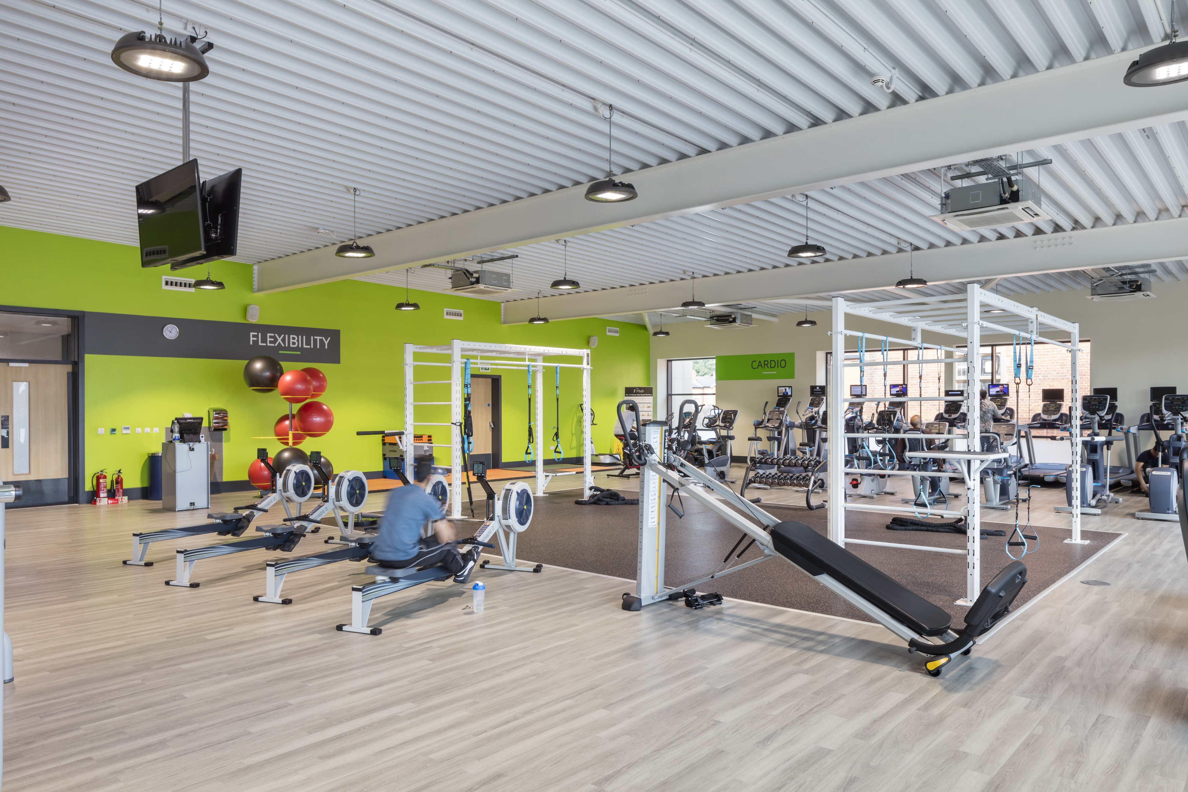
Hinckley Leisure Centre
Hinckley Leisure Centre
The PPP contract for design, construction and operation of Hinckley’s new leisure centre was won by Places for People, who partnered up with Robert Limbrick Architects and Pellikaan. In one of the council’s press releases, Council Leader, Stuart Bray, said: “Residents will get outstanding facilities (…) and a significant financial return over and above the cost of delivery, which will support other services for the next 20 years. This is a clear ‘win-win’ for local people!”
The 8-lane, 25 metre main pool with viewing areas as well as the learner pool have moveable floors. Further wet facilities include a family splash area and sauna and steam rooms. The dry sports facilities include an 8-court sports hall, large gym and several dance and spinning studios. In addition there is a multipurpose / meeting room, a café and dedicated office space for the operator as well as the council. The area around the new leisure centre is landscaped and a clear, grassed play area suitable for school and community use was formed, as well as car parking facilities.
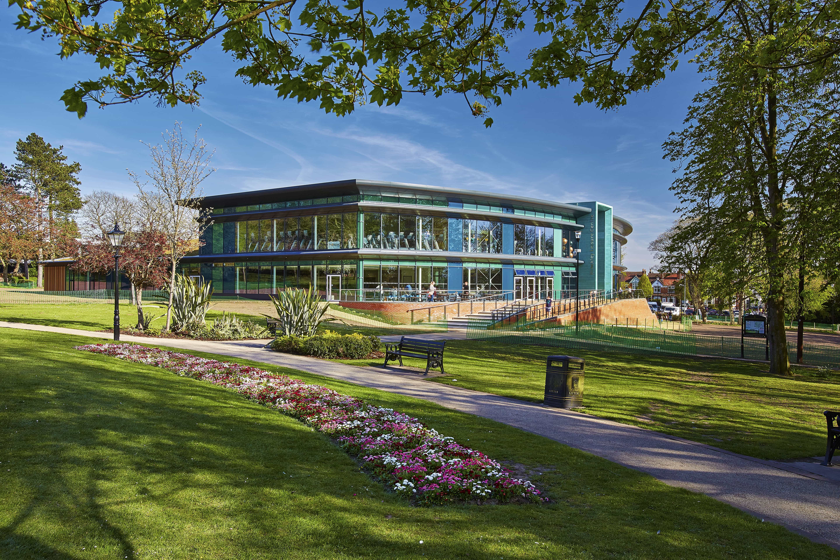
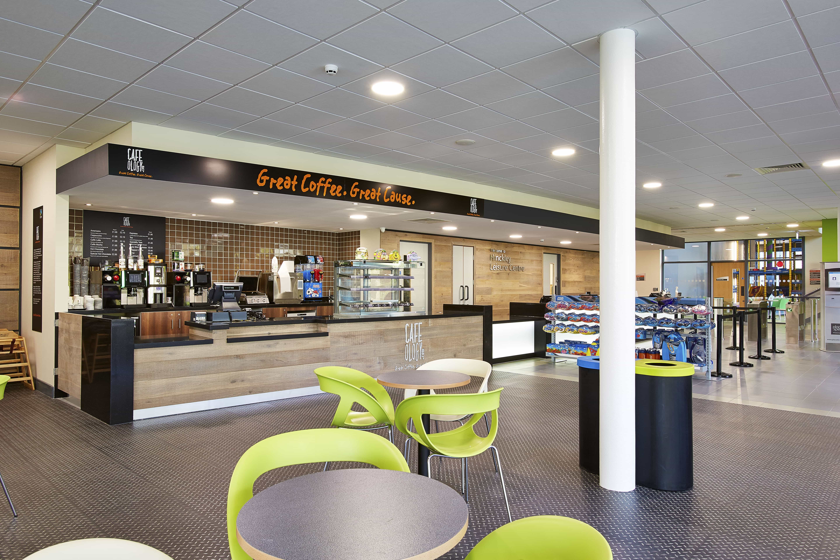
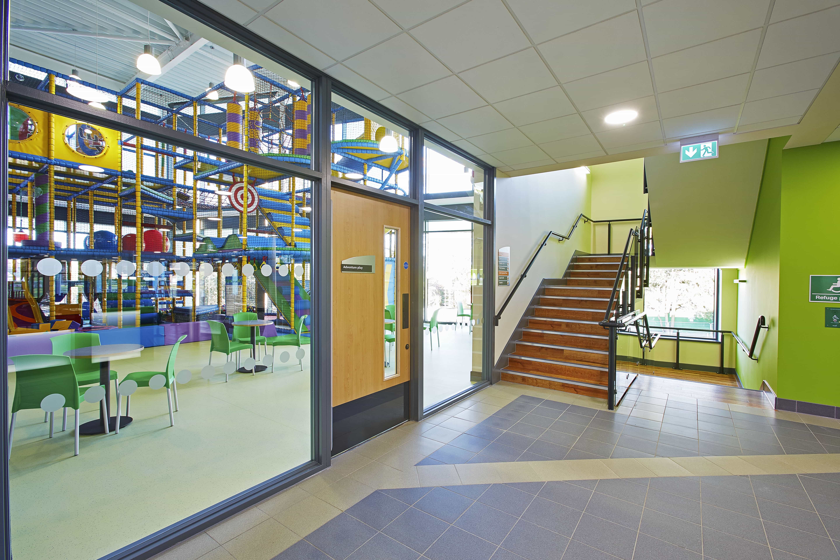
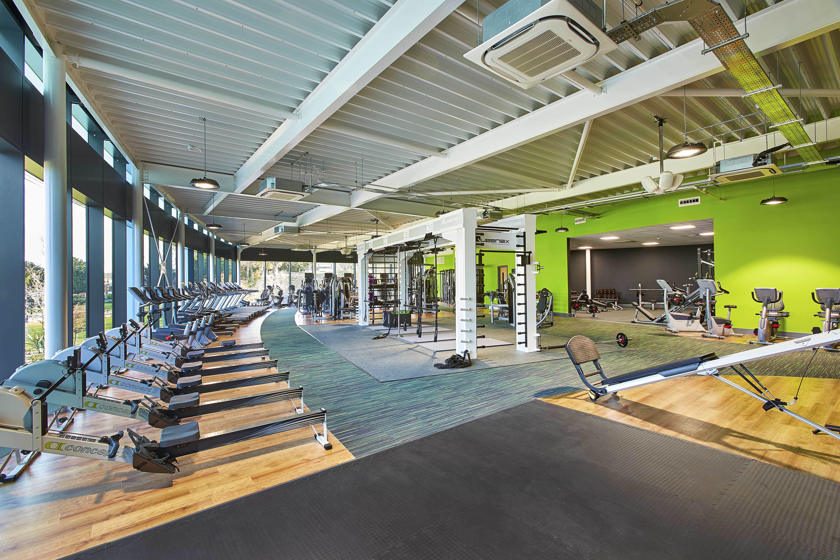
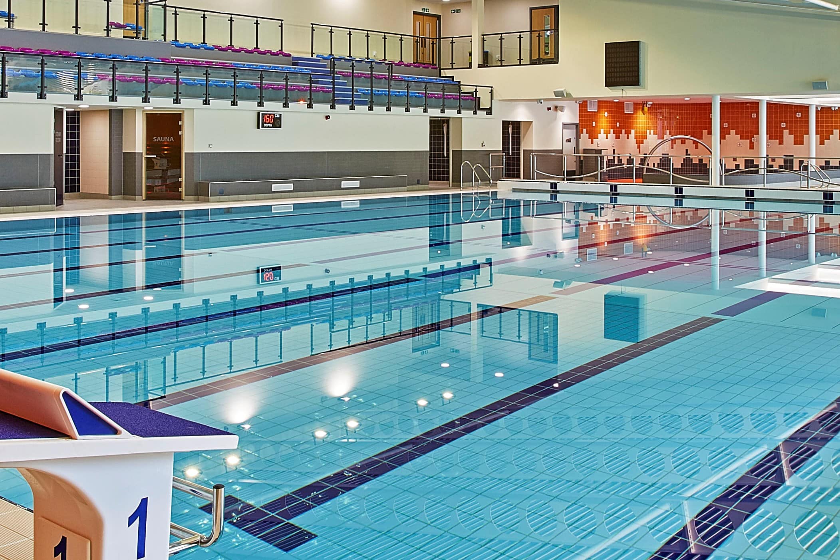
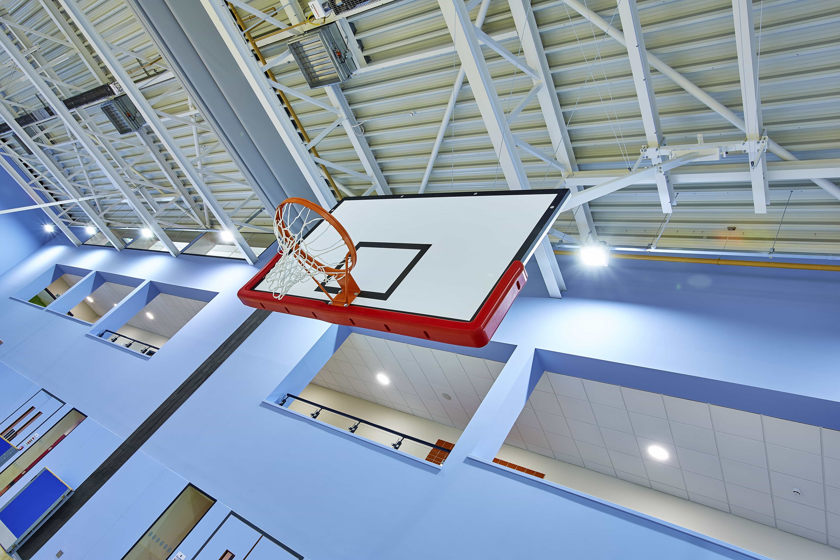
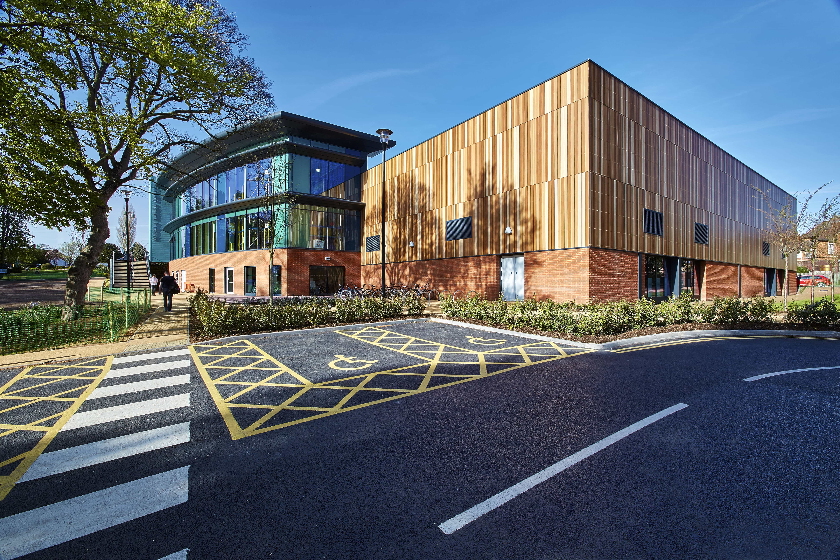
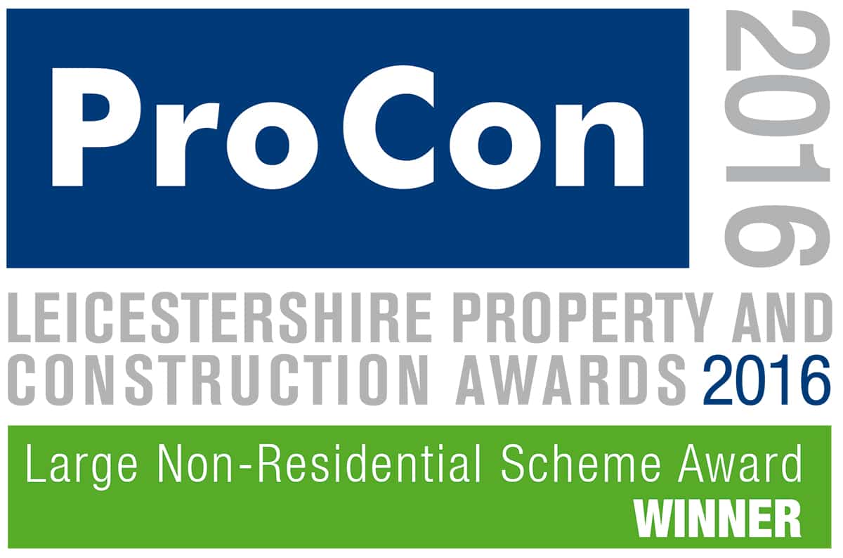
Vital Resort Oversum Winterberg
Vital Resort Oversum Winterberg
In Winterberg Pellikaan built a unique multifunctional resort. The Oversum Vital Resort offers facilities for sports, entertainment, health, tourism and business. This project is a PPP project with the City of Winterberg and investor sab.
The special complex has a swimming pool with various indoor and outdoor pools, a fitness club, sauna with sauna garden, as part of the health and wellness centre is a physio therapy centre and physician’s office, tourist information, congress and event centre, four star hotel with 80 rooms and suites, conference room and restaurant.
The striking architecture of this complex is dominated by an elegant wood structure in the form of a pine cone, in which the seven-storey hotel is housed. All other buildings are constructed on two levels and are harmoniously embedded in the spa park landscape.
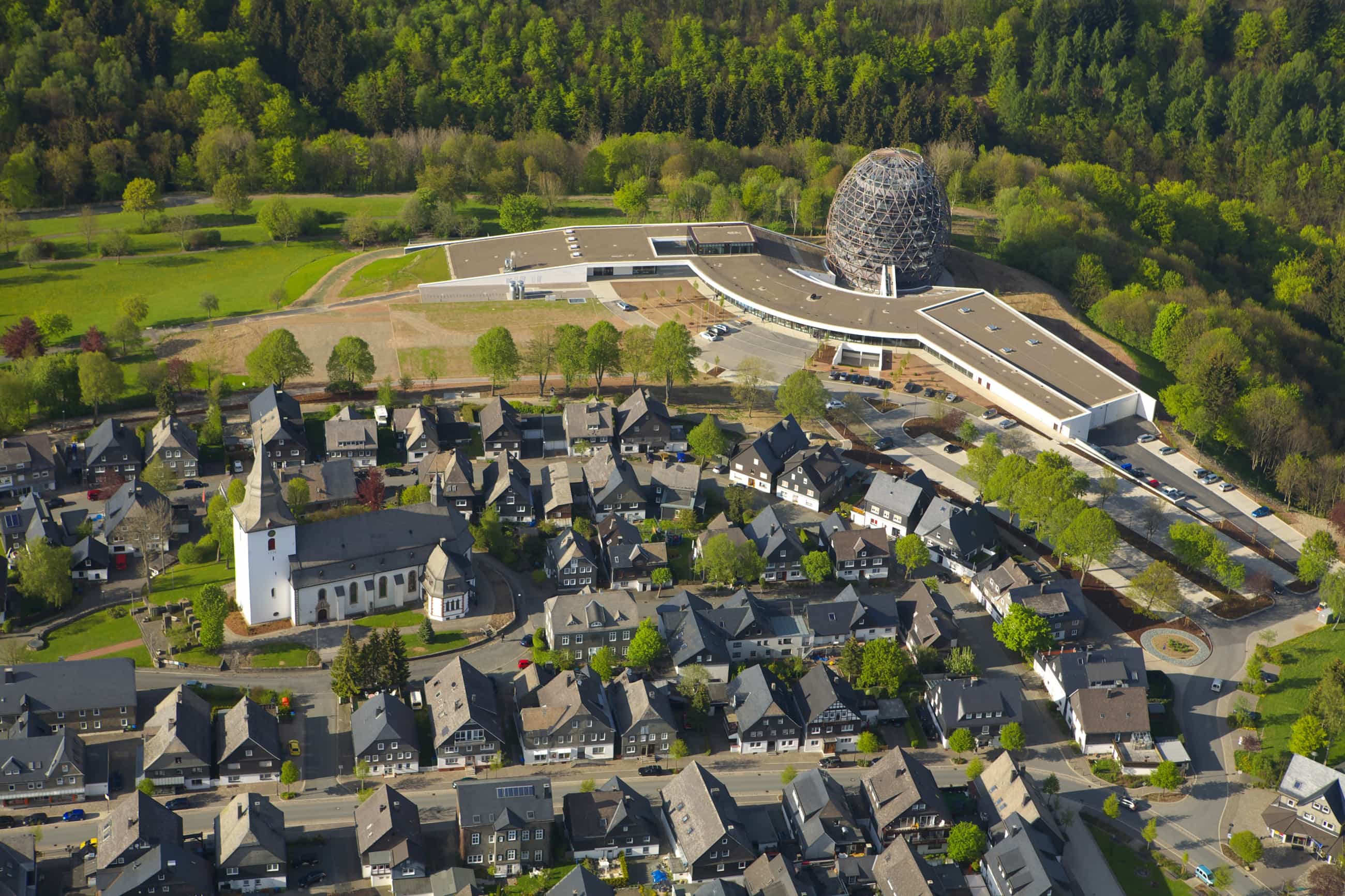
Wonnemar, Marktheidenfeld
Wonnemar, Marktheidenfeld
The new Thermal Spa and Swimming Pool Complex for Marktheidenfeld Council has a Training and Leisure Pool area, a Sauna Area and a Thermal Spa area. In addition, the spacious outdoor pool was retained and was completely renovated. Of course a restaurant is included as well.
The training and leisure pool includes a 25 meter pool, a children’s pool, a training pool and slide; in summers, this section is accessible from the renovated outdoor pool.
Sauna and Thermal Spa Areas
The Sauna area offers great diversity in saunas, steam rooms, treatment rooms, rasul, thalasso, many relax rooms and several relaxing pools. Two more saunas can be found in the saunagarden. In addition, the Thermal Spa area has various spring water pools, a massage pool and an indoor-outdoor saltwater pool.
Operator InterSPA is our client and won the project, with Pellikaan in a PPP competition for Design, Build, Finance, Maintain and Operate
