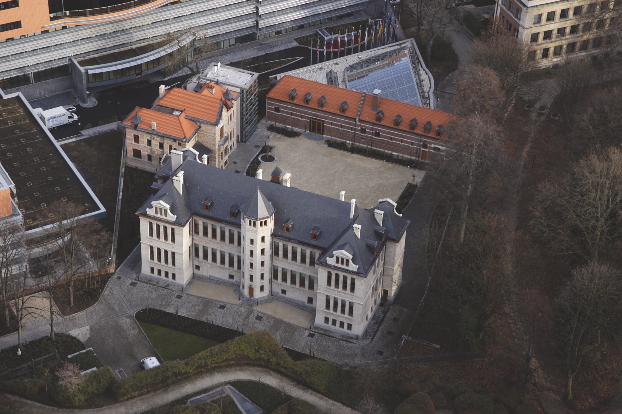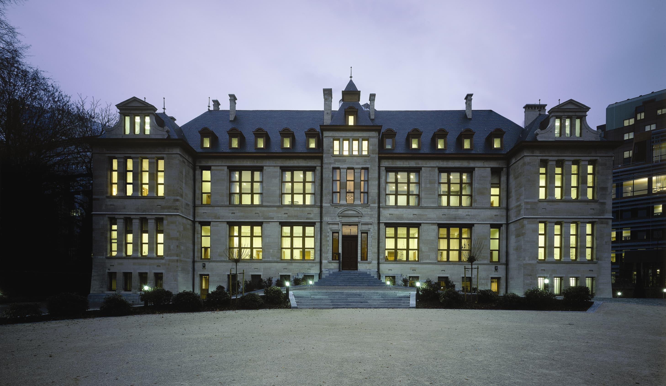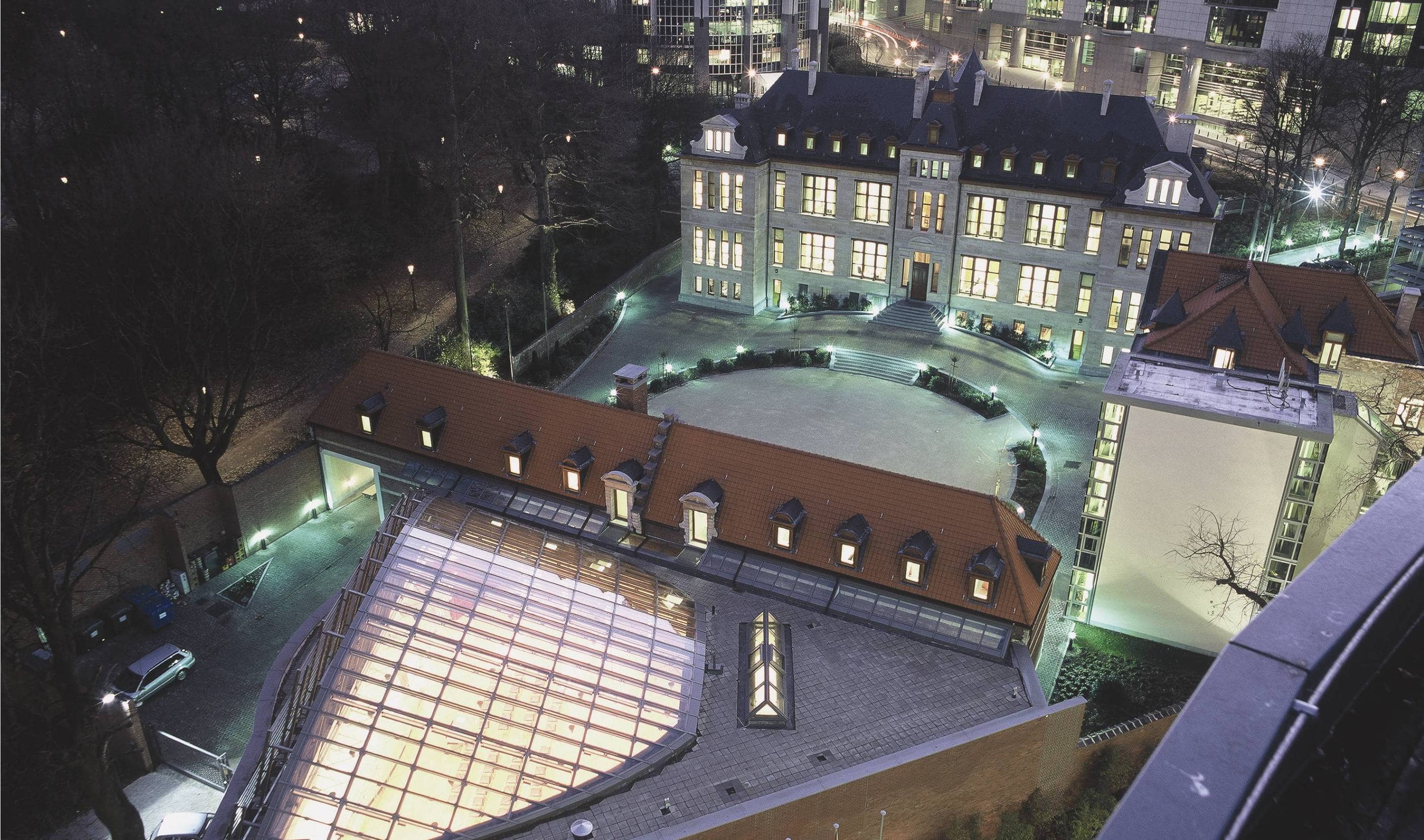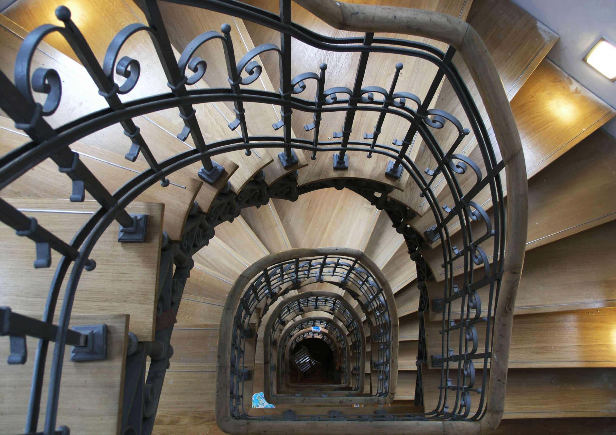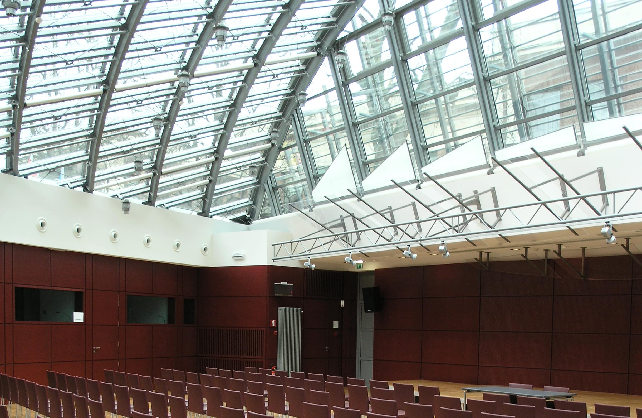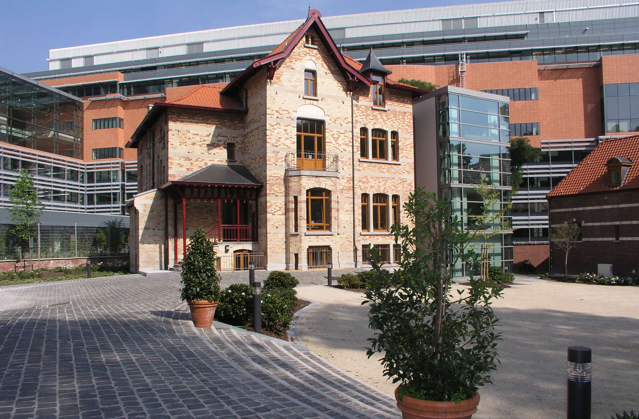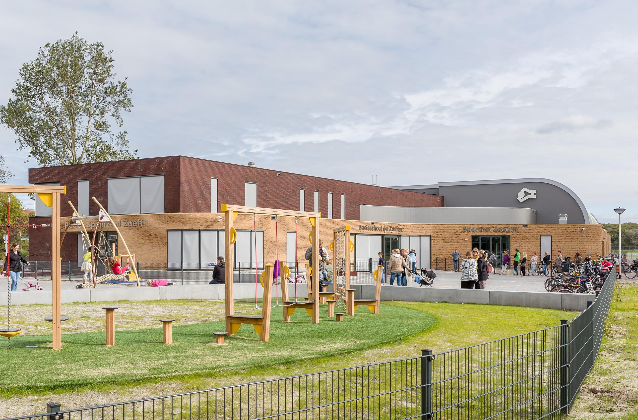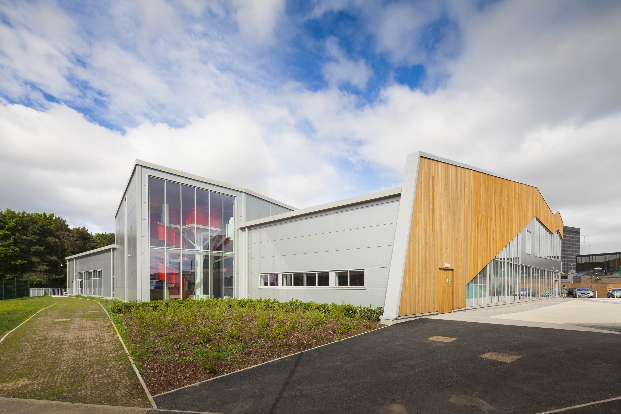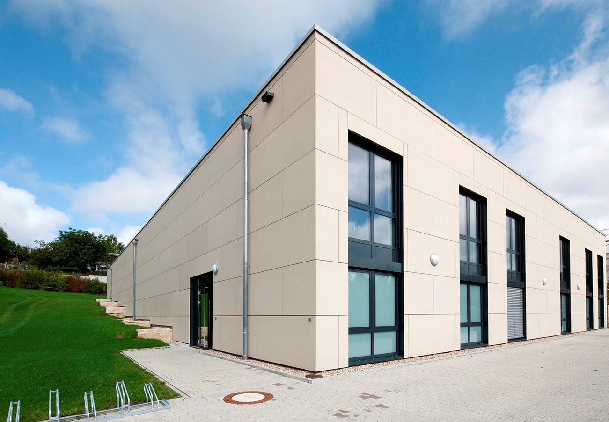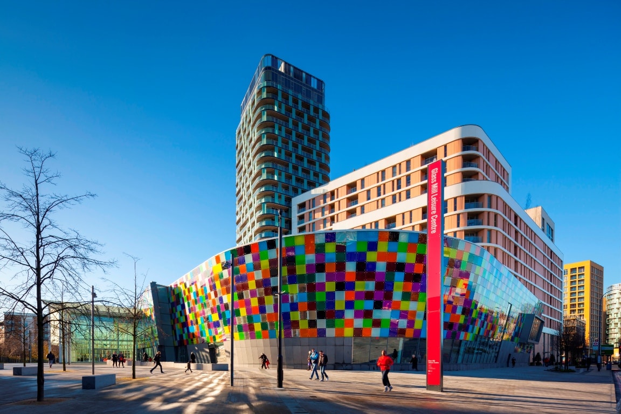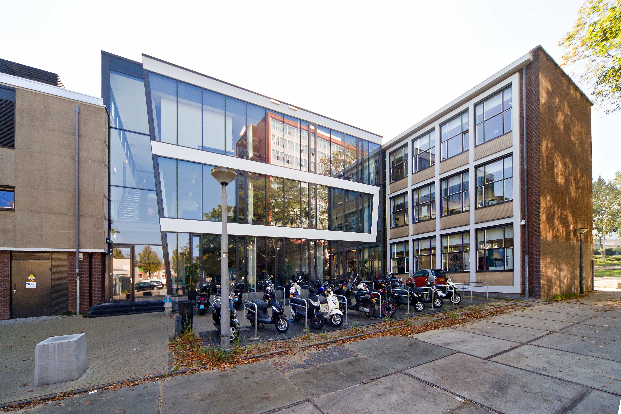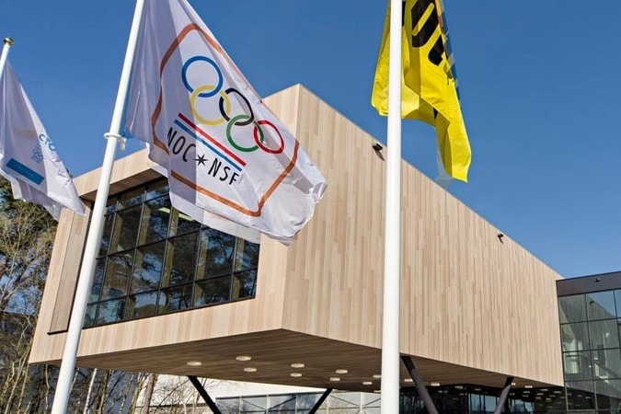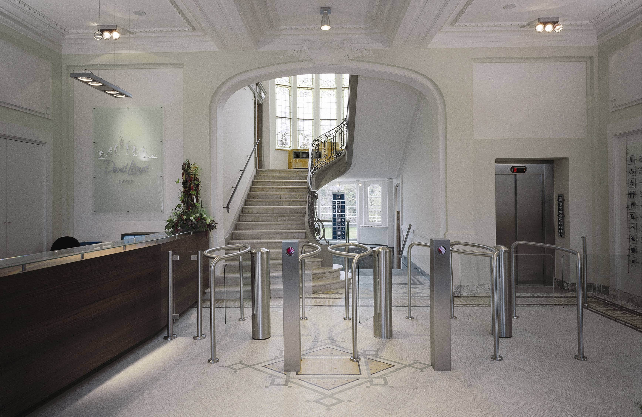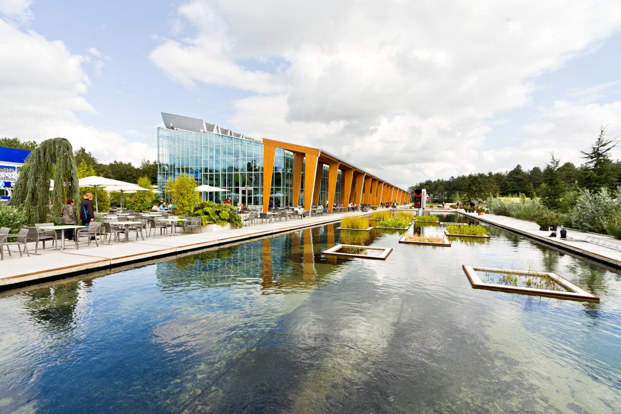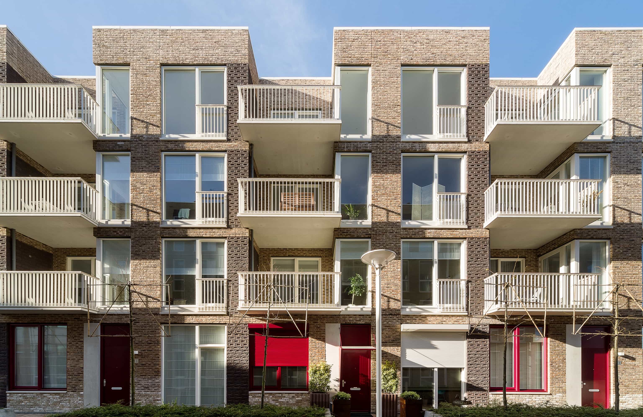Huis in de Stad, Tienen
Huis in de Stad, Tienen
The project “Huis in de Stad” (House in the town) in Tienen offers new housing facilities and meeting place for 40 adults with learning difficulties next to existing facilities.
The new entrance connects the existing main building to the new-built structure. At this central location a restaurant is situated, that can be connected to the restaurant in the existing part to create a large space for activities and events.
The four living units in the new building each have their own facilities such as a living room, kitchen and dining area. All residents have their own rooms with kitchenette and bathroom.
Also, a doctor’s office and rooms for physiotherapy and fitness were created.
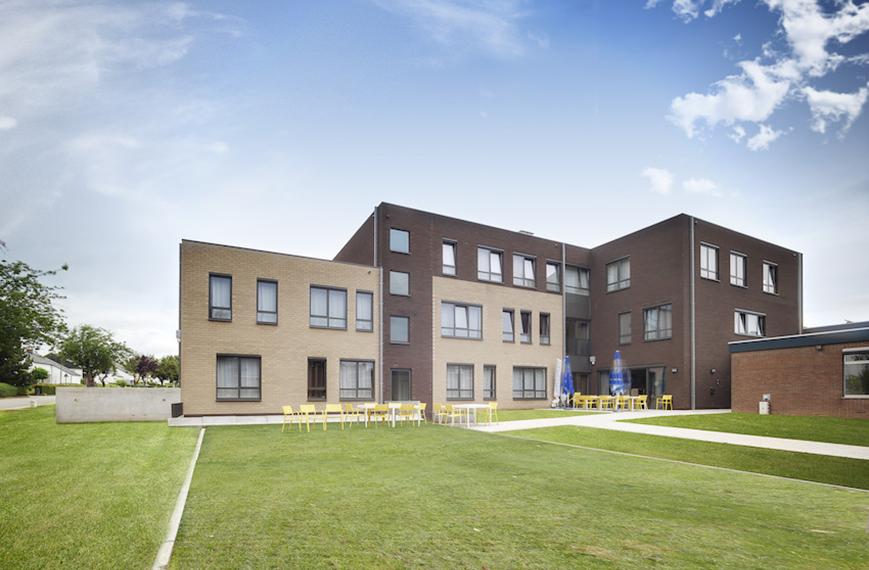
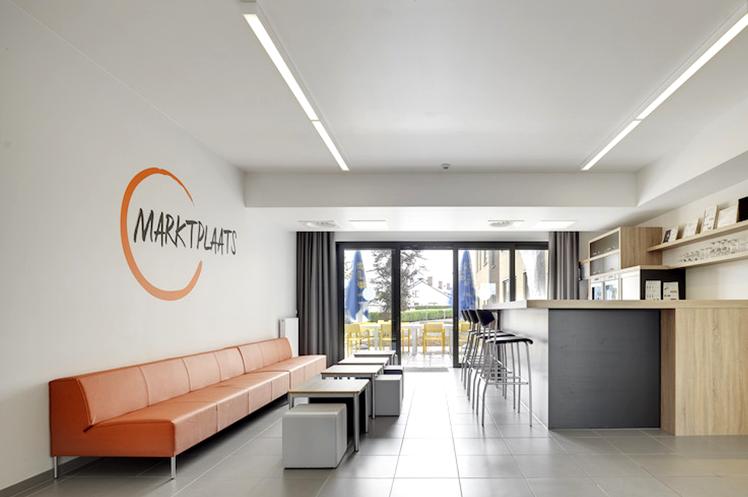
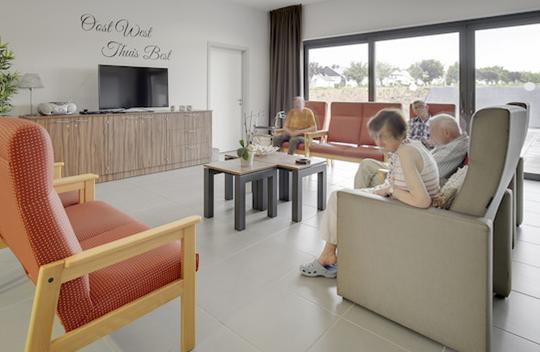
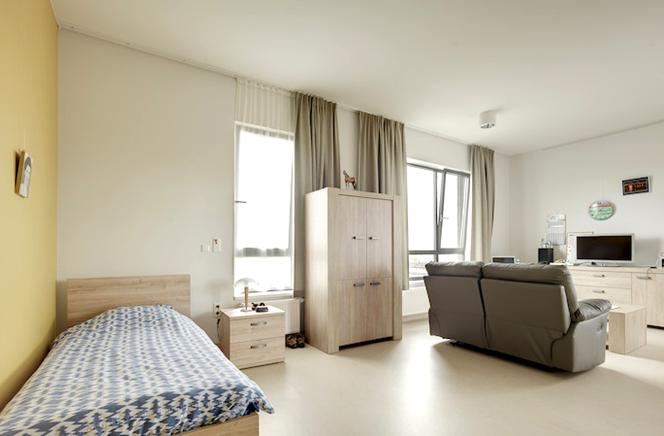
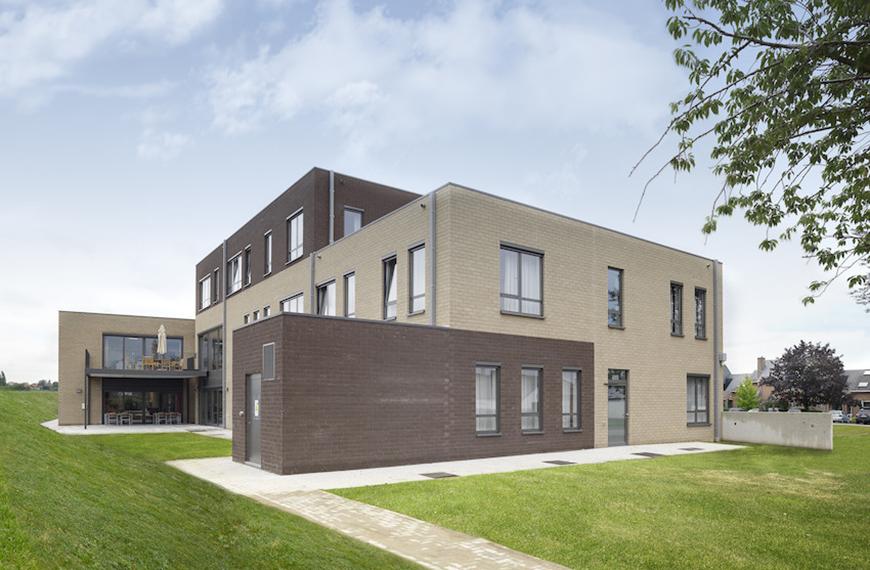
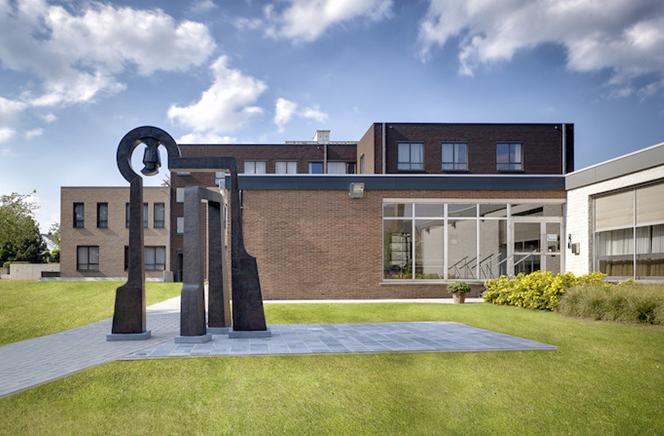
Footbonaut Hall TSG 1899 Hoffenheim, Zuzenhausen
Footbonaut Hall TSG 1899 Hoffenheim, Zuzenhausen
After Borussia Dortmund, TSG 1899 Hoffenheim is the second football club in Europe that has a Footbonaut Hall. Footbonaut should help players develop the speed of their ball control as players need to respond fast as well as precisely to the ball firing machines.
The 28m x42m hall is 7.60 meters high, offering sufficient space for ball practise. Two storey ancillary buildings accommodate equipment for video analysis. The hall is located at the Dietmar Hopp Sports Park, which is named after the founder of SAP, main sponsor of Hoffenheim. The Park is the training centre for league football club Hoffenheim.
At the moment, the Footbonaut Hall is the most advanced football training installation. The technically advanced equipment fits seamlessly in the Dietmar Hopp Sports Park, which excells in using the latest technologies.
Want to know how it works? See “Eight ball-firing machines, 72 squares” on the TSG 1899 Hoffenheim website, or check out the Borussia Dortmund showcase on Youtube.
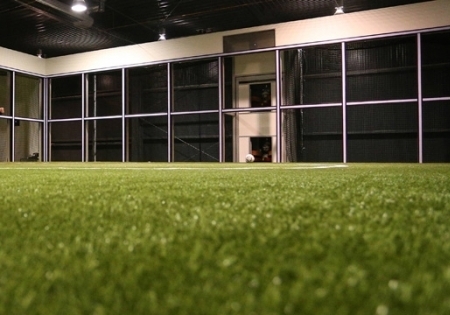
Wonnemar, Marktheidenfeld
Wonnemar, Marktheidenfeld
The new Thermal Spa and Swimming Pool Complex for Marktheidenfeld Council has a Training and Leisure Pool area, a Sauna Area and a Thermal Spa area. In addition, the spacious outdoor pool was retained and was completely renovated. Of course a restaurant is included as well.
The training and leisure pool includes a 25 meter pool, a children’s pool, a training pool and slide; in summers, this section is accessible from the renovated outdoor pool.
Sauna and Thermal Spa Areas
The Sauna area offers great diversity in saunas, steam rooms, treatment rooms, rasul, thalasso, many relax rooms and several relaxing pools. Two more saunas can be found in the saunagarden. In addition, the Thermal Spa area has various spring water pools, a massage pool and an indoor-outdoor saltwater pool.
Operator InterSPA is our client and won the project, with Pellikaan in a PPP competition for Design, Build, Finance, Maintain and Operate
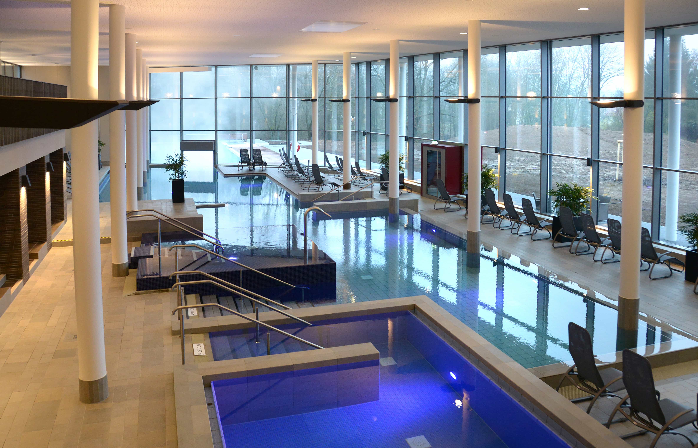
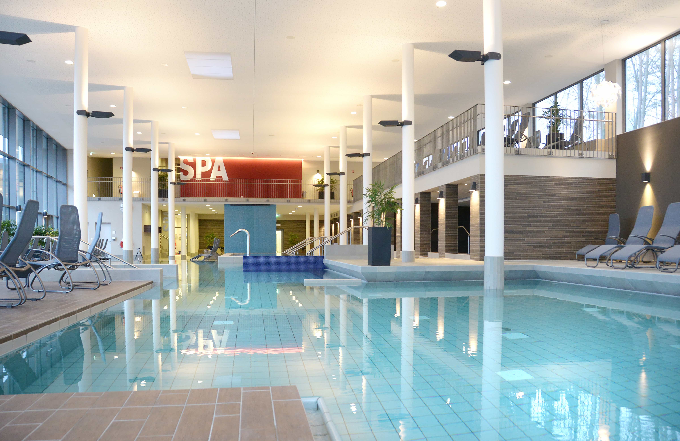
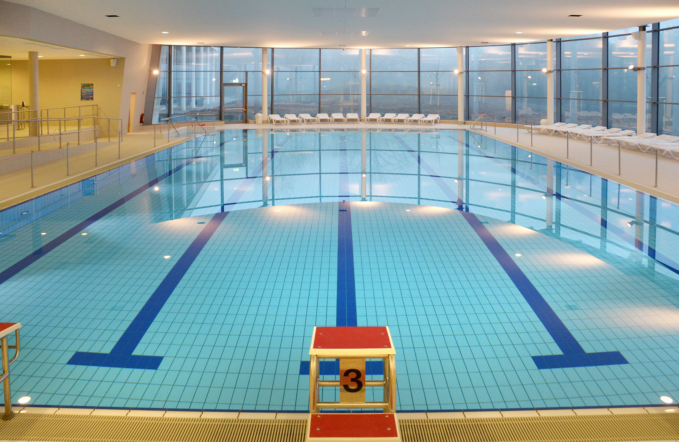
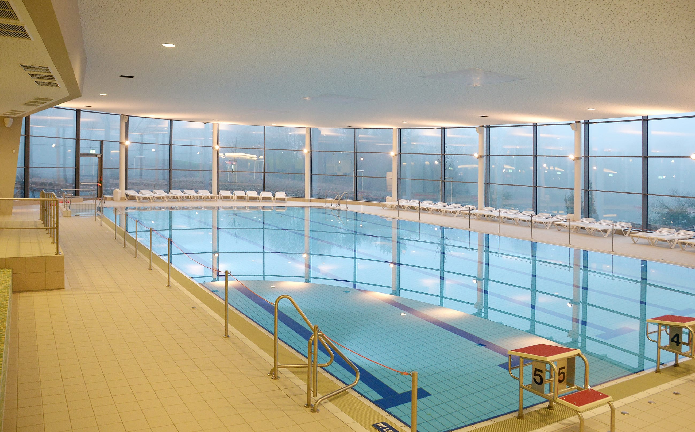
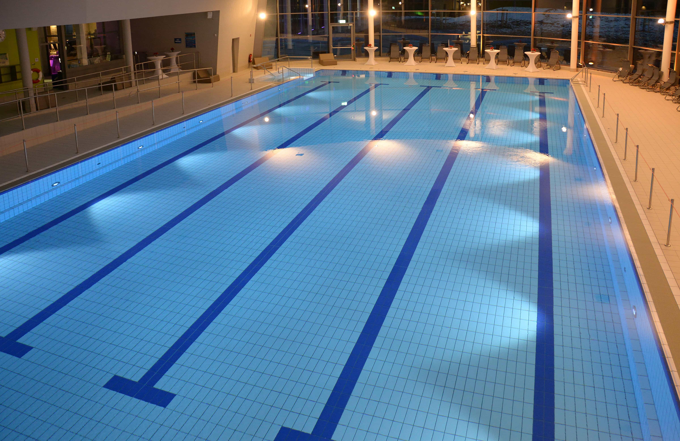
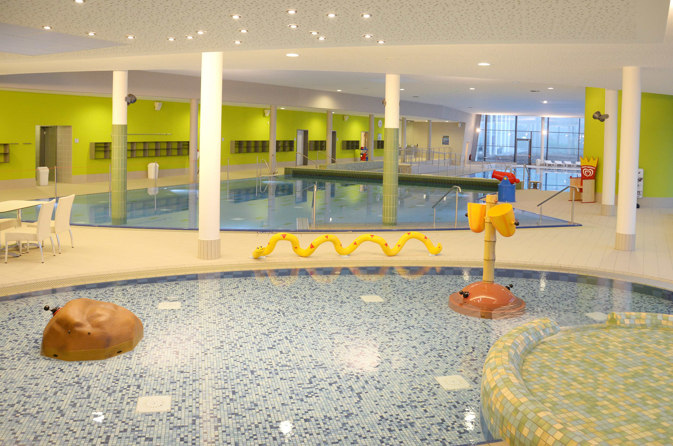
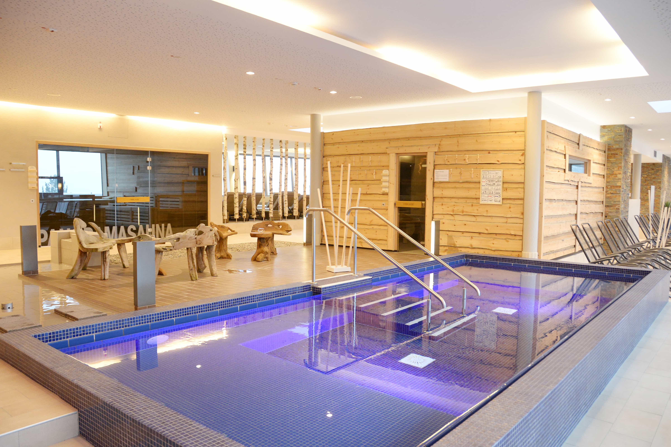
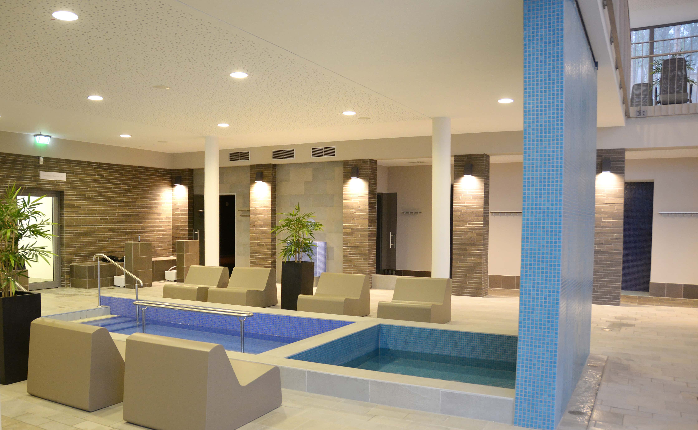
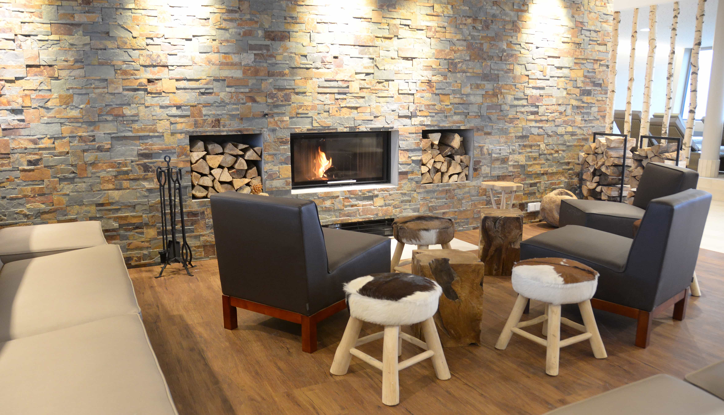
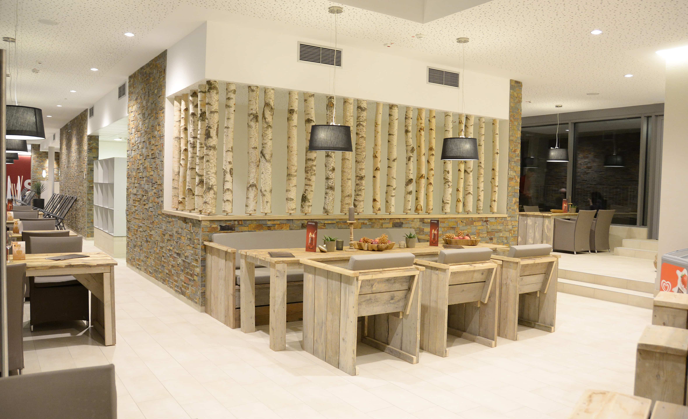
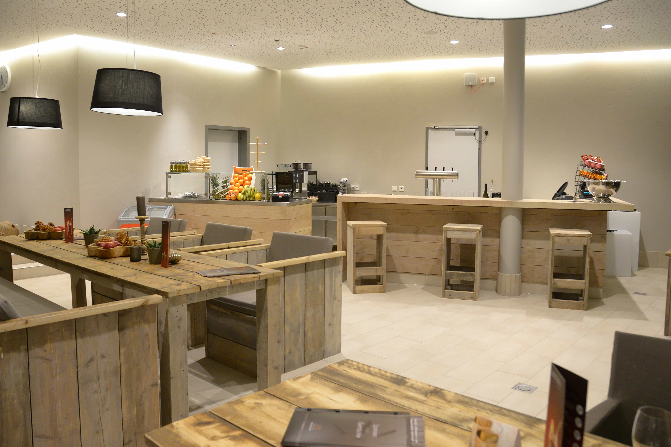
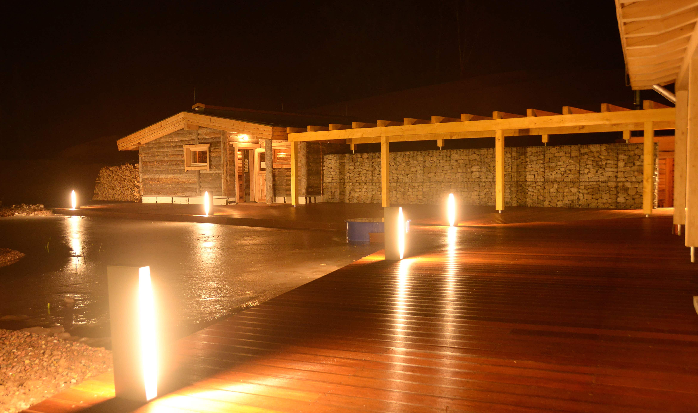
Business Centre Arnsberg
Business Centre Arnsberg
On the terrain of the Kaiser lighting factory in Arnsberg-Neheim, the historic factory building was cleaned up, redeveloped and completed with new build structures.
A multipurpose centre arose here with offices, workshops, conference rooms and event areas. A high level of transparency was created by using much glass in the two entrance areas and the lobby. The event hall with large stage is the centre of the ground floor. Because of the detailed architecture and the state-of-the-art technical provisions, the centre is a great platform for modern communication, education, technology, service and business. Exemplary conditions have been created here for regional innovative businesses from many sectors.
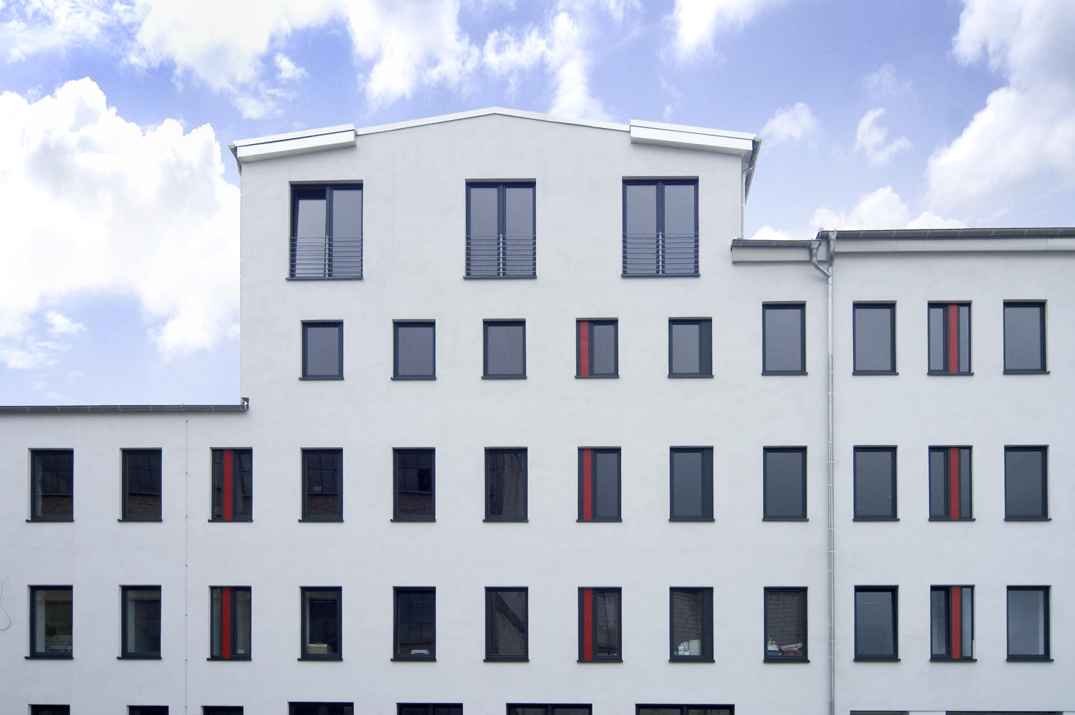
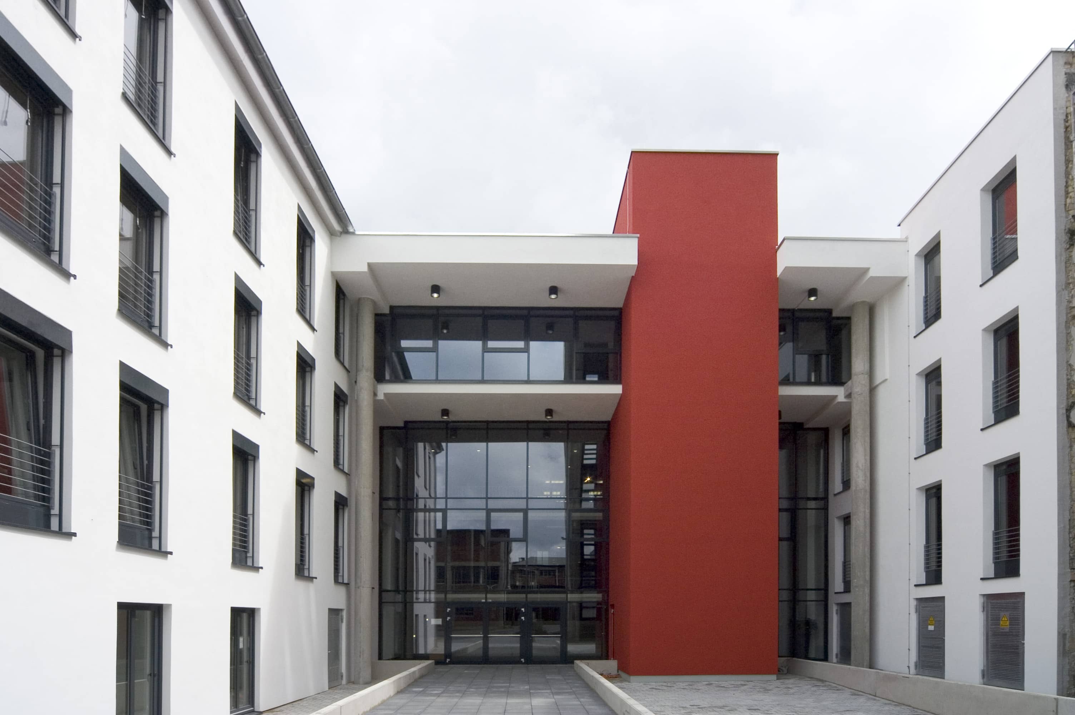
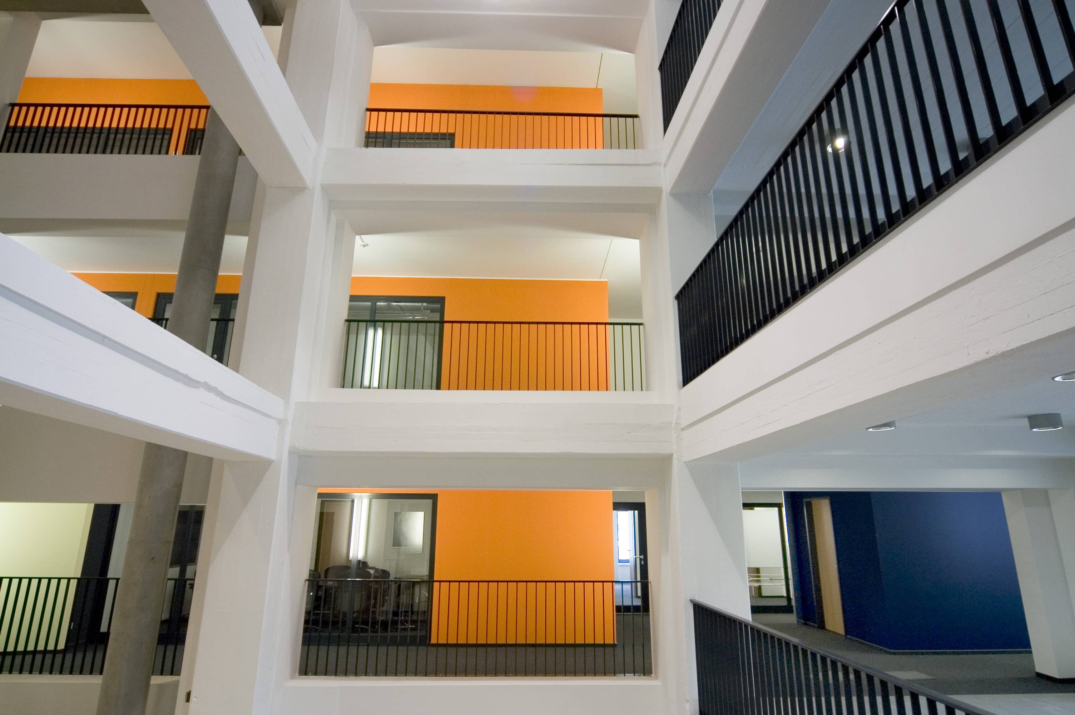
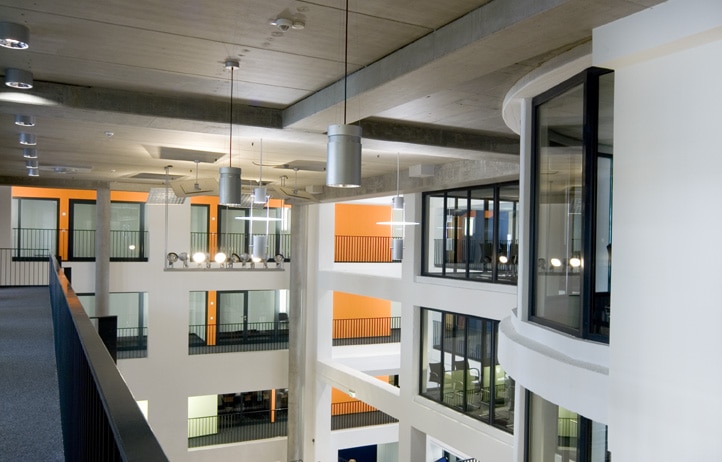
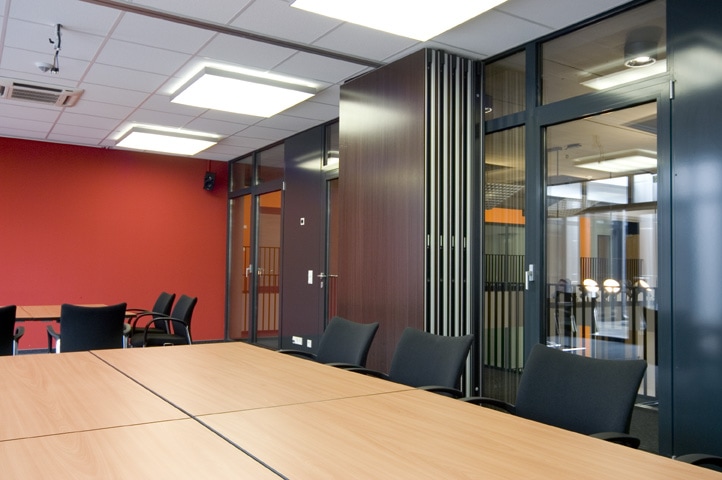
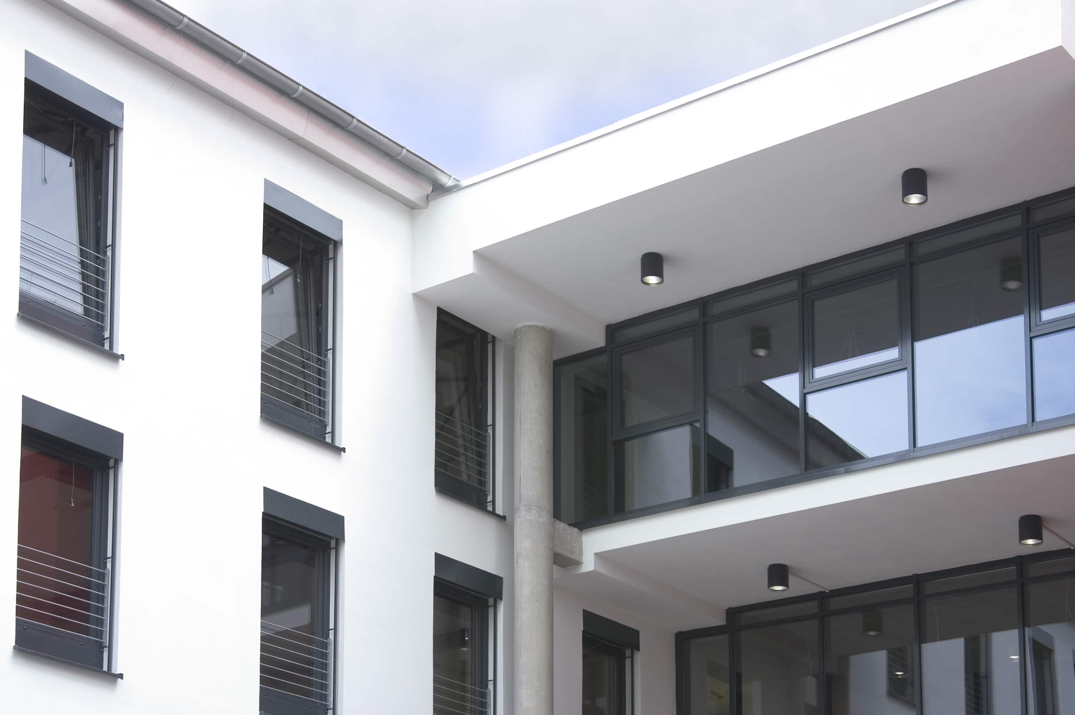
Pasteur Institute
Pasteur Institute
The characteristics of the former Pasteur Institute were preserved and renovated while a highly modern office building was constructed behind the façade. Located in the European Area of Brussels, this prestigious project now houses the Bavarian Representation to the European Community. The original castle and villa now offer offices and a multipurpose room for up to 250 people.
Extensions are characterised by their contemporary architecture made of steel and glass with a minimalist approach and a lot of transparency. The lightness and the contrast of the materials highlight the historical character and details of the existing buildings.
The exceptionally high finishes level used in this project give the offices a luxurious feel. All layouts, materials and techniques were carefully chosen to complement and enhance the existing surroundings. This is a truly impressive site.
