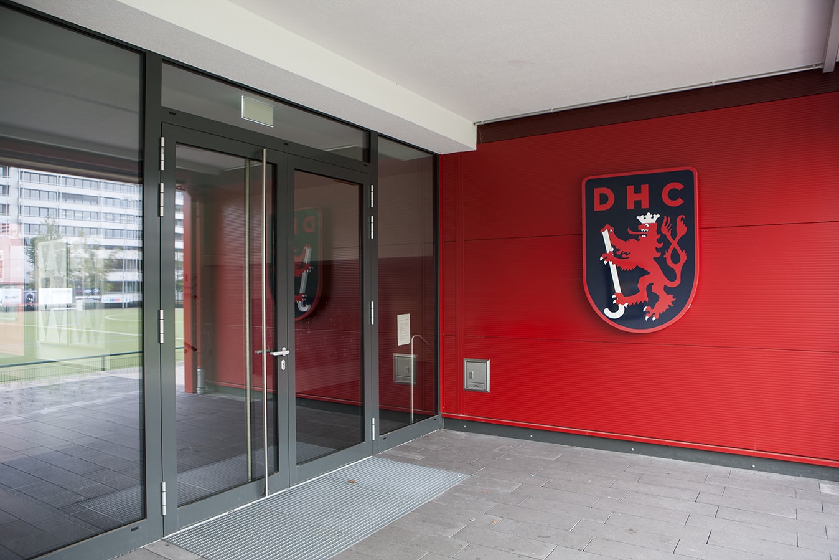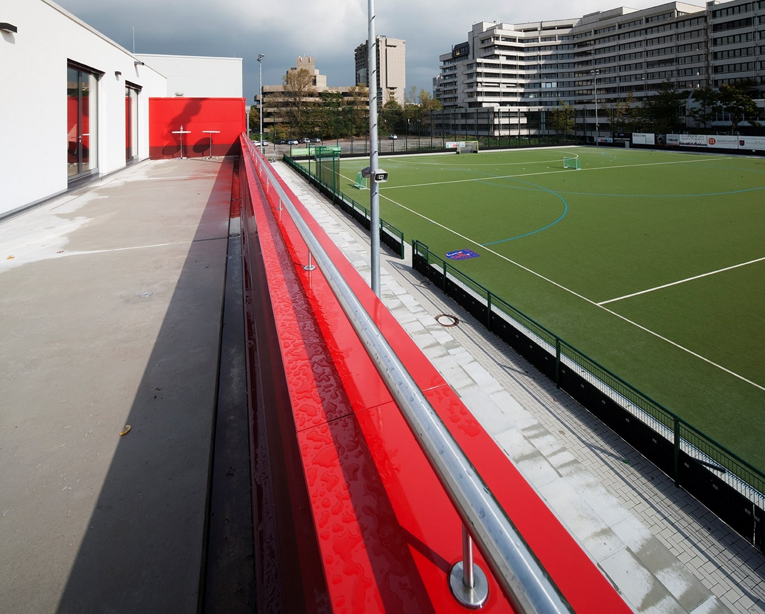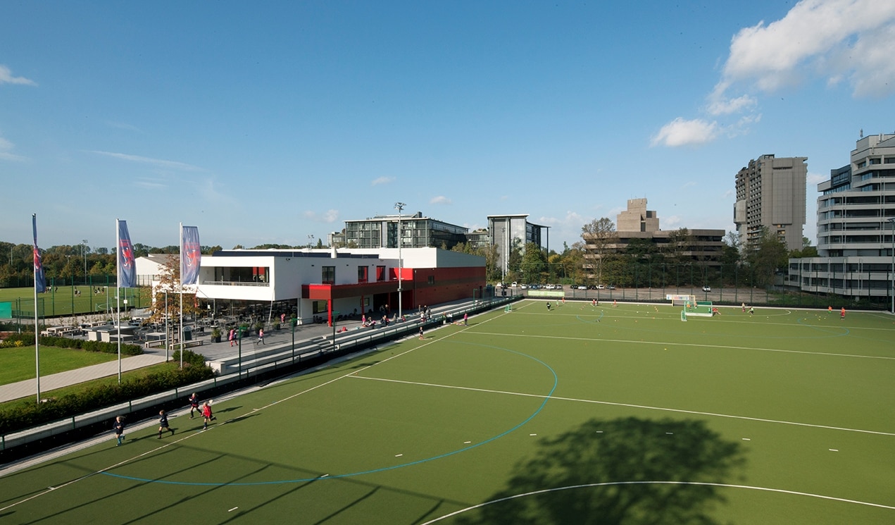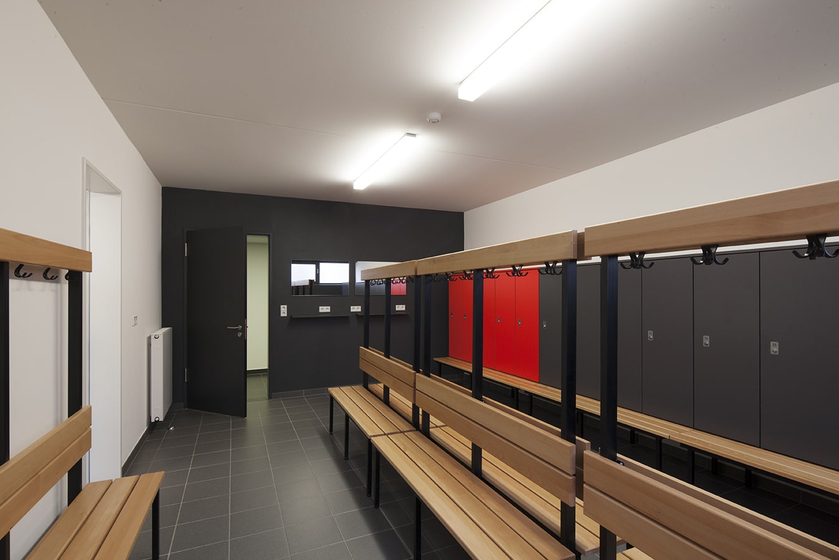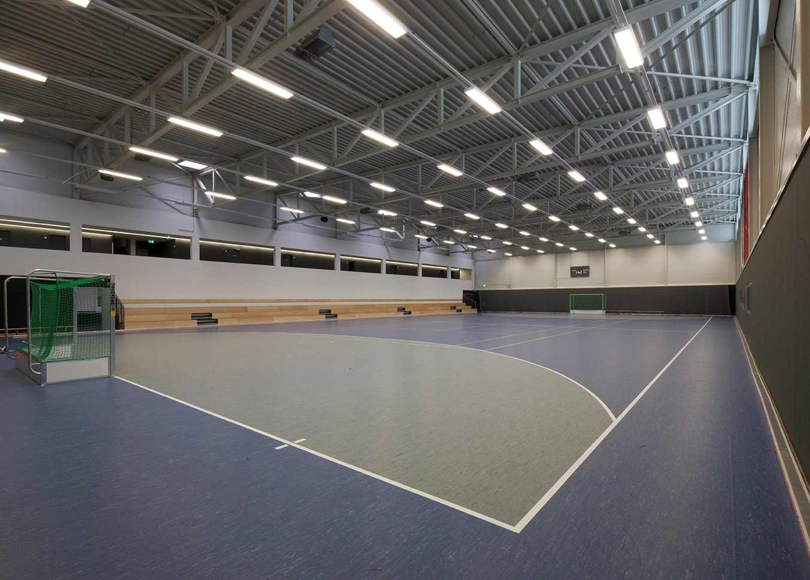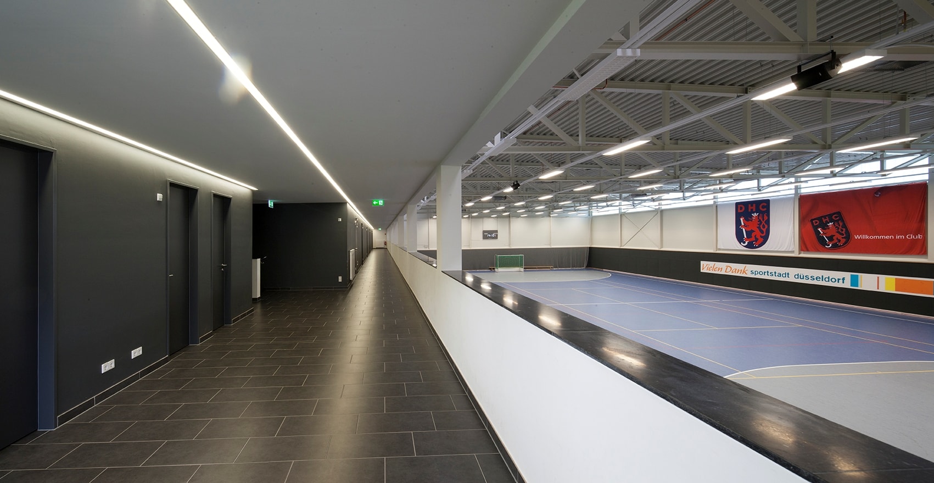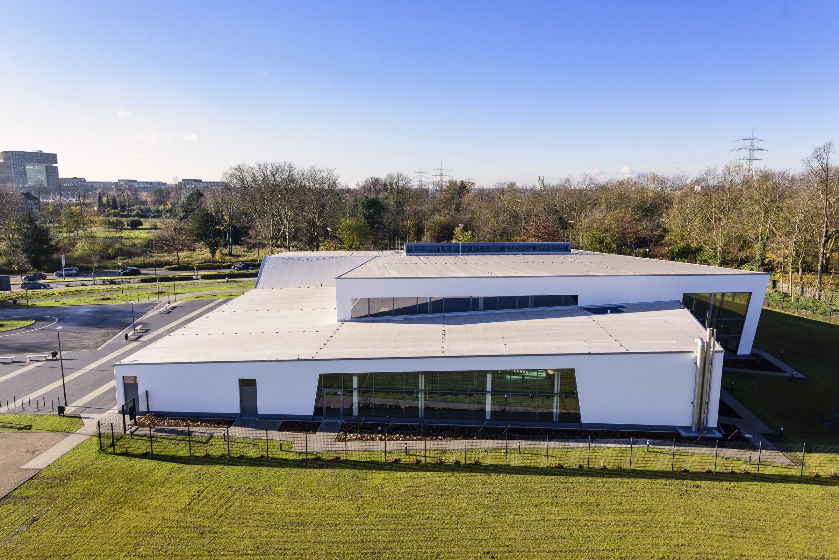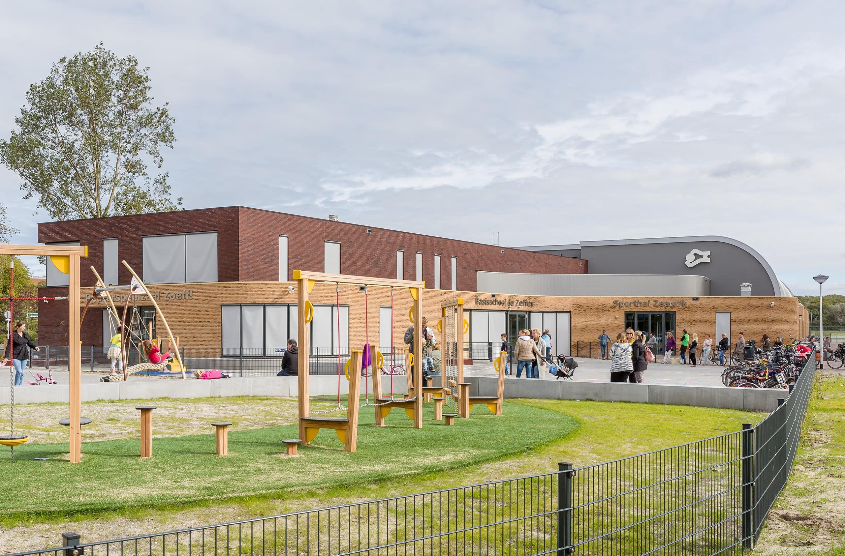Hockeyclub Düsseldorf
De gerenommeerde Düsseldorfer Hockeyclub DHC gaf Pellikaan opdracht voor de bouw van het nieuwe clubhuis met hockeyhal, naar een ontwerp van DMP Architekten.
Het hele gebied van 37.000 m² is volledig getransformeerd door de Club. De kern van het trainingscentrum is het verhoogde clubhuis met aansluitend een hockeyhal. Het clubhuis is verdeeld in twee delen. Op de begane grond bevinden zich horeca, lounge, keuken en andere ruimtes. Op de verdieping zijn een gemeenschappelijke ruimte, team vergaderzaal, kantoren en werkruimtes rondom een foyer.
Vanuit de foyer op de eerste verdieping heeft men toegang tot een groot terras op het westen en een observatiedek aan de zuidoostkant. De grote hockeyhal met tribune is ook geschikt voor gehandicaptensport.
