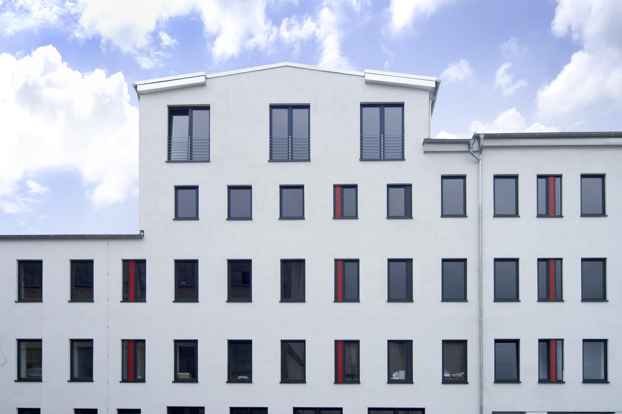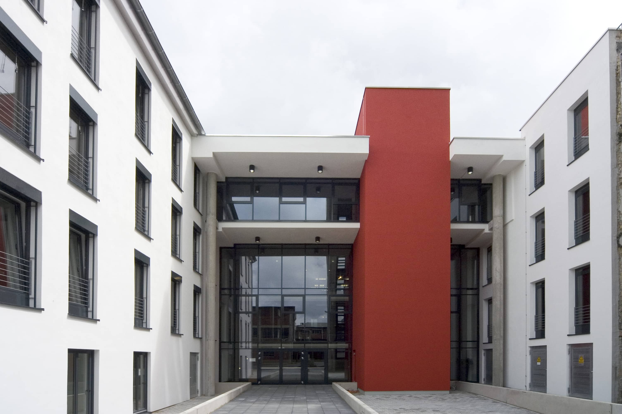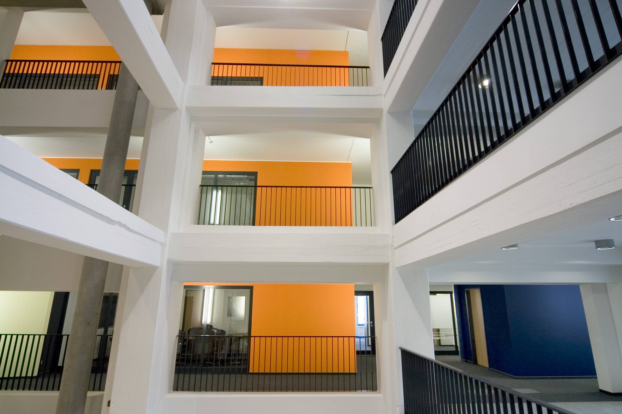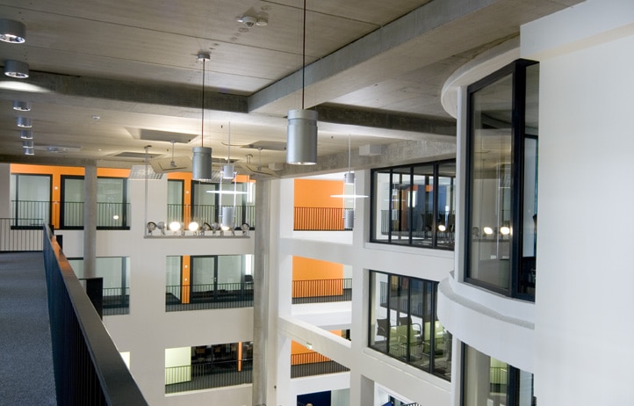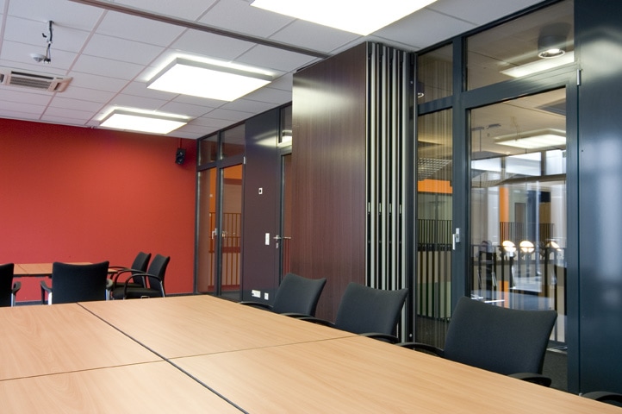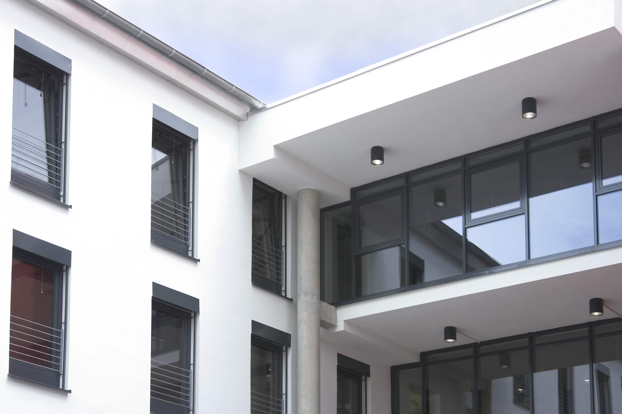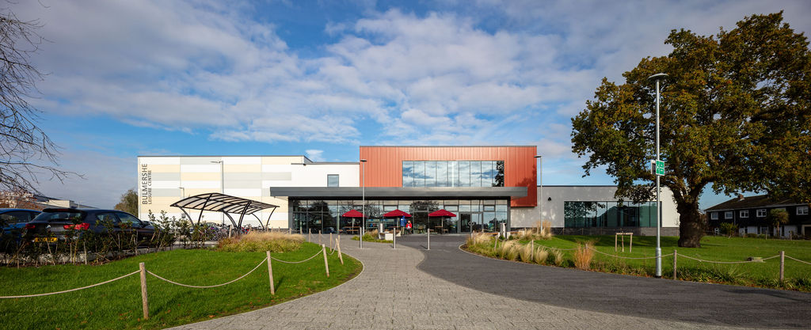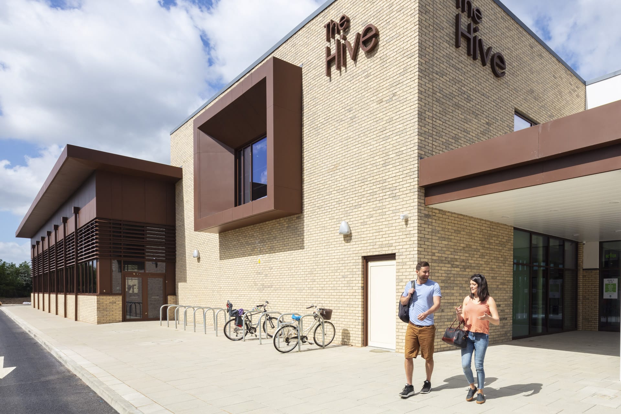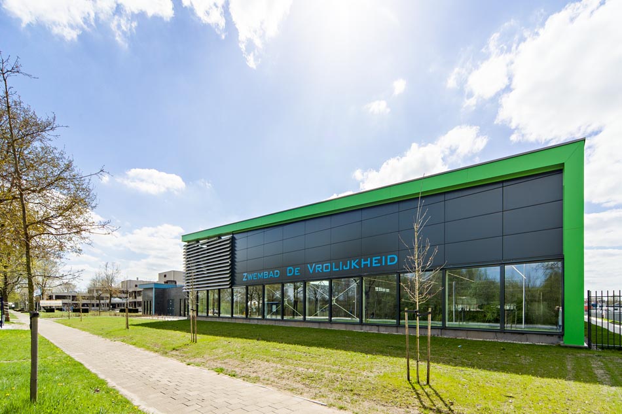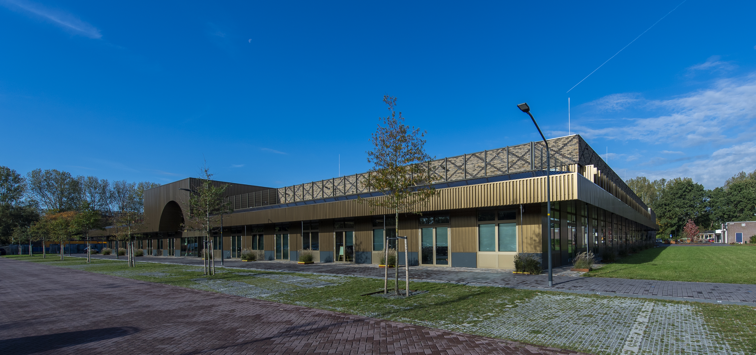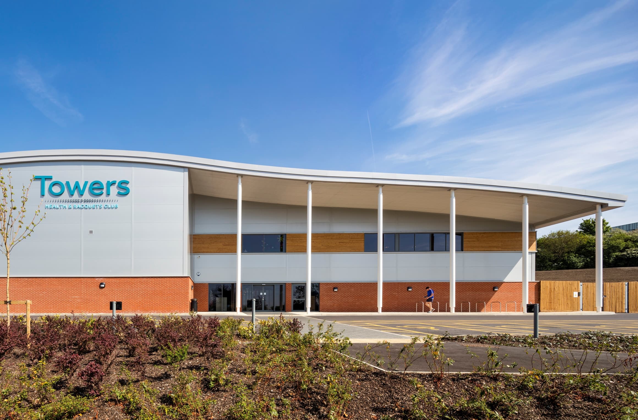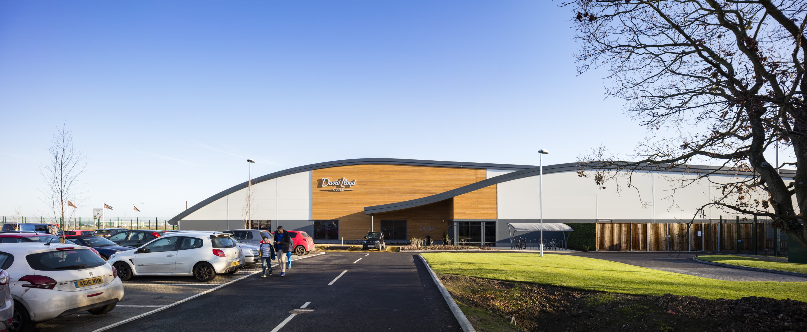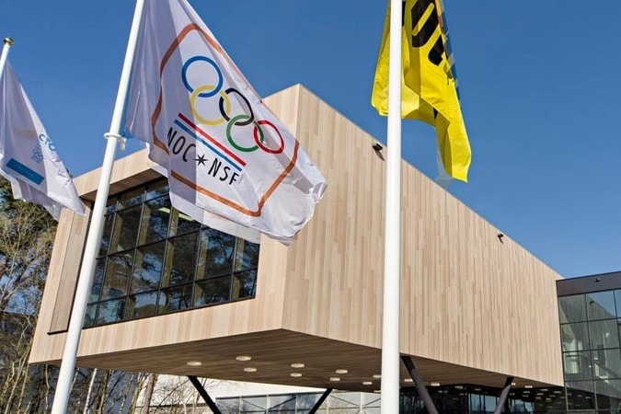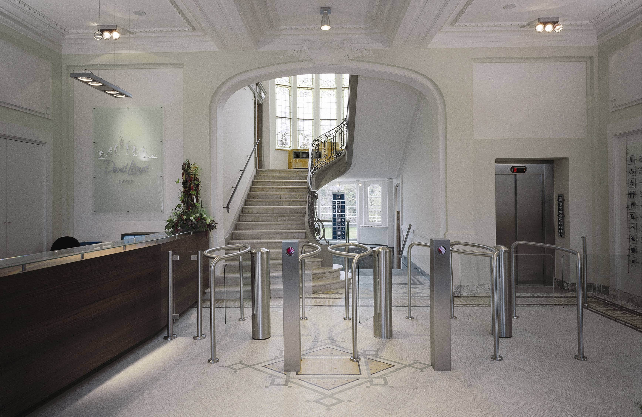Aparthotel Adagio Amsterdam City South
Aparthotel Adagio Amsterdam City South
Commissioned by Van der Valk Investments, the former Bavinckstaete office building has been converted into a short and long stay hotel.
This was created at a great location for the adjacent internationally oriented companies with international employees and guests.
The inside, around 11,000 m2, has been completely stripped and refurbished. The short and longstay hotel now has 151 spacious and modern furnished apartments as well as private parking, 24-hour reception, dry cleaning service and fitness facilities.
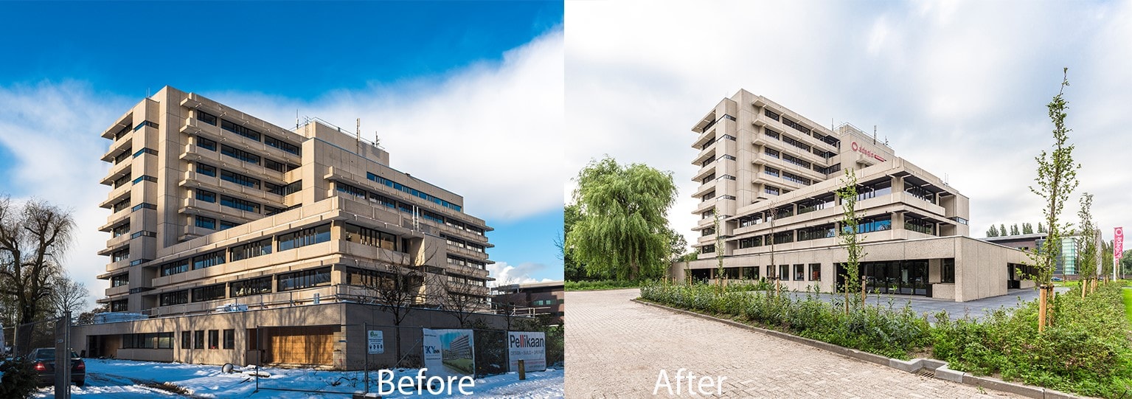
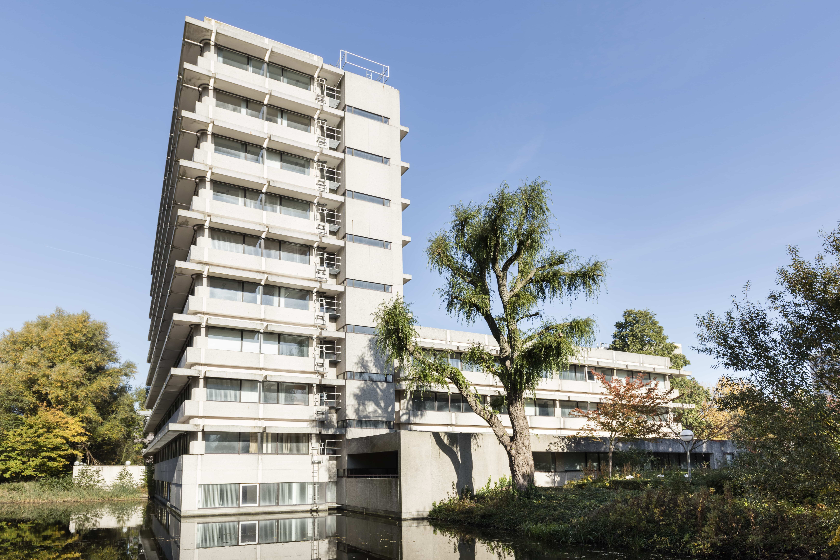
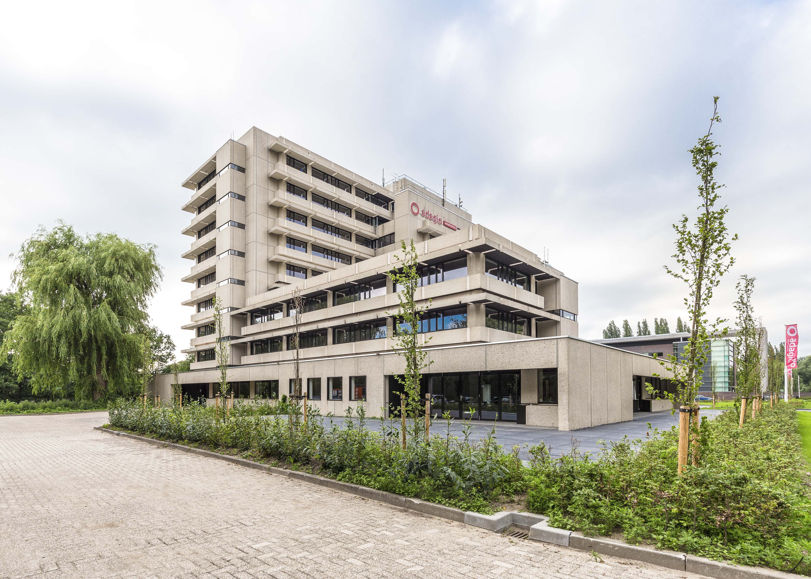
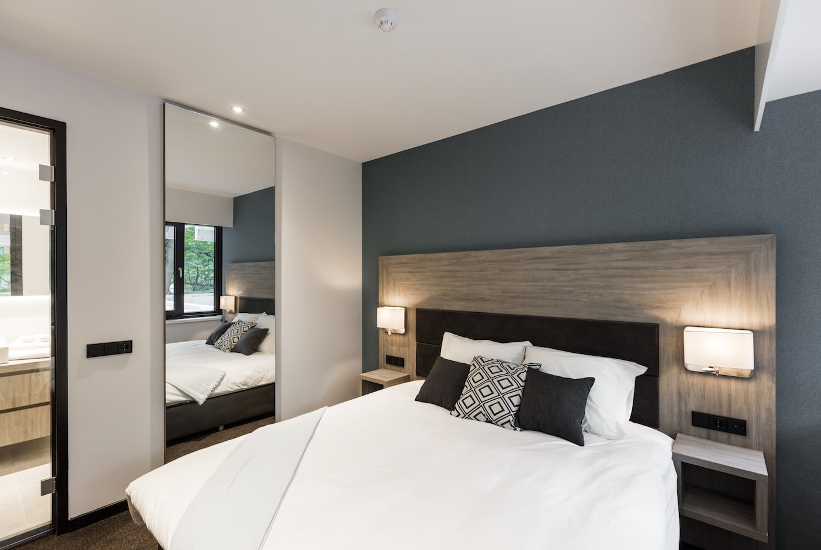
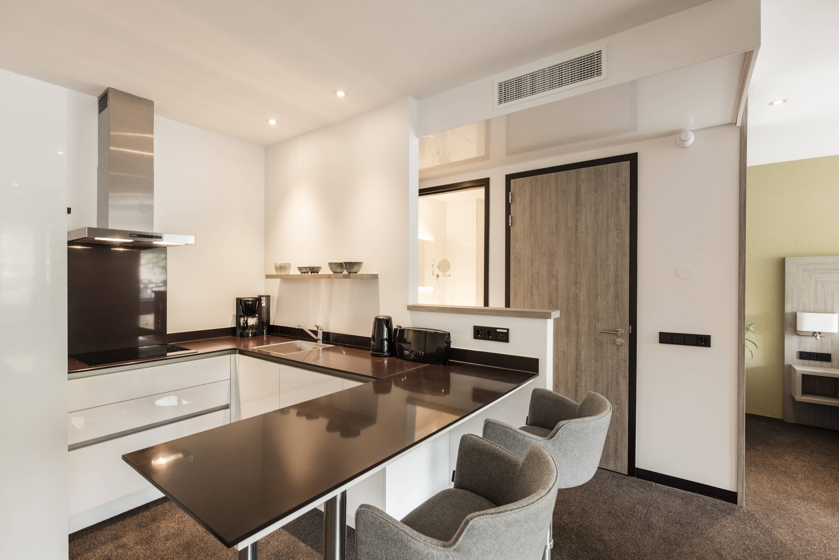
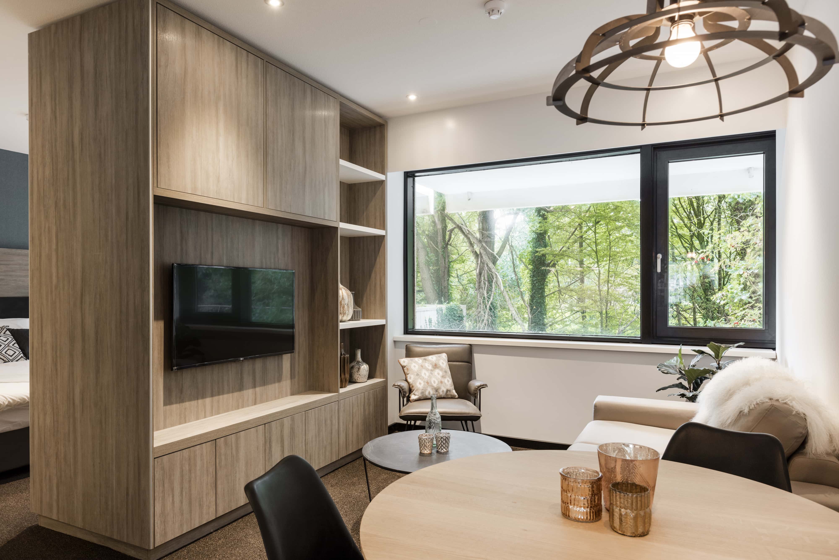
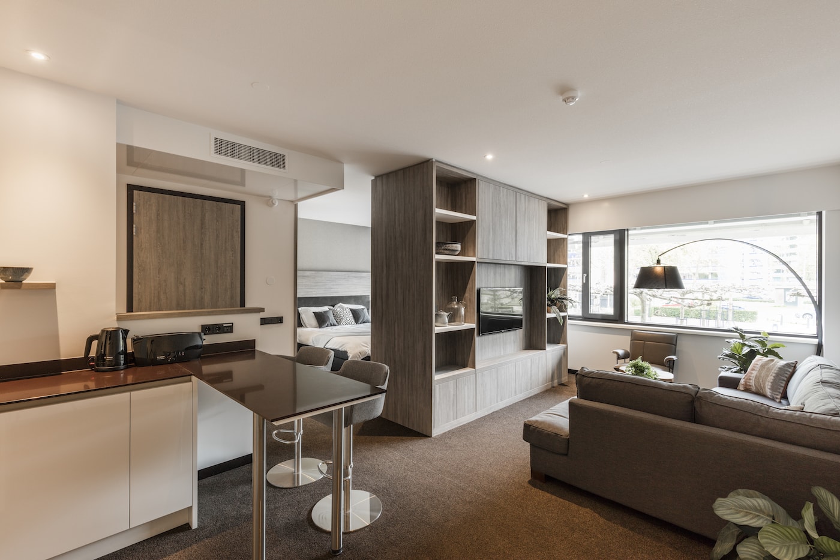
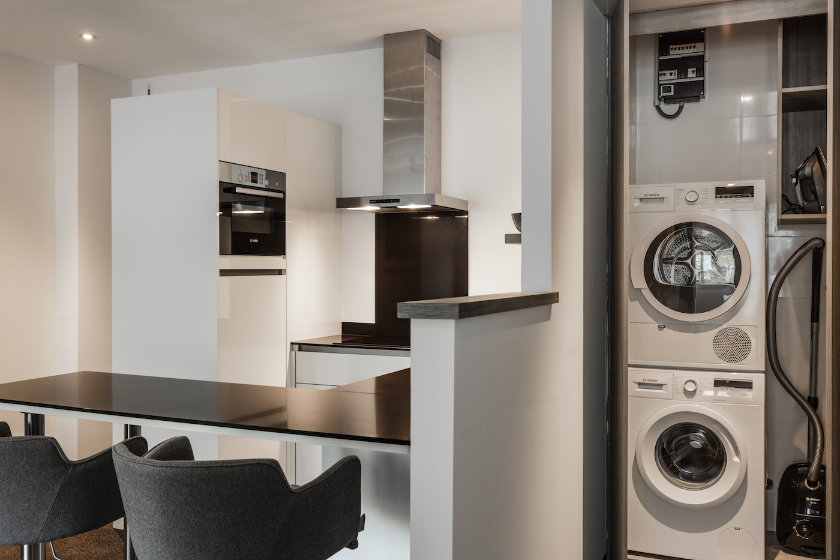
Jumping Jack, Almere
Jumping Jack, Almere
Club Pellikaan started a new concept: Jumping Jack. This is the introduction of a new brand focussed on jumping, freerunning and freestyling in an urban context. We changed a tennis hall into the first Jumping Jack location with 2400 square meters of trampolines, a foampit to practice difficult tricks and ample opportunity to regain your breath in The Coffee Club.
Jumping Jack during the opening:
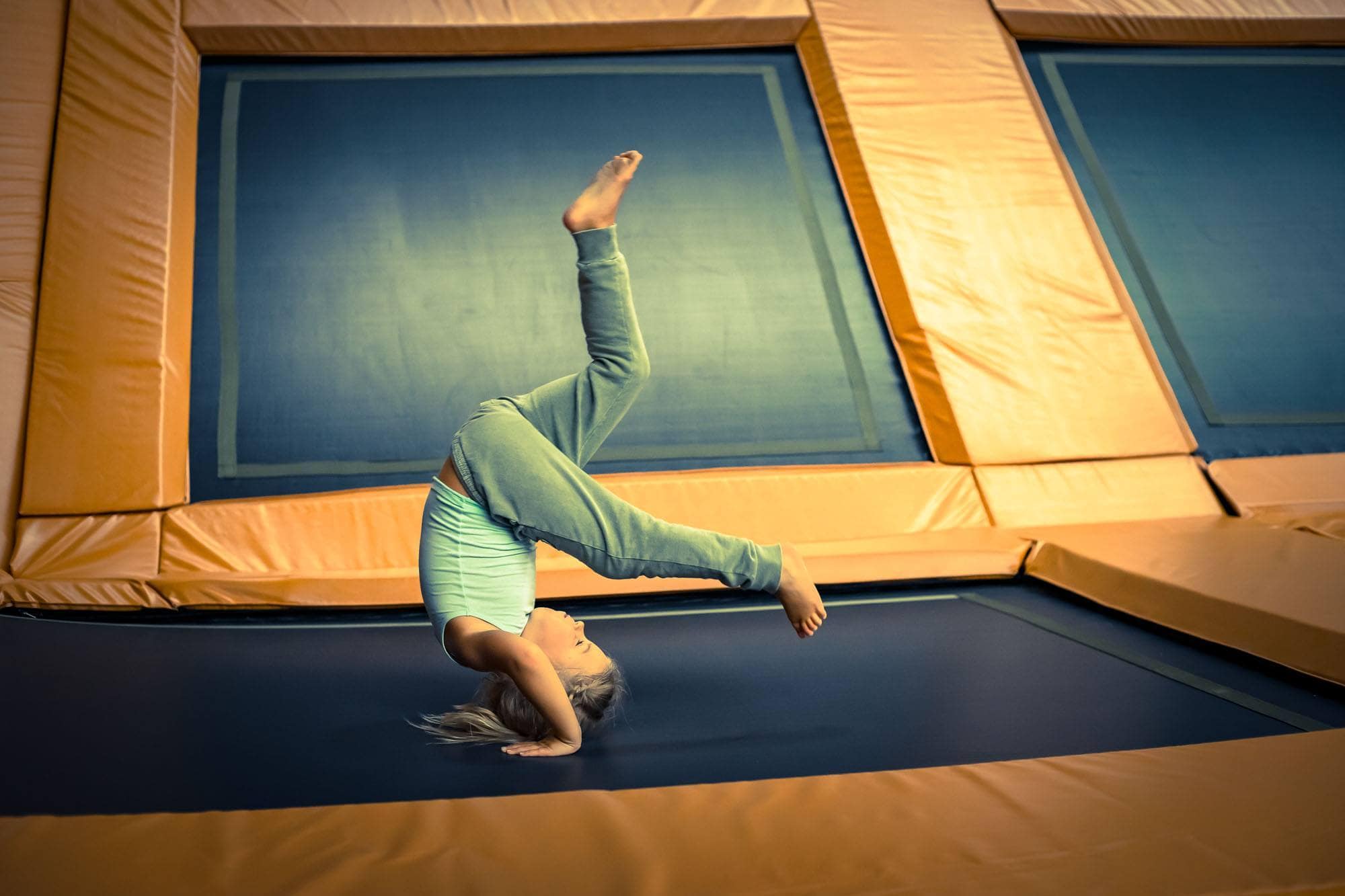
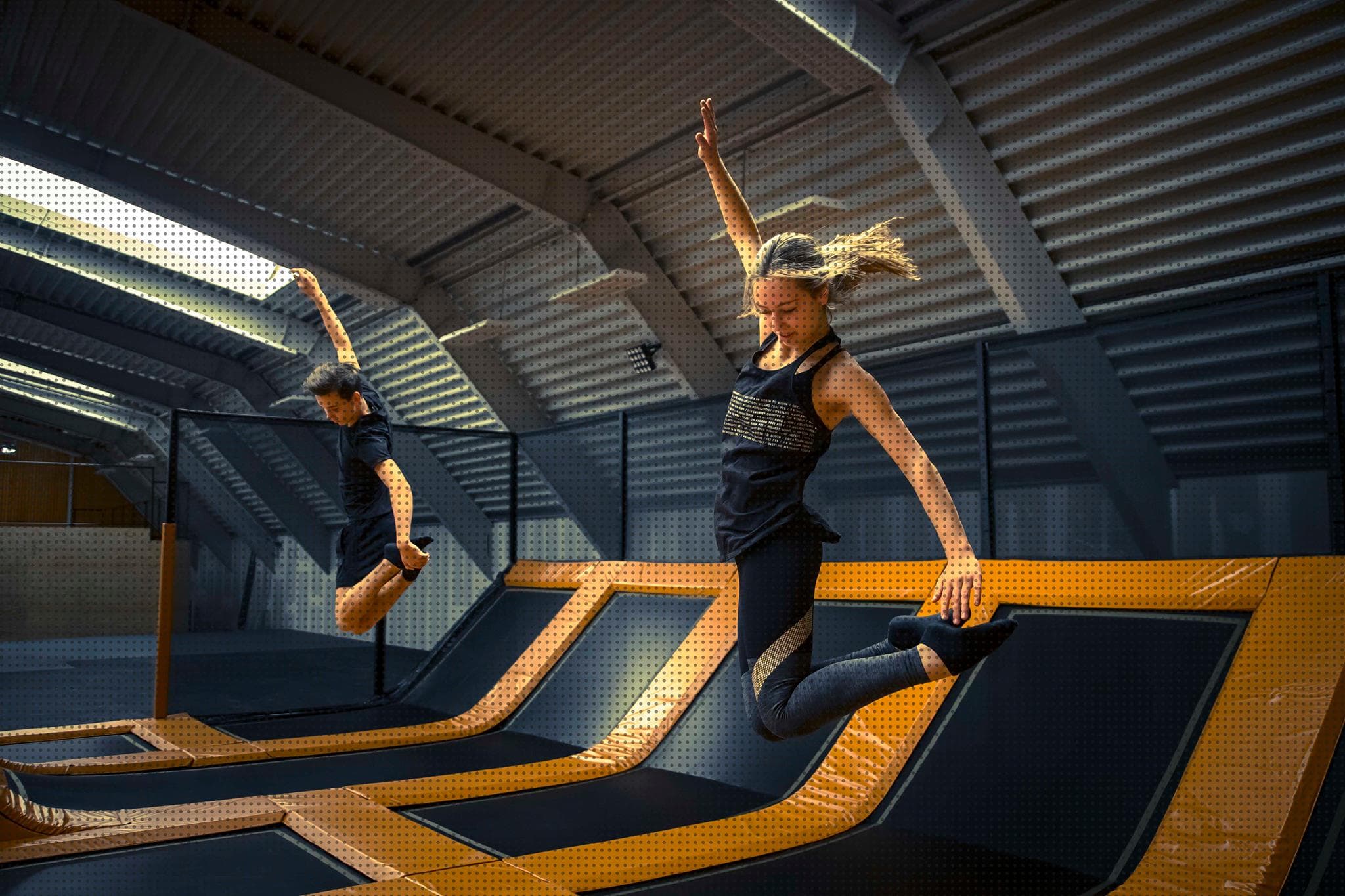
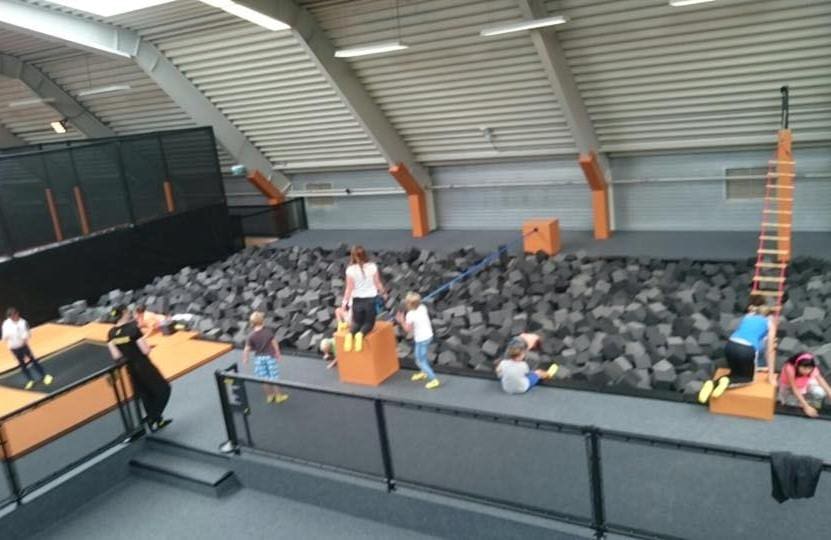
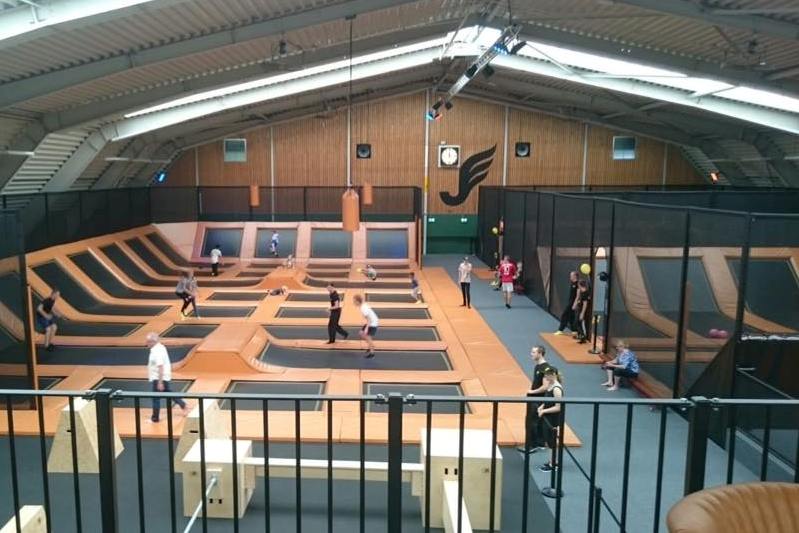
Grand Hotel Amrâth Amsterdam - extension
Grand Hotel Amrâth Amsterdam - extension
In the courtyard of Grand Hotel Amrâth Amsterdam, 40 additional hotel rooms and an underground parking were realised. The beautiful building, designed in the Amsterdam School architectural style, was extended in style, matching the buildings across the street.
Grand Hotel Amrâth Amsterdam opened its doors in 2007, after thorough renovation of the historic Scheepvaarthuis building. In 2017, the extension left the five-star hotel with 205 rooms, including 23 new suites, 17 new ordinary rooms and 28 new parking spaces in two layers.
The design is by Kentie en Partners, for construction we worked with De Nijs.
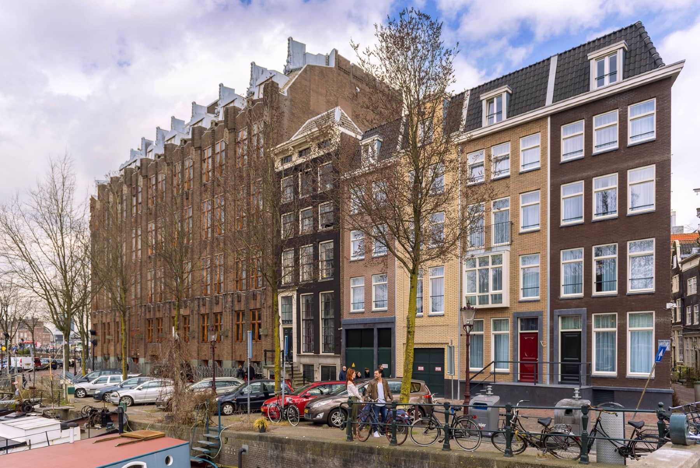
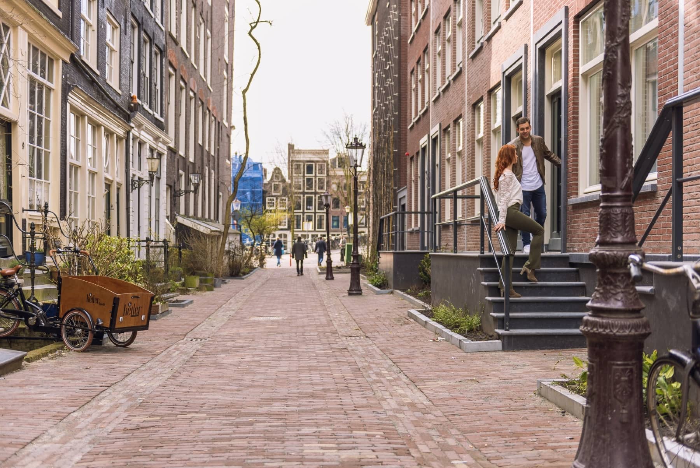
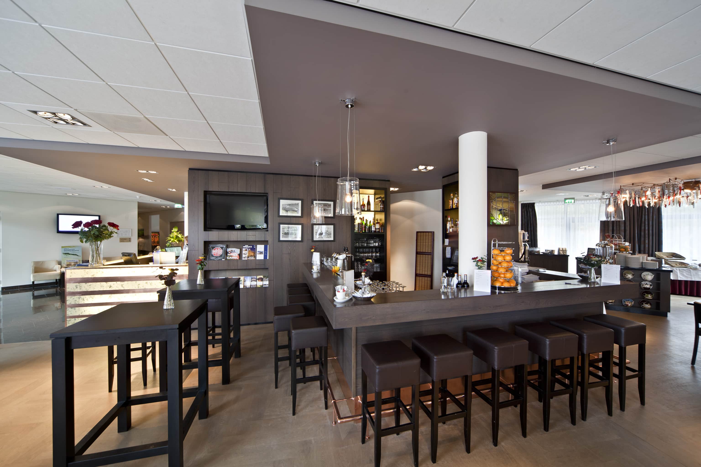
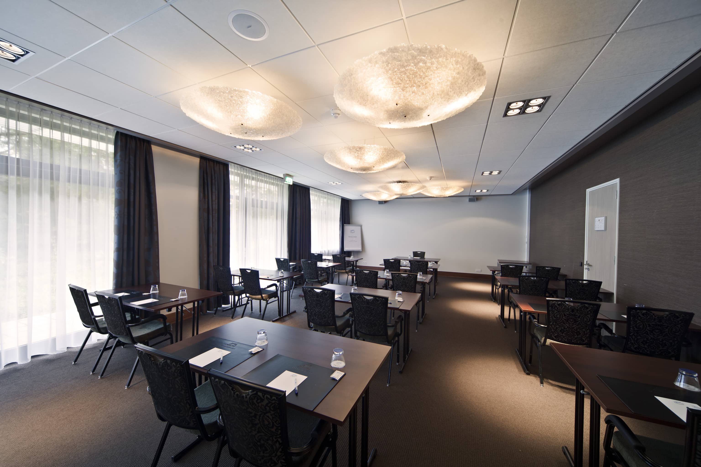
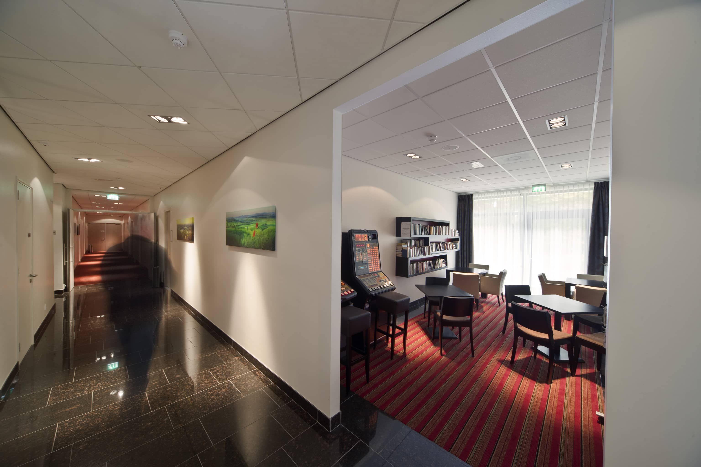
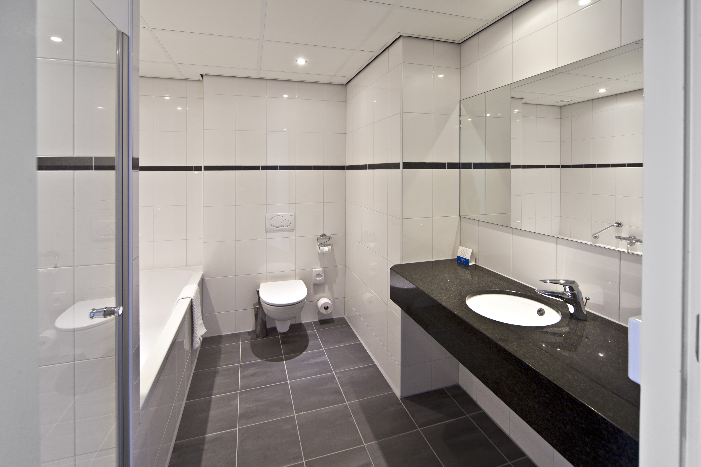
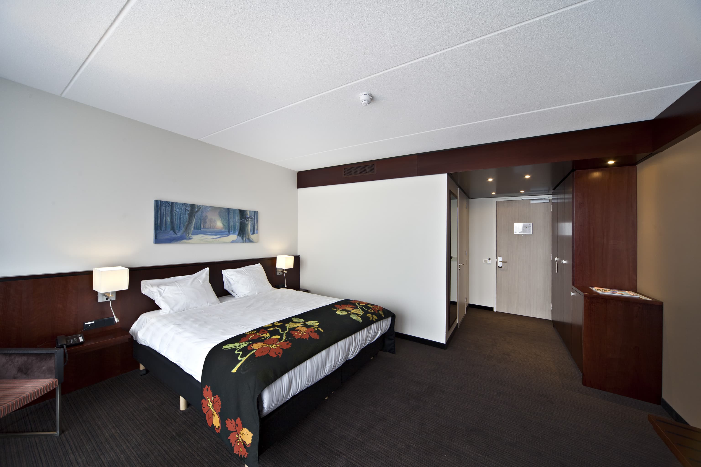
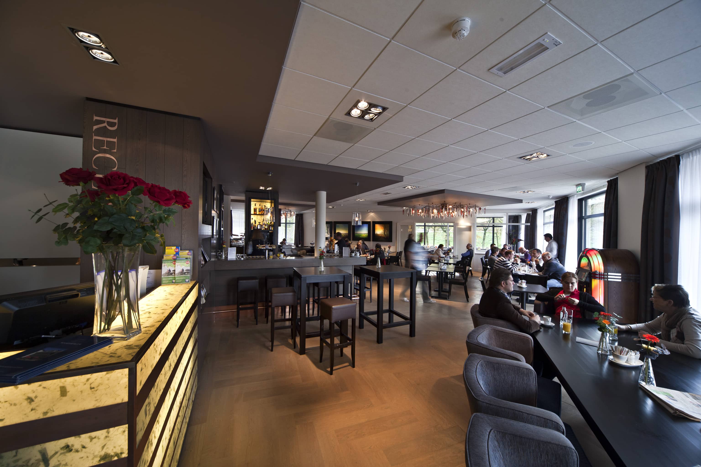
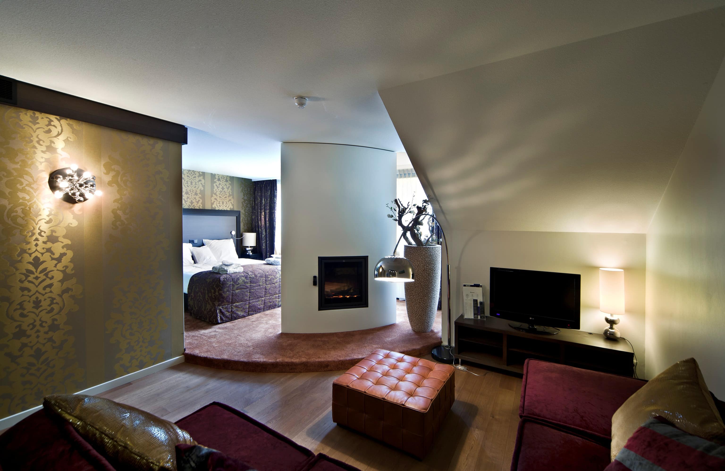
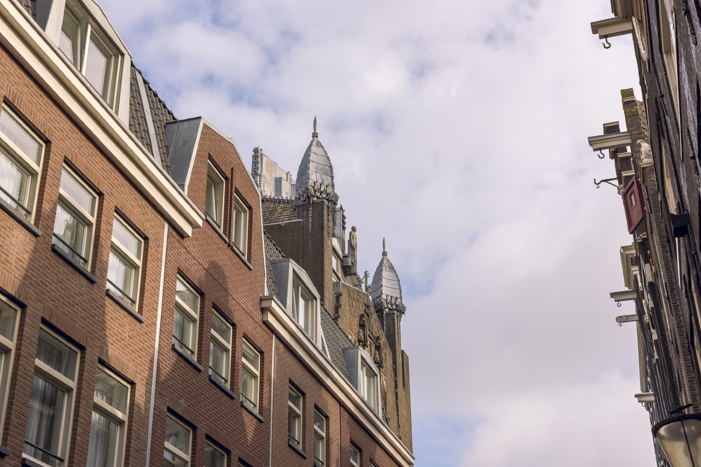
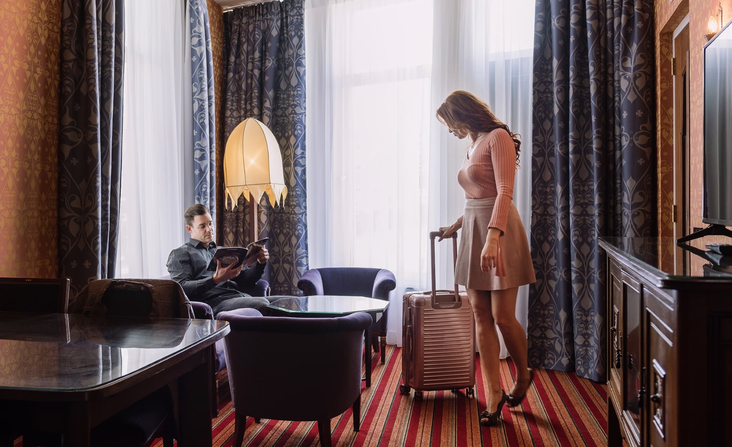
Business Centre Arnsberg
Business Centre Arnsberg
On the terrain of the Kaiser lighting factory in Arnsberg-Neheim, the historic factory building was cleaned up, redeveloped and completed with new build structures.
A multipurpose centre arose here with offices, workshops, conference rooms and event areas. A high level of transparency was created by using much glass in the two entrance areas and the lobby. The event hall with large stage is the centre of the ground floor. Because of the detailed architecture and the state-of-the-art technical provisions, the centre is a great platform for modern communication, education, technology, service and business. Exemplary conditions have been created here for regional innovative businesses from many sectors.
