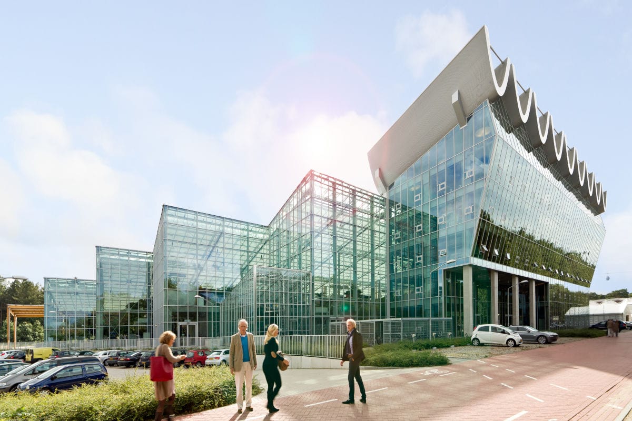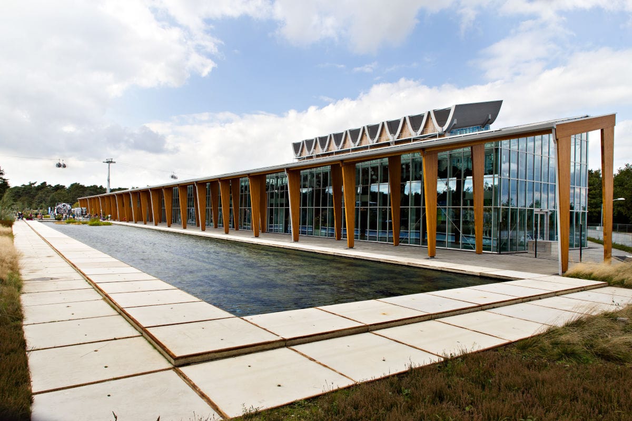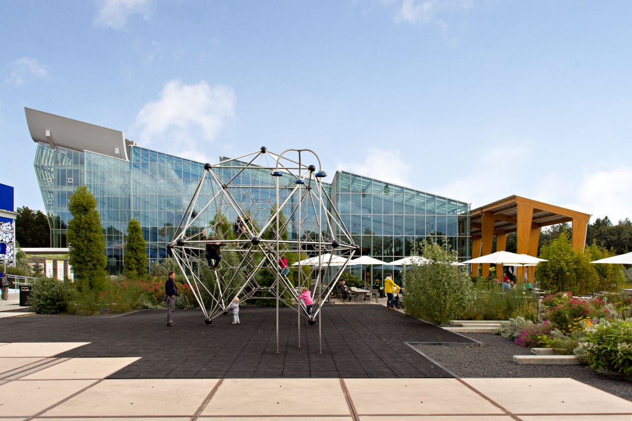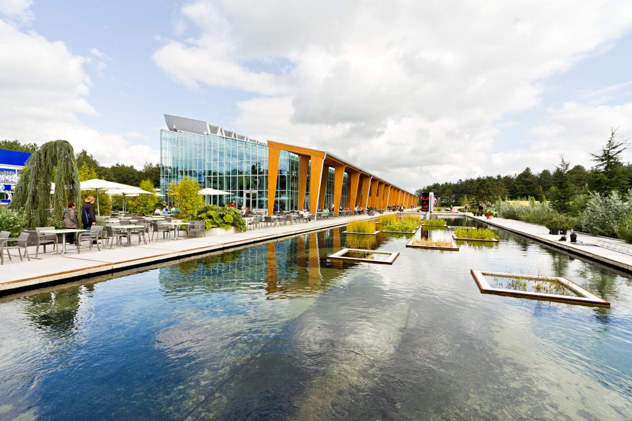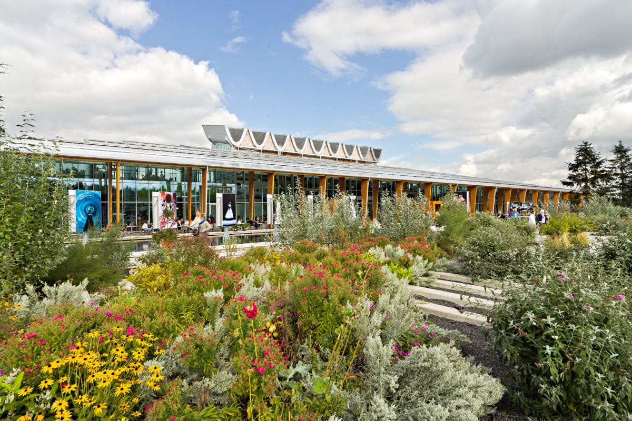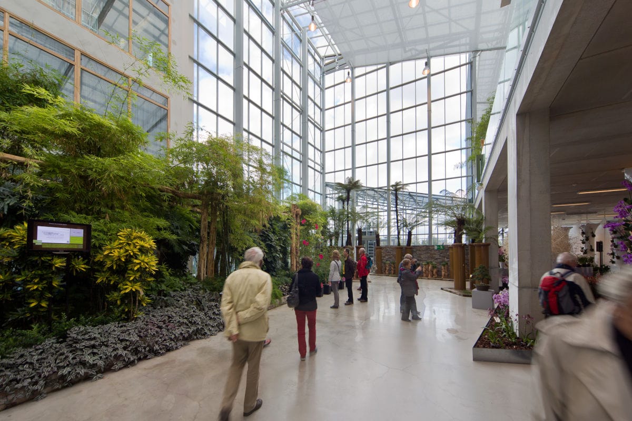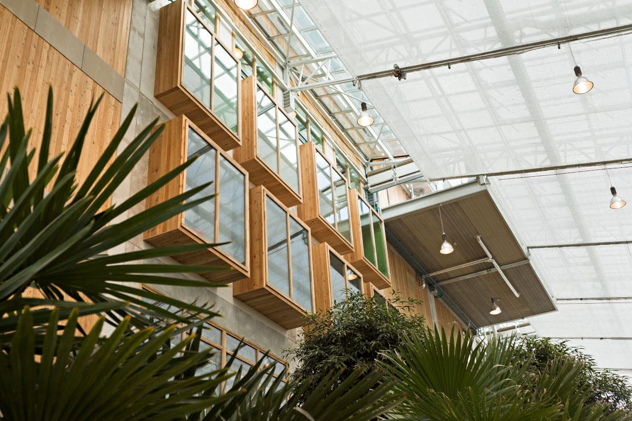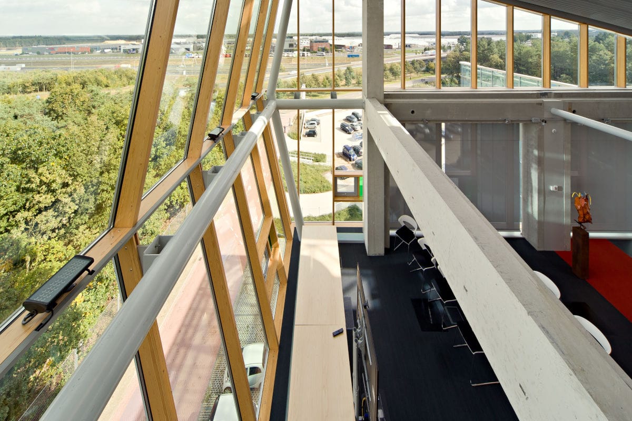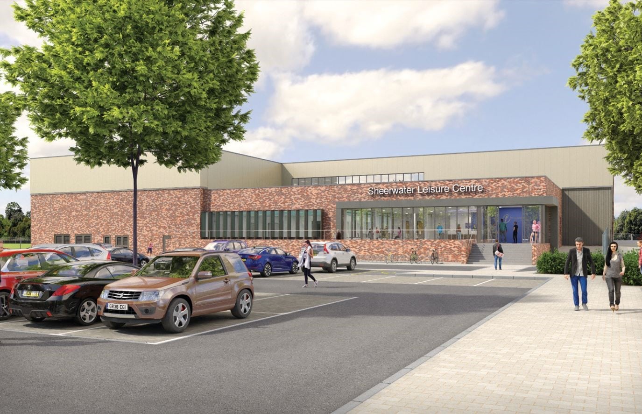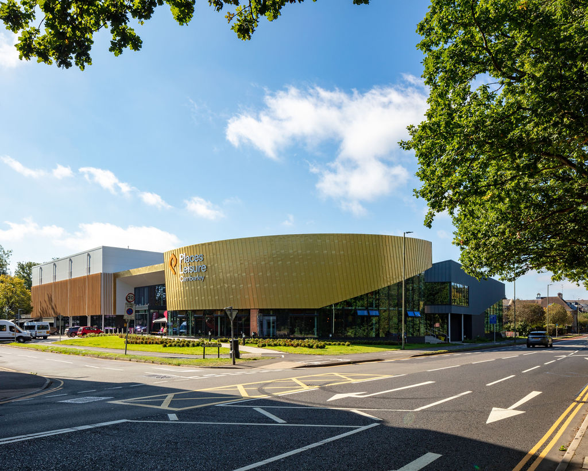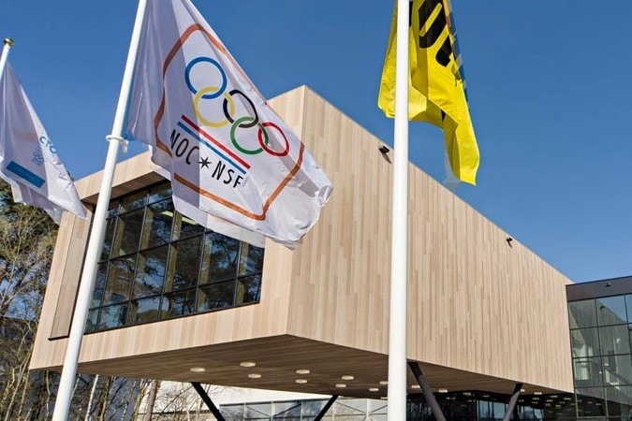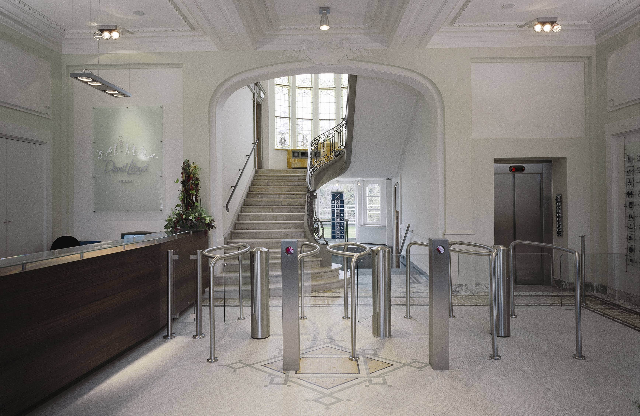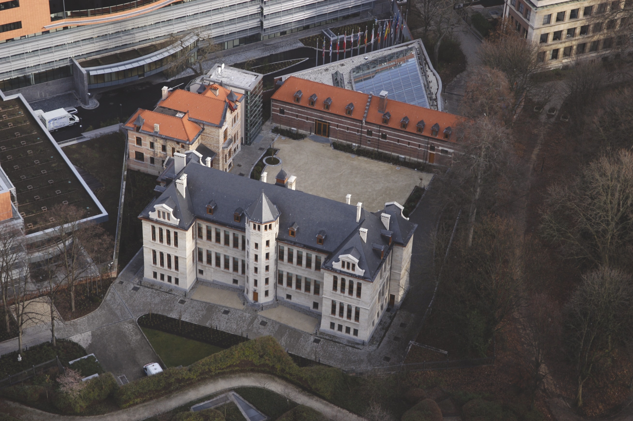Beach Resort, Nieuwvliet-Bad
Beach Resort Nieuwvliet-Bad
On the Dutch Northsea coast: new central facilities building for holiday resort Beach Resort Nieuwvliet-Bad.
The new central facilities building has a variety of facilities including the reception area, restaurant with a large terrace area, a shop, kids club, bike rental areas an several areas for general use. It also encompasses a leisure pool with 3 slides, spray park and a toddler pool with several play features.
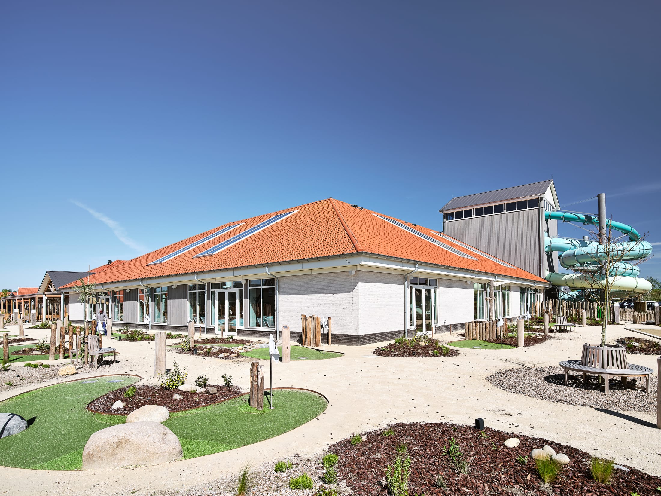
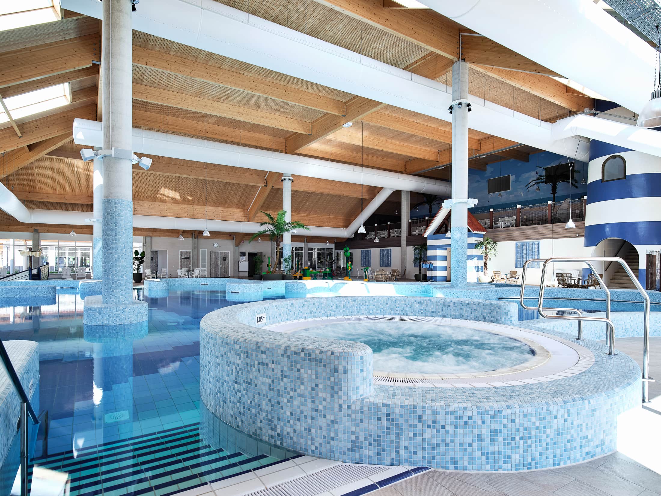
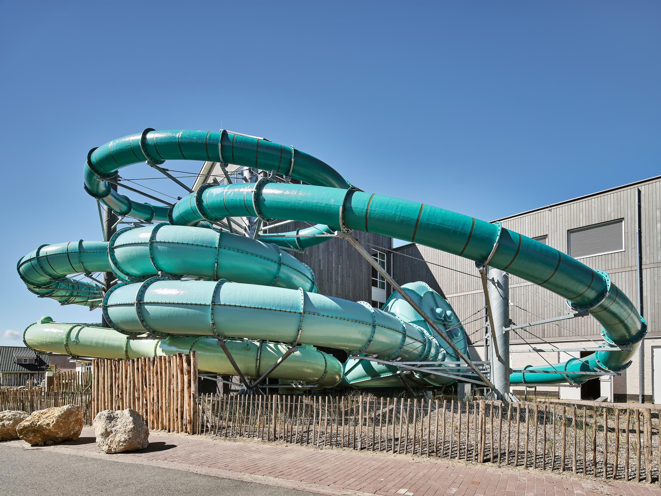
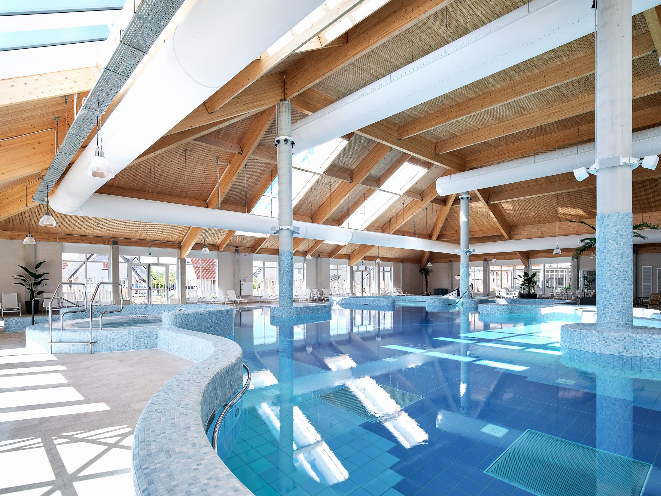
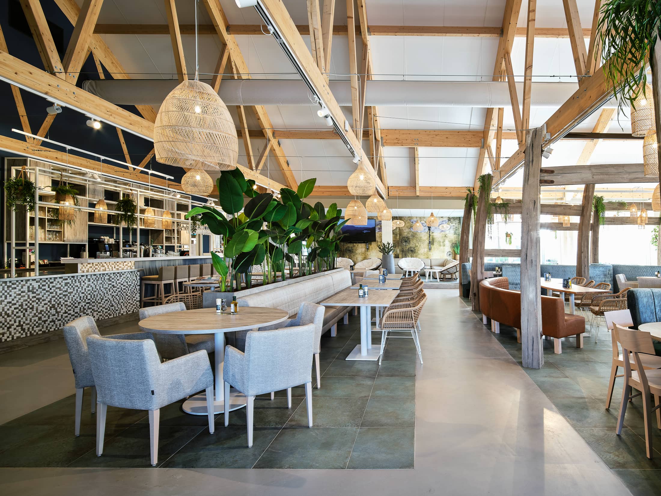
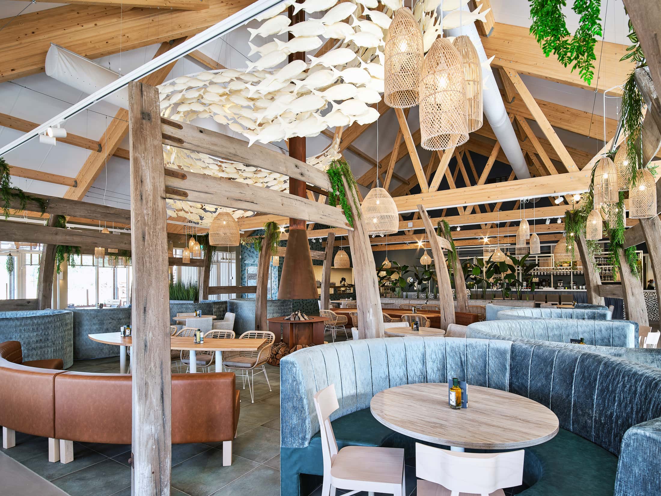
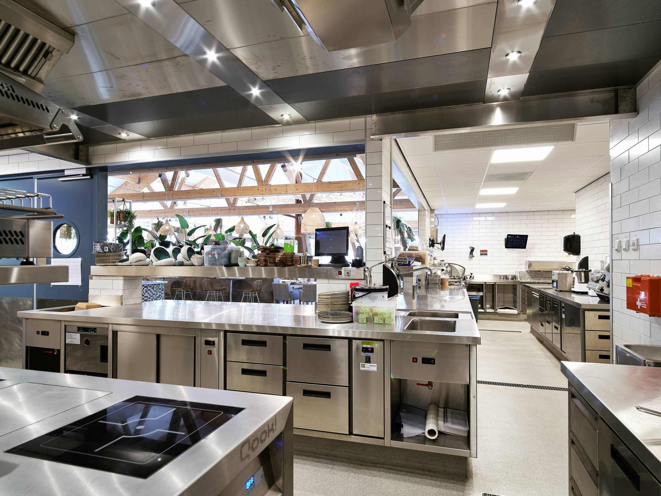
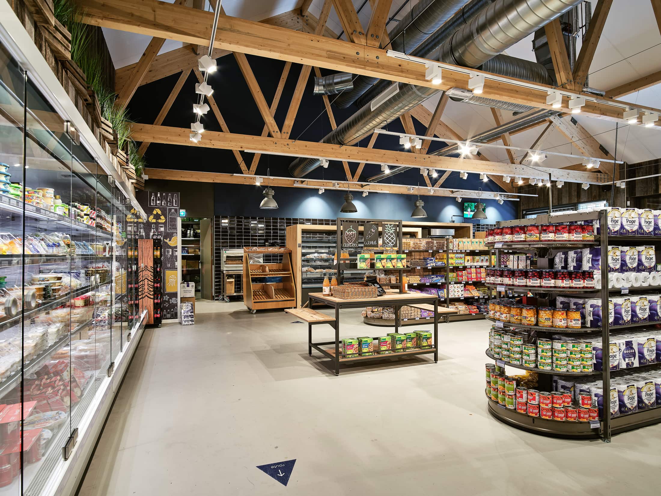
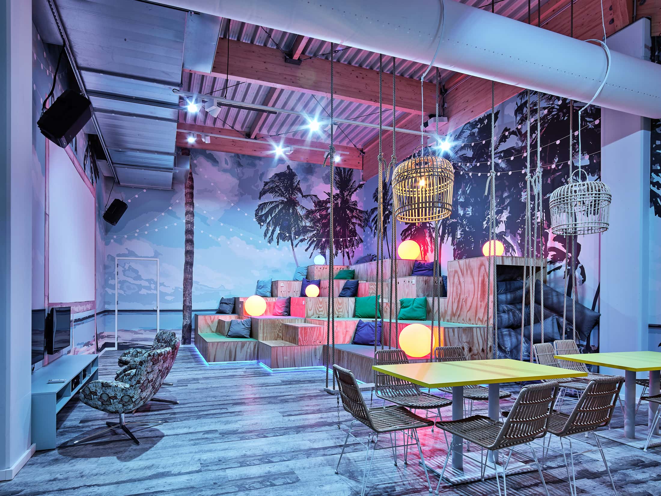
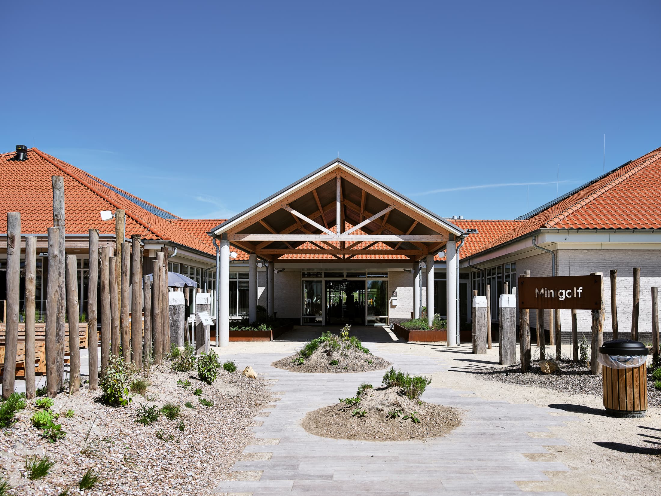
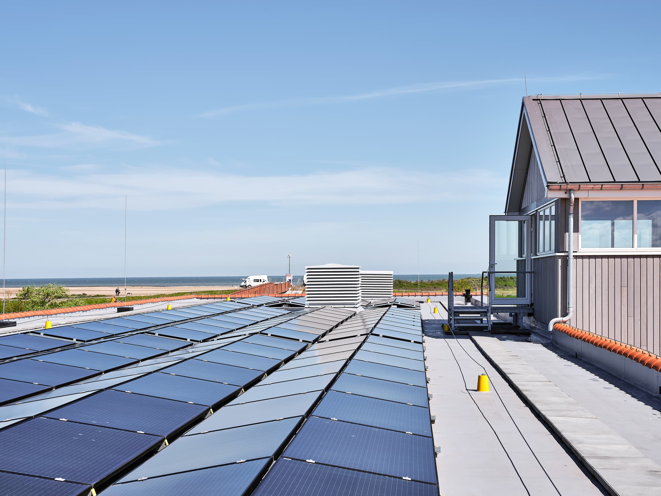
Business Centre Arnsberg
Business Centre Arnsberg
On the terrain of the Kaiser lighting factory in Arnsberg-Neheim, the historic factory building was cleaned up, redeveloped and completed with new build structures.
A multipurpose centre arose here with offices, workshops, conference rooms and event areas. A high level of transparency was created by using much glass in the two entrance areas and the lobby. The event hall with large stage is the centre of the ground floor. Because of the detailed architecture and the state-of-the-art technical provisions, the centre is a great platform for modern communication, education, technology, service and business. Exemplary conditions have been created here for regional innovative businesses from many sectors.
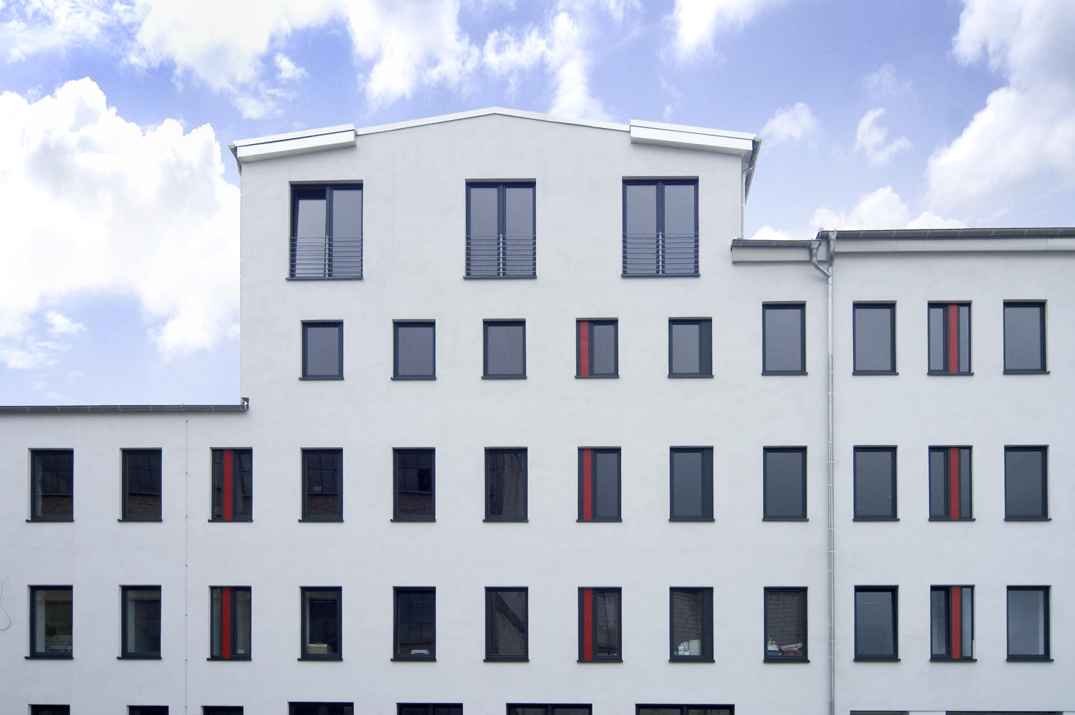
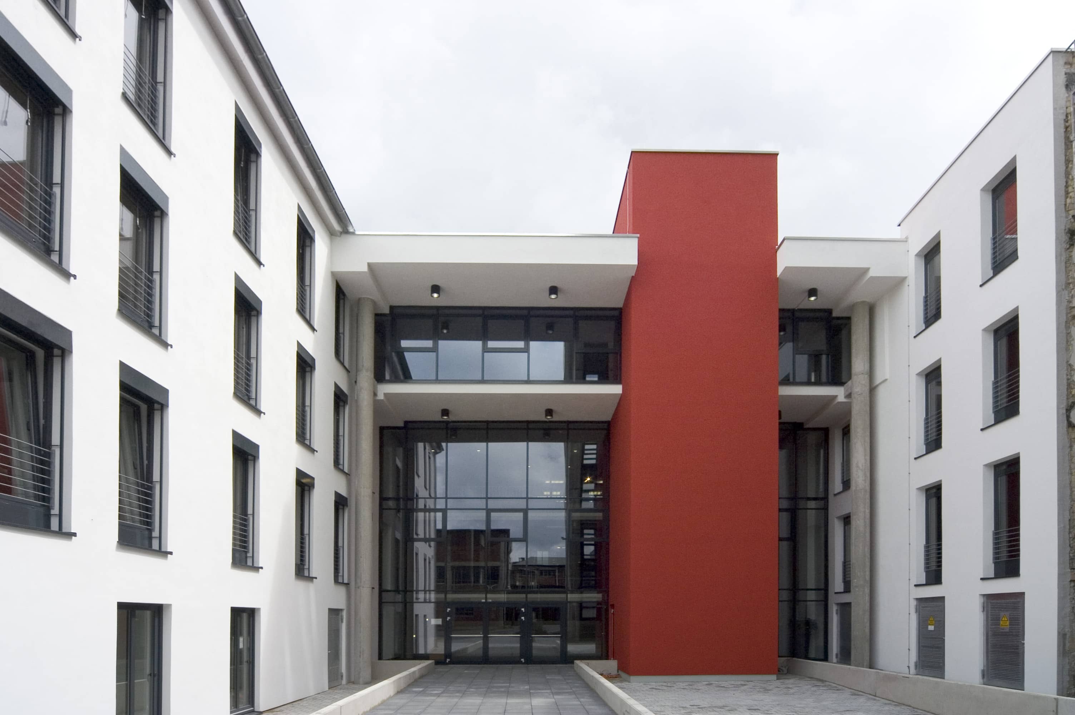
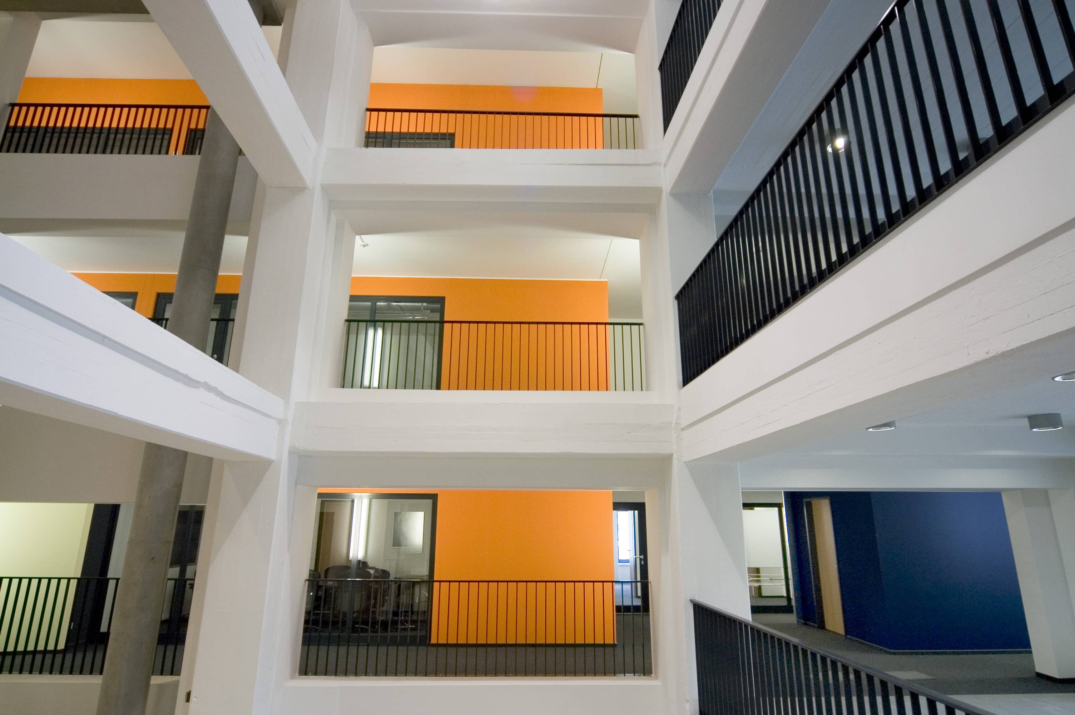
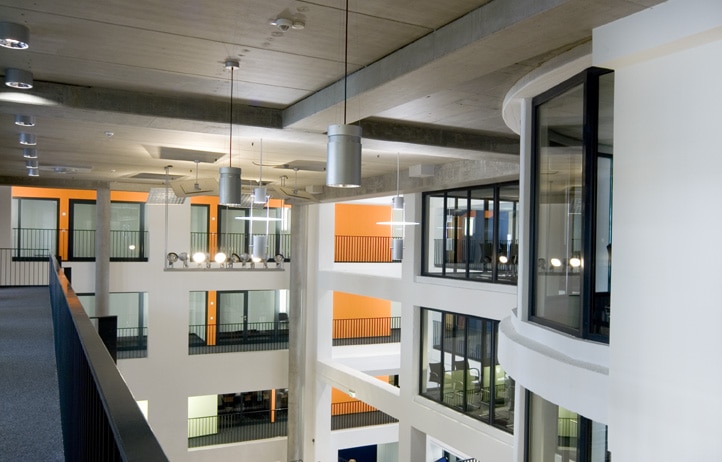
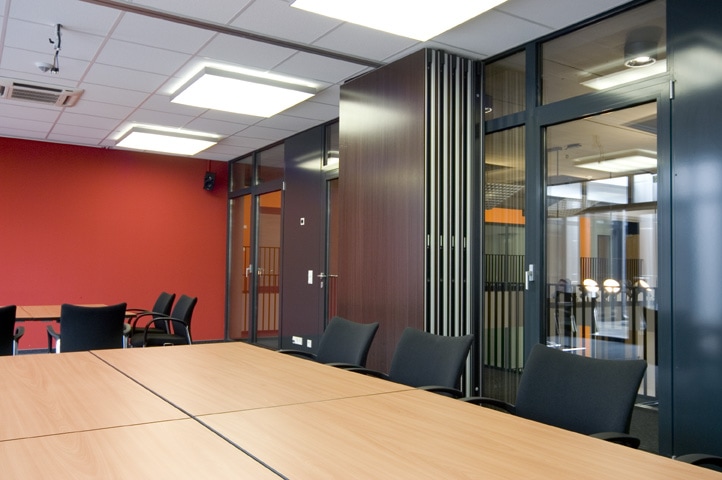
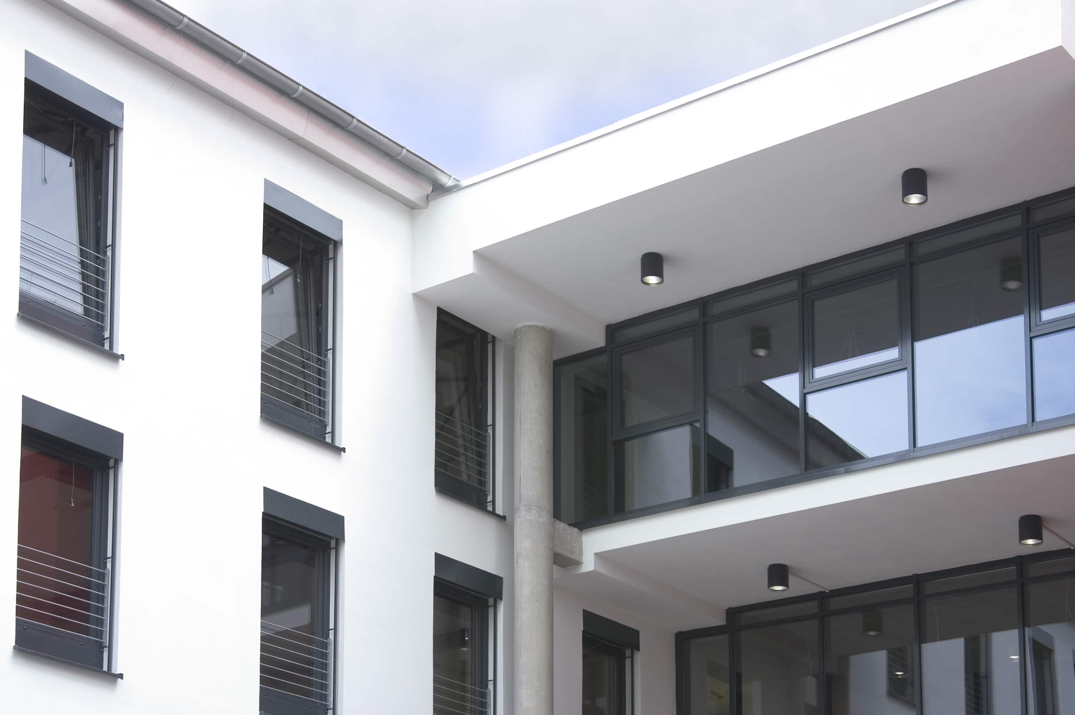
Villa Flora, Venlo
Villa Flora, Venlo
Villa Flora is built on behalf of the Venlo region for the 2012 Floriade, the World Horticultural Expo. After the Floriade exhibition, the combination of exhibition and office space will house several innovative companies, including agricultural businesses, under one roof. Pellikaan was selected for this Design & Build project through a European tender procedure.
The striking building is designed according to the cradle-to-cradle principle and is extremely sustainable. Full of greenery, the building provides a pleasant and flourishing environment. It will be an on-going asset to the Venlo region, which is the second Greenport in the Netherlands.
Footprint
Villa Flora’s energy use is minimised through the use of an ingenious lighting control system, energy-efficient lighting, and underground thermal energy storage. We also use glass and roofing materials rated high for insulation, and optimise the use of renewable energy during operation (solar, geothermal, bio-fermentation). This ensures that Villa Flora has the smallest possible carbon footprint.
