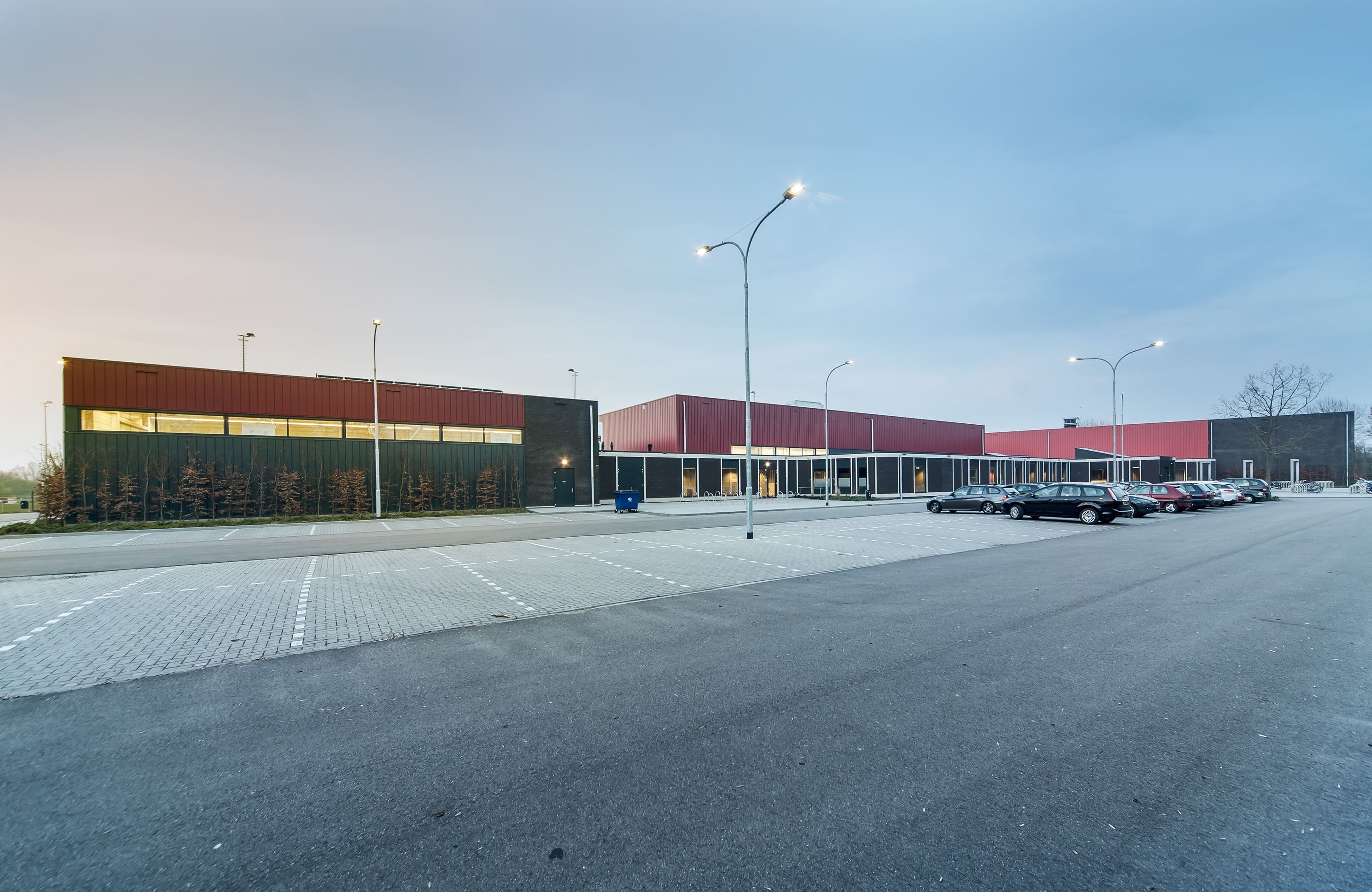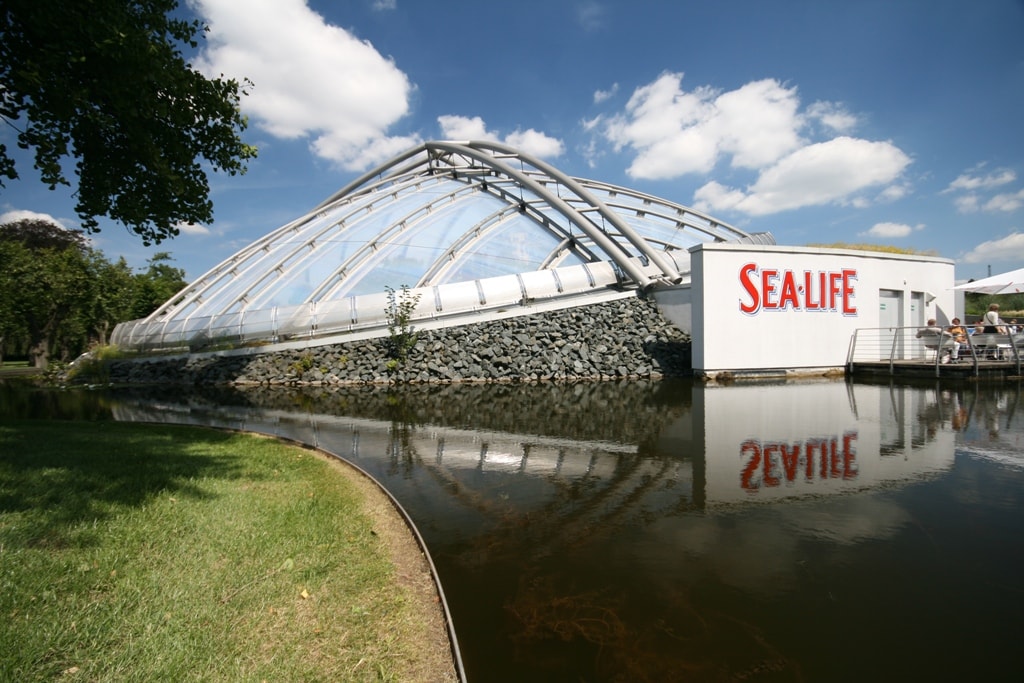Hallenbad Oberhausen
Het Hallenbad heeft een buitengewoon transparant concept met grote glasgevels en wijd uitdragende luifels in een moderne architectuur. Het ruime, open zwembadgedeelte wordt met name benadrukt door hoge, rode, dragende peilers die de hal in 2 gedeeltes verdelen. In het voorste gedeelte van het complex bevindt zich een 25 meter wedstrijdbad. In het achterste gedeelte bevinden zich een instructiebad en een duikbad met stalen duiktoren. De kleedruimten zijn ruim en kleurrijk, en op de verdieping bevinden zich kantoor- en vergaderruimtes met uitzicht op de zwembaden.
De gebruikte materialen voor de wanden geven een warme en rustige sfeer; de grote, grauwe zichtbare betonelementen brengen strengheid en stabiliteit. De functioneel ingerichte entreehal is over meerdere verdiepingen met glas uitgerust, en wordt warm en uitnodigend door opvallende rode elementen.
De stadsverwarming, de zonnepanelen en het waterbehandelingssyteem met UV-licht en elektrolyse werken volledig geautomatiseerd en hebben hun economisch voordeel al bewezen. De ecologische en economische opgaven van de investeerders konden optimaal en toekomstgericht vertaald worden.
Totaal 3.720 m² met 670 m² wateroppervlakte.

