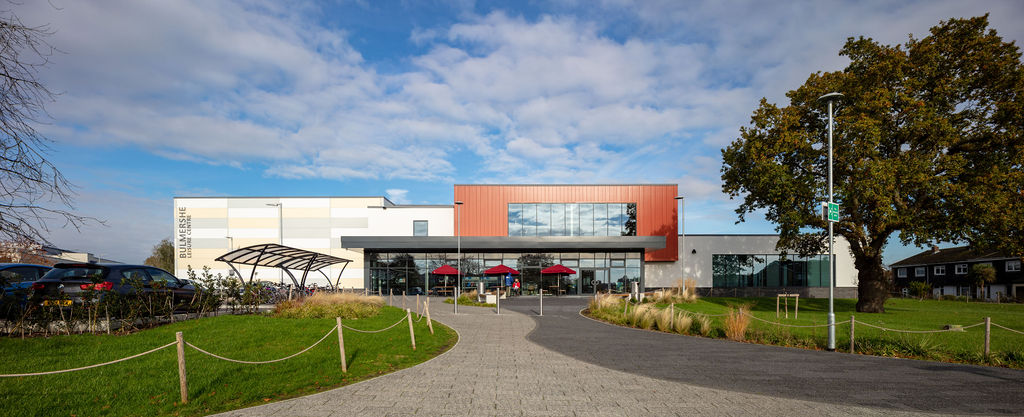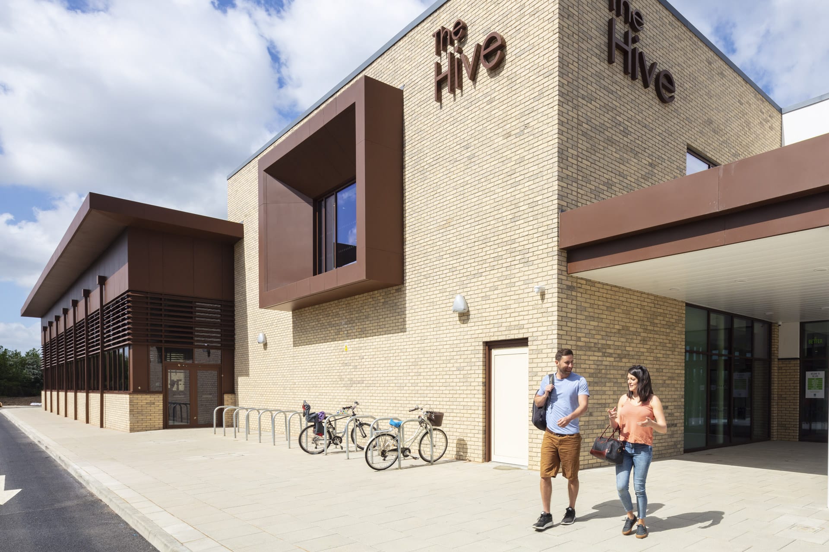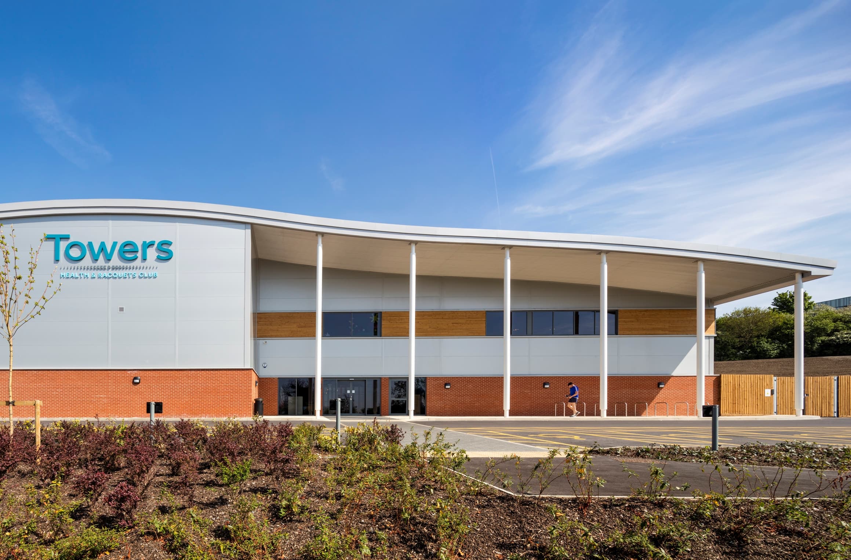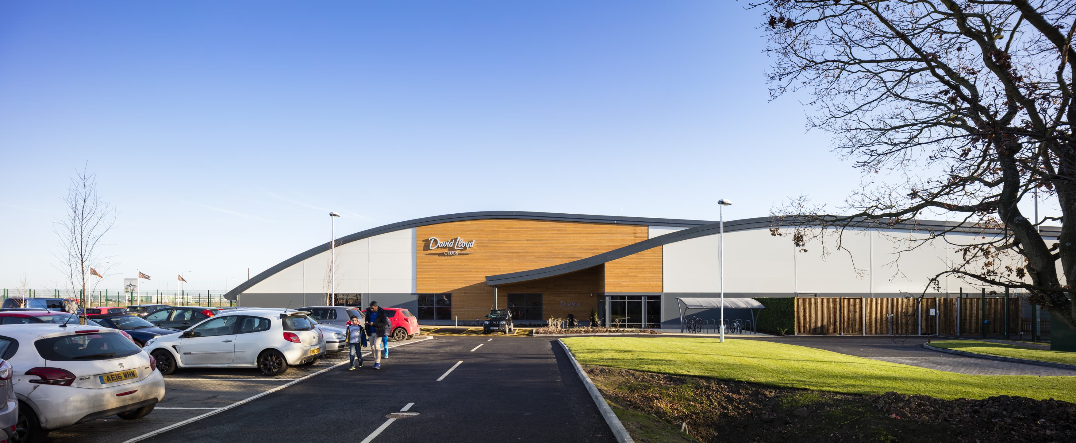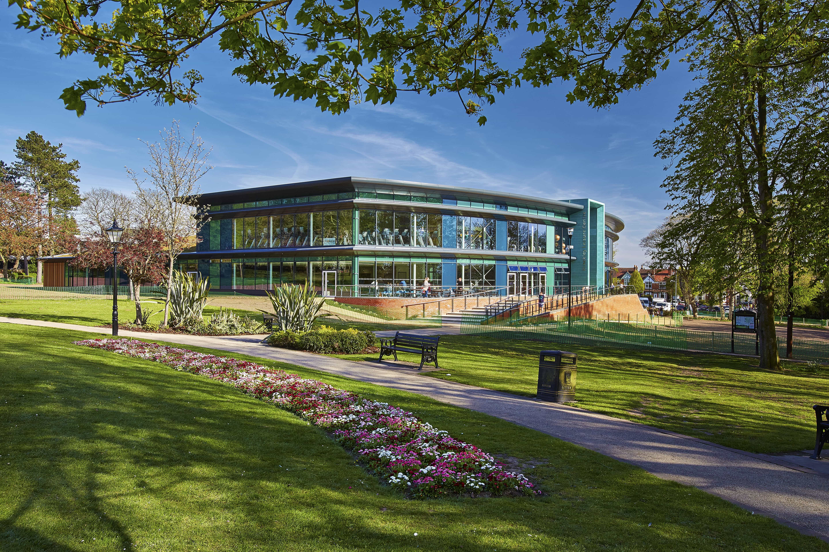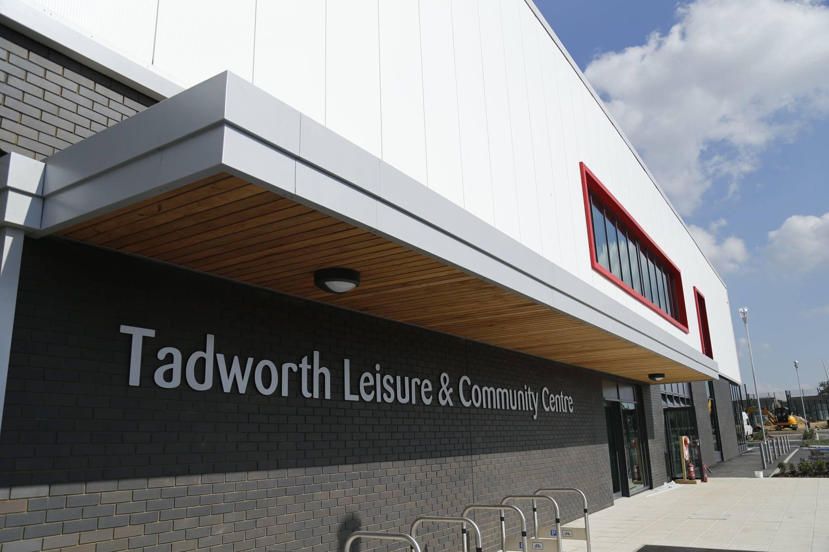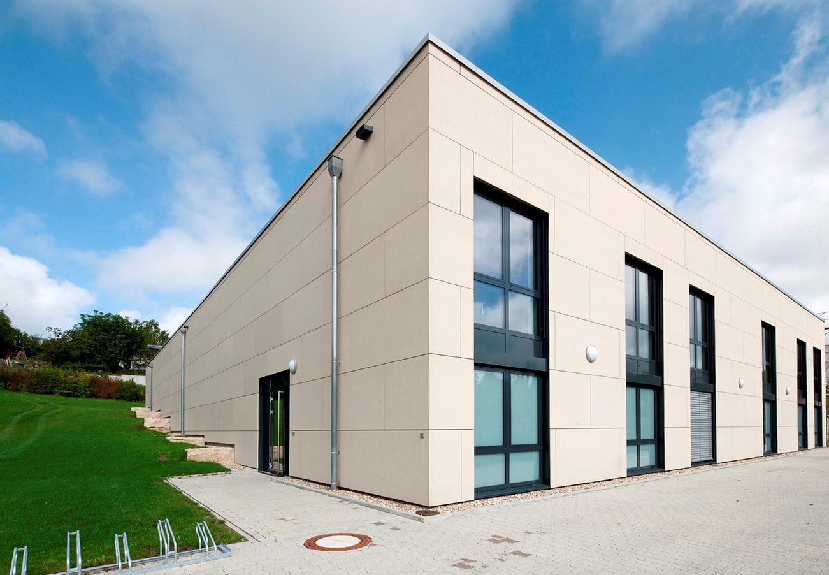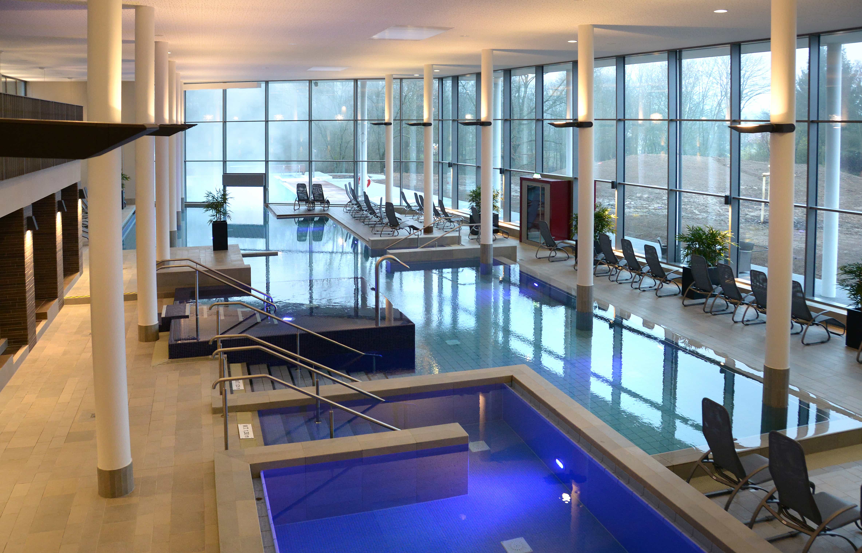Aparthotel Adagio Amsterdam City South
Aparthotel Adagio Amsterdam City South
Commissioned by Van der Valk Investments, the former Bavinckstaete office building has been converted into a short and long stay hotel.
This was created at a great location for the adjacent internationally oriented companies with international employees and guests.
The inside, around 11,000 m2, has been completely stripped and refurbished. The short and longstay hotel now has 151 spacious and modern furnished apartments as well as private parking, 24-hour reception, dry cleaning service and fitness facilities.
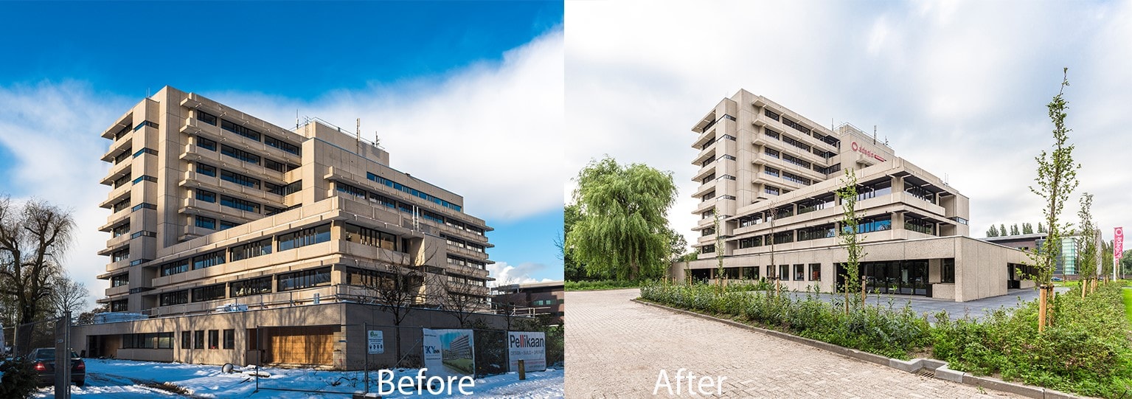
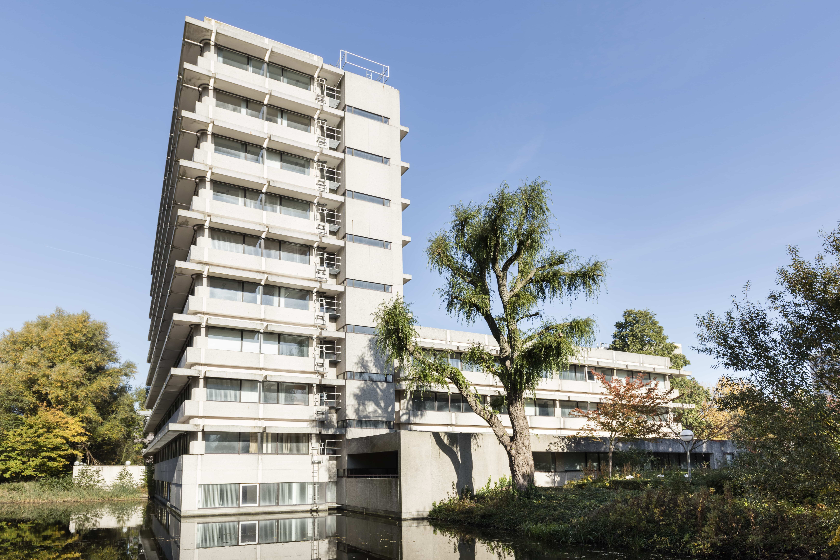
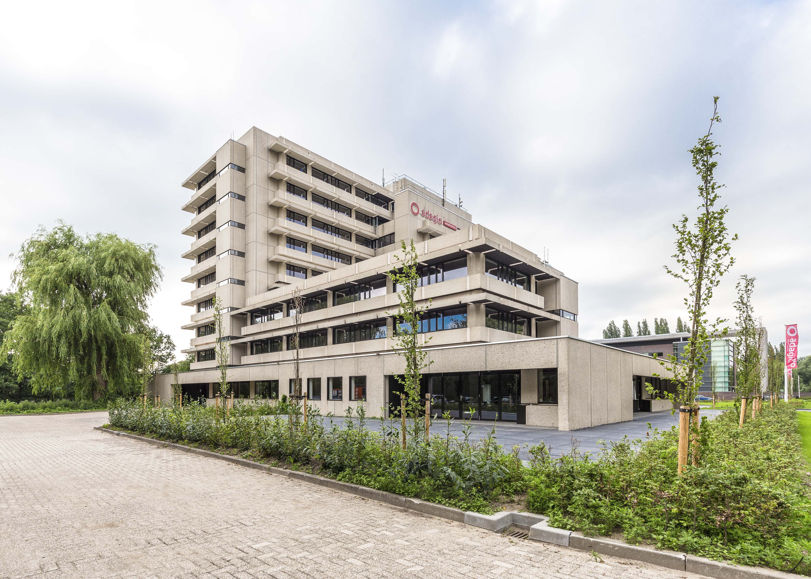
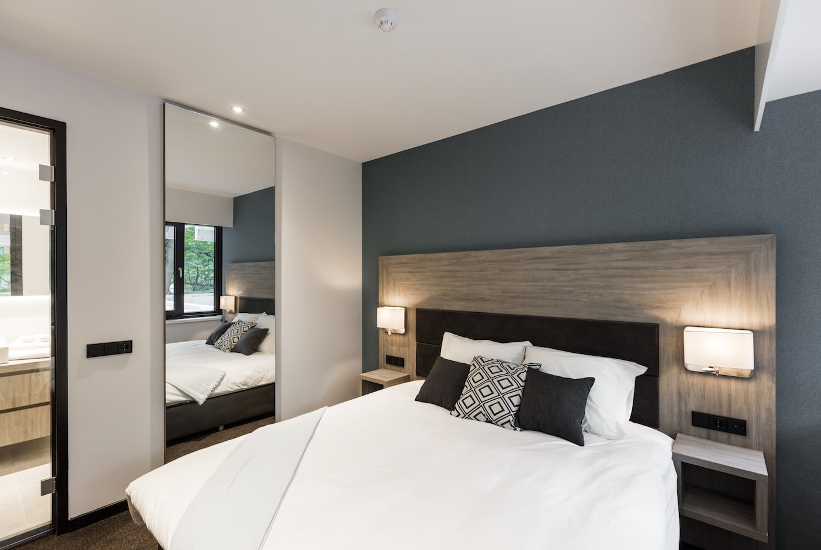
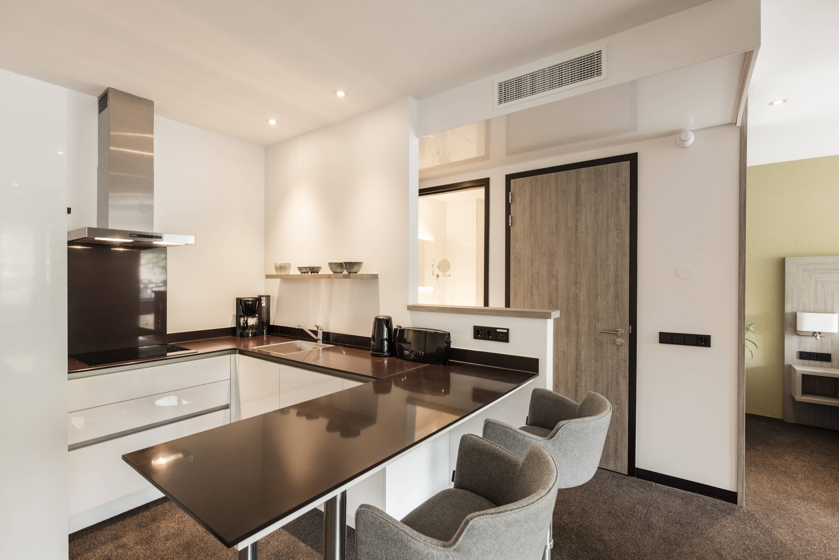
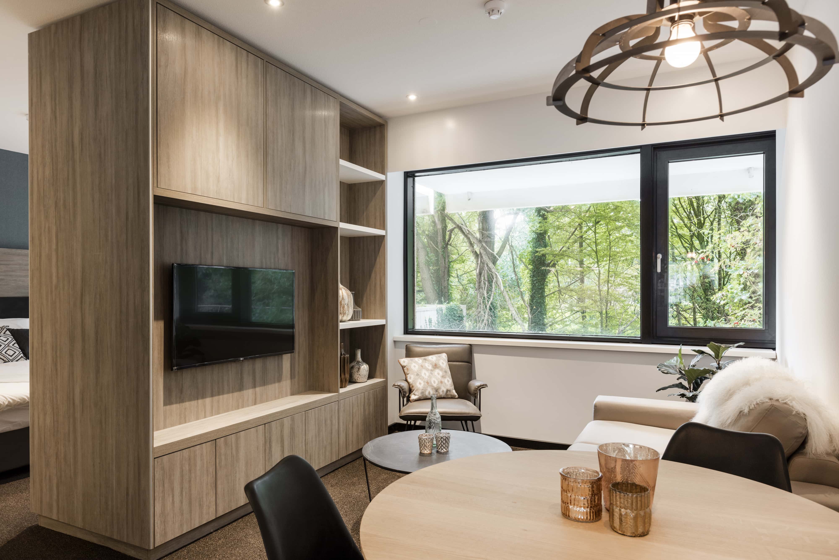
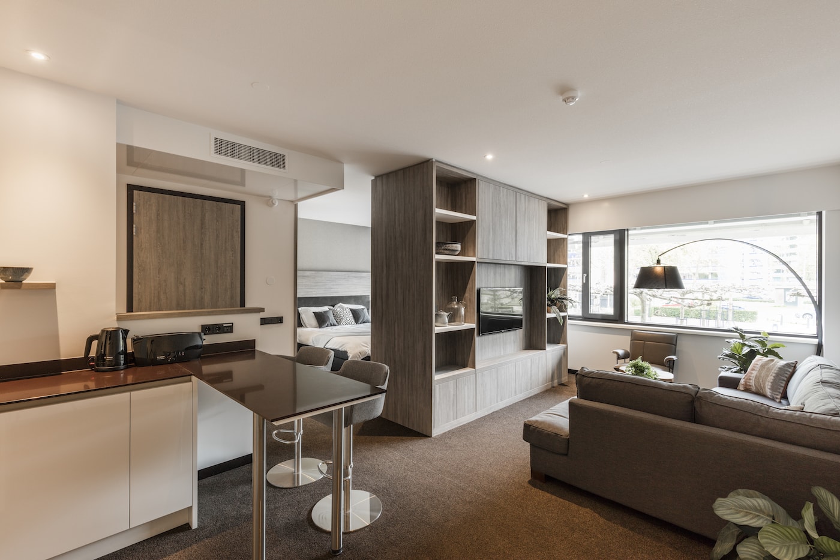
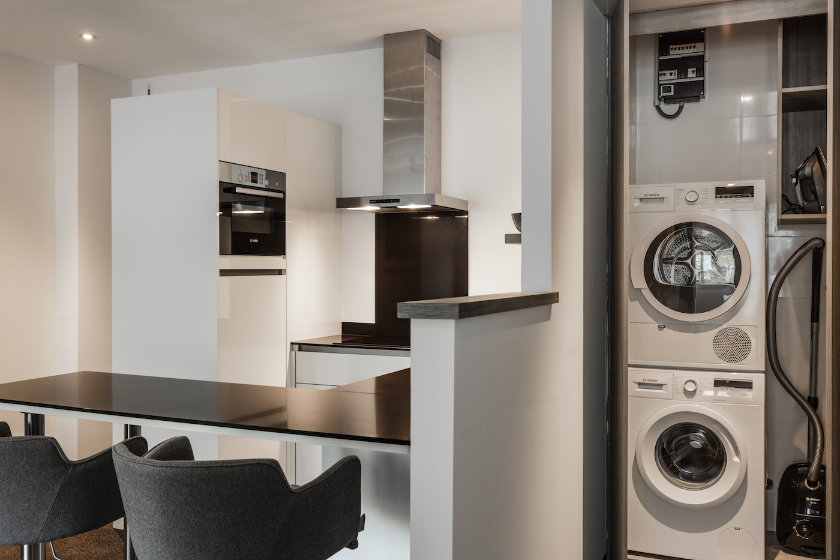
Grand Hotel Amrâth Amsterdam - extension
Grand Hotel Amrâth Amsterdam - extension
In the courtyard of Grand Hotel Amrâth Amsterdam, 40 additional hotel rooms and an underground parking were realised. The beautiful building, designed in the Amsterdam School architectural style, was extended in style, matching the buildings across the street.
Grand Hotel Amrâth Amsterdam opened its doors in 2007, after thorough renovation of the historic Scheepvaarthuis building. In 2017, the extension left the five-star hotel with 205 rooms, including 23 new suites, 17 new ordinary rooms and 28 new parking spaces in two layers.
The design is by Kentie en Partners, for construction we worked with De Nijs.
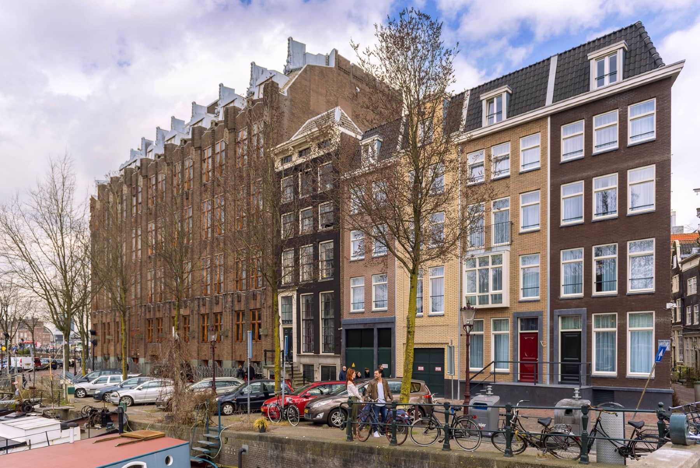
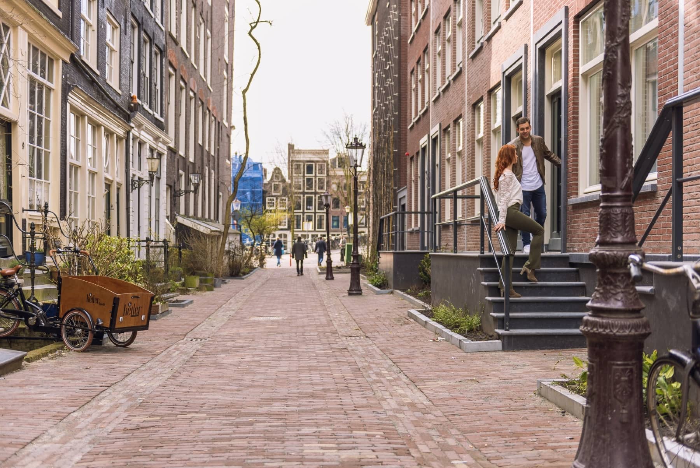
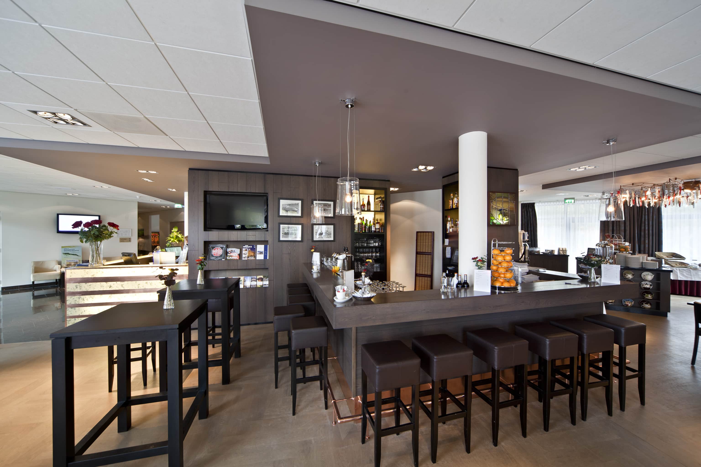
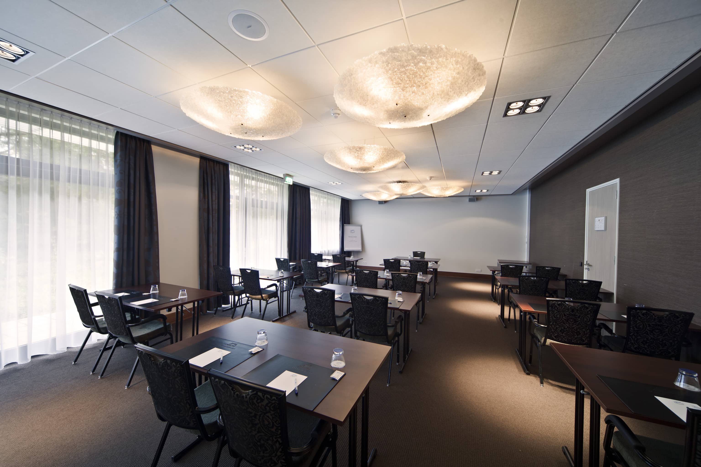
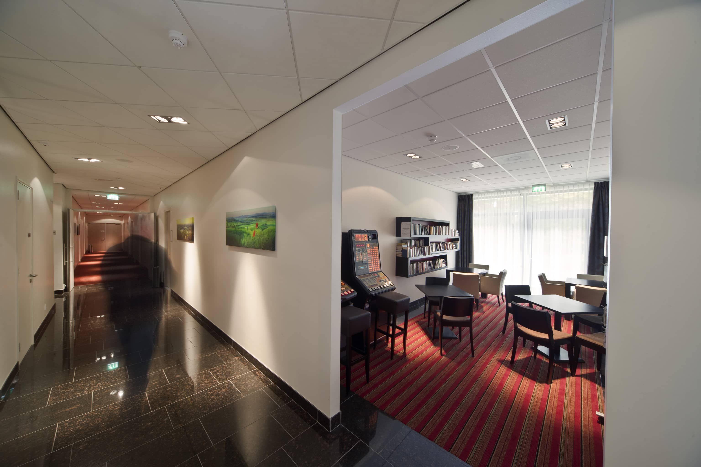
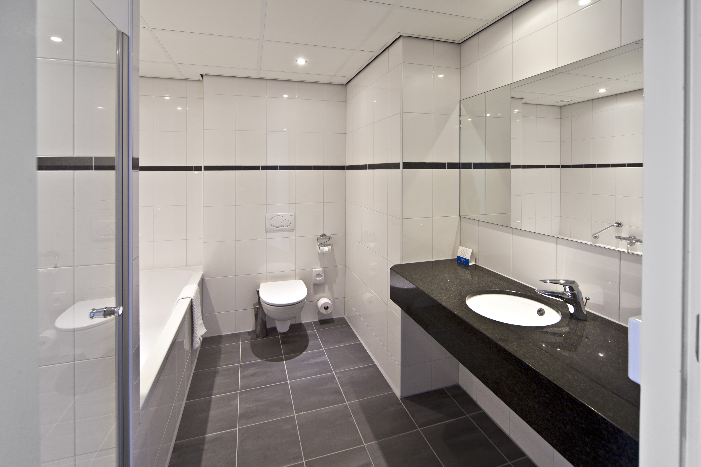
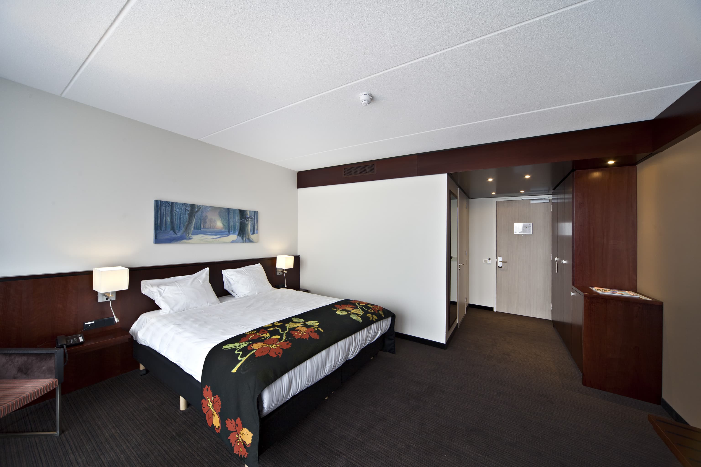
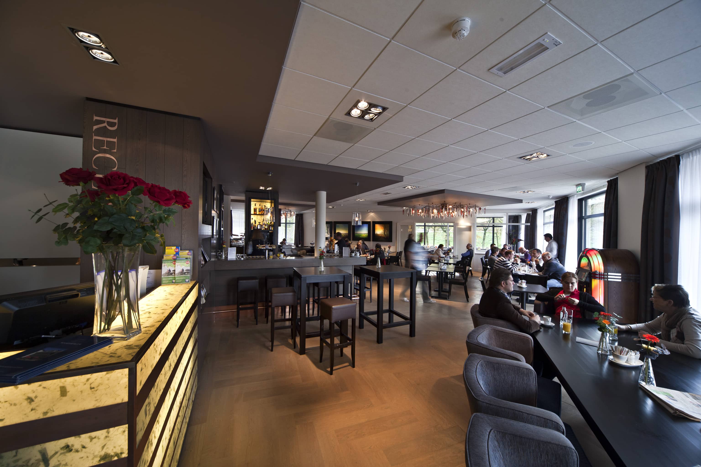
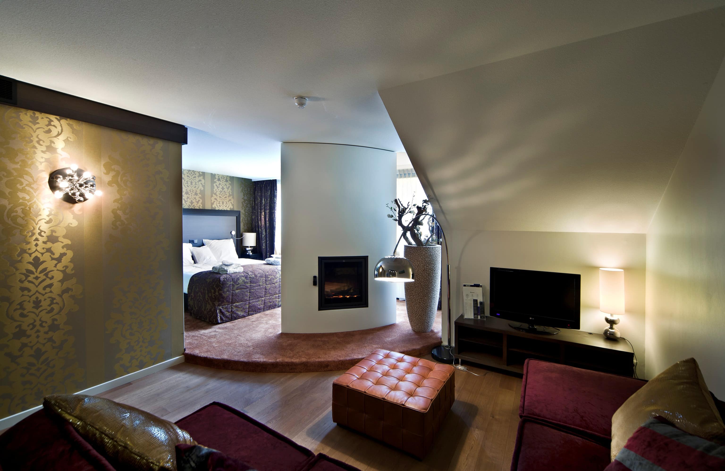
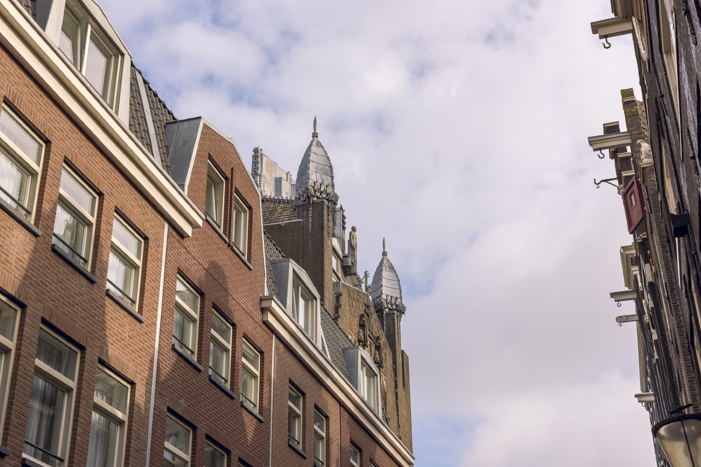
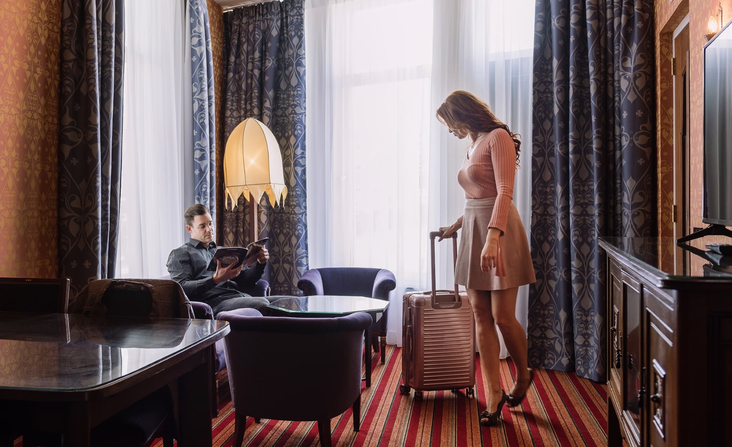
Vital Resort Oversum Winterberg
Vital Resort Oversum Winterberg
In Winterberg Pellikaan built a unique multifunctional resort. The Oversum Vital Resort offers facilities for sports, entertainment, health, tourism and business. This project is a PPP project with the City of Winterberg and investor sab.
The special complex has a swimming pool with various indoor and outdoor pools, a fitness club, sauna with sauna garden, as part of the health and wellness centre is a physio therapy centre and physician’s office, tourist information, congress and event centre, four star hotel with 80 rooms and suites, conference room and restaurant.
The striking architecture of this complex is dominated by an elegant wood structure in the form of a pine cone, in which the seven-storey hotel is housed. All other buildings are constructed on two levels and are harmoniously embedded in the spa park landscape.
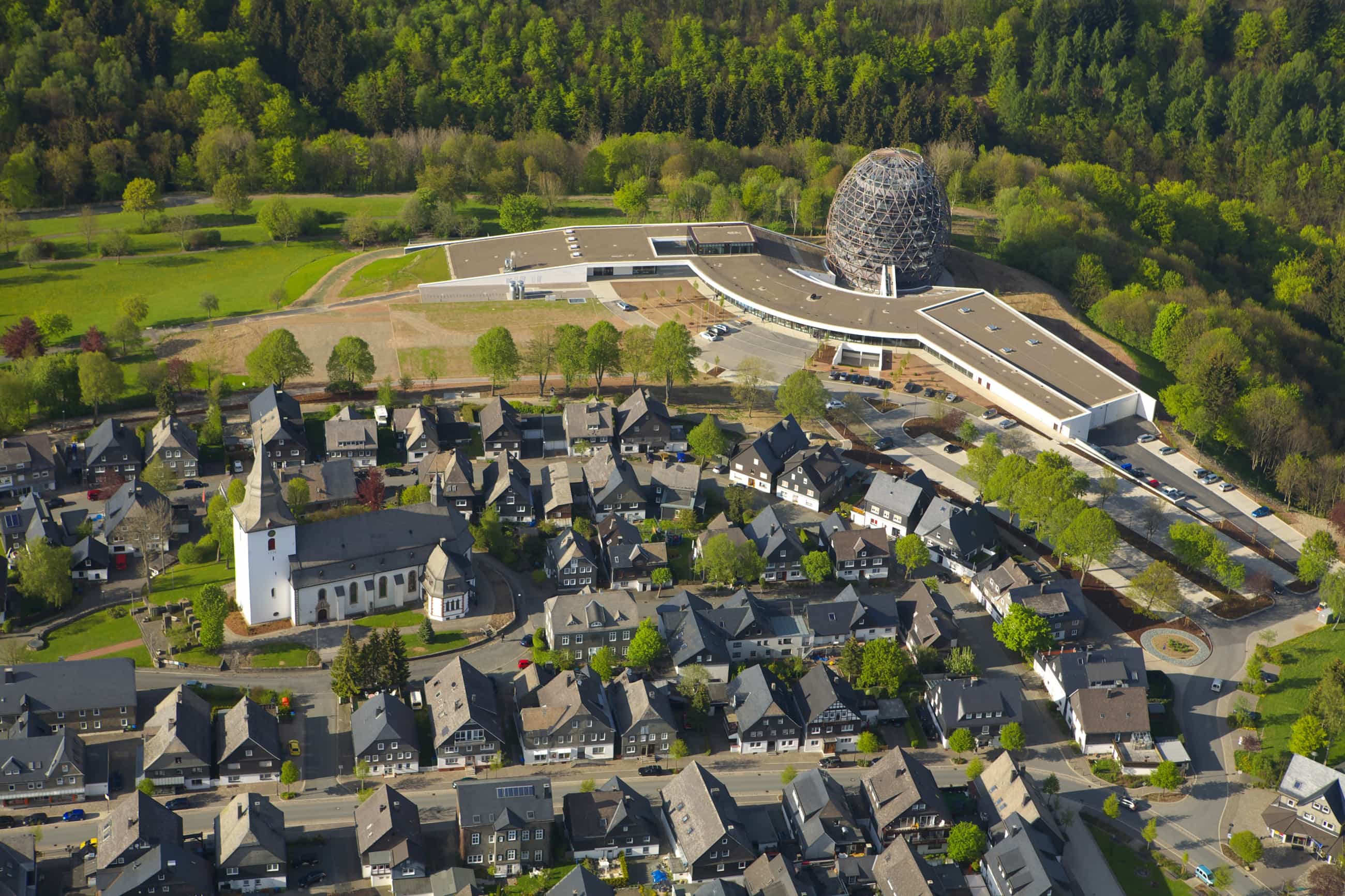
Hotel Van der Valk, Uden
Hotel Van der Valk, Uden
The new four-star Van der Valk hotel Uden-Veghel is situated close to a hospital and has direct access to a busy highway. It opened months prior to the original opening date. As Harry Heinrichs of Van der Valk mentioned during the opening ceremony, it was the collaboration between the passionate Van der Valk and Pellikaan families that enabled the hotel to open its doors for guests within 8 months after start of construction. The implementation of collaborative planning techniques (Lean construction) in our organisation has definately also contributed to that.
The three floors harbour 105 hotel rooms and 11 areas for meetings presentations and conferences. The restaurant and conference rooms are situated in the front. the hotel rooms are devided in two wings to the back. Two large terraces by a pond maark the front elevation. Of course, sufficient parking areas have been provided.
The design takes into account the environment. As an example, a sound barrier reduces the noise from the highway. Part of the building has a green roof, and solar panels were installed.
