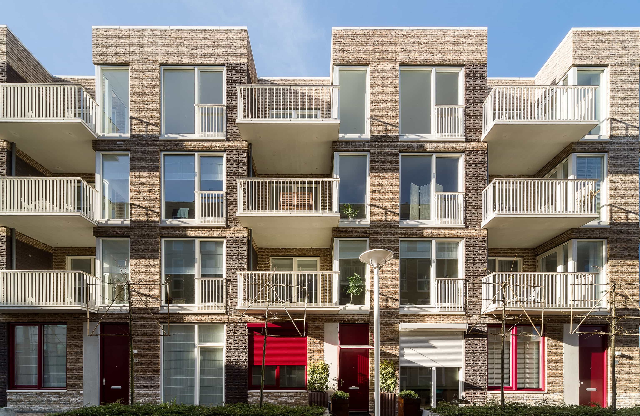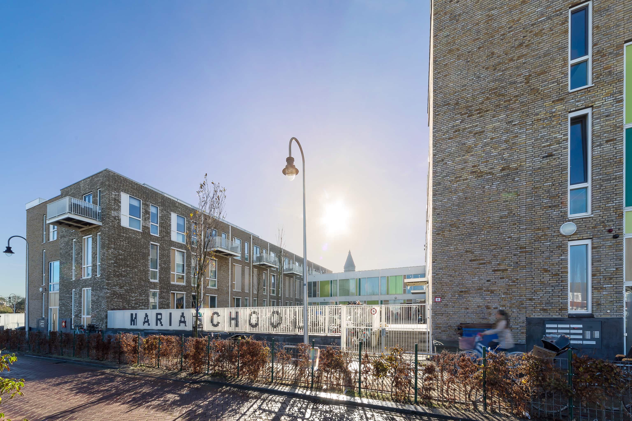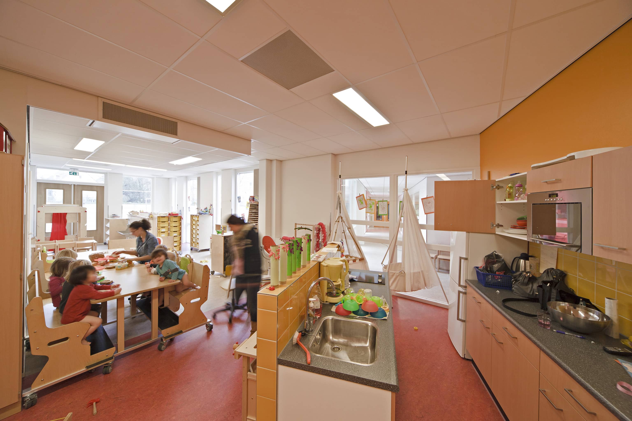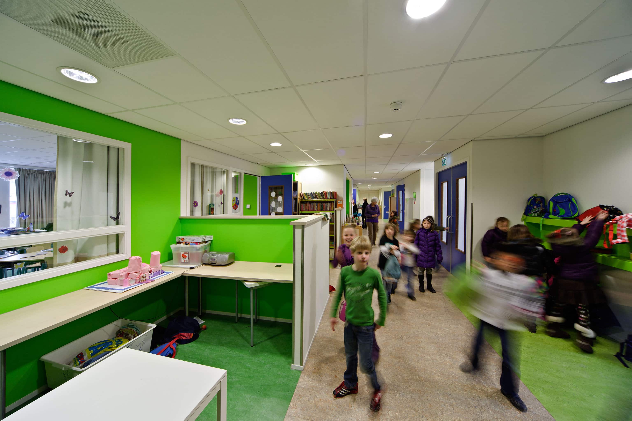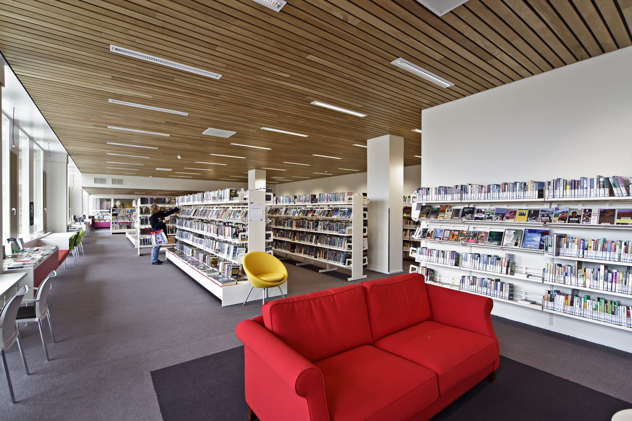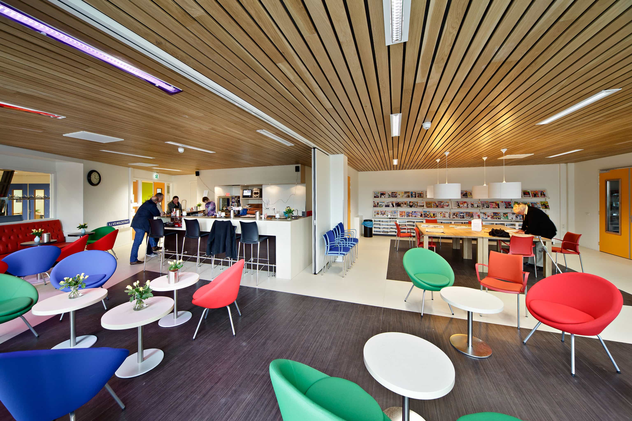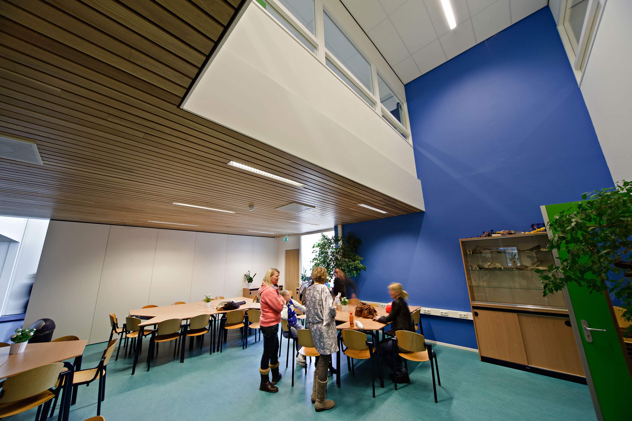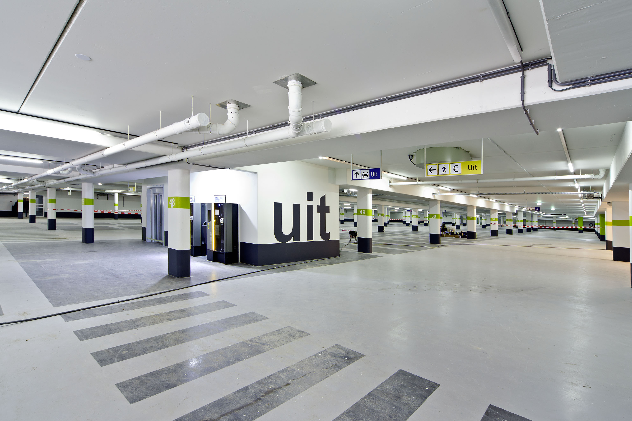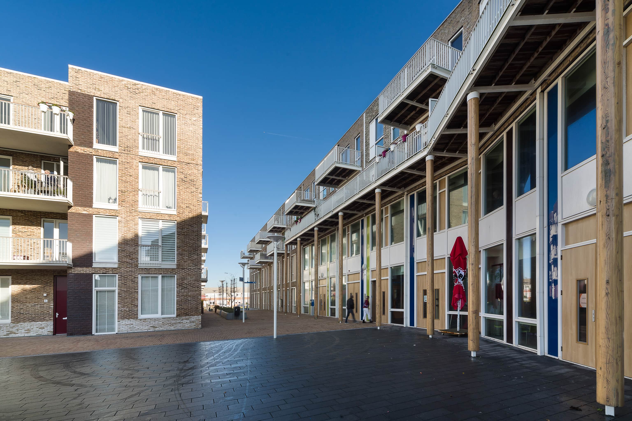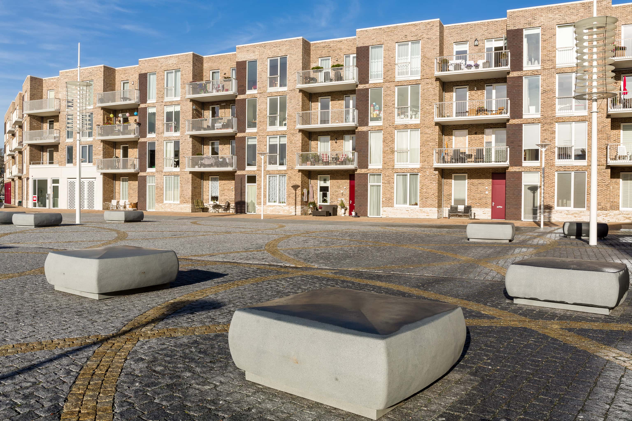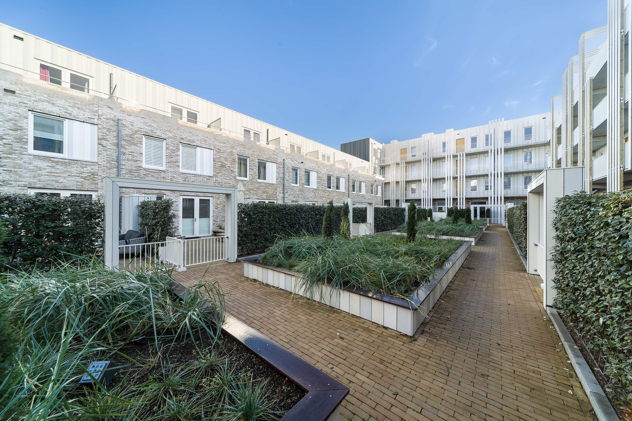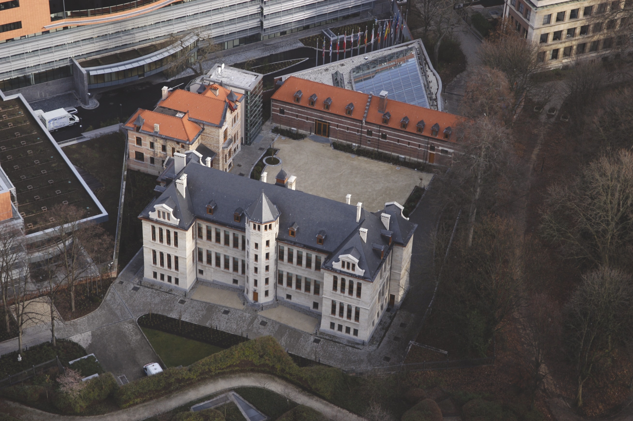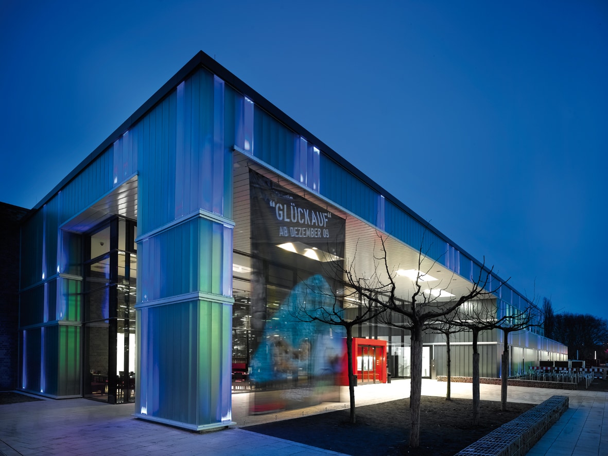Louis Davids Carré, Zandvoort
At the redevelopment of this square in down town Zandvoort, Pellikaan is responsible for large part of the development including the underground car park for 511 cars, 48 appartments, two schools, a public library, a sports hall, city offices and a multipurpose area for social and cultural activities.
The integration of these different buildings with their individual purposes, requires a thorough plan for accessibility, routing and safety in and around the buildings. During the development phase, Pellikaan used its great experience as operator of various buildings to find the best solutions. That experience was also used to ensure optimum long-term use of the buildings, for example through choices regarding services engineering and materials.
Examples are the hypermodern ventilation system for a healthy learning climate, LED lighting in the garage, the use of solar panels and the underground thermal energy storage.
