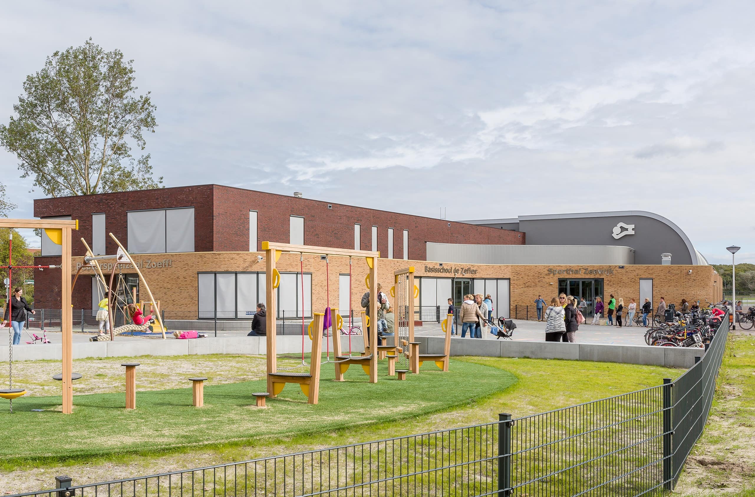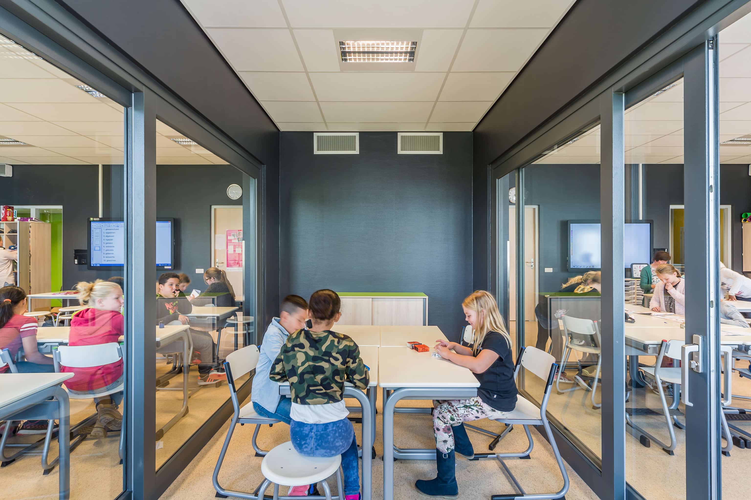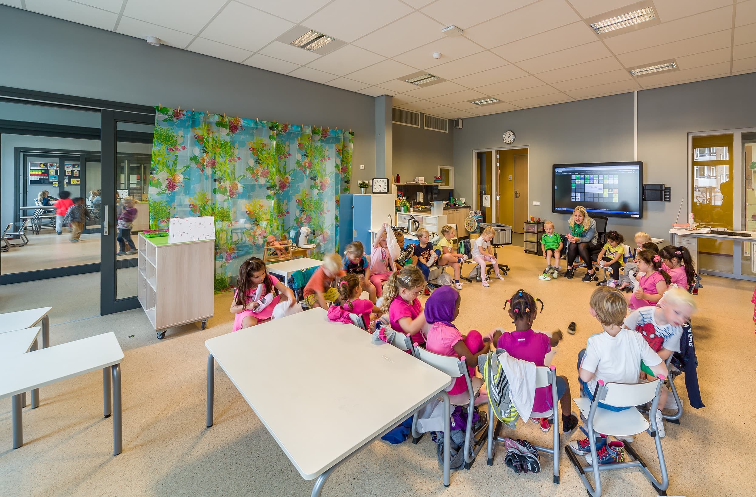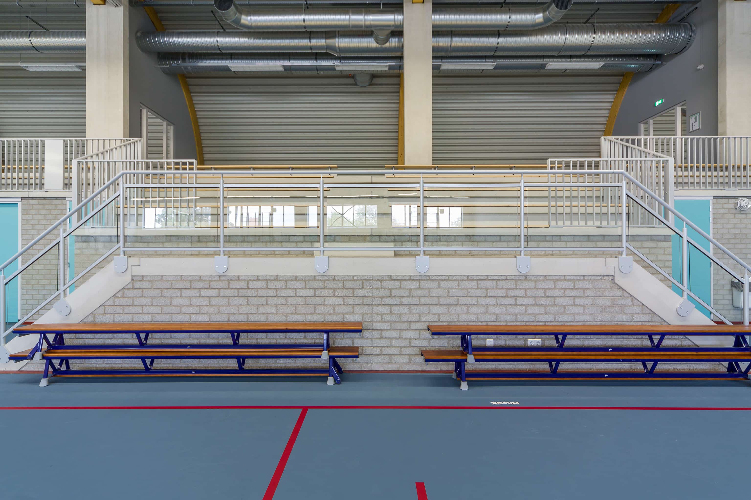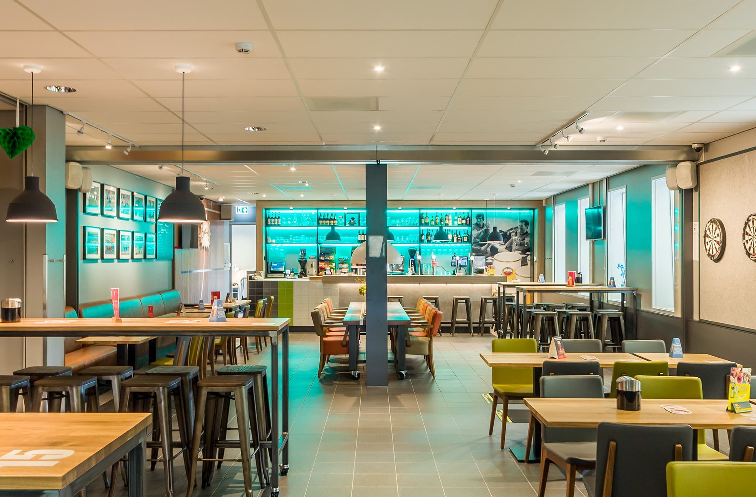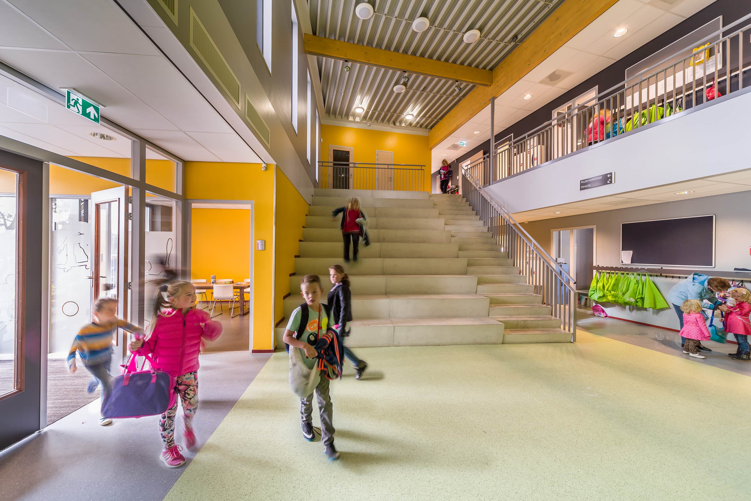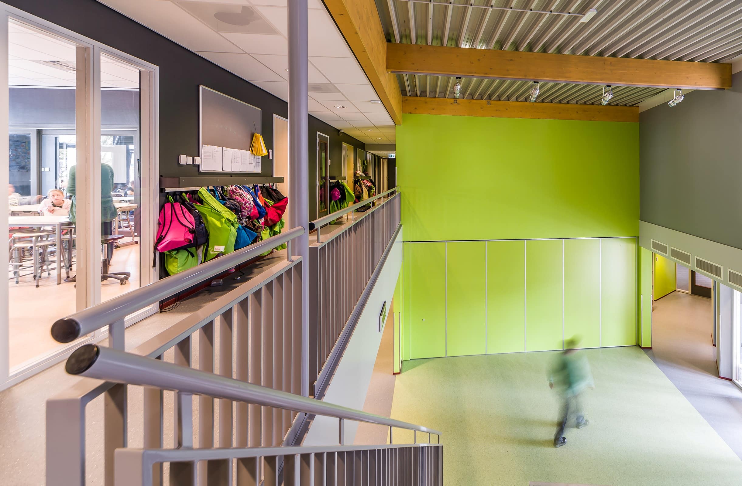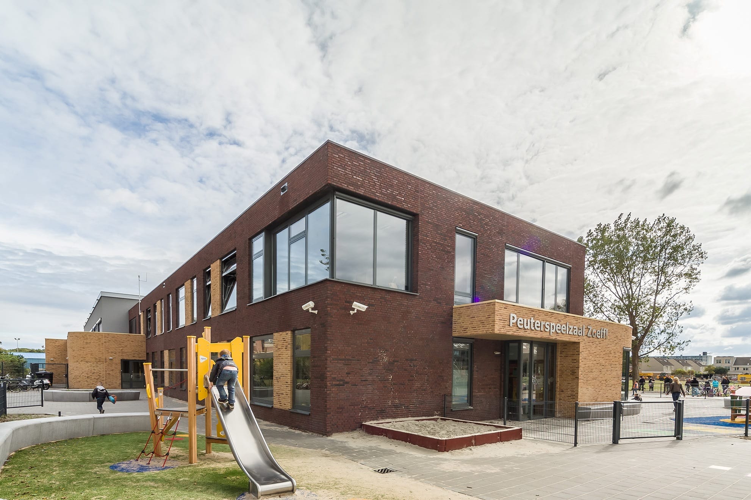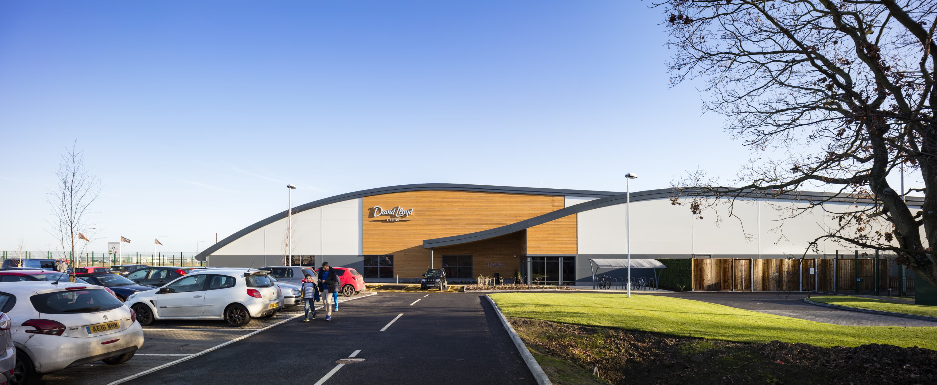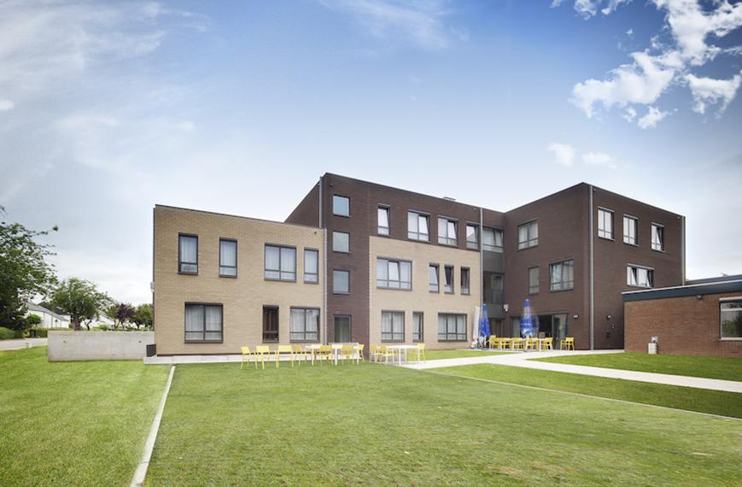Extended school De Ring, IJmuiden
The replacement sports hall in IJmuiden is located in the new extended school centre the Ring, along with a sports café, primary school and play group. A winding plinth connects the building’s parts. A lot of possibilities were created for education and sports to function optimally by linking areas and sharing provisions. Each user can be recognised by their use of colour and each has its own entry leading to the shared area in the heart of the building.
Environmental measures far beyond guidelines
Design elements like the compact shape of the building, high insulation values and use of natural light reduce the use of energy. In addition, the Ring has sustainable and environmentally friendly technologies including a sedum roof, solar panels and solar-powered boilers. Also, by adding mass to the construction, an consistent indoor climate is created. Furthermore, thermal energy storage is applied in the piling (geothermal piles). 255 of 355 piles are connected to the heating system.
At its own clubs, Pellikaan uses the BaOpt system (Bauer Optimisation). This is the first time we installed it for an external client. BaOpt is a high-tech regulating system for indoor climate installations, based on the latest control- and sensor technologies. It takes the occupancy in the rooms into account and keeps air quality perfect that way. Installations with BaOpt used less energy than the others.
Using these and other technologies, the Ring has a GPR score (municipal guidelines for sustainability) of 9.04 whilst only 6 is required.
360º view of extended school De Ring in IJmuiden.
Click here for full-screen view.
