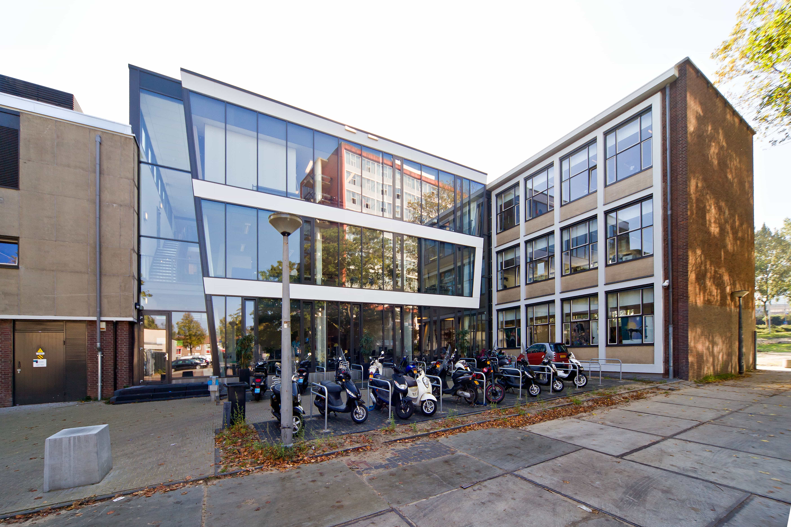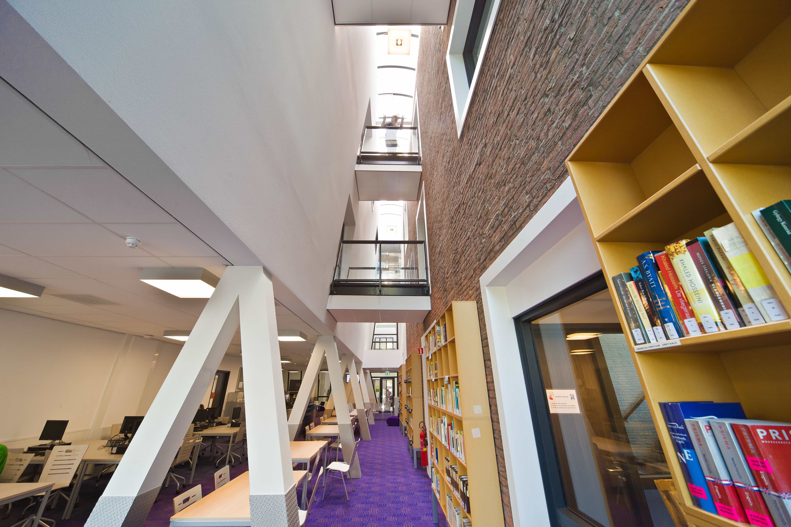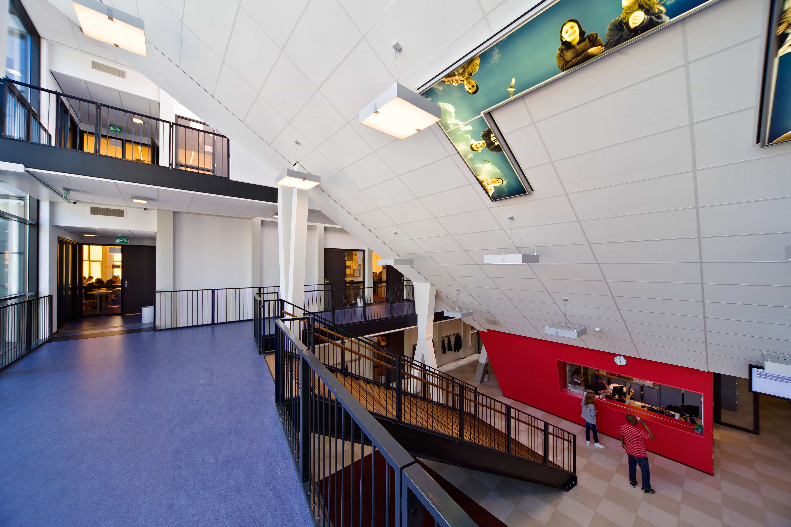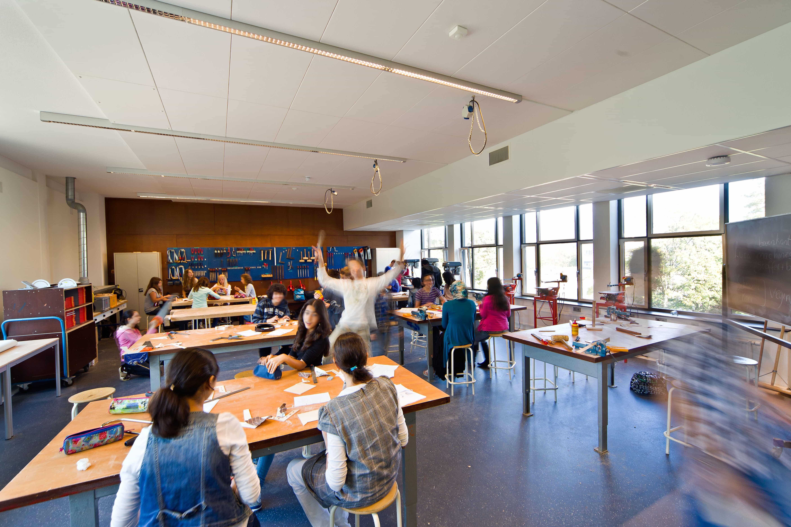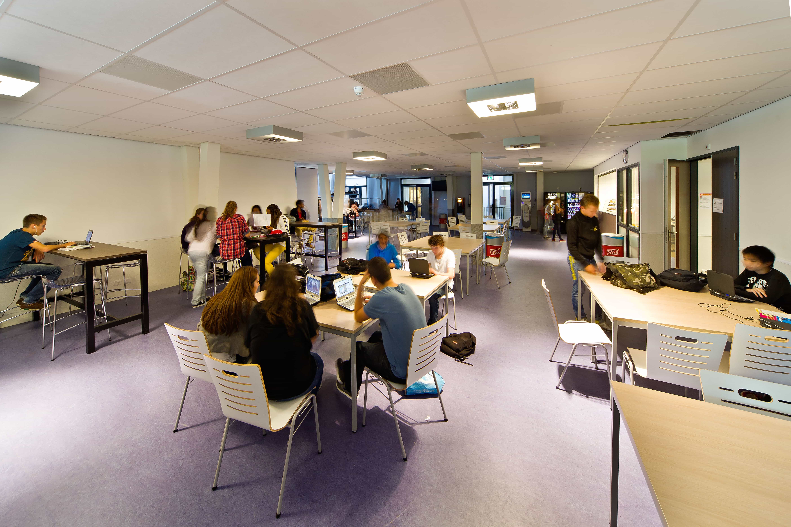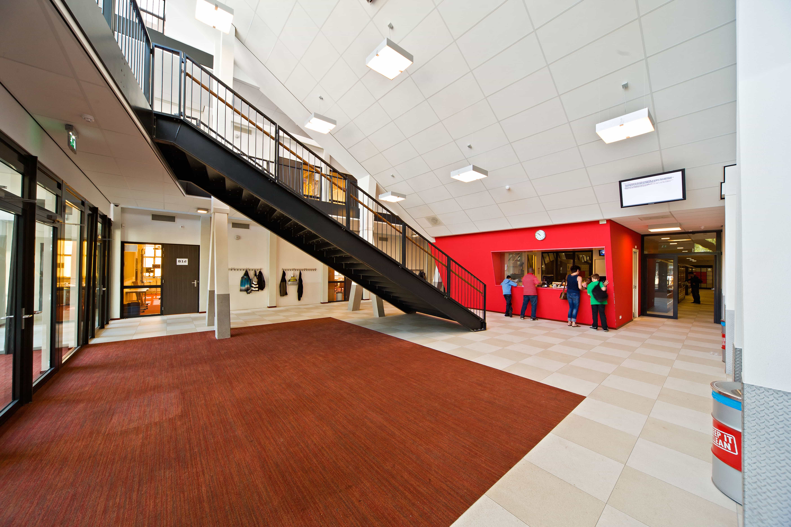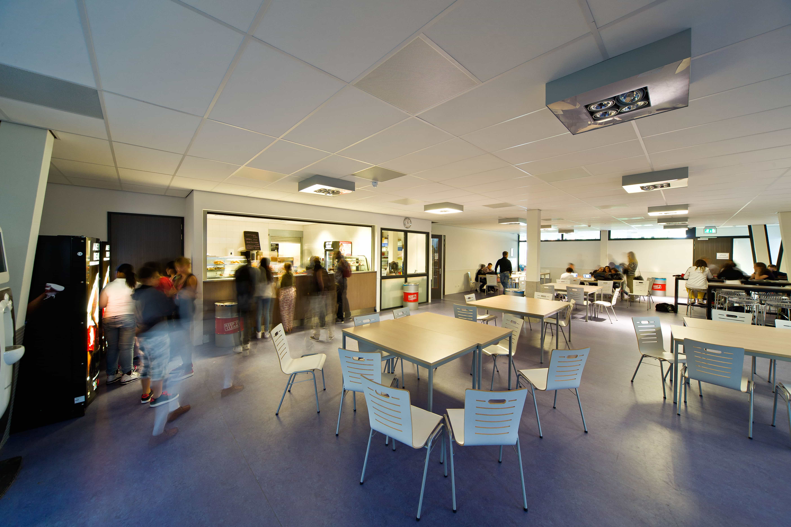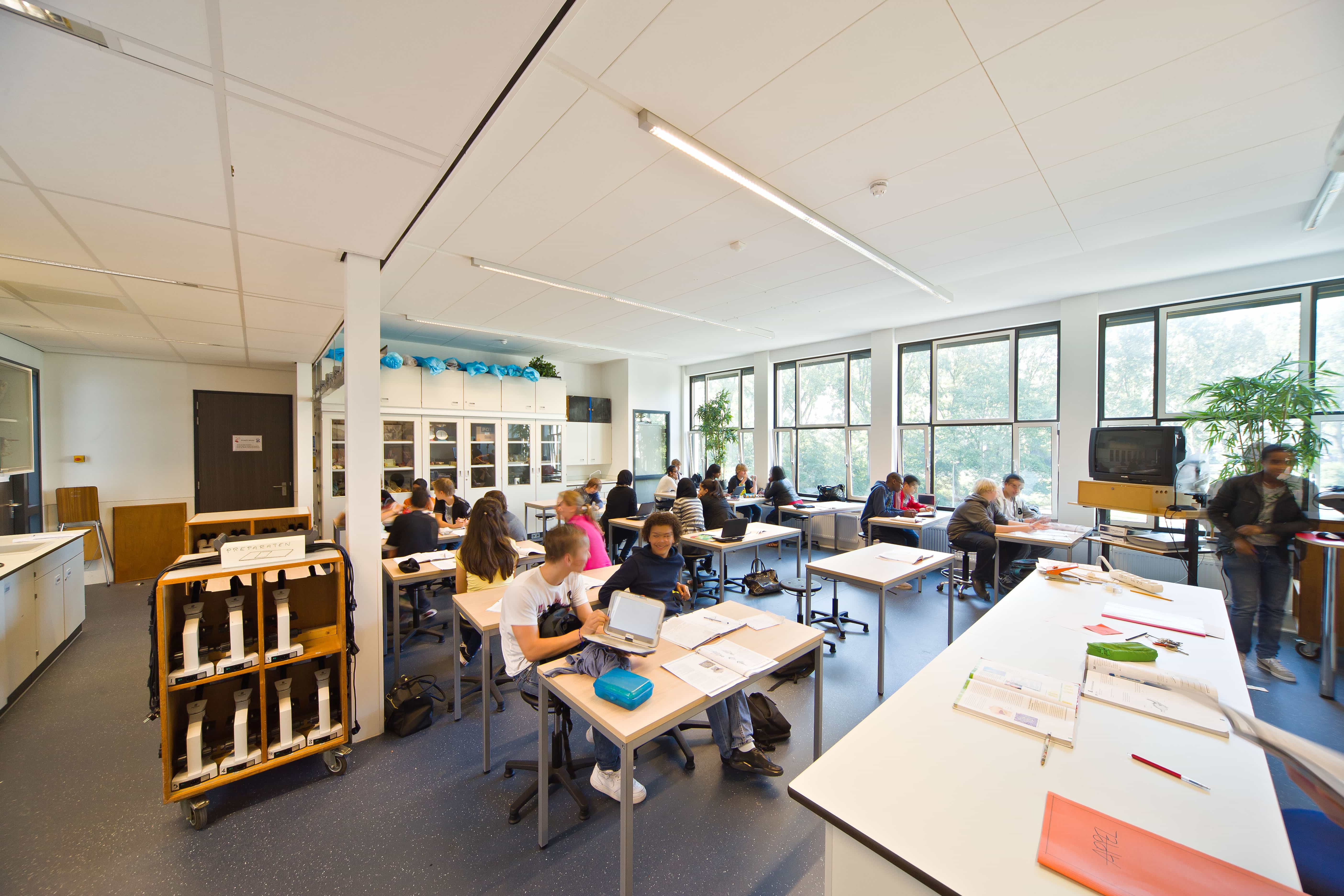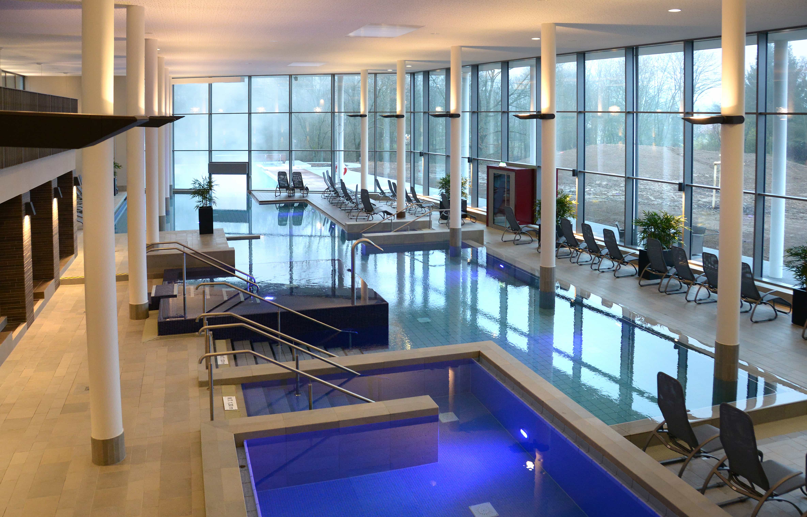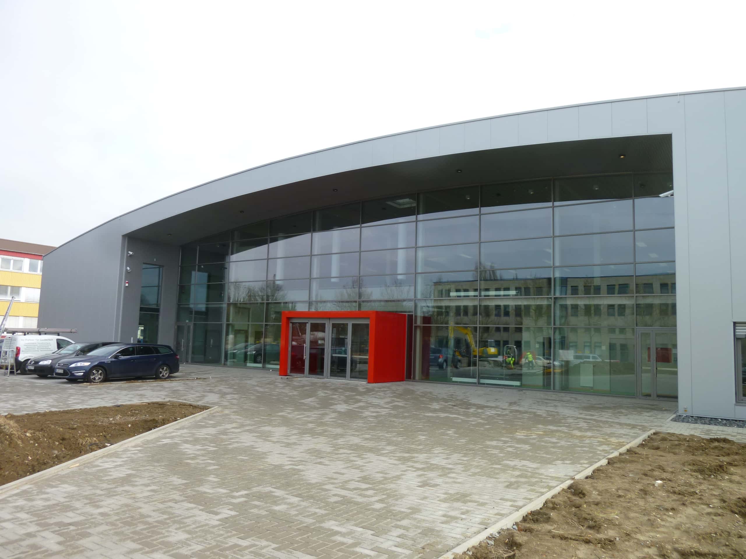Pieter Nieuwland College Amsterdam
During construction the school was still in normal use, so the work on the renovation and expansion of the Pieter Nieuwland College was carried out in phases. Optimum safety was ensured by the site being clearly separated from the other rooms. Also, any major work was performed during holidays.
Two existing wings were completely renovated with new facades, roofs, floors, walls, etc. Some of the existing building was demolished to make way for a larger building. The new part is detached and this is achieved between the existing buildings. Due to the space created between the old and new facades and installing a skylight above, and interesting light effect was created.
The renewed school has a new main entrance with concierge, theatre space, lockers, recreation rooms and library. There are practice rooms for painting, crafts, music and science labs. Furthermore, there is room for 30 regular classrooms, offices etc.
