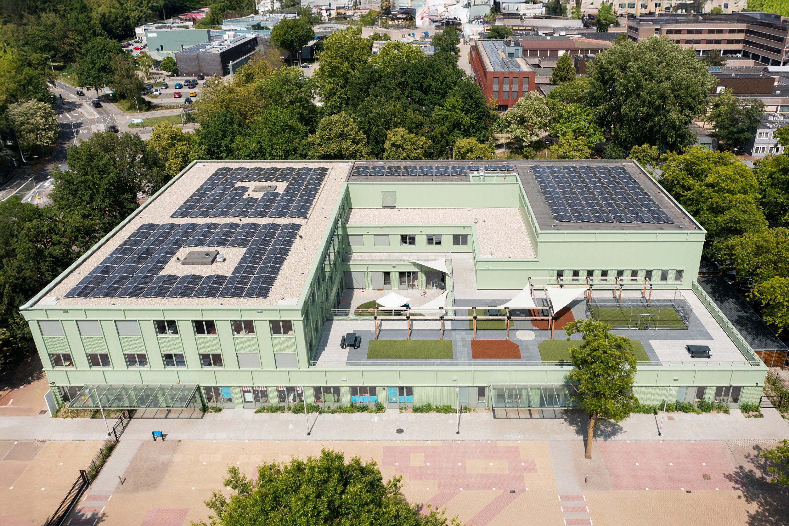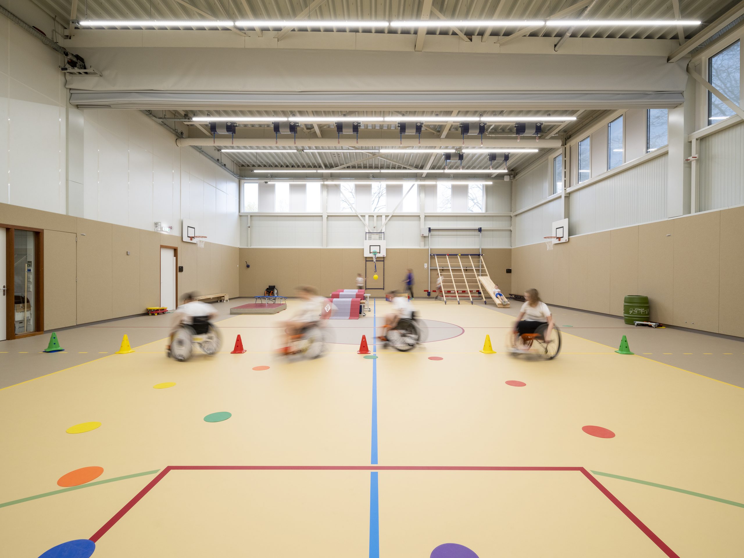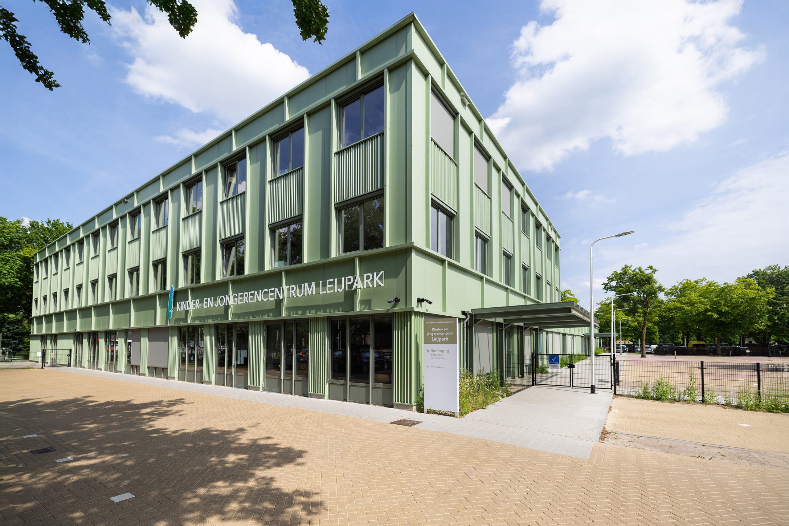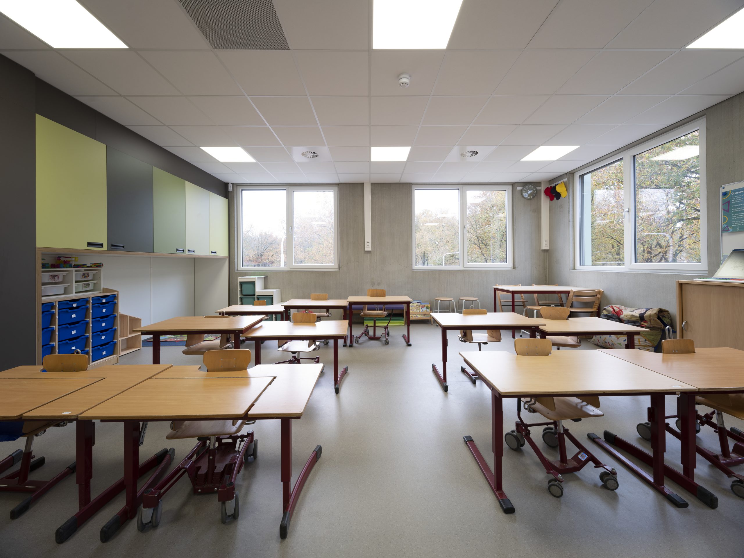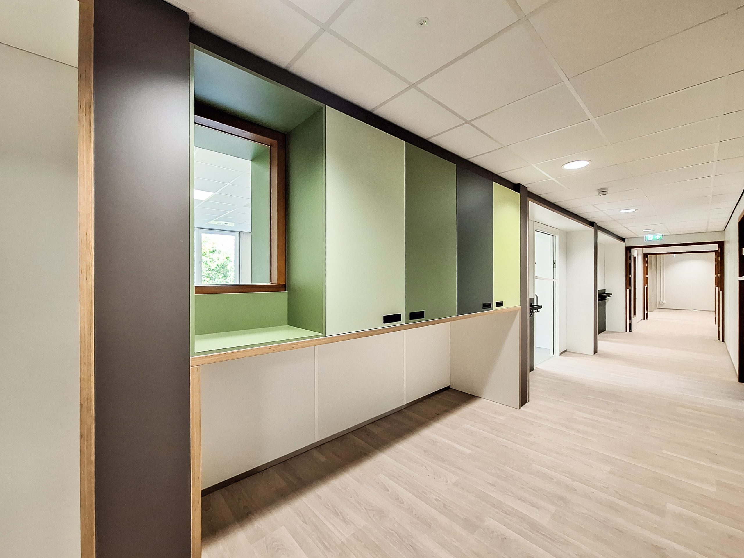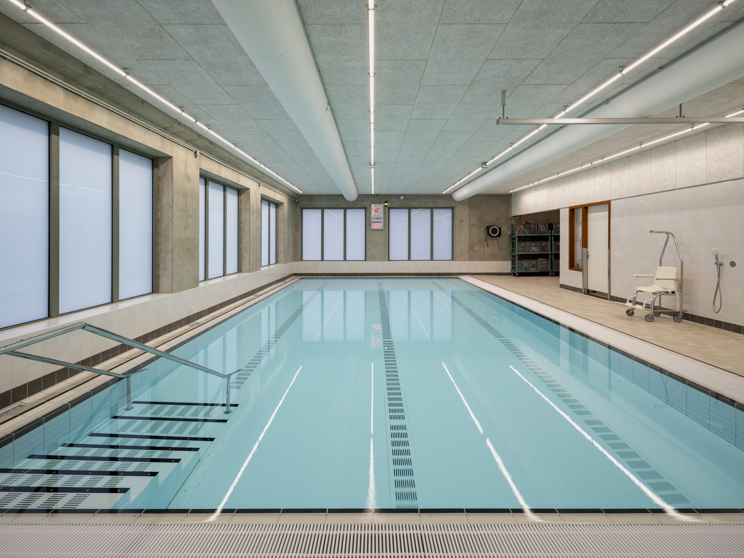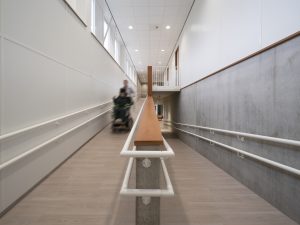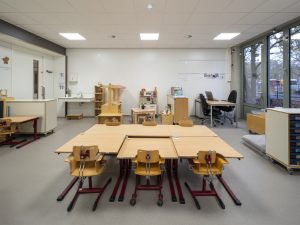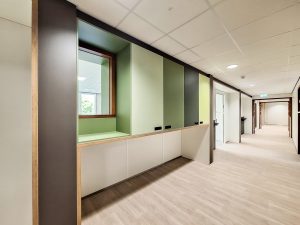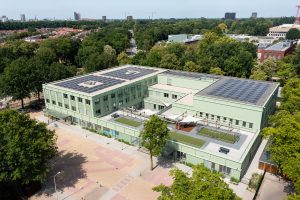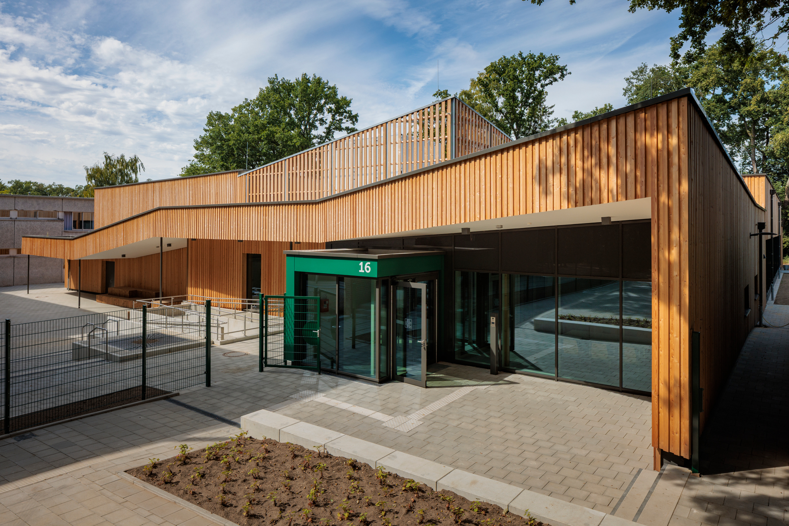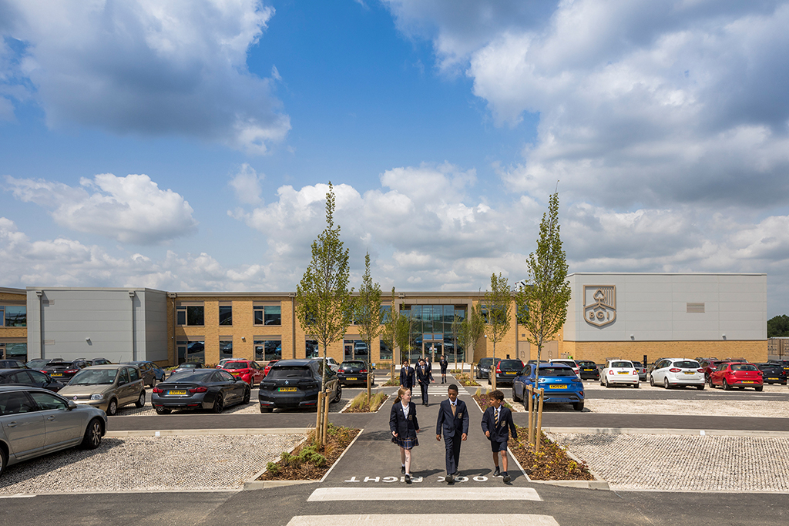Leijpark education centre
Leijpark education centre, in Tilburg The Netherlands, is a new school building of 7,021 m², for children and young people aged 4 to 20 who require specialised support in learning and development. These students have various (severe) functional disabilities, such as physical or multiple impairments, traumatic brain injury, or psychological issues.
The new centre provides a safe, low-stimulus, and future-proof environment where care and education go hand in hand. Four organisations jointly use the building: the education centre, a day centre for people with traumatic brain injury, a rehabilitation organisation and a care provider for people with special needs.
Tailored facilities
The building is fully adapted to the diverse needs of its students. It includes:
- 43 classrooms and group spaces for special primary and secondary education, as well as after-school care
- Therapy and treatment rooms
- Swimming pool with movable floor
- Sports hall
- Two playrooms that together form a gymnasium
- Soft play area
- Sensorimotor and exercise room
Sustainable, future-oriented, and circular
The building meets the highest standards for sustainability and energy performance:
- Gas-free, equipped with heat pumps and thermal energy storage
- Excellent airtightness and insulation
- Prefabricated concrete system, fully demountable and reusable
- Solar panels, LED lighting, and heat recovery ventilation
- Energy Neutral Building
Smart and rapid realisation
From the outset, a fixed construction method was adopted, using a grid of 3.6 metres by 7.2 metres. This early integration created stability and clarity in the design and provided significant advantages during execution. Thanks to the use of BIM (Building Information Modelling), design and construction were transparent and efficient, with structural and installation systems optimally aligned, minimising construction errors.
Targeted choices were also made to accelerate the building process, such as using temporary roofing to quickly make the building watertight, applying electrical installations as surface-mounted rather than recessed, and using additives in cement screeds to shorten drying times.
By applying Lean Construction methods, including pull planning and Concurrent Engineering, the project was completed in an impressive construction time of approximately 7 months.
